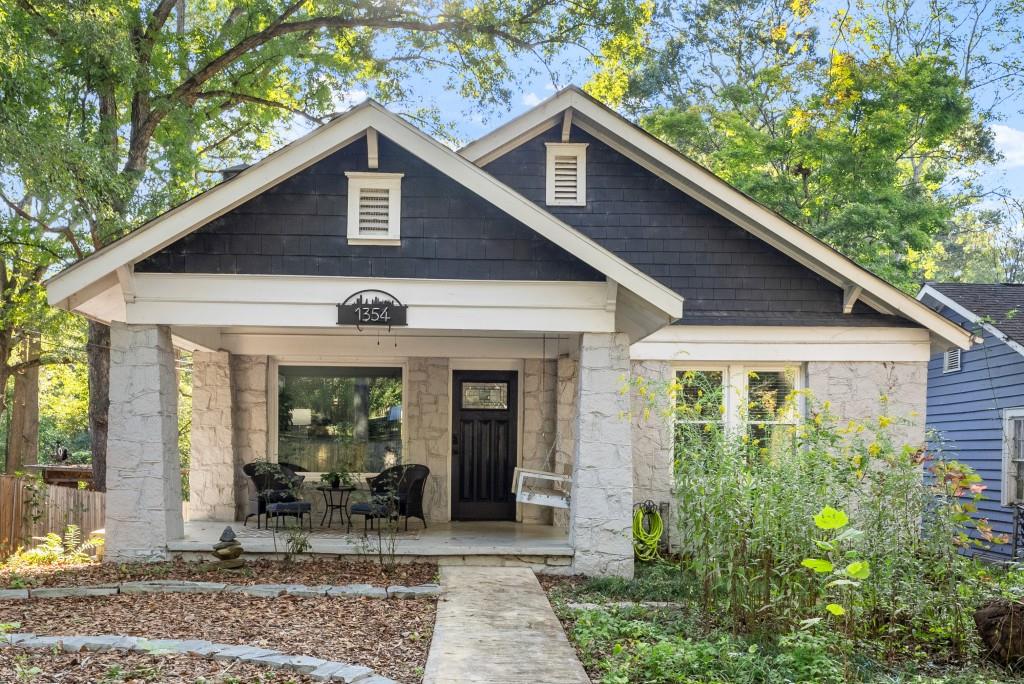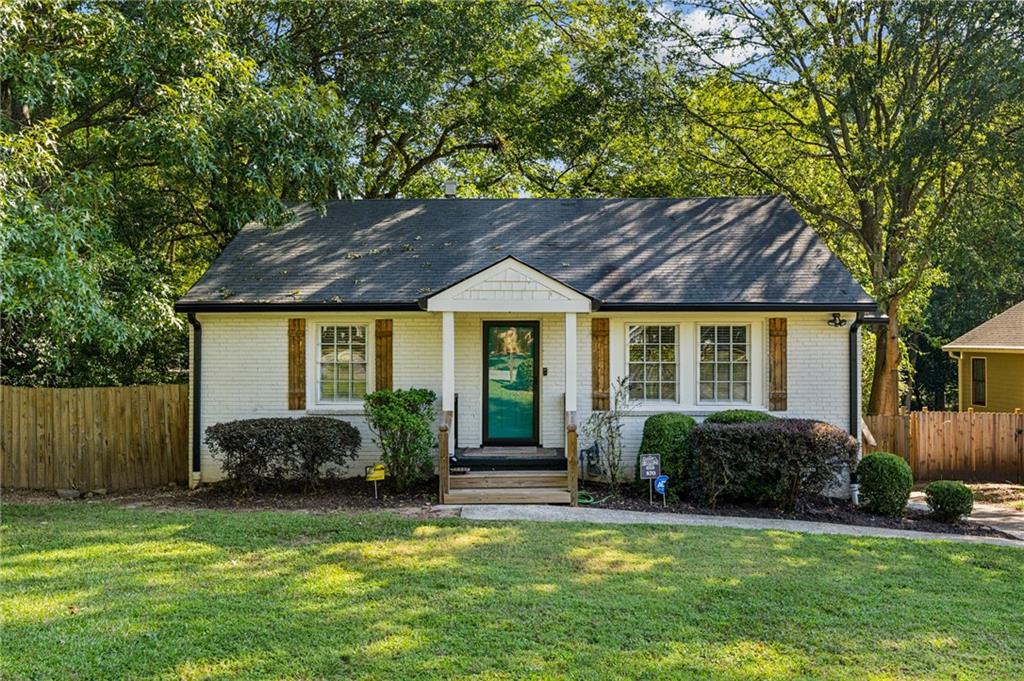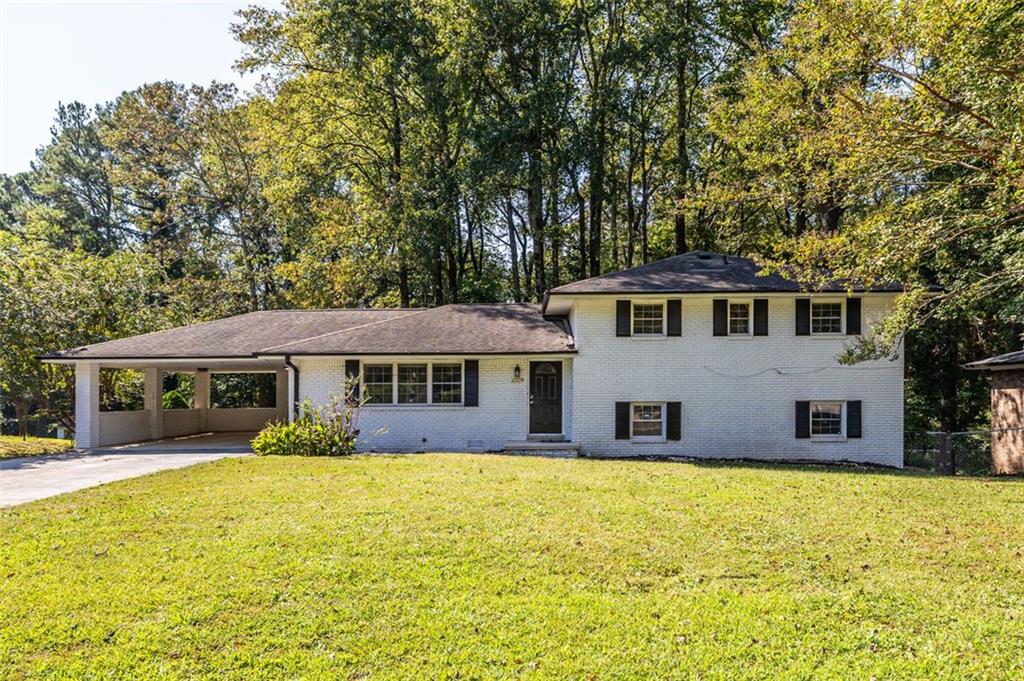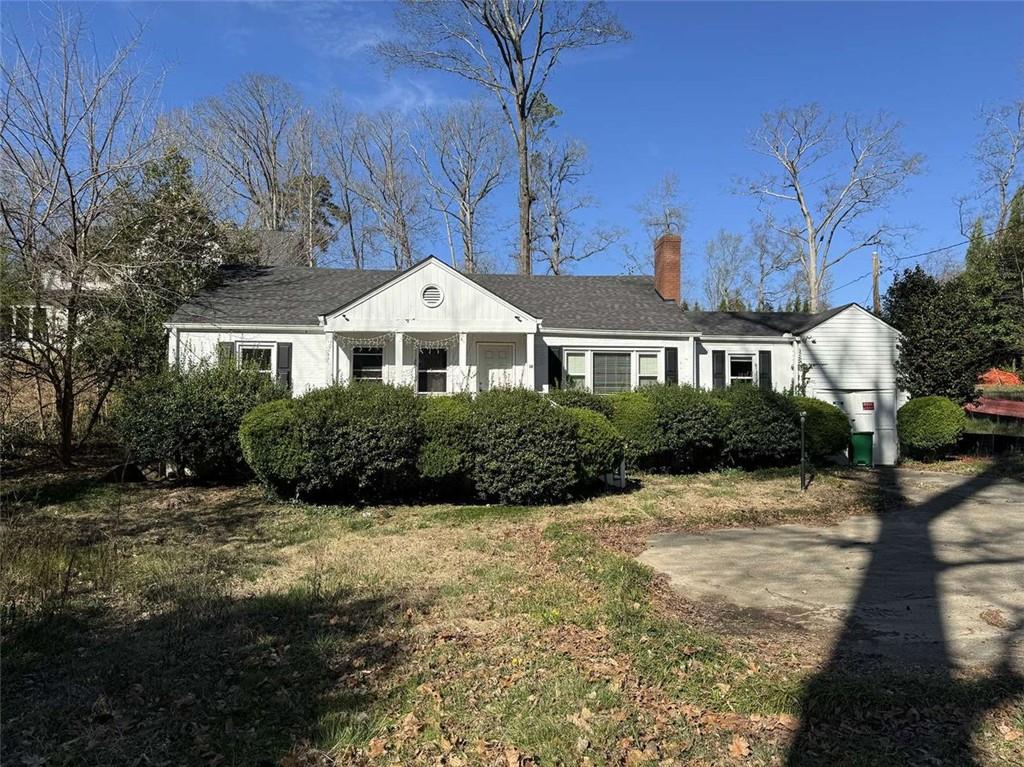2584 Beverly Hills Drive Atlanta GA 30341, MLS# 408476331
Atlanta, GA 30341
- 3Beds
- 2Full Baths
- N/AHalf Baths
- N/A SqFt
- 1957Year Built
- 0.30Acres
- MLS# 408476331
- Residential
- Single Family Residence
- Pending
- Approx Time on Market18 days
- AreaN/A
- CountyDekalb - GA
- Subdivision Beverly Woods
Overview
Welcome home to this beautifully renovated four-sided brick ranch in the heart of Chamblee! This charmer offers modern updates and an open-concept main living space, perfect for entertaining. The spacious kitchen boasts stunning quartz countertops, a huge prep island, and a sink that overlooks the charming fireside sunroom. A separate den provides extra living space for relaxation or a home office. With three bedrooms and two full bathrooms, this cutie features original hardwoods, including in the bedrooms.Step outside to enjoy the fully fenced, flat backyard with a lovely stone patioideal for outdoor dining and entertaining. Additional highlights include a nearly new, one-and-a-half-year-old roof, a 3-year-old water heater, and a massive laundry/storage room for all your needs. Located just minutes from vibrant downtown Chamblee, you'll have easy access to Whole Foods, Lowes, and an array of fantastic restaurants. This baby is move-in ready and perfectly positioned to enjoy all the conveniences of city living!
Association Fees / Info
Hoa: No
Community Features: None
Bathroom Info
Main Bathroom Level: 2
Total Baths: 2.00
Fullbaths: 2
Room Bedroom Features: Master on Main
Bedroom Info
Beds: 3
Building Info
Habitable Residence: No
Business Info
Equipment: None
Exterior Features
Fence: Back Yard, Chain Link
Patio and Porch: Patio
Exterior Features: Private Yard, Rain Gutters, Storage, Other
Road Surface Type: Paved
Pool Private: No
County: Dekalb - GA
Acres: 0.30
Pool Desc: None
Fees / Restrictions
Financial
Original Price: $485,000
Owner Financing: No
Garage / Parking
Parking Features: Driveway
Green / Env Info
Green Energy Generation: None
Handicap
Accessibility Features: None
Interior Features
Security Ftr: Carbon Monoxide Detector(s), Smoke Detector(s)
Fireplace Features: Decorative
Levels: One
Appliances: Dishwasher, Disposal, Dryer, Electric Range, Microwave, Refrigerator, Self Cleaning Oven, Washer
Laundry Features: Laundry Room, Main Level, Other
Interior Features: Disappearing Attic Stairs, Entrance Foyer, High Speed Internet, Low Flow Plumbing Fixtures, Recessed Lighting, Other
Flooring: Hardwood
Spa Features: None
Lot Info
Lot Size Source: Public Records
Lot Features: Back Yard, Cleared, Front Yard, Level
Lot Size: 150 x 80
Misc
Property Attached: No
Home Warranty: No
Open House
Other
Other Structures: Shed(s)
Property Info
Construction Materials: Brick, Brick 4 Sides
Year Built: 1,957
Property Condition: Resale
Roof: Composition
Property Type: Residential Detached
Style: Ranch
Rental Info
Land Lease: No
Room Info
Kitchen Features: Breakfast Bar, Cabinets White, Kitchen Island, Solid Surface Counters, View to Family Room
Room Master Bathroom Features: Shower Only
Room Dining Room Features: Great Room,Open Concept
Special Features
Green Features: Appliances
Special Listing Conditions: None
Special Circumstances: None
Sqft Info
Building Area Total: 1962
Building Area Source: Appraiser
Tax Info
Tax Amount Annual: 3315
Tax Year: 2,023
Tax Parcel Letter: 18-281-16-007
Unit Info
Utilities / Hvac
Cool System: Ceiling Fan(s), Central Air, Electric
Electric: 220 Volts in Laundry
Heating: Central, Forced Air
Utilities: Cable Available, Electricity Available, Phone Available, Sewer Available, Water Available
Sewer: Public Sewer
Waterfront / Water
Water Body Name: None
Water Source: Public
Waterfront Features: None
Directions
For the love of all that is holy, please use GPS!Listing Provided courtesy of Compass
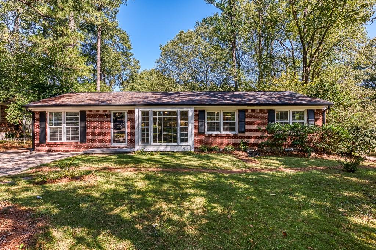
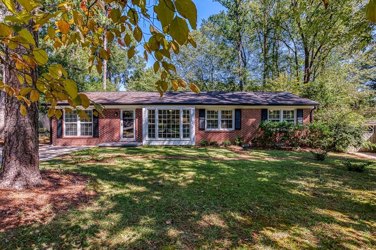
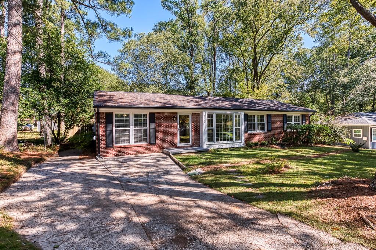
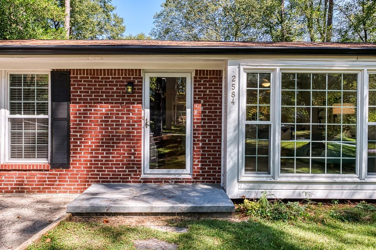
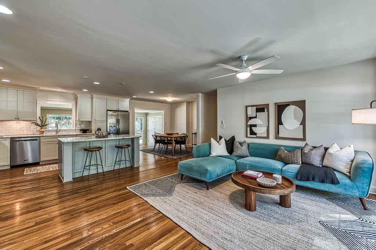
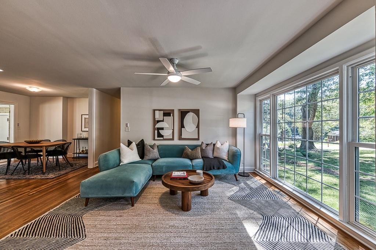
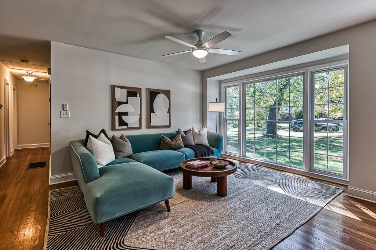
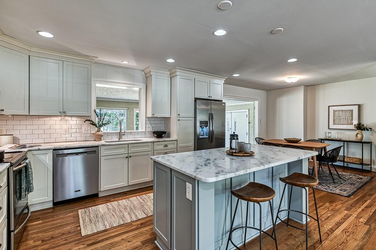
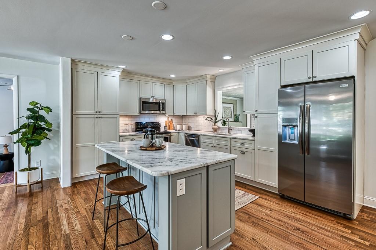
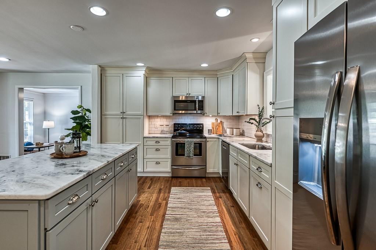
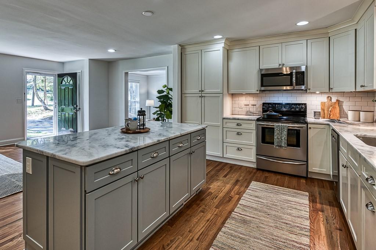
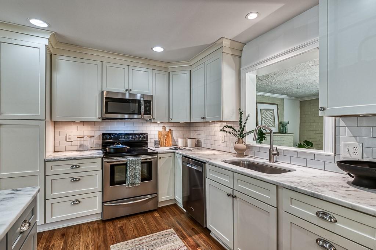
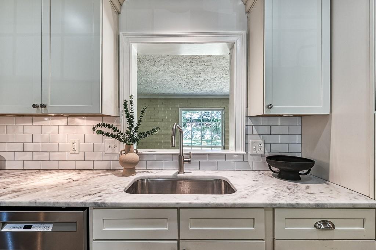
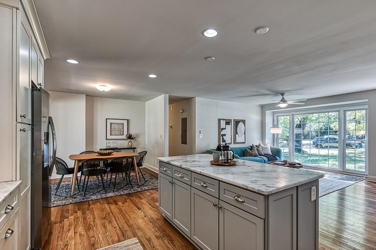
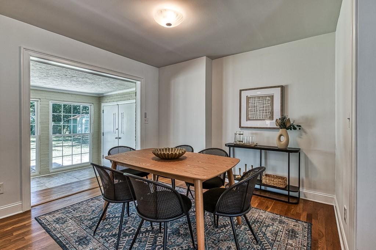
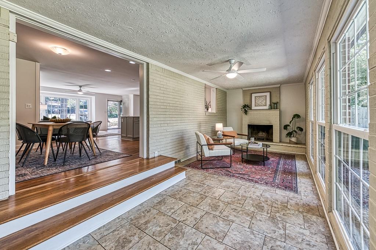
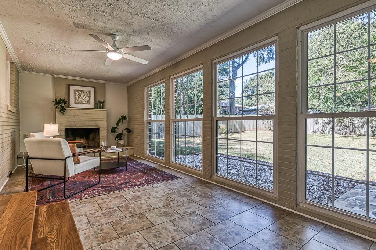
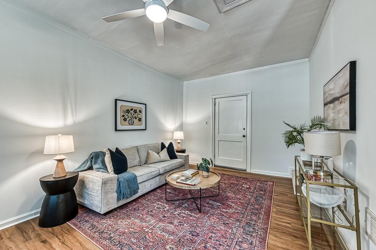
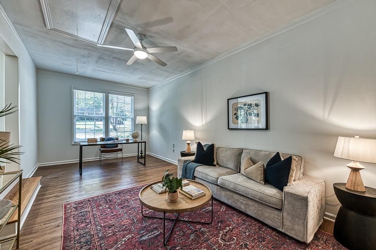
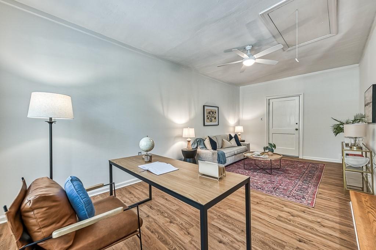
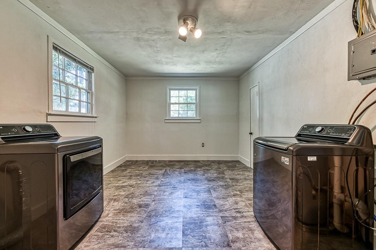
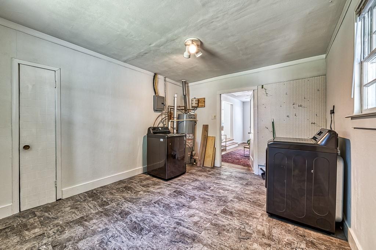
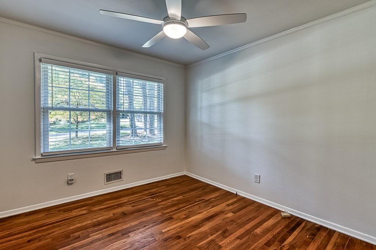
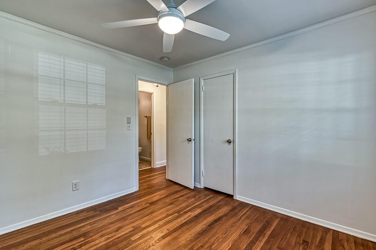
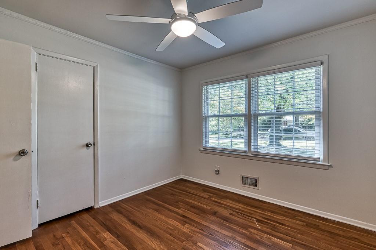
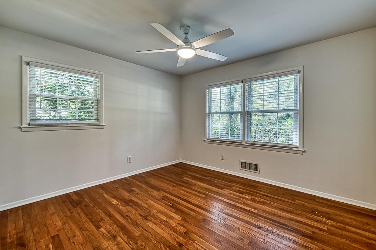
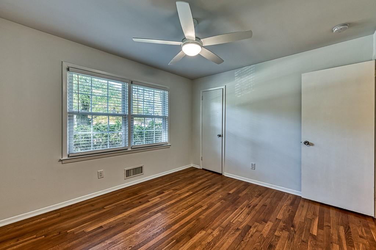
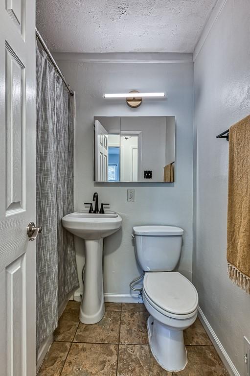
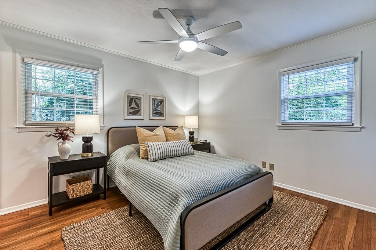
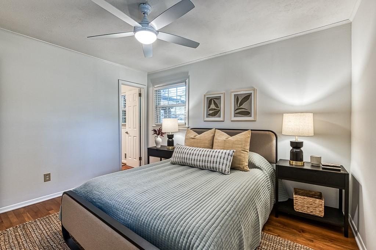
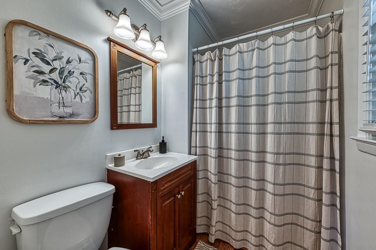
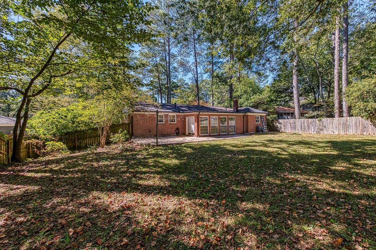
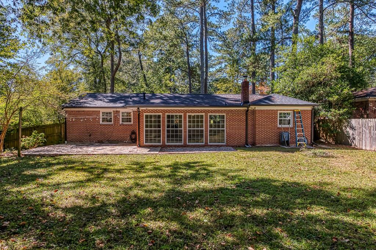
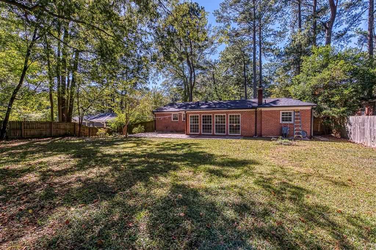
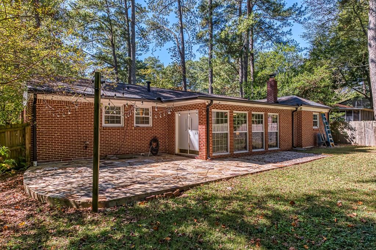
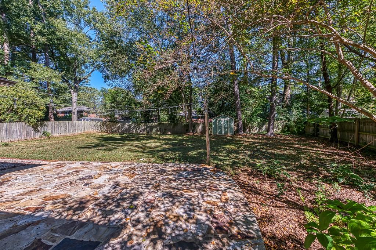
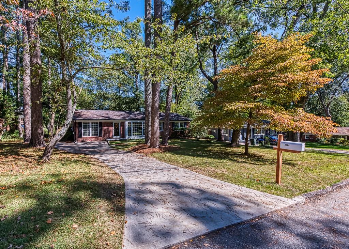
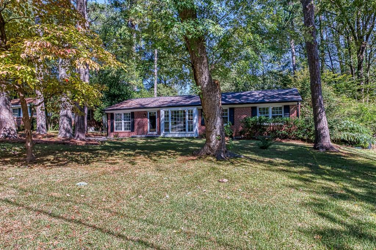

 MLS# 408734641
MLS# 408734641 