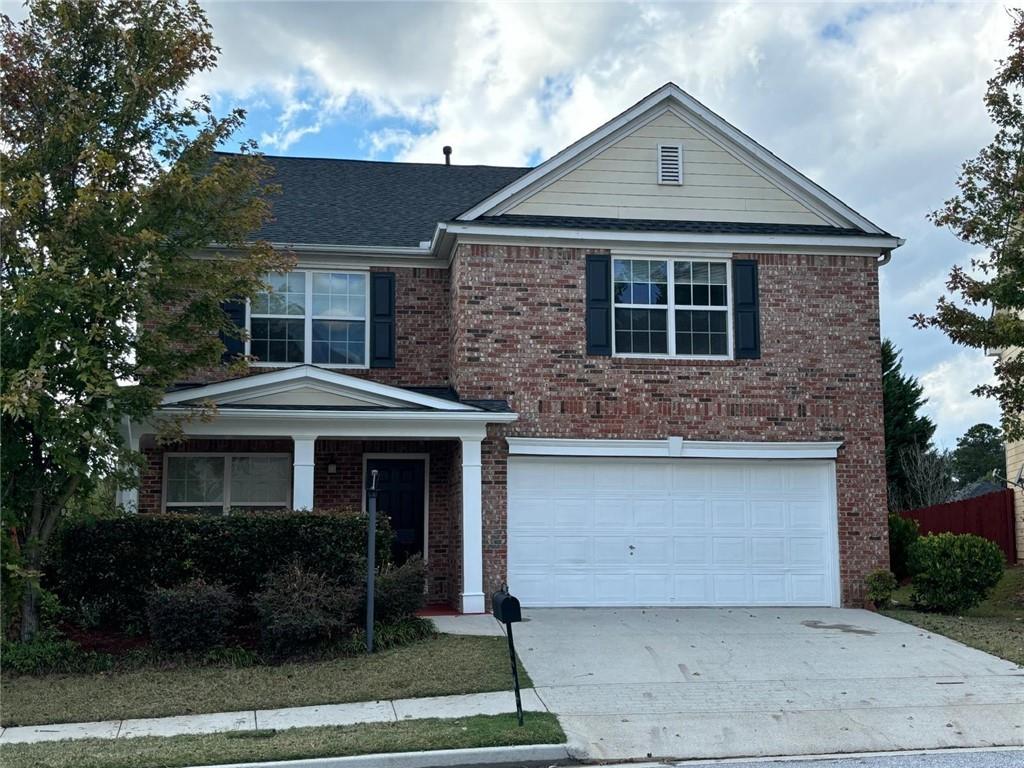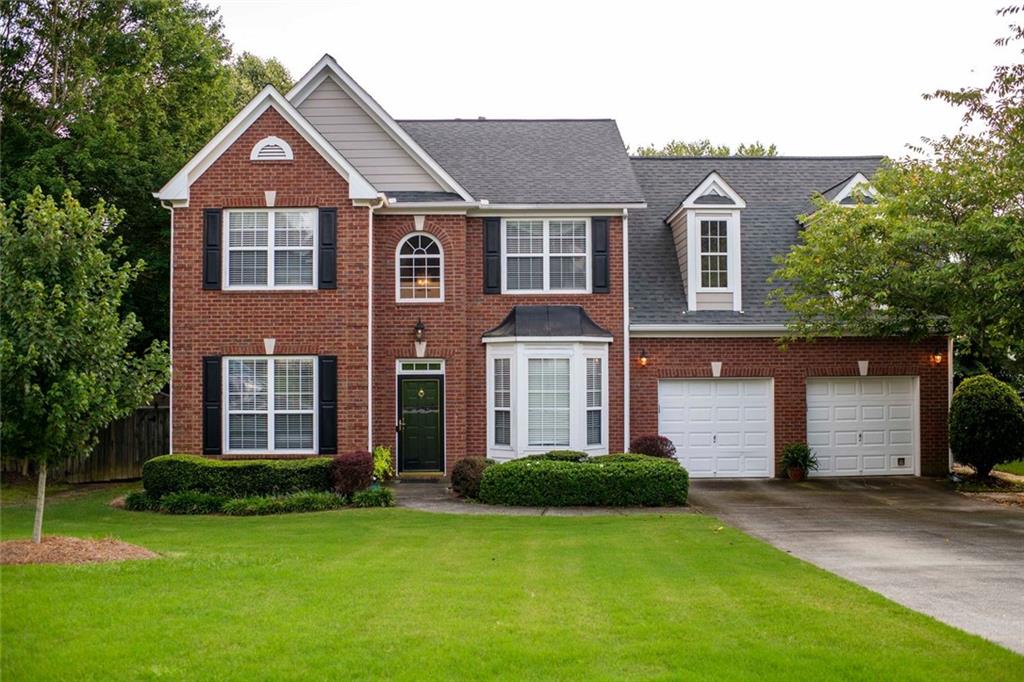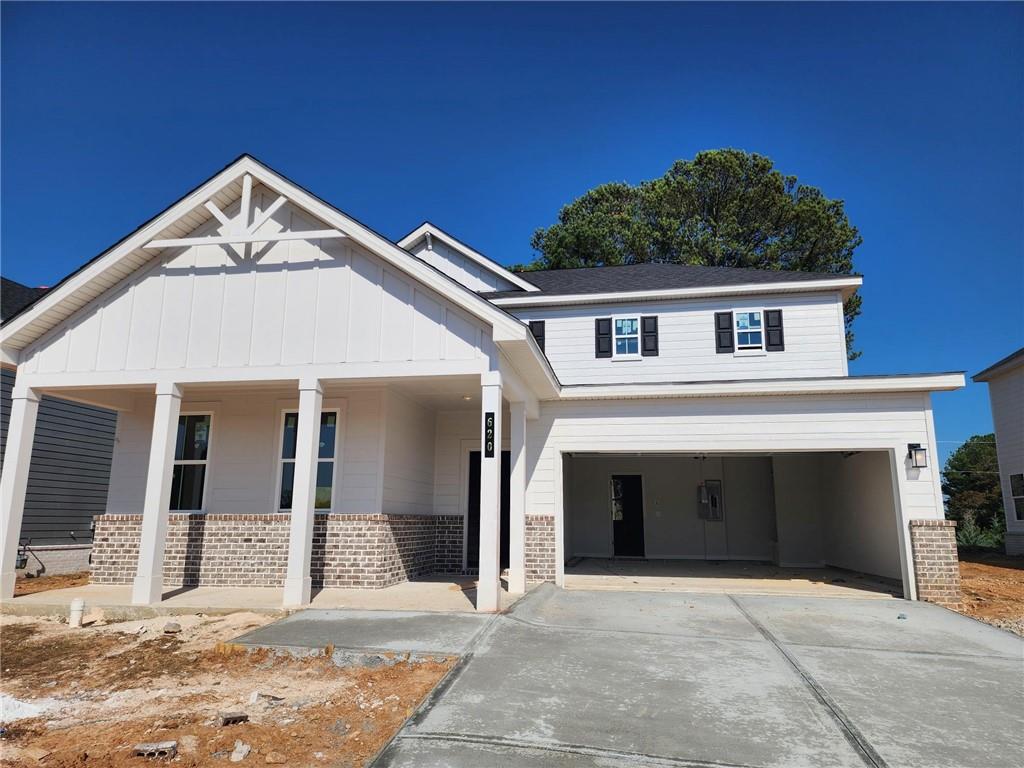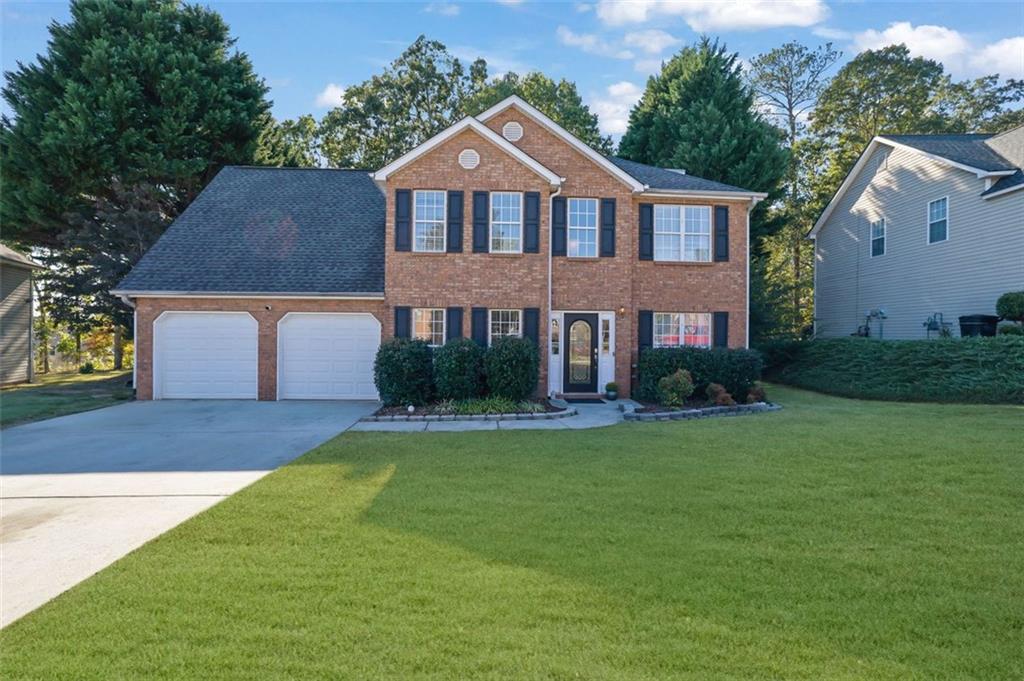2615 Haynes Club Circle Grayson GA 30017, MLS# 407204611
Grayson, GA 30017
- 4Beds
- 2Full Baths
- 1Half Baths
- N/A SqFt
- 2000Year Built
- 0.00Acres
- MLS# 407204611
- Residential
- Single Family Residence
- Active
- Approx Time on Market1 month, 5 days
- AreaN/A
- CountyGwinnett - GA
- Subdivision Haynes Preserve
Overview
This 4 bedroom 2.5 bathroom home is in desirable Haynes Preserve and Grayson school district. It offers approximately 2,385 square feet of living space. The main floor features hardwood floors throughout, providing a warm and ambiance. The living room is highlighted by a fireplace, creating a cozy atmosphere for relaxing. The kitchen boasts granite countertops, stainless steel appliances, including a new dishwasher and tile flooring, offering a modern and efficient cooking experience. The home also includes a family room, providing ample space for gathering and entertainment. The primary bedroom is oversized and the 3 secondary bedrooms are nicely sized.The property features a two-car garage, offering storage and parking. The fenced-in backyard provides a secure and private outdoor space to enjoy. Additionally, the home is equipped with a new water heater and comes with a washer and dryer
Association Fees / Info
Hoa: Yes
Hoa Fees Frequency: Annually
Hoa Fees: 540
Community Features: Homeowners Assoc
Association Fee Includes: Maintenance Grounds, Reserve Fund
Bathroom Info
Halfbaths: 1
Total Baths: 3.00
Fullbaths: 2
Room Bedroom Features: Oversized Master
Bedroom Info
Beds: 4
Building Info
Habitable Residence: No
Business Info
Equipment: None
Exterior Features
Fence: Back Yard, Fenced
Patio and Porch: None
Exterior Features: None
Road Surface Type: Paved
Pool Private: No
County: Gwinnett - GA
Acres: 0.00
Pool Desc: None
Fees / Restrictions
Financial
Original Price: $420,000
Owner Financing: No
Garage / Parking
Parking Features: Garage, Garage Door Opener, Garage Faces Front
Green / Env Info
Green Energy Generation: None
Handicap
Accessibility Features: None
Interior Features
Security Ftr: None
Fireplace Features: Living Room
Levels: Two
Appliances: Dishwasher, Disposal, Dryer, Electric Range, Gas Water Heater, Refrigerator, Washer
Laundry Features: Laundry Room, Lower Level
Interior Features: High Ceilings 10 ft Main, High Ceilings 10 ft Upper
Flooring: Carpet, Ceramic Tile, Hardwood
Spa Features: None
Lot Info
Lot Size Source: Not Available
Lot Features: Other
Lot Size: 81x132x81x133
Misc
Property Attached: No
Home Warranty: No
Open House
Other
Other Structures: Other
Property Info
Construction Materials: Frame, Shingle Siding, Wood Siding
Year Built: 2,000
Property Condition: Resale
Roof: Composition
Property Type: Residential Detached
Style: Traditional
Rental Info
Land Lease: No
Room Info
Kitchen Features: Stone Counters
Room Master Bathroom Features: Double Vanity,Separate Tub/Shower
Room Dining Room Features: Butlers Pantry,Separate Dining Room
Special Features
Green Features: None
Special Listing Conditions: None
Special Circumstances: Investor Owned
Sqft Info
Building Area Total: 2385
Building Area Source: Owner
Tax Info
Tax Amount Annual: 5482
Tax Year: 2,023
Tax Parcel Letter: R5091-149
Unit Info
Utilities / Hvac
Cool System: Ceiling Fan(s), Central Air
Electric: 110 Volts
Heating: Central
Utilities: Cable Available, Electricity Available, Natural Gas Available, Phone Available, Sewer Available, Water Available
Sewer: Public Sewer
Waterfront / Water
Water Body Name: None
Water Source: Public
Waterfront Features: None
Directions
Use GPSListing Provided courtesy of Coldwell Banker Realty
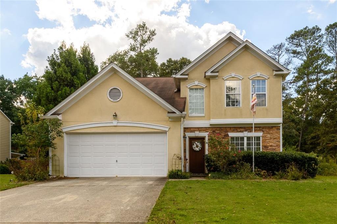
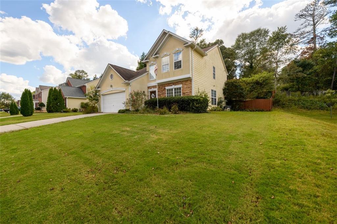
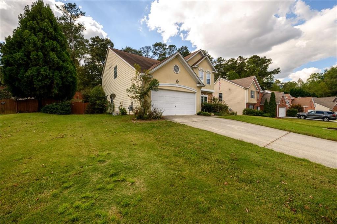
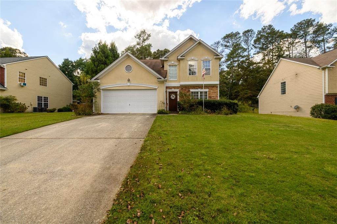
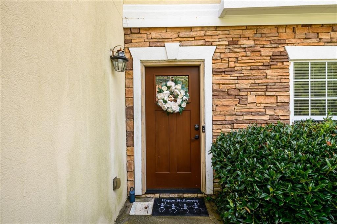
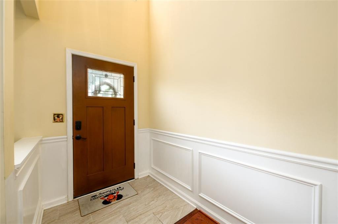
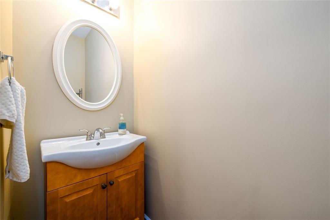
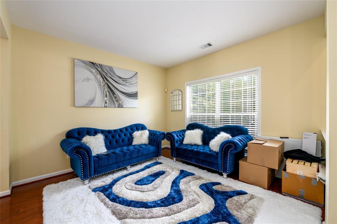
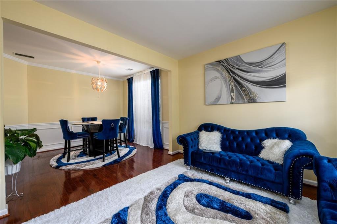
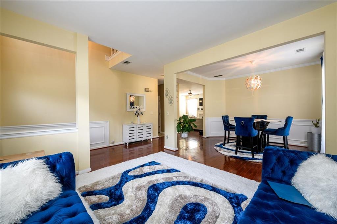
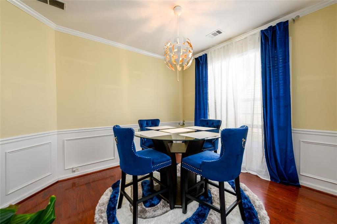
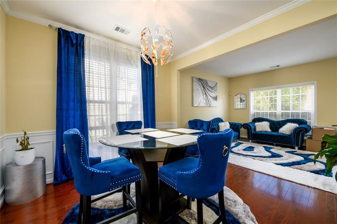
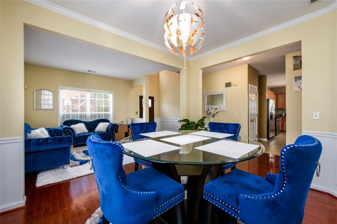
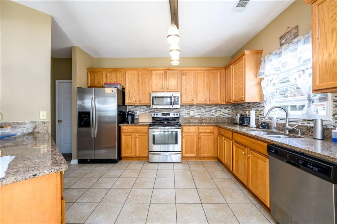
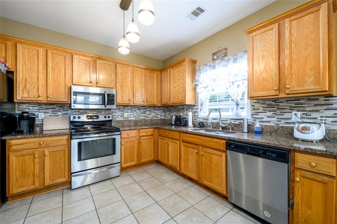
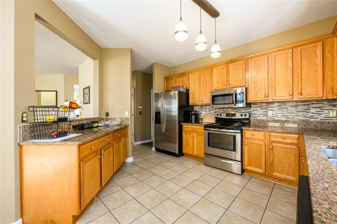
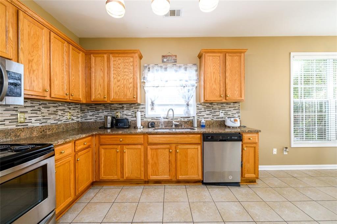
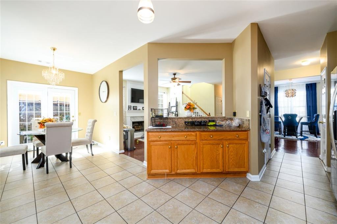
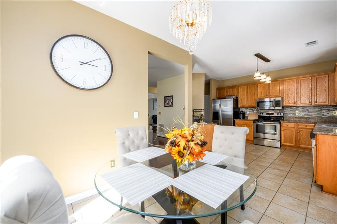
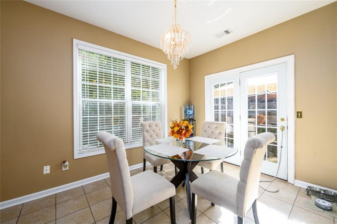
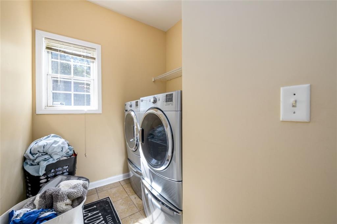
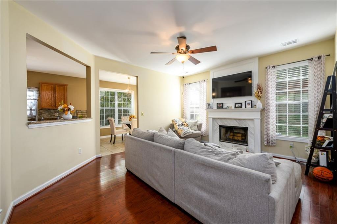
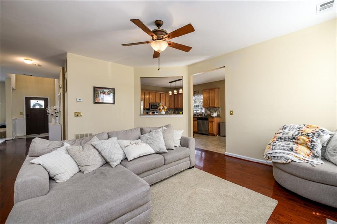
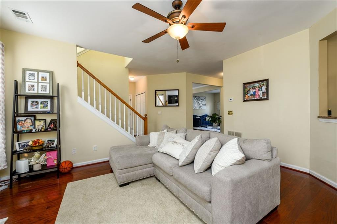
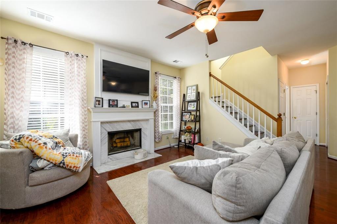
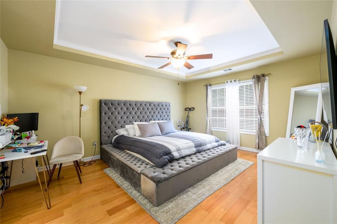
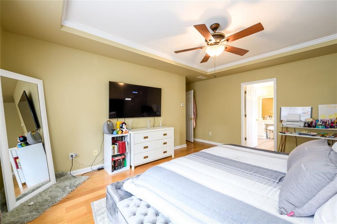
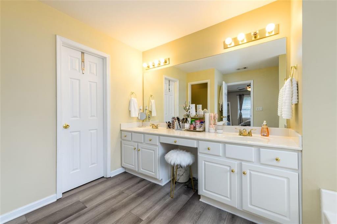
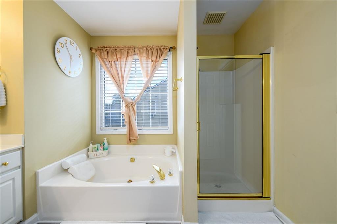
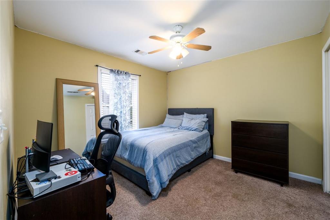
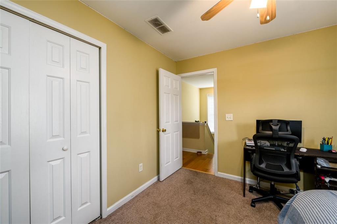
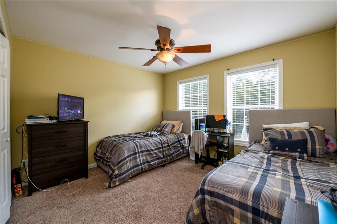
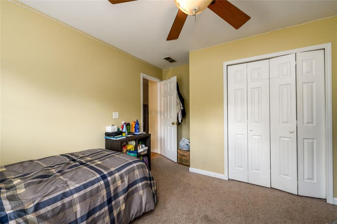
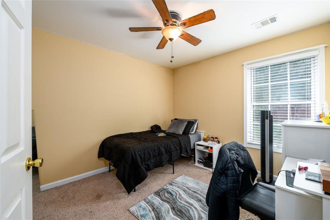
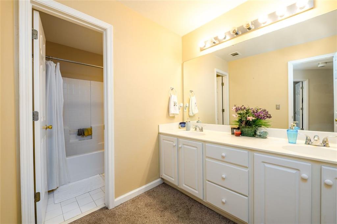

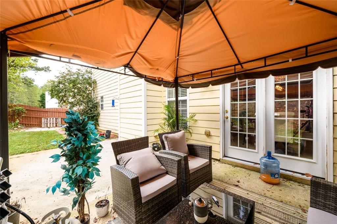
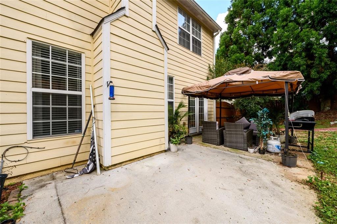
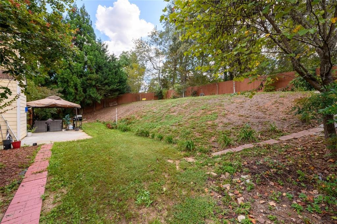
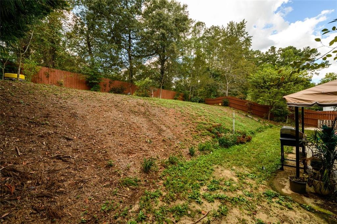
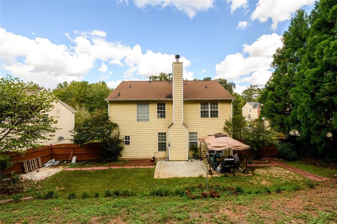
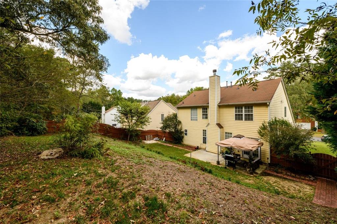
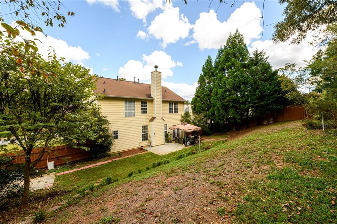
 MLS# 410529986
MLS# 410529986 