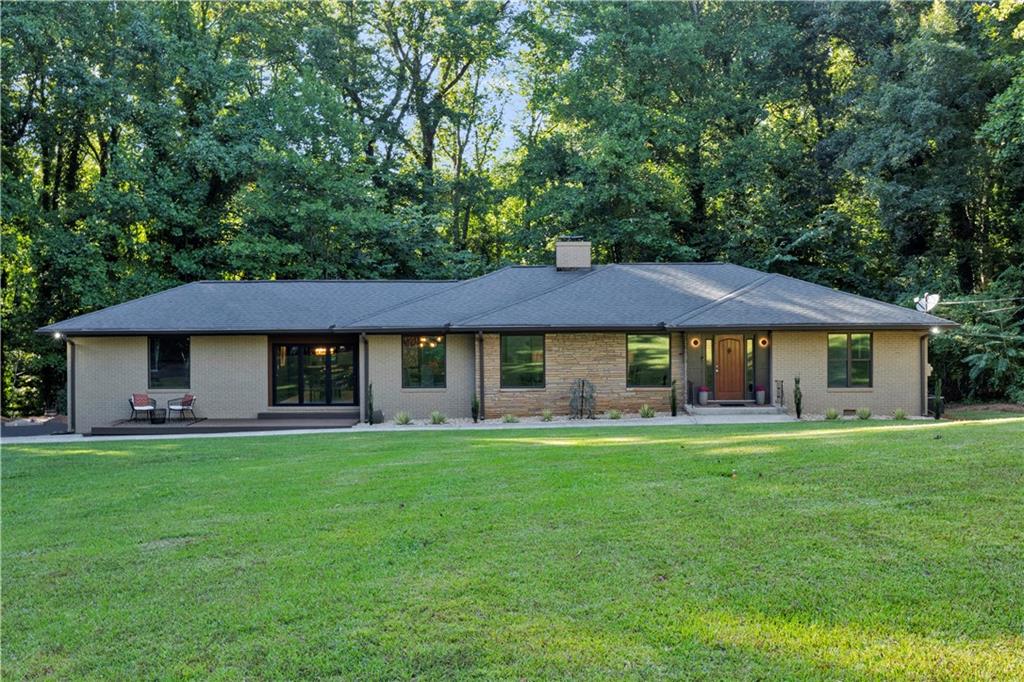2626 Silver Leaf Terrace Atlanta GA 30316, MLS# 402966571
Atlanta, GA 30316
- 4Beds
- 3Full Baths
- 1Half Baths
- N/A SqFt
- 2017Year Built
- 0.10Acres
- MLS# 402966571
- Residential
- Single Family Residence
- Pending
- Approx Time on Market1 month, 29 days
- AreaN/A
- CountyDekalb - GA
- Subdivision Eastside Walk
Overview
Newer construction - Contemporary/Craftsman - 4 bedroom 3.5 baths plus office 2 car garage with a full unfinished basement, rocking chair front porch, 3 delightful covered back decks, partially fenced in yard- All of this house and it's in a rare swim HOA community near East Atlanta Village. The home's main level features an open floor plan with gourmet kitchen with large island, quartz countertops, glass tile backsplash, pantry, loads of cabinets for ample storage and stainless steel appliances. The Large living room with site finished oak hardwood flooring, gas fireplace and built-in bookshelves is the perfect place to kick back and relax and enjoy the built in surround sound system. There is a light filled dining area that leads to a covered deck(1) perfect for dining alfresco. Off the 2 car garage is a custom drop zone and a well curated powder room. Don't miss that large bonus room/office before you head upstairs. ALL 4 bedrooms are upstairs with the laundry room. The 2nd level sports 2 ample sized secondary bedrooms, 1 great bedroom with an en-suite and then there's that dreamy primary suite. The bright and airy primary bedroom has a large walk-in closet and a spa-like bath with a mile of countertops, double vanities, separate shower & freestanding soaking tub, linen closet, WIC, commode room and don't forget the private covered back deck (2). The unfinished basement is plumbed for a 5th bath and there is some framing already done. Perfect for finishing our or just great storage and there's that (3rd) covered deck. The partially fenced in yard is almost ready for those 4 legged family members. Eastside Walk is a well established neighborhood and one of the only few intown subdivisions that offer a pool and has low HOA fees. This home is location plus with its proximity to the AIRPORT, DOWNTOWN, ALL MAJOR HIGHWAYS, THE BELTLINE AND THE BENZ. Come check it out and see what intown living is all about. There is no need to sacrifice space for location.
Association Fees / Info
Hoa Fees: 650
Hoa: Yes
Hoa Fees Frequency: Annually
Hoa Fees: 650
Community Features: Homeowners Assoc, Near Beltline, Near Public Transport, Near Schools, Near Shopping, Near Trails/Greenway, Playground, Pool, Street Lights
Hoa Fees Frequency: Annually
Association Fee Includes: Maintenance Grounds, Reserve Fund, Swim
Bathroom Info
Halfbaths: 1
Total Baths: 4.00
Fullbaths: 3
Room Bedroom Features: Oversized Master, Split Bedroom Plan
Bedroom Info
Beds: 4
Building Info
Habitable Residence: No
Business Info
Equipment: None
Exterior Features
Fence: Back Yard
Patio and Porch: Covered, Deck, Front Porch
Exterior Features: Private Entrance, Private Yard, Rain Gutters
Road Surface Type: Asphalt
Pool Private: No
County: Dekalb - GA
Acres: 0.10
Pool Desc: Fenced
Fees / Restrictions
Financial
Original Price: $625,000
Owner Financing: No
Garage / Parking
Parking Features: Driveway, Garage, Garage Door Opener, Garage Faces Front, Kitchen Level, Level Driveway
Green / Env Info
Green Energy Generation: None
Handicap
Accessibility Features: None
Interior Features
Security Ftr: Closed Circuit Camera(s), Security System Owned, Smoke Detector(s)
Fireplace Features: Gas Log, Gas Starter, Living Room
Levels: Three Or More
Appliances: Dishwasher, Disposal, Gas Range, Microwave, Range Hood, Refrigerator, Self Cleaning Oven
Laundry Features: Laundry Room, Upper Level
Interior Features: Bookcases, Disappearing Attic Stairs, Double Vanity, High Ceilings 9 ft Lower, His and Hers Closets, Low Flow Plumbing Fixtures
Flooring: Carpet, Ceramic Tile, Hardwood
Spa Features: None
Lot Info
Lot Size Source: Public Records
Lot Features: Back Yard, Cul-De-Sac
Lot Size: 60x100
Misc
Property Attached: No
Home Warranty: No
Open House
Other
Other Structures: None
Property Info
Construction Materials: Blown-In Insulation
Year Built: 2,017
Property Condition: Resale
Roof: Composition
Property Type: Residential Detached
Style: Contemporary, Craftsman, Traditional
Rental Info
Land Lease: No
Room Info
Kitchen Features: Cabinets Other, Eat-in Kitchen, Kitchen Island, Pantry, Solid Surface Counters, View to Family Room
Room Master Bathroom Features: Double Vanity,Separate Tub/Shower,Soaking Tub
Room Dining Room Features: Dining L,Open Concept
Special Features
Green Features: None
Special Listing Conditions: None
Special Circumstances: None
Sqft Info
Building Area Total: 2736
Building Area Source: Public Records
Tax Info
Tax Amount Annual: 5655
Tax Year: 2,023
Tax Parcel Letter: 15-115-04-022
Unit Info
Utilities / Hvac
Cool System: Ceiling Fan(s), Central Air
Electric: 110 Volts
Heating: Central, Forced Air
Utilities: Cable Available, Electricity Available, Natural Gas Available, Phone Available, Sewer Available, Water Available
Sewer: Public Sewer
Waterfront / Water
Water Body Name: None
Water Source: Public
Waterfront Features: None
Directions
GPS is best- from Flat Shoals in EAV head south vere right at the split and take Bouldercrest to left of Sugar Mill Dr SE go let or right and follow the road around to Silver Leaf Ter.Listing Provided courtesy of Exp Realty, Llc.
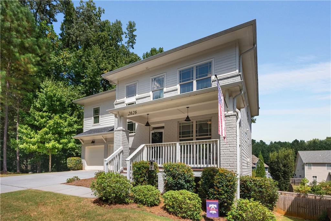
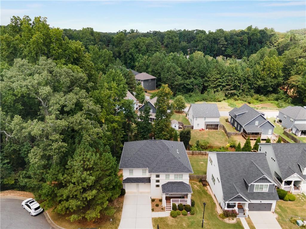
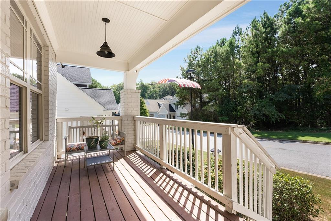
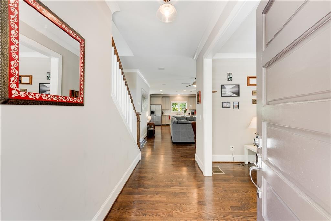
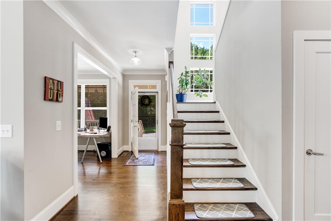
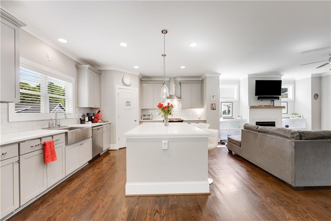
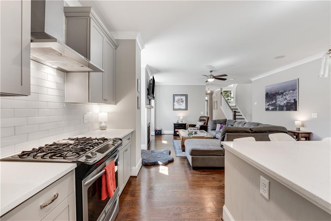
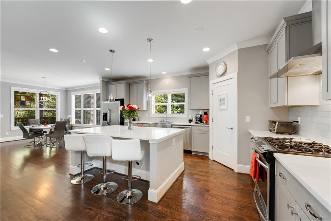
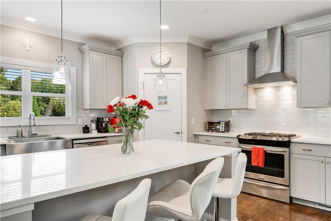
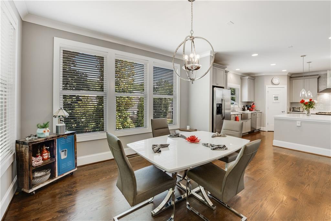
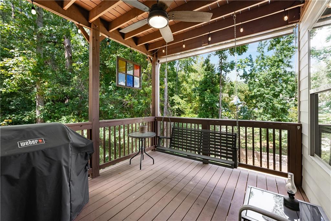
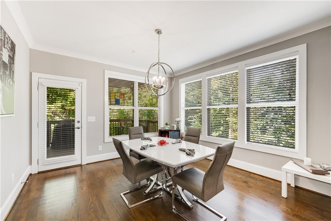
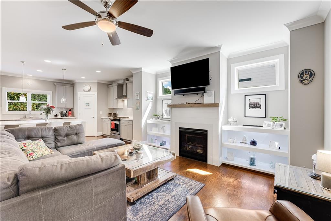
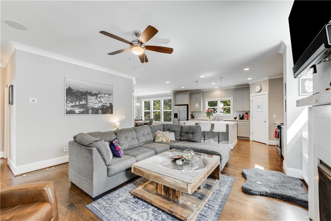
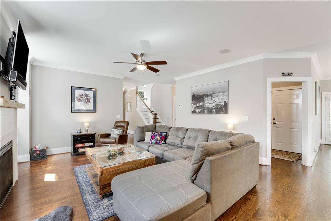
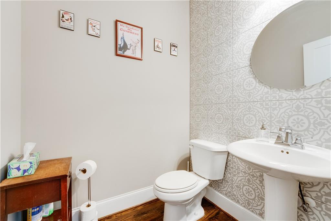
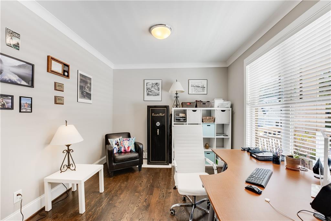
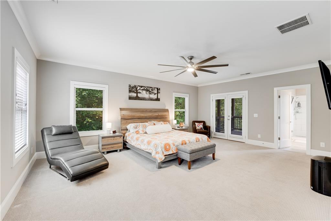
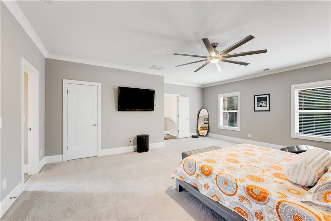
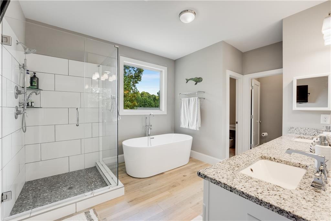
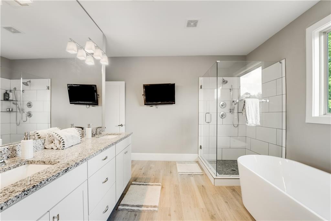
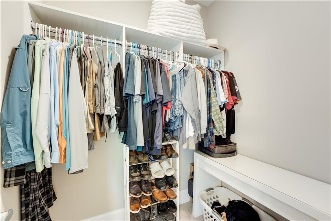
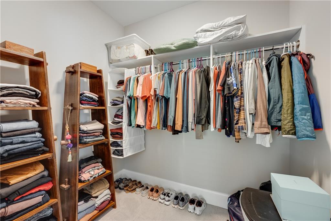
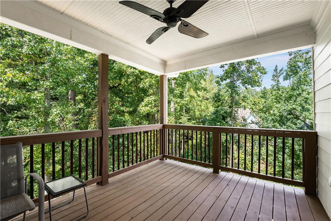
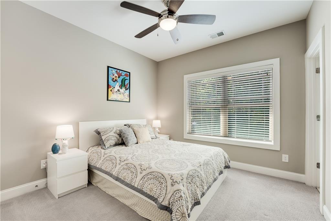
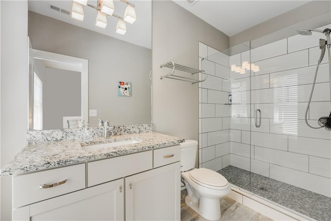
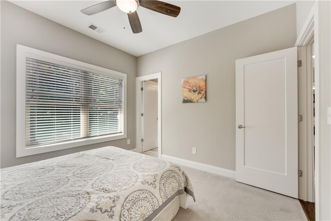
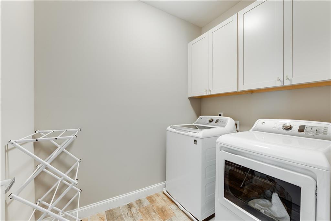
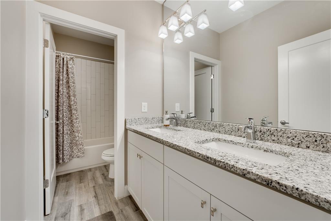
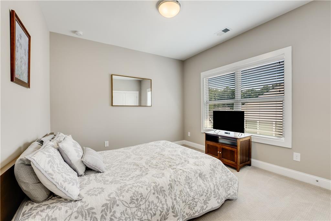
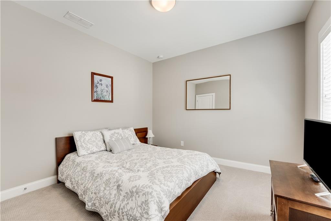
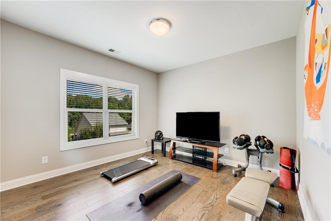
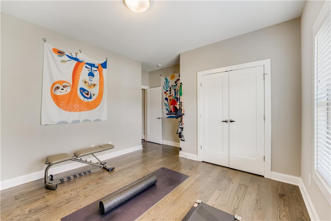
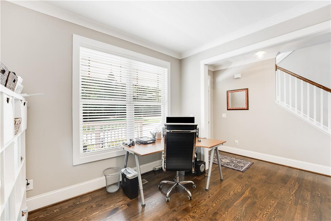
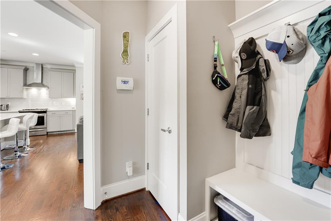
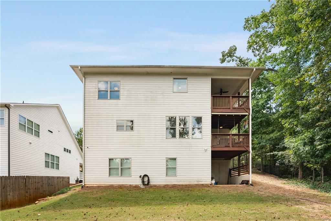
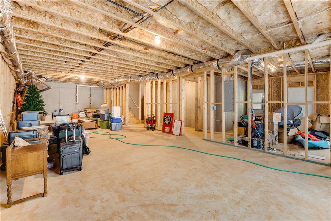
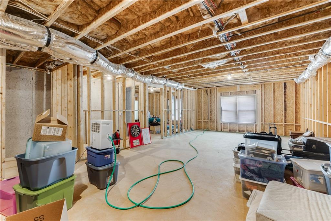
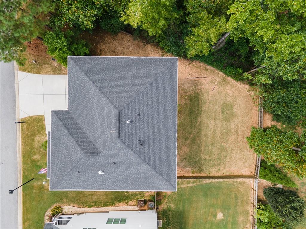
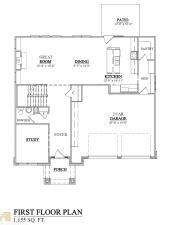
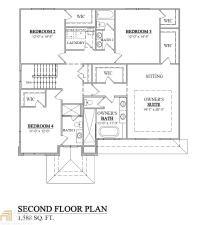

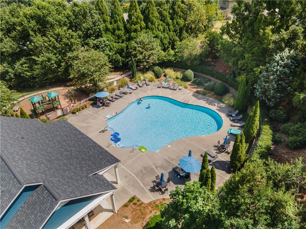
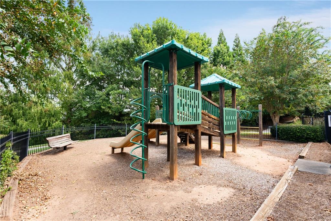
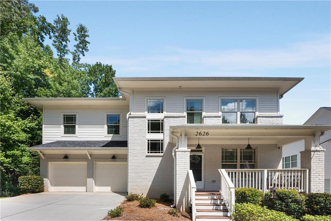
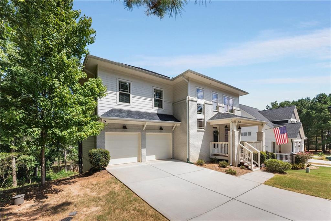
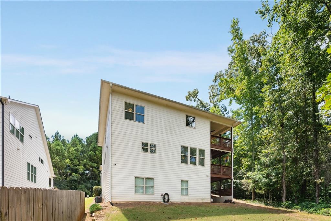
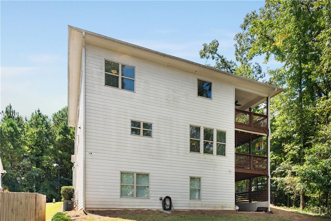
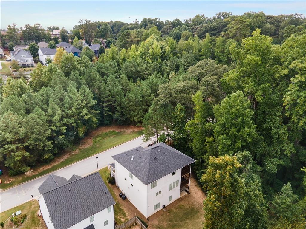
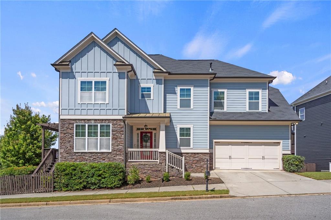
 MLS# 404880686
MLS# 404880686 