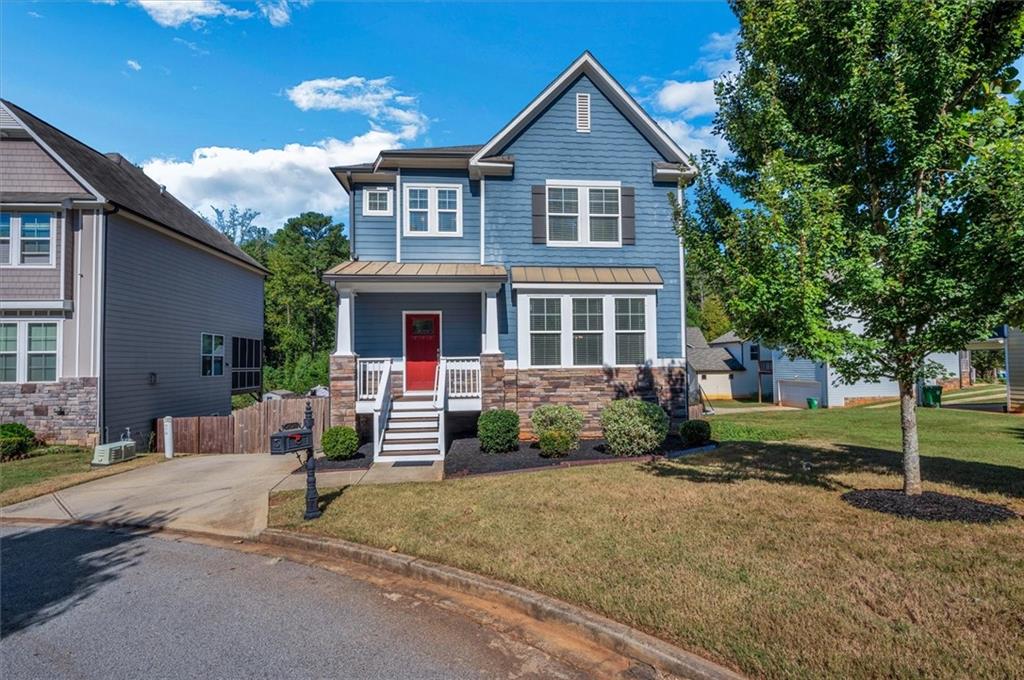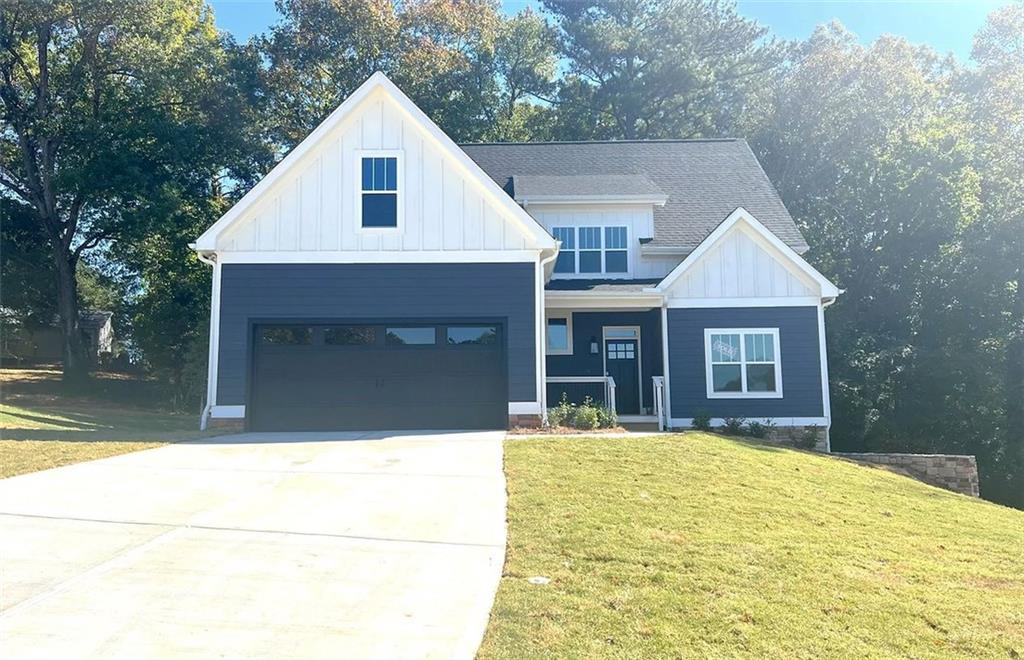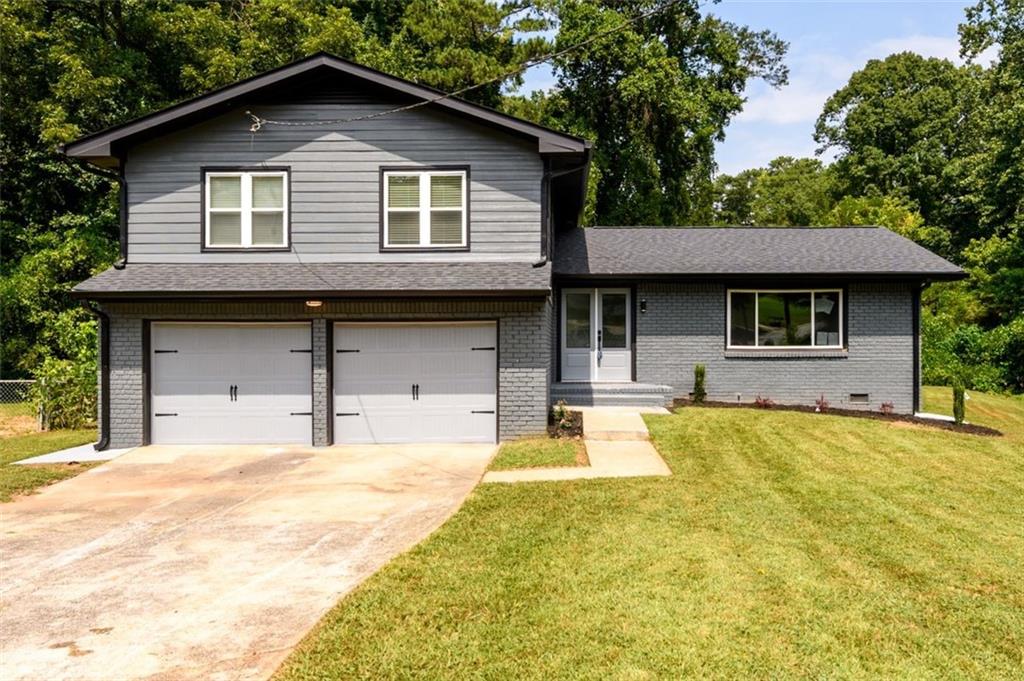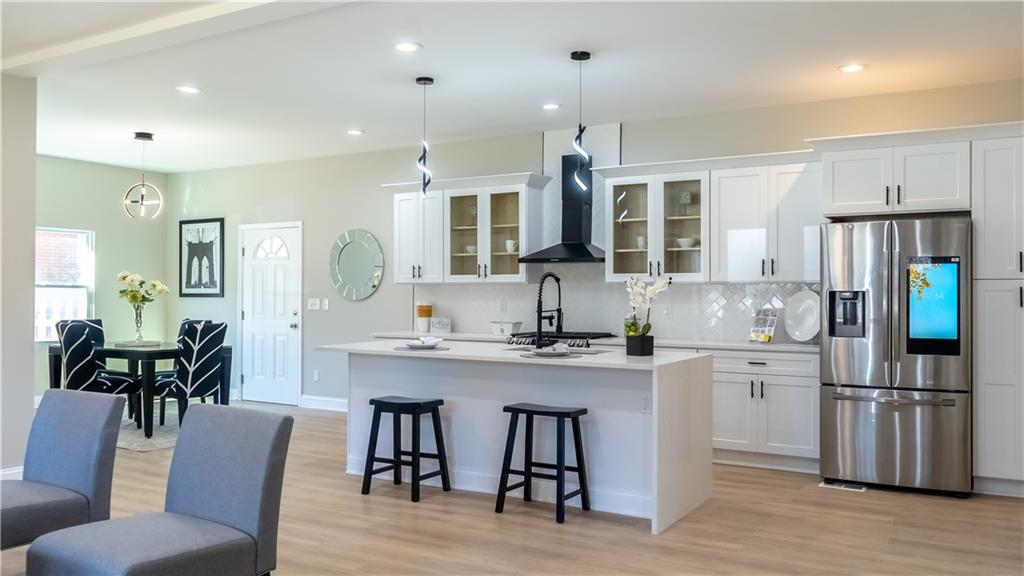2635 Radvell Court Decatur GA 30034, MLS# 384346817
Decatur, GA 30034
- 4Beds
- 3Full Baths
- 1Half Baths
- N/A SqFt
- 2024Year Built
- 0.26Acres
- MLS# 384346817
- Residential
- Single Family Residence
- Active
- Approx Time on Market6 months,
- AreaN/A
- CountyDekalb - GA
- Subdivision Creekside
Overview
Presenting the Bradford plana 4-bedroom, 3.5-bathroom marvel ideally situated near Oakhurst, EAV, Kirkwood, & Downtown Decatur. Step into luxury with a state-of-the-art kitchen boasting quartz countertops, elegant white cabinets with soft-close doors, and gleaming stainless-steel appliances. The main floor showcases hardwoods throughout, accentuating the open living space and versatile flex area perfect for an office or additional living space. Retreat upstairs to the expansive owner's suite featuring double vanities, a luxurious garden tub, a separate tile shower, and a substantial walk-in closet. Three large guest bedrooms upstairs offers plenty of room for everyone. Guests will adore the convenience of two full guest baths, featuring tiled floors and baths with quartz counter tops. Modern sophistication meets convenience in this brand-new construction. Don't miss your chanceschedule your showing today! Seller will pay up to $7,000.00 towards closing cost if using the preferred lender Becky Brown with New American Funding
Association Fees / Info
Hoa: Yes
Hoa Fees Frequency: Annually
Hoa Fees: 750
Community Features: Homeowners Assoc, Near Public Transport, Near Schools, Park, Sidewalks, Street Lights
Association Fee Includes: Maintenance Grounds, Reserve Fund
Bathroom Info
Halfbaths: 1
Total Baths: 4.00
Fullbaths: 3
Room Bedroom Features: Roommate Floor Plan
Bedroom Info
Beds: 4
Building Info
Habitable Residence: No
Business Info
Equipment: None
Exterior Features
Fence: None
Patio and Porch: Patio
Exterior Features: Private Yard
Road Surface Type: Asphalt
Pool Private: No
County: Dekalb - GA
Acres: 0.26
Pool Desc: None
Fees / Restrictions
Financial
Original Price: $502,800
Owner Financing: No
Garage / Parking
Parking Features: Garage, Garage Door Opener, Kitchen Level
Green / Env Info
Green Energy Generation: None
Handicap
Accessibility Features: None
Interior Features
Security Ftr: Carbon Monoxide Detector(s), Fire Alarm, Smoke Detector(s)
Fireplace Features: Factory Built, Family Room, Gas Log
Levels: Two
Appliances: Dishwasher, Disposal, Gas Oven, Gas Range, Range Hood
Laundry Features: Gas Dryer Hookup, Laundry Room, Upper Level
Interior Features: Disappearing Attic Stairs, Double Vanity, Entrance Foyer, Open Floorplan, Tray Ceiling(s), Walk-In Closet(s)
Flooring: Carpet, Ceramic Tile, Hardwood, Vinyl
Spa Features: None
Lot Info
Lot Size Source: Other
Lot Features: Cul-De-Sac, Private
Misc
Property Attached: No
Home Warranty: Yes
Open House
Other
Other Structures: None
Property Info
Construction Materials: Cement Siding, Concrete
Year Built: 2,024
Property Condition: New Construction
Roof: Composition, Metal
Property Type: Residential Detached
Style: Craftsman, Farmhouse
Rental Info
Land Lease: No
Room Info
Kitchen Features: Cabinets White, Kitchen Island, Pantry, Pantry Walk-In, Solid Surface Counters
Room Master Bathroom Features: Double Vanity,Separate Tub/Shower,Soaking Tub
Room Dining Room Features: Seats 12+
Special Features
Green Features: Windows
Special Listing Conditions: None
Special Circumstances: None
Sqft Info
Building Area Total: 2554
Building Area Source: Builder
Tax Info
Tax Year: 2,021
Tax Parcel Letter: 15-119-01-137
Unit Info
Num Units In Community: 28
Utilities / Hvac
Cool System: Ceiling Fan(s), Central Air, Electric, Zoned
Electric: 220 Volts
Heating: Central, Electric, Hot Water, Zoned
Utilities: Electricity Available, Natural Gas Available, Phone Available
Sewer: Public Sewer
Waterfront / Water
Water Body Name: None
Water Source: Public
Waterfront Features: None
Directions
From downtown Decatur, go south on Candler to right on Kelly Lake Rd. Turn slightly left onto Lloyd Rd. Go for 0.3 mi and the subdivision is on the right. Use for GPS 2671 Lloyd Rd Decatur, Ga 30032. We Are across the street from the Church.Listing Provided courtesy of Jp Murphy Realty
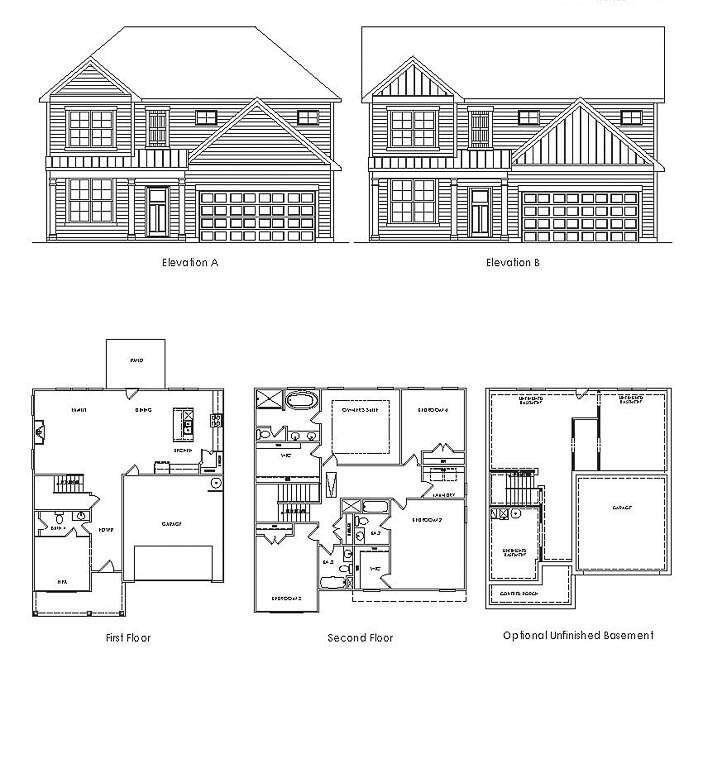
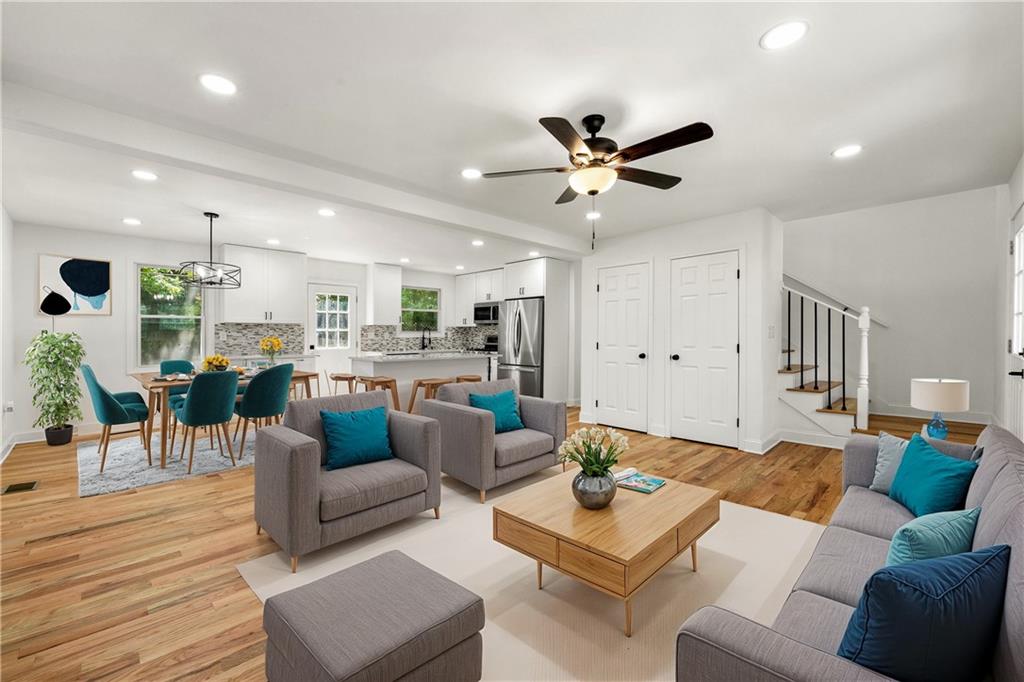
 MLS# 407800006
MLS# 407800006 