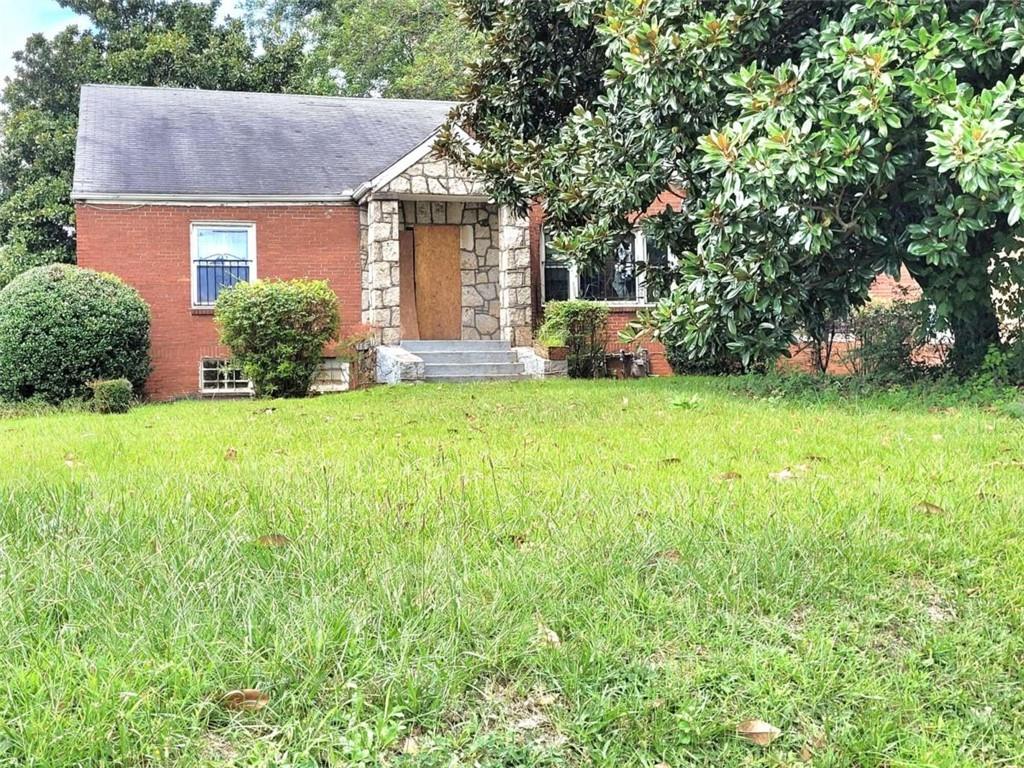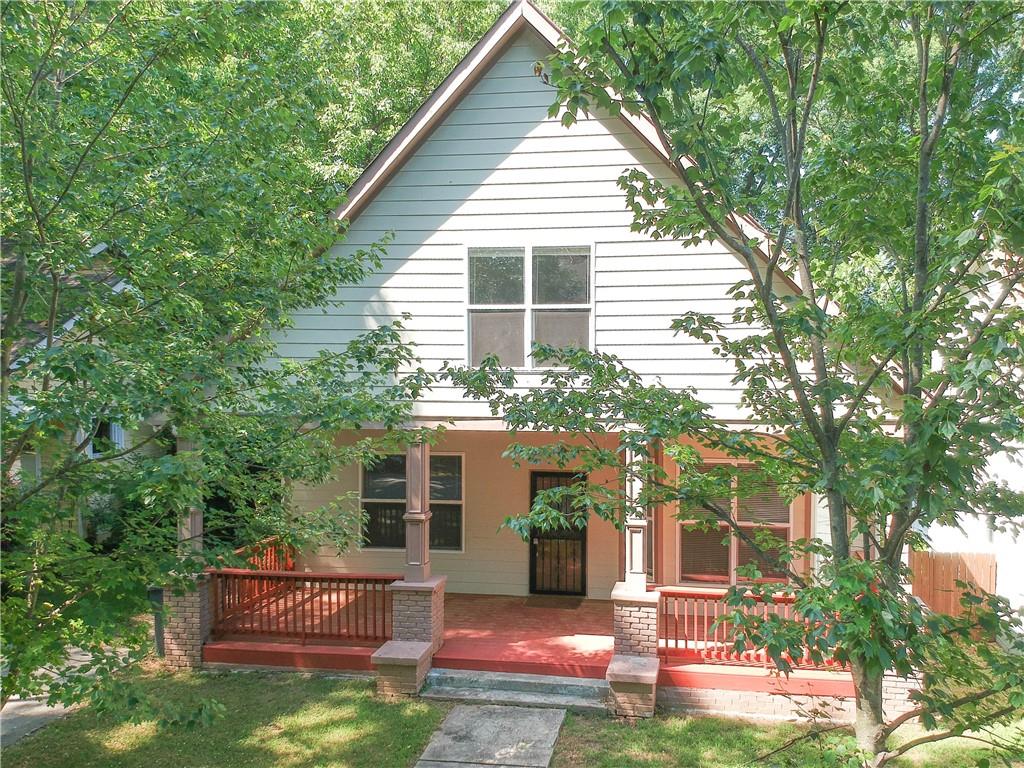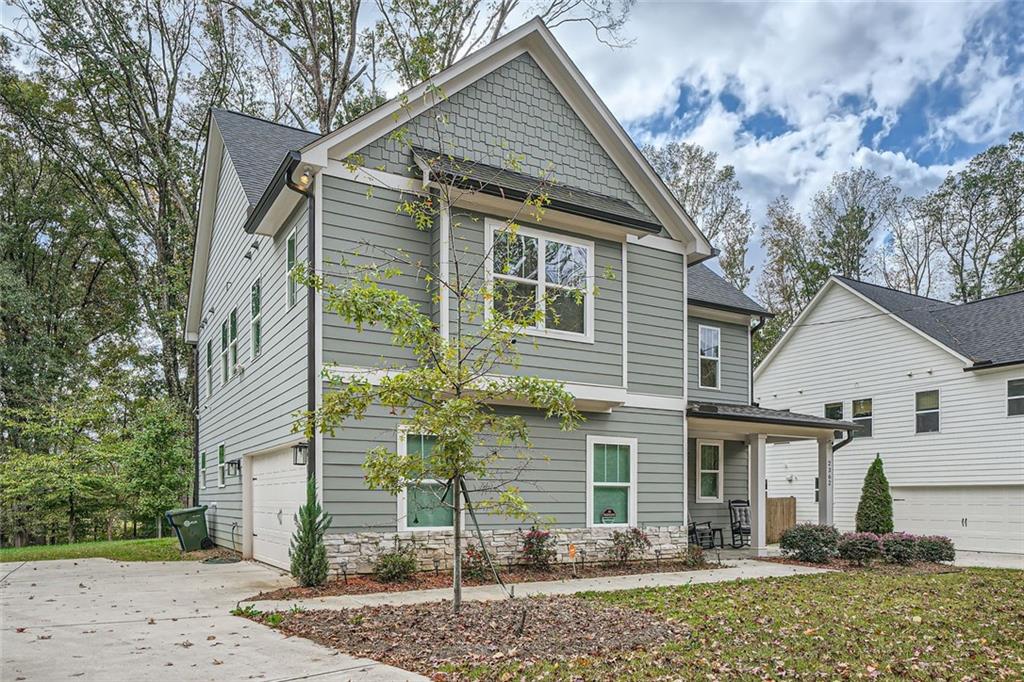2683 Leslie Drive Atlanta GA 30345, MLS# 409098839
Atlanta, GA 30345
- 4Beds
- 3Full Baths
- N/AHalf Baths
- N/A SqFt
- 1968Year Built
- 0.52Acres
- MLS# 409098839
- Residential
- Single Family Residence
- Active
- Approx Time on Market9 days
- AreaN/A
- CountyDekalb - GA
- Subdivision Henderson Hills
Overview
Don't miss this opportunity to create your dream home within comfortable walking distance of both Leslie Beach Club and Henderson Mill Elementary School. This venerable fixer-upper home enjoys hard-to-find features like a renovated eat-in kitchen with high-end appliances, disposal and granite countertops, updated full baths, oversized master bedroom suite, and a combination screen porch and deck overlooking a large, flat back yard with just mother nature for your rear neighbor. A simple renovation, even just refinishing the hardwoods and painting, can absolutely transform this home, which also enjoys a bill-cutting geothermal HVAC system, solar panel system and two-car garage in one of the hottest neighborhoods in the city, close to Emory Healthcare's Northlake campus, Assembly Studios, Downtown Tucker, Chamblee, Doraville, Silverbacks Stadium and downtown Decatur.
Association Fees / Info
Hoa: No
Hoa Fees Frequency: Annually
Community Features: None
Association Fee Includes: Swim, Tennis
Bathroom Info
Main Bathroom Level: 1
Total Baths: 3.00
Fullbaths: 3
Room Bedroom Features: Oversized Master
Bedroom Info
Beds: 4
Building Info
Habitable Residence: No
Business Info
Equipment: None
Exterior Features
Fence: None
Patio and Porch: Deck, Front Porch, Screened
Exterior Features: Rear Stairs
Road Surface Type: Asphalt
Pool Private: No
County: Dekalb - GA
Acres: 0.52
Pool Desc: None
Fees / Restrictions
Financial
Original Price: $515,000
Owner Financing: No
Garage / Parking
Parking Features: Garage, Garage Faces Front, Kitchen Level, Level Driveway
Green / Env Info
Green Energy Generation: Solar
Handicap
Accessibility Features: None
Interior Features
Security Ftr: Smoke Detector(s)
Fireplace Features: Brick, Decorative, Family Room, Master Bedroom
Levels: Two
Appliances: Dishwasher, Disposal, Gas Range, Gas Water Heater, Refrigerator
Laundry Features: In Hall, Laundry Room, Main Level
Interior Features: Entrance Foyer, Low Flow Plumbing Fixtures, Walk-In Closet(s)
Flooring: Ceramic Tile, Hardwood
Spa Features: None
Lot Info
Lot Size Source: Owner
Lot Features: Back Yard, Cleared, Level
Lot Size: 85x216x145
Misc
Property Attached: No
Home Warranty: No
Open House
Other
Other Structures: None
Property Info
Construction Materials: Brick 4 Sides, Wood Siding
Year Built: 1,968
Property Condition: Fixer
Roof: Composition, Shingle
Property Type: Residential Detached
Style: Ranch
Rental Info
Land Lease: No
Room Info
Kitchen Features: Breakfast Bar, Cabinets Stain, Eat-in Kitchen, Kitchen Island, Stone Counters
Room Master Bathroom Features: Double Vanity,Shower Only
Room Dining Room Features: Seats 12+
Special Features
Green Features: HVAC, Insulation, Thermostat, Water Heater, Windows
Special Listing Conditions: None
Special Circumstances: Agent Related to Seller, Investor Owned, No disclosures from Seller, Sold As/Is
Sqft Info
Building Area Total: 2664
Building Area Source: Public Records
Tax Info
Tax Amount Annual: 6193
Tax Year: 2,024
Tax Parcel Letter: 18-249-01-046
Unit Info
Utilities / Hvac
Cool System: Ceiling Fan(s), Central Air, Dual
Electric: 110 Volts, 220 Volts
Heating: Central, Forced Air, Natural Gas
Utilities: Cable Available, Electricity Available, Natural Gas Available, Sewer Available, Water Available
Sewer: Public Sewer
Waterfront / Water
Water Body Name: None
Water Source: Public
Waterfront Features: None
Directions
Take Henderson Mill Road to Leslie Drive, go down the hill past the swim/tennis club and house will be towards the end of the street on the right.Listing Provided courtesy of Maximum One Executive Realtors
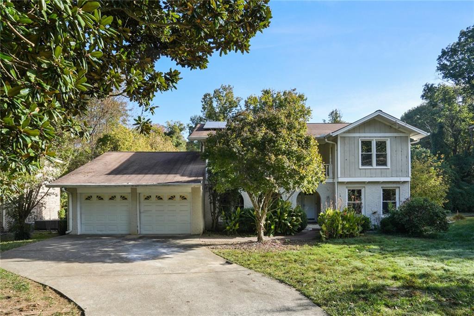
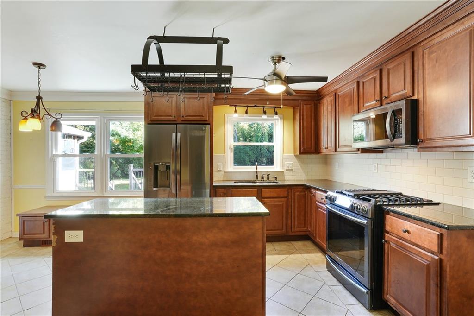
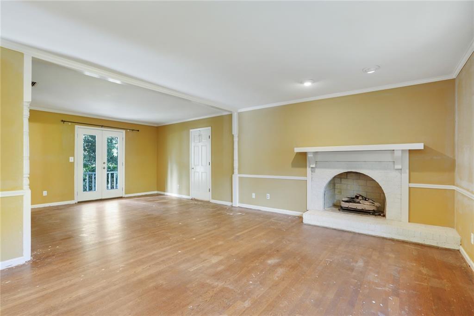
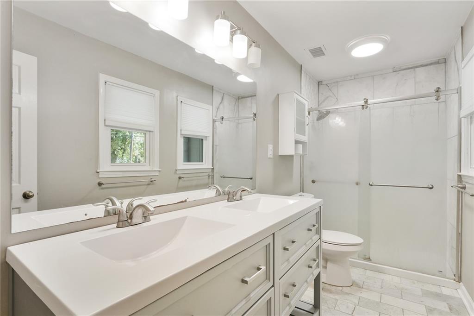
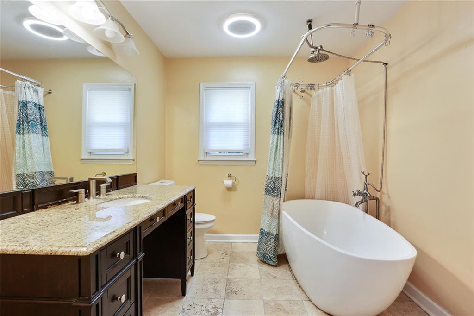
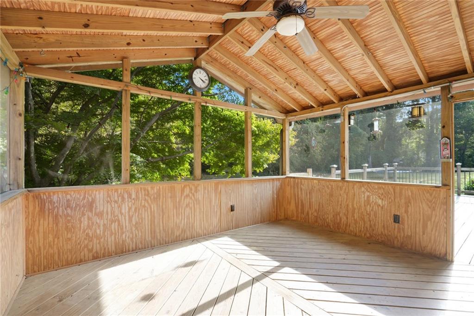
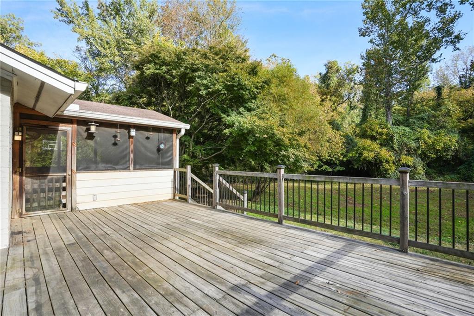
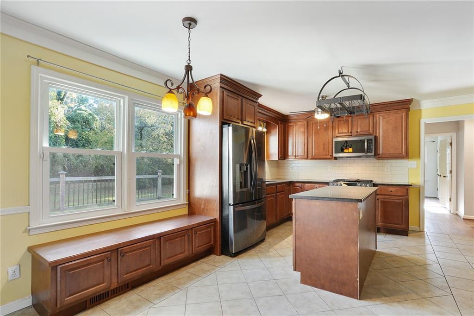
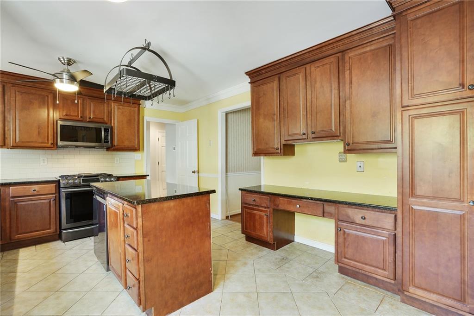
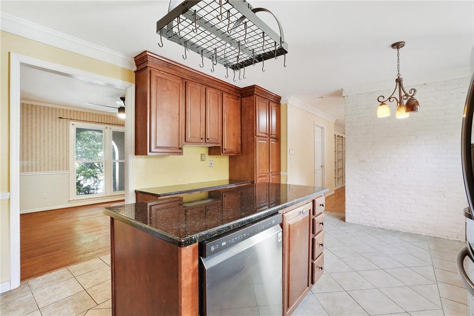
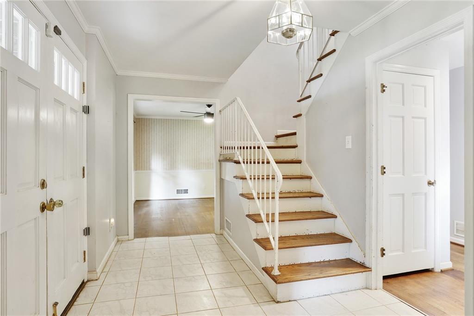
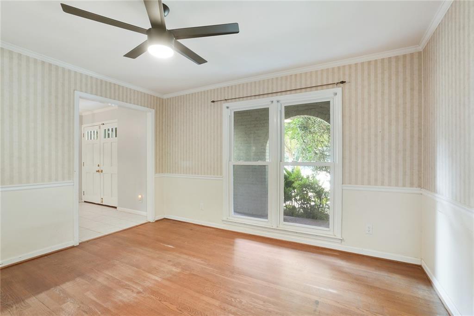
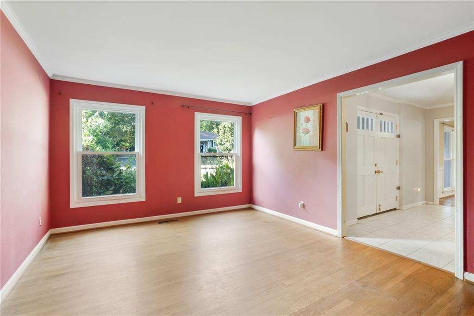
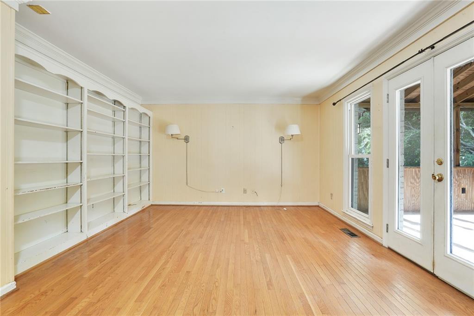
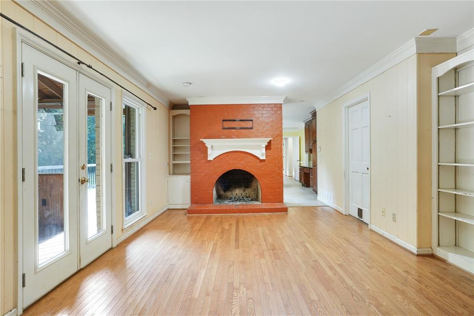
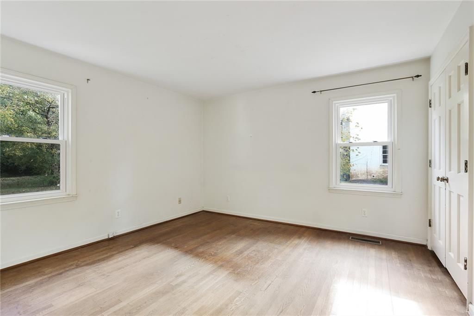
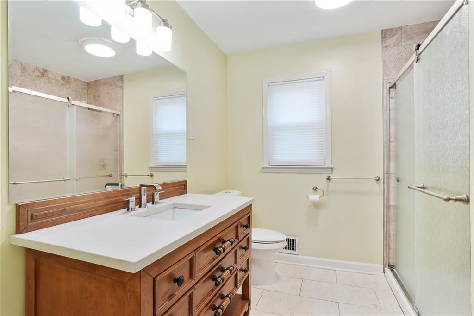
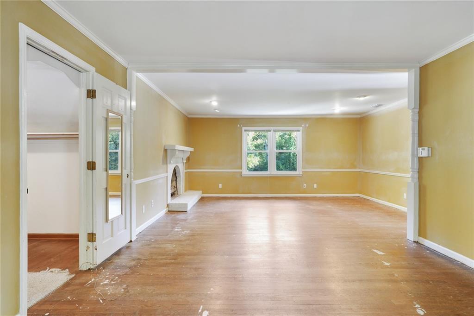
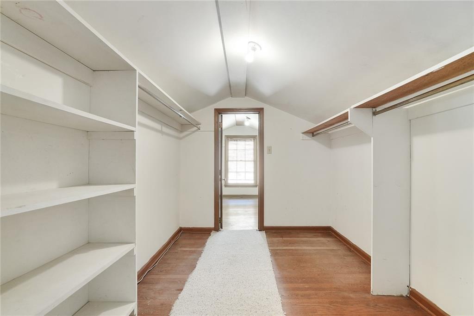
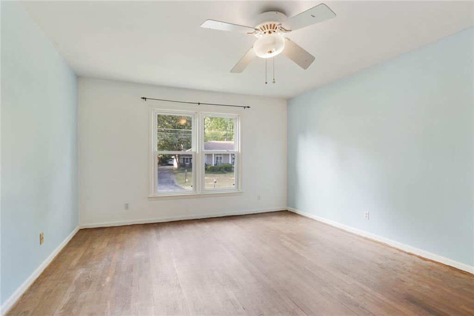
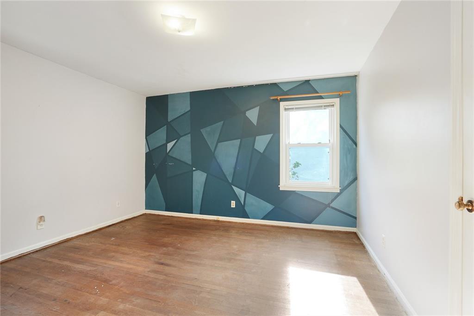
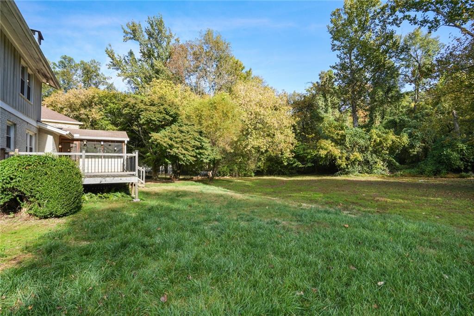
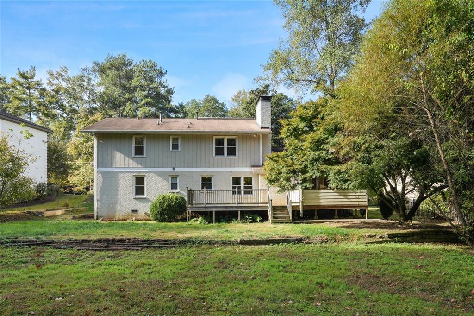
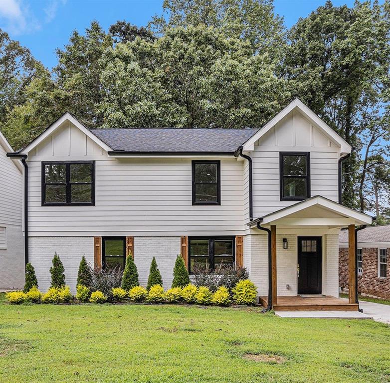
 MLS# 7352809
MLS# 7352809 