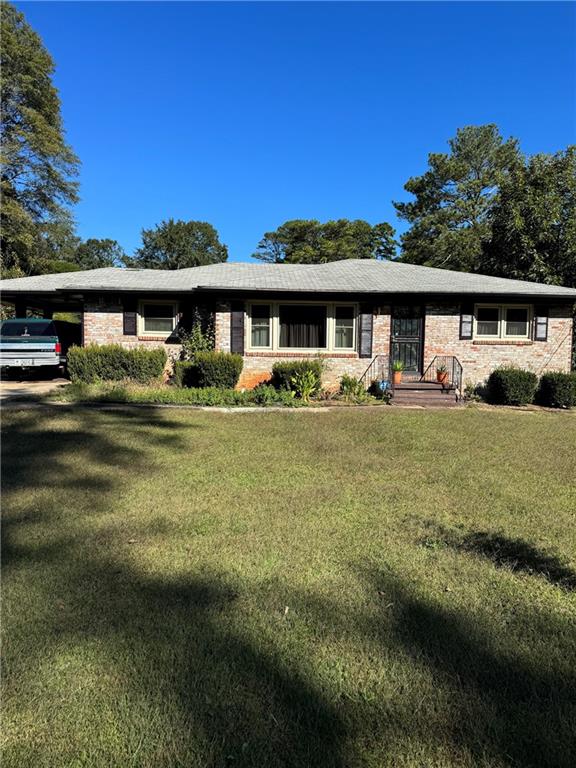2689 Ellen Way Decatur GA 30032, MLS# 407810470
Decatur, GA 30032
- 3Beds
- 2Full Baths
- N/AHalf Baths
- N/A SqFt
- 1954Year Built
- 0.40Acres
- MLS# 407810470
- Residential
- Single Family Residence
- Active
- Approx Time on Market21 days
- AreaN/A
- CountyDekalb - GA
- Subdivision Ousley Manor
Overview
This stunning home welcomes you with its bright and airy atmosphere. Natural light fills every corner, highlighting the beautiful hardwood floors that flow throughout. The gourmet kitchen is a true showstopper, featuring crisp white cabinetry, an oversized island with seating, solid countertops, stainless steel appliances, and a stylish subway tile backsplashall overlooking the spacious family roomperfect for entertaining. The main-level owners suite is a serene retreat, complete with a spa-like bathroom offering double vanities and a walk-in shower. Two additional bedrooms with generous closet space and a convenient laundry area round out the interior. This home has been completely renovated, including a brand new roof and gutters, new windows, along with a complete interior renovation. Outside, relax on the deck and enjoy the serene surroundings. Set on a charming street near East Atlanta, this home boasts excellent curb appeal and provides easy access to I-20, I-285, and downtown.
Association Fees / Info
Hoa: No
Community Features: None
Bathroom Info
Main Bathroom Level: 2
Total Baths: 2.00
Fullbaths: 2
Room Bedroom Features: Master on Main
Bedroom Info
Beds: 3
Building Info
Habitable Residence: No
Business Info
Equipment: None
Exterior Features
Fence: None
Patio and Porch: Deck
Exterior Features: Private Yard
Road Surface Type: Asphalt
Pool Private: No
County: Dekalb - GA
Acres: 0.40
Pool Desc: None
Fees / Restrictions
Financial
Original Price: $349,000
Owner Financing: No
Garage / Parking
Parking Features: Carport, Level Driveway, Parking Pad
Green / Env Info
Green Energy Generation: None
Handicap
Accessibility Features: None
Interior Features
Security Ftr: Fire Alarm
Fireplace Features: None
Levels: One
Appliances: Dishwasher, Disposal, Electric Cooktop, Electric Oven, Microwave
Laundry Features: Common Area, In Hall
Interior Features: Double Vanity, Walk-In Closet(s)
Flooring: Hardwood
Spa Features: None
Lot Info
Lot Size Source: Public Records
Lot Features: Back Yard, Front Yard
Lot Size: 163 x 65
Misc
Property Attached: No
Home Warranty: No
Open House
Other
Other Structures: None
Property Info
Construction Materials: Stucco
Year Built: 1,954
Property Condition: Resale
Roof: Composition
Property Type: Residential Detached
Style: Ranch
Rental Info
Land Lease: No
Room Info
Kitchen Features: Cabinets White, Eat-in Kitchen, Kitchen Island, Solid Surface Counters, View to Family Room
Room Master Bathroom Features: Double Vanity,Shower Only
Room Dining Room Features: Separate Dining Room
Special Features
Green Features: None
Special Listing Conditions: None
Special Circumstances: None
Sqft Info
Building Area Total: 1462
Building Area Source: Public Records
Tax Info
Tax Amount Annual: 4102
Tax Year: 2,023
Tax Parcel Letter: 15-152-02-008
Unit Info
Utilities / Hvac
Cool System: Ceiling Fan(s), Central Air
Electric: 110 Volts
Heating: Electric, Forced Air
Utilities: Cable Available, Electricity Available, Natural Gas Available, Sewer Available, Water Available
Sewer: Public Sewer
Waterfront / Water
Water Body Name: None
Water Source: Public
Waterfront Features: None
Directions
I-20 East to exit Candler Rd. to left on Candler Rd. to left on Ellen Way.Listing Provided courtesy of Compass Georgia, Llc
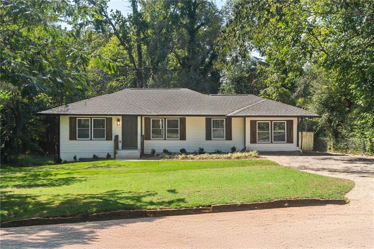
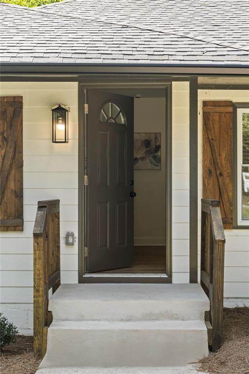
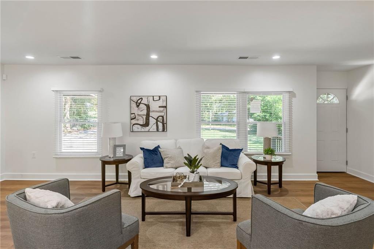
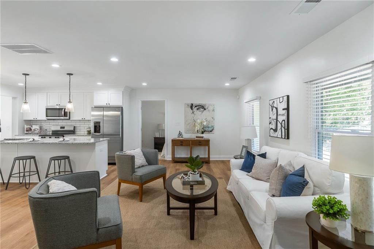
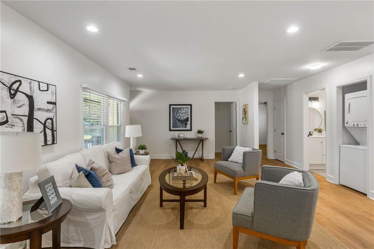
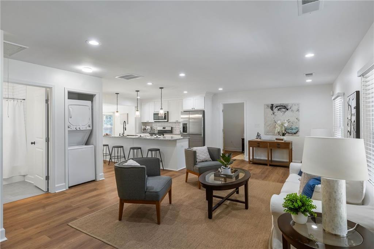
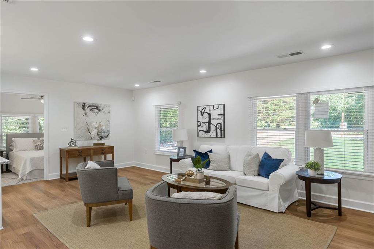
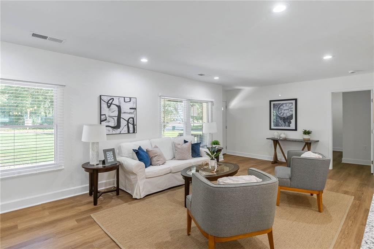
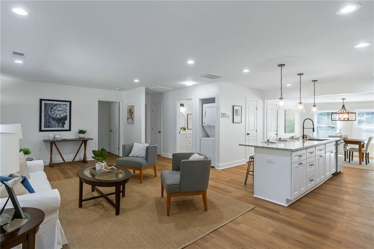
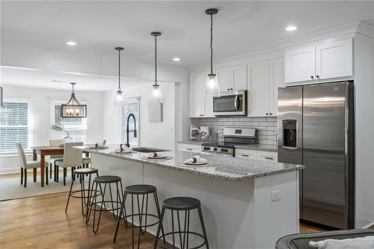
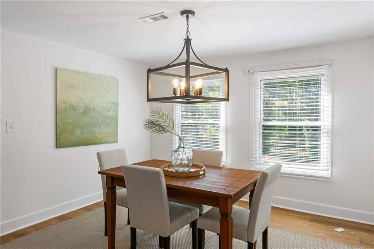
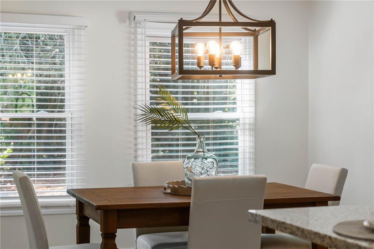
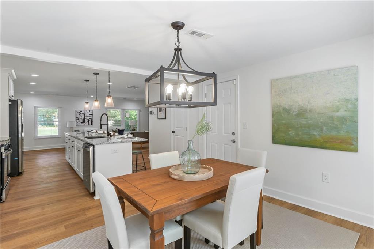
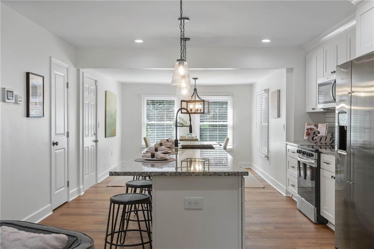
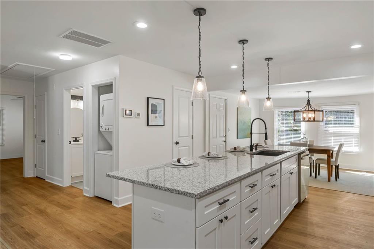
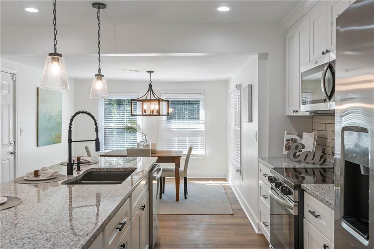
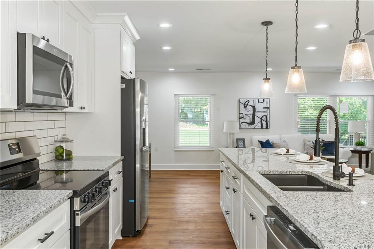
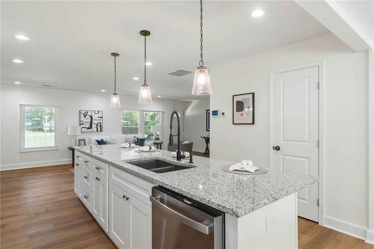
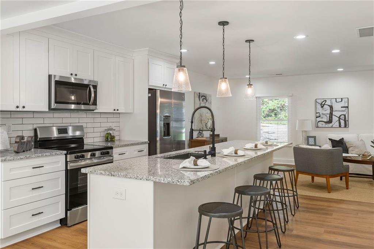
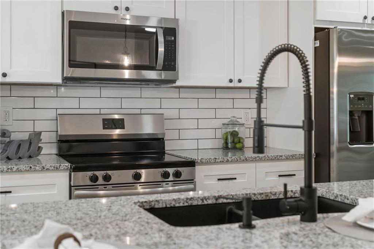
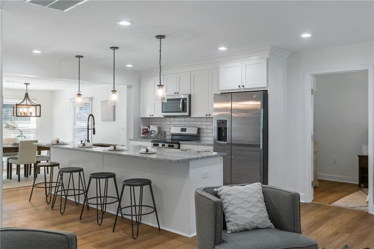
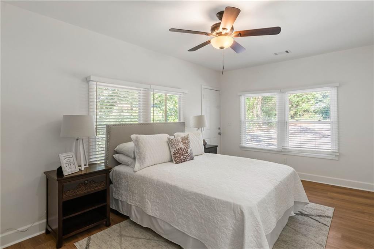
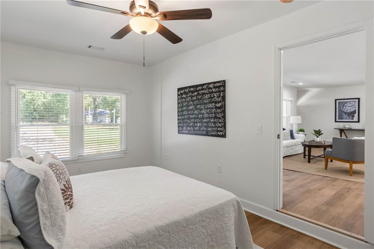
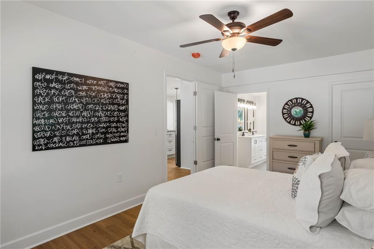
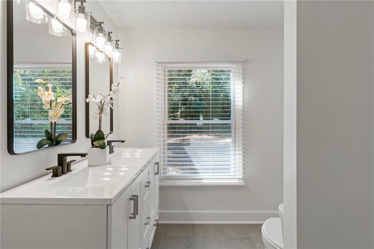
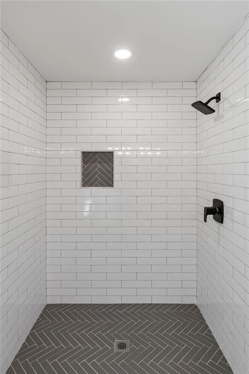
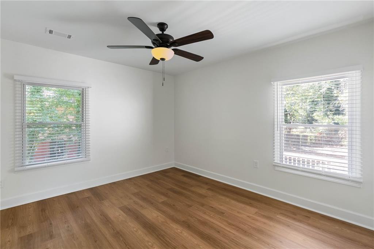
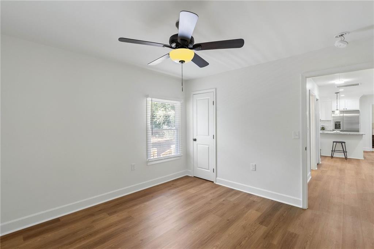
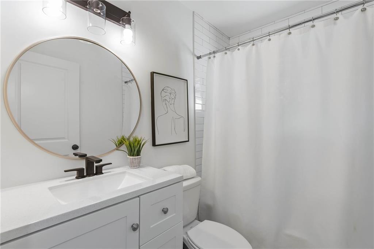
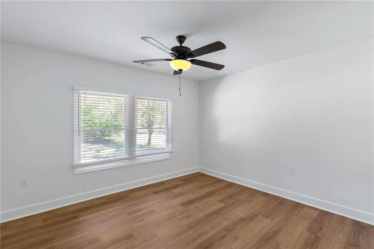
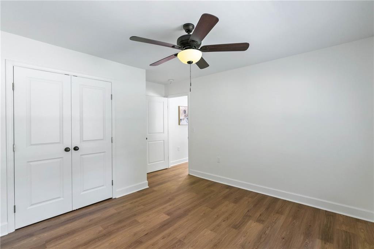
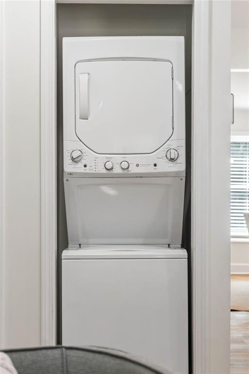
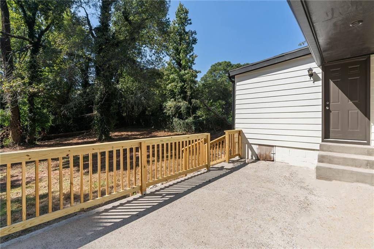
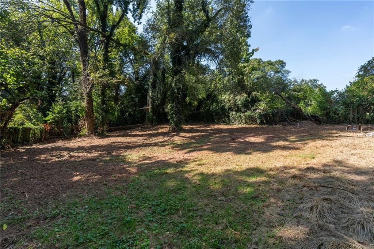
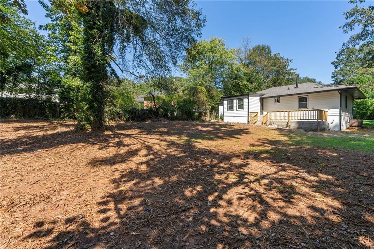
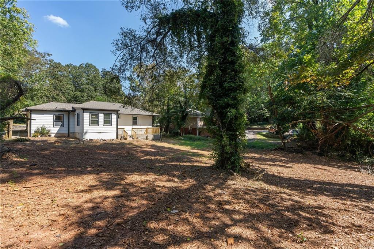
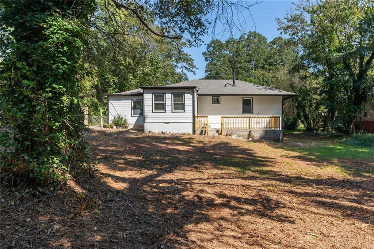
 MLS# 410214960
MLS# 410214960 