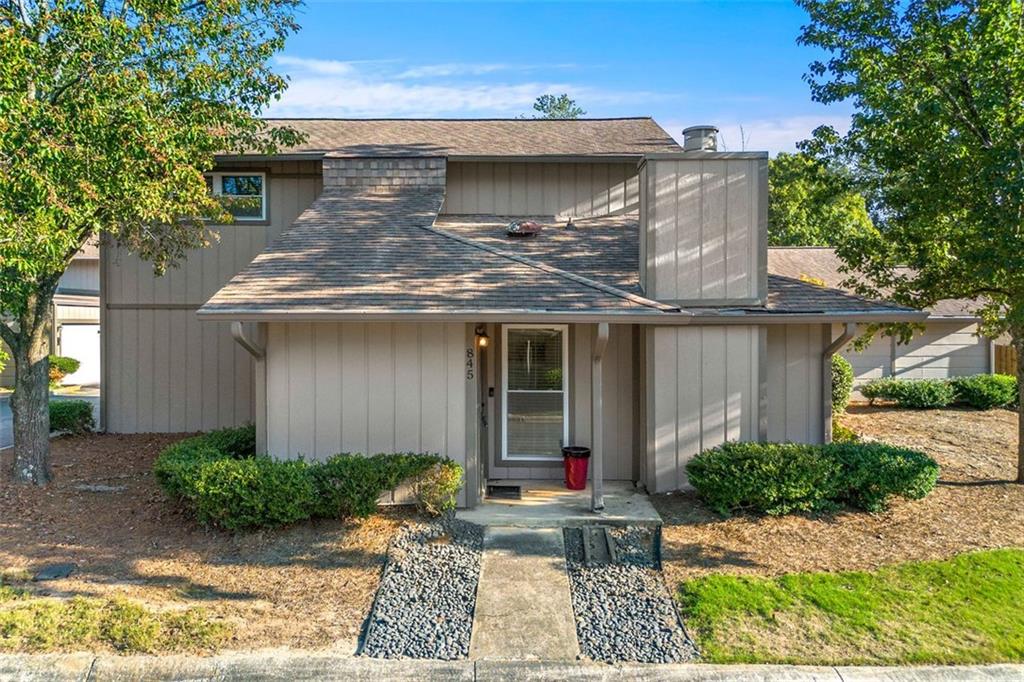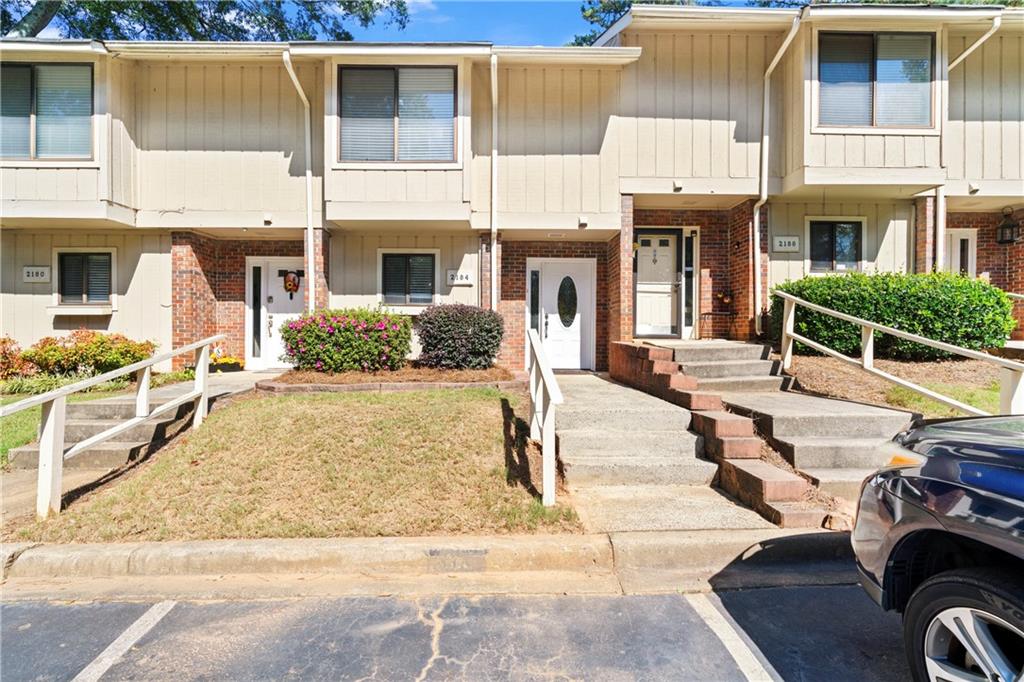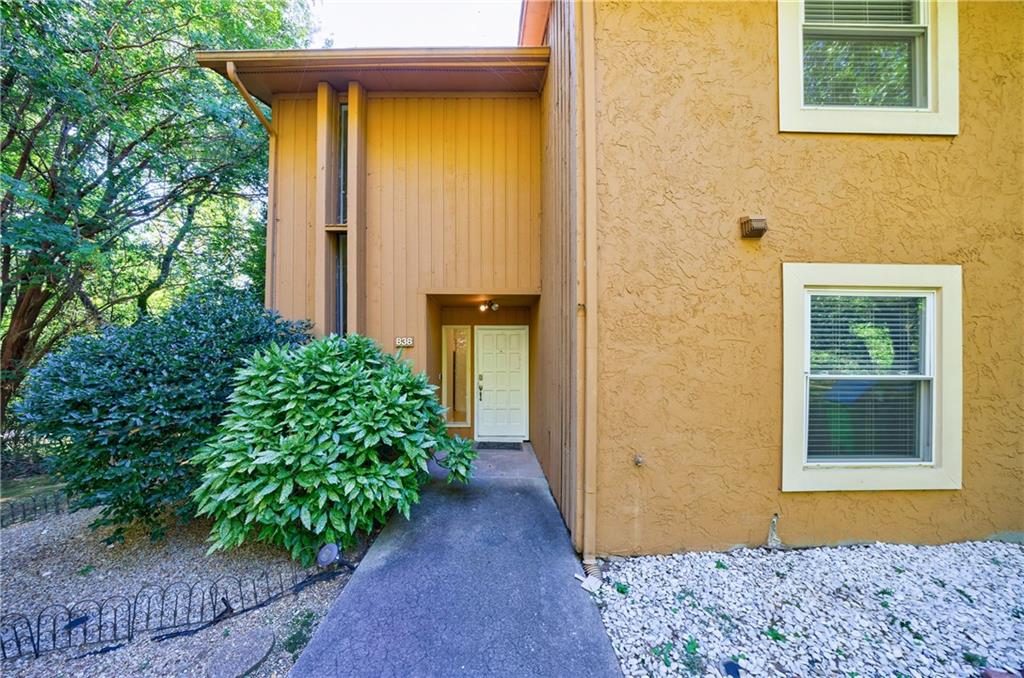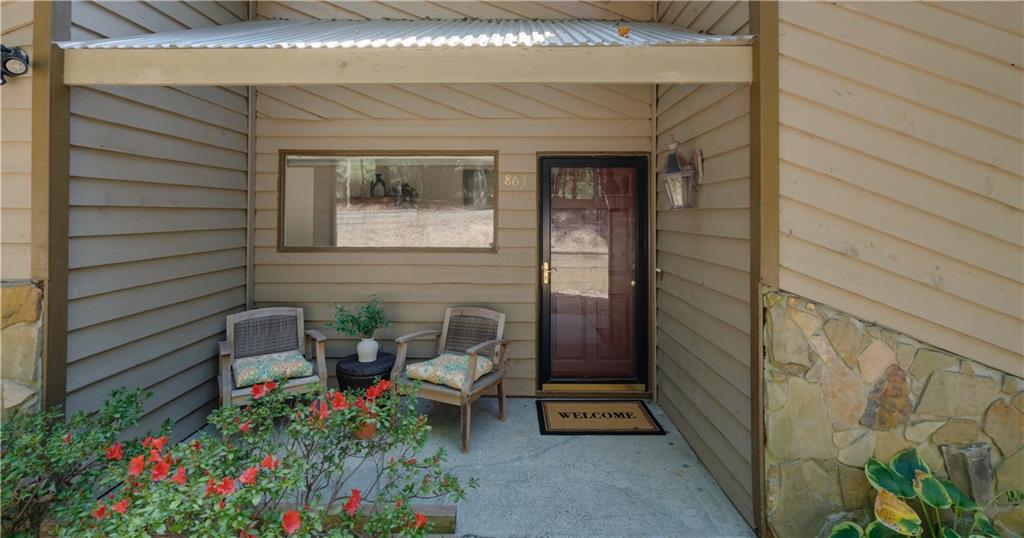2692 Suwanee Way Marietta GA 30067, MLS# 408021736
Marietta, GA 30067
- 2Beds
- 2Full Baths
- N/AHalf Baths
- N/A SqFt
- 1981Year Built
- 0.14Acres
- MLS# 408021736
- Residential
- Condominium
- Active
- Approx Time on Market16 days
- AreaN/A
- CountyCobb - GA
- Subdivision Bentley Ridge
Overview
Move in ready, TOTALLY RENOVATED, one level living with private yard and wooded view. Amazing location so close to 75, 120, Truist Park and easy drive to downtown, yet private, secluded and quiet. Enter into lovely private entrance to no carpet living in this open floor plan home with lots of additional storage. BRAND NEW FLOORING THROUGHOUT, FRESH PAINT, TOTALLY RENOVATED BATHROOMS AND KITCHEN, BRAND NEW LIGHTING FIXTURES AND SO MUCH MORE! This home is so easy, you won't have to lift a finger. Beautiful kitchen with new cabinets, countertops, backsplash, sink and all new stainless appliances. Large family room area with great nook area perfect for desk, shelves, bar area or more. Light filled floor to ceiling windows welcome you into sunroom with amazing private wooded view, including entrance onto secluded covered porch area. Large sized bedrooms with big closets. Totally renovated bathrooms with new vanities, toilets and tub updates and new lighting. Large laundry room w/utility closet offers additional storage area as well. Bentley Ridge is a highly sought after community based on desirable location close to it all. It's quiet and offers lots of parking options as well. Great amenities as well including pool and tennis as well as trash, water, pest control and termite all covered in HOA fee. Don't miss this great opportunity for move-in ready easy living.
Association Fees / Info
Hoa: Yes
Hoa Fees Frequency: Monthly
Hoa Fees: 355
Community Features: Homeowners Assoc, Near Public Transport, Near Schools, Near Shopping, Near Trails/Greenway, Pool, Street Lights
Association Fee Includes: Maintenance Grounds, Maintenance Structure, Pest Control, Swim, Termite, Tennis, Trash, Water
Bathroom Info
Main Bathroom Level: 2
Total Baths: 2.00
Fullbaths: 2
Room Bedroom Features: Roommate Floor Plan
Bedroom Info
Beds: 2
Building Info
Habitable Residence: No
Business Info
Equipment: None
Exterior Features
Fence: None
Patio and Porch: Covered, Rear Porch
Exterior Features: Balcony, Private Entrance
Road Surface Type: None
Pool Private: No
County: Cobb - GA
Acres: 0.14
Pool Desc: None
Fees / Restrictions
Financial
Original Price: $245,000
Owner Financing: No
Garage / Parking
Parking Features: Parking Lot
Green / Env Info
Green Energy Generation: None
Handicap
Accessibility Features: None
Interior Features
Security Ftr: None
Fireplace Features: Family Room, Gas Log, Gas Starter
Levels: One
Appliances: Dishwasher, Disposal
Laundry Features: Laundry Room, Main Level
Interior Features: Double Vanity, Recessed Lighting, Walk-In Closet(s)
Spa Features: None
Lot Info
Lot Size Source: Public Records
Lot Features: Back Yard, Level
Lot Size: x
Misc
Property Attached: Yes
Home Warranty: No
Open House
Other
Other Structures: None
Property Info
Construction Materials: Vinyl Siding
Year Built: 1,981
Property Condition: Resale
Roof: Shingle
Property Type: Residential Attached
Style: Traditional
Rental Info
Land Lease: No
Room Info
Kitchen Features: Cabinets White, Other Surface Counters, Stone Counters, View to Family Room
Room Master Bathroom Features: Double Vanity,Tub/Shower Combo
Room Dining Room Features: Open Concept,Separate Dining Room
Special Features
Green Features: None
Special Listing Conditions: None
Special Circumstances: None
Sqft Info
Building Area Total: 1166
Building Area Source: Public Records
Tax Info
Tax Amount Annual: 1350
Tax Year: 2,023
Tax Parcel Letter: 17-0856-0-144-0
Unit Info
Num Units In Community: 138
Utilities / Hvac
Cool System: Ceiling Fan(s), Central Air
Electric: 110 Volts
Heating: Central
Utilities: Cable Available, Electricity Available, Natural Gas Available, Sewer Available, Water Available
Sewer: Public Sewer
Waterfront / Water
Water Body Name: None
Water Source: Public
Waterfront Features: None
Directions
USE GPSListing Provided courtesy of Keller Williams Rlty Consultants
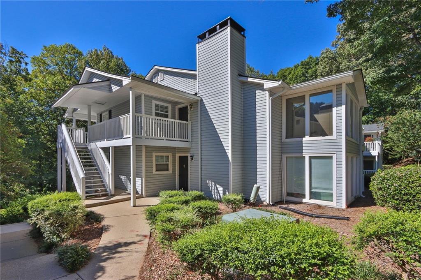
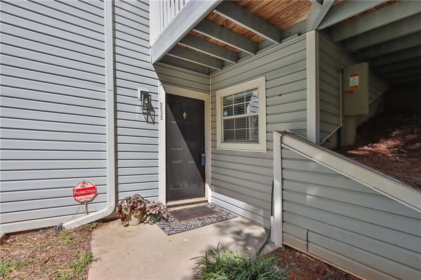
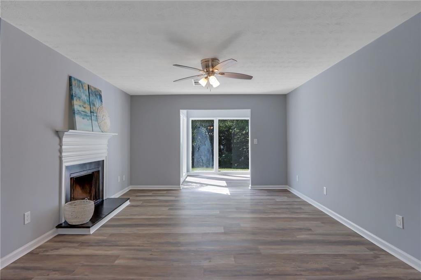
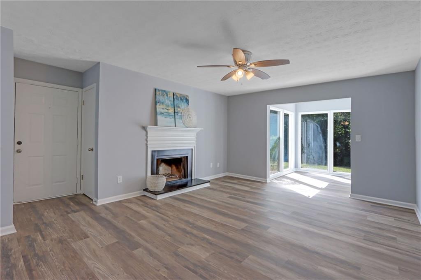
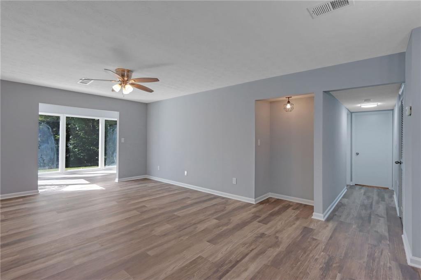
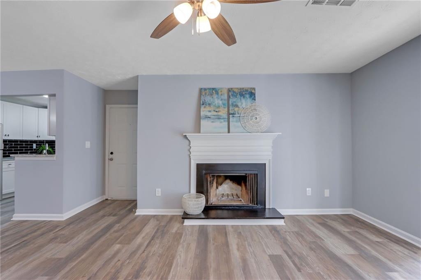
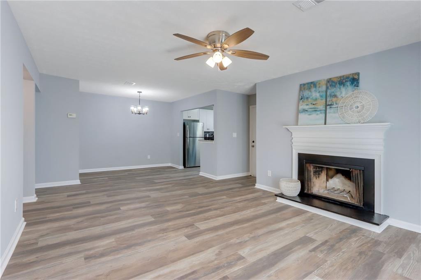
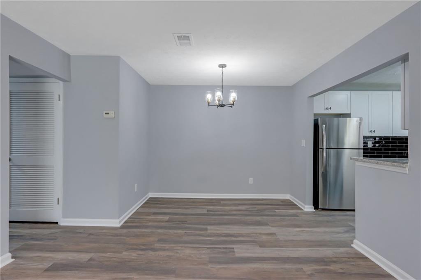
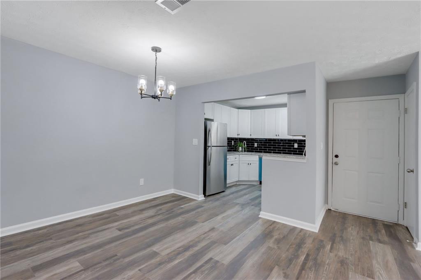
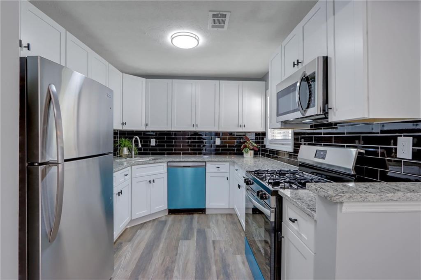
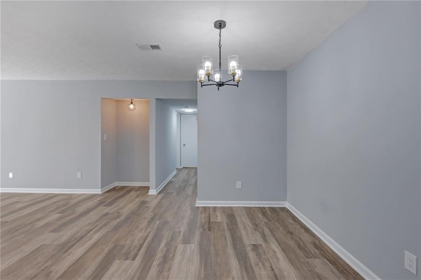
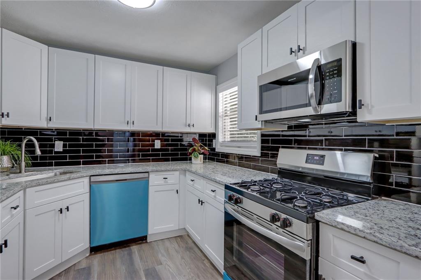
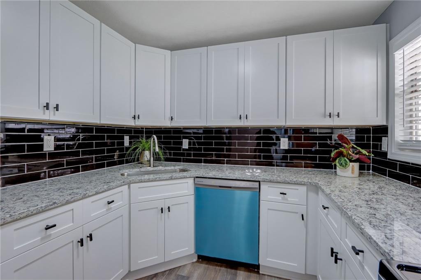
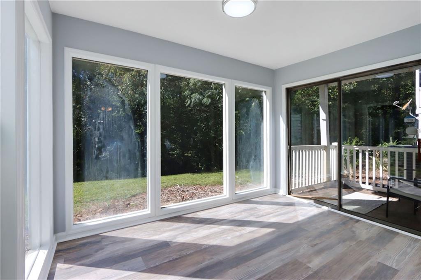
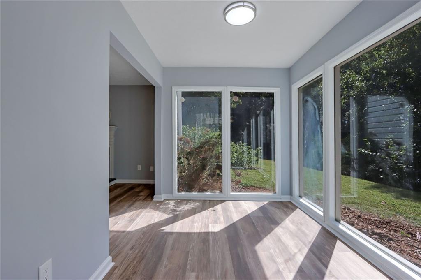
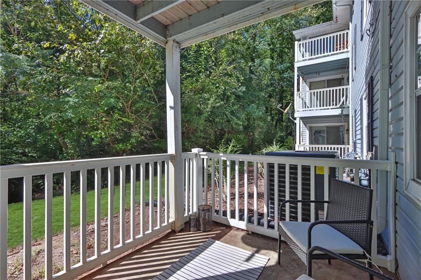
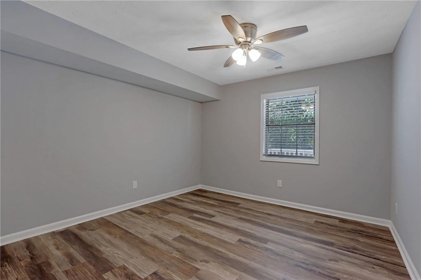
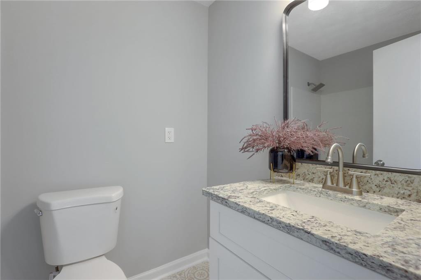
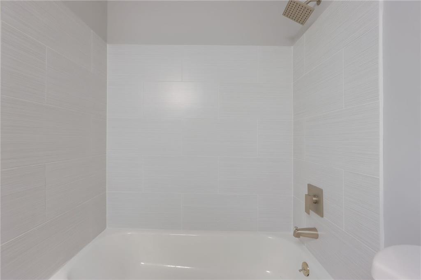
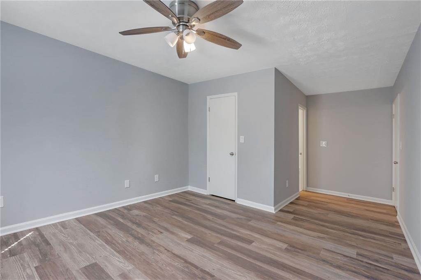
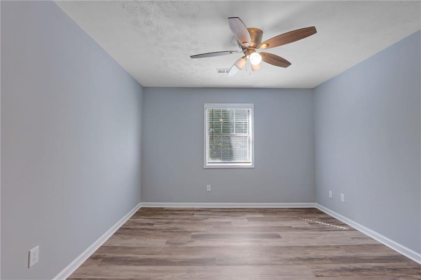
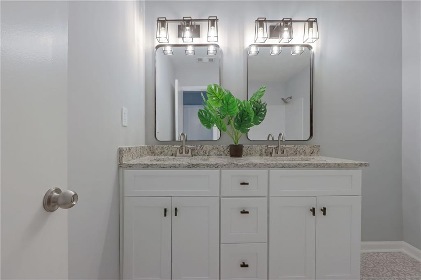
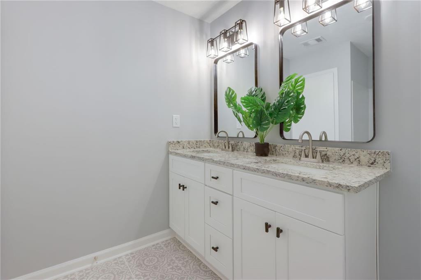
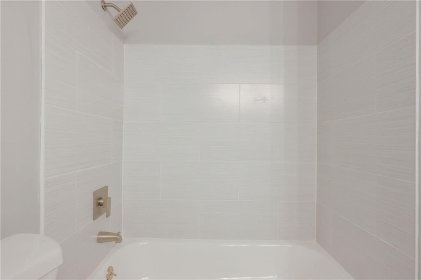
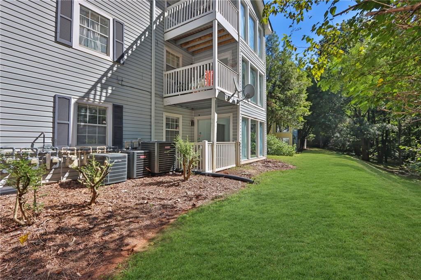
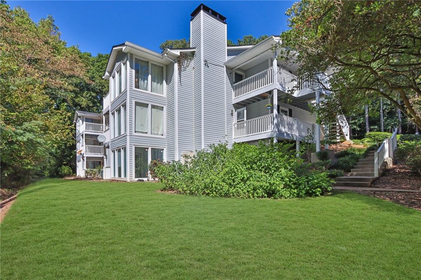
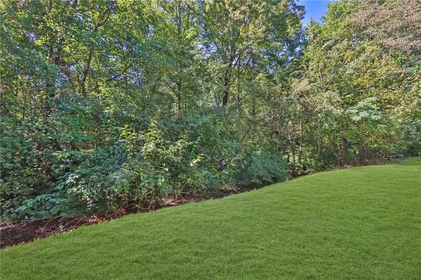
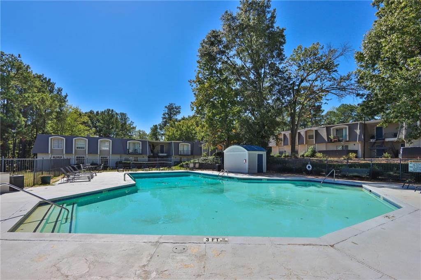
 MLS# 409444309
MLS# 409444309 