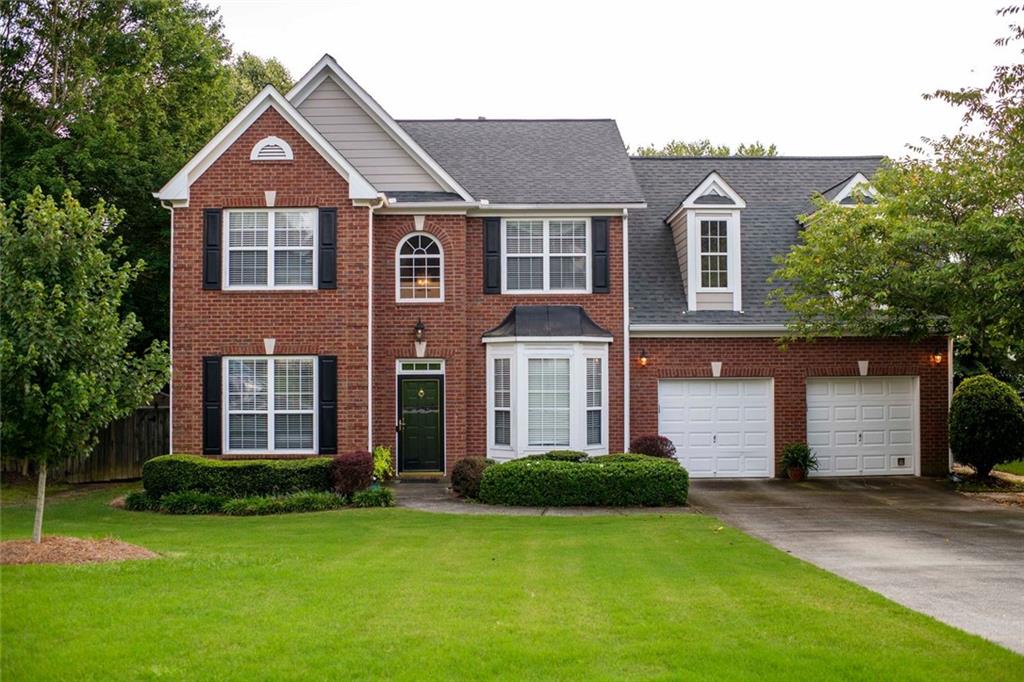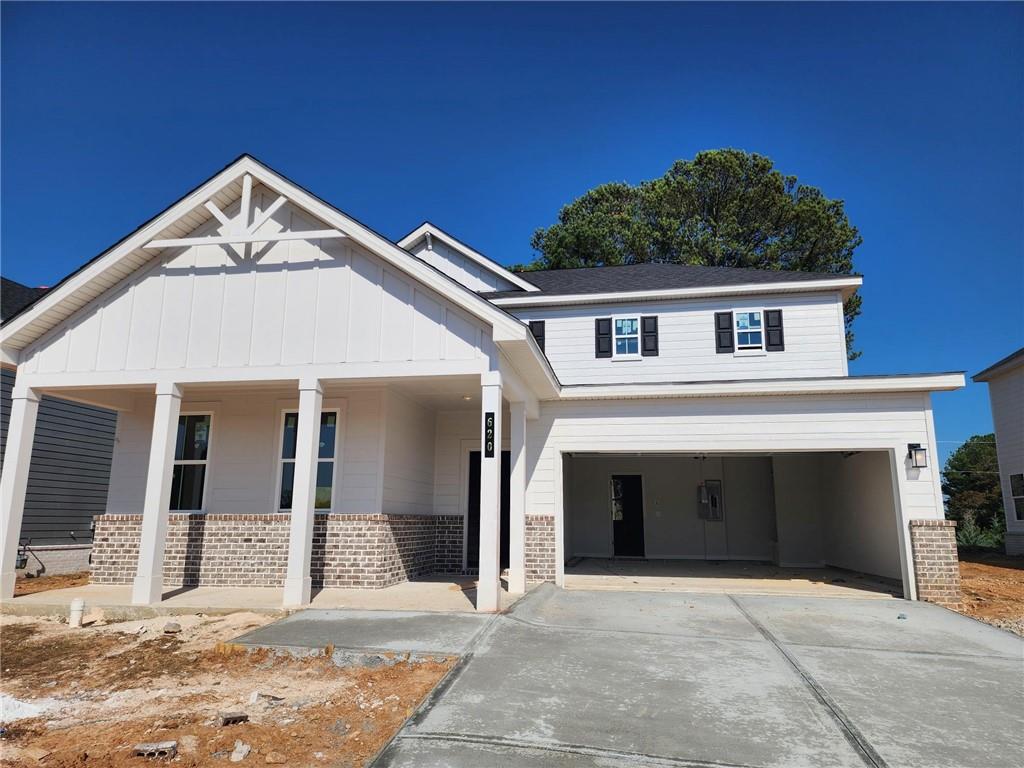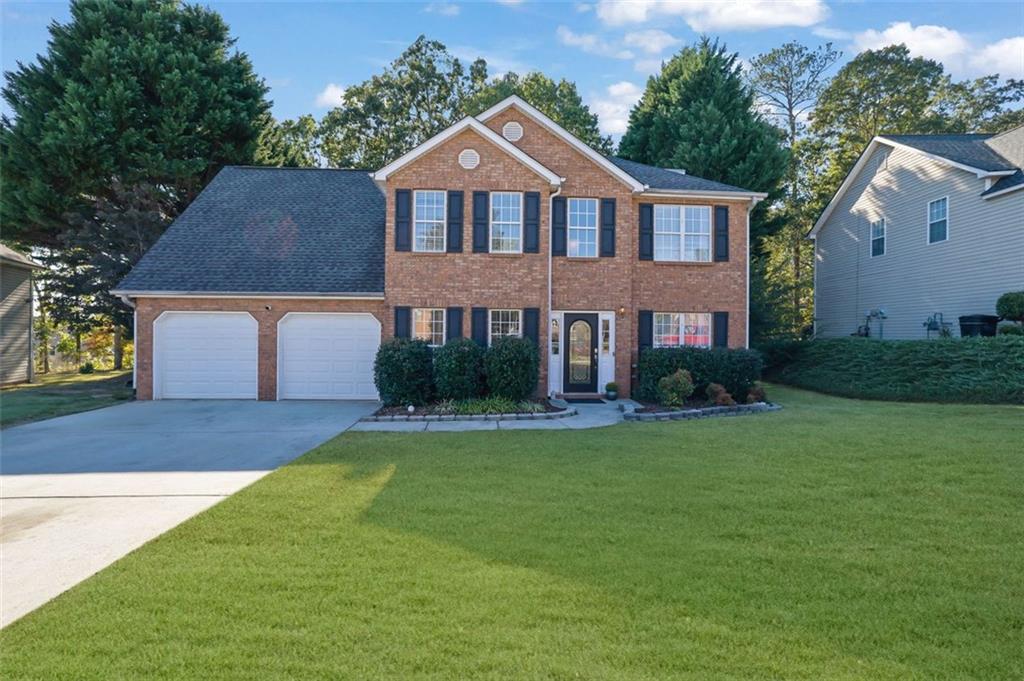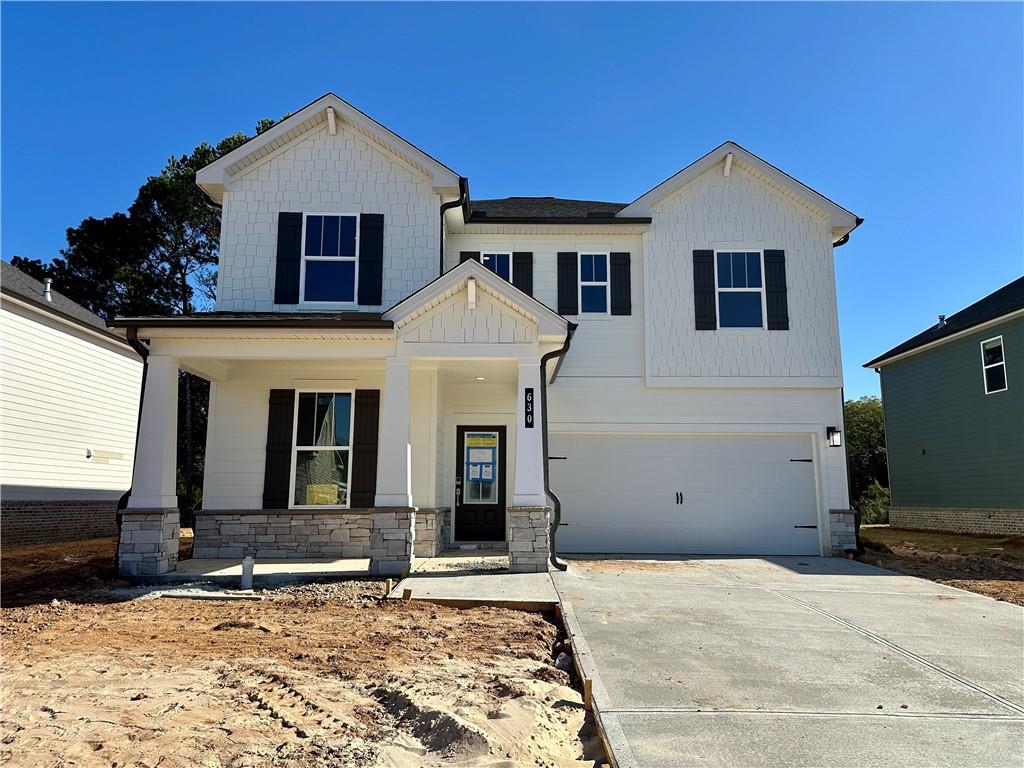2715 Haynes Club Circle Grayson GA 30017, MLS# 408565685
Grayson, GA 30017
- 3Beds
- 2Full Baths
- 1Half Baths
- N/A SqFt
- 2001Year Built
- 0.24Acres
- MLS# 408565685
- Residential
- Single Family Residence
- Active
- Approx Time on Market18 days
- AreaN/A
- CountyGwinnett - GA
- Subdivision Haynes Preserve
Overview
Welcome to this beautifully updated 3-bedroom, 2.5-bathroom single-family home located in a quiet, sought-after Grayson community. With a spacious and open floor plan, this home is perfect for both entertaining and everyday living. The recently upgraded kitchen features stunning new granite countertops, a modern sink, and a sleek new faucet, providing the perfect blend of style and function. The home boasts updated exterior paint, offering great curb appeal. The primary suite is a true retreat, complete with its own sitting room and a cozy second fireplace, ideal for relaxing evenings. The home is designed with low-maintenance living in mind, with no carpet throughout, making it perfect for those with allergies or pets. Located in a tranquil neighborhood, youll enjoy access to fantastic amenities including a community pool and playground, ideal for families or those who enjoy an active lifestyle. Don't miss your chance to make this incredible home yours!
Association Fees / Info
Hoa: Yes
Hoa Fees Frequency: Annually
Hoa Fees: 540
Community Features: Homeowners Assoc, Playground, Pool, Street Lights, Tennis Court(s)
Association Fee Includes: Reserve Fund, Swim, Tennis
Bathroom Info
Halfbaths: 1
Total Baths: 3.00
Fullbaths: 2
Room Bedroom Features: Sitting Room, Split Bedroom Plan, Other
Bedroom Info
Beds: 3
Building Info
Habitable Residence: No
Business Info
Equipment: None
Exterior Features
Fence: Back Yard
Patio and Porch: Patio
Exterior Features: Private Entrance, Private Yard
Road Surface Type: Asphalt
Pool Private: No
County: Gwinnett - GA
Acres: 0.24
Pool Desc: None
Fees / Restrictions
Financial
Original Price: $405,000
Owner Financing: No
Garage / Parking
Parking Features: Attached, Garage, Garage Faces Front, Kitchen Level
Green / Env Info
Green Energy Generation: None
Handicap
Accessibility Features: None
Interior Features
Security Ftr: None
Fireplace Features: Factory Built, Family Room, Gas Starter, Master Bedroom
Levels: Two
Appliances: Dishwasher, Electric Range, Gas Water Heater, Microwave, Refrigerator, Self Cleaning Oven
Laundry Features: Laundry Room, Main Level
Interior Features: Disappearing Attic Stairs, Double Vanity, Entrance Foyer
Flooring: Laminate
Spa Features: None
Lot Info
Lot Size Source: Public Records
Lot Features: Back Yard, Front Yard, Landscaped
Lot Size: x 80
Misc
Property Attached: No
Home Warranty: No
Open House
Other
Other Structures: None
Property Info
Construction Materials: Brick, Cement Siding
Year Built: 2,001
Property Condition: Resale
Roof: Composition
Property Type: Residential Detached
Style: Traditional
Rental Info
Land Lease: No
Room Info
Kitchen Features: Cabinets Stain, Pantry, Solid Surface Counters, Stone Counters, View to Family Room
Room Master Bathroom Features: Double Vanity,Separate Tub/Shower,Soaking Tub
Room Dining Room Features: Open Concept,Separate Dining Room
Special Features
Green Features: None
Special Listing Conditions: None
Special Circumstances: None
Sqft Info
Building Area Total: 2754
Building Area Source: Public Records
Tax Info
Tax Amount Annual: 5919
Tax Year: 2,023
Tax Parcel Letter: R5091-139
Unit Info
Utilities / Hvac
Cool System: Ceiling Fan(s), Central Air
Electric: 220 Volts
Heating: Central, Forced Air, Natural Gas
Utilities: Electricity Available, Natural Gas Available, Sewer Available, Underground Utilities, Water Available
Sewer: Public Sewer
Waterfront / Water
Water Body Name: None
Water Source: Public
Waterfront Features: None
Directions
Please use GPSListing Provided courtesy of Keller Williams Realty Atlanta Partners
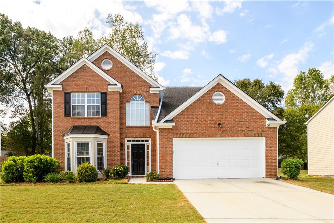
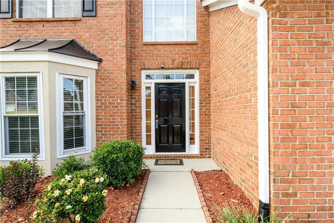
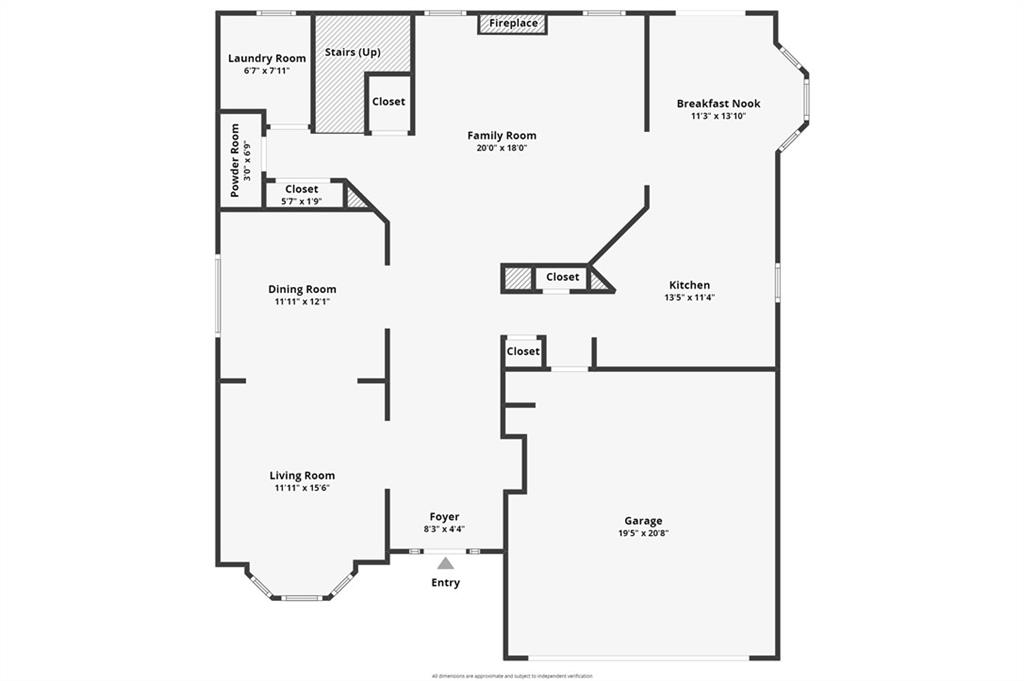
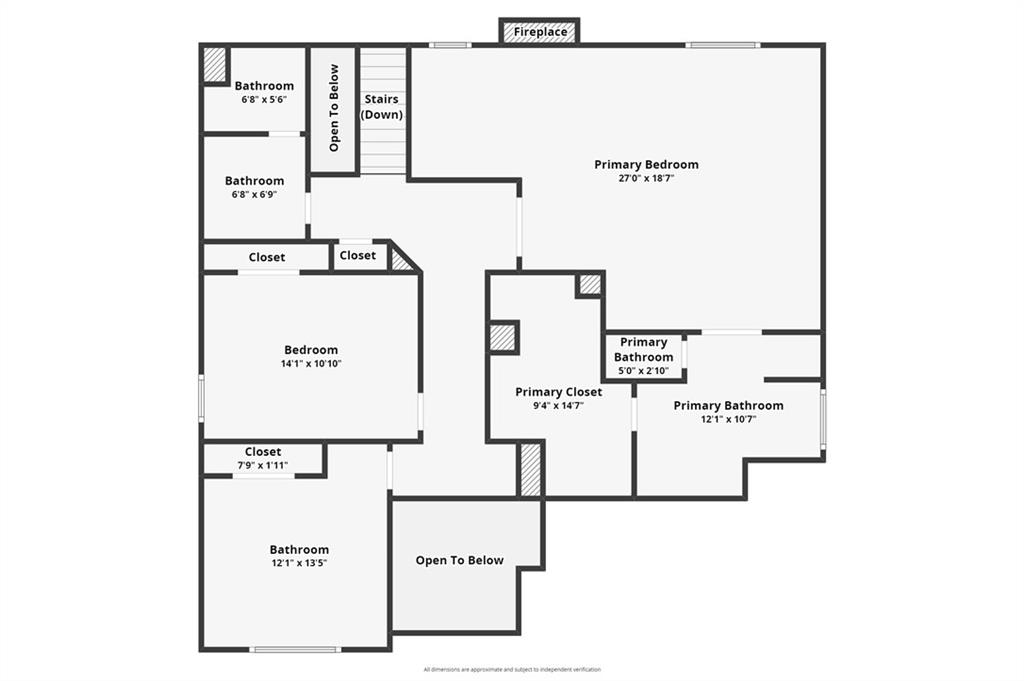
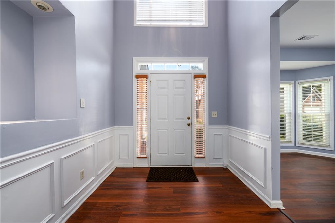
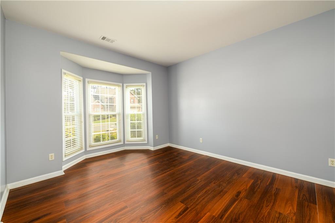
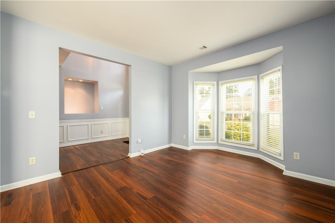
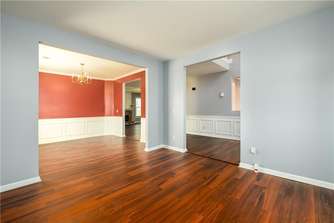
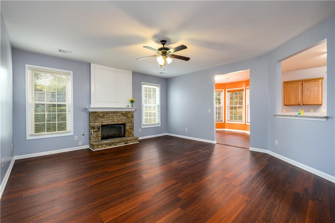
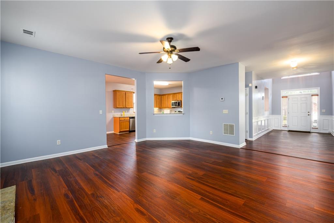
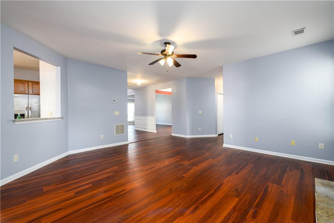
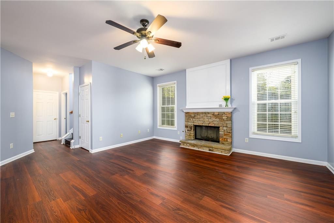
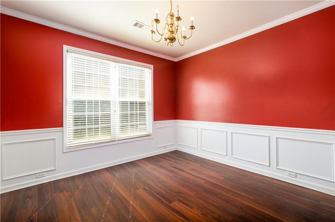
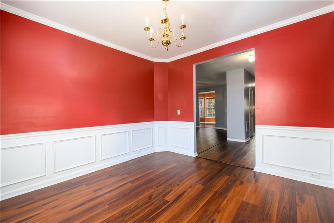
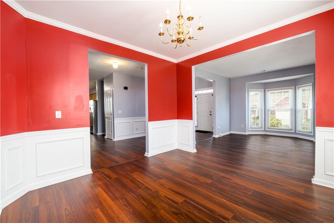
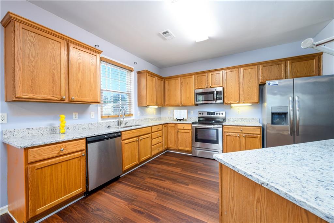
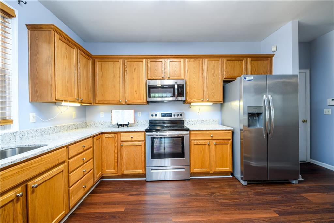
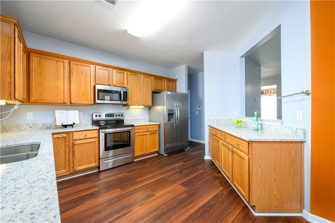
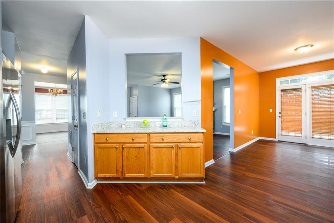
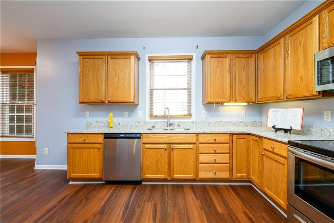
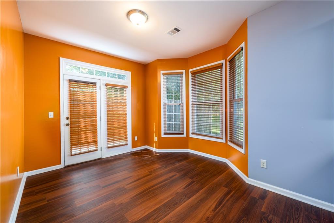
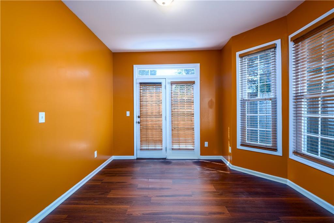
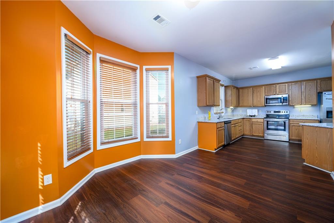
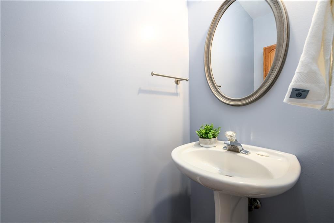
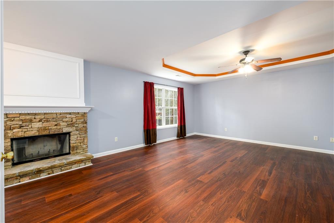
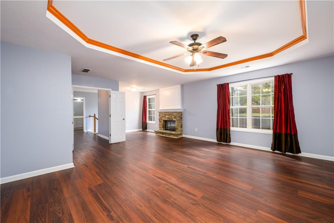
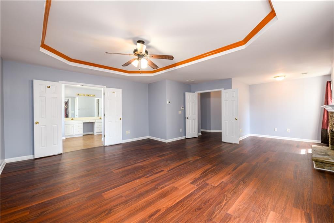
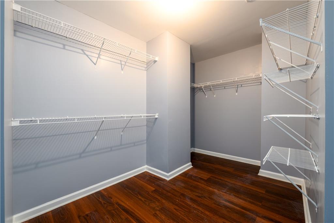
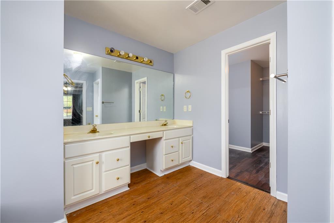
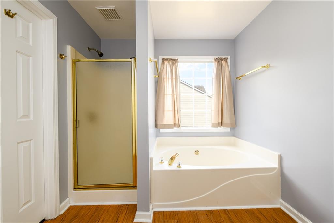
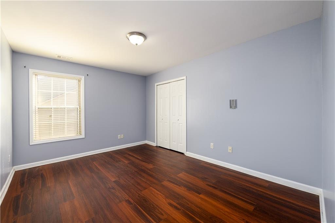
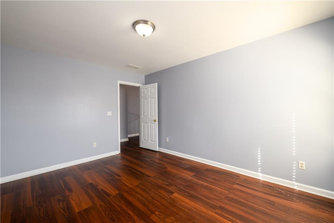
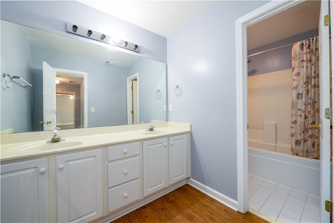
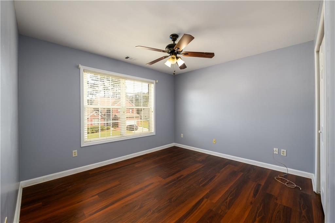
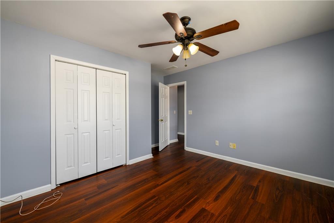
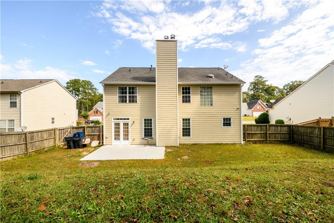
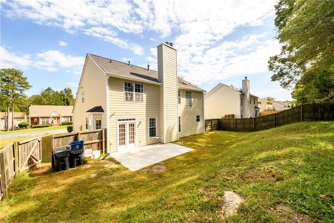
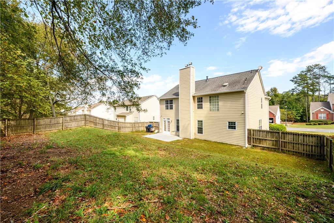
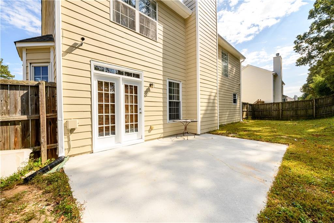
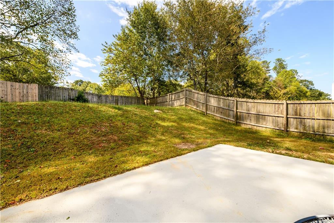
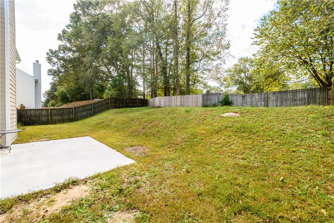
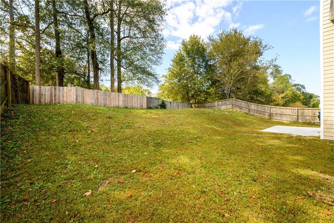
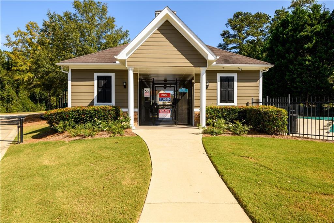
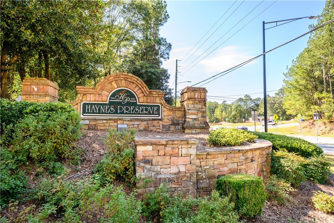
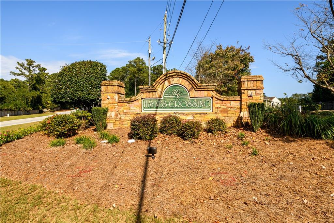
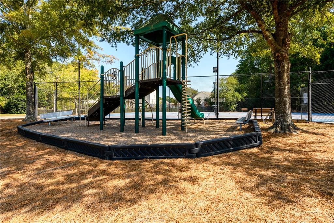
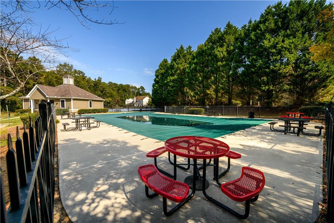
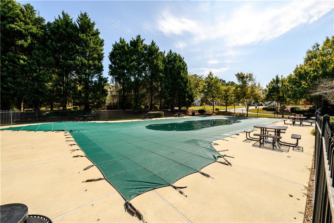
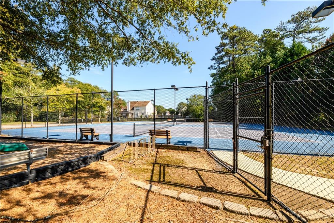
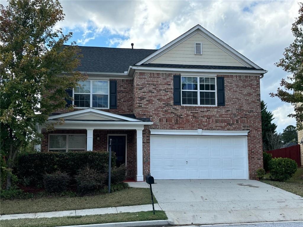
 MLS# 409710841
MLS# 409710841 