2719 Tribble Mill Road Lawrenceville GA 30045, MLS# 404234921
Lawrenceville, GA 30045
- 6Beds
- 5Full Baths
- 1Half Baths
- N/A SqFt
- 2001Year Built
- 5.00Acres
- MLS# 404234921
- Residential
- Single Family Residence
- Active
- Approx Time on Market1 month, 23 days
- AreaN/A
- CountyGwinnett - GA
- Subdivision Bay Creek Estates
Overview
Exquisite resort-like setting two-story home that sits on 5 acres of land in the sought-after neighborhood of Bay Creek Estates! High ceilings, hardwood floors, carpet, oversized windows, beautiful lighting, and attention to detail throughout. This stunning home features a freshly painted exterior, along with a rocking-chair front porch that welcomes you into an elegant front entrance foyer open to a formal dining room and luxurious living room. The chef's kitchen is equipped with stainless steel appliances and flows into a captivating family room with a gas fireplace, vaulted & coffered ceilings, and French doors that lead out to the gorgeous covered deck. This overlooks a unique backyard oasis, complete with a hot tub featuring a waterfall that spills over into the heated in-ground pool with Pebble Tec, a 120x20 chicken coop, and a built-in kennel with electric and water. The master suite offers a beautiful sitting area with a fireplace, a laundry chute, and a luxurious master bathroom. The finished basement includes a fully wired media room. There are too many features to listthis beautiful property offers serenity and solitude. A home YOU deserve! NO HOA / Covenants Only!
Association Fees / Info
Hoa: No
Community Features: None
Bathroom Info
Main Bathroom Level: 1
Halfbaths: 1
Total Baths: 6.00
Fullbaths: 5
Room Bedroom Features: Oversized Master, Sitting Room
Bedroom Info
Beds: 6
Building Info
Habitable Residence: No
Business Info
Equipment: None
Exterior Features
Fence: Back Yard
Patio and Porch: Covered, Deck, Front Porch, Rear Porch
Exterior Features: Balcony, Private Yard, Rear Stairs
Road Surface Type: Asphalt
Pool Private: No
County: Gwinnett - GA
Acres: 5.00
Pool Desc: Heated, In Ground
Fees / Restrictions
Financial
Original Price: $1,250,000
Owner Financing: No
Garage / Parking
Parking Features: Attached, Driveway, Garage
Green / Env Info
Green Energy Generation: None
Handicap
Accessibility Features: None
Interior Features
Security Ftr: Smoke Detector(s)
Fireplace Features: Family Room, Master Bedroom
Levels: Two
Appliances: Dishwasher, Double Oven, Gas Cooktop, Microwave
Laundry Features: Laundry Chute, Laundry Room
Interior Features: Coffered Ceiling(s), Entrance Foyer 2 Story, Tray Ceiling(s), Walk-In Closet(s)
Flooring: Carpet, Hardwood
Spa Features: None
Lot Info
Lot Size Source: Public Records
Lot Features: Back Yard, Farm, Front Yard, Other
Lot Size: x
Misc
Property Attached: No
Home Warranty: No
Open House
Other
Other Structures: Barn(s),Kennel/Dog Run
Property Info
Construction Materials: Other
Year Built: 2,001
Property Condition: Resale
Roof: Other
Property Type: Residential Detached
Style: Traditional
Rental Info
Land Lease: No
Room Info
Kitchen Features: Cabinets White, Eat-in Kitchen, Stone Counters
Room Master Bathroom Features: Double Vanity,Soaking Tub
Room Dining Room Features: Separate Dining Room
Special Features
Green Features: None
Special Listing Conditions: None
Special Circumstances: None
Sqft Info
Building Area Total: 5710
Building Area Source: Public Records
Tax Info
Tax Amount Annual: 12496
Tax Year: 2,023
Tax Parcel Letter: R5220-100
Unit Info
Utilities / Hvac
Cool System: Ceiling Fan(s), Central Air
Electric: Other
Heating: Central
Utilities: Cable Available, Natural Gas Available, Phone Available, Sewer Available, Water Available
Sewer: Septic Tank
Waterfront / Water
Water Body Name: None
Water Source: Public
Waterfront Features: None
Directions
From I-85 N take exit 106 toward Lawrenceville/Athens. Follow signs for Gwinnett County Fairgrounds and merge onto Sugarloaf Pkwy. Take the New Hope Rd exit. Turn right onto Callie Still Rd. Turn right onto Tribble Mill Rd. Destination will be on the left.Listing Provided courtesy of Exp Realty, Llc.
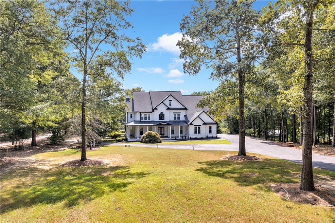
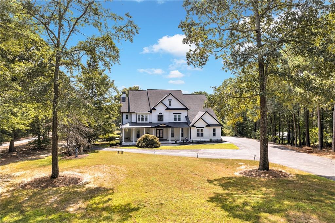
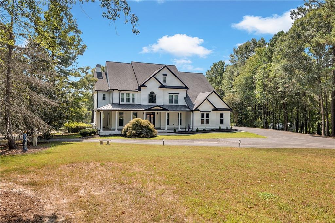
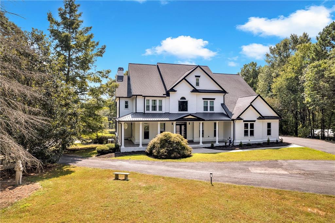
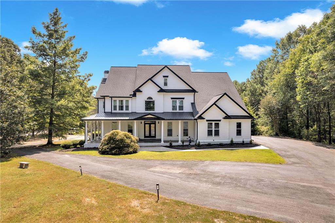
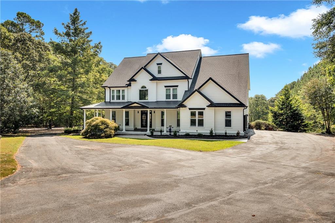
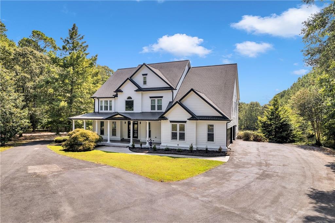
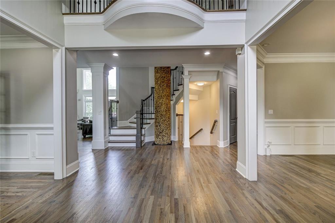
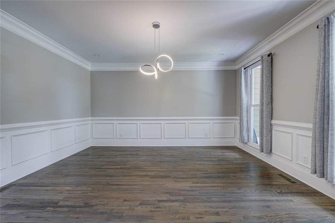
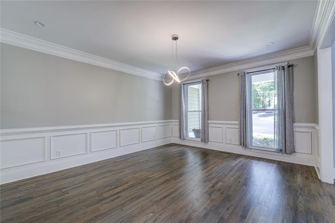
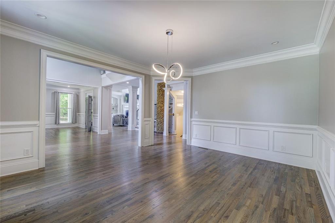
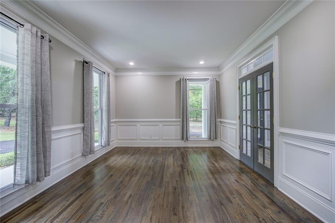
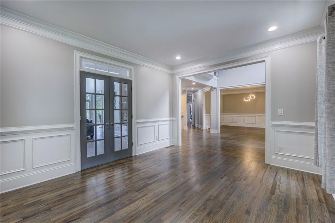
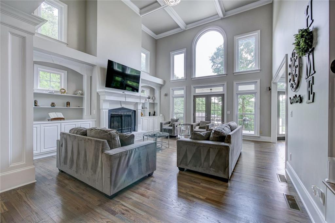
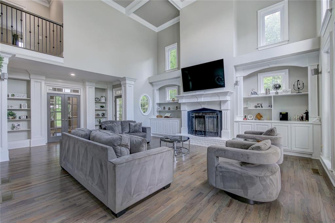
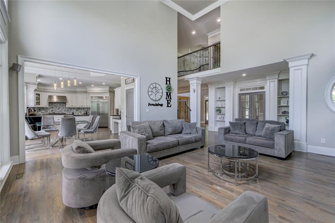
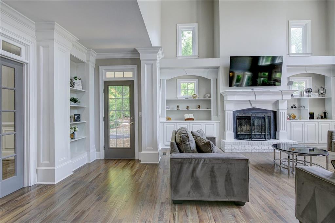
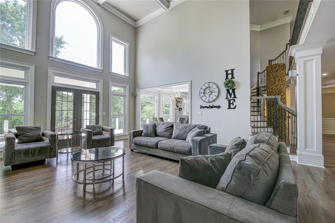
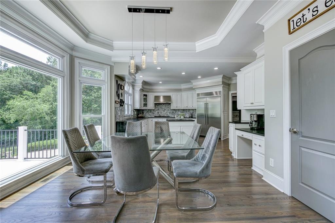
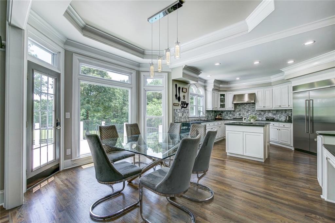
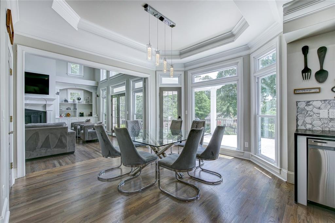
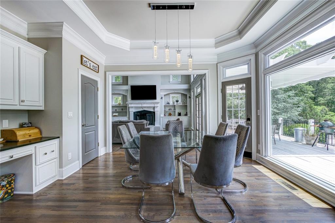
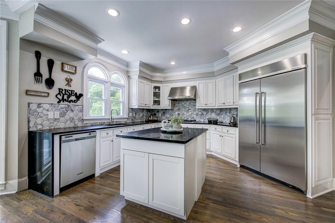
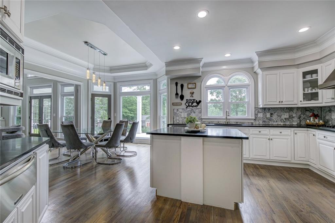
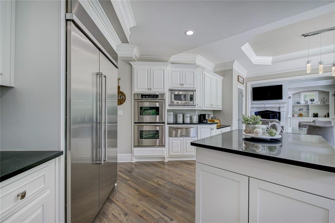
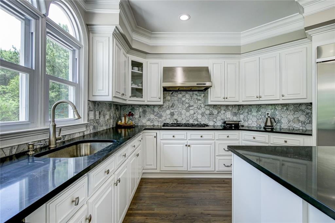
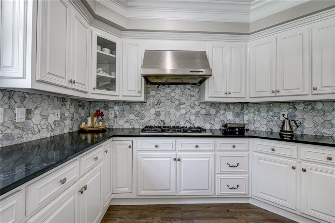
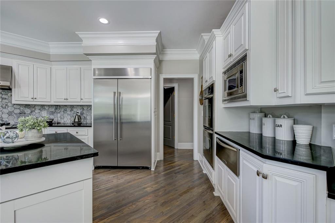
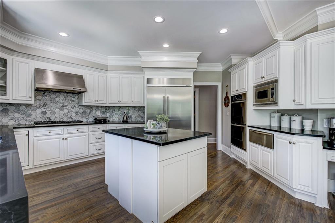
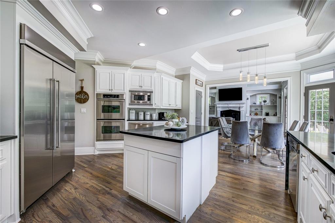
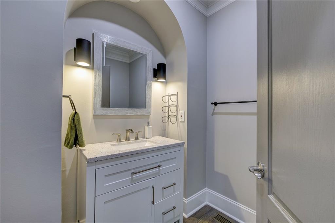
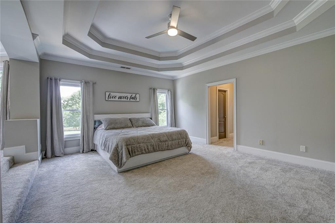
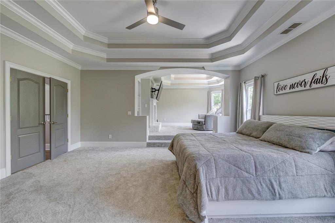
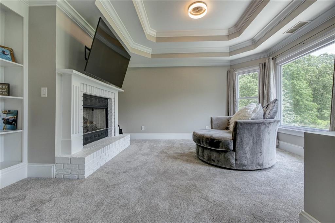
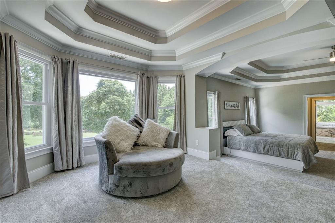
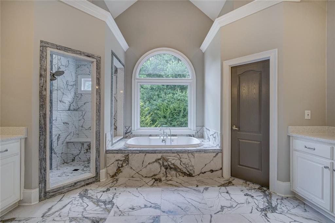
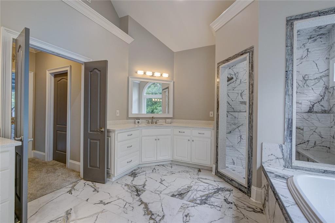
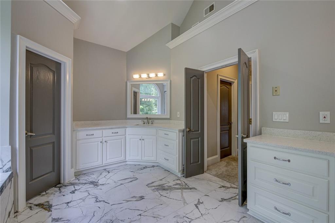
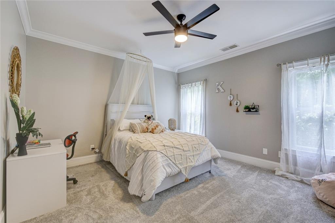
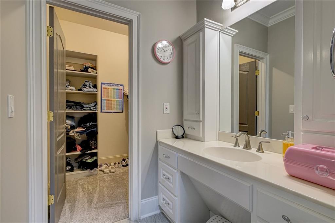
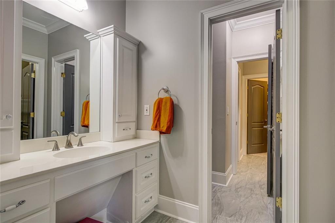
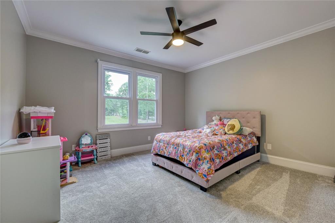
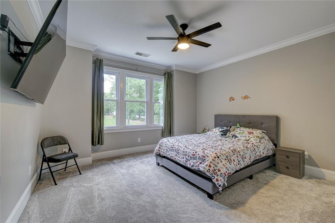
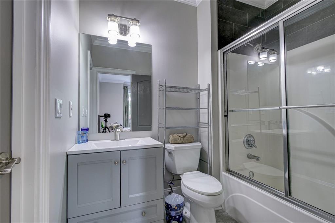
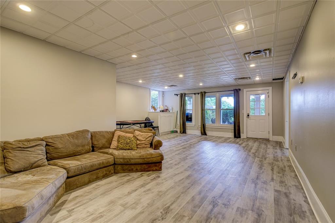
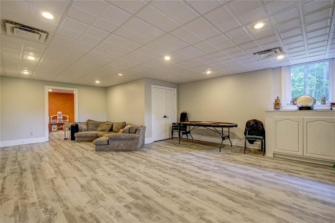
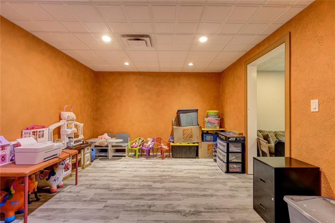
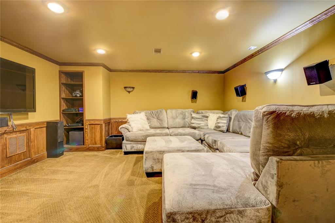
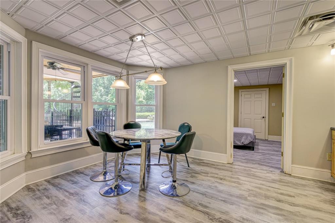
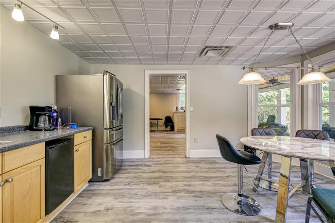
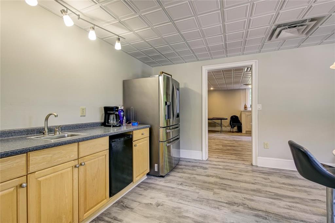
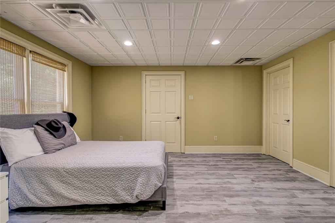
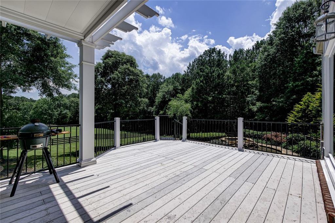
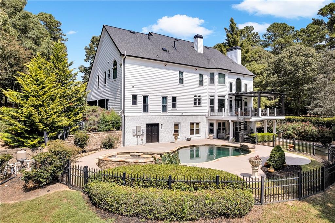
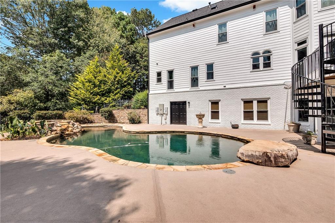
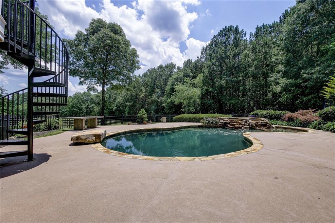
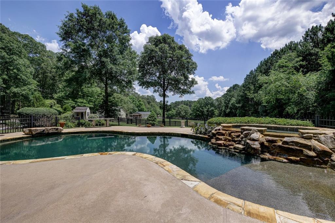
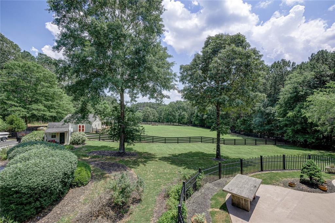
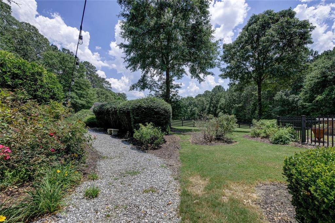
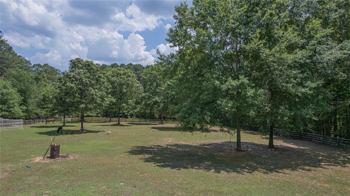
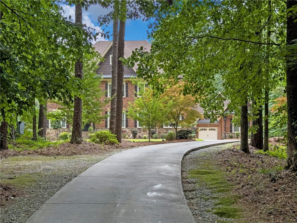
 MLS# 400530993
MLS# 400530993