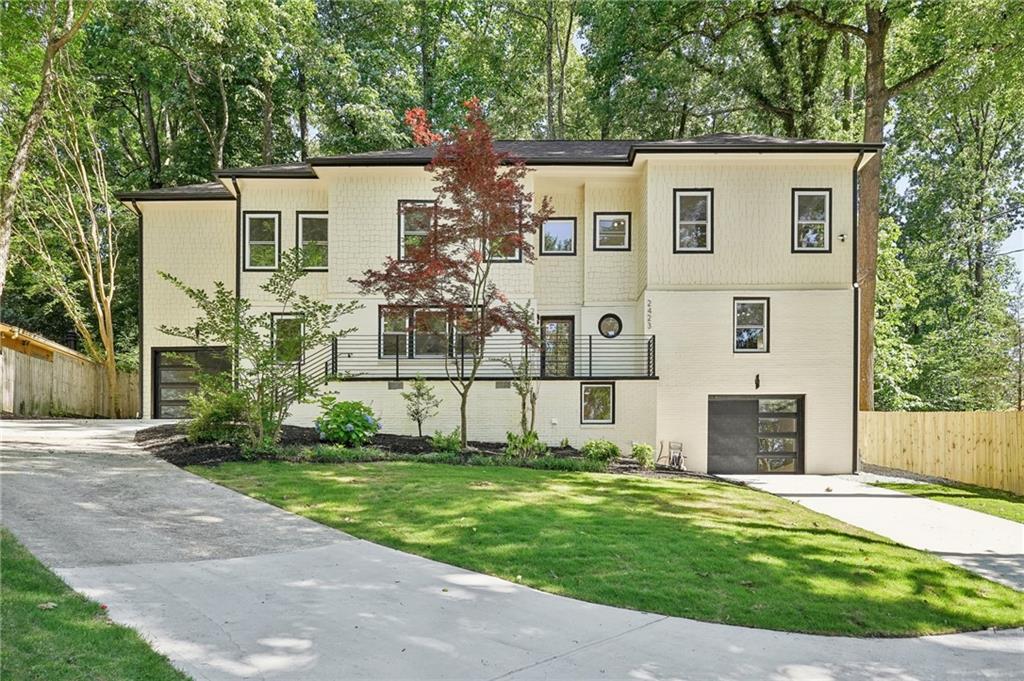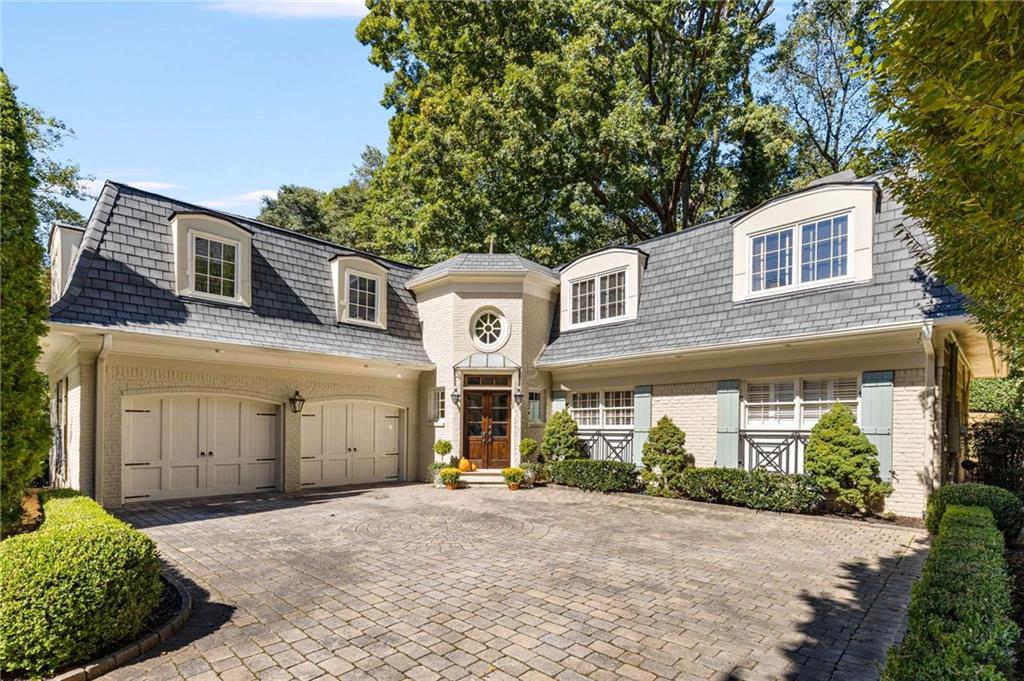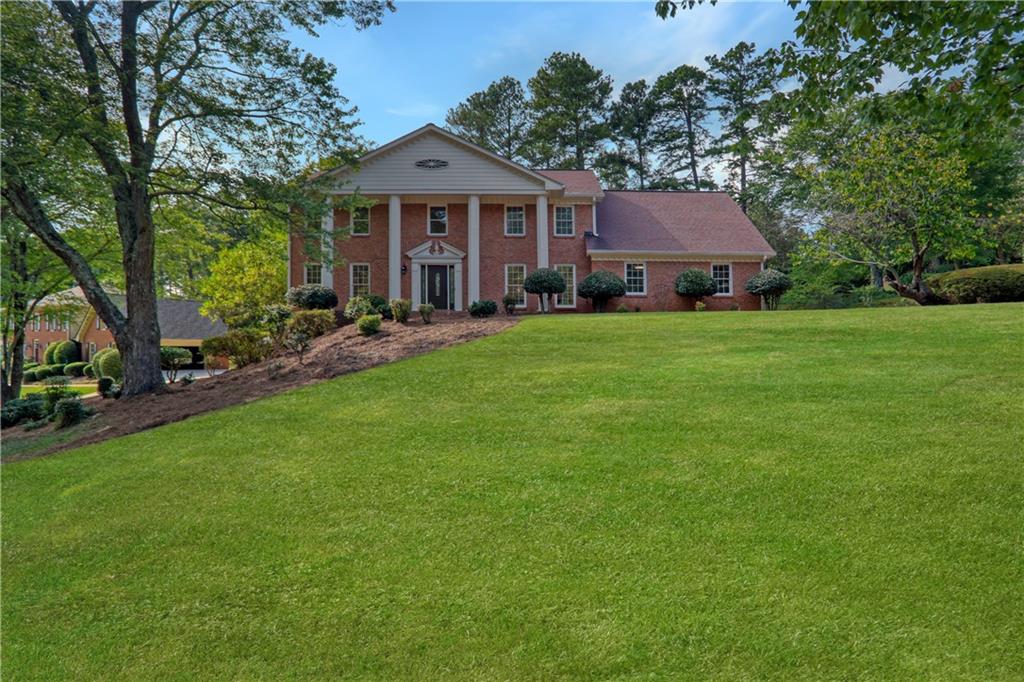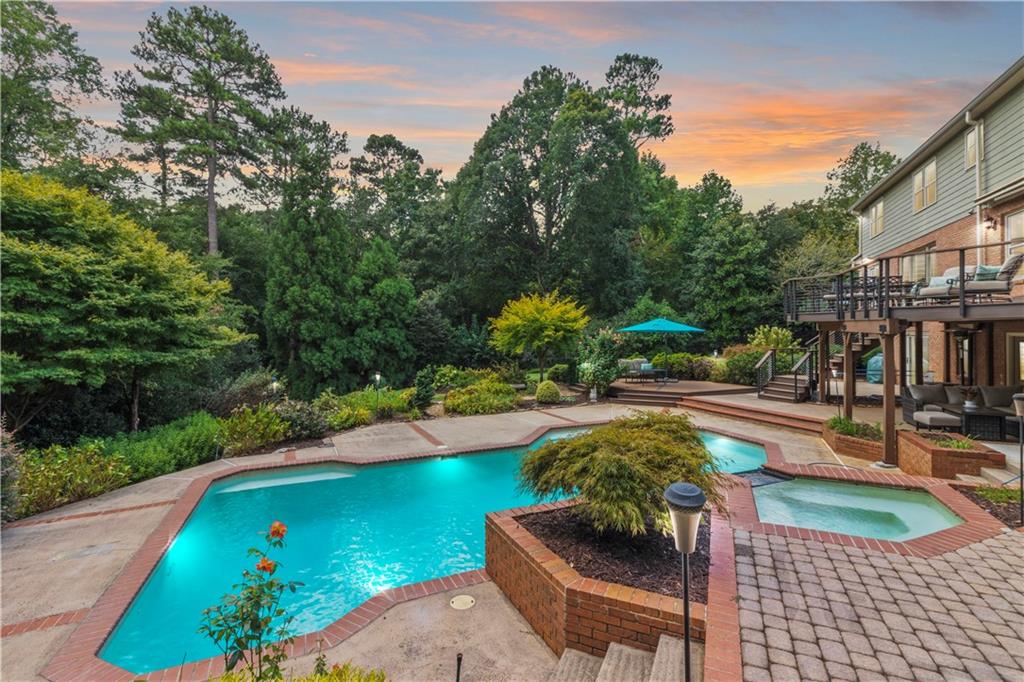2729 Ridge Valley Road Atlanta GA 30327, MLS# 406521637
Atlanta, GA 30327
- 5Beds
- 4Full Baths
- 1Half Baths
- N/A SqFt
- 1961Year Built
- 0.50Acres
- MLS# 406521637
- Residential
- Single Family Residence
- Active
- Approx Time on Market30 days
- AreaN/A
- CountyFulton - GA
- Subdivision Buckhead
Overview
This all-brick Chatham-style ranch is located in one of Buckhead's premier neighborhoods, just steps from Morris Brandon Elementary's primary campus. The home boasts spacious rooms filled with natural light and offers both a finished daylight basement and permanent stairs leading to a large attic with high ceilingsideal for expansion. Inside, a welcoming foyer opens to a generous living room with floor-to-ceiling windows, a formal dining room, and an impressive family room featuring a fireplace, wet bar, and French doors that open to a flat, walk-out patio and backyard.The kitchen, complete with a built-in grill and a wall of windows, is adjacent to a convenient mud/laundry room off the two-car attached carport. The bedroom wing includes four bedrooms, three full baths, and a powder room, offering plenty of space and comfort. The daylight basement adds even more versatility with a large living or flex space, an additional bedroom and full bathroom, and a workshop. With unlimited potential for upward expansion or simply updating the existing layout, this home offers incredible opportunities in a highly sought-after location.
Association Fees / Info
Hoa: No
Community Features: Near Schools, Near Shopping, Near Trails/Greenway
Bathroom Info
Main Bathroom Level: 3
Halfbaths: 1
Total Baths: 5.00
Fullbaths: 4
Room Bedroom Features: Master on Main, Oversized Master
Bedroom Info
Beds: 5
Building Info
Habitable Residence: No
Business Info
Equipment: None
Exterior Features
Fence: None
Exterior Features: Courtyard, Rain Gutters
Road Surface Type: Paved
Pool Private: No
County: Fulton - GA
Acres: 0.50
Pool Desc: None
Fees / Restrictions
Financial
Original Price: $1,095,000
Owner Financing: No
Garage / Parking
Parking Features: Carport, Driveway, Kitchen Level, Parking Pad
Green / Env Info
Green Energy Generation: None
Handicap
Accessibility Features: Accessible Doors, Grip-Accessible Features
Interior Features
Security Ftr: Security Lights, Security System Owned, Smoke Detector(s)
Fireplace Features: Brick, Family Room, Gas Starter, Raised Hearth
Levels: Two
Appliances: Dishwasher, Disposal, Dryer
Laundry Features: Laundry Room, Main Level, Mud Room
Interior Features: Bookcases, Entrance Foyer, Wet Bar
Flooring: Carpet
Spa Features: None
Lot Info
Lot Size Source: Public Records
Lot Features: Back Yard
Lot Size: x
Misc
Property Attached: No
Home Warranty: No
Open House
Other
Other Structures: None
Property Info
Construction Materials: Brick 4 Sides
Year Built: 1,961
Property Condition: Resale
Roof: Composition
Property Type: Residential Detached
Style: Ranch, Traditional
Rental Info
Land Lease: No
Room Info
Kitchen Features: Breakfast Bar, Breakfast Room, Cabinets White
Room Master Bathroom Features: Tub/Shower Combo
Room Dining Room Features: Seats 12+,Separate Dining Room
Special Features
Green Features: None
Special Circumstances: Estate Owned, No disclosures from Seller
Sqft Info
Building Area Source: Not Available
Tax Info
Tax Amount Annual: 13194
Tax Year: 2,023
Tax Parcel Letter: 17-0219-0003-021-4
Unit Info
Utilities / Hvac
Cool System: Electric, Zoned
Electric: 110 Volts, 220 Volts
Heating: Central, Electric, Natural Gas, Zoned
Utilities: Cable Available, Electricity Available, Natural Gas Available, Phone Available, Sewer Available, Water Available
Sewer: Public Sewer
Waterfront / Water
Water Body Name: None
Water Source: Public
Waterfront Features: None
Directions
From West Wesley Road go west on Margaret Mitchell Drive; take 3rd right onto Ridge Valley Road and 2729 is on your right.Listing Provided courtesy of Ansley Real Estate | Christie's International Real Estate
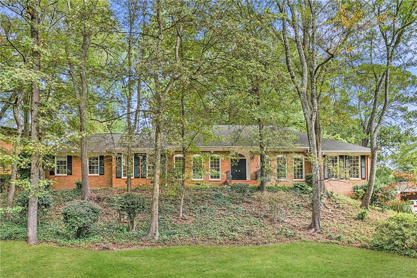
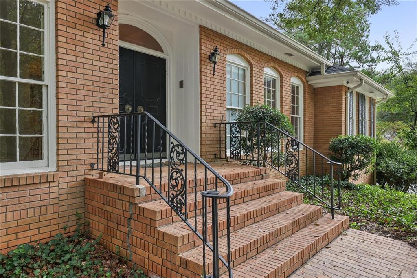
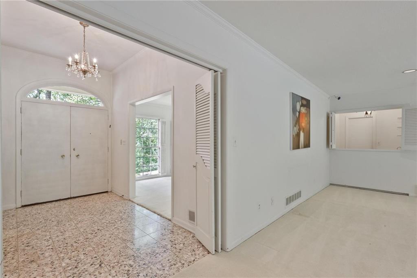
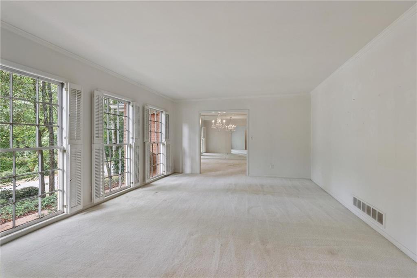
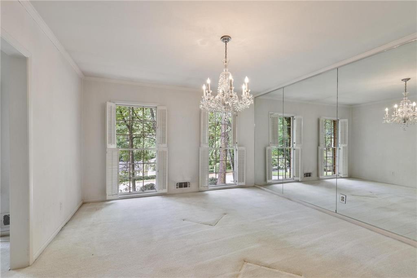
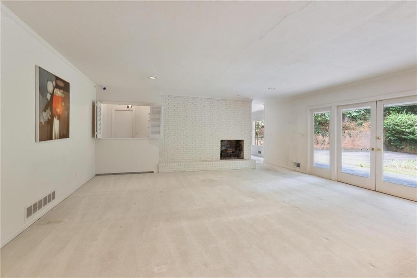
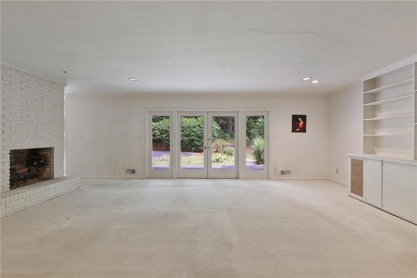
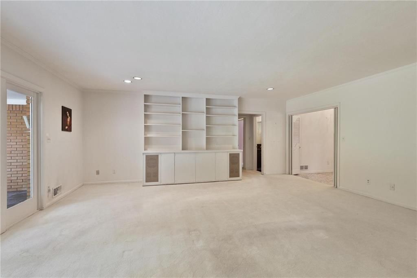
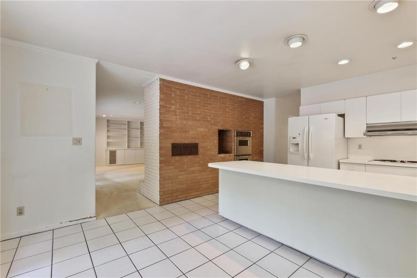
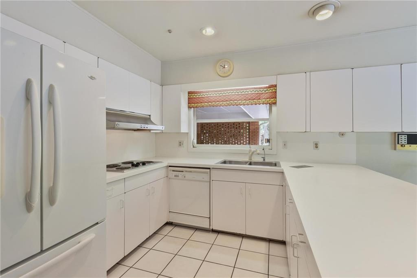
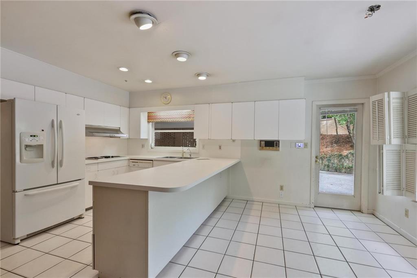
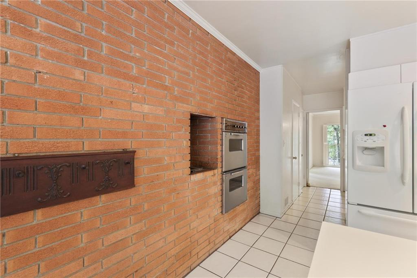
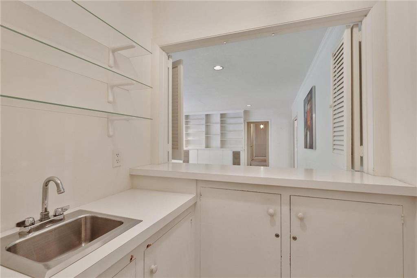
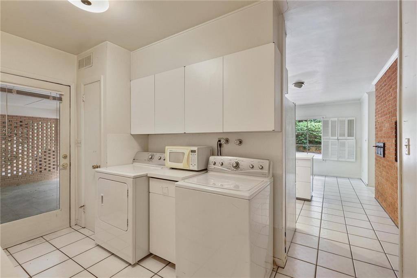
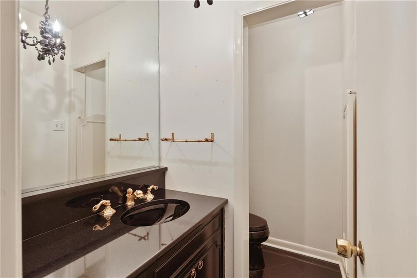
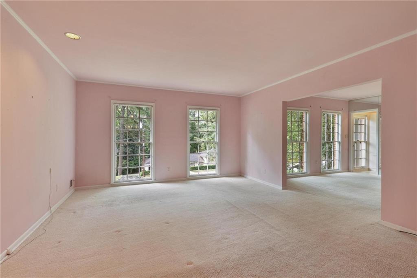
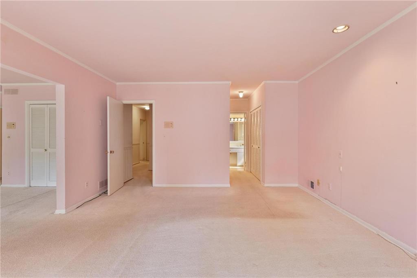
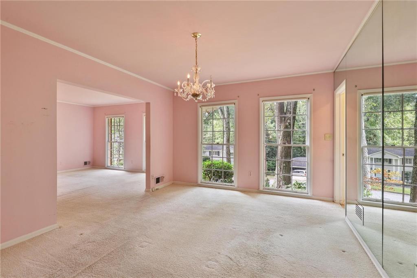
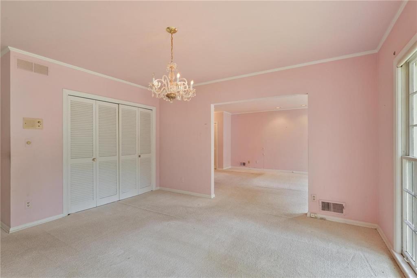
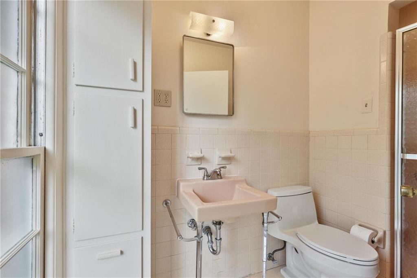
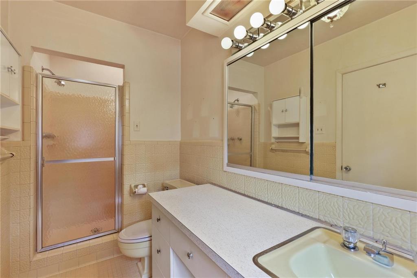
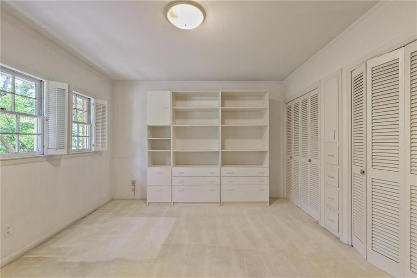
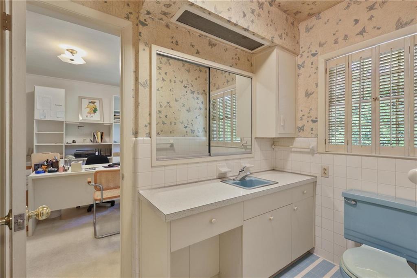
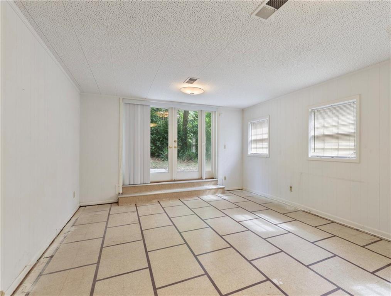
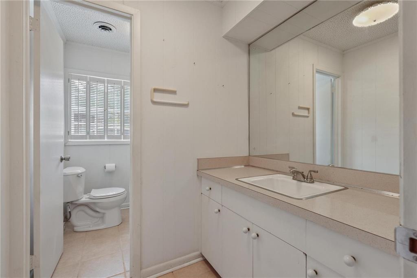
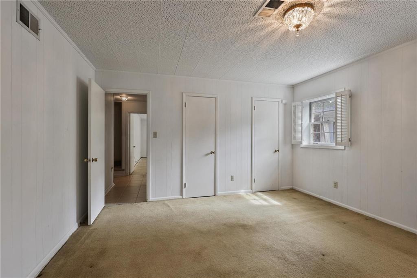
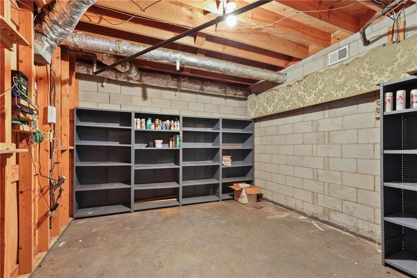
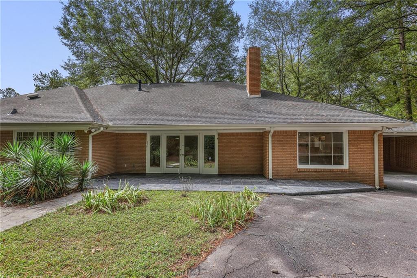
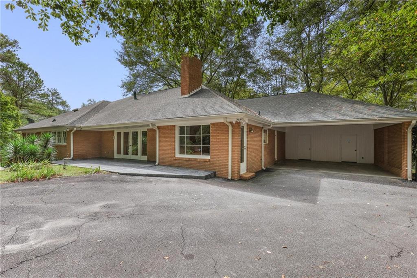
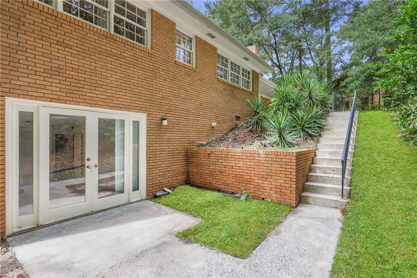
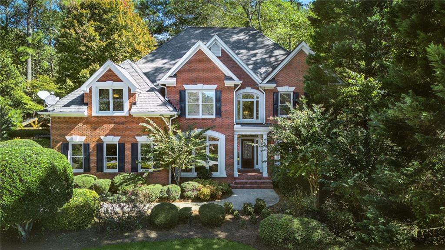
 MLS# 409272539
MLS# 409272539 