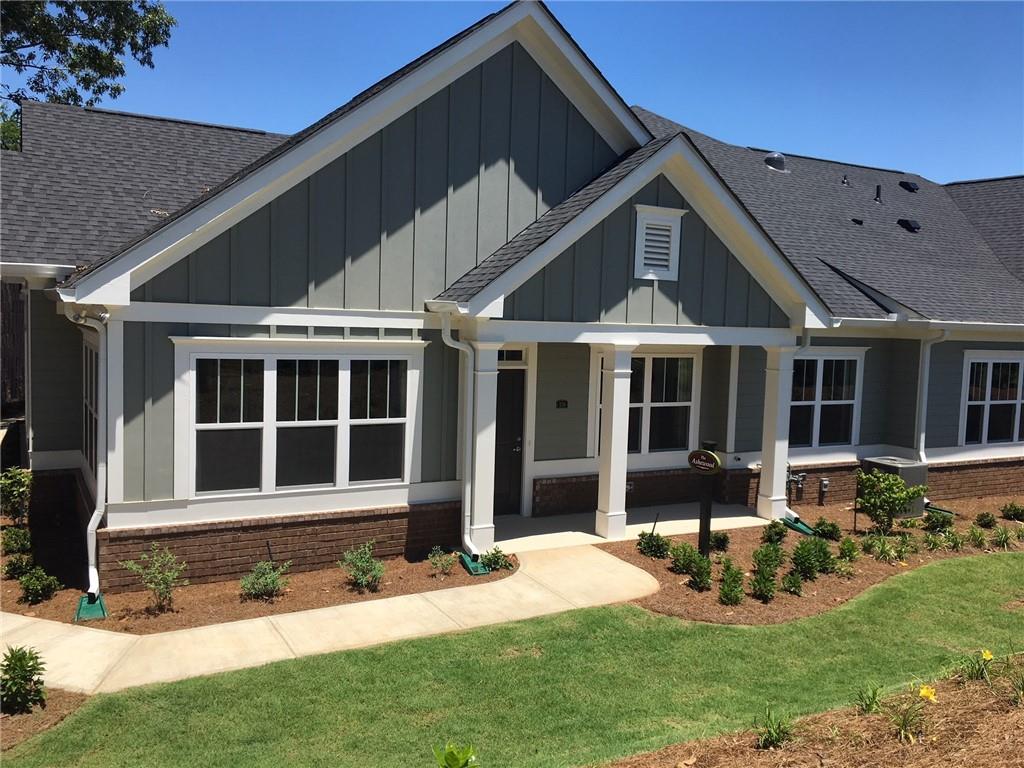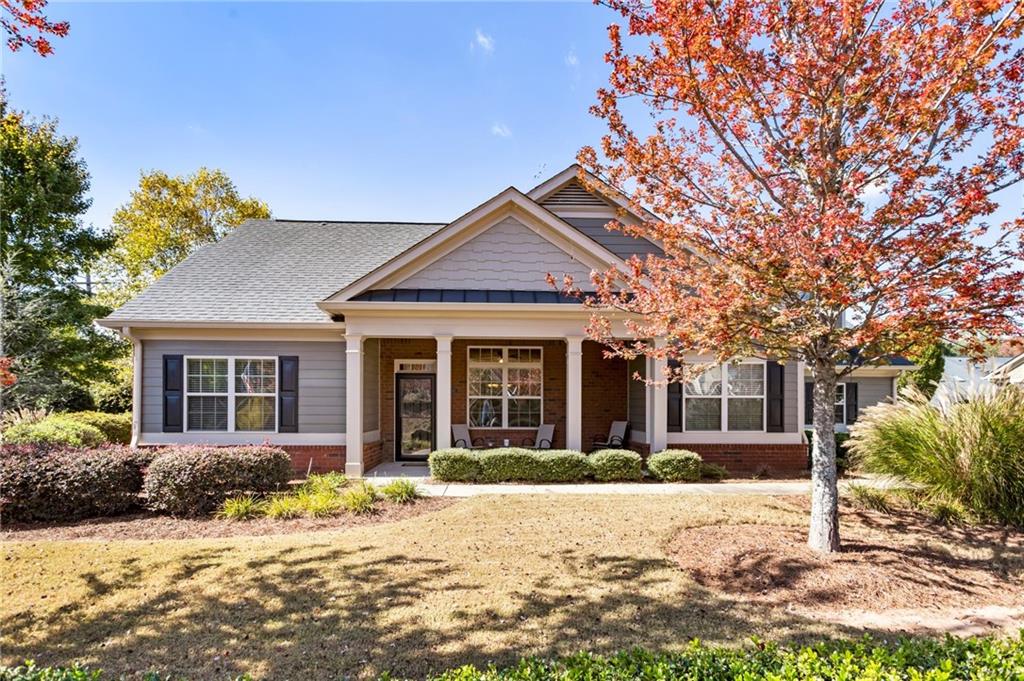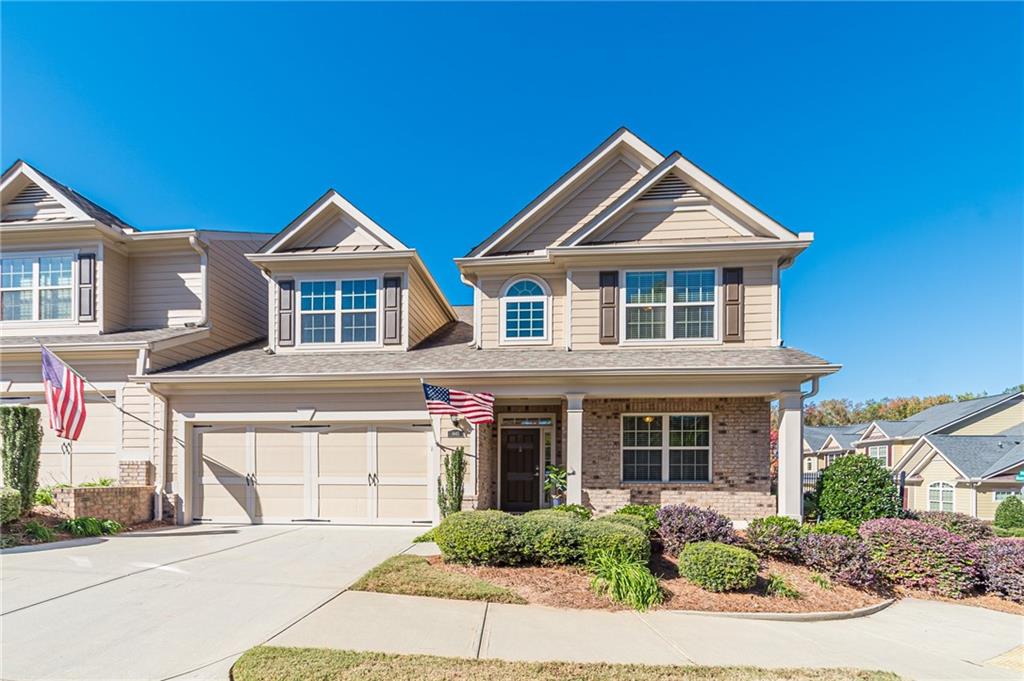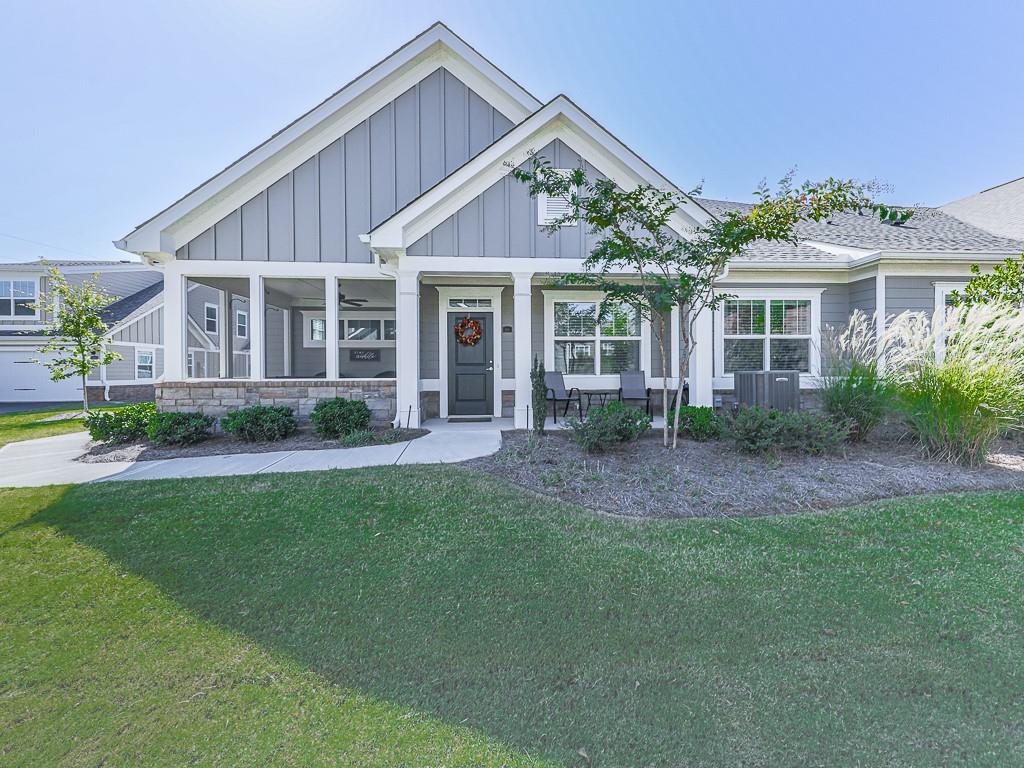2768 Middlecreek Way Cumming GA 30041, MLS# 391438342
Cumming, GA 30041
- 3Beds
- 3Full Baths
- N/AHalf Baths
- N/A SqFt
- 2013Year Built
- 0.05Acres
- MLS# 391438342
- Residential
- Condominium
- Active
- Approx Time on Market4 months, 5 days
- AreaN/A
- CountyForsyth - GA
- Subdivision Wellstone
Overview
Welcome to an exceptional 55+ community, perfectly situated near GA-400, Northside Forsyth Hospital, Lake Lanier, and the vibrant shopping and dining options on Marketplace Blvd. This stunning front-unit condominium boasts a spacious floor plan featuring 3 bedrooms and lush landscaping on a private lot. Attention to detail is evident throughout the home, with exquisite trim work including a vaulted ceiling in the Great Room, crown molding in the dining area and kitchen, and a tray ceiling in the expansive master bedroom. Enjoy the warmth of hardwood floors in the living areas and the comfort of carpeted bedrooms. The main level also includes an office, perfect for remote work or study. The gourmet kitchen is a chef's dream, featuring custom granite countertops, a tile backsplash, all the lower cabinets have custom pull out shelves, a large pantry, and high-end stainless-steel appliances. Each of the three full bathrooms is elegantly appointed with upgraded countertops and beautiful tile. Guests will feel welcome with the option to stay in the main level guest bedroom or enjoy their own private suite upstairs. The home offers ample storage, including oversized walk-in closets, additional space in the garage, and a walkout attic. As added benefits, the seller has recently replaced all the 2-inch blinds throughout the home and is providing a 1-year home warranty for your peace of mind. The community amenities are truly exceptional, including a resort-style clubhouse with a catering kitchen, library, exercise facility, billiards/pool room, heated pool, hot tub, and an outdoor fireplace. Come experience luxury living at its finest!
Association Fees / Info
Hoa: Yes
Hoa Fees Frequency: Monthly
Hoa Fees: 380
Community Features: Catering Kitchen, Clubhouse, Curbs, Fitness Center, Homeowners Assoc, Near Shopping, Pool, Sidewalks, Spa/Hot Tub, Street Lights
Association Fee Includes: Insurance, Maintenance Grounds, Maintenance Structure, Reserve Fund, Swim
Bathroom Info
Main Bathroom Level: 2
Total Baths: 3.00
Fullbaths: 3
Room Bedroom Features: Master on Main, Oversized Master, Other
Bedroom Info
Beds: 3
Building Info
Habitable Residence: No
Business Info
Equipment: Irrigation Equipment
Exterior Features
Fence: None
Patio and Porch: Screened, Side Porch
Exterior Features: Private Entrance, Rain Gutters
Road Surface Type: Asphalt
Pool Private: No
County: Forsyth - GA
Acres: 0.05
Pool Desc: None
Fees / Restrictions
Financial
Original Price: $560,000
Owner Financing: No
Garage / Parking
Parking Features: Garage, Garage Door Opener, Garage Faces Front, Kitchen Level, Level Driveway
Green / Env Info
Green Energy Generation: None
Handicap
Accessibility Features: None
Interior Features
Security Ftr: Open Access, Smoke Detector(s)
Fireplace Features: Blower Fan, Factory Built, Gas Log, Glass Doors, Great Room
Levels: Two
Appliances: Dishwasher, Disposal, Gas Range, Gas Water Heater, Microwave, Range Hood
Laundry Features: Electric Dryer Hookup, Laundry Room, Main Level, Mud Room
Interior Features: Bookcases, Crown Molding, Disappearing Attic Stairs, Double Vanity, Entrance Foyer, High Ceilings 9 ft Main, High Ceilings 9 ft Upper, High Speed Internet, Tray Ceiling(s), Walk-In Closet(s)
Flooring: Carpet, Ceramic Tile, Hardwood
Spa Features: None
Lot Info
Lot Size Source: Public Records
Lot Features: Landscaped, Level
Lot Size: 72x40x64x32
Misc
Property Attached: Yes
Home Warranty: Yes
Open House
Other
Other Structures: None
Property Info
Construction Materials: Brick, Cement Siding, HardiPlank Type
Year Built: 2,013
Property Condition: Resale
Roof: Composition
Property Type: Residential Attached
Style: Traditional
Rental Info
Land Lease: No
Room Info
Kitchen Features: Breakfast Bar, Cabinets Stain, Eat-in Kitchen, Kitchen Island, Pantry Walk-In, Stone Counters
Room Master Bathroom Features: Double Vanity,Shower Only,Other
Room Dining Room Features: Great Room,Open Concept
Special Features
Green Features: None
Special Listing Conditions: None
Special Circumstances: Active Adult Community
Sqft Info
Building Area Total: 2155
Building Area Source: Agent Measured
Tax Info
Tax Amount Annual: 675
Tax Year: 2,023
Tax Parcel Letter: 173-000-476
Unit Info
Num Units In Community: 96
Utilities / Hvac
Cool System: Ceiling Fan(s), Central Air, Electric
Electric: 110 Volts, 220 Volts
Heating: Central, Forced Air, Natural Gas
Utilities: Cable Available, Electricity Available, Natural Gas Available, Phone Available, Sewer Available, Underground Utilities, Water Available
Sewer: Public Sewer
Waterfront / Water
Water Body Name: None
Water Source: Public
Waterfront Features: None
Directions
GA 400/Exit 14 to the east - Approximately 1 mile to LEFT on Nuckolls Road to LEFT at Wellstone entry to 6th driveway on the RIGHT - House first on the LEFTListing Provided courtesy of Keller Williams Realty Chattahoochee North, Llc
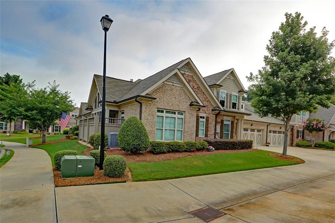
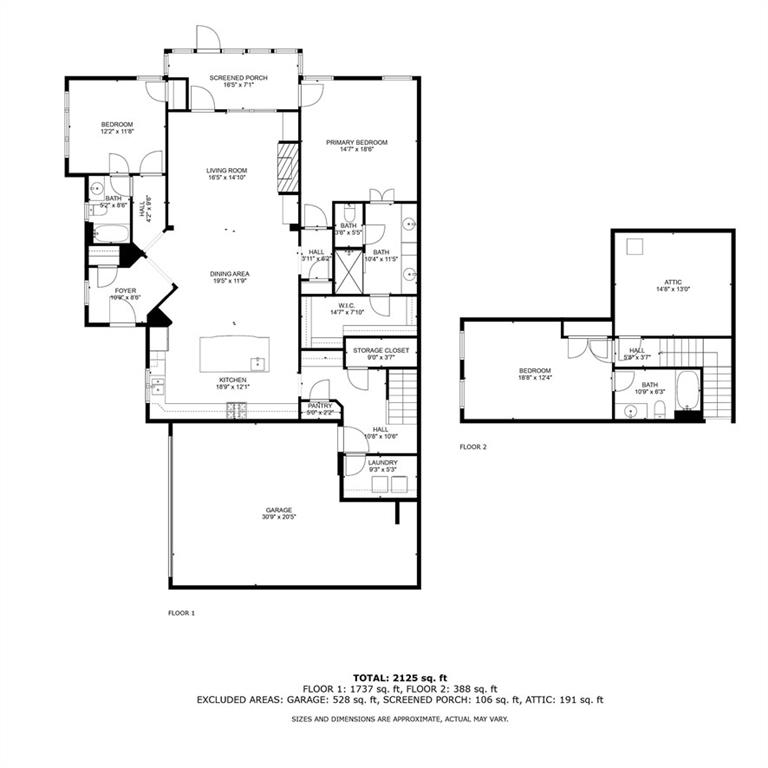
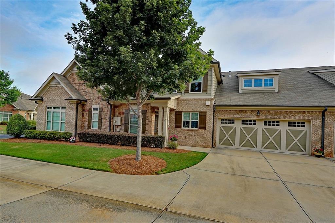
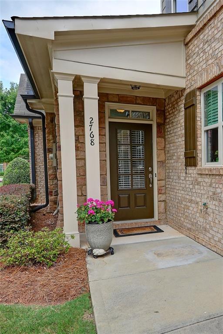
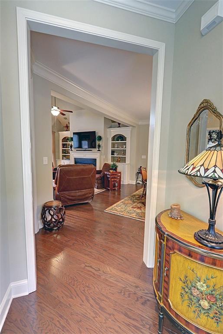
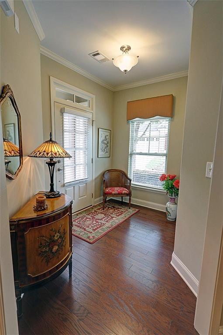
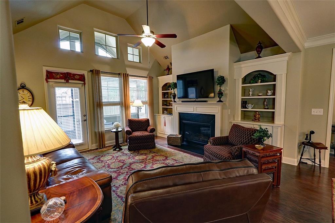
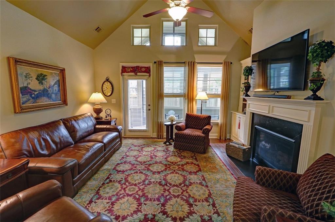
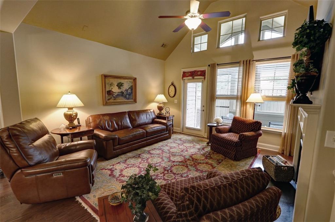
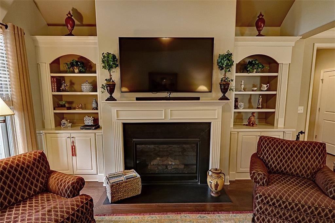
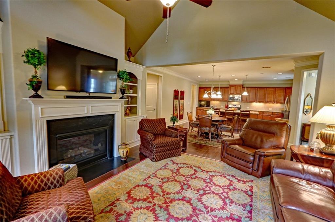
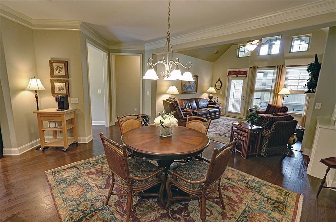
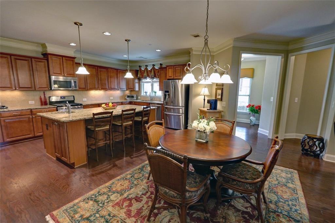
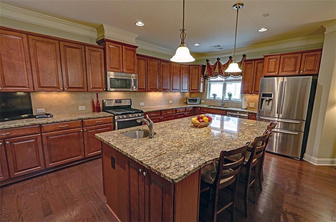
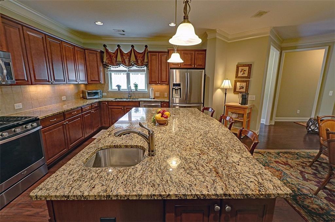
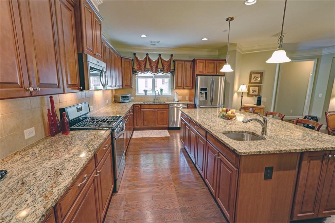
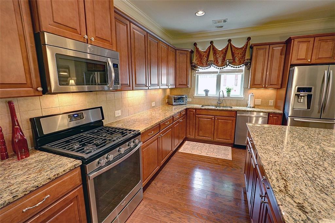
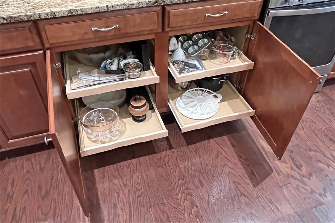
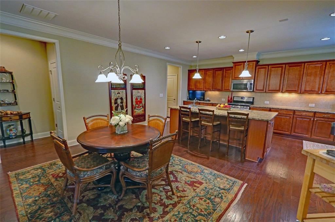
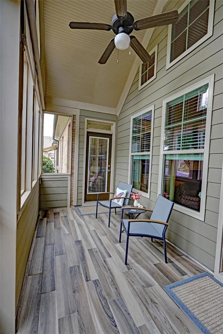
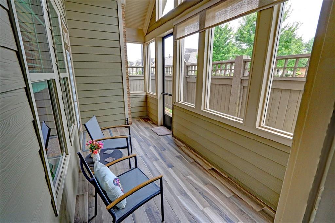
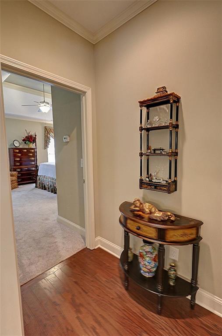
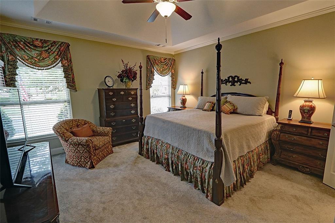
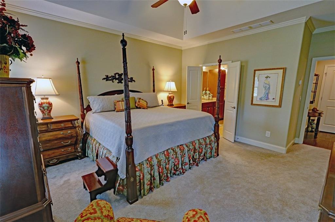
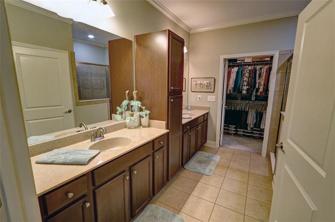
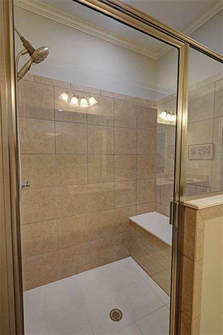
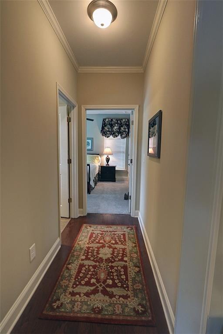
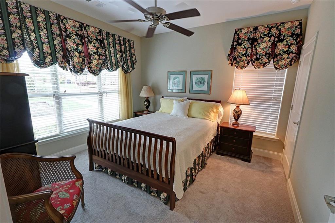
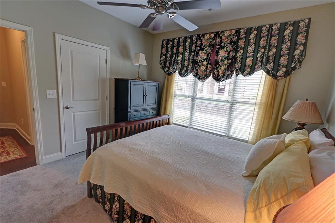
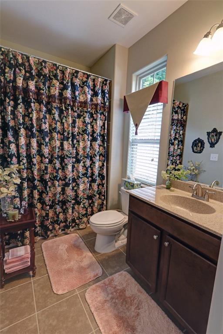
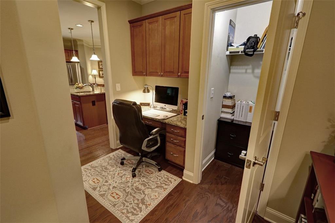
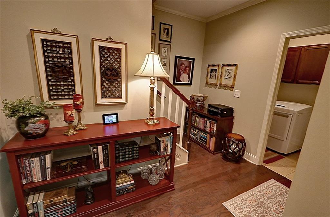
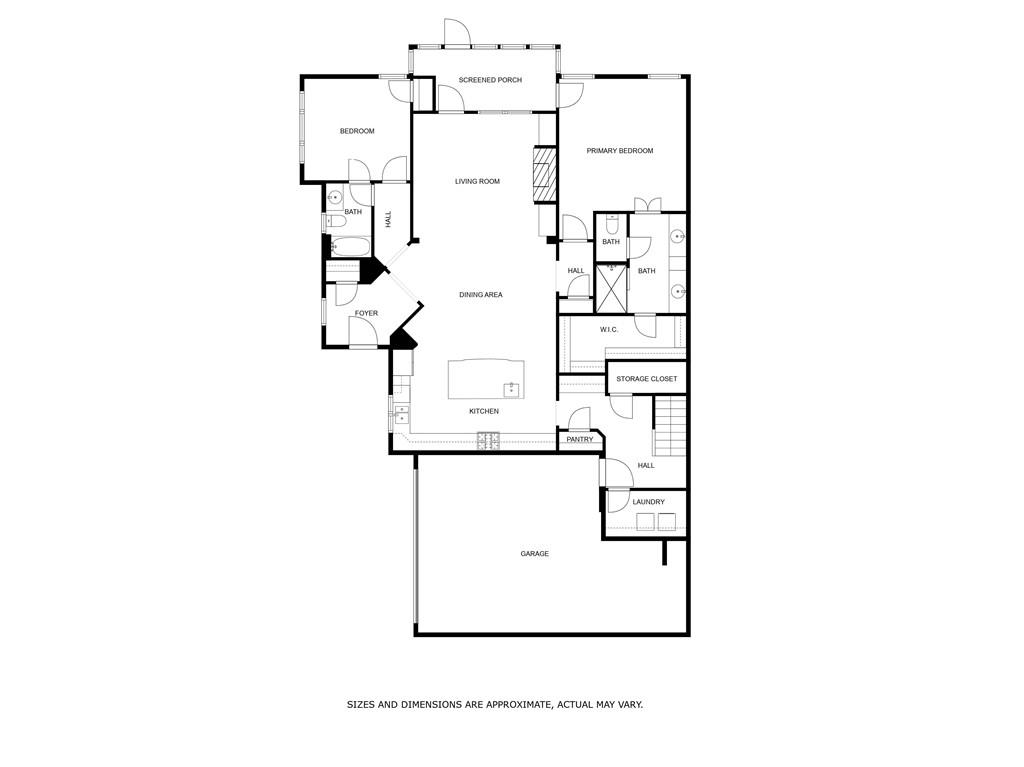
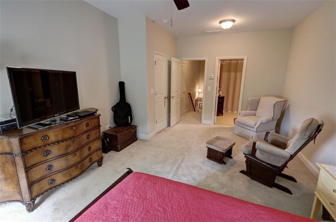
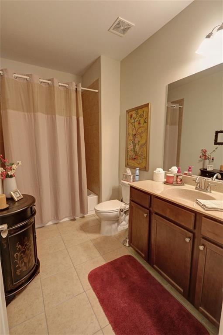
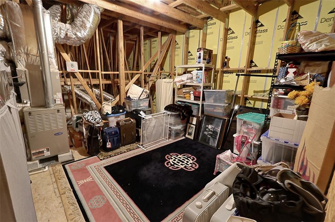
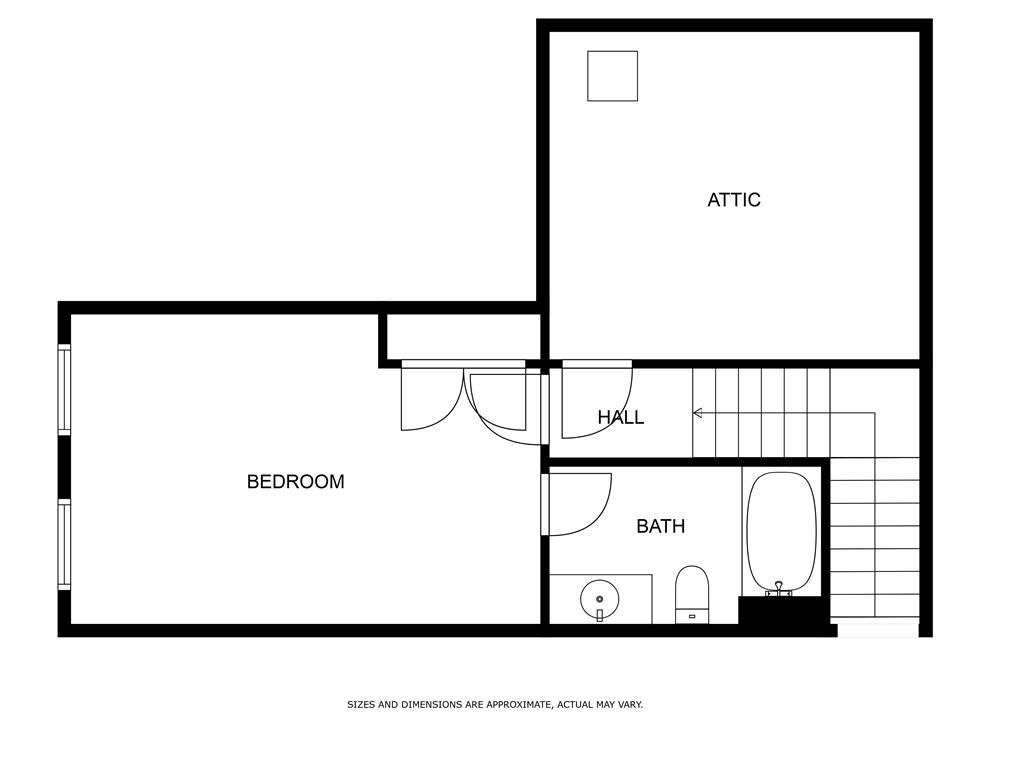
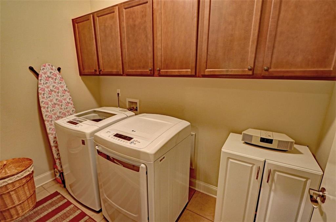
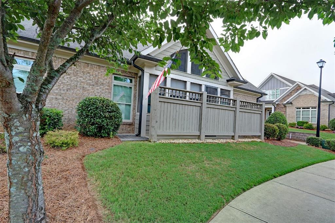
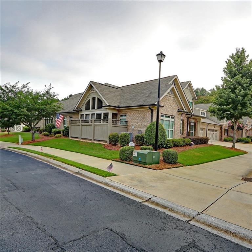
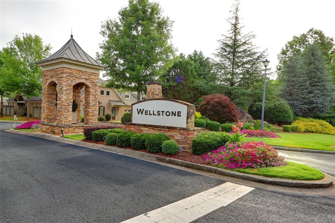
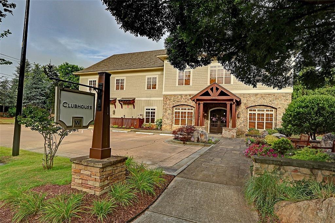
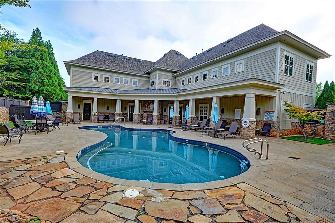
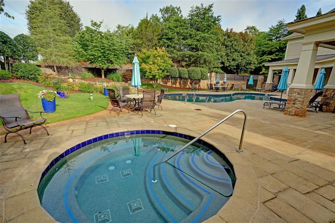
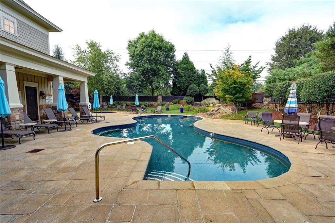
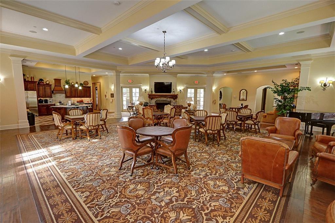
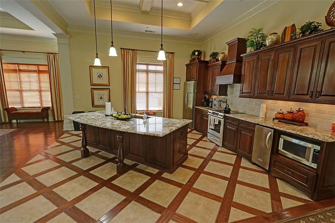
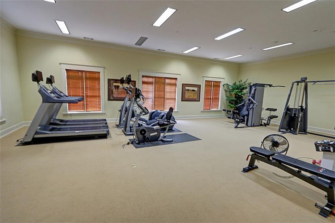
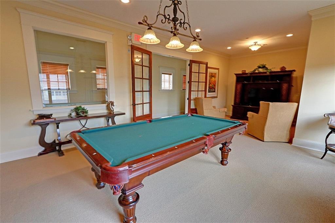
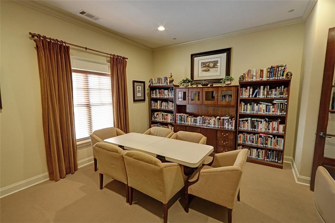
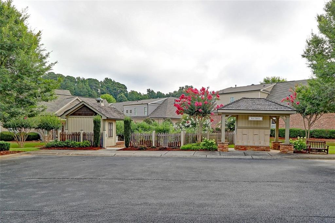
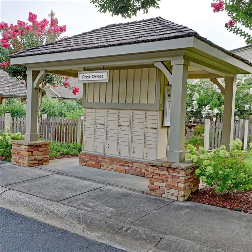
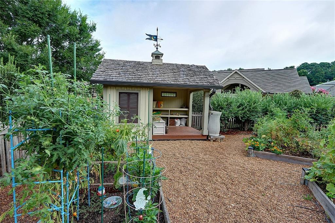
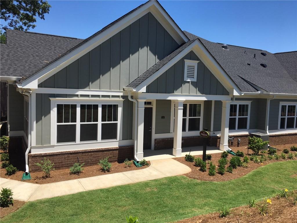
 MLS# 409747449
MLS# 409747449 