2853 Redding Road Brookhaven GA 30319, MLS# 392742221
Brookhaven, GA 30319
- 7Beds
- 6Full Baths
- 2Half Baths
- N/A SqFt
- 2006Year Built
- 0.80Acres
- MLS# 392742221
- Residential
- Single Family Residence
- Active
- Approx Time on Market3 months, 18 days
- AreaN/A
- CountyDekalb - GA
- Subdivision Ashford Park
Overview
This spacious executive style three-story home is located in the center of the premiere street in the heart of Ashford Park. Youll enjoy nearly an acre of your own private and beautifully landscaped haven on Redding Road, close to Ashford Park that offers playground, tennis courts, splash pad, and more. In the heart of the open-concept main floor, you will find a gorgeous kitchen featuring NEW marble countertops and NEW backsplash, luxury stainless steel appliances that include an oversized 50"" Sub-Zero refrigerator, professional gas range, separate Thermador wall oven, warming drawer, dishwasher, and separate ice maker. This kitchen is an entertainers dream with exceptional counter space and cabinetry for preparation and storage. The kitchen flows seamlessly into the vaulted family room featuring an impressive stone fireplace and opening into a screened porch with a second fireplace and views of the lush backyard. The entire main floor is bathed in natural light from all sides throughout the day, creating visual ambiance in every room. When the day comes to an end, take respite in the expansive owners suite where youll enjoy a spacious sitting area complete with morning, or evening bar. The oversized primary bath offers two walk-in closets, separate water closet, and en suite laundry. Each of the three remaining upper-level bedrooms with en suites allows for ultimate comfort and privacy. The terrace level is finished to the same standards as the main and upper levels boasting an oversized entertainment room with fireplace, perfect for movie-watching, game night, additional home office, or gym. The terrace level includes two large bedrooms, full bath, and secondary kitchenette, ideal for Au-Pair / In-laws / guests seeking privacy. Once outside, discover a covered patio and a private backyard oasis for outdoor living that fits your lifestyle offering plenty of space to add a pool. This home was meticulously constructed and includes hardwood floors throughout the main and upper levels, a luxurious coffered ceiling and fireplace in the living room, three laundry spaces, and four fireplaces. Youll find an abundance of storage options from the three-car garage to oversized closets to cool dry terrace-level utility rooms. Major improvements to the home include all New HVAC systems and water heaters in 2022, New roof in 2018, New exterior paint in 2018, and New kitchen counters and backsplash. With its sought-after premier location, conveniences to surrounding attractions and interstates, and a plethora of amenities, this home epitomizes luxurious living in the heart of Ashford Park.
Association Fees / Info
Hoa: No
Hoa Fees Frequency: Annually
Community Features: Near Public Transport, Near Schools, Near Shopping, Near Trails/Greenway, Park, Playground, Public Transportation
Hoa Fees Frequency: Annually
Bathroom Info
Main Bathroom Level: 1
Halfbaths: 2
Total Baths: 8.00
Fullbaths: 6
Room Bedroom Features: In-Law Floorplan, Oversized Master, Sitting Room
Bedroom Info
Beds: 7
Building Info
Habitable Residence: No
Business Info
Equipment: Irrigation Equipment
Exterior Features
Fence: Back Yard, Fenced
Patio and Porch: Covered, Deck, Front Porch, Patio, Rear Porch, Screened
Exterior Features: Garden, Lighting, Private Yard, Rear Stairs, Private Entrance
Road Surface Type: Asphalt, Paved
Pool Private: No
County: Dekalb - GA
Acres: 0.80
Pool Desc: None
Fees / Restrictions
Financial
Original Price: $2,575,000
Owner Financing: No
Garage / Parking
Parking Features: Driveway, Garage, Garage Door Opener, Garage Faces Side, Kitchen Level, Level Driveway
Green / Env Info
Green Energy Generation: None
Handicap
Accessibility Features: None
Interior Features
Security Ftr: Fire Alarm, Security System Owned, Smoke Detector(s)
Fireplace Features: Basement, Family Room, Gas Log, Great Room, Living Room, Outside
Levels: Two
Appliances: Dishwasher, Disposal, ENERGY STAR Qualified Appliances, Gas Oven, Gas Range, Gas Water Heater, Microwave, Refrigerator
Laundry Features: Laundry Room, Upper Level
Interior Features: Bookcases, Coffered Ceiling(s), Crown Molding, Disappearing Attic Stairs, Double Vanity, Entrance Foyer 2 Story, High Ceilings 9 ft Upper, High Ceilings 10 ft Main, Sound System, Tray Ceiling(s), Walk-In Closet(s)
Flooring: Hardwood
Spa Features: None
Lot Info
Lot Size Source: Public Records
Lot Features: Back Yard, Landscaped, Level, Private, Wooded
Lot Size: 351 x 100
Misc
Property Attached: No
Home Warranty: No
Open House
Other
Other Structures: None
Property Info
Construction Materials: Brick 4 Sides, Stone
Year Built: 2,006
Property Condition: Resale
Roof: Composition
Property Type: Residential Detached
Style: Traditional
Rental Info
Land Lease: No
Room Info
Kitchen Features: Breakfast Bar, Cabinets Stain, Eat-in Kitchen, Kitchen Island, Pantry Walk-In, Stone Counters, View to Family Room
Room Master Bathroom Features: Double Vanity,Separate Tub/Shower,Whirlpool Tub
Room Dining Room Features: Butlers Pantry,Separate Dining Room
Special Features
Green Features: HVAC, Insulation, Thermostat, Windows
Special Listing Conditions: None
Special Circumstances: None
Sqft Info
Building Area Total: 7327
Building Area Source: Owner
Tax Info
Tax Amount Annual: 15848
Tax Year: 2,022
Tax Parcel Letter: 18-272-11-017
Unit Info
Utilities / Hvac
Cool System: Ceiling Fan(s), Central Air, Zoned
Electric: 110 Volts, 440 Volts
Heating: Forced Air, Natural Gas, Zoned
Utilities: Cable Available, Electricity Available, Natural Gas Available, Phone Available, Sewer Available, Water Available
Sewer: Public Sewer
Waterfront / Water
Water Body Name: None
Water Source: Public
Waterfront Features: None
Directions
At intersection of Peachtree Road and Redding Road, turn east on Redding and home is on the left.Listing Provided courtesy of Keller Williams Realty Peachtree Rd.
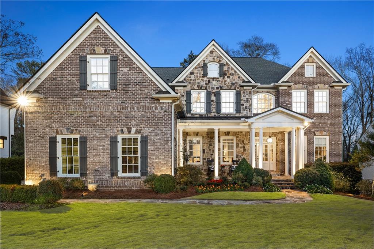
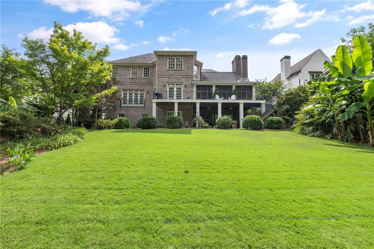
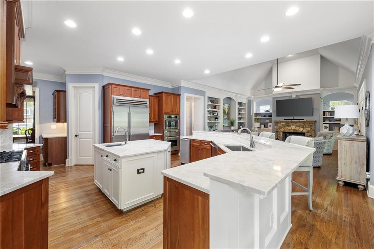
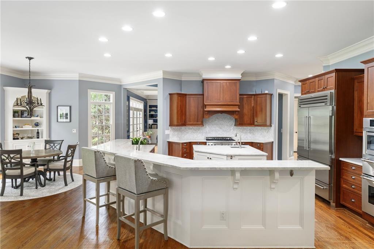
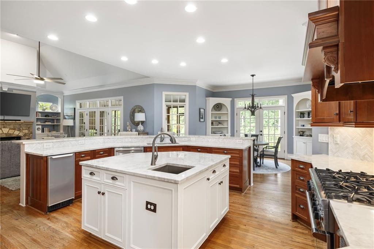
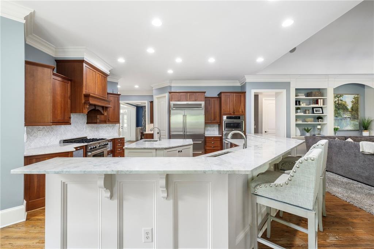
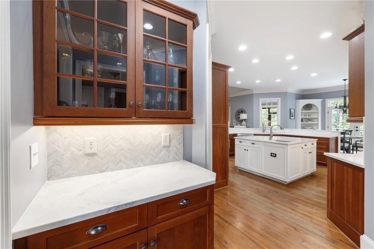
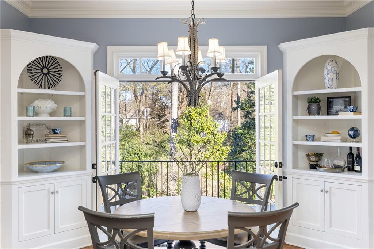
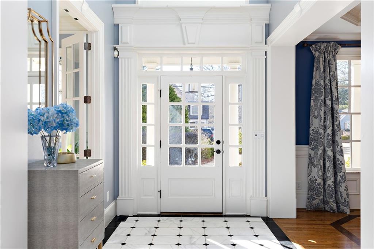
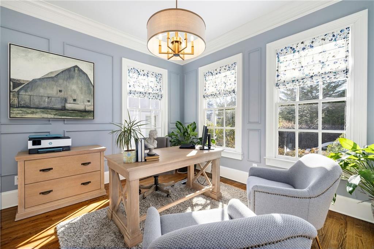
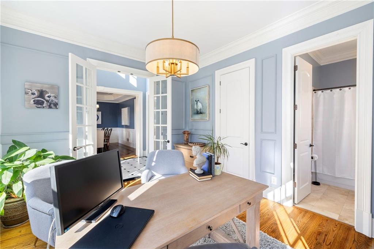
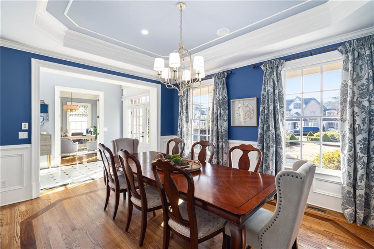
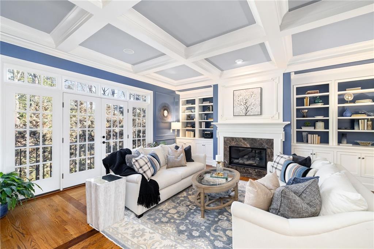
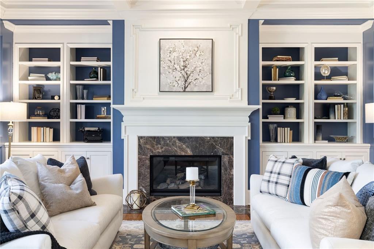
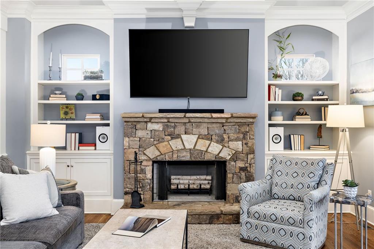
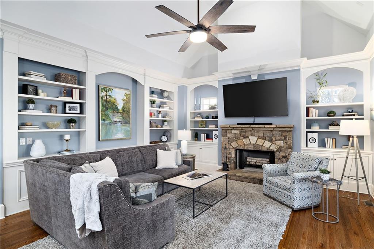
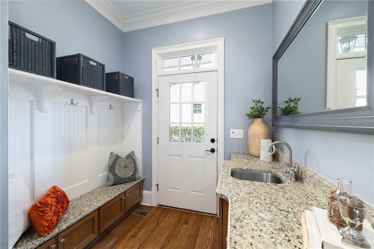
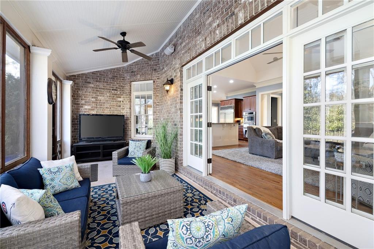
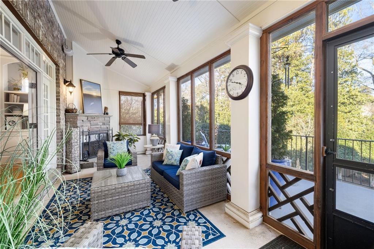
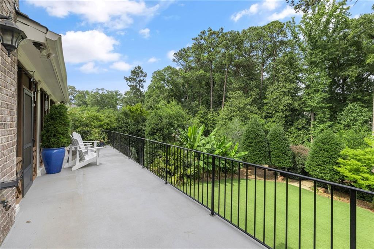
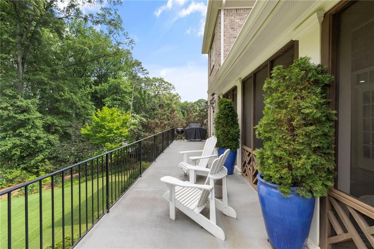
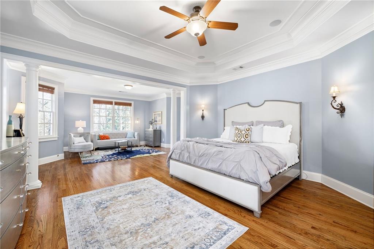
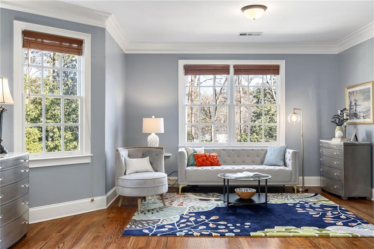
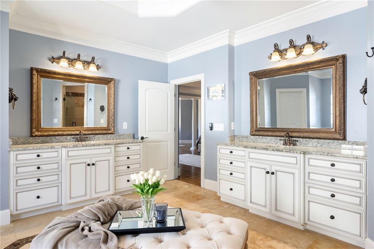
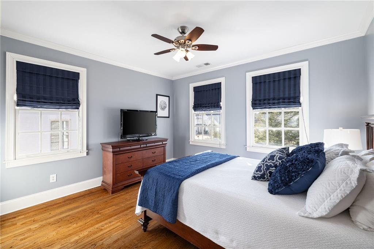
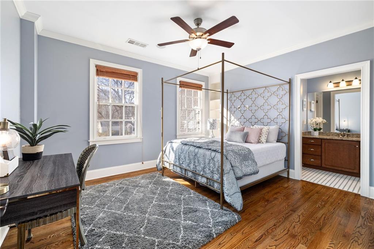
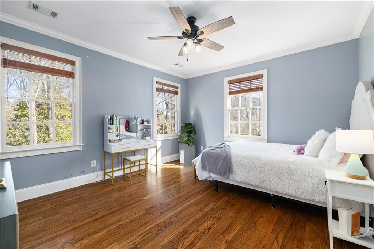
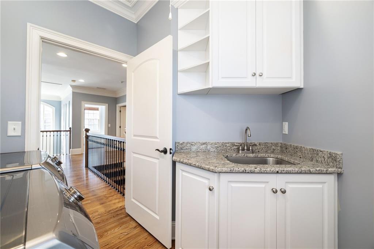
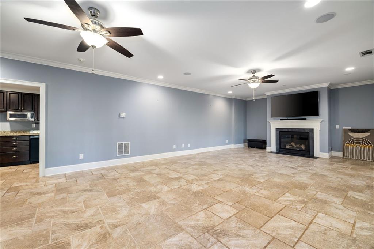
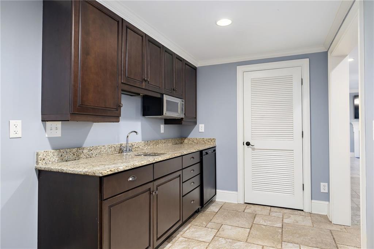
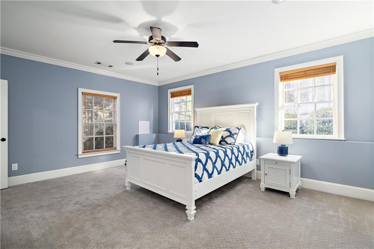
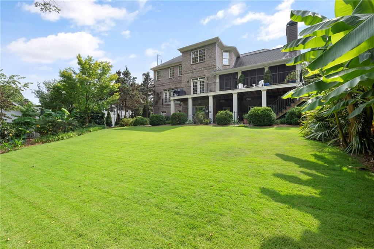
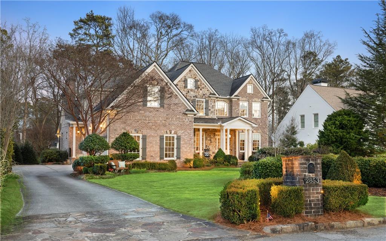
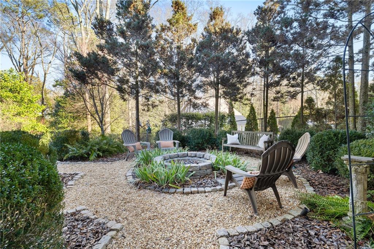
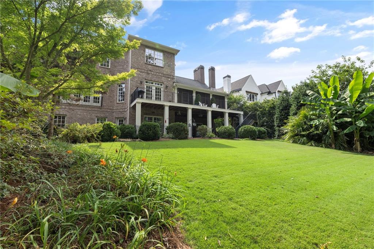
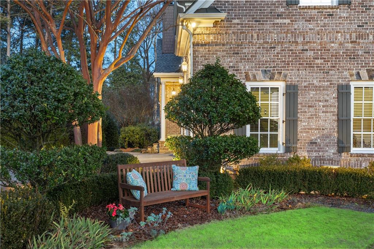
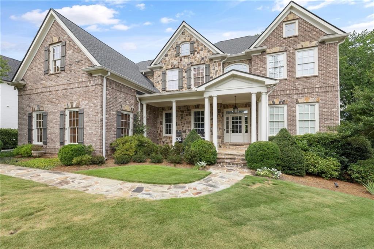
 Listings identified with the FMLS IDX logo come from
FMLS and are held by brokerage firms other than the owner of this website. The
listing brokerage is identified in any listing details. Information is deemed reliable
but is not guaranteed. If you believe any FMLS listing contains material that
infringes your copyrighted work please
Listings identified with the FMLS IDX logo come from
FMLS and are held by brokerage firms other than the owner of this website. The
listing brokerage is identified in any listing details. Information is deemed reliable
but is not guaranteed. If you believe any FMLS listing contains material that
infringes your copyrighted work please