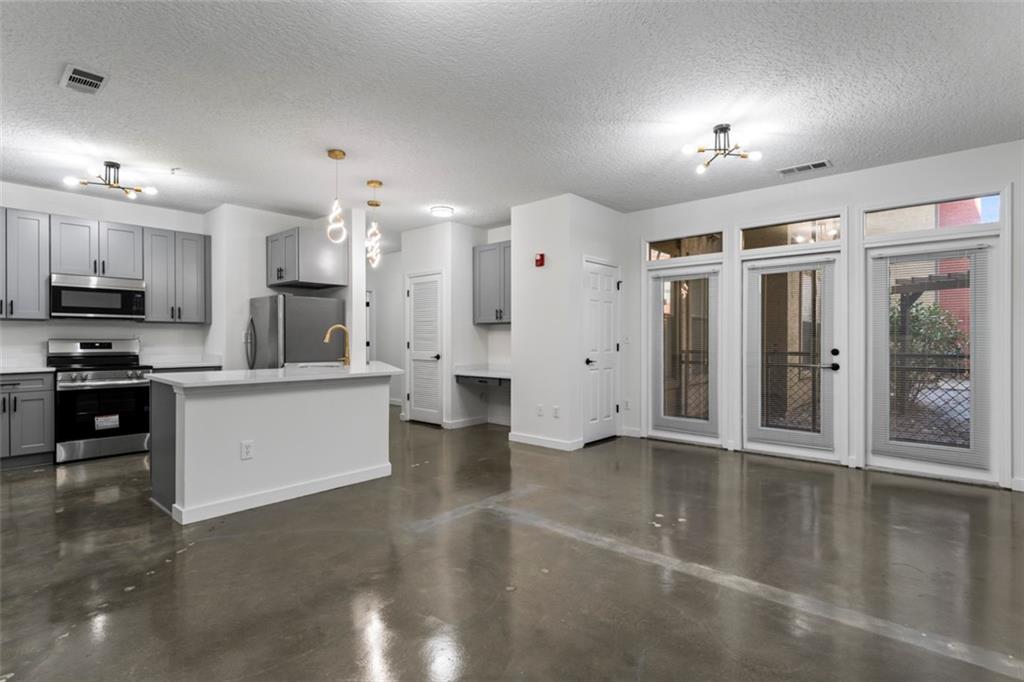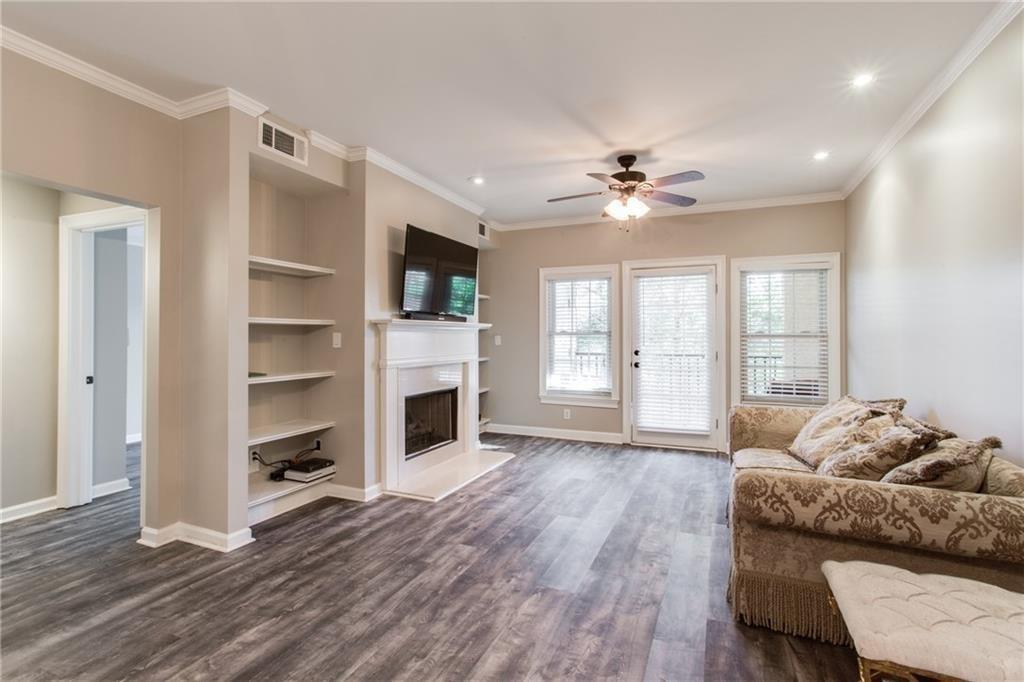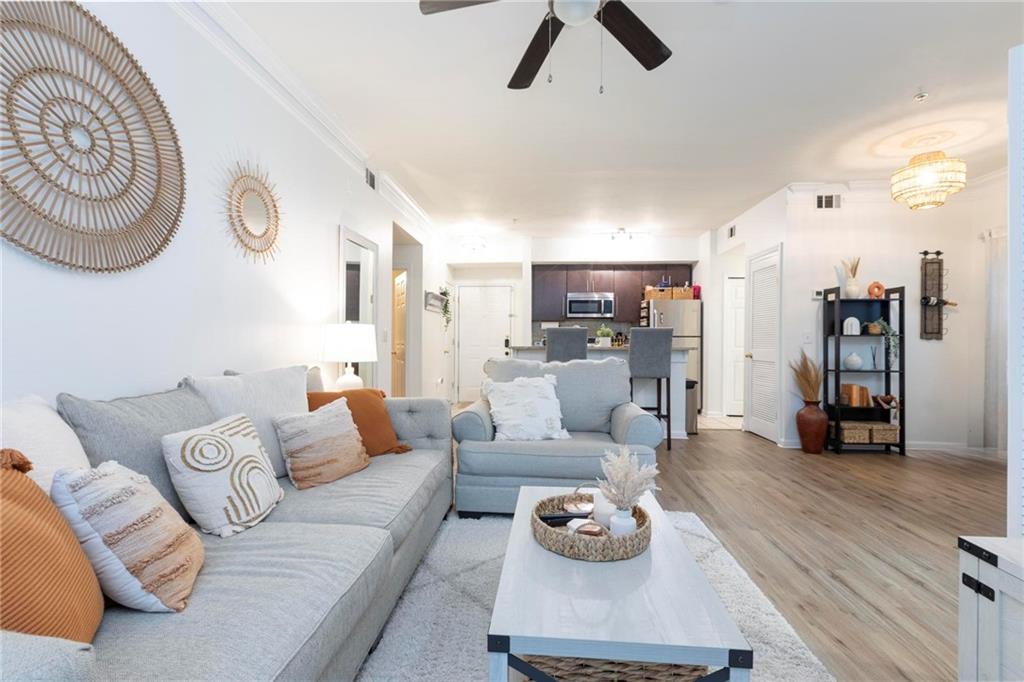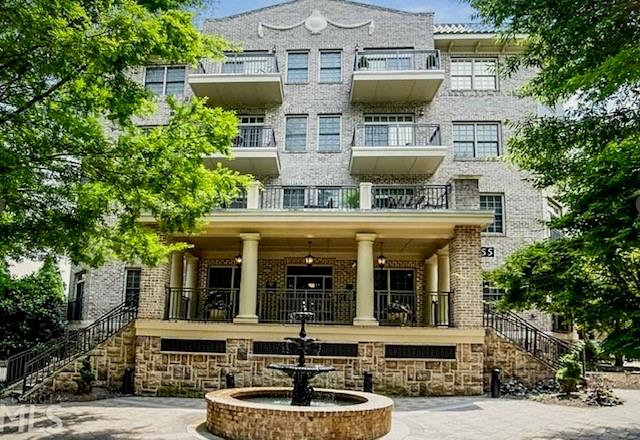2865 Lenox Road UNIT #511 Atlanta GA 30324, MLS# 357830468
Atlanta, GA 30324
- 1Beds
- 1Full Baths
- N/AHalf Baths
- N/A SqFt
- 2002Year Built
- 0.02Acres
- MLS# 357830468
- Residential
- Condominium
- Active
- Approx Time on Market8 months,
- AreaN/A
- CountyFulton - GA
- Subdivision Le Chateau
Overview
Very Large 1 Bedroom and 1 Bathroom in Prestigious Le Chateau. Oversized Family room with built ins, small sunroom that leads to the remodeled Balcony. Spacious Master Suite with 4 large closets, Master bath w/double vanities, separate tub and shower with marble countertop & ceramic tile in bathrooms. Nice size Eat in kitchen with Granite counter tops and tons of cabinet space. Tiled floors and small breakfast area. Great Open Layout w/Tons of Natural Light. Hardwoods all through home. 1 Parking Space, & Balcony Overlooking Lenox Rd. 1.3 miles to shops, restaurants, Marta, I-85. Amenities: Buckhead Quiet and Serene, Gated building w/4 acres, dog walk, pool, community room w/full kit for entertaining, fully equipped fitness center, concierge, Business Center, Pool & Sundeck, Cable/Internet & Club Room and Guest parking. HOA includes: Cable, High speed-Xfinity Internet, Trash, Gas, Concierge service, Pest Control, Club House, fully equipped fitness center, Pool and A Dog Park.
Association Fees / Info
Hoa: Yes
Hoa Fees Frequency: Monthly
Hoa Fees: 597
Community Features: Concierge, Dog Park, Fitness Center, Gated, Homeowners Assoc, Near Public Transport, Near Shopping, Pool, Public Transportation, Restaurant, Sidewalks, Other
Association Fee Includes: Gas, Maintenance Grounds, Pest Control, Receptionist, Reserve Fund, Security, Swim
Bathroom Info
Main Bathroom Level: 1
Total Baths: 1.00
Fullbaths: 1
Room Bedroom Features: Master on Main, Oversized Master, Other
Bedroom Info
Beds: 1
Building Info
Habitable Residence: No
Business Info
Equipment: None
Exterior Features
Fence: None
Patio and Porch: Patio
Exterior Features: Balcony, Courtyard, Other
Road Surface Type: Paved
Pool Private: No
County: Fulton - GA
Acres: 0.02
Pool Desc: None
Fees / Restrictions
Financial
Original Price: $279,900
Owner Financing: No
Garage / Parking
Parking Features: Assigned
Green / Env Info
Green Energy Generation: None
Handicap
Accessibility Features: Common Area
Interior Features
Security Ftr: Fire Sprinkler System, Security Gate, Security Service, Smoke Detector(s)
Fireplace Features: Family Room, Gas Log, Gas Starter
Levels: Three Or More
Appliances: Dishwasher, Electric Cooktop, Electric Range, Electric Water Heater, Microwave, Refrigerator, Washer
Laundry Features: In Hall, Laundry Closet, Main Level
Interior Features: Crown Molding, Double Vanity, High Ceilings 9 ft Lower, High Speed Internet, His and Hers Closets, Other
Flooring: Ceramic Tile, Hardwood, Other
Spa Features: None
Lot Info
Lot Size Source: Public Records
Lot Features: Cleared, Level
Lot Size: x
Misc
Property Attached: Yes
Home Warranty: No
Open House
Other
Other Structures: None
Property Info
Construction Materials: Stucco
Year Built: 2,002
Property Condition: Resale
Roof: Composition
Property Type: Residential Attached
Style: European, High Rise (6 or more stories)
Rental Info
Land Lease: Yes
Room Info
Kitchen Features: Cabinets Other, Eat-in Kitchen, Solid Surface Counters, Other
Room Master Bathroom Features: Double Vanity,Separate Tub/Shower,Soaking Tub,Whir
Room Dining Room Features: Open Concept,Separate Dining Room
Special Features
Green Features: None
Special Listing Conditions: None
Special Circumstances: Other
Sqft Info
Building Area Total: 1080
Building Area Source: Public Records
Tax Info
Tax Amount Annual: 1793
Tax Year: 2,023
Tax Parcel Letter: 17-0007-LL-154-3
Unit Info
Unit: 511
Num Units In Community: 1
Utilities / Hvac
Cool System: Ceiling Fan(s), Central Air, Electric
Electric: Other
Heating: Central, Electric
Utilities: Cable Available, Electricity Available, Natural Gas Available, Phone Available, Sewer Available, Underground Utilities, Water Available
Sewer: Public Sewer
Waterfront / Water
Water Body Name: None
Water Source: Public
Waterfront Features: None
Directions
Take I-75 S to I-85 N, Take exit 86 for Georgia 13 N toward Buford Highway, Turn left onto Lenox Rd NE. Destination will be on the right.Listing Provided courtesy of Homeownership.com
















































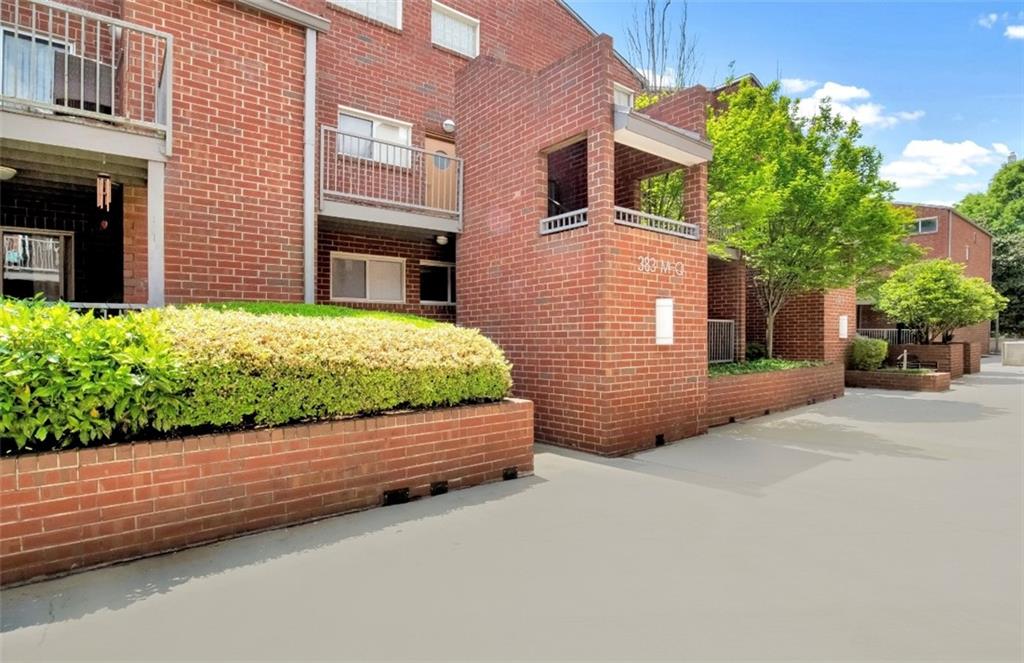
 MLS# 7372544
MLS# 7372544 