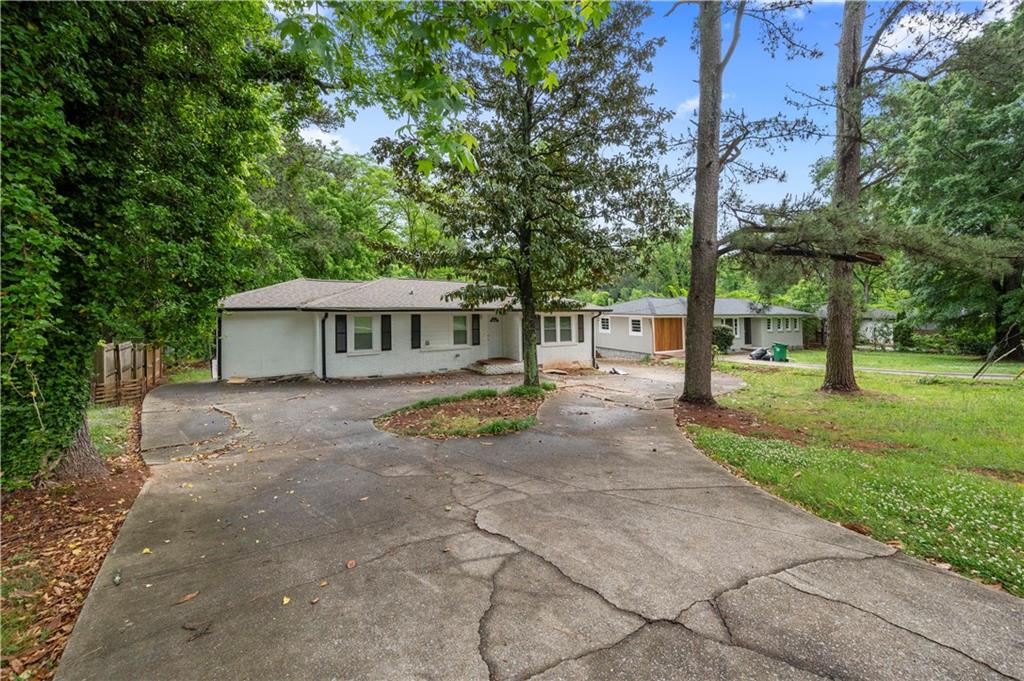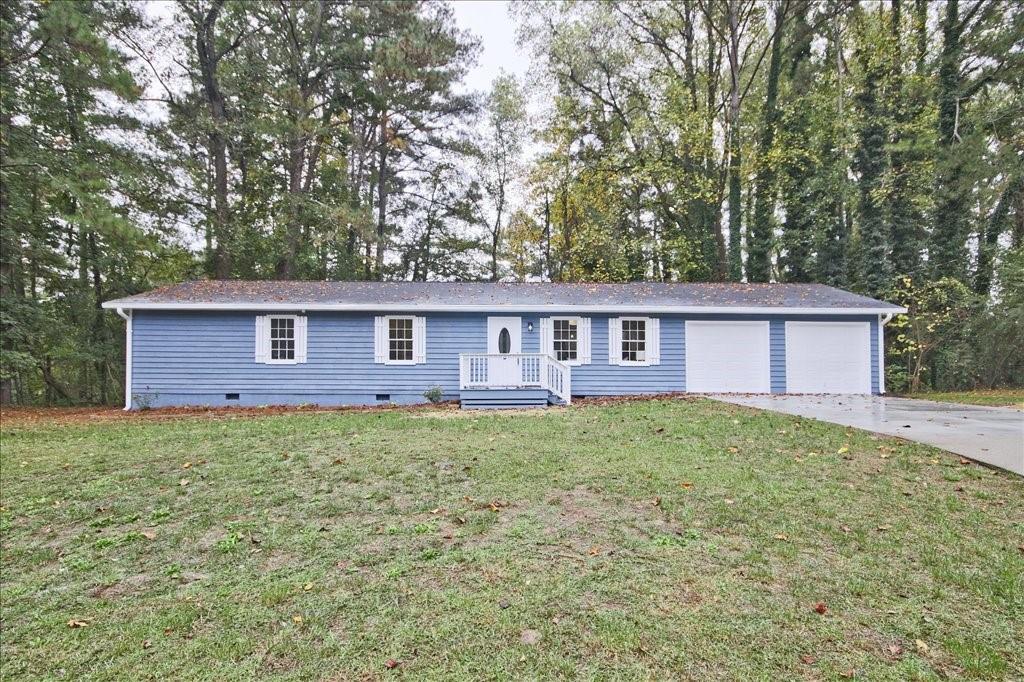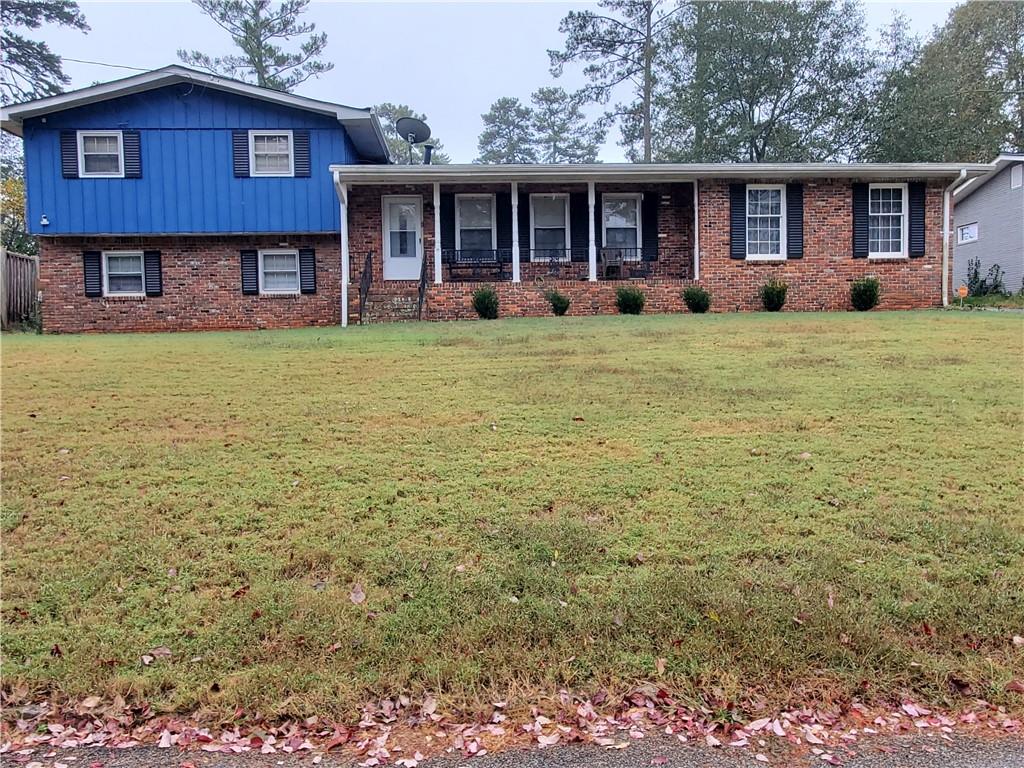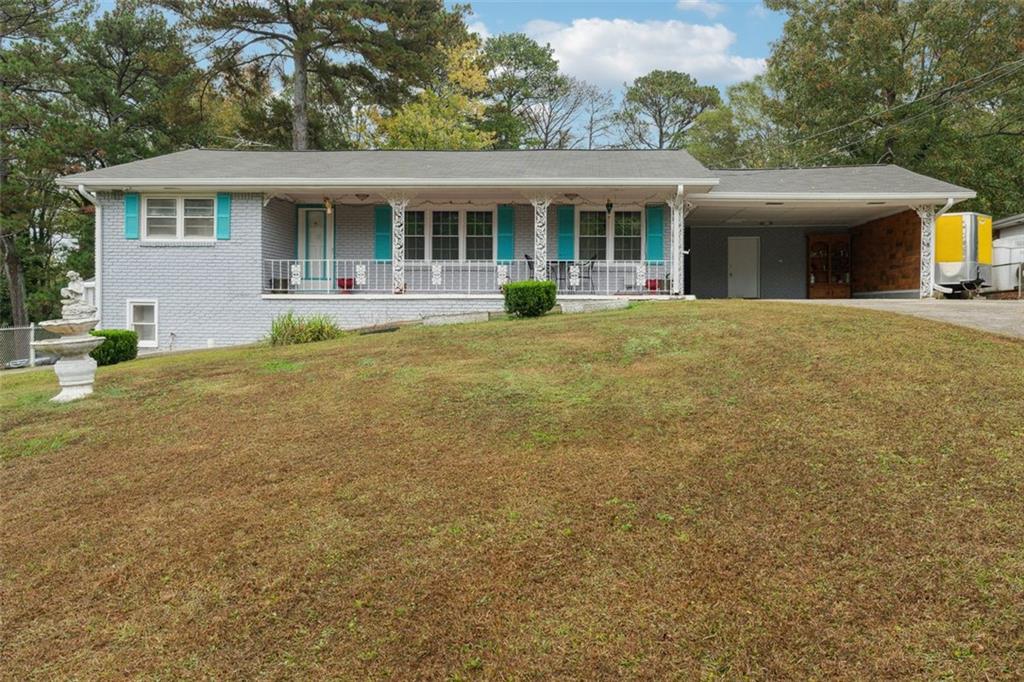2896 Toney Drive Decatur GA 30032, MLS# 408622264
Decatur, GA 30032
- 3Beds
- 2Full Baths
- N/AHalf Baths
- N/A SqFt
- 1957Year Built
- 0.40Acres
- MLS# 408622264
- Residential
- Single Family Residence
- Active
- Approx Time on Market18 days
- AreaN/A
- CountyDekalb - GA
- Subdivision Toney Gardens
Overview
Welcome to this charming all-brick home, situated on a generous yet manageable level lot with an all-brick, low-maintenance exterior. This spacious 3-bedroom, 2-bath home boasts an open flow between the large living area, dining space, and the kitchen which overlooks a den/hobby room/play area. The hallway leads to a large master bedroom with walk-in closet and features an updated master bath, including a double vanity and large soaking-tub/shower combo. Nearby are two secondary bedrooms (one currently being used as an office) and an additional hall bath with shower/tub combo. The kitchen is a large, open, tiled area with cabinet space galore that houses stainless steel appliances and is open to the dining room. In addition be aware of numerous home improvements that are not as easy to spot, including newly installed sewer and water lines from the street to the house (followed by a re-grading of the yard), ensuring peace of mind for years to come, completely rewired attic electrics, as well as newly blown insulation enhancing energy efficiency. The home's electrical panel has been updated with surge protection and new overhead lighting in the living area creates a bright and inviting atmosphere. Outside, you can comfortably enjoy the backyard which is enclosed with a newly installed privacy fence. There is ample off-street parking in the driveway. This home is a true gem, so cute, and ready for you to move in and make your own! Preferred Closing Attorney - Fryer Law FirmConveniently located just minutes away from I-20 and I-285, offering easy access to the city's vast array of attractions and businesses.
Association Fees / Info
Hoa: No
Community Features: Near Schools, Near Shopping, Street Lights
Bathroom Info
Main Bathroom Level: 2
Total Baths: 2.00
Fullbaths: 2
Room Bedroom Features: Master on Main
Bedroom Info
Beds: 3
Building Info
Habitable Residence: No
Business Info
Equipment: None
Exterior Features
Fence: Back Yard, Privacy, Wood
Patio and Porch: Front Porch, Patio
Exterior Features: Private Entrance, Private Yard, Rain Gutters, Storage
Road Surface Type: Asphalt
Pool Private: No
County: Dekalb - GA
Acres: 0.40
Pool Desc: None
Fees / Restrictions
Financial
Original Price: $330,000
Owner Financing: No
Garage / Parking
Parking Features: Driveway, Level Driveway
Green / Env Info
Green Energy Generation: None
Handicap
Accessibility Features: None
Interior Features
Security Ftr: Carbon Monoxide Detector(s), Smoke Detector(s)
Fireplace Features: Keeping Room, Living Room
Levels: Two
Appliances: Dishwasher, Disposal, Dryer, Electric Cooktop, Electric Oven, Electric Water Heater, Microwave, Refrigerator, Self Cleaning Oven
Laundry Features: Electric Dryer Hookup, Laundry Room, Main Level
Interior Features: Crown Molding, Double Vanity, High Ceilings 9 ft Main, Permanent Attic Stairs, Recessed Lighting, Walk-In Closet(s)
Flooring: Ceramic Tile
Spa Features: None
Lot Info
Lot Size Source: Public Records
Lot Features: Back Yard, Corner Lot, Front Yard, Landscaped, Level
Lot Size: 130 x 150
Misc
Property Attached: No
Home Warranty: No
Open House
Other
Other Structures: None
Property Info
Construction Materials: Brick 4 Sides
Year Built: 1,957
Property Condition: Resale
Roof: Composition, Shingle
Property Type: Residential Detached
Style: Bungalow
Rental Info
Land Lease: No
Room Info
Kitchen Features: Breakfast Bar, Cabinets Stain, Keeping Room, Pantry, Stone Counters, View to Family Room
Room Master Bathroom Features: Double Vanity,Soaking Tub,Tub/Shower Combo
Room Dining Room Features: Open Concept
Special Features
Green Features: None
Special Listing Conditions: None
Special Circumstances: None
Sqft Info
Building Area Total: 2200
Building Area Source: Public Records
Tax Info
Tax Amount Annual: 5799
Tax Year: 2,023
Tax Parcel Letter: 15-153-05-013
Unit Info
Utilities / Hvac
Cool System: Ceiling Fan(s), Central Air, Electric
Electric: 220 Volts
Heating: Central, Electric, Forced Air, Heat Pump
Utilities: Cable Available, Electricity Available, Natural Gas Available, Sewer Available, Water Available
Sewer: Public Sewer
Waterfront / Water
Water Body Name: None
Water Source: Public
Waterfront Features: None
Directions
Straight out South Candler Road to Toney Drive. GPS friendly!Listing Provided courtesy of Bolst, Inc.
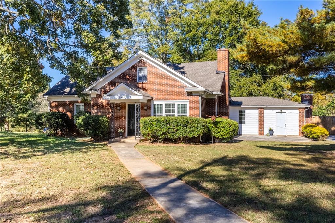
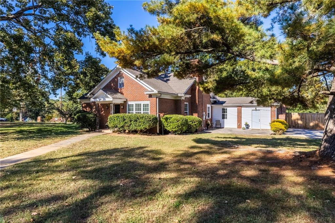
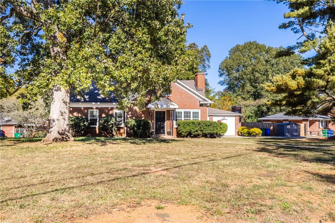
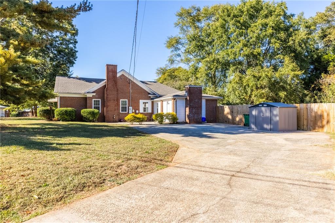
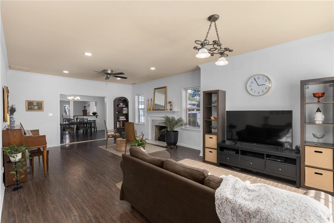
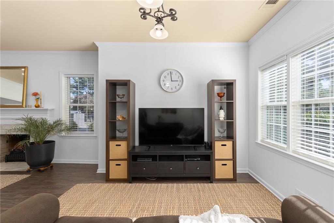
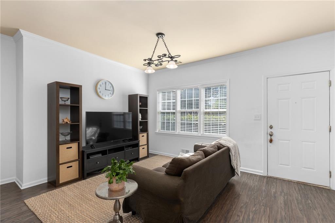
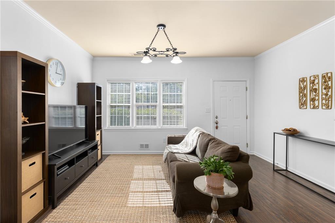
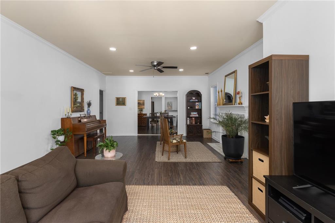
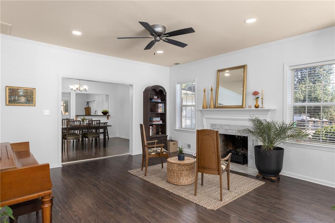
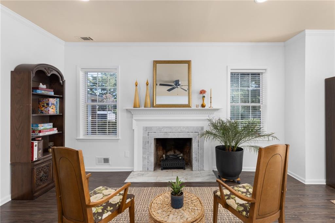
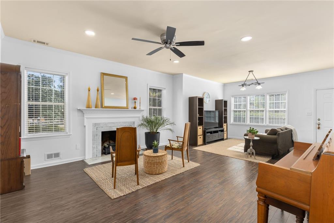
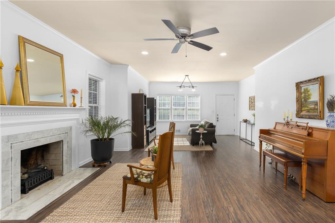
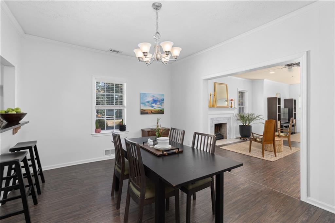
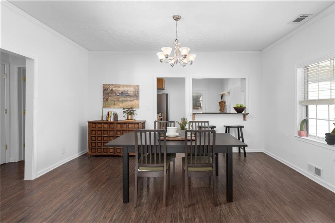
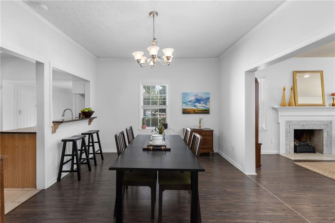
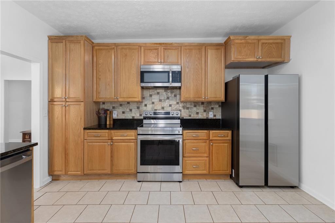
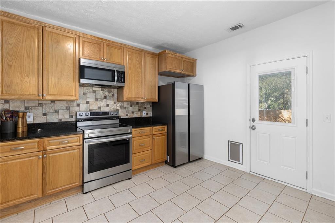
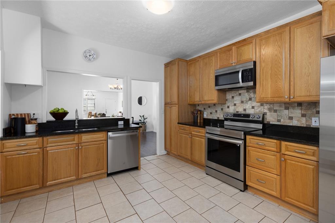
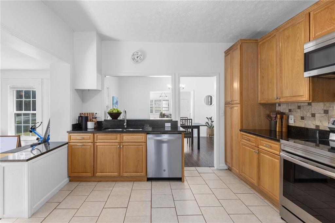
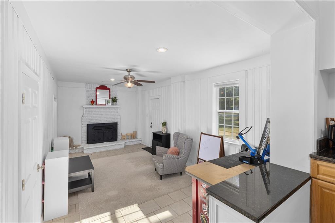
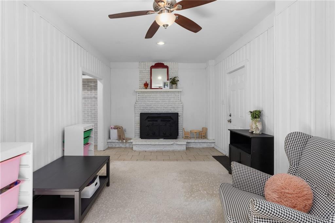
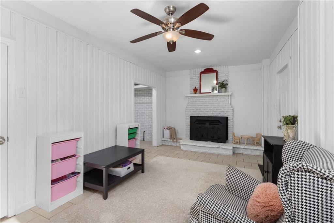
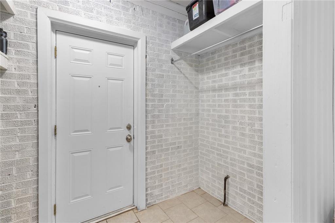
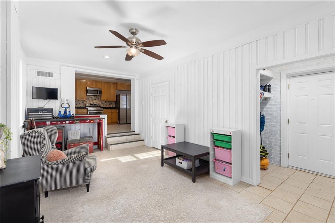
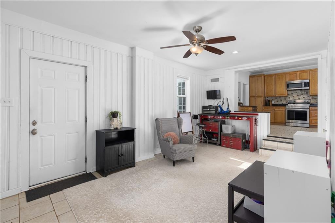
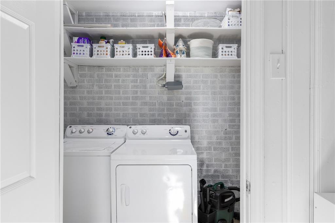
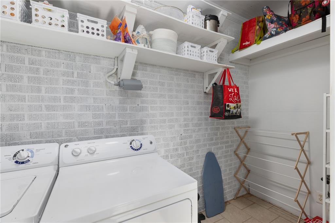
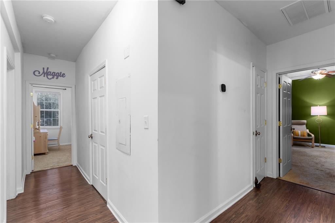
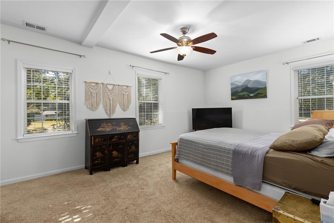
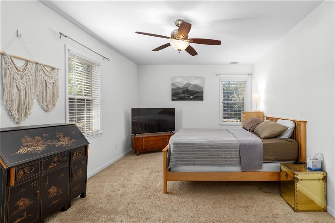
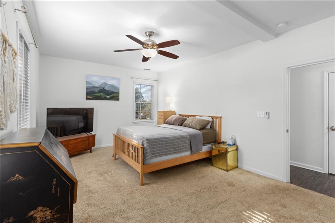
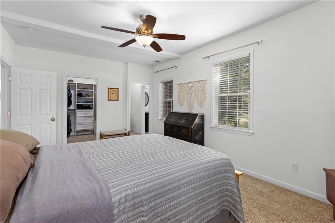
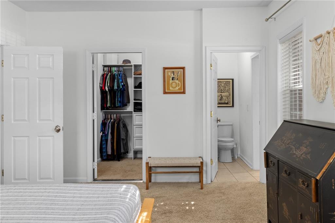
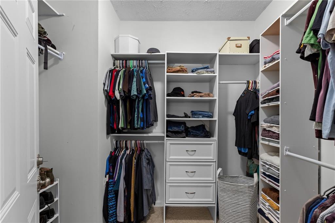
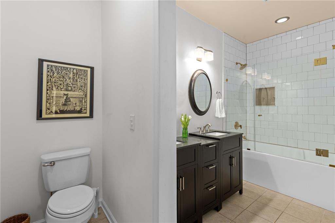
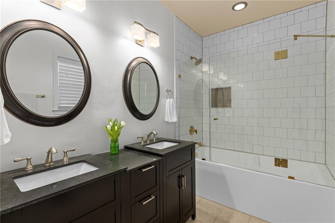
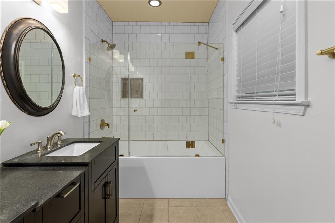
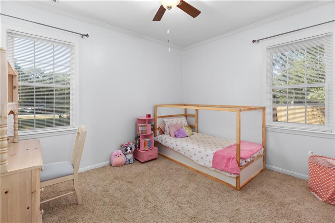
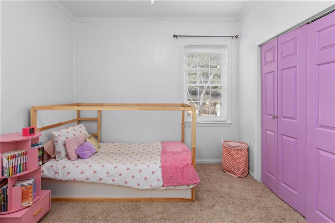
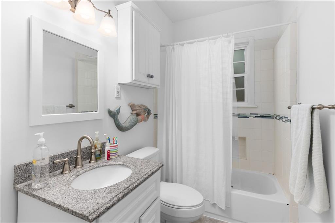
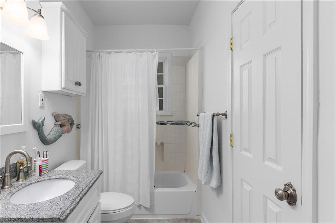
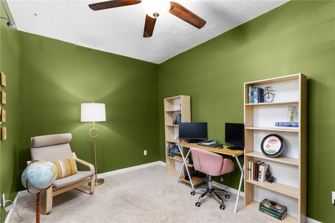
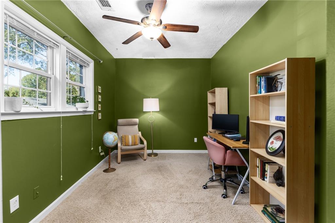
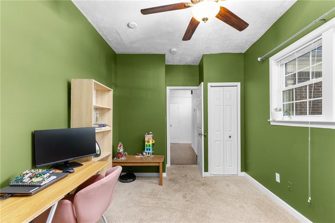
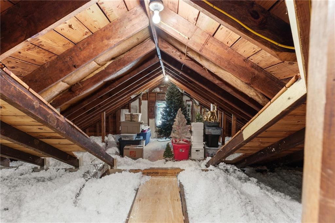
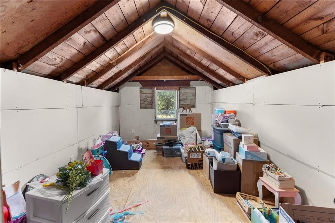
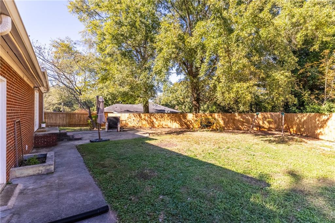
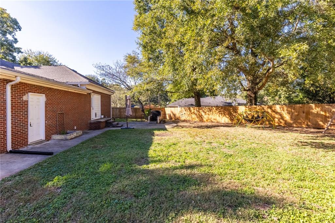
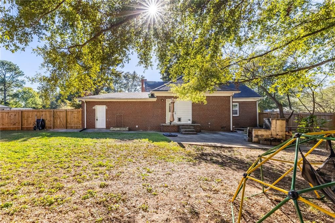
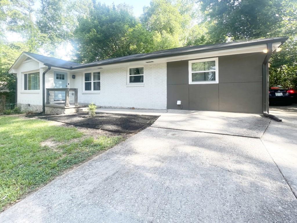
 MLS# 7338638
MLS# 7338638 