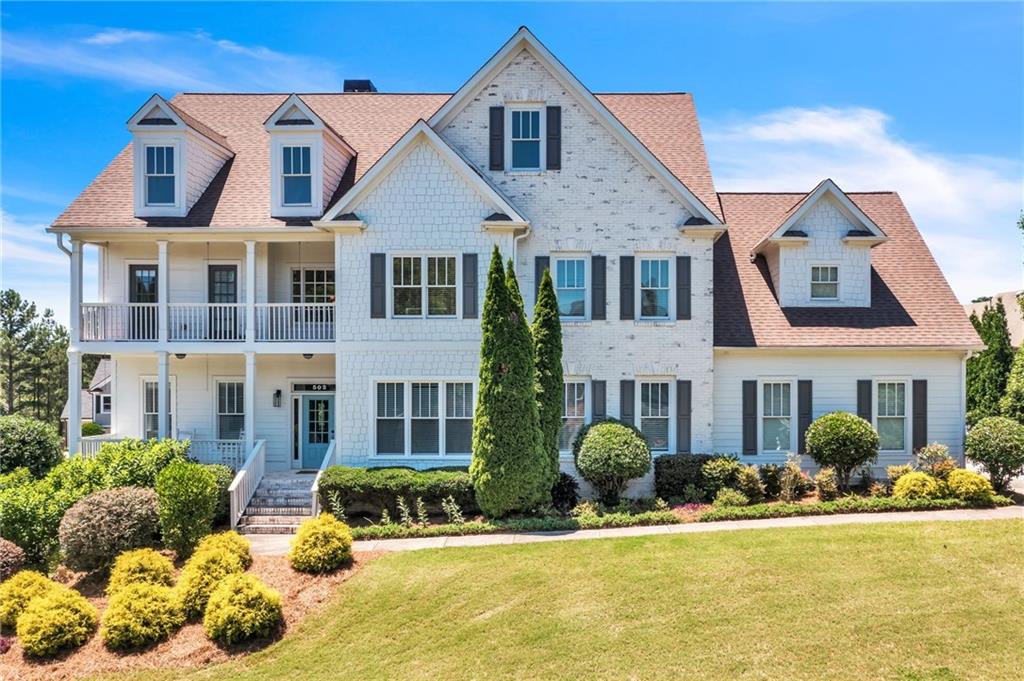300 Wildflower Walk Canton GA 30114, MLS# 387624057
Canton, GA 30114
- 7Beds
- 5Full Baths
- N/AHalf Baths
- N/A SqFt
- 2005Year Built
- 0.39Acres
- MLS# 387624057
- Residential
- Single Family Residence
- Active
- Approx Time on Market1 month, 30 days
- AreaN/A
- CountyCherokee - GA
- Subdivision Bridgemill
Overview
Welcome to this stunning and spacious home located in a serene cul-de-sac, perfect for those seeking luxury and comfort, in the desirable Bridgemill subdivision. This exquisite property features a full finished basement, an office, a huge master suite, a 3-car garage and an incredible backyard. The heart of the home is the kitchen, which boasts a breakfast bar, custom cabinets, an eat-in kitchen, a keeping room, a kitchen island, and elegant stone counters, making it a chefs dream. The dining room is equally impressive, with ample space to seat plenty of guests, perfect for hosting dinner parties and family gatherings. This home offers a variety of rooms to suit your needs, including a bonus room, a separate living room, and exercise room, plus 3 stacked-stone fireplaces. The laundry room is conveniently located at the side entry with a large mud-room. The master bathroom is a true suite, with a large fire-side sitting area, plus a master bath designed for relaxation, complete with double vanities, separate his and hers areas, a separate tub and shower, and huge walk-in his-and-her closet . The full finished basement is a versatile space featuring a bedroom/office, a full bath, and a huge open space with media/bonus room, an exercise room and plenty of storage. The exterior of the home is equally impressive with a beautifully landscaped front and back yard. Enjoy outdoor entertaining on the back deck or patio, complete with a built-in gas grill, space for your green egg, a sink, and granite counters! Or, step inside the screened-in upper patio in the back. Bridgemill has all of the amenities with golf, lake, parks, playgrounds, a restaurant, pool and tennis courts. Great home! Awesome subdivision! Too many features to list! Dont miss this one!
Association Fees / Info
Hoa: Yes
Hoa Fees Frequency: Annually
Hoa Fees: 200
Community Features: Clubhouse, Country Club, Fitness Center, Golf, Homeowners Assoc, Lake, Pickleball, Playground, Pool, Restaurant, Sidewalks, Tennis Court(s)
Association Fee Includes: Maintenance Grounds, Reserve Fund
Bathroom Info
Main Bathroom Level: 1
Total Baths: 5.00
Fullbaths: 5
Room Bedroom Features: Oversized Master, Sitting Room
Bedroom Info
Beds: 7
Building Info
Habitable Residence: No
Business Info
Equipment: Irrigation Equipment
Exterior Features
Fence: Back Yard, Fenced, Wood
Patio and Porch: Deck, Front Porch, Patio, Rear Porch, Screened
Exterior Features: Garden, Gas Grill, Private Yard
Road Surface Type: Paved
Pool Private: No
County: Cherokee - GA
Acres: 0.39
Pool Desc: None
Fees / Restrictions
Financial
Original Price: $850,000
Owner Financing: No
Garage / Parking
Parking Features: Attached, Driveway, Garage, Garage Door Opener, Garage Faces Side, Level Driveway
Green / Env Info
Green Energy Generation: None
Handicap
Accessibility Features: None
Interior Features
Security Ftr: None
Fireplace Features: Family Room, Gas Log, Gas Starter, Keeping Room, Master Bedroom, Stone
Levels: Two
Appliances: Dishwasher, Disposal, Double Oven, Gas Cooktop, Microwave
Laundry Features: Laundry Room, Main Level, Mud Room, Sink
Interior Features: Bookcases, Coffered Ceiling(s), Crown Molding, Double Vanity, Entrance Foyer 2 Story, High Ceilings 9 ft Upper, High Ceilings 10 ft Main, His and Hers Closets, Recessed Lighting, Tray Ceiling(s), Walk-In Closet(s)
Flooring: Carpet, Hardwood
Spa Features: None
Lot Info
Lot Size Source: Public Records
Lot Features: Back Yard, Cul-De-Sac, Front Yard, Landscaped, Level, Private
Lot Size: x
Misc
Property Attached: No
Home Warranty: No
Open House
Other
Other Structures: None
Property Info
Construction Materials: Cement Siding, Stone
Year Built: 2,005
Property Condition: Resale
Roof: Composition, Shingle
Property Type: Residential Detached
Style: Traditional
Rental Info
Land Lease: No
Room Info
Kitchen Features: Breakfast Bar, Cabinets White, Eat-in Kitchen, Keeping Room, Kitchen Island, Pantry, Stone Counters, View to Family Room
Room Master Bathroom Features: Double Vanity,Separate His/Hers,Separate Tub/Showe
Room Dining Room Features: Seats 12+,Separate Dining Room
Special Features
Green Features: Thermostat, Windows
Special Listing Conditions: None
Special Circumstances: None
Sqft Info
Building Area Total: 5579
Building Area Source: Owner
Tax Info
Tax Amount Annual: 6410
Tax Year: 2,023
Tax Parcel Letter: 14N06B-00000-098-000
Unit Info
Utilities / Hvac
Cool System: Ceiling Fan(s), Central Air, Zoned
Electric: 110 Volts, 220 Volts
Heating: Central, Forced Air, Natural Gas, Zoned
Utilities: Cable Available, Electricity Available, Natural Gas Available, Phone Available, Sewer Available, Water Available
Sewer: Public Sewer
Waterfront / Water
Water Body Name: Allatoona
Water Source: Public
Waterfront Features: None
Directions
From I-575, take exit 11. Head Northwest on Sixes Rd. Right on Bells Ferry Rd. Left into Bridgemill on Midge Mill Ave. Right on Woodbridge Ln. Left on Gold Bridge Xing. Left on Gold Mill Ridge. Right on Mill Run Trail. Right on Millwood Dr. Left on Wildflower Walk.Listing Provided courtesy of Century 21 Connect Realty
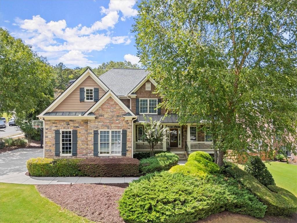
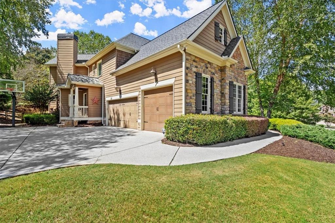
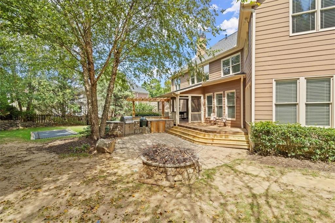
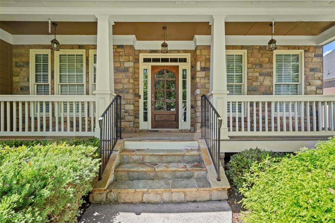
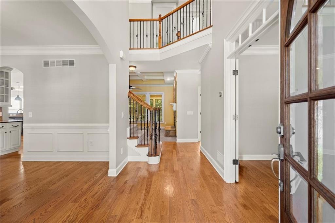
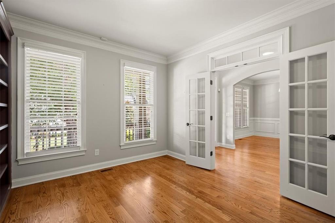
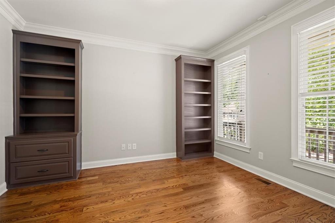
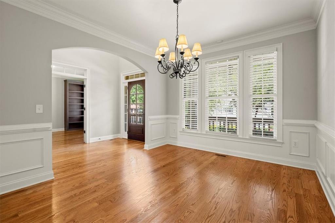
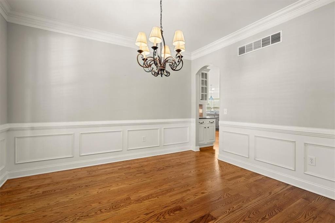
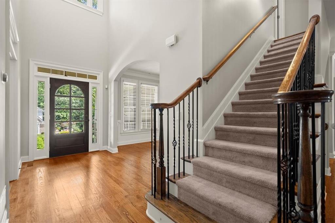
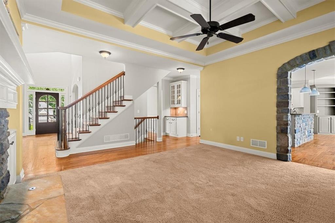
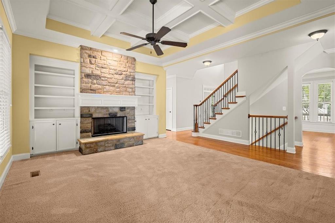
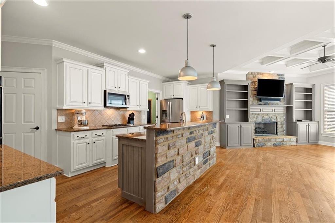
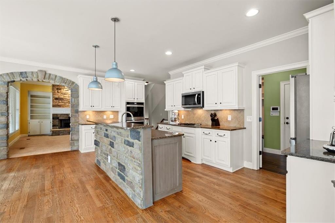
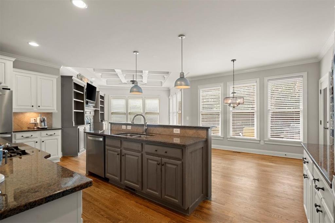
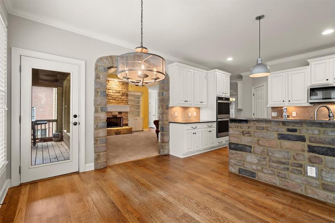
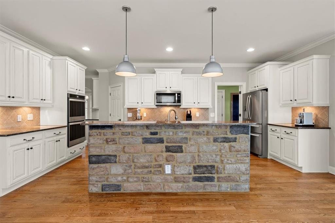
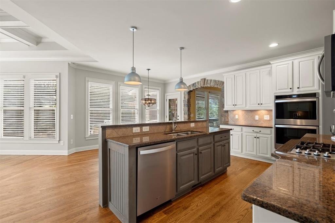
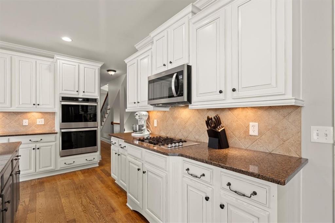
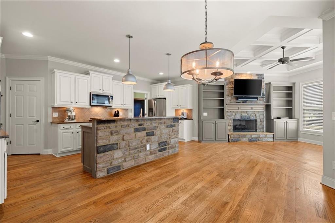
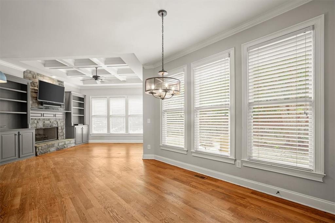
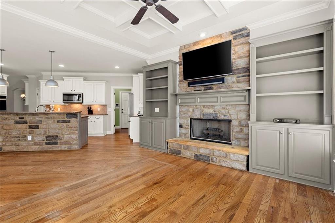
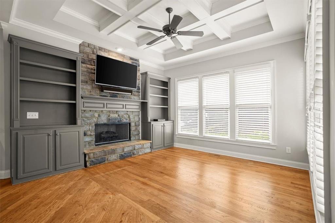
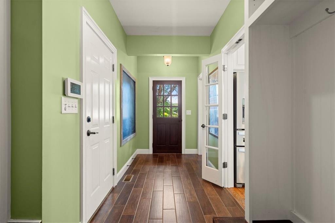
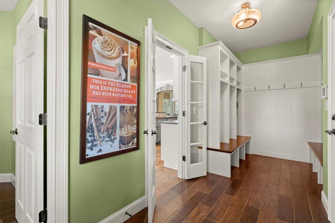
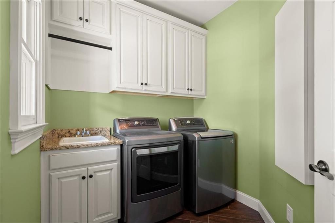
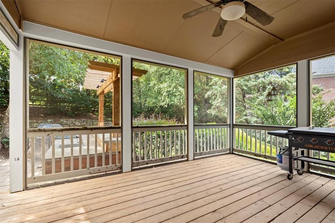
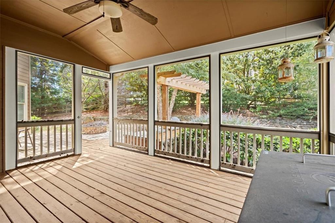
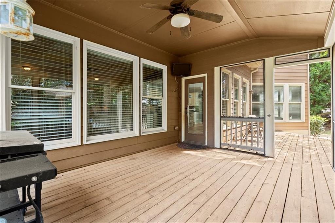
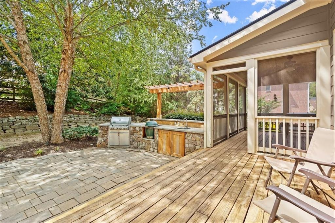
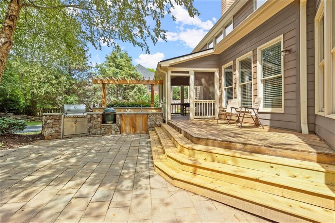
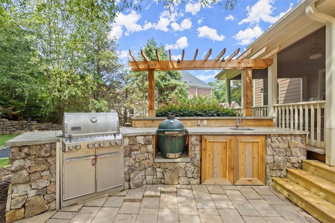
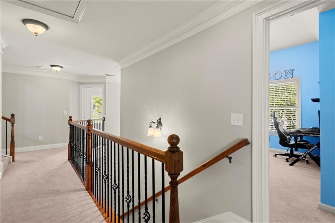
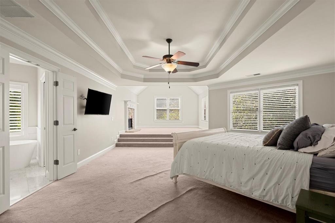
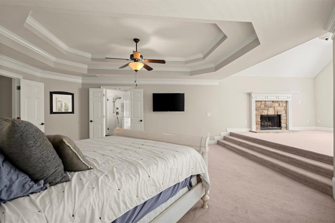
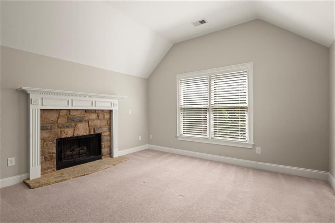
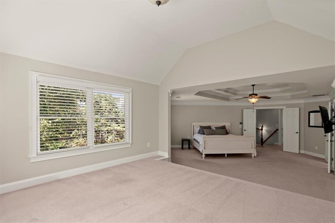
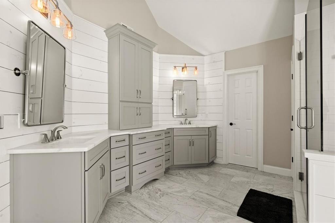
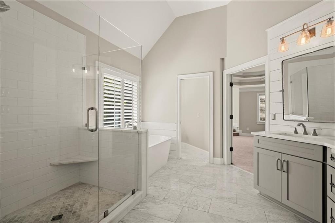
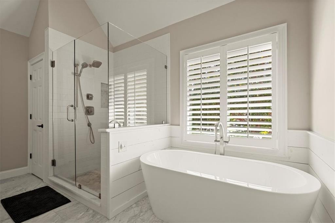
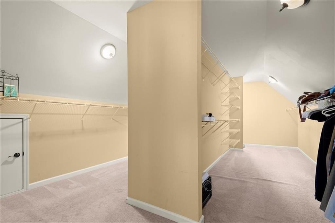
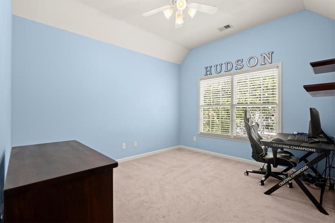
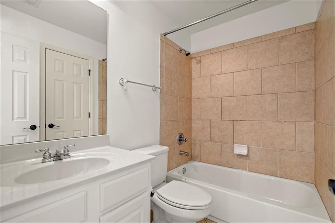
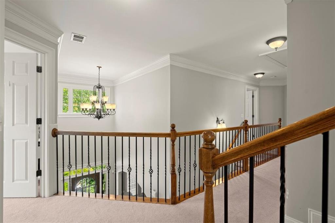
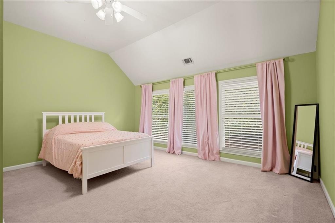
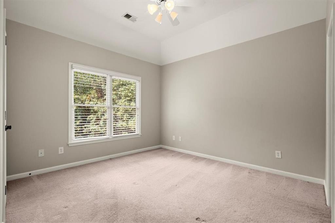
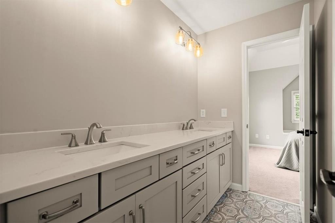
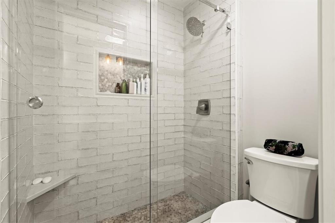
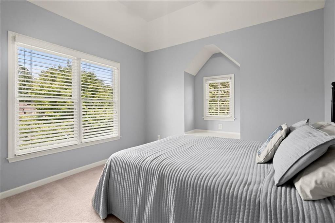
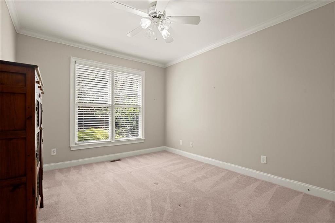
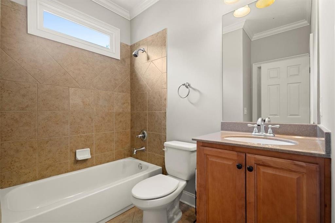
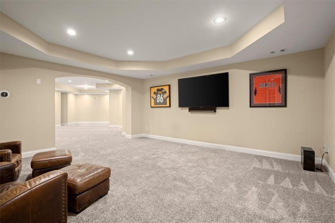
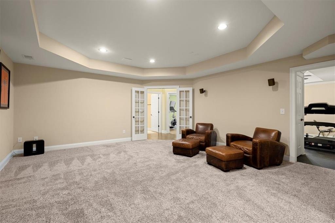
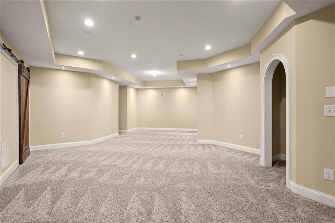
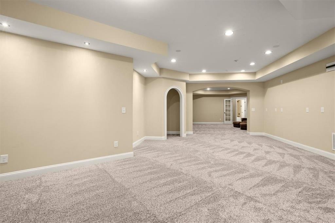
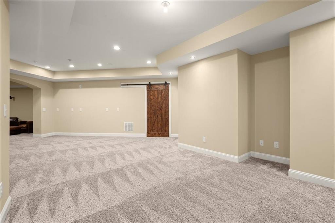
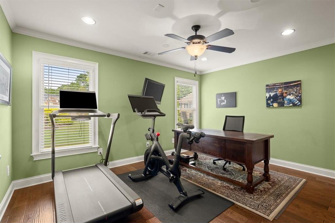
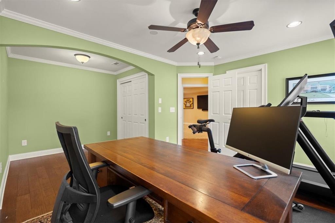
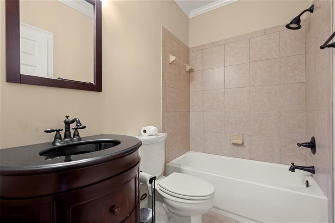
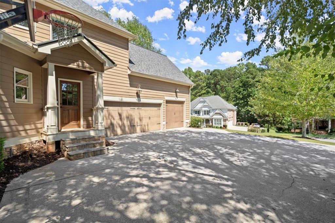
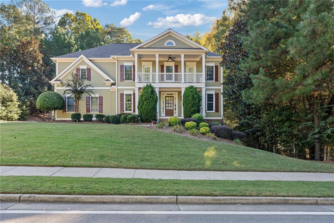
 MLS# 409122300
MLS# 409122300 