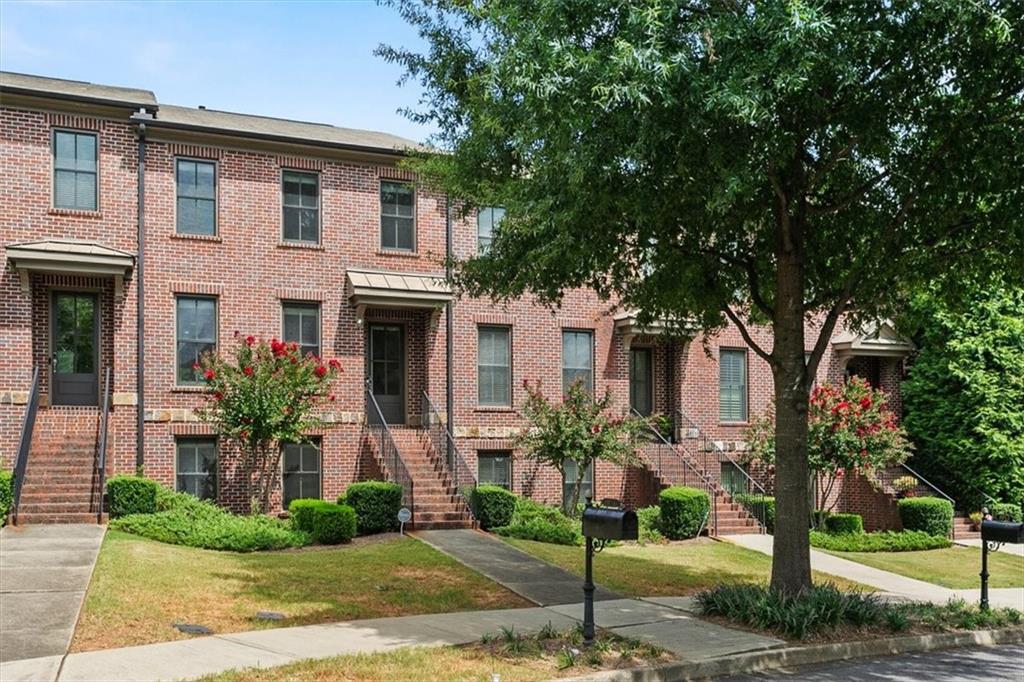3018 Heatherton Park Way Roswell GA 30075, MLS# 402999002
Roswell, GA 30075
- 4Beds
- 3Full Baths
- 1Half Baths
- N/A SqFt
- 2011Year Built
- 0.10Acres
- MLS# 402999002
- Residential
- Townhouse
- Active
- Approx Time on Market1 month, 25 days
- AreaN/A
- CountyFulton - GA
- Subdivision Heatherton
Overview
Welcome to this exceptional Monte Hewett townhouse in the sought-after gated community of Heatherton! This stunning End Unit Townhouse offers 4 bedrooms and 3.5 bathrooms and situated directly across from the community pool and charming neighborhood brick fireplace. Step inside to discover a bright and open floor plan, enhanced by gleaming hardwood floors and fresh paint throughout. The kitchen is a chef's dream, featuring a generous quartz island, cooktop and oven, and stylish subway tile backsplash. The main floor also includes a convenient half bath for guests. The upper level showcases a spacious master suite with dual vanities, a separate soaking tub, and a large shower. Two additional bedrooms, along with a conveniently located washer/dryer, complete this level. The finished lower level offers a versatile space with an additional bedroom and full bathideal for guests or a home office. Relax on your rear deck, perfect for morning coffee or evening wine, and enjoy the serene setting. Located with easy access to GA 400, this move-in ready home is close to Roswell's finest dining, shopping, and amenities. Dont miss out on this incredible opportunityschedule your showing today!
Association Fees / Info
Hoa: Yes
Hoa Fees Frequency: Quarterly
Hoa Fees: 925
Community Features: Gated, Homeowners Assoc, Near Schools, Near Shopping, Pool, Sidewalks, Street Lights
Bathroom Info
Halfbaths: 1
Total Baths: 4.00
Fullbaths: 3
Room Bedroom Features: Oversized Master
Bedroom Info
Beds: 4
Building Info
Habitable Residence: No
Business Info
Equipment: None
Exterior Features
Fence: None
Patio and Porch: Deck, Patio, Rear Porch
Exterior Features: Balcony, Private Entrance
Road Surface Type: Asphalt
Pool Private: No
County: Fulton - GA
Acres: 0.10
Pool Desc: None
Fees / Restrictions
Financial
Original Price: $535,000
Owner Financing: No
Garage / Parking
Parking Features: Attached, Drive Under Main Level, Garage, Garage Door Opener, Garage Faces Rear
Green / Env Info
Green Energy Generation: None
Handicap
Accessibility Features: None
Interior Features
Security Ftr: Security Gate, Smoke Detector(s)
Fireplace Features: Family Room
Levels: Three Or More
Appliances: Dishwasher, Disposal, Gas Cooktop, Gas Range, Microwave, Refrigerator
Laundry Features: In Hall, Upper Level
Interior Features: Entrance Foyer, High Ceilings 9 ft Lower, High Ceilings 9 ft Main, High Ceilings 9 ft Upper, Tray Ceiling(s), Walk-In Closet(s)
Flooring: Carpet, Hardwood
Spa Features: None
Lot Info
Lot Size Source: Builder
Lot Features: Front Yard, Landscaped
Lot Size: 4356
Misc
Property Attached: Yes
Home Warranty: No
Open House
Other
Other Structures: None
Property Info
Construction Materials: Brick 3 Sides
Year Built: 2,011
Property Condition: Resale
Roof: Composition
Property Type: Residential Attached
Style: Townhouse, Traditional
Rental Info
Land Lease: No
Room Info
Kitchen Features: Breakfast Bar, Cabinets Stain, Kitchen Island, Stone Counters, View to Family Room
Room Master Bathroom Features: Separate His/Hers,Separate Tub/Shower,Soaking Tub
Room Dining Room Features: Seats 12+,Separate Dining Room
Special Features
Green Features: None
Special Listing Conditions: None
Special Circumstances: None
Sqft Info
Building Area Total: 2388
Building Area Source: Builder
Tax Info
Tax Amount Annual: 5484
Tax Year: 2,023
Tax Parcel Letter: 12-2300-0537-117-2
Unit Info
Utilities / Hvac
Cool System: Ceiling Fan(s), Central Air
Electric: 110 Volts
Heating: Central, Natural Gas
Utilities: Cable Available, Electricity Available, Natural Gas Available, Phone Available, Sewer Available, Underground Utilities, Water Available
Sewer: Public Sewer
Waterfront / Water
Water Body Name: None
Water Source: Public
Waterfront Features: None
Directions
GPS FriendlyListing Provided courtesy of Keller Williams Realty Peachtree Rd.
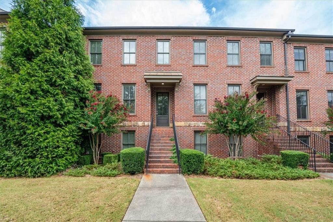
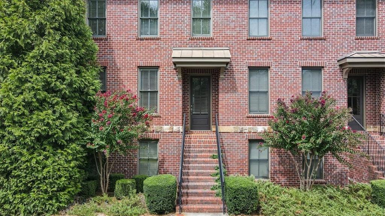
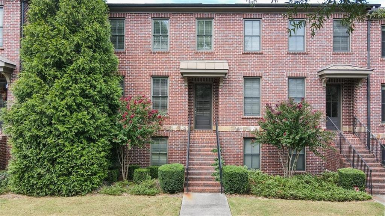
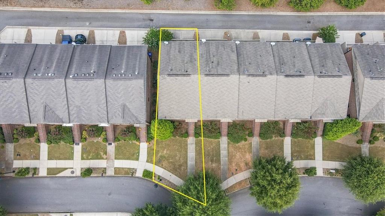
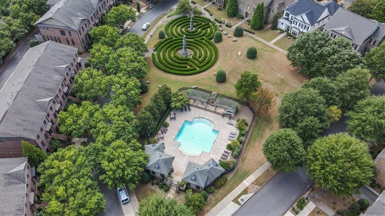
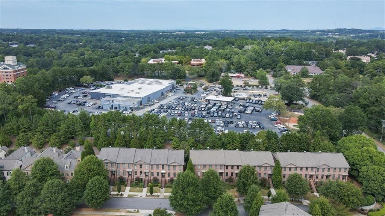
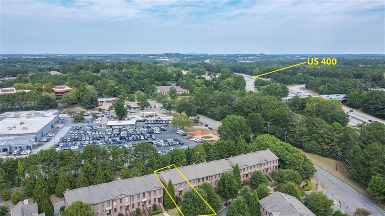
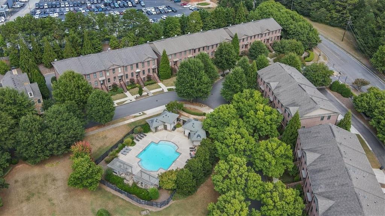
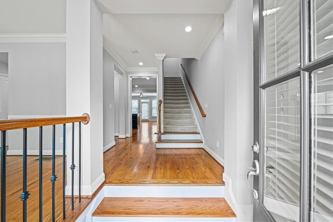
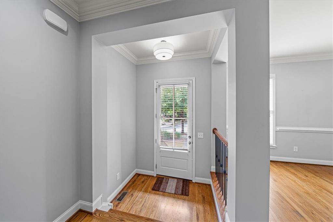
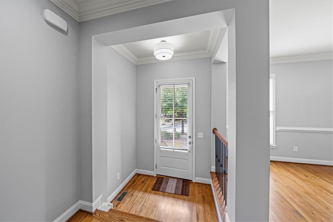
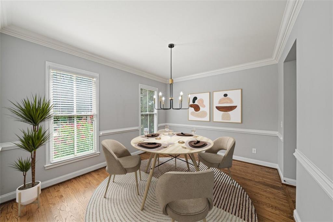
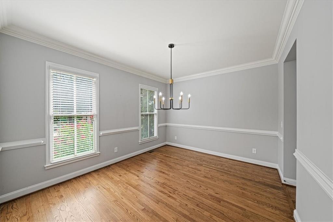
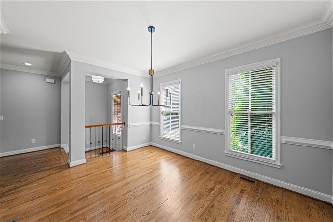
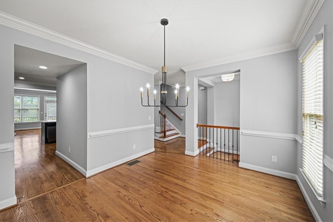
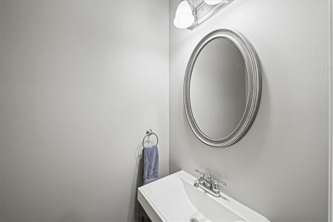
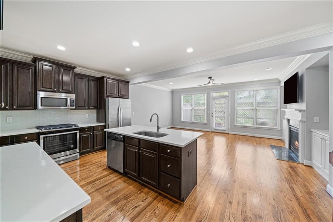
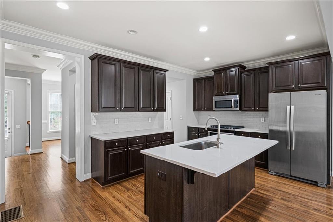
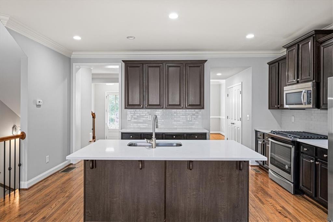
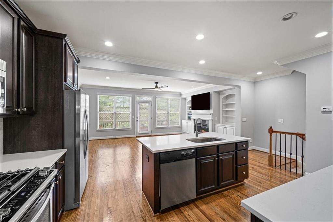
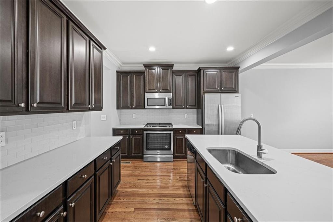
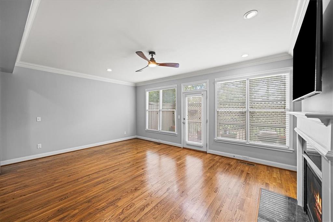
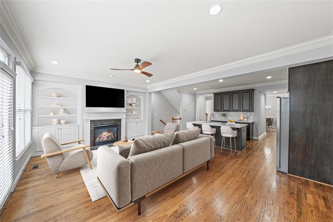
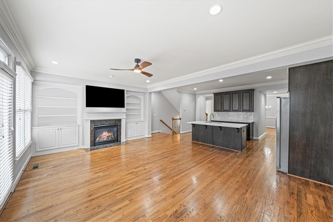
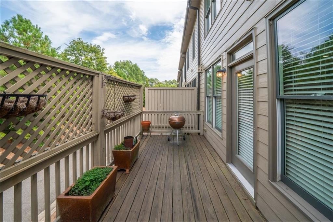
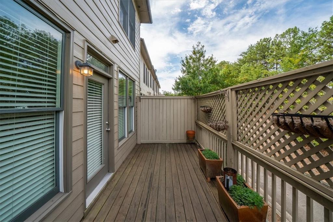
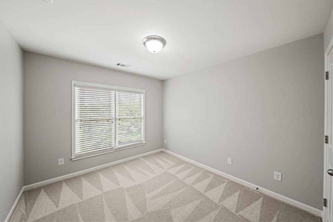
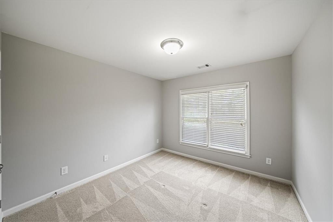
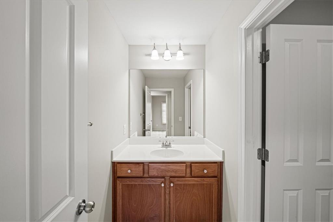
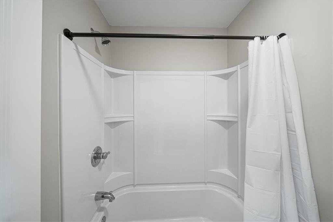
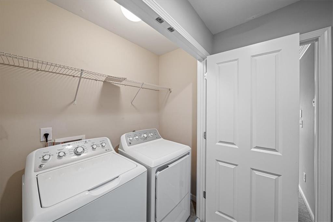
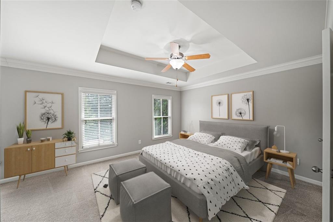
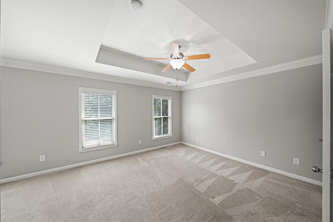
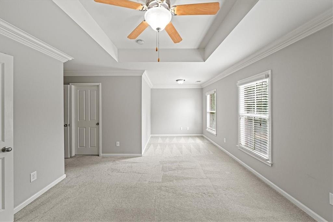
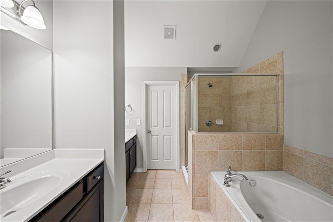
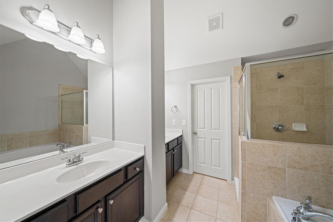
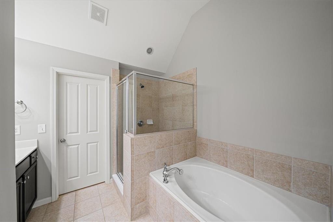
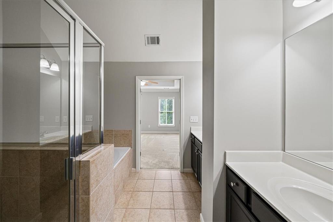
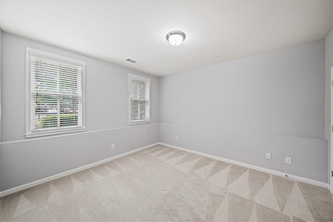
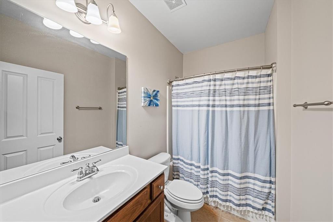
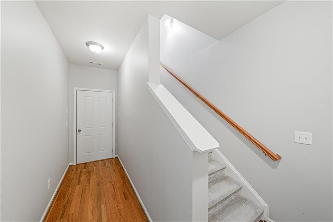
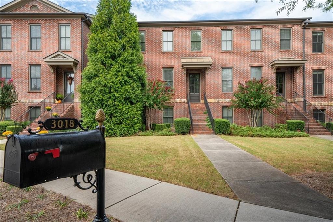
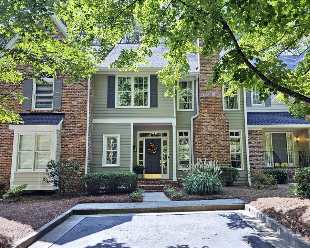
 MLS# 404457321
MLS# 404457321 