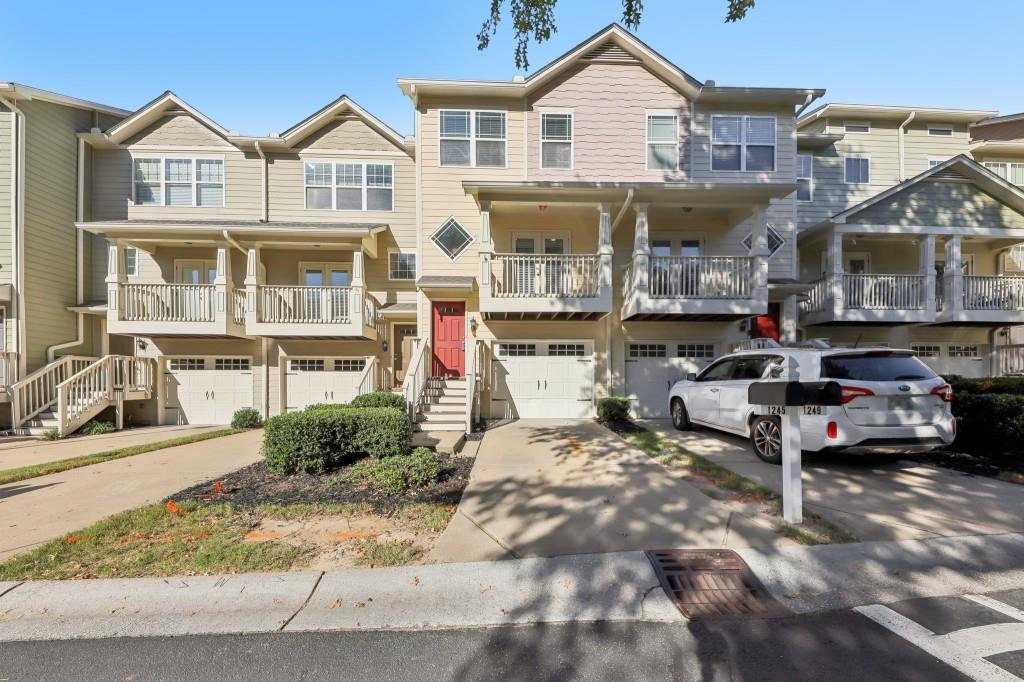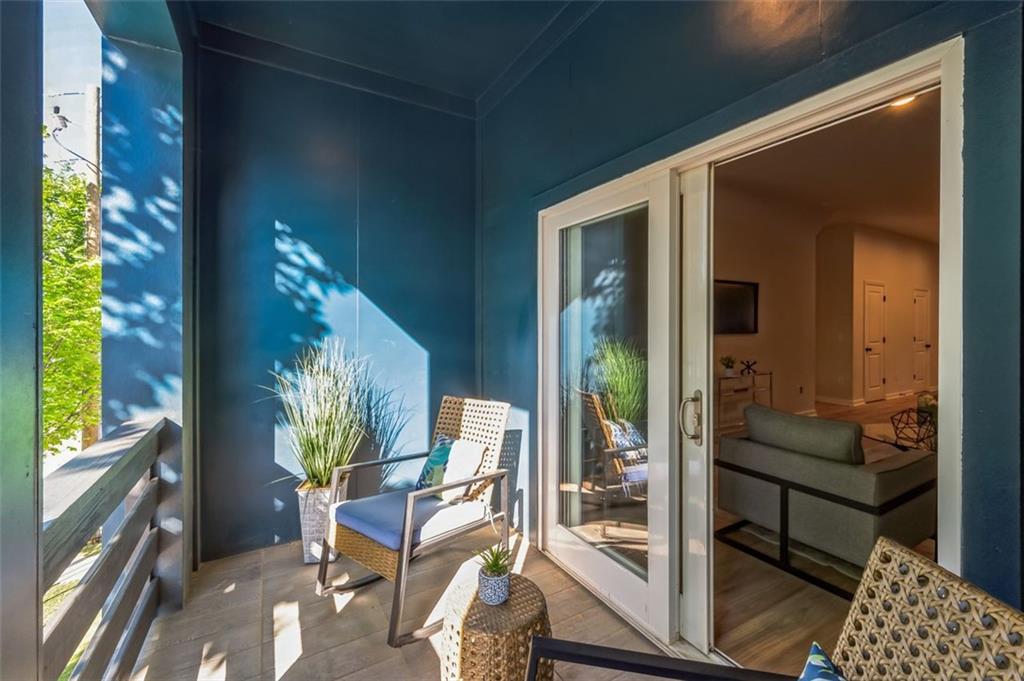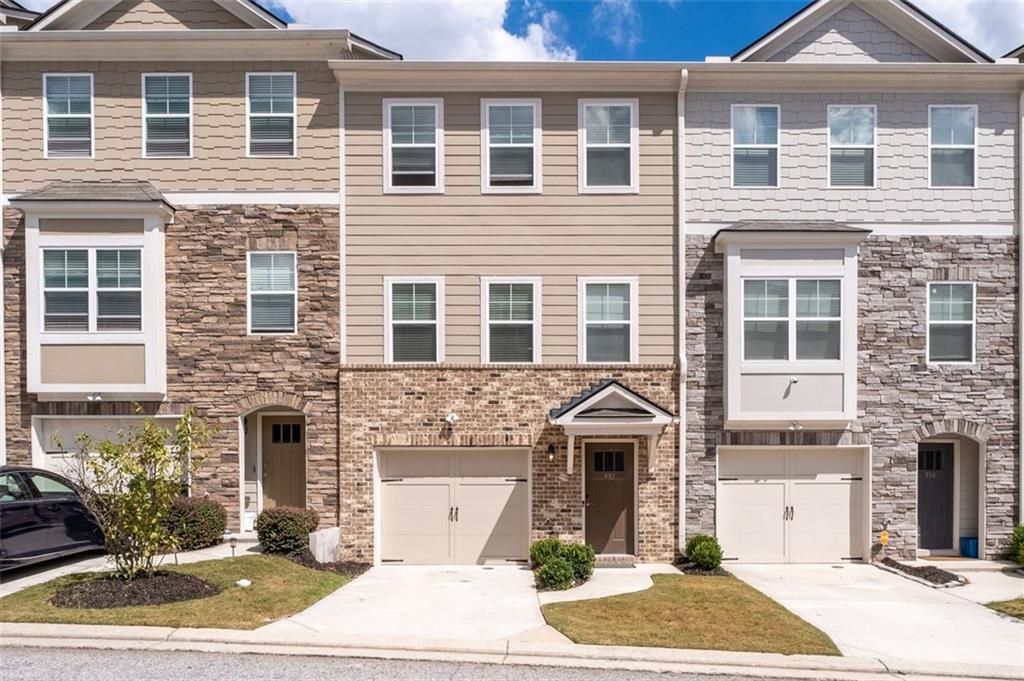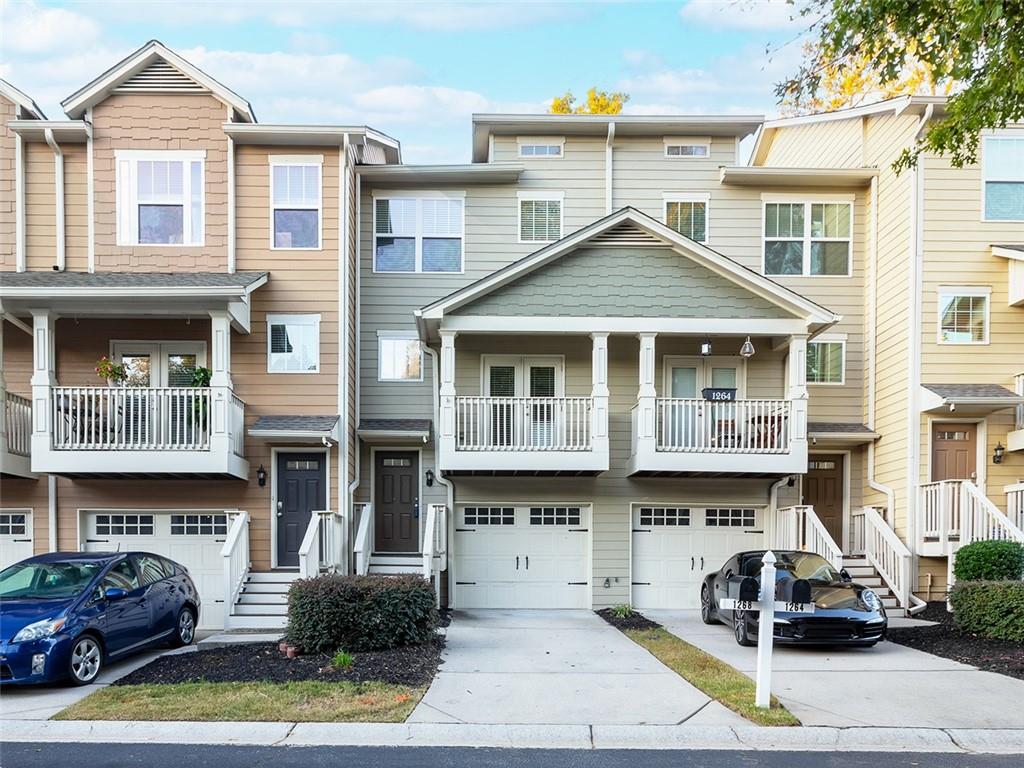3034 Liberty Way Atlanta GA 30318, MLS# 409838972
Atlanta, GA 30318
- 3Beds
- 3Full Baths
- 1Half Baths
- N/A SqFt
- 2010Year Built
- 0.02Acres
- MLS# 409838972
- Residential
- Townhouse
- Active
- Approx Time on Market7 days
- AreaN/A
- CountyFulton - GA
- Subdivision Liberty Park
Overview
Welcome Home to this beautiful 3 story townhome in the popular gated West Side neighborhood, Liberty Park. This unit is nestled into a quieter part of the community. The kitchen has wonderful appliances, granite countertops and an eat-in dining area which opens out to a large deck. The oversized master bedroom has 2 closets and dual vanities in the bathroom. This floorplan features an en-suite bathroom for each bedroom which is perfect for guests or roommates. All bedrooms have great sized closets for ample storage. The oversized master bedroom has 2 closets and dual vanities in the bathroom. The washer and dryer remain. Liberty Park has wonderful amenities that include 24/7 gate security, neighborhood pool, dog park, and convenient guest parking. Minutes to Scofflaw Brewery, Publix at Westside Village, Yonder Yoga, Top Golf, and Bellwood Quarry Park.
Association Fees / Info
Hoa: Yes
Hoa Fees Frequency: Monthly
Hoa Fees: 450
Community Features: Dog Park, Gated, Pool
Association Fee Includes: Insurance, Maintenance Grounds, Maintenance Structure, Pest Control, Reserve Fund, Security, Termite, Trash
Bathroom Info
Halfbaths: 1
Total Baths: 4.00
Fullbaths: 3
Room Bedroom Features: Roommate Floor Plan
Bedroom Info
Beds: 3
Building Info
Habitable Residence: No
Business Info
Equipment: None
Exterior Features
Fence: None
Patio and Porch: Deck
Exterior Features: None
Road Surface Type: None
Pool Private: No
County: Fulton - GA
Acres: 0.02
Pool Desc: None
Fees / Restrictions
Financial
Original Price: $335,000
Owner Financing: No
Garage / Parking
Parking Features: Garage
Green / Env Info
Green Energy Generation: None
Handicap
Accessibility Features: None
Interior Features
Security Ftr: Security Gate
Fireplace Features: None
Levels: Three Or More
Appliances: Dishwasher, Disposal, Dryer, Electric Range, Electric Water Heater, Microwave, Refrigerator, Washer
Laundry Features: In Hall, Upper Level
Interior Features: Entrance Foyer 2 Story, High Ceilings 9 ft Main, High Ceilings 9 ft Upper, High Speed Internet, Walk-In Closet(s)
Flooring: Carpet, Hardwood
Spa Features: None
Lot Info
Lot Size Source: Owner
Lot Features: Landscaped
Lot Size: x
Misc
Property Attached: Yes
Home Warranty: No
Open House
Other
Other Structures: None
Property Info
Construction Materials: Cement Siding
Year Built: 2,010
Property Condition: Resale
Roof: Composition
Property Type: Residential Attached
Style: Townhouse, Traditional
Rental Info
Land Lease: No
Room Info
Kitchen Features: Breakfast Bar, Cabinets Stain, Eat-in Kitchen, Kitchen Island, Pantry Walk-In, Stone Counters
Room Master Bathroom Features: Double Vanity,Soaking Tub,Tub/Shower Combo
Room Dining Room Features: None
Special Features
Green Features: None
Special Listing Conditions: None
Special Circumstances: None
Sqft Info
Building Area Total: 1360
Building Area Source: Owner
Tax Info
Tax Amount Annual: 3103
Tax Year: 2,023
Tax Parcel Letter: 17-0221-LL-519-7
Unit Info
Num Units In Community: 433
Utilities / Hvac
Cool System: Central Air
Electric: None
Heating: Central, Forced Air
Utilities: Cable Available, Electricity Available, Sewer Available, Water Available
Sewer: Public Sewer
Waterfront / Water
Water Body Name: None
Water Source: Public
Waterfront Features: None
Directions
From I-75, take Moores Mill west. Turn left on Marietta Boulevard. Left on Bolton Drive. Left into community.Listing Provided courtesy of Harry Norman Realtors
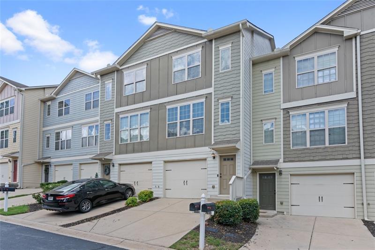
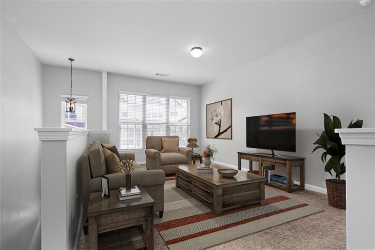
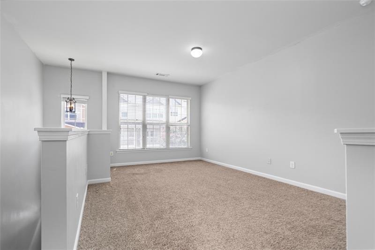
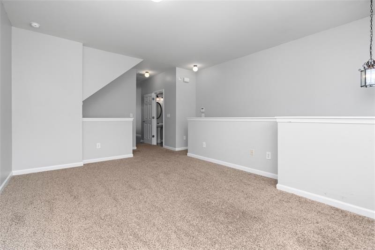
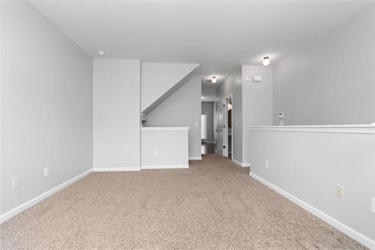
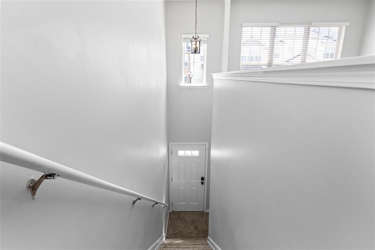
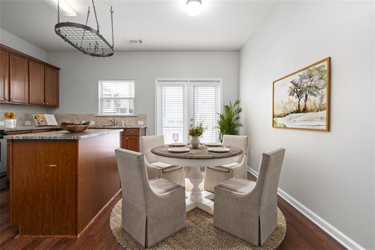
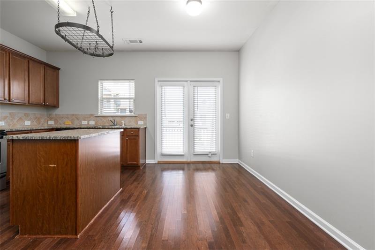
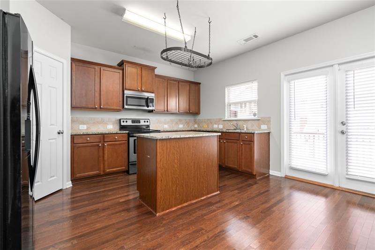
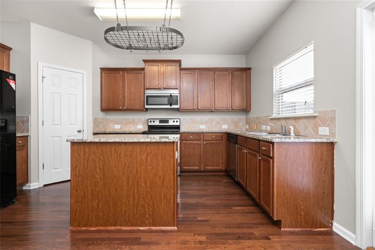
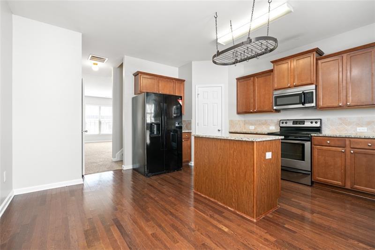
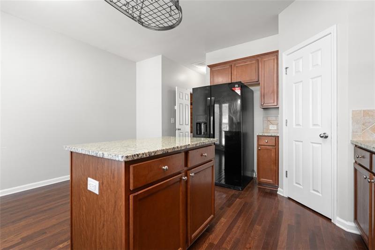
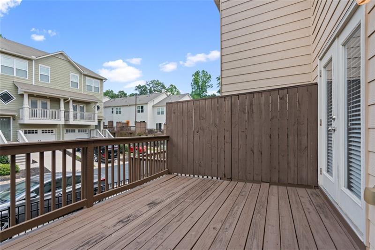
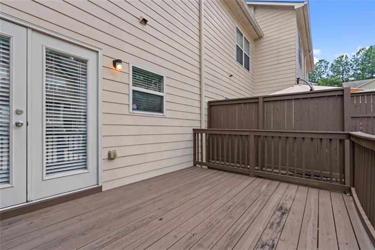
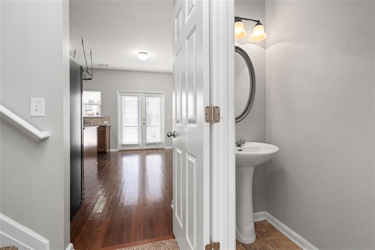
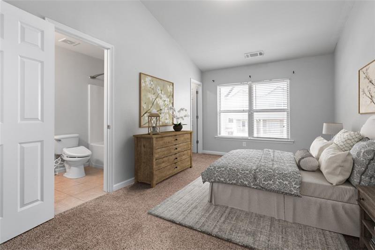
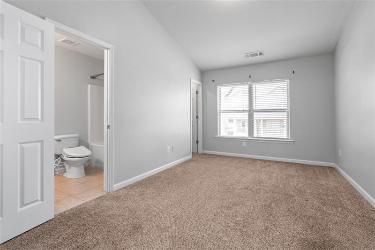
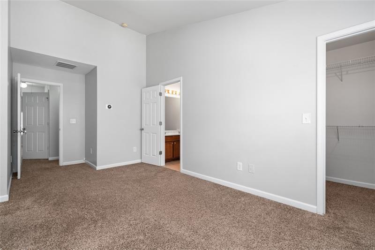
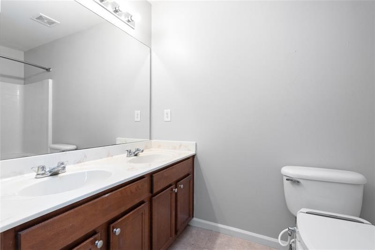
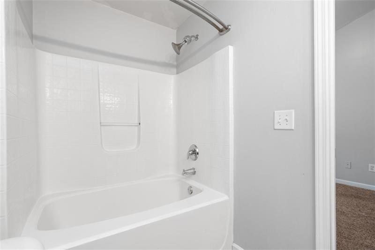
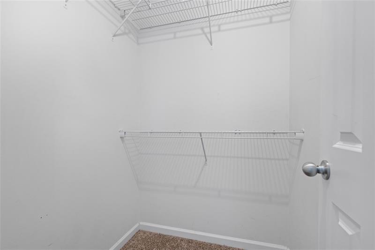
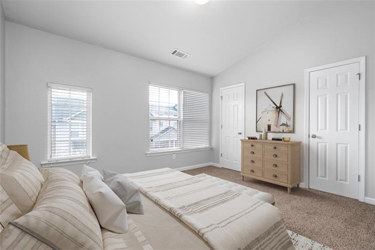
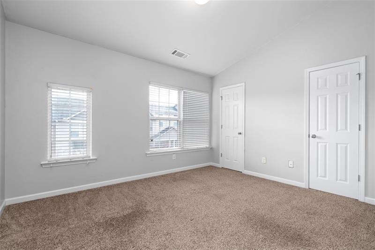
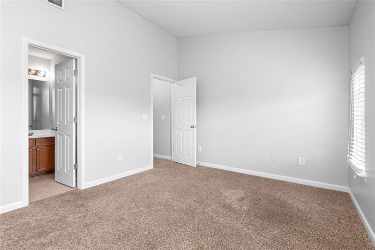
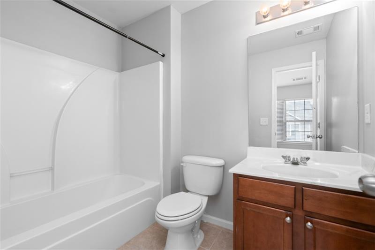
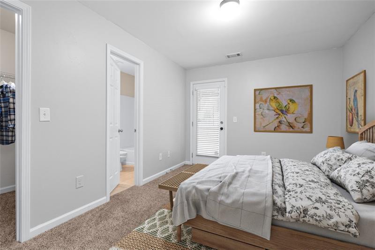
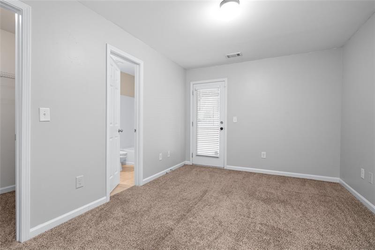
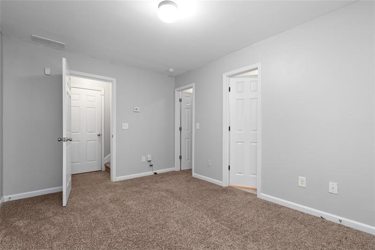
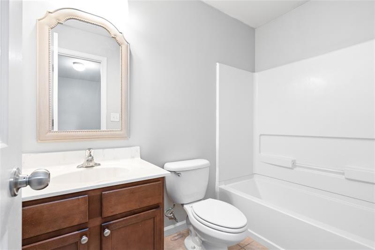
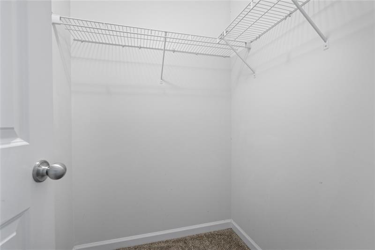
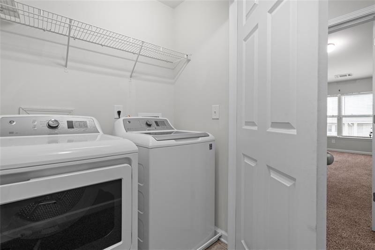
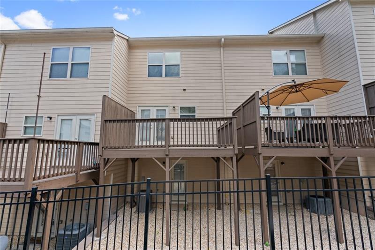
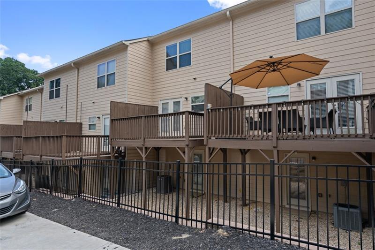
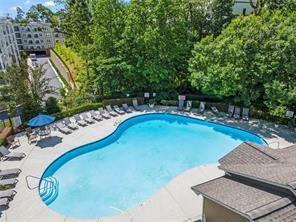
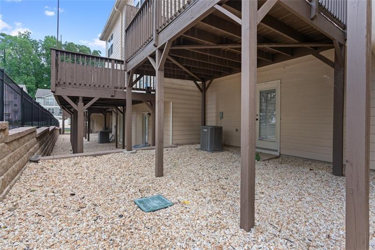
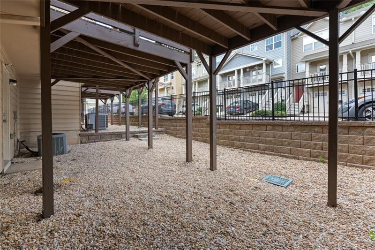
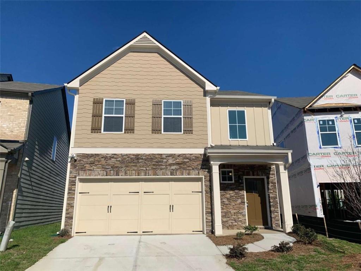
 MLS# 409771112
MLS# 409771112 