3070 Ridge Oak Drive Suwanee GA 30024, MLS# 397327832
Suwanee, GA 30024
- 4Beds
- 3Full Baths
- N/AHalf Baths
- N/A SqFt
- 1999Year Built
- 0.21Acres
- MLS# 397327832
- Residential
- Single Family Residence
- Active
- Approx Time on Market3 months, 7 days
- AreaN/A
- CountyGwinnett - GA
- Subdivision Peachtree Horizon
Overview
New Paint inside-Ready to move in. Close to I 85, desirable location. 1st & 2nd floor hardwoods, two storyentrance foyer. Lots of natural light in the spacious kitchen with breakfast, granite countertops and gas range. Bright breakfastarea is the perfect place to enjoy your morning coffee or tea. 2 story Family room with a gas starter fireplace is enjoyable, Laundry room on main level. Large Family room and separate dining room are perfect for entertaining. Oversized Primary bedroom, Separate soaking tub, walk in shower, and double vanities.Large garage with extra storage space is newly painted. Conveniently located to interstates, shopping, restaurants, near The Mall of Georgia and more!! Close to park.
Association Fees / Info
Hoa: Yes
Hoa Fees Frequency: Annually
Hoa Fees: 600
Community Features: Pool, Sidewalks, Street Lights, Tennis Court(s)
Bathroom Info
Main Bathroom Level: 1
Total Baths: 3.00
Fullbaths: 3
Room Bedroom Features: Oversized Master
Bedroom Info
Beds: 4
Building Info
Habitable Residence: No
Business Info
Equipment: None
Exterior Features
Fence: None
Patio and Porch: Front Porch, Patio
Exterior Features: Other
Road Surface Type: Asphalt
Pool Private: No
County: Gwinnett - GA
Acres: 0.21
Pool Desc: None
Fees / Restrictions
Financial
Original Price: $455,000
Owner Financing: No
Garage / Parking
Parking Features: Garage, Garage Door Opener, Garage Faces Front
Green / Env Info
Green Energy Generation: None
Handicap
Accessibility Features: None
Interior Features
Security Ftr: Smoke Detector(s)
Fireplace Features: Factory Built, Family Room
Levels: Two
Appliances: Dishwasher, Disposal, Gas Range, Gas Water Heater, Refrigerator
Laundry Features: Laundry Room, Main Level
Interior Features: Entrance Foyer 2 Story, Walk-In Closet(s)
Flooring: Hardwood
Spa Features: None
Lot Info
Lot Size Source: Public Records
Lot Features: Back Yard, Front Yard, Level
Lot Size: x 71
Misc
Property Attached: No
Home Warranty: No
Open House
Other
Other Structures: None
Property Info
Construction Materials: Brick, Brick Front
Year Built: 1,999
Property Condition: Resale
Roof: Composition
Property Type: Residential Detached
Style: Traditional
Rental Info
Land Lease: No
Room Info
Kitchen Features: Cabinets Stain, Pantry Walk-In, Stone Counters, View to Family Room
Room Master Bathroom Features: Separate Tub/Shower
Room Dining Room Features: Seats 12+,Separate Dining Room
Special Features
Green Features: None
Special Listing Conditions: None
Special Circumstances: None
Sqft Info
Building Area Total: 2455
Building Area Source: Public Records
Tax Info
Tax Amount Annual: 6203
Tax Year: 2,023
Tax Parcel Letter: R7150-154
Unit Info
Utilities / Hvac
Cool System: Ceiling Fan(s), Central Air, Electric
Electric: Other
Heating: Central, Forced Air, Natural Gas
Utilities: Electricity Available, Natural Gas Available, Sewer Available, Underground Utilities, Water Available
Sewer: Public Sewer
Waterfront / Water
Water Body Name: None
Water Source: Public
Waterfront Features: None
Directions
I-85 EXIT 111, MAKE R ONTO LAWRENCEVILLE SUWANEE, MAKE L TO HORIZON DR, RIGHT ONTO OLD PEACHTREE RD, LEFT INTOSUBDIVISIONListing Provided courtesy of Virtual Properties Realty.com
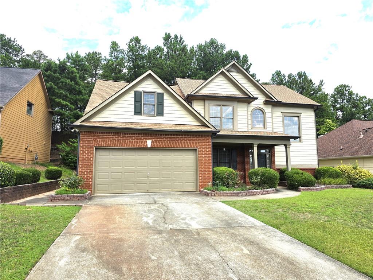
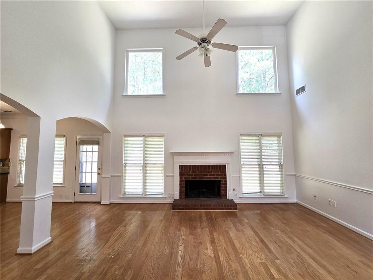
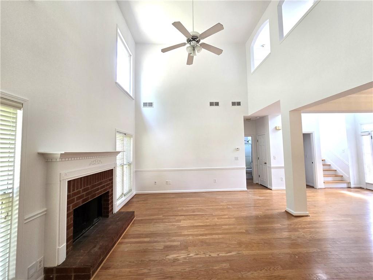
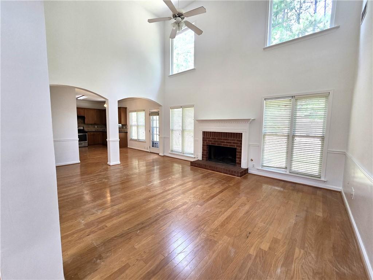
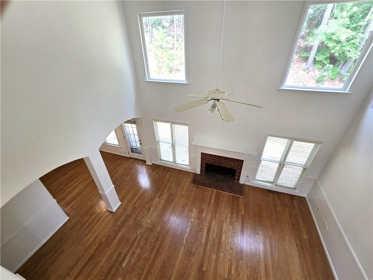
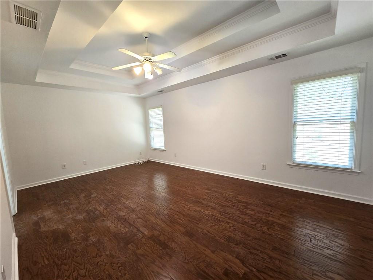
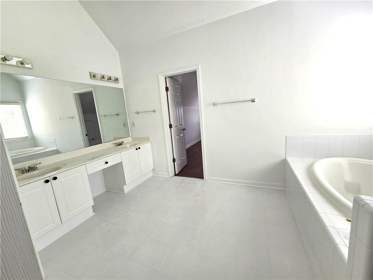
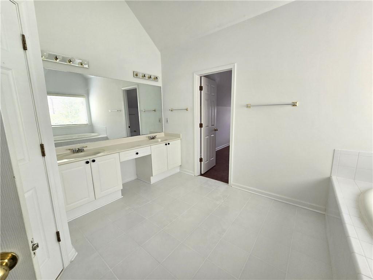
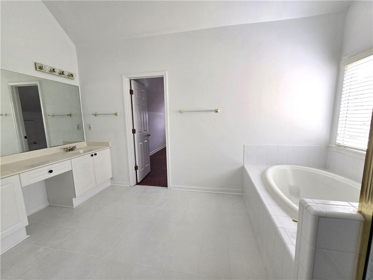
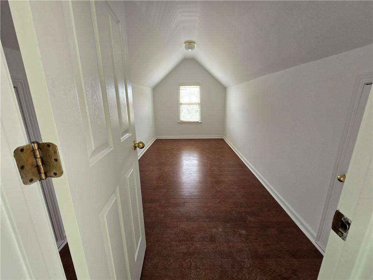
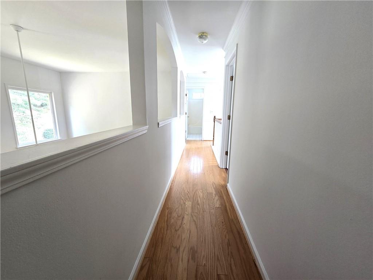
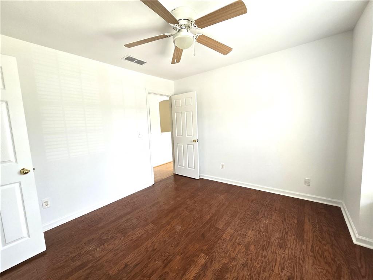
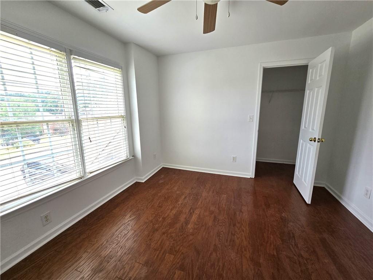
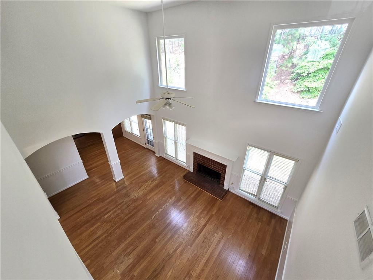
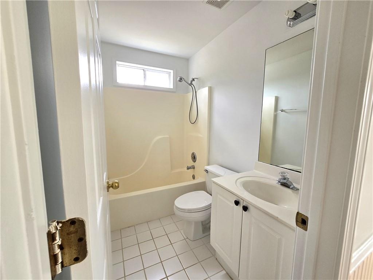
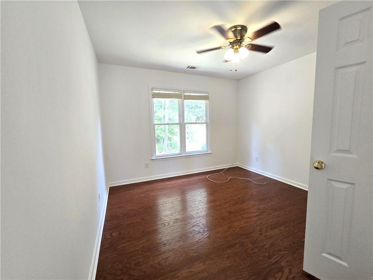
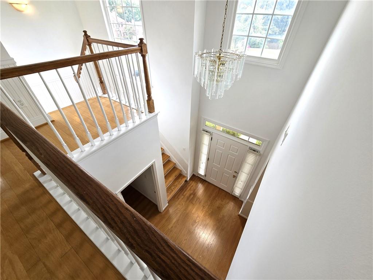
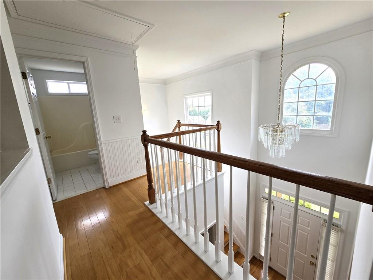
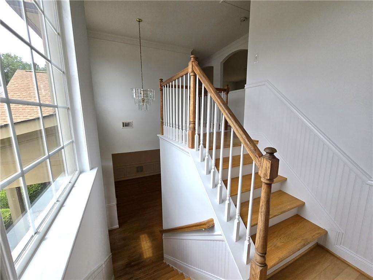
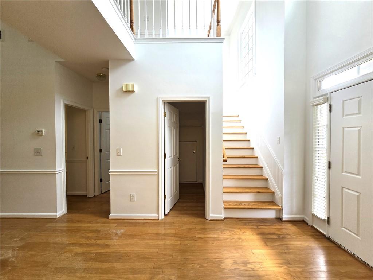
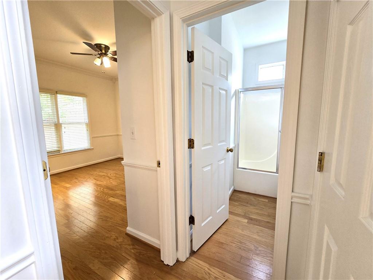
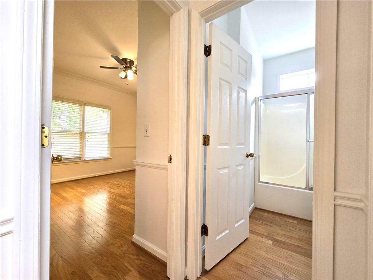
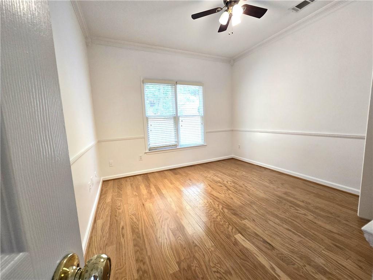
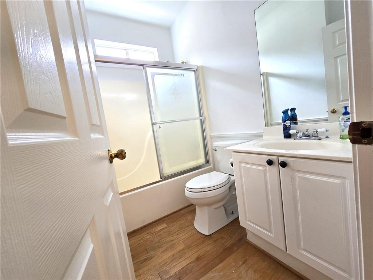
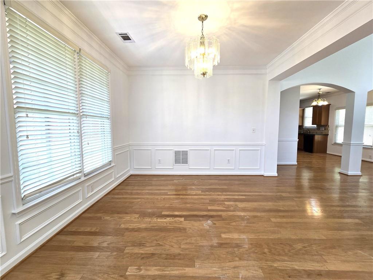
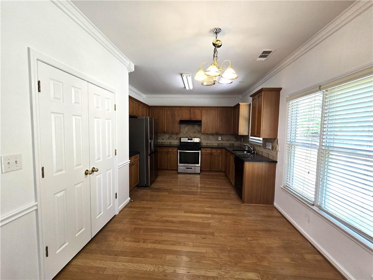
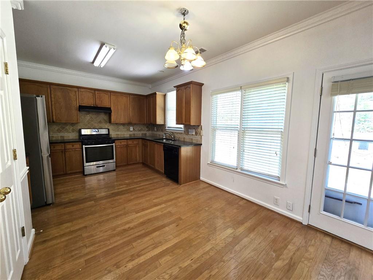
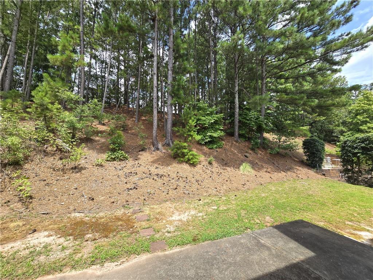
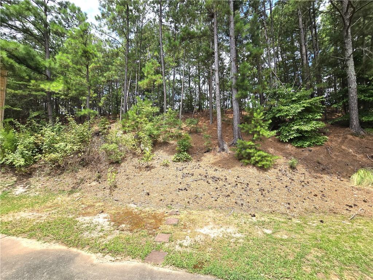
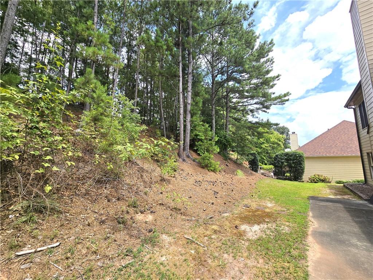
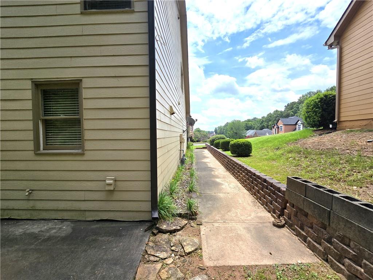
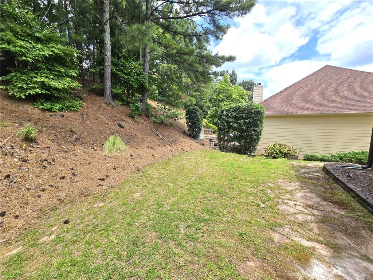
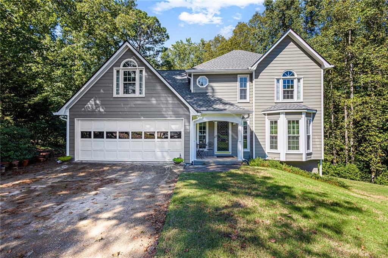
 MLS# 407530538
MLS# 407530538