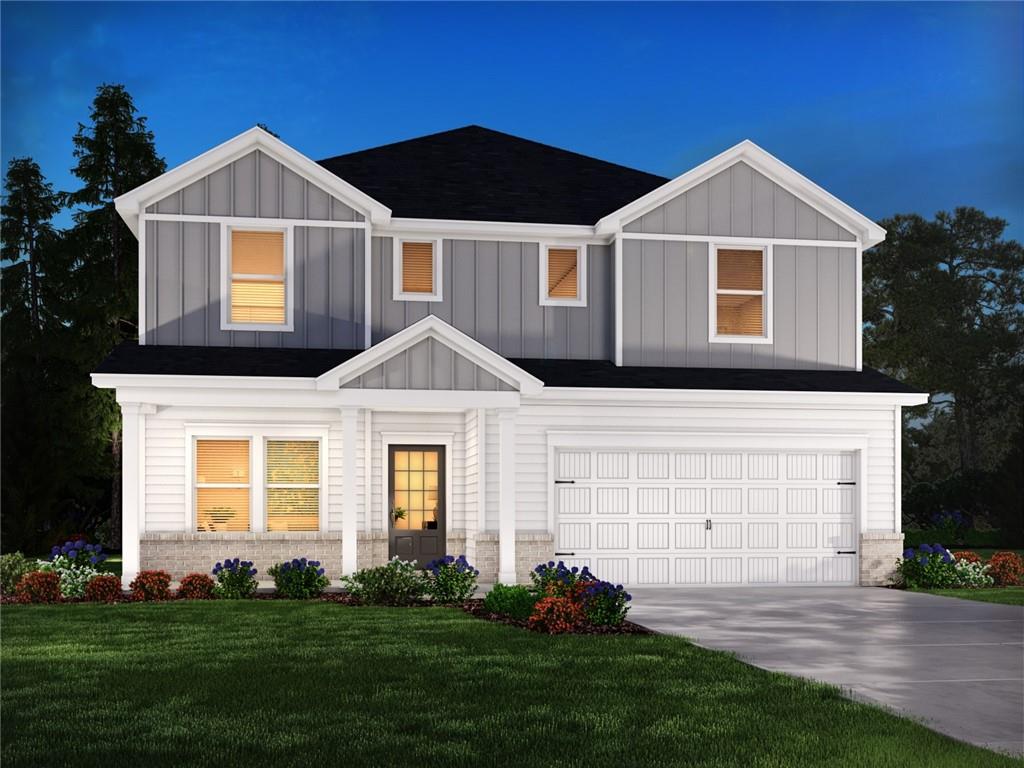310 Market Court Canton GA 30114, MLS# 409755001
Canton, GA 30114
- 6Beds
- 3Full Baths
- 1Half Baths
- N/A SqFt
- 2003Year Built
- 0.19Acres
- MLS# 409755001
- Residential
- Single Family Residence
- Active
- Approx Time on Market4 days
- AreaN/A
- CountyCherokee - GA
- Subdivision River Green
Overview
Welcome to this one of a kind John Weiland craftsmen style home located in the highly sought after River Green Subdivision.Step inside to find a spacious foyer with an open concept dining/office space. Chefs kitchen features gorgeous stone counters & eat in island. Mudroom/ laundry right off the garage is perfect for muddy cleats & additional storage. Inviting great room and breakfast area open up to an incredible back porch perfect for outdoor entertaining. Upstairs has 3 bedrooms and full bath. Master bedroom on main level boasts adorable nook & spacious bath with stunning shower and oversized closet. Full finished basement has 2 bedrooms a full bath and additional media or flex space.Beautiful private back yard is perfect for entertaining and recreation. River Green subdivision is complete with ALL the amenities. - 5 pools, 2 play grounds, 2 club houses, lake with fishing paddle boarding, trails along the Etowah, Tennis, Pickleball, Soccer Fields and more! Come make this house, home.
Association Fees / Info
Hoa Fees: 1100
Hoa: Yes
Hoa Fees Frequency: Annually
Hoa Fees: 1100
Community Features: Clubhouse, Community Dock, Fishing, Fitness Center, Near Schools, Near Trails/Greenway, Park, Pickleball, Playground, Pool, Swim Team, Tennis Court(s)
Hoa Fees Frequency: Annually
Bathroom Info
Main Bathroom Level: 1
Halfbaths: 1
Total Baths: 4.00
Fullbaths: 3
Room Bedroom Features: Master on Main, Oversized Master
Bedroom Info
Beds: 6
Building Info
Habitable Residence: No
Business Info
Equipment: None
Exterior Features
Fence: Back Yard
Patio and Porch: Deck, Front Porch
Exterior Features: Private Yard
Road Surface Type: Asphalt
Pool Private: No
County: Cherokee - GA
Acres: 0.19
Pool Desc: None
Fees / Restrictions
Financial
Original Price: $549,900
Owner Financing: No
Garage / Parking
Parking Features: Driveway, Garage
Green / Env Info
Green Energy Generation: None
Handicap
Accessibility Features: None
Interior Features
Security Ftr: Smoke Detector(s)
Fireplace Features: Gas Log
Levels: Three Or More
Appliances: Dishwasher, Disposal, Gas Cooktop, Microwave, Refrigerator
Laundry Features: Laundry Room, Main Level
Interior Features: Crown Molding, Double Vanity, High Ceilings 10 ft Lower, High Speed Internet, Tray Ceiling(s), Walk-In Closet(s)
Flooring: Carpet, Hardwood
Spa Features: None
Lot Info
Lot Size Source: Other
Lot Features: Back Yard, Corner Lot, Cul-De-Sac, Front Yard, Level
Lot Size: xx
Misc
Property Attached: No
Home Warranty: No
Open House
Other
Other Structures: None
Property Info
Construction Materials: Cement Siding
Year Built: 2,003
Builders Name: John Weiland
Property Condition: Resale
Roof: Shingle
Property Type: Residential Detached
Style: Craftsman, Traditional
Rental Info
Land Lease: No
Room Info
Kitchen Features: Cabinets Stain
Room Master Bathroom Features: Double Vanity,Separate Tub/Shower,Soaking Tub,Whir
Room Dining Room Features: Separate Dining Room
Special Features
Green Features: None
Special Listing Conditions: None
Special Circumstances: None
Sqft Info
Building Area Total: 3135
Building Area Source: Owner
Tax Info
Tax Amount Annual: 4311
Tax Year: 2,022
Tax Parcel Letter: 14N12D-00000-021-000
Unit Info
Utilities / Hvac
Cool System: Central Air
Electric: Other
Heating: Heat Pump, Zoned
Utilities: Electricity Available, Natural Gas Available, Phone Available, Sewer Available, Underground Utilities, Water Available
Sewer: Public Sewer
Waterfront / Water
Water Body Name: None
Water Source: Public
Waterfront Features: None
Directions
GPS FriendlyListing Provided courtesy of Keller Williams Realty Partners
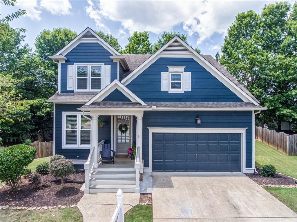
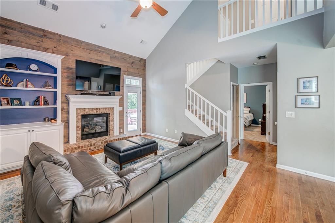
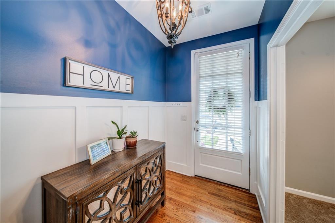
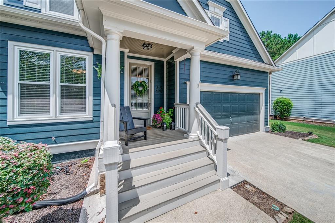
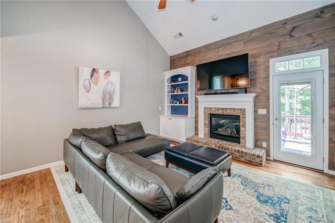
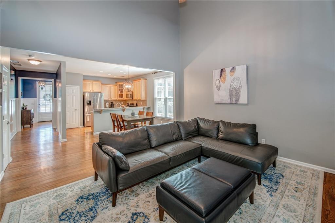
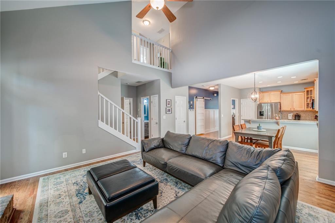
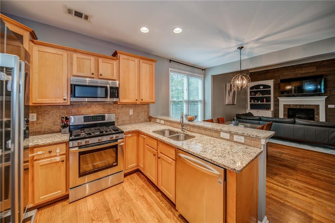
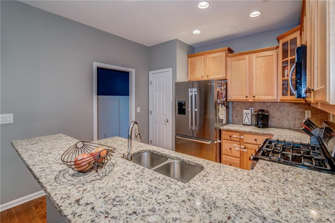
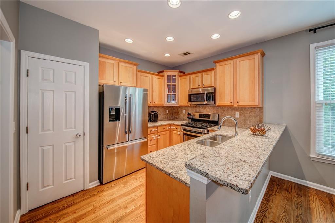
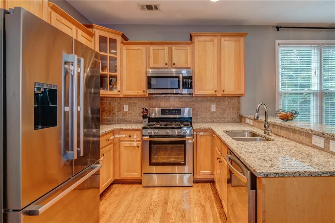
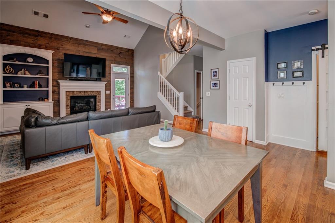
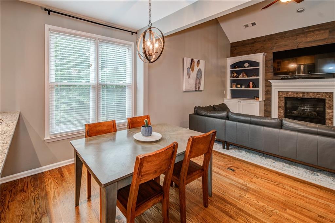
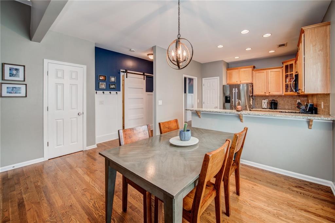
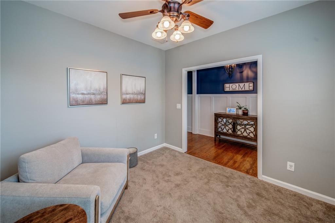
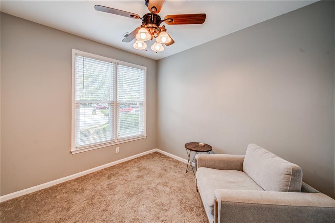
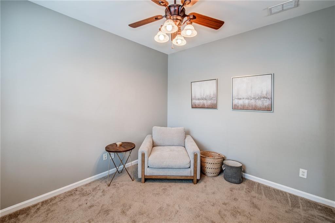
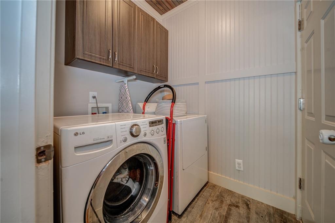
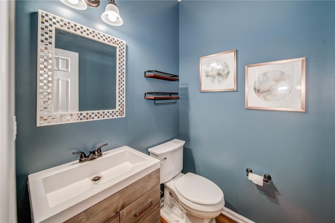
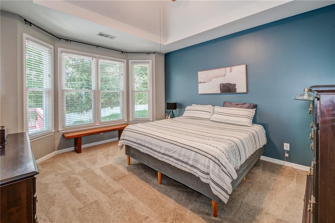
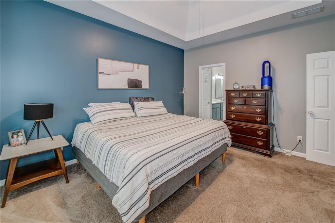
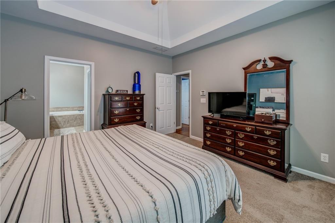
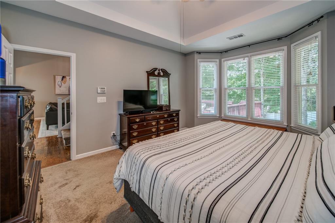
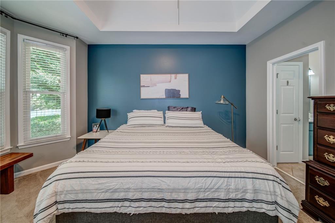
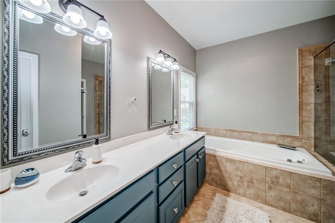
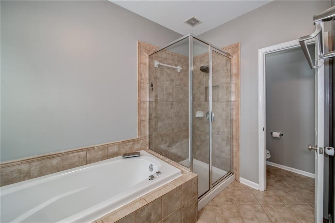
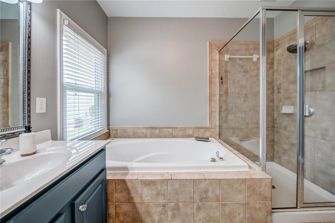
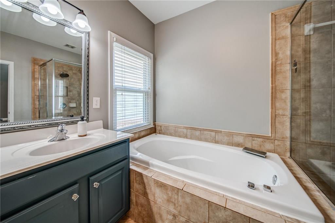
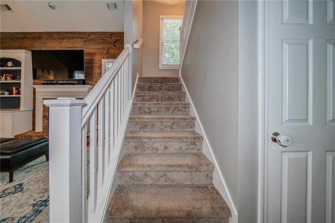
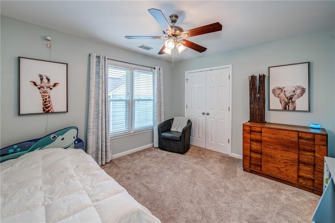
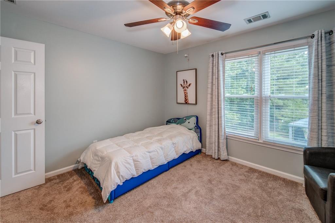
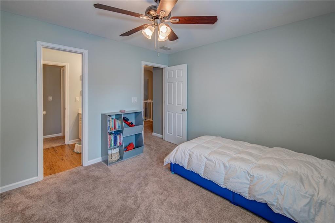
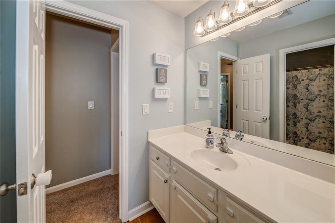
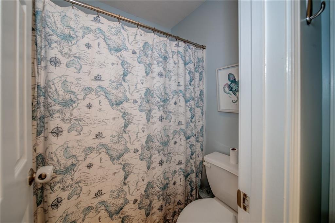
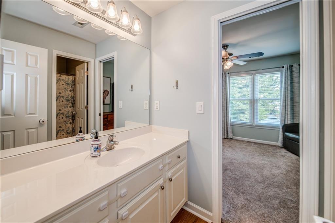
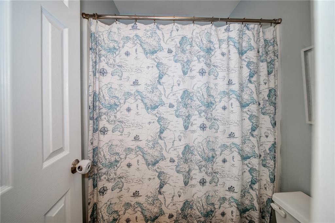
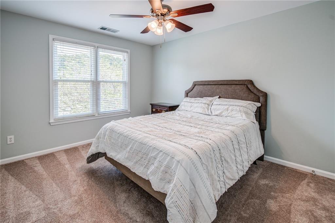
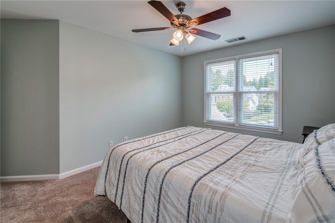
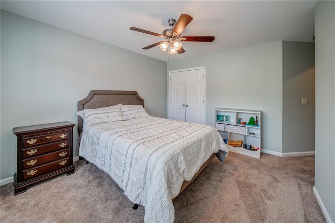
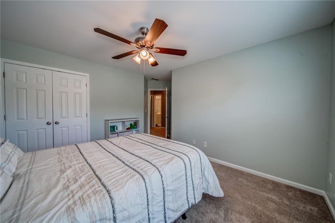
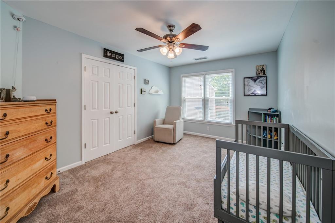
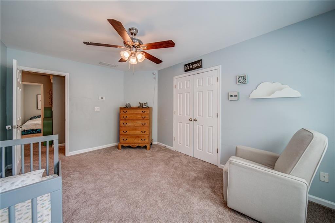
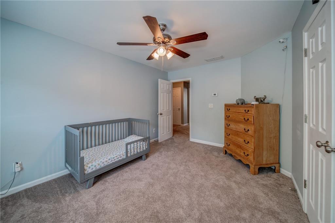
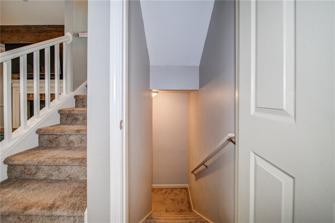
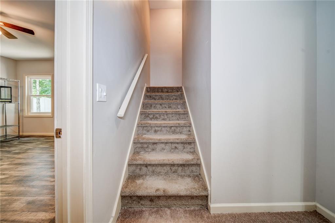
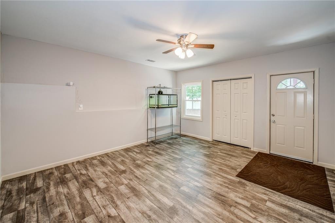
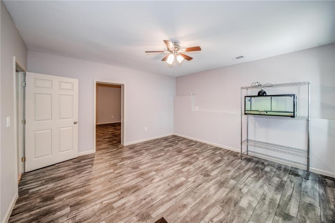
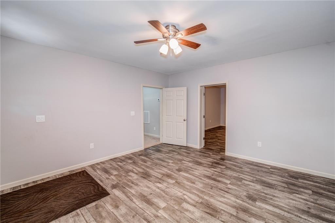
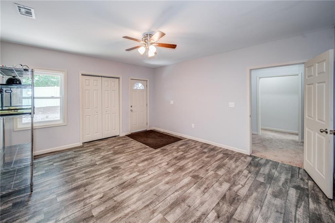
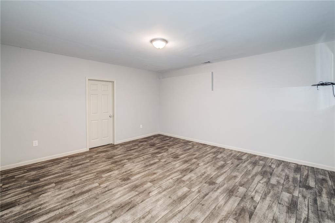
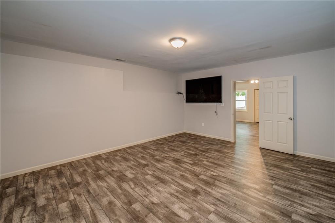
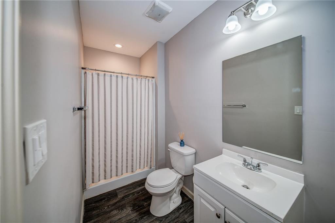
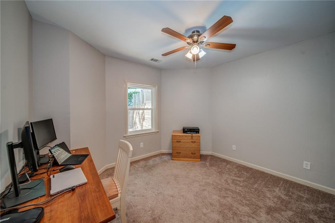
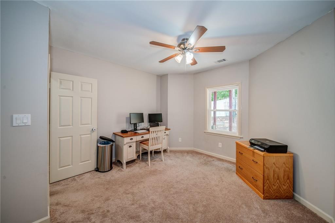
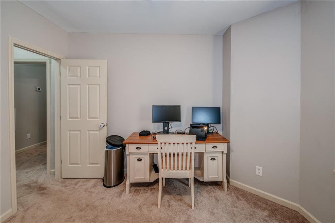
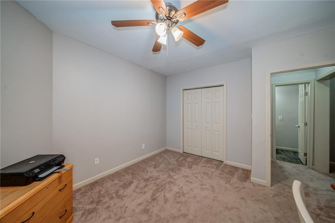
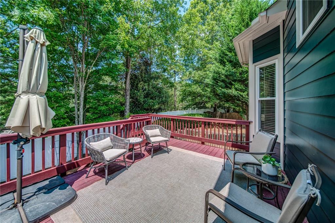
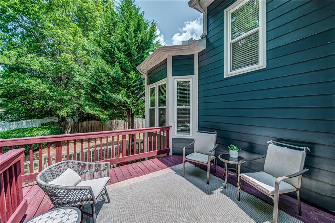
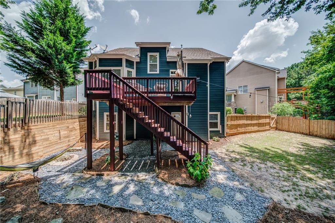
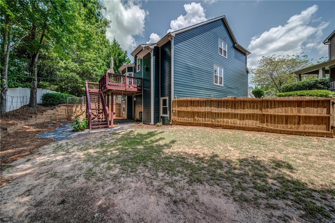
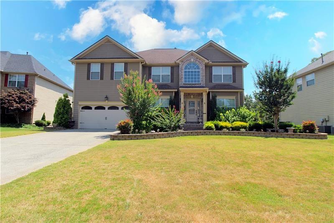
 MLS# 403227847
MLS# 403227847 