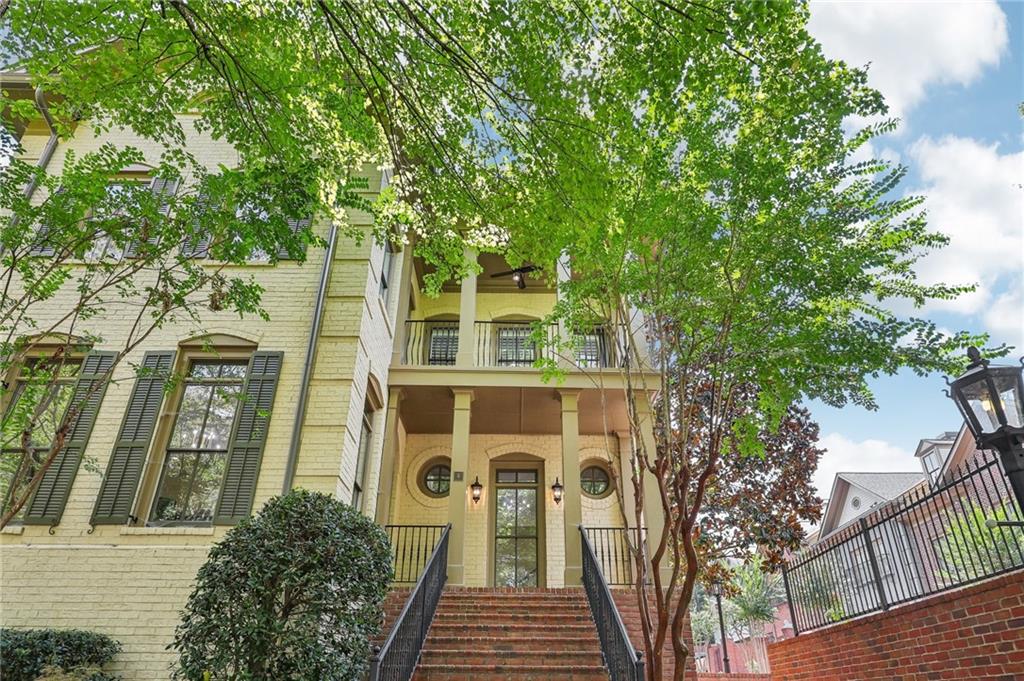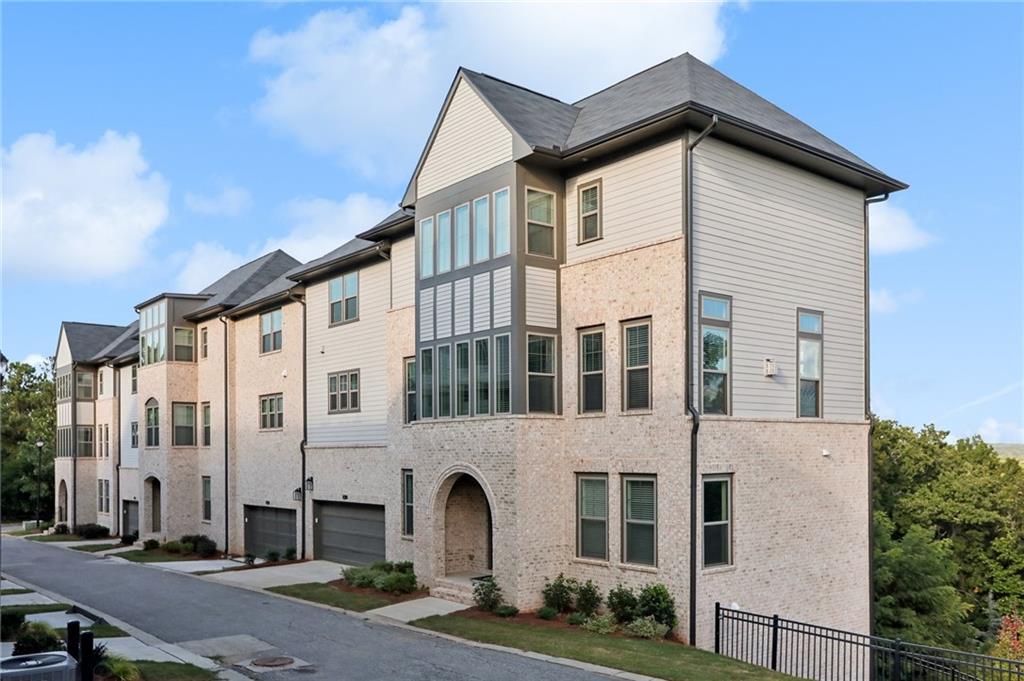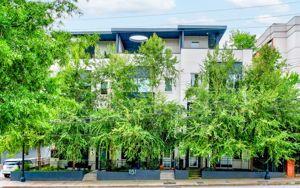3113 Lenox Road UNIT #6 Atlanta GA 30324, MLS# 409416046
Atlanta, GA 30324
- 4Beds
- 4Full Baths
- 1Half Baths
- N/A SqFt
- 2009Year Built
- 0.04Acres
- MLS# 409416046
- Residential
- Townhouse
- Active
- Approx Time on Market2 days
- AreaN/A
- CountyFulton - GA
- Subdivision Lenox Manor
Overview
Experience refined living in this luxury end-unit townhome in gated Lenox Manor, offering the community's largest floor plan on its most private, premium lot. The open-concept layout centers around a chefs kitchen with Viking appliances, granite countertops, and an oversized island, seamlessly connecting to the family that leads to a spacious stone balcony with peaceful wooded views. Hardwood floors enhance the main level, while upstairs, a grand primary suite offers fireside seating, a private balcony, and a spa-inspired bath with a soaking tub, large shower, dual vanities, and walk-in closet. A terrace-level media room with a bar opens to a covered patio, perfect for entertaining. Three additional ensuite bedrooms and an elevator with access to all three levels provide ample comfort, all within walking distance of Buckheads premier shopping and dining.
Association Fees / Info
Hoa: Yes
Hoa Fees Frequency: Monthly
Hoa Fees: 650
Community Features: Gated, Homeowners Assoc, Near Public Transport, Near Schools, Near Shopping, Near Trails/Greenway
Association Fee Includes: Insurance, Maintenance Grounds, Maintenance Structure, Pest Control, Termite, Trash
Bathroom Info
Halfbaths: 1
Total Baths: 5.00
Fullbaths: 4
Room Bedroom Features: Oversized Master, Sitting Room
Bedroom Info
Beds: 4
Building Info
Habitable Residence: No
Business Info
Equipment: None
Exterior Features
Fence: None
Patio and Porch: Covered, Front Porch, Patio
Exterior Features: Balcony, Private Entrance
Road Surface Type: Asphalt
Pool Private: No
County: Fulton - GA
Acres: 0.04
Pool Desc: None
Fees / Restrictions
Financial
Original Price: $899,000
Owner Financing: No
Garage / Parking
Parking Features: Garage
Green / Env Info
Green Energy Generation: None
Handicap
Accessibility Features: None
Interior Features
Security Ftr: Carbon Monoxide Detector(s), Security Lights, Smoke Detector(s)
Fireplace Features: Family Room, Gas Starter, Master Bedroom
Levels: Three Or More
Appliances: Dishwasher, Disposal, Double Oven, Dryer, Gas Range, Microwave, Range Hood, Refrigerator, Washer
Laundry Features: Laundry Room, Upper Level
Interior Features: Double Vanity, Elevator, Entrance Foyer, High Ceilings 10 ft Lower, High Ceilings 10 ft Main, High Ceilings 10 ft Upper, Tray Ceiling(s), Walk-In Closet(s)
Flooring: Carpet, Hardwood
Spa Features: None
Lot Info
Lot Size Source: Public Records
Lot Features: Corner Lot, Cul-De-Sac, Landscaped
Lot Size: x
Misc
Property Attached: Yes
Home Warranty: No
Open House
Other
Other Structures: None
Property Info
Construction Materials: Brick 4 Sides
Year Built: 2,009
Property Condition: Resale
Roof: Composition, Shingle
Property Type: Residential Attached
Style: Contemporary, Townhouse
Rental Info
Land Lease: No
Room Info
Kitchen Features: Cabinets White, Eat-in Kitchen, Kitchen Island, Pantry Walk-In, Stone Counters, View to Family Room
Room Master Bathroom Features: Double Vanity,Separate Tub/Shower,Soaking Tub,Whir
Room Dining Room Features: Separate Dining Room
Special Features
Green Features: None
Special Listing Conditions: None
Special Circumstances: None
Sqft Info
Building Area Total: 4277
Building Area Source: Owner
Tax Info
Tax Amount Annual: 14031
Tax Year: 2,023
Tax Parcel Letter: 17-0008-0009-090-8
Unit Info
Unit: 6
Num Units In Community: 6
Utilities / Hvac
Cool System: Central Air, Zoned
Electric: 110 Volts
Heating: Central, Natural Gas, Zoned
Utilities: Cable Available, Electricity Available, Natural Gas Available, Phone Available, Sewer Available, Underground Utilities, Water Available
Sewer: Public Sewer
Waterfront / Water
Water Body Name: None
Water Source: Public
Waterfront Features: None
Directions
From 400 and Lenox Mall, head South on Lenox Road. Complex is near the intersection of Lenox Rd and Crane Rd on the left. Gate code #3916.Listing Provided courtesy of Ansley Real Estate | Christie's International Real Estate
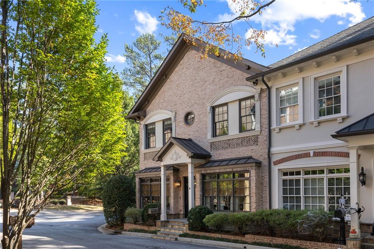
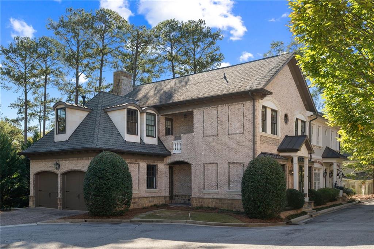
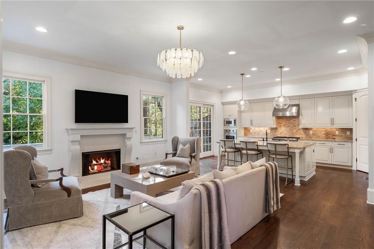
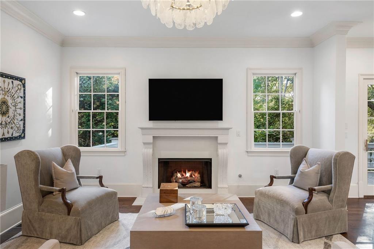
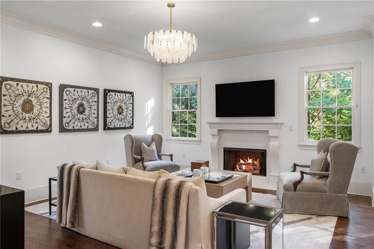
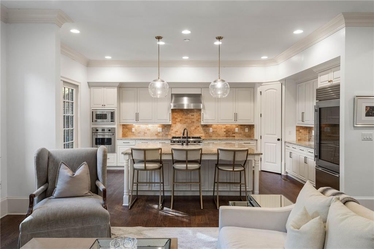
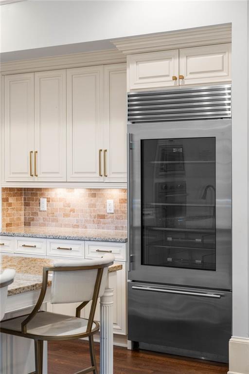
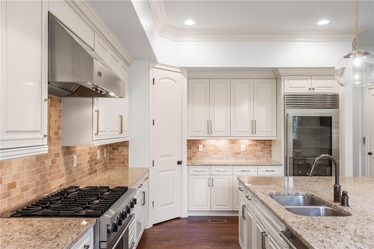
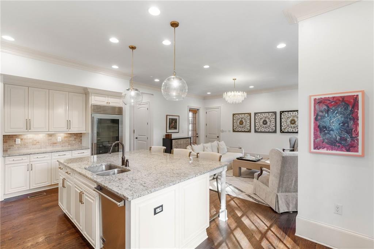
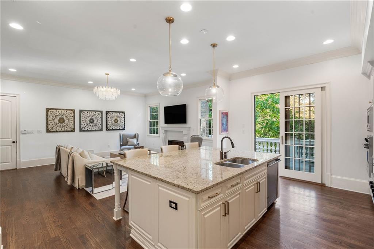
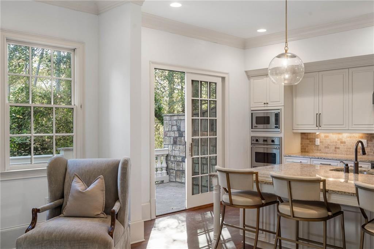
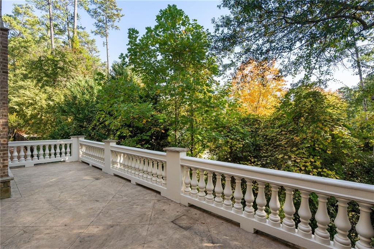
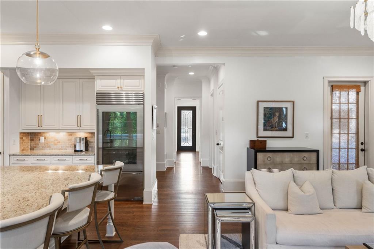
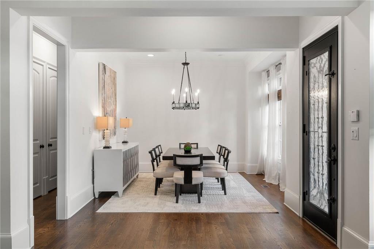
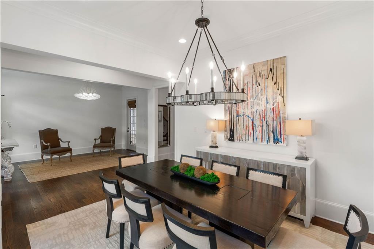
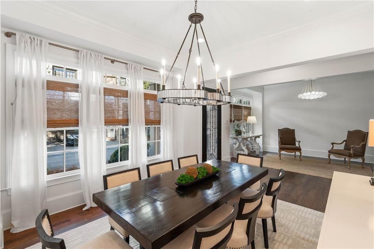
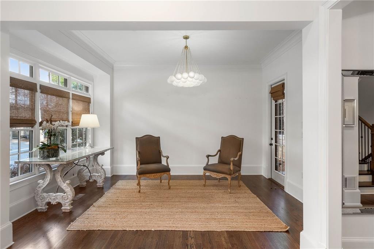
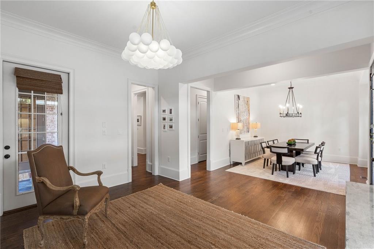
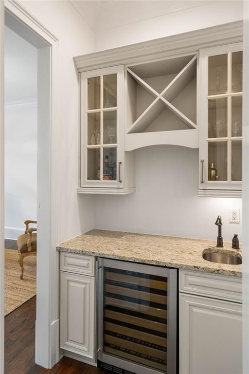
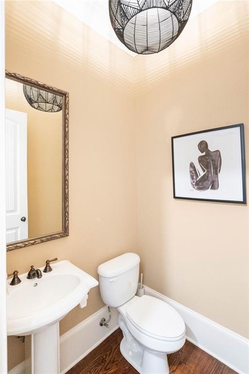
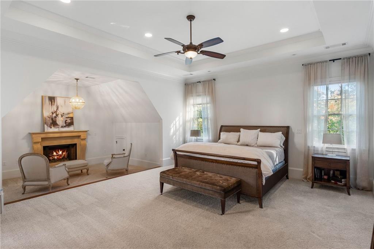
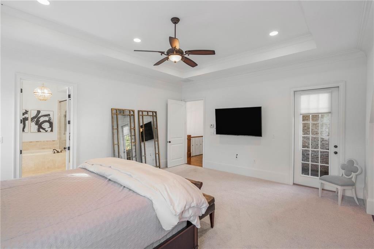
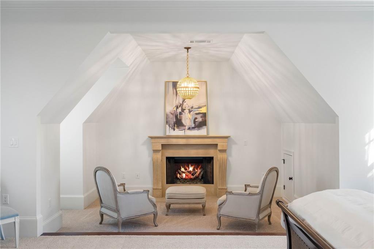
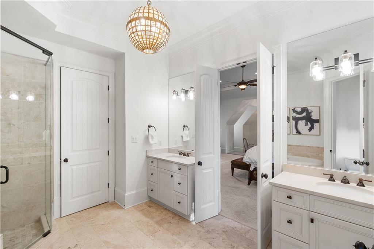
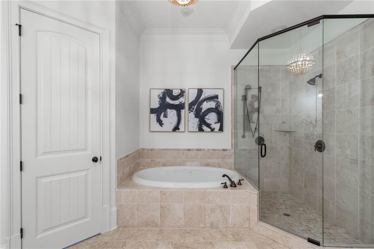
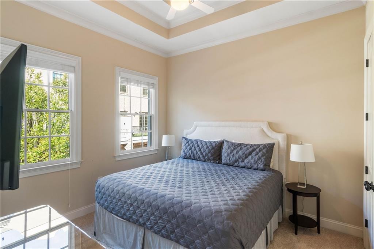
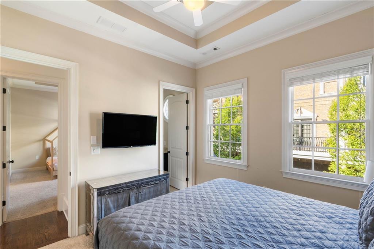
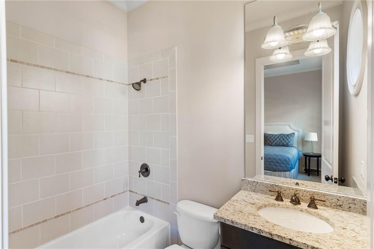
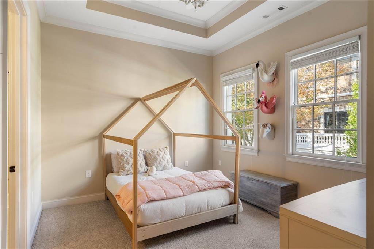
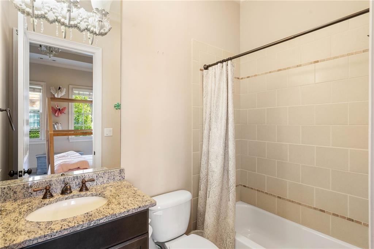
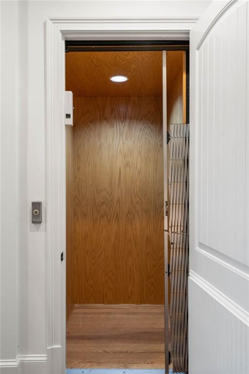
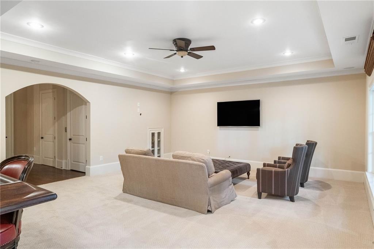
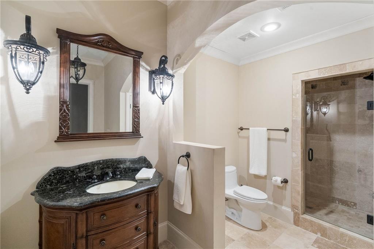
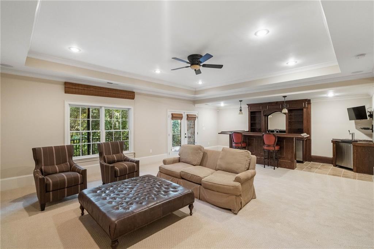
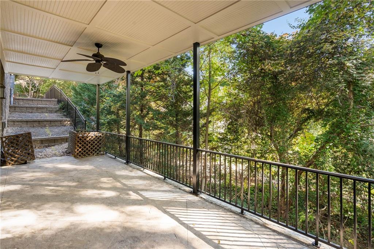
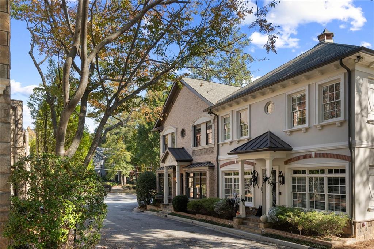
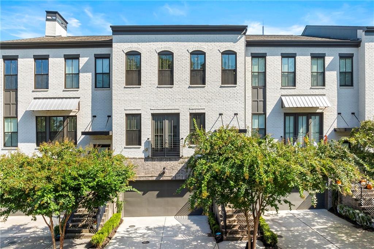
 MLS# 408431098
MLS# 408431098 