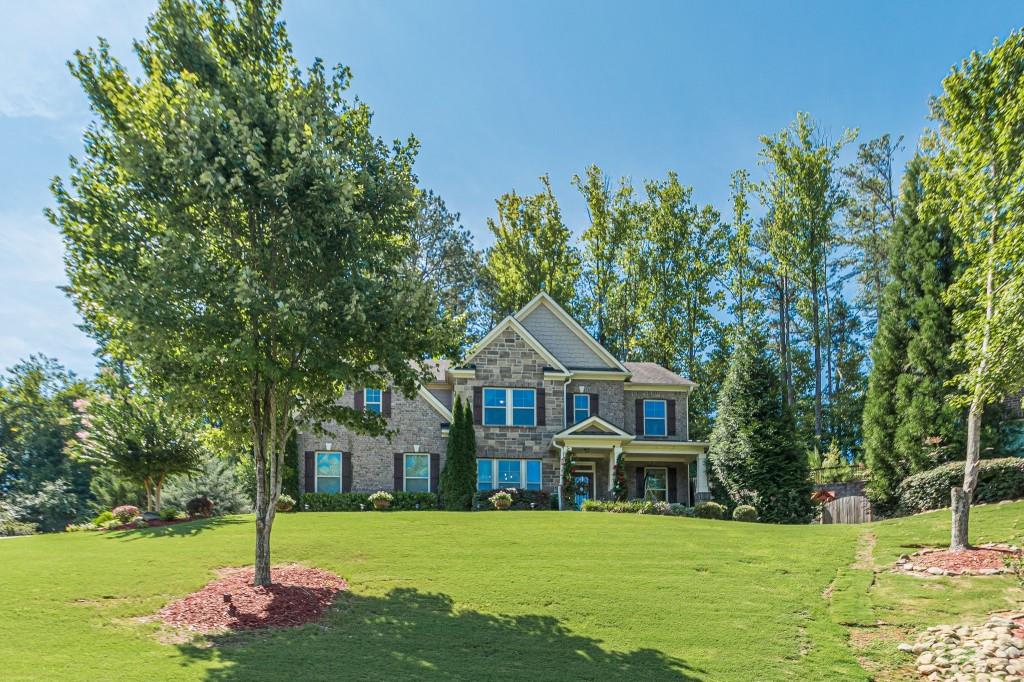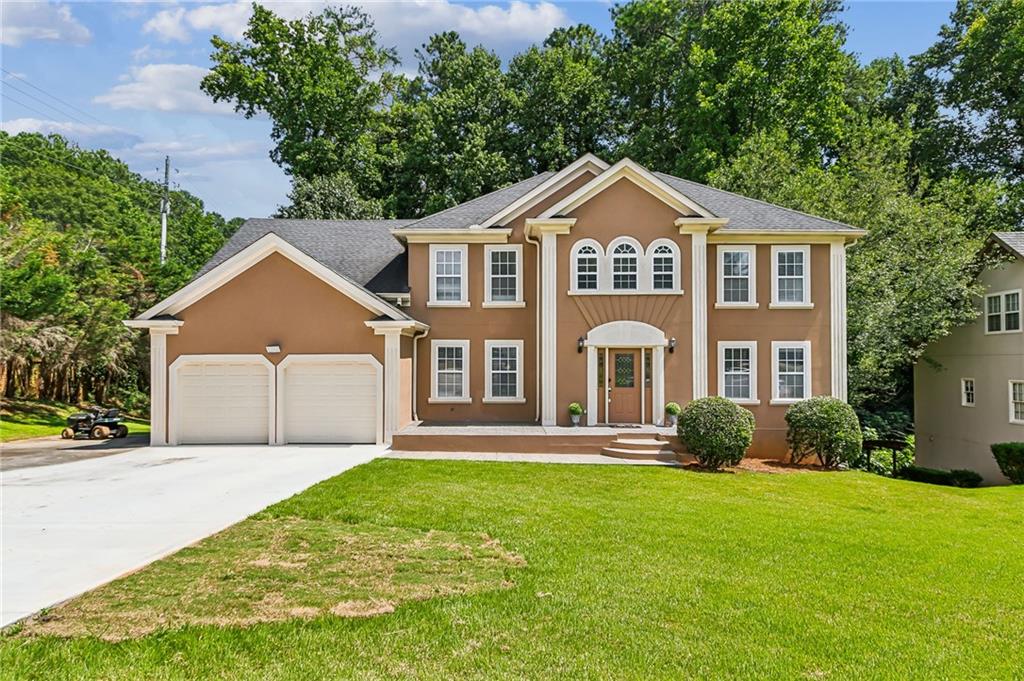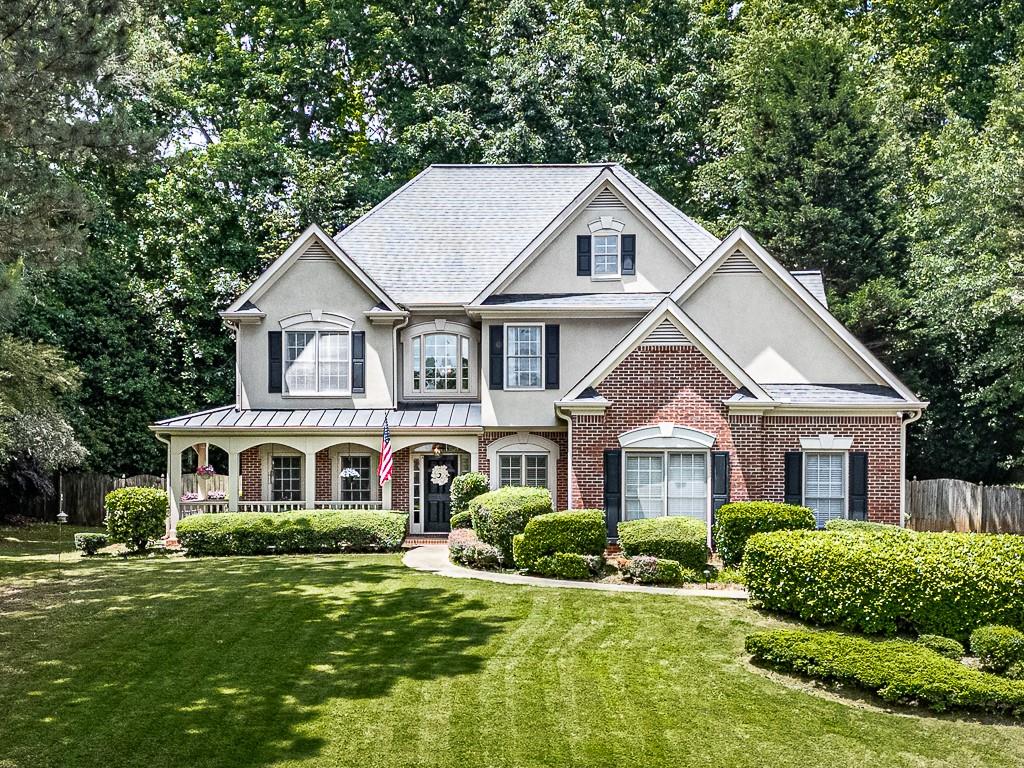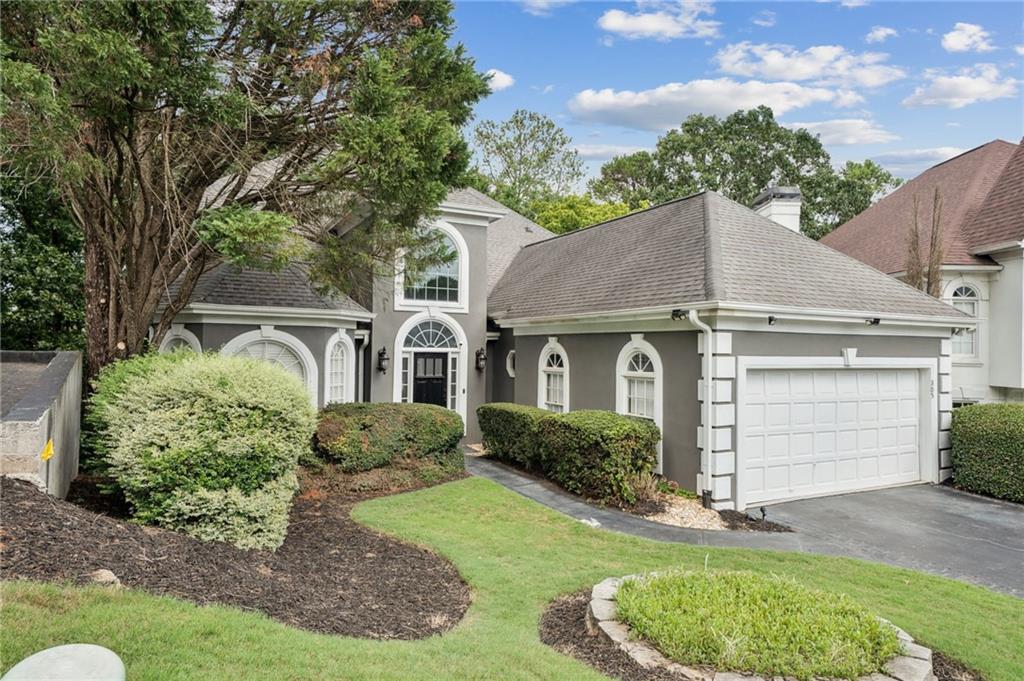3130 Monroe Way Alpharetta GA 30004, MLS# 410084481
Alpharetta, GA 30004
- 5Beds
- 3Full Baths
- 1Half Baths
- N/A SqFt
- 1996Year Built
- 0.25Acres
- MLS# 410084481
- Residential
- Single Family Residence
- Active
- Approx Time on MarketN/A
- AreaN/A
- CountyFulton - GA
- Subdivision Williamsburg
Overview
Exceptional Opportunity in Coveted Williamsburg Subdivision! Discover this beautifully updated home, ideally situated within walking distance of downtown Alpharetta and set on a quiet cul-de-sac lot in the sought-after Williamsburg community. Enjoy neighborhood amenities, including a pool, and embrace a lifestyle of convenience and comfort. Step inside to an open-concept floor plan, designed for both easy living and entertaining. The bright, modern kitchen is a chef's dream, showcasing white cabinetry, elegant granite countertops, stainless steel appliances, and a stylish tile backsplash. The main-level master suite is a true retreat, featuring tray ceilings and a stunningly renovated bathroom. Indulge in the spa-like experience with a frameless glass tile shower, dual vanity sinks, and a spacious walk-in closet. Upstairs, you'll find three additional bedrooms, each offering ample space and natural light. The fully finished terrace level is a versatile space, complete with an extra bedroom and full bathroom, perfect for guests, a home office, or recreation. This level opens to a large, private, fenced-in backyard ideal for outdoor gatherings, relaxation, or gardening. Enjoy peace of mind with recently replaced windows (2022), enhancing both efficiency and aesthetics. Located just minutes from downtown Alpharetta, Avalon, and Windward Parkway, this home offers unparalleled access to shopping, dining, and entertainment. Don't miss the chance to make this exceptional home yours. Schedule your private showing today!
Open House Info
Openhouse Start Time:
Sunday, November 3rd, 2024 @ 7:00 PM
Openhouse End Time:
Sunday, November 3rd, 2024 @ 9:00 PM
Association Fees / Info
Hoa: Yes
Hoa Fees Frequency: Annually
Hoa Fees: 533
Community Features: Homeowners Assoc, Near Schools, Near Shopping, Pool, Sidewalks, Street Lights
Association Fee Includes: Maintenance Grounds, Swim
Bathroom Info
Main Bathroom Level: 1
Halfbaths: 1
Total Baths: 4.00
Fullbaths: 3
Room Bedroom Features: In-Law Floorplan, Master on Main
Bedroom Info
Beds: 5
Building Info
Habitable Residence: No
Business Info
Equipment: None
Exterior Features
Fence: Back Yard, Fenced
Patio and Porch: None
Exterior Features: Private Yard, Rain Gutters, Rear Stairs
Road Surface Type: Asphalt
Pool Private: No
County: Fulton - GA
Acres: 0.25
Pool Desc: None
Fees / Restrictions
Financial
Original Price: $700,000
Owner Financing: No
Garage / Parking
Parking Features: Attached, Driveway, Garage, Kitchen Level
Green / Env Info
Green Energy Generation: None
Handicap
Accessibility Features: None
Interior Features
Security Ftr: Smoke Detector(s)
Fireplace Features: Basement, Family Room, Gas Log, Gas Starter
Levels: Three Or More
Appliances: Dishwasher, Disposal, Dryer, Electric Oven, Gas Cooktop, Gas Water Heater, Microwave, Refrigerator, Self Cleaning Oven, Washer
Laundry Features: In Basement, Upper Level
Interior Features: Cathedral Ceiling(s), Double Vanity, Entrance Foyer 2 Story, High Ceilings 10 ft Main, High Speed Internet, Tray Ceiling(s), Walk-In Closet(s)
Flooring: Carpet, Hardwood, Laminate
Spa Features: None
Lot Info
Lot Size Source: Public Records
Lot Features: Back Yard, Cul-De-Sac, Front Yard, Landscaped, Level, Private
Lot Size: x
Misc
Property Attached: No
Home Warranty: No
Open House
Other
Other Structures: Shed(s)
Property Info
Construction Materials: Brick Front, Cement Siding, HardiPlank Type
Year Built: 1,996
Property Condition: Resale
Roof: Composition, Shingle
Property Type: Residential Detached
Style: Traditional
Rental Info
Land Lease: No
Room Info
Kitchen Features: Breakfast Bar, Breakfast Room, Cabinets White, Pantry, Stone Counters, View to Family Room
Room Master Bathroom Features: Double Vanity,Shower Only,Vaulted Ceiling(s)
Room Dining Room Features: Separate Dining Room
Special Features
Green Features: Windows
Special Listing Conditions: None
Special Circumstances: None
Sqft Info
Building Area Total: 3733
Building Area Source: Owner
Tax Info
Tax Amount Annual: 3002
Tax Year: 2,023
Tax Parcel Letter: 22-5131-1194-026-4
Unit Info
Utilities / Hvac
Cool System: Ceiling Fan(s), Central Air
Electric: 110 Volts
Heating: Forced Air, Hot Water, Natural Gas, Zoned
Utilities: Cable Available, Electricity Available, Natural Gas Available, Underground Utilities, Water Available
Sewer: Public Sewer
Waterfront / Water
Water Body Name: None
Water Source: Public
Waterfront Features: None
Directions
Use GPSListing Provided courtesy of Century 21 Results




























































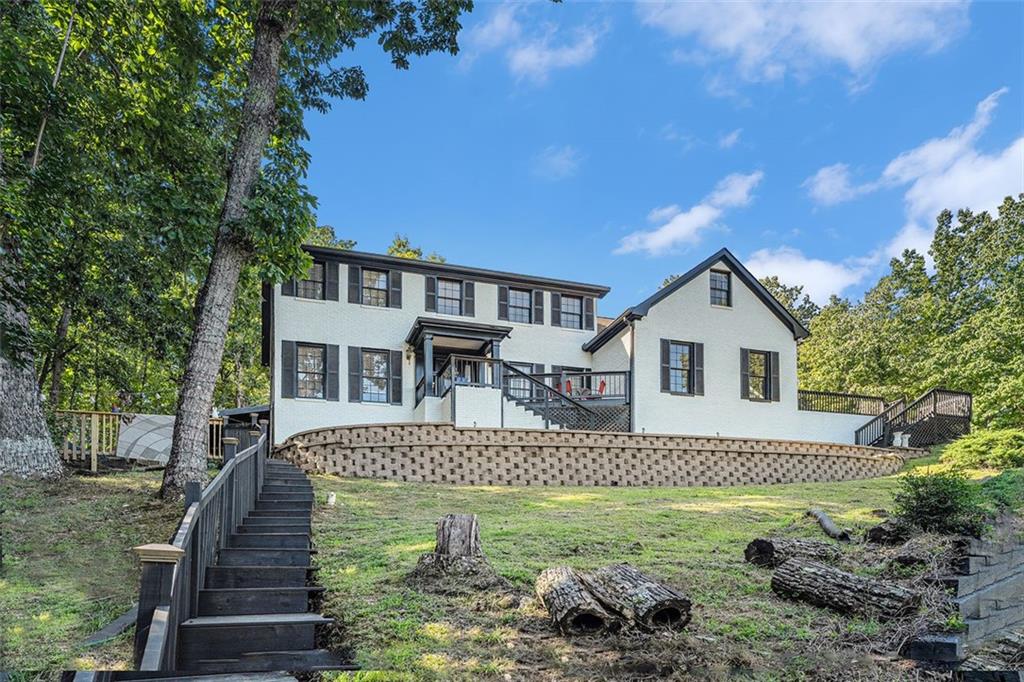
 MLS# 402796894
MLS# 402796894 