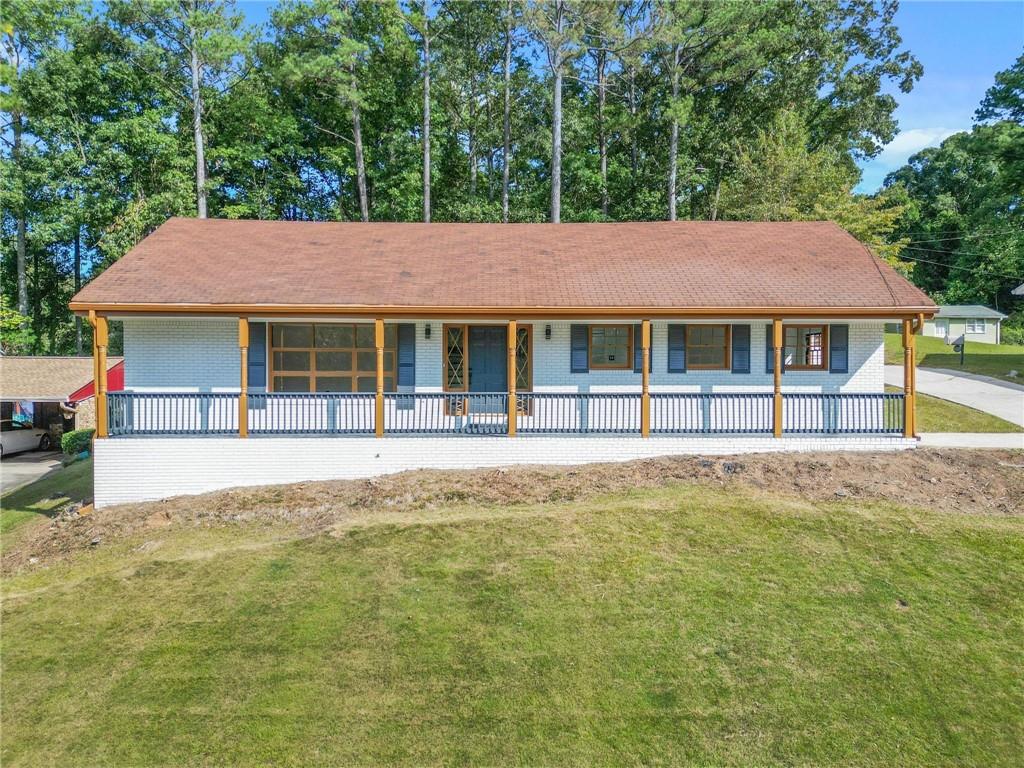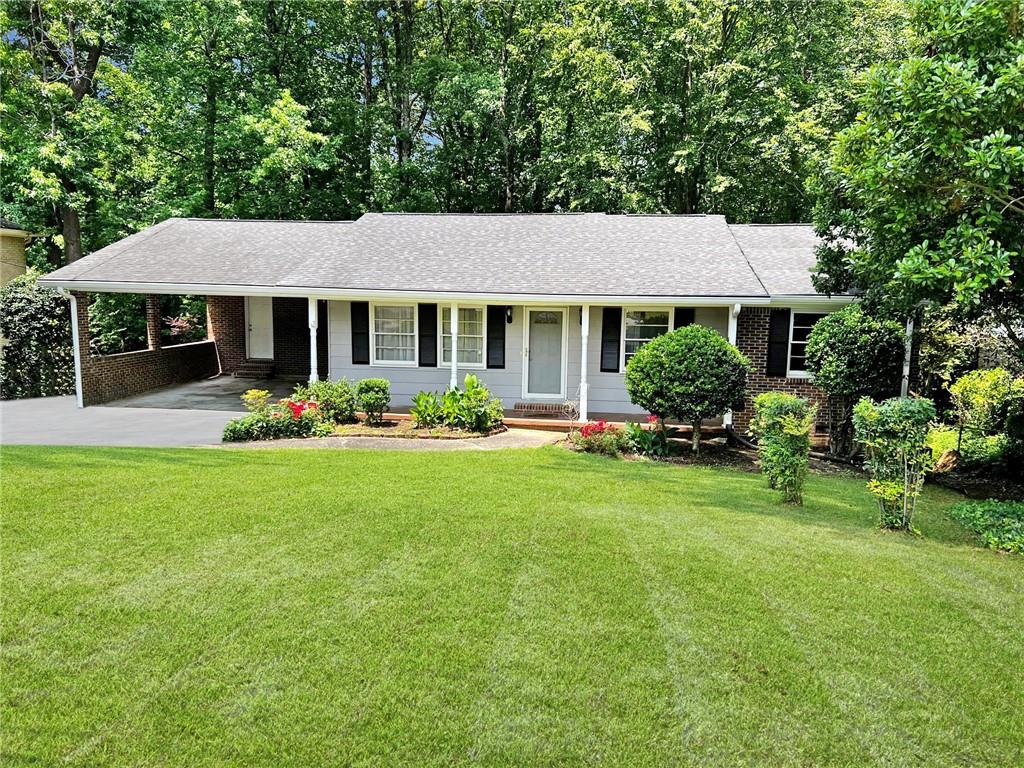3144 Flamingo Drive East Point GA 30344, MLS# 391432350
East Point, GA 30344
- 4Beds
- 3Full Baths
- N/AHalf Baths
- N/A SqFt
- 2024Year Built
- 0.29Acres
- MLS# 391432350
- Residential
- Single Family Residence
- Active
- Approx Time on Market3 months, 30 days
- AreaN/A
- CountyFulton - GA
- Subdivision Briarwood Subdivision
Overview
Welcome to your beautifully renovated multi-level East Point retreat! This charming 3 bed, 3 bath home has been fully renovated to perfection, offering modern comfort and style throughout.Step inside to discover a spacious, light-filled interior featuring large living space, an updated kitchen that features white shaker cabinets with quartz countertops and to complete space with stainless steel appliances, an in-kitchen dining area, hardwood flooring, a large primary suite with a large walk-in closet, and ensuite, 2 guest rooms on the lower level with a sitting room. This layout seamlessly connects the living, dining, and kitchen areas, perfect for both entertaining and everyday living.Outside, enjoy a sprawling backyard oasis, ideal for outdoor gatherings and play. The highlight is a generous-sized storage shed, providing ample space for tools, bikes, and more.Located in a desirable East Point neighborhood, this home offers convenience to major grocery stores, restaurants, and shopping with Easy access to major highways such as 285, 85, and 166. Minutes from the airport and downtown Atlanta making commuting a breeze.Dont miss the opportunity to make this meticulously renovated home yours. Schedule your showing today!
Association Fees / Info
Hoa: No
Community Features: None
Bathroom Info
Total Baths: 3.00
Fullbaths: 3
Room Bedroom Features: Roommate Floor Plan, Sitting Room, Split Bedroom Plan
Bedroom Info
Beds: 4
Building Info
Habitable Residence: No
Business Info
Equipment: None
Exterior Features
Fence: Back Yard
Patio and Porch: Front Porch
Exterior Features: None
Road Surface Type: Asphalt
Pool Private: No
County: Fulton - GA
Acres: 0.29
Pool Desc: None
Fees / Restrictions
Financial
Original Price: $399,500
Owner Financing: No
Garage / Parking
Parking Features: Carport
Green / Env Info
Green Energy Generation: None
Handicap
Accessibility Features: None
Interior Features
Security Ftr: Carbon Monoxide Detector(s), Fire Alarm
Fireplace Features: None
Levels: Multi/Split
Appliances: Dishwasher, Refrigerator, Range Hood, Microwave
Laundry Features: In Basement
Interior Features: Entrance Foyer, Walk-In Closet(s)
Flooring: Hardwood
Spa Features: None
Lot Info
Lot Size Source: Public Records
Lot Features: Back Yard, Landscaped
Lot Size: 12782
Misc
Property Attached: No
Home Warranty: No
Open House
Other
Other Structures: Shed(s)
Property Info
Construction Materials: Frame, Lap Siding, Wood Siding
Year Built: 2,024
Property Condition: Updated/Remodeled
Roof: Shingle
Property Type: Residential Detached
Style: Other
Rental Info
Land Lease: No
Room Info
Kitchen Features: Cabinets White, Stone Counters
Room Master Bathroom Features: Shower Only
Room Dining Room Features: Dining L
Special Features
Green Features: None
Special Listing Conditions: None
Special Circumstances: No disclosures from Seller
Sqft Info
Building Area Total: 1776
Building Area Source: Builder
Tax Info
Tax Amount Annual: 1978
Tax Year: 2,023
Tax Parcel Letter: 14-0222-0002-010-0
Unit Info
Utilities / Hvac
Cool System: Central Air
Electric: 220 Volts
Heating: Heat Pump
Utilities: Cable Available, Electricity Available, Sewer Available, Water Available
Sewer: Public Sewer
Waterfront / Water
Water Body Name: None
Water Source: Public
Waterfront Features: None
Directions
See google mapsListing Provided courtesy of Coldwell Banker Realty
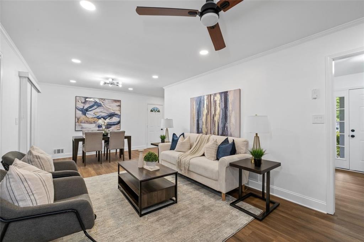
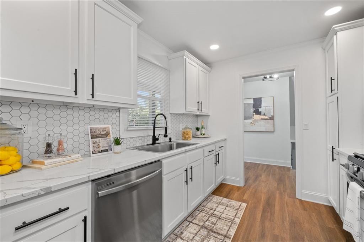
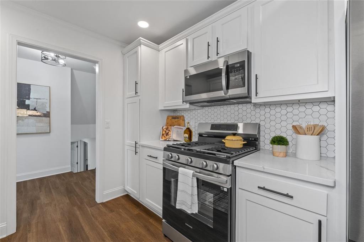
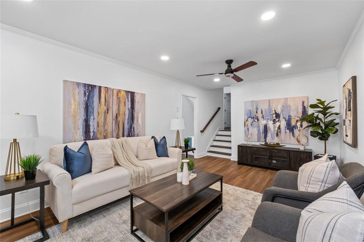
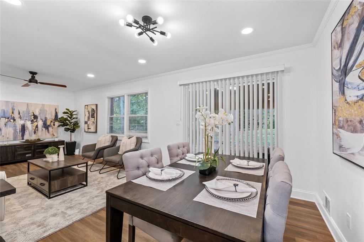
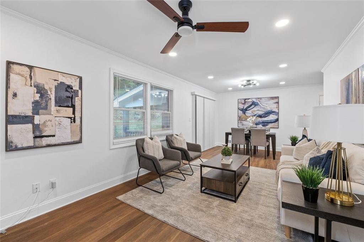
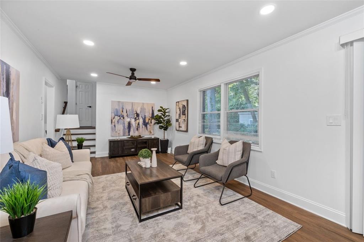
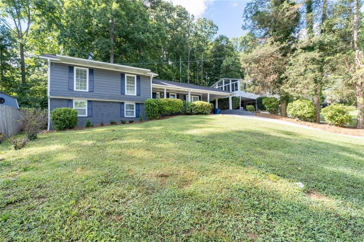
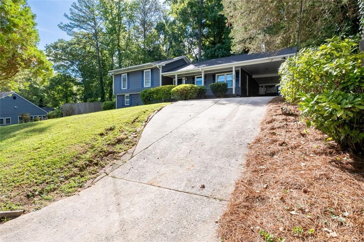
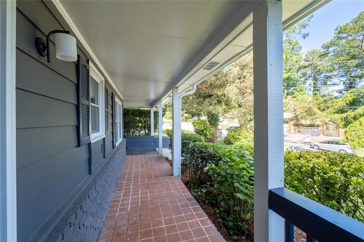
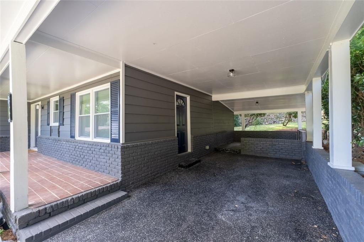
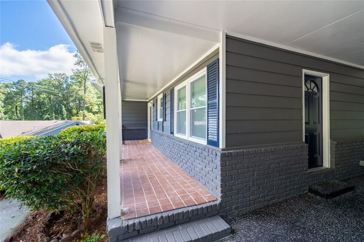
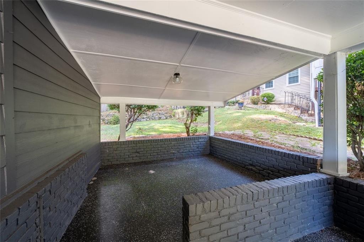
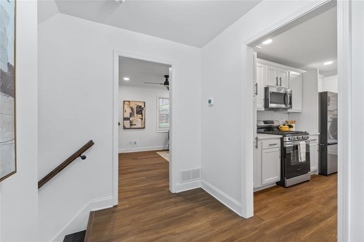
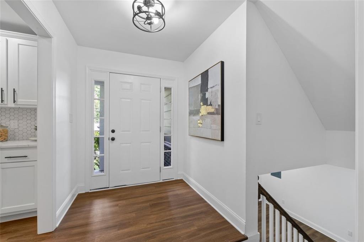
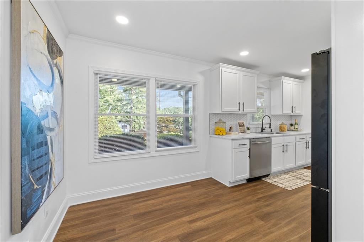
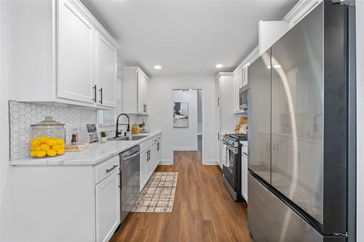
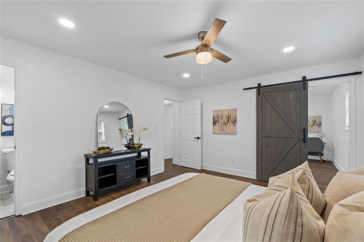
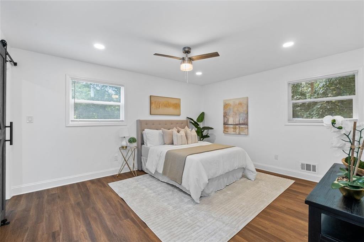
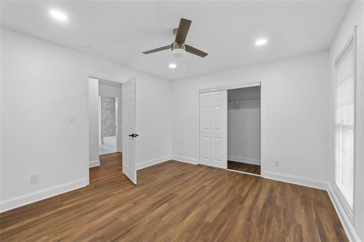
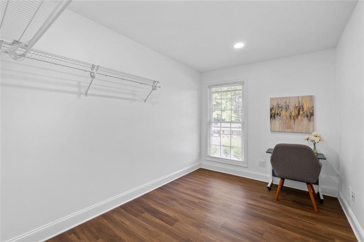
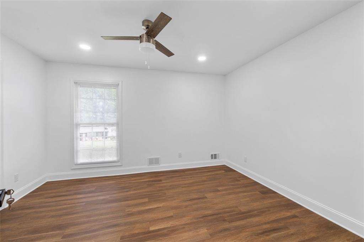
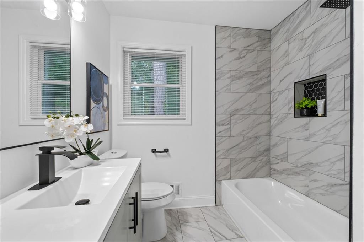
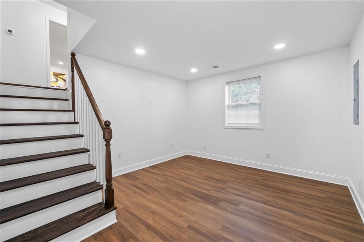
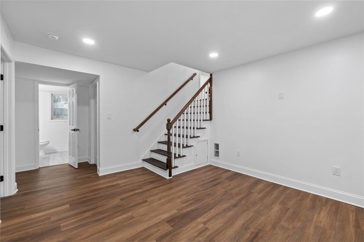
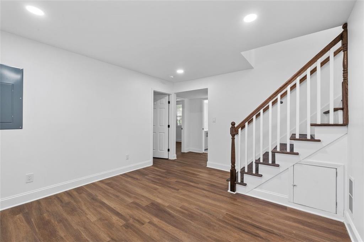
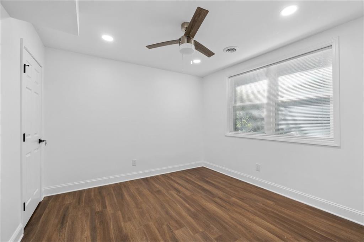
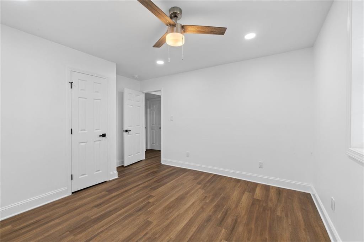
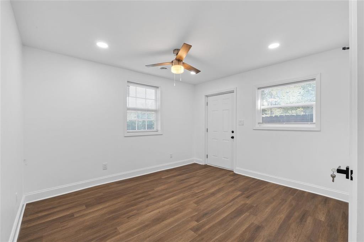
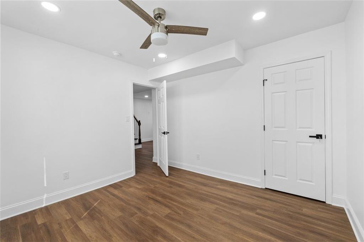
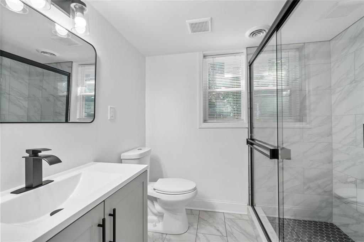
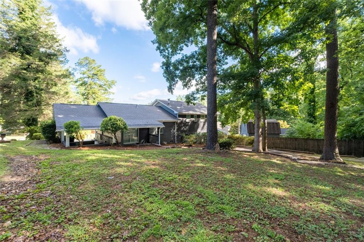
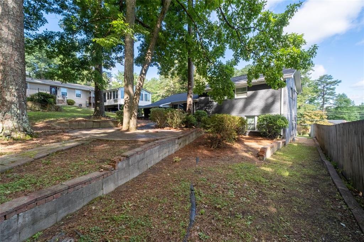
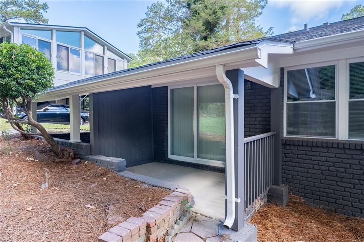
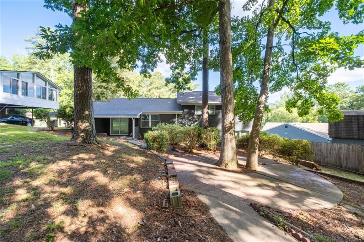
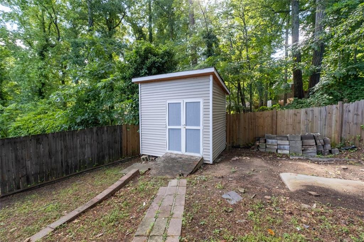
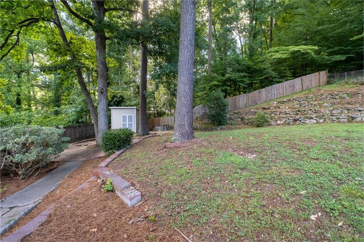
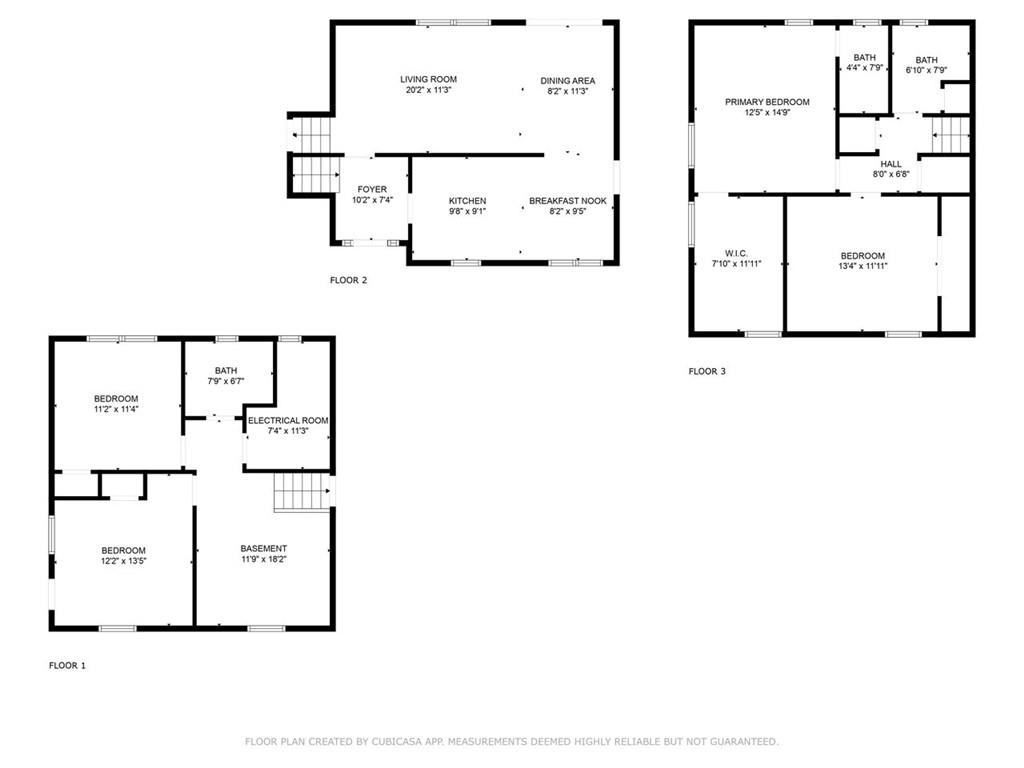
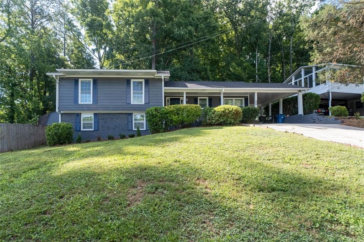
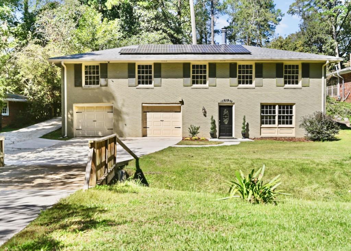
 MLS# 408275161
MLS# 408275161 