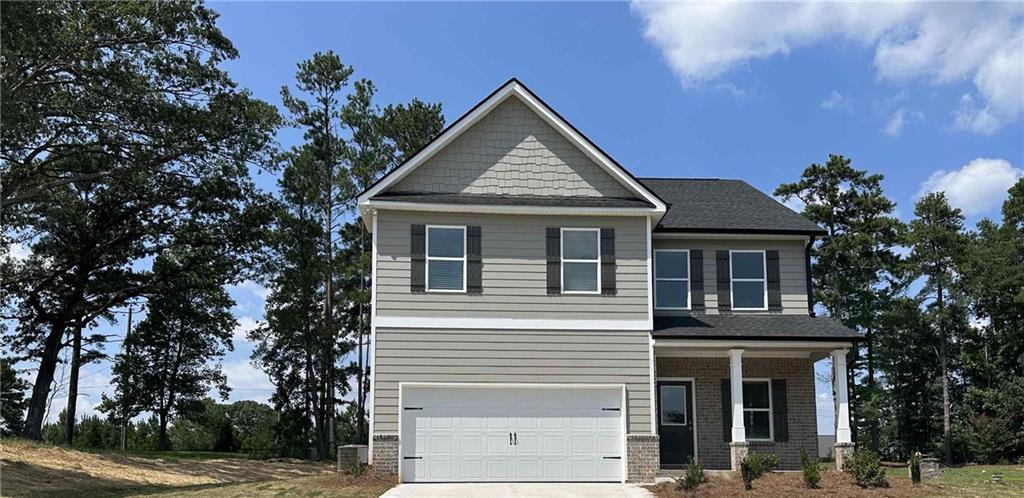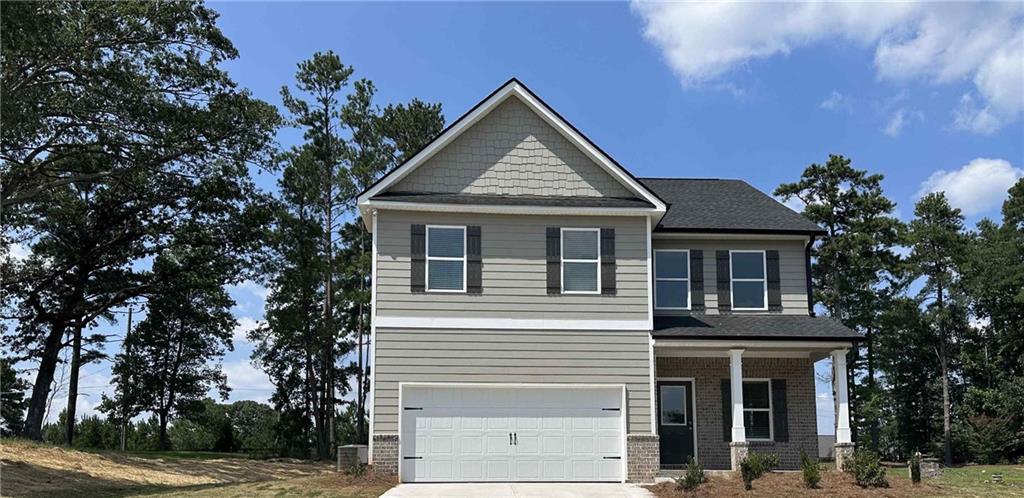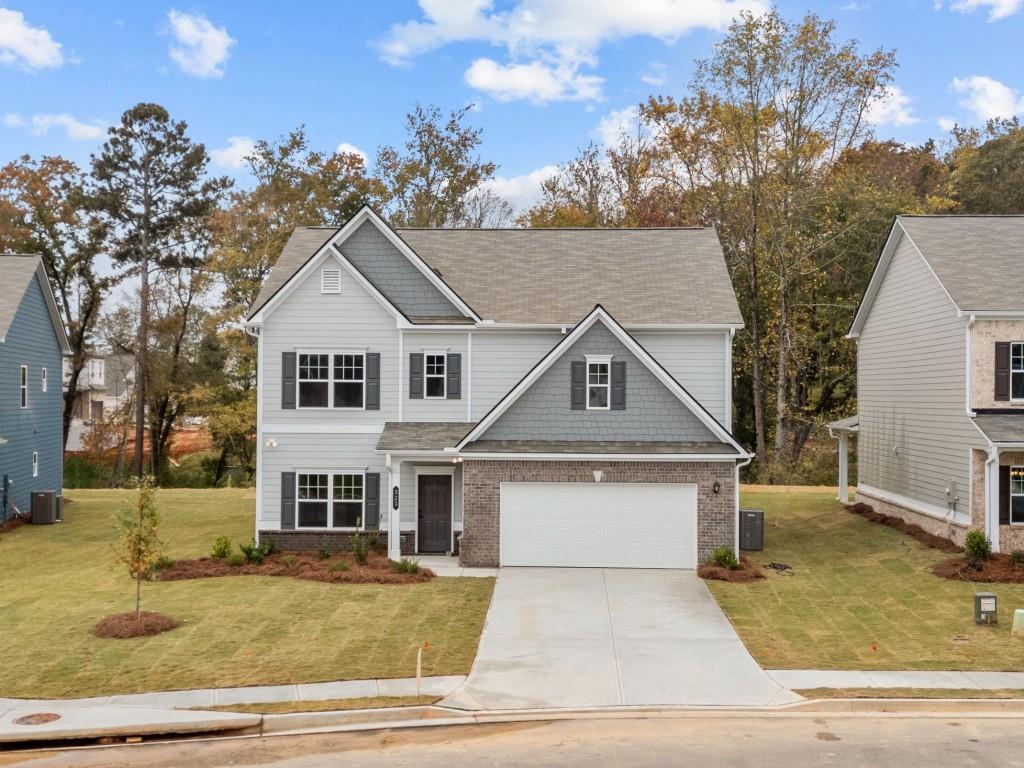3180 Ashton Old Road Douglasville GA 30135, MLS# 388609163
Douglasville, GA 30135
- 4Beds
- 3Full Baths
- N/AHalf Baths
- N/A SqFt
- 2006Year Built
- 0.08Acres
- MLS# 388609163
- Residential
- Single Family Residence
- Active
- Approx Time on Market4 months, 23 days
- AreaN/A
- CountyDouglas - GA
- Subdivision Tributary @ New Manchester
Overview
This home is beautiful with a touch of Savannah right in Douglasville. Or is it New Orleans? This home is awesome with high doors and walls that just takes you by surprise with its many features that this home has to offer. The guest bathroom next to the first floor bedroom has a surprising tiled shower, granite, and tall walls. The fact that there is no carpeting anywhere and it has a speaker sound system is amazing. The HOA adds value because it not only allows access to the massive swim/tennis clubhouse area, it provides for trash service, internet and grounds keep up. Must see! This home location in the community is nestled with its own common area that has park bench and a firepit.! A lot of value here for the price with rear garage entry access through the backyard and very little grass to cut, This home is located close to the airport and convenient access to restaurants, schools and Atlanta!
Association Fees / Info
Hoa: Yes
Hoa Fees Frequency: Annually
Hoa Fees: 2760
Community Features: Clubhouse, Homeowners Assoc, Near Schools, Near Shopping, Playground, Pool, Sidewalks, Street Lights, Tennis Court(s)
Bathroom Info
Main Bathroom Level: 1
Total Baths: 3.00
Fullbaths: 3
Room Bedroom Features: In-Law Floorplan
Bedroom Info
Beds: 4
Building Info
Habitable Residence: No
Business Info
Equipment: None
Exterior Features
Fence: Fenced, Wood
Patio and Porch: Patio
Exterior Features: Private Yard
Road Surface Type: Paved
Pool Private: No
County: Douglas - GA
Acres: 0.08
Pool Desc: None
Fees / Restrictions
Financial
Original Price: $398,000
Owner Financing: No
Garage / Parking
Parking Features: Garage, Garage Faces Rear
Green / Env Info
Green Energy Generation: None
Handicap
Accessibility Features: Accessible Hallway(s)
Interior Features
Security Ftr: Smoke Detector(s), Security System Owned
Fireplace Features: Factory Built, Gas Log, Gas Starter, Living Room
Levels: Two
Appliances: Dishwasher, Disposal, Gas Range, Microwave, Refrigerator
Laundry Features: Upper Level, Laundry Room
Interior Features: High Ceilings 10 ft Lower
Flooring: Ceramic Tile, Laminate
Spa Features: None
Lot Info
Lot Size Source: Public Records
Lot Features: Back Yard, Level
Lot Size: 90x14x90x40
Misc
Property Attached: No
Home Warranty: No
Open House
Other
Other Structures: None
Property Info
Construction Materials: HardiPlank Type
Year Built: 2,006
Property Condition: Resale
Roof: Shingle
Property Type: Residential Detached
Style: Craftsman, Traditional
Rental Info
Land Lease: No
Room Info
Kitchen Features: Kitchen Island, Stone Counters, View to Family Room
Room Master Bathroom Features: Double Vanity,Separate Tub/Shower
Room Dining Room Features: Open Concept
Special Features
Green Features: None
Special Listing Conditions: None
Special Circumstances: None
Sqft Info
Building Area Total: 2100
Building Area Source: Public Records
Tax Info
Tax Amount Annual: 4600
Tax Year: 2,022
Tax Parcel Letter: 5015-01-5-0-319
Unit Info
Utilities / Hvac
Cool System: Central Air
Electric: 110 Volts, 220 Volts
Heating: Forced Air, Natural Gas
Utilities: Cable Available, Electricity Available, Natural Gas Available, Phone Available, Sewer Available, Underground Utilities, Water Available
Sewer: Public Sewer
Waterfront / Water
Water Body Name: None
Water Source: Public
Waterfront Features: None
Directions
Head North to 278 turn left, 12 mi to Riverside Pkwy turn right on Riverside Pkwy 4,3 miles to Ashton Old, turn right. Home is on the right 0.2 miles.Listing Provided courtesy of Mark Spain Real Estate
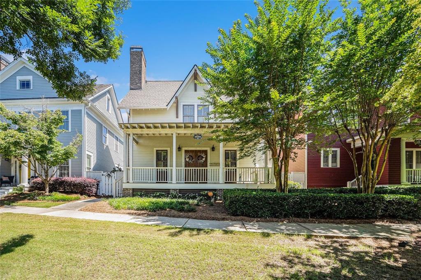
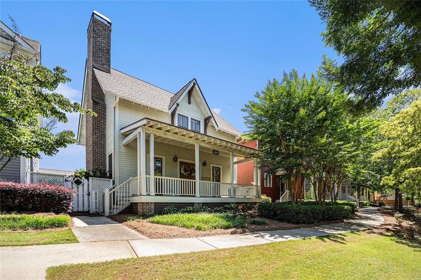
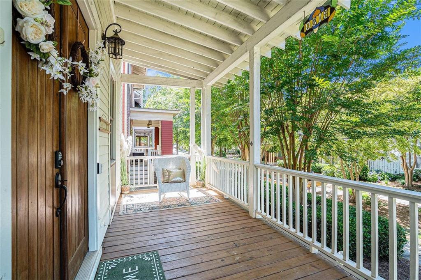
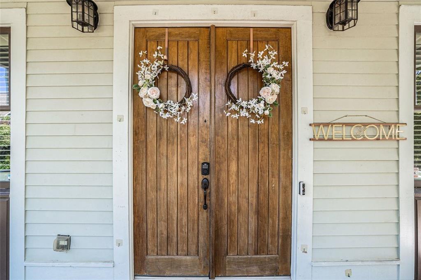
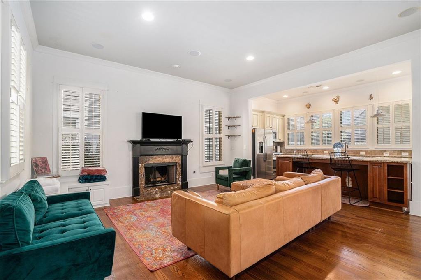
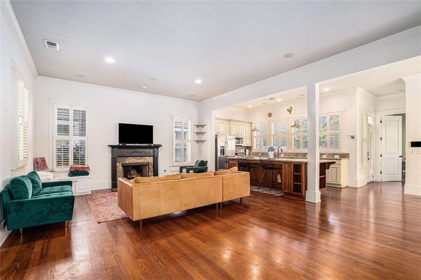
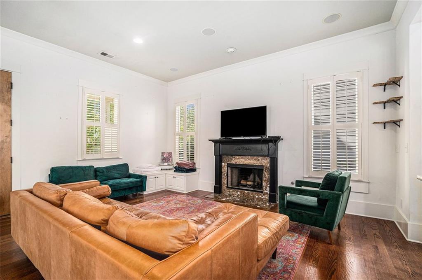
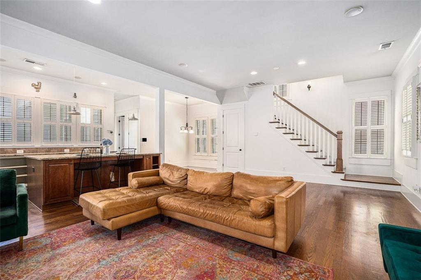
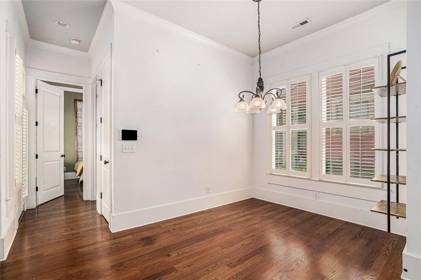
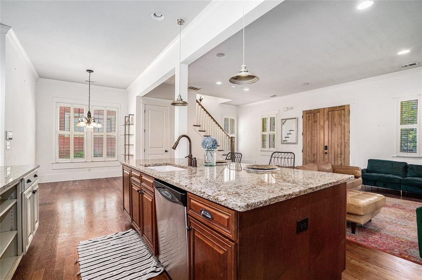

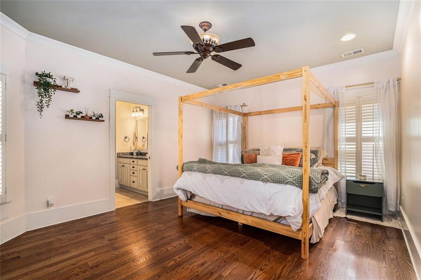
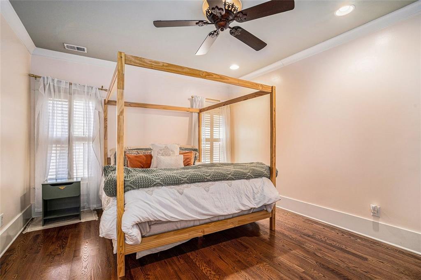
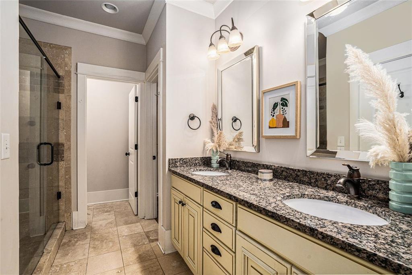
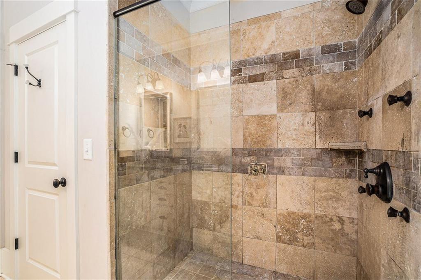
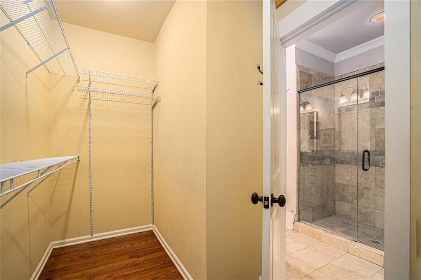
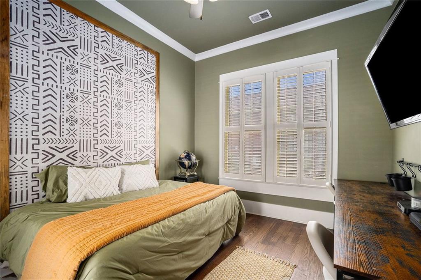
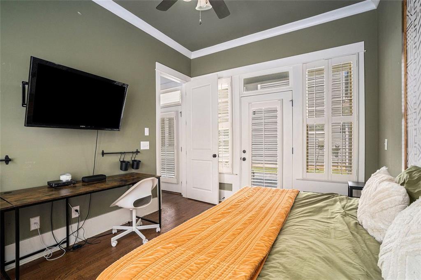
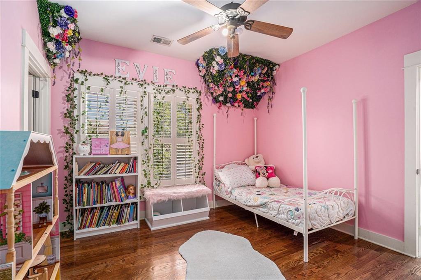
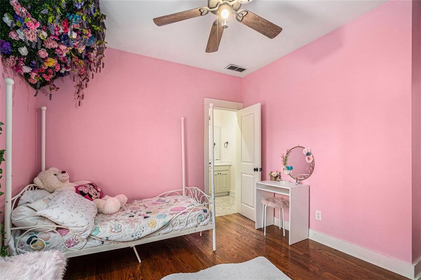
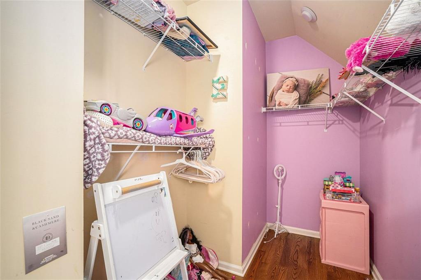
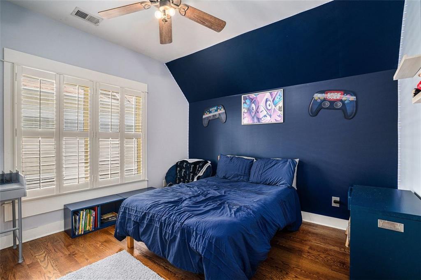
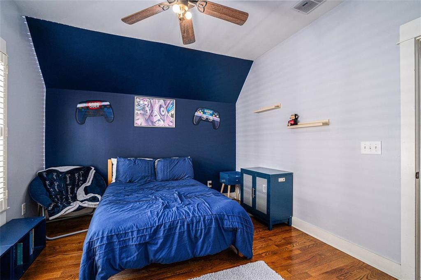
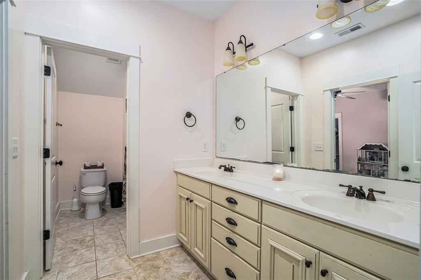
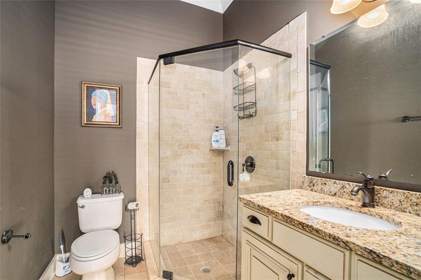
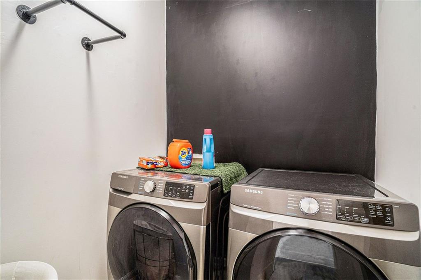
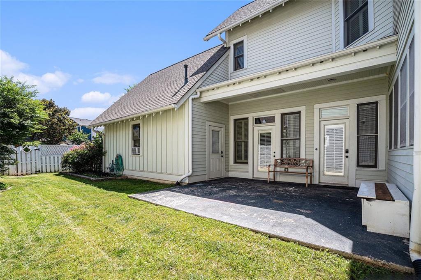
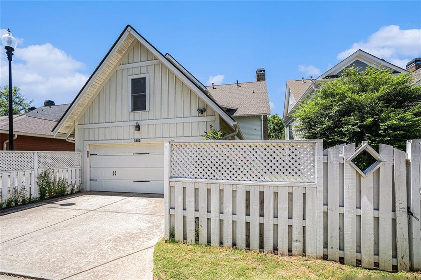
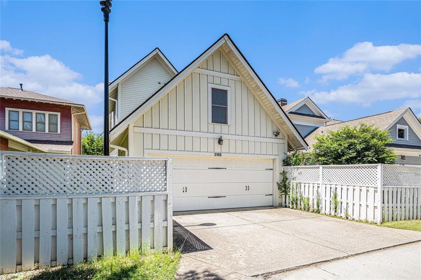

 MLS# 410488645
MLS# 410488645 