325 Summerlin Drive Alpharetta GA 30005, MLS# 397696486
Alpharetta, GA 30005
- 4Beds
- 3Full Baths
- N/AHalf Baths
- N/A SqFt
- 1995Year Built
- 0.28Acres
- MLS# 397696486
- Residential
- Single Family Residence
- Active Under Contract
- Approx Time on Market3 months, 5 days
- AreaN/A
- CountyFulton - GA
- Subdivision Stevens Creek
Overview
Welcome to your dream home located in a prime location near Avalon and Halcyon. This traditional colonial style home has a charming front porch and a spacious 2-car garage. Situated on a quiet cul-de-sac, the home is surrounded by mature trees, providing natural shade. Step inside to hardwood floors on the main level, leading you through an open floor plan. The two story living room is a bright and inviting space with a soaring ceiling, abundant windows, built-in bookshelves, and a cozy fireplace. The eat-in kitchen, open to the living room, features a kitchen desk, breakfast bar, and is equipped with a dishwasher, built-in microwave, stove, and refrigerator, all surrounded by ample cabinetry. Host elegant dinners in the formal dining room, or utilize the formal front sitting room as an office or flex space. The main level also features a guest bedroom with a full bath for convenience. Ascend the two-story foyer via the front or back staircase to find the oversized primary bedroom, complete with built-in bookshelf, tray ceiling, and a private ensuite with separate dressing areas, a soaking tub, separate shower, and a large walk-in closet. The additional well-proportioned bedrooms upstairs share a connecting bathroom. An upstairs laundry room adds to the convenience of this thoughtfully designed home.
Association Fees / Info
Hoa: Yes
Hoa Fees Frequency: Annually
Hoa Fees: 1488
Community Features: Homeowners Assoc, Playground, Pool, Sidewalks, Tennis Court(s)
Bathroom Info
Main Bathroom Level: 1
Total Baths: 3.00
Fullbaths: 3
Room Bedroom Features: Oversized Master
Bedroom Info
Beds: 4
Building Info
Habitable Residence: No
Business Info
Equipment: None
Exterior Features
Fence: None
Patio and Porch: Front Porch, Rear Porch
Exterior Features: Rain Gutters, Rear Stairs
Road Surface Type: Paved
Pool Private: No
County: Fulton - GA
Acres: 0.28
Pool Desc: None
Fees / Restrictions
Financial
Original Price: $699,000
Owner Financing: No
Garage / Parking
Parking Features: Attached, Garage, Garage Door Opener, Garage Faces Front, Level Driveway
Green / Env Info
Green Energy Generation: None
Handicap
Accessibility Features: None
Interior Features
Security Ftr: Smoke Detector(s)
Fireplace Features: Living Room
Levels: Two
Appliances: Dishwasher, Disposal, Dryer, Gas Range, Microwave, Refrigerator, Washer
Laundry Features: Laundry Room, Upper Level
Interior Features: Bookcases, Crown Molding, Double Vanity, Entrance Foyer, High Ceilings 9 ft Upper, High Ceilings 10 ft Main, Tray Ceiling(s), Walk-In Closet(s)
Flooring: Carpet, Ceramic Tile, Hardwood
Spa Features: None
Lot Info
Lot Size Source: Public Records
Lot Features: Back Yard, Front Yard, Landscaped, Wooded
Lot Size: 127x128x80x153
Misc
Property Attached: No
Home Warranty: No
Open House
Other
Other Structures: None
Property Info
Construction Materials: Frame
Year Built: 1,995
Property Condition: Resale
Roof: Composition
Property Type: Residential Detached
Style: Traditional
Rental Info
Land Lease: No
Room Info
Kitchen Features: Breakfast Bar, Cabinets White, Stone Counters, View to Family Room
Room Master Bathroom Features: Double Vanity,Separate Tub/Shower,Vaulted Ceiling(
Room Dining Room Features: Open Concept
Special Features
Green Features: None
Special Listing Conditions: None
Special Circumstances: None
Sqft Info
Building Area Total: 2960
Building Area Source: Public Records
Tax Info
Tax Amount Annual: 2820
Tax Year: 2,023
Tax Parcel Letter: 21-5732-1191-037-9
Unit Info
Utilities / Hvac
Cool System: Ceiling Fan(s), Central Air
Electric: 220 Volts
Heating: Forced Air
Utilities: Electricity Available, Sewer Available, Water Available
Sewer: Public Sewer
Waterfront / Water
Water Body Name: None
Water Source: Public
Waterfront Features: None
Directions
GA 400North, exit 10, make a right (east) on Old Milton Pkwy, then left on Kimball Bridge Rd, left on Jones Bridge Rd, then another left on Woodrun Lane (into Stevens Creek subdivision), make a right on Stevens Creek Dr, then right on Summerlin Drive, home is on right of the cul-de-sac.Listing Provided courtesy of Keller Williams Rlty Consultants
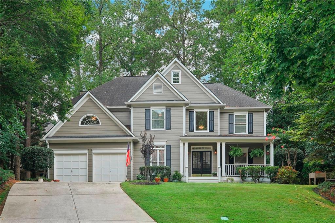
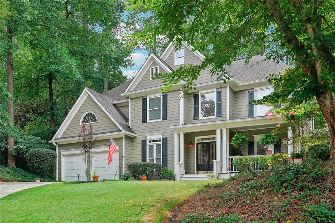
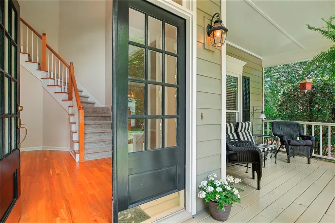
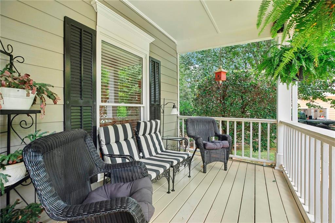
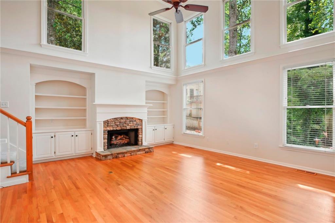
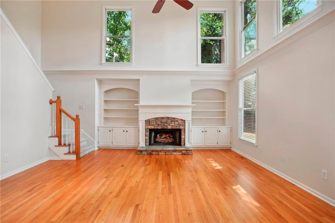
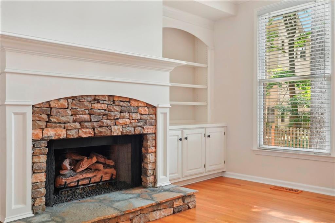
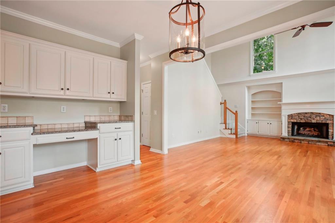
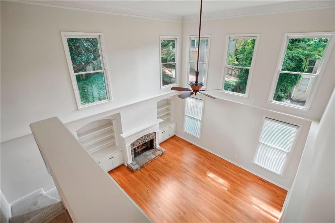
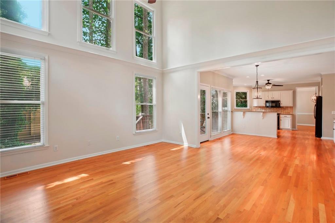
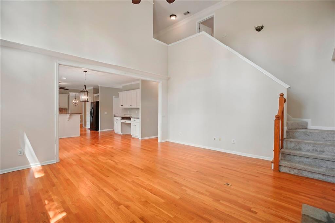
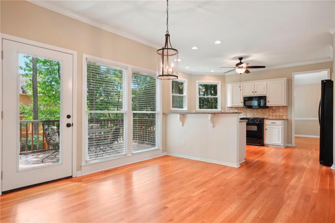
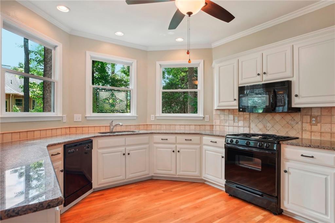
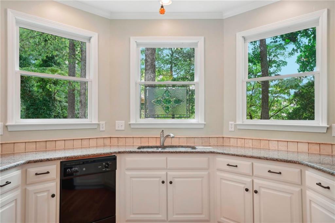
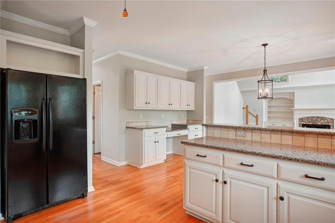
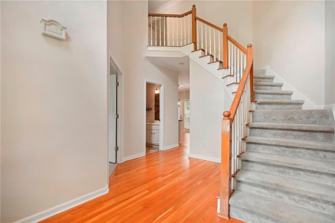
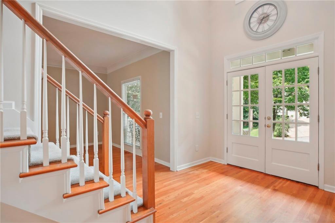
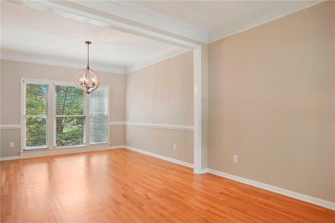
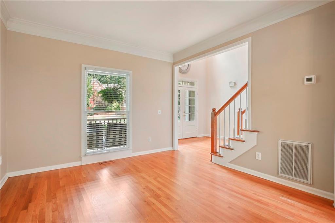
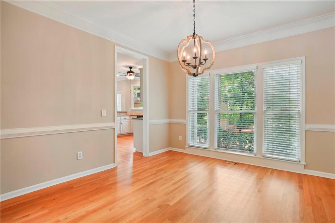
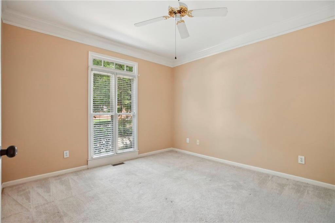
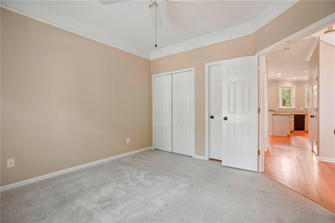
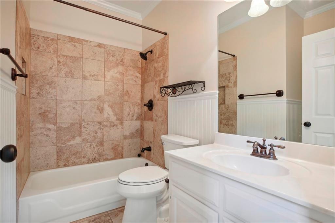
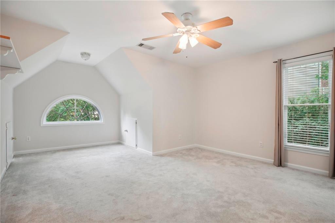
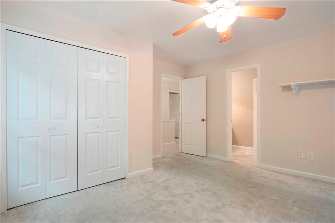
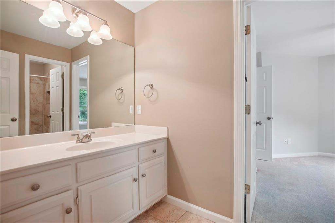
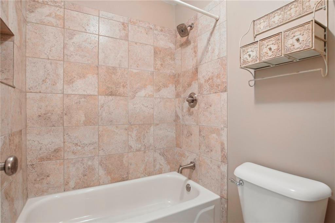
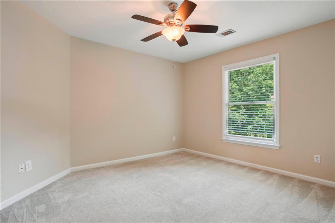
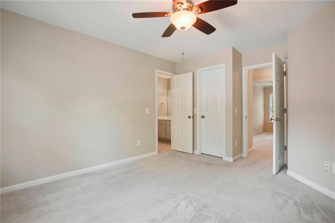
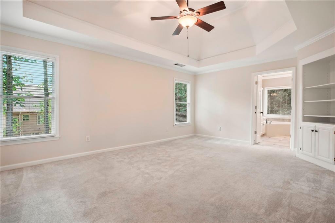
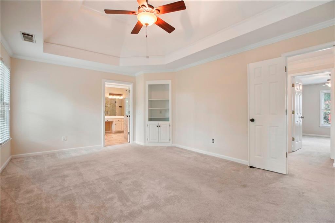
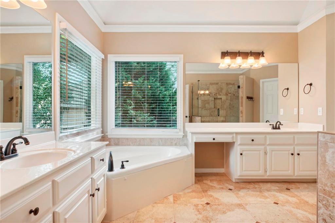
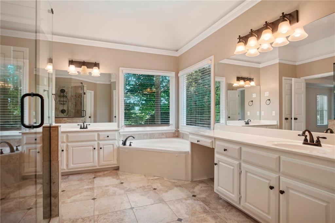
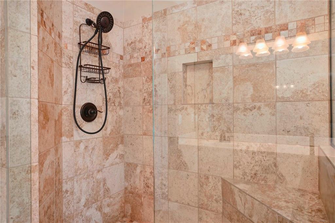
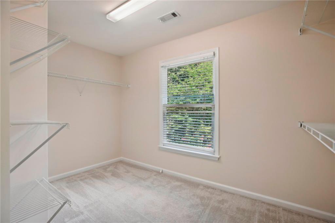
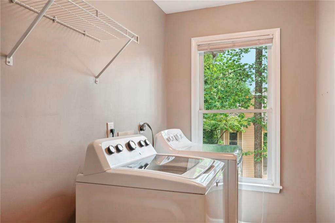
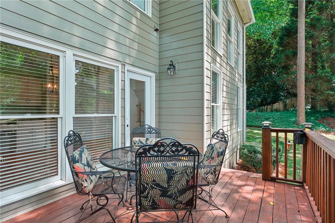
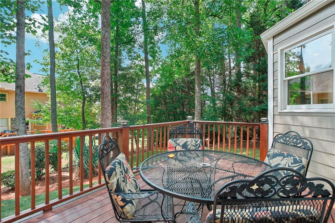
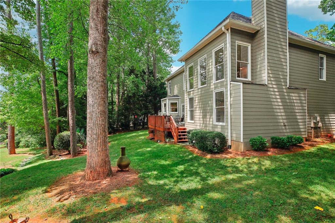
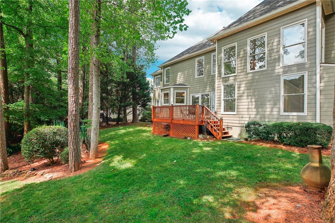
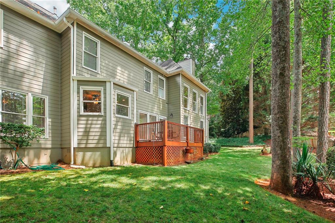
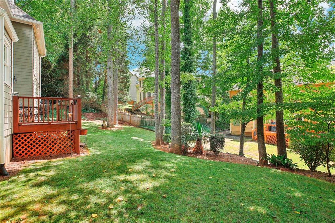
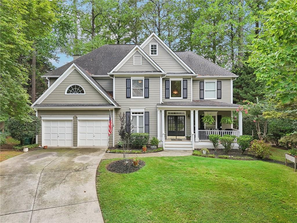
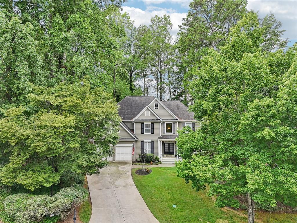
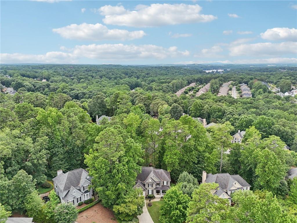
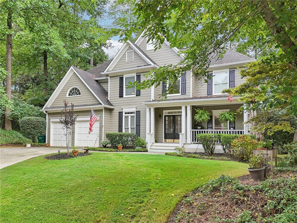
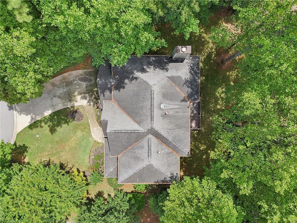
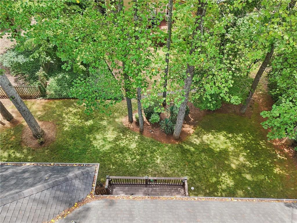
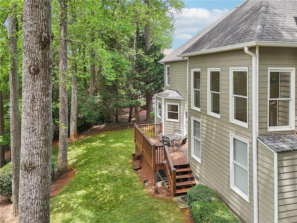
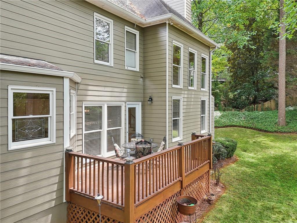
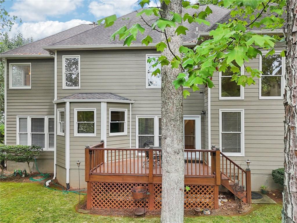
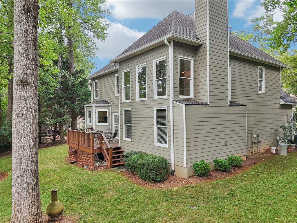
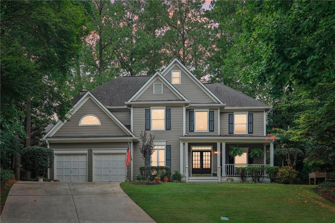
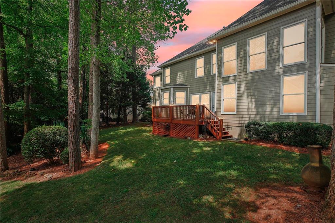
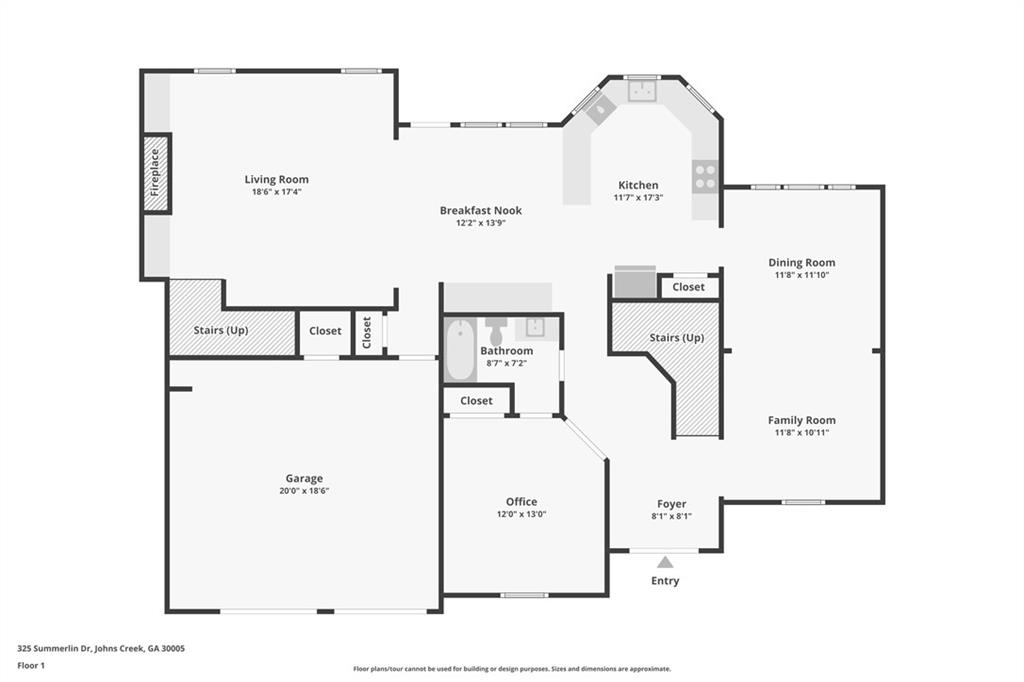
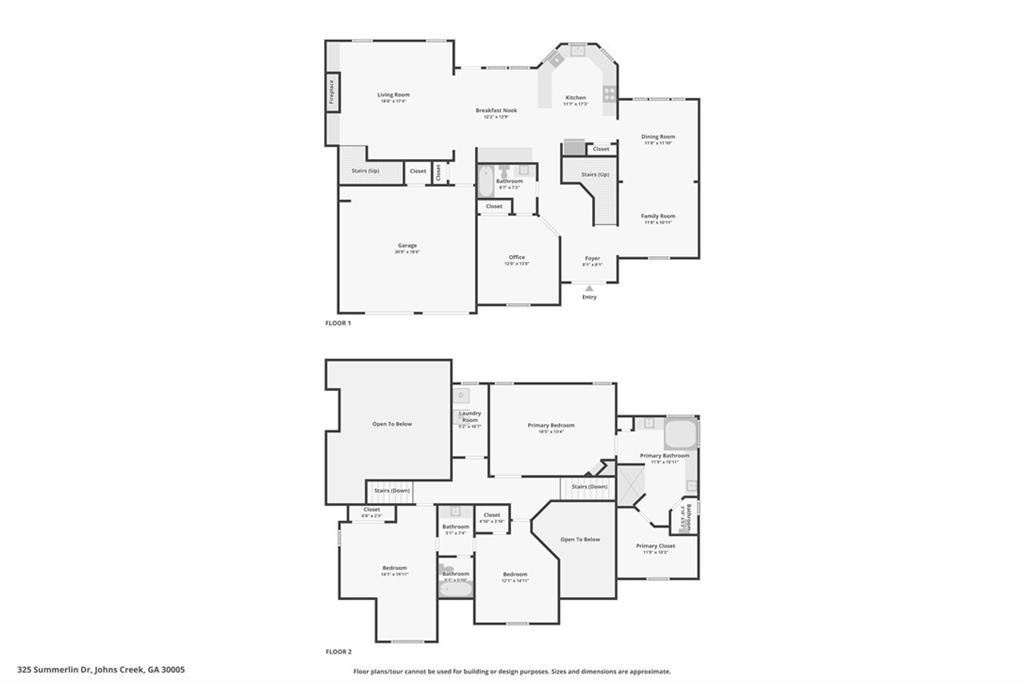
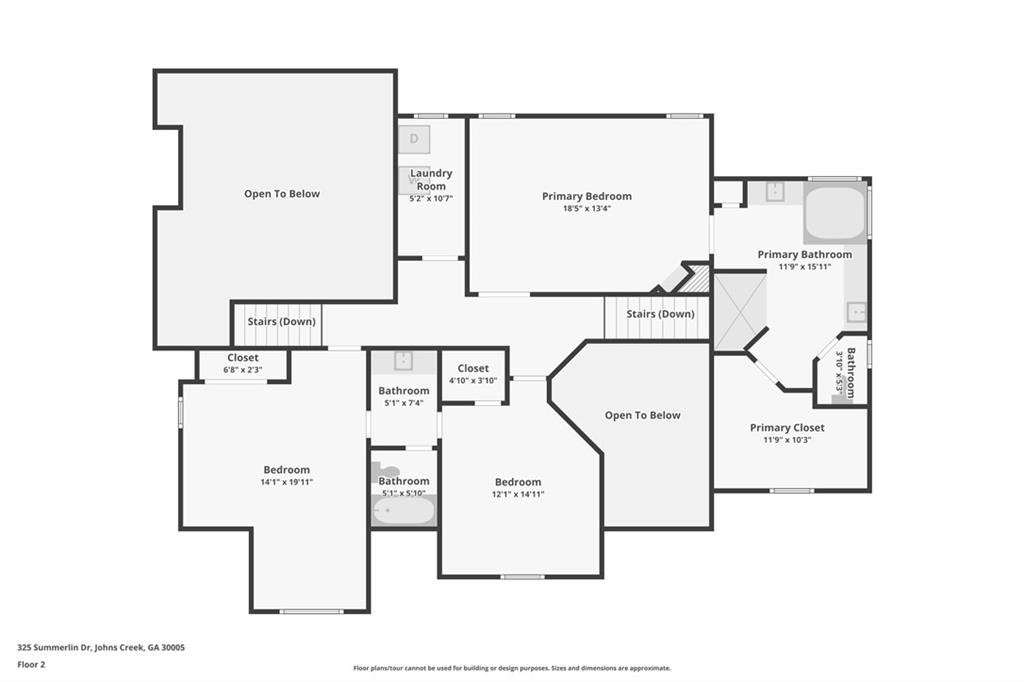
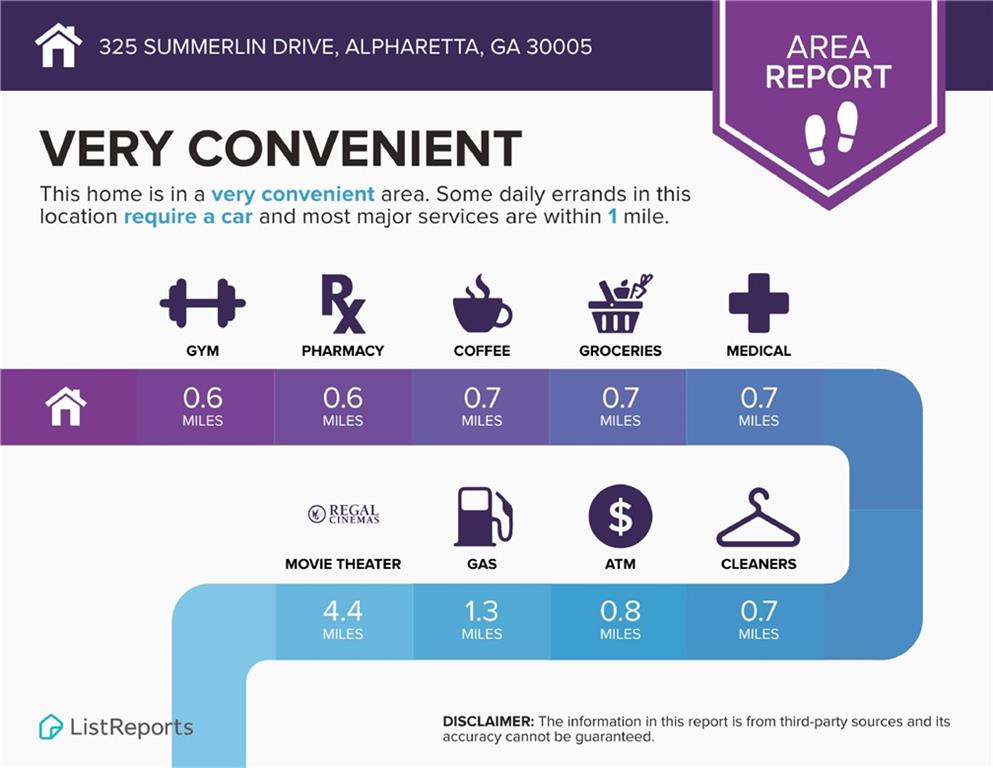
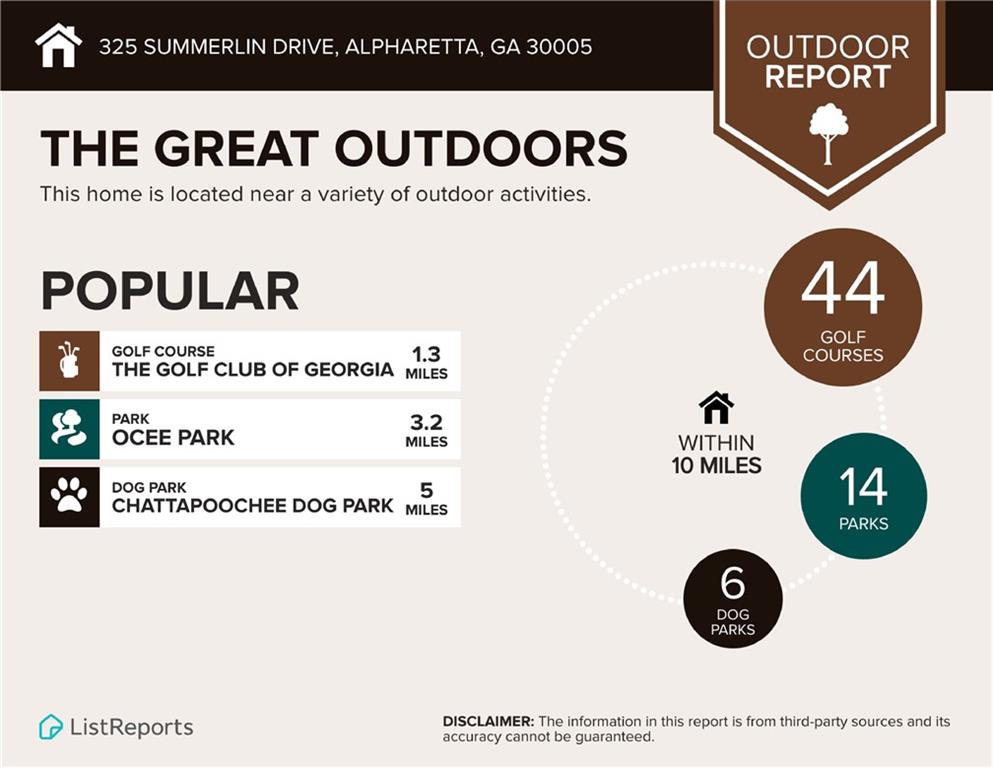
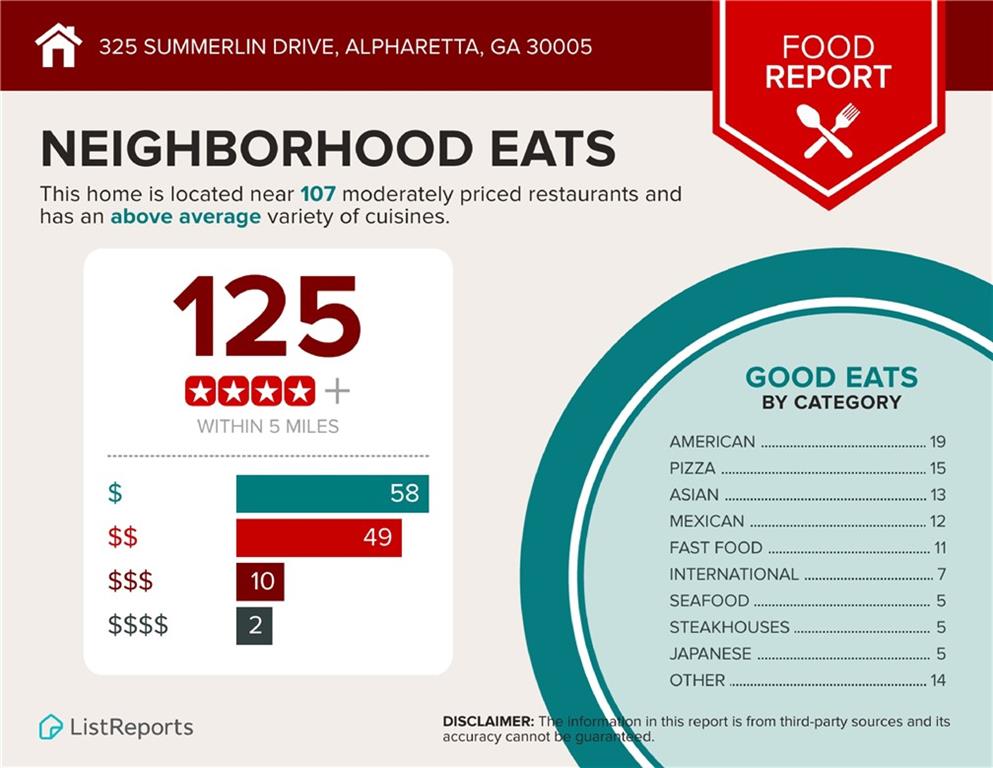
 Listings identified with the FMLS IDX logo come from
FMLS and are held by brokerage firms other than the owner of this website. The
listing brokerage is identified in any listing details. Information is deemed reliable
but is not guaranteed. If you believe any FMLS listing contains material that
infringes your copyrighted work please
Listings identified with the FMLS IDX logo come from
FMLS and are held by brokerage firms other than the owner of this website. The
listing brokerage is identified in any listing details. Information is deemed reliable
but is not guaranteed. If you believe any FMLS listing contains material that
infringes your copyrighted work please