3283 Blazing Pine Knoll UNIT B Decatur GA 30034, MLS# 400909531
Decatur, GA 30034
- 2Beds
- 1Full Baths
- 1Half Baths
- N/A SqFt
- 1974Year Built
- 0.02Acres
- MLS# 400909531
- Residential
- Condominium
- Active
- Approx Time on Market2 months, 18 days
- AreaN/A
- CountyDekalb - GA
- Subdivision Tamarack
Overview
Excellent opportunity for a first time home buyer or Investor! This beautiful 2 bedroom condo was completely renovated. The condo has an open concept floor plan with new carpet and laminate flooring. A spacious great room looks out to the covered deck. Nice open kitchen with white cabinetry and electric stove. This condo features a roommate floorplan with plenty of closet and storage space. Great location near shopping, restaurants, and convenient access to I-20 and I-285. Less than 10 minutes from Georgia State University (Panthersville Campus). Move-in ready! Condo does have a tenant in place. Seller is motivated to sell.
Association Fees / Info
Hoa: Yes
Hoa Fees Frequency: Monthly
Hoa Fees: 174
Community Features: None
Hoa Fees Frequency: Annually
Association Fee Includes: Maintenance Grounds
Bathroom Info
Main Bathroom Level: 1
Halfbaths: 1
Total Baths: 2.00
Fullbaths: 1
Room Bedroom Features: Master on Main, Roommate Floor Plan, Split Bedroom Plan
Bedroom Info
Beds: 2
Building Info
Habitable Residence: No
Business Info
Equipment: None
Exterior Features
Fence: None
Patio and Porch: Front Porch, Rear Porch, Covered
Exterior Features: Balcony
Road Surface Type: Paved
Pool Private: No
County: Dekalb - GA
Acres: 0.02
Pool Desc: None
Fees / Restrictions
Financial
Original Price: $90,000
Owner Financing: No
Garage / Parking
Parking Features: Parking Pad, Unassigned
Green / Env Info
Green Energy Generation: None
Handicap
Accessibility Features: None
Interior Features
Security Ftr: Smoke Detector(s)
Fireplace Features: None
Levels: Multi/Split
Appliances: Electric Water Heater, Refrigerator, Washer, Dryer, Electric Oven, Electric Range
Laundry Features: Laundry Closet
Interior Features: Walk-In Closet(s), High Ceilings 10 ft Main, Cathedral Ceiling(s), Entrance Foyer, Low Flow Plumbing Fixtures
Flooring: Laminate, Carpet
Spa Features: None
Lot Info
Lot Size Source: Assessor
Lot Features: Rectangular Lot
Misc
Property Attached: Yes
Home Warranty: No
Open House
Other
Other Structures: None
Property Info
Construction Materials: Wood Siding, Other
Year Built: 1,974
Property Condition: Updated/Remodeled
Roof: Composition
Property Type: Residential Attached
Style: Craftsman
Rental Info
Land Lease: No
Room Info
Kitchen Features: Breakfast Bar, Cabinets White, Laminate Counters, View to Family Room
Room Master Bathroom Features: Tub/Shower Combo
Room Dining Room Features: Open Concept
Special Features
Green Features: None
Special Listing Conditions: None
Special Circumstances: Investor Owned, Sold As/Is
Sqft Info
Building Area Total: 1116
Building Area Source: Builder
Tax Info
Tax Amount Annual: 1296
Tax Year: 2,023
Tax Parcel Letter: 15-058-05-033
Unit Info
Unit: B
Num Units In Community: 4
Utilities / Hvac
Cool System: Central Air, Electric
Electric: 110 Volts
Heating: Central, Electric
Utilities: Cable Available, Electricity Available, Phone Available, Sewer Available
Sewer: Public Sewer
Waterfront / Water
Water Body Name: None
Water Source: Public
Waterfront Features: None
Directions
Use GPS for accurate directions. The unit, B, is upstairs.Listing Provided courtesy of Bhgre Metro Brokers
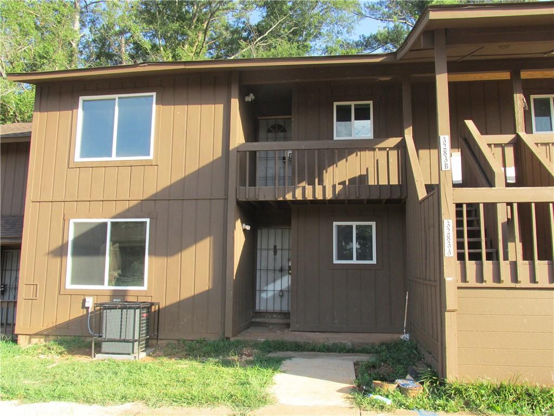
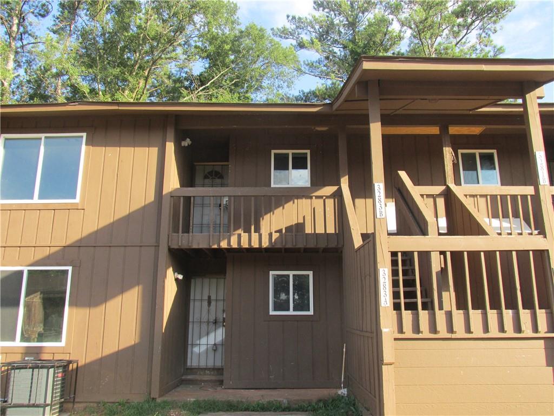
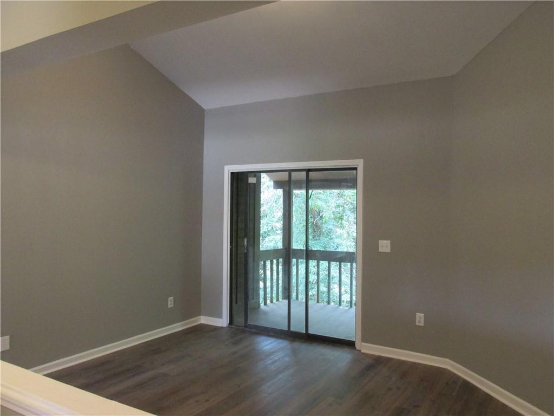
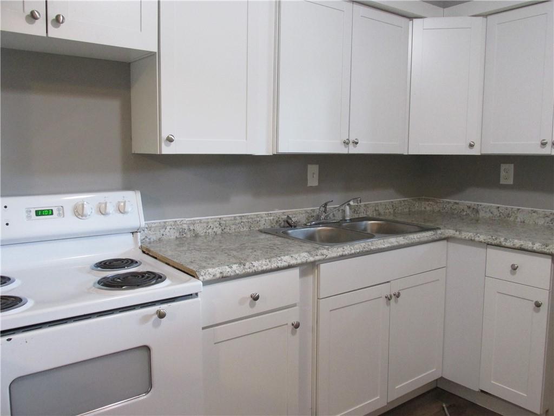
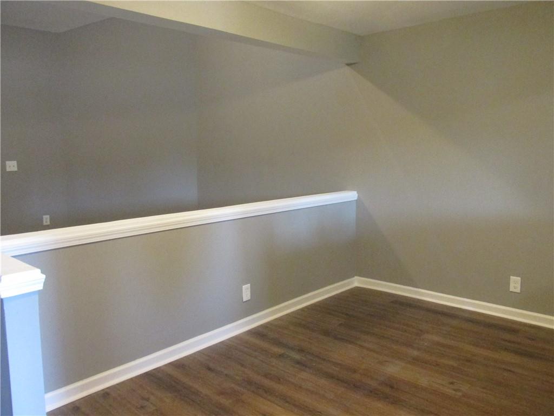
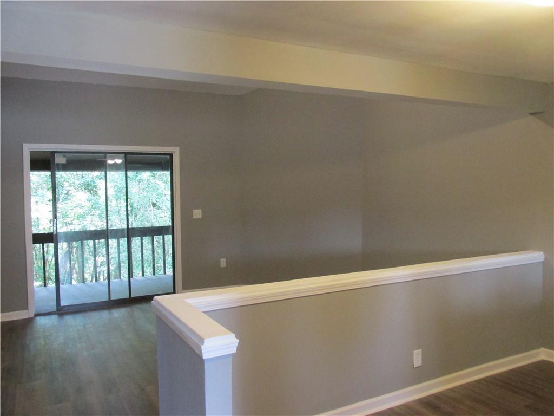
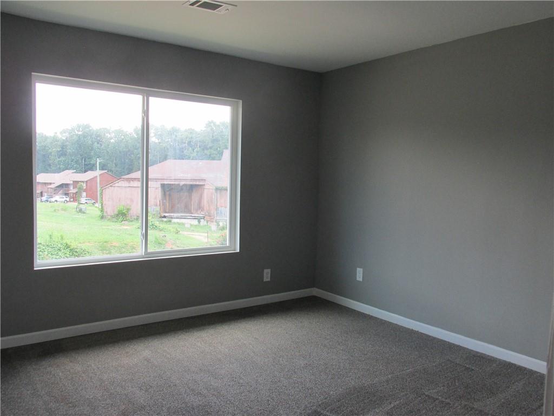
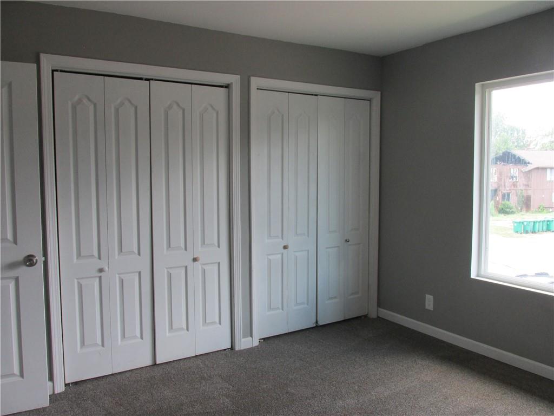
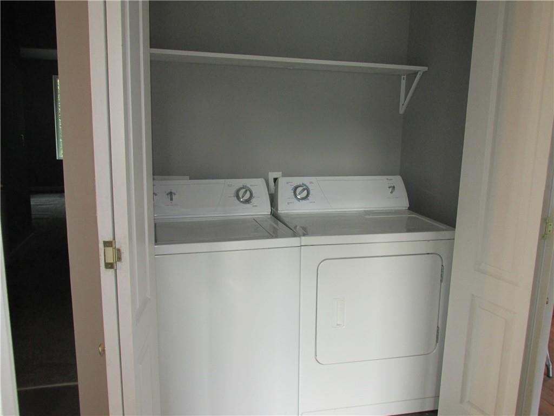
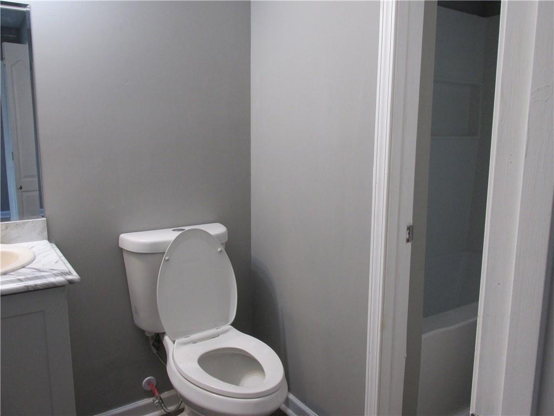
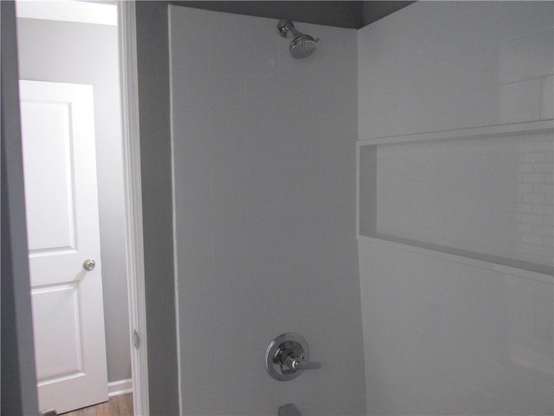
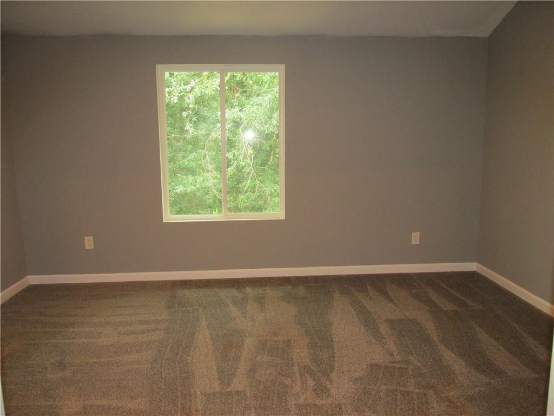
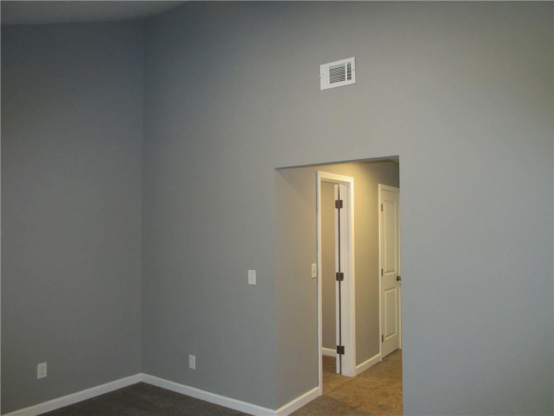
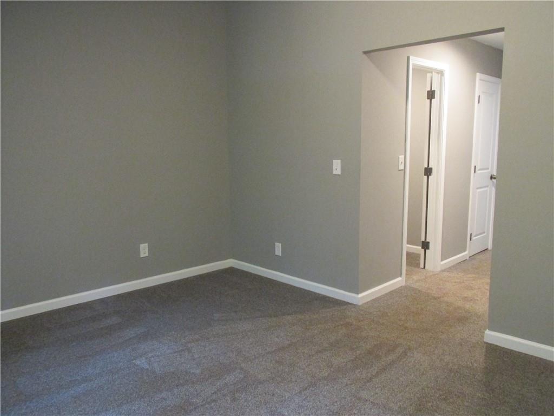
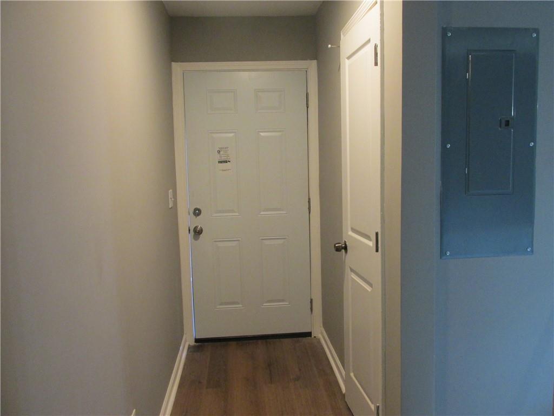
 Listings identified with the FMLS IDX logo come from
FMLS and are held by brokerage firms other than the owner of this website. The
listing brokerage is identified in any listing details. Information is deemed reliable
but is not guaranteed. If you believe any FMLS listing contains material that
infringes your copyrighted work please
Listings identified with the FMLS IDX logo come from
FMLS and are held by brokerage firms other than the owner of this website. The
listing brokerage is identified in any listing details. Information is deemed reliable
but is not guaranteed. If you believe any FMLS listing contains material that
infringes your copyrighted work please