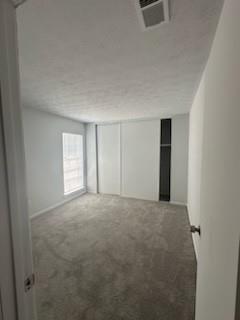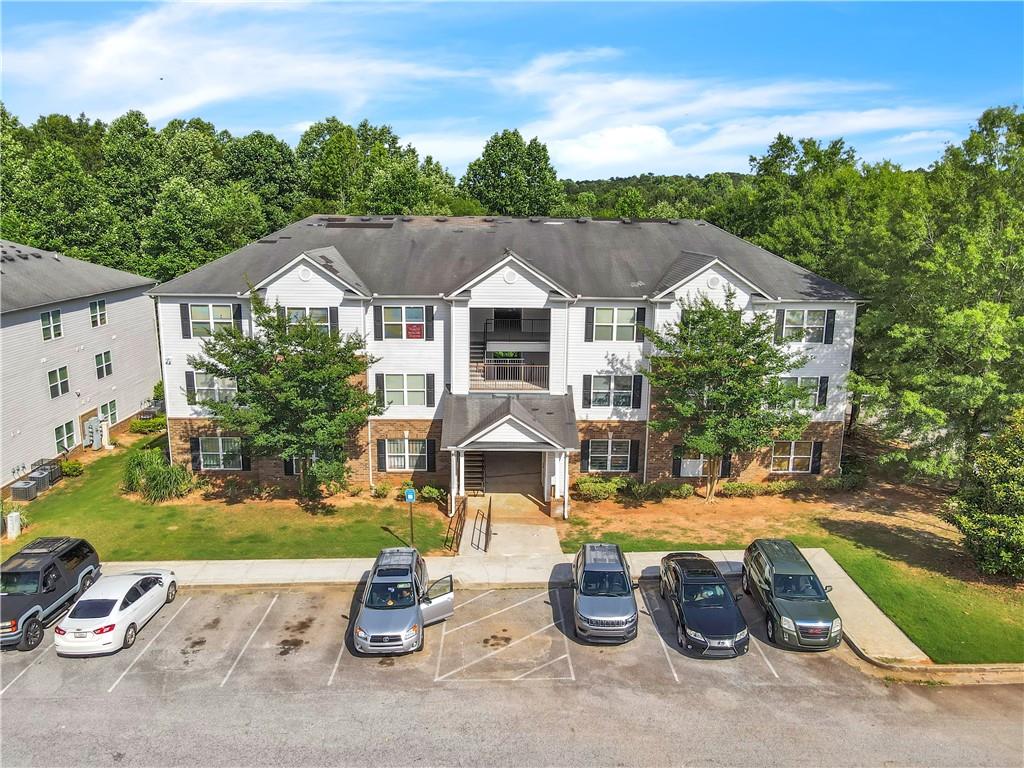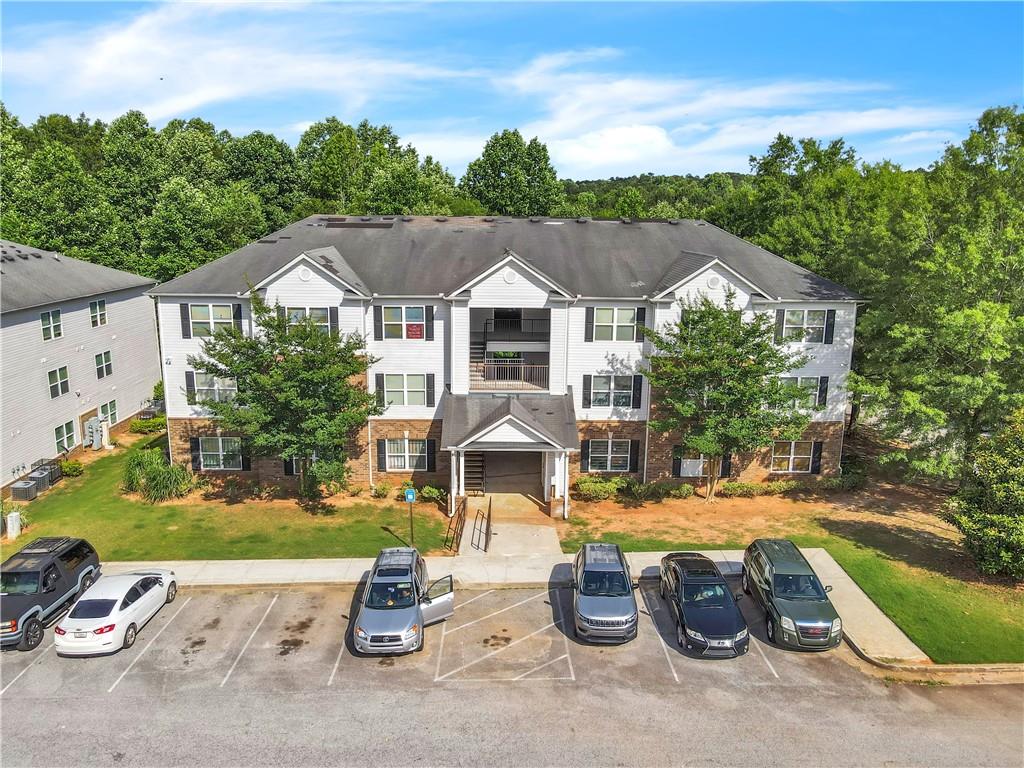3298 Abbeywood Drive Decatur GA 30034, MLS# 405920620
Decatur, GA 30034
- 2Beds
- 1Full Baths
- 1Half Baths
- N/A SqFt
- 1969Year Built
- 0.01Acres
- MLS# 405920620
- Residential
- Condominium
- Active
- Approx Time on Market1 month, 17 days
- AreaN/A
- CountyDekalb - GA
- Subdivision Abbeywood Condominiums
Overview
Great location! Intown living! Welcome home to this gated 2 story condo community! Perfect for an investor or first time home buyers. Spacious living area with private patio. Close to shopping and restaurants. Minutes from I-20 inside the perimeter.
Association Fees / Info
Hoa Fees: 249
Hoa: Yes
Hoa Fees Frequency: Monthly
Hoa Fees: 249
Community Features: Gated, Public Transportation, Near Shopping
Hoa Fees Frequency: Monthly
Association Fee Includes: Trash, Maintenance Grounds, Water, Sewer, Security
Bathroom Info
Halfbaths: 1
Total Baths: 2.00
Fullbaths: 1
Room Bedroom Features: Oversized Master
Bedroom Info
Beds: 2
Building Info
Habitable Residence: No
Business Info
Equipment: None
Exterior Features
Fence: Back Yard
Patio and Porch: Patio
Exterior Features: None
Road Surface Type: Asphalt
Pool Private: No
County: Dekalb - GA
Acres: 0.01
Pool Desc: None
Fees / Restrictions
Financial
Original Price: $99,900
Owner Financing: No
Garage / Parking
Parking Features: Parking Lot
Green / Env Info
Green Energy Generation: None
Handicap
Accessibility Features: None
Interior Features
Security Ftr: Security Gate
Fireplace Features: None
Levels: Two
Appliances: Gas Oven
Laundry Features: Main Level
Interior Features: Recessed Lighting
Spa Features: None
Lot Info
Lot Size Source: Public Records
Lot Features: Other
Lot Size: 19x37
Misc
Property Attached: Yes
Home Warranty: No
Open House
Other
Other Structures: None
Property Info
Construction Materials: Brick
Year Built: 1,969
Property Condition: Resale
Roof: Shingle
Property Type: Residential Attached
Style: A-Frame
Rental Info
Land Lease: No
Room Info
Kitchen Features: None
Room Master Bathroom Features: Other
Room Dining Room Features: Separate Dining Room
Special Features
Green Features: None
Special Listing Conditions: None
Special Circumstances: Sold As/Is
Sqft Info
Building Area Total: 1254
Building Area Source: Public Records
Tax Info
Tax Amount Annual: 1940
Tax Year: 2,023
Tax Parcel Letter: 15-122-06-003
Unit Info
Num Units In Community: 204
Utilities / Hvac
Cool System: Central Air
Electric: 220 Volts
Heating: Central
Utilities: Electricity Available, Natural Gas Available, Cable Available, Phone Available, Sewer Available, Water Available
Sewer: Public Sewer
Waterfront / Water
Water Body Name: None
Water Source: Public
Waterfront Features: None
Directions
Use GPS/navigationListing Provided courtesy of Maison Mere Homes, Llc
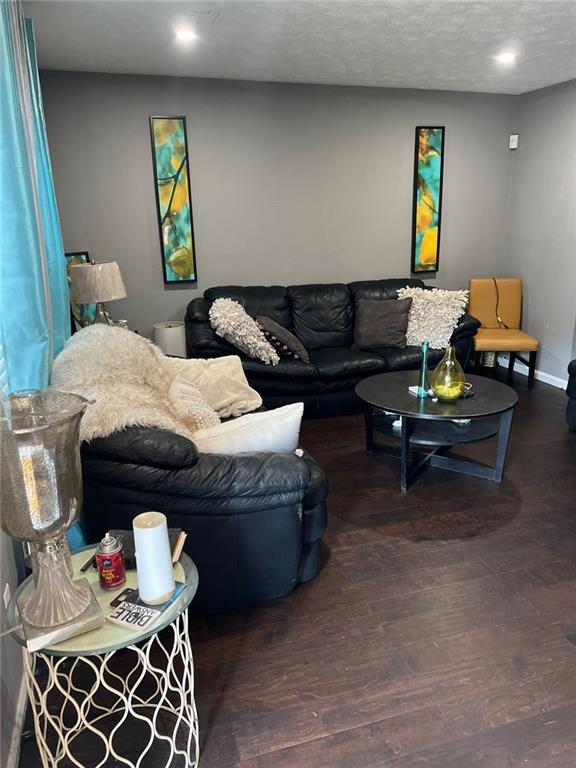
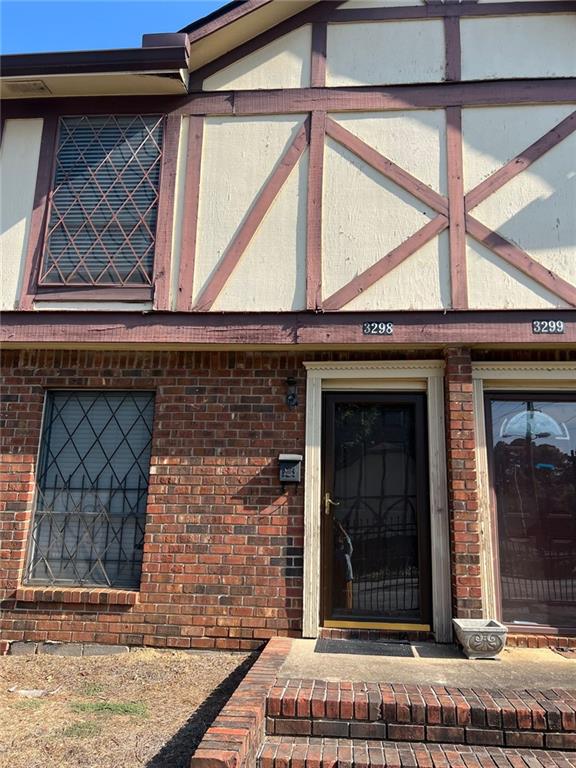
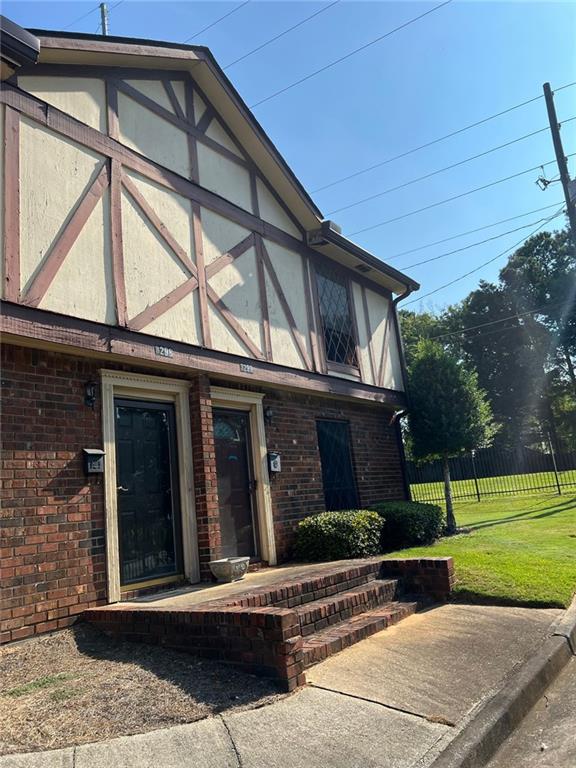
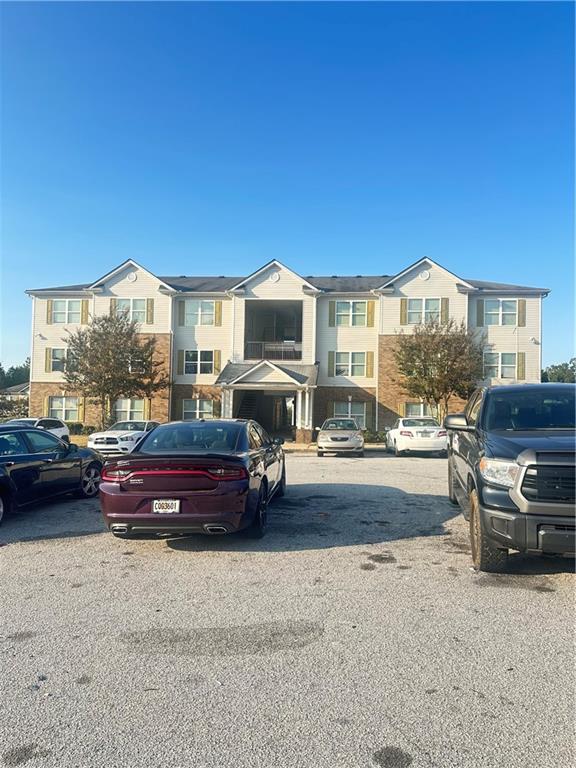
 MLS# 408542745
MLS# 408542745 