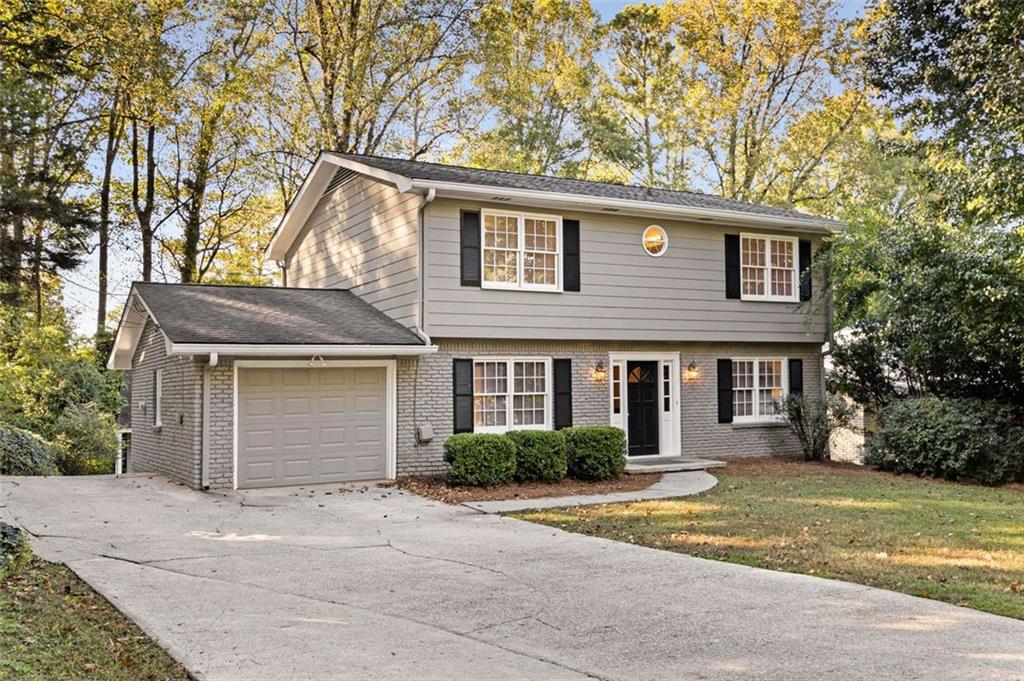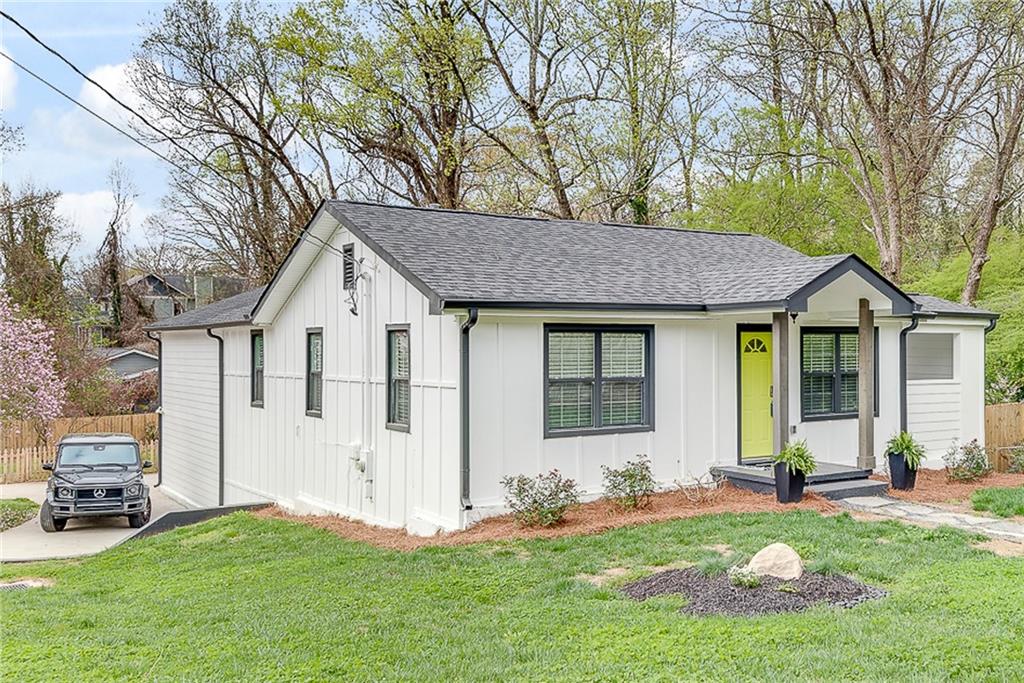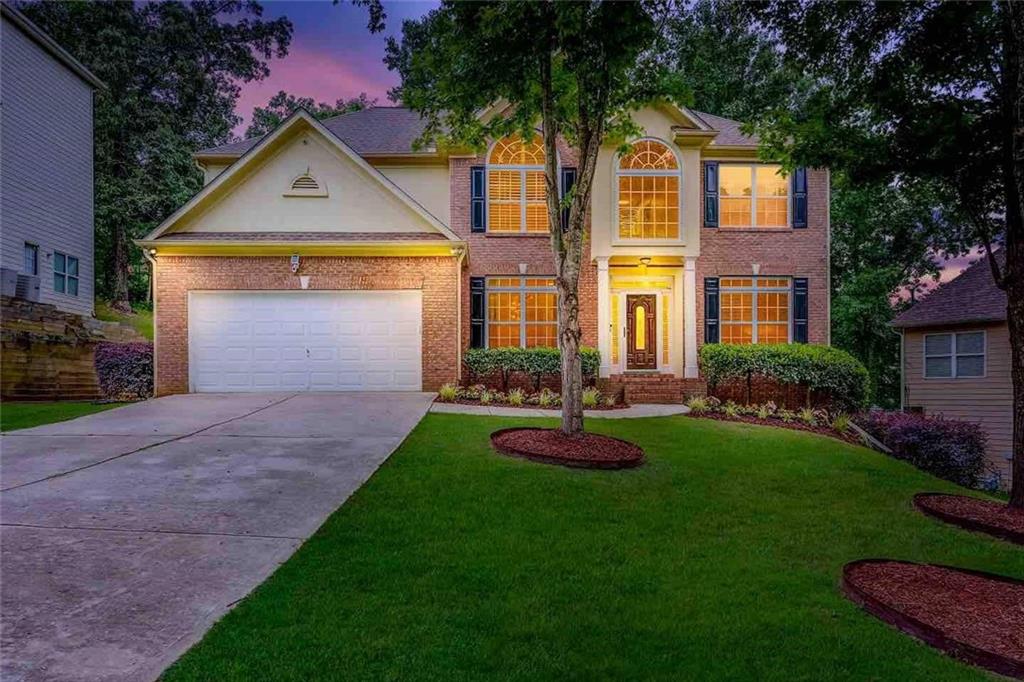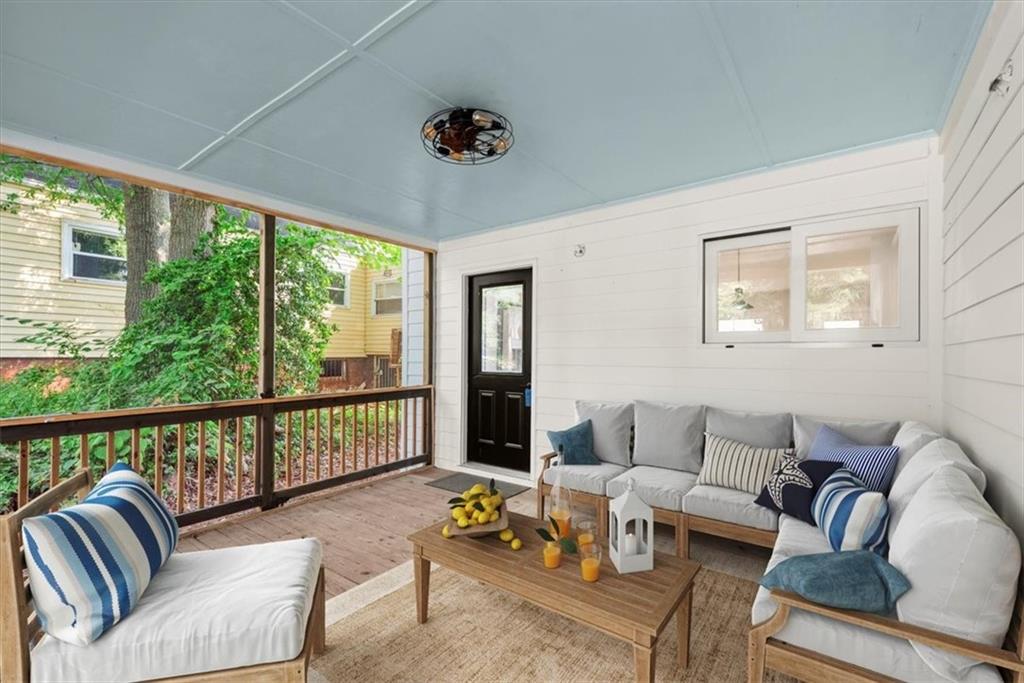330 Thornwood Drive Atlanta GA 30328, MLS# 407399286
Atlanta, GA 30328
- 4Beds
- 2Full Baths
- 1Half Baths
- N/A SqFt
- 1966Year Built
- 0.44Acres
- MLS# 407399286
- Residential
- Single Family Residence
- Pending
- Approx Time on Market28 days
- AreaN/A
- CountyFulton - GA
- Subdivision North Springs
Overview
Charming brick two-story traditional home on a corner lot in sought-after North Springs neighborhood in Sandy Springs. You'll be welcomed by the covered front porch overlooking pretty gardens. On the main level, you'll find an inviting foyer, a spacious living room, a dining room, a cozy fireside family room, and a kitchen with classic white cabinetry. It also features a bright and airy sunroom with views of the serene, park-like backyard. A powder room and a convenient laundry closet complete this level. Upstairs, the primary bedroom offers dual closets and an ensuite bath with a double vanity. Three additional bedrooms on the upper level, a full bath and the bonus of a dedicated office space - ideal for working from home! The lower level has finished space ready for you to add your personal touches and an unfinished space for storage or a workshop. The back deck offers the perfect place to entertain or enjoy the quiet natural setting. There is plenty of room for parking as the driveway extends to the back of the house. The 2-car garage has a storage closet. Enjoy the warm and welcoming community spirit that defines North Springs! Optional voluntary HOA with many fun neighborhood events. Several options for pool/tennis memberships close by, walkable to Lost Corner Preserve, near schools, several parks, City Springs- great restaurants & entertainment, Chattahoochee River, North Springs Marta, East Cobb, easy access to 400 & 285. This home blends timeless design with comfort, making it a must-see in Sandy Springs.
Association Fees / Info
Hoa: No
Community Features: Near Schools, Near Shopping, Near Trails/Greenway, Park, Sidewalks, Street Lights, Other
Bathroom Info
Halfbaths: 1
Total Baths: 3.00
Fullbaths: 2
Room Bedroom Features: Other
Bedroom Info
Beds: 4
Building Info
Habitable Residence: No
Business Info
Equipment: Dehumidifier
Exterior Features
Fence: Wood
Patio and Porch: Covered, Front Porch, Rear Porch
Exterior Features: Private Entrance, Rain Gutters
Road Surface Type: Paved
Pool Private: No
County: Fulton - GA
Acres: 0.44
Pool Desc: None
Fees / Restrictions
Financial
Original Price: $545,000
Owner Financing: No
Garage / Parking
Parking Features: Attached, Driveway, Garage, Garage Faces Rear, Kitchen Level, Storage
Green / Env Info
Green Energy Generation: None
Handicap
Accessibility Features: None
Interior Features
Security Ftr: Smoke Detector(s)
Fireplace Features: Brick, Family Room
Levels: Two
Appliances: Dishwasher, Disposal, Dryer, Electric Range, Gas Water Heater, Microwave, Refrigerator, Self Cleaning Oven, Washer
Laundry Features: Laundry Closet, Main Level
Interior Features: Bookcases, Crown Molding, Disappearing Attic Stairs, Double Vanity, Entrance Foyer, High Ceilings 9 ft Main, High Ceilings 9 ft Upper, High Speed Internet, His and Hers Closets, Recessed Lighting
Flooring: Hardwood
Spa Features: None
Lot Info
Lot Size Source: Public Records
Lot Features: Back Yard, Corner Lot, Front Yard
Lot Size: x
Misc
Property Attached: No
Home Warranty: No
Open House
Other
Other Structures: None
Property Info
Construction Materials: Brick 4 Sides, HardiPlank Type, Other
Year Built: 1,966
Property Condition: Resale
Roof: Composition
Property Type: Residential Detached
Style: Traditional
Rental Info
Land Lease: No
Room Info
Kitchen Features: Breakfast Bar, Breakfast Room, Cabinets White, Solid Surface Counters, View to Family Room
Room Master Bathroom Features: Double Vanity,Shower Only
Room Dining Room Features: Separate Dining Room
Special Features
Green Features: None
Special Listing Conditions: None
Special Circumstances: None
Sqft Info
Building Area Total: 2144
Building Area Source: Public Records
Tax Info
Tax Amount Annual: 3326
Tax Year: 2,023
Tax Parcel Letter: 17-0074-0001-040-0
Unit Info
Utilities / Hvac
Cool System: Attic Fan, Ceiling Fan(s), Central Air
Electric: None
Heating: Central, Forced Air, Natural Gas
Utilities: Cable Available, Electricity Available, Natural Gas Available, Phone Available, Sewer Available, Water Available
Sewer: Public Sewer
Waterfront / Water
Water Body Name: None
Water Source: Public
Waterfront Features: None
Directions
Roswell Road north to left on Abernathy Road. Right on Brandon Mill Rd, Right on W. Spalding Drive. Left onto Duncourtney Drive, right onto Thornwood Drive - 330 is on the corner.Listing Provided courtesy of Keller Williams Realty Peachtree Rd.
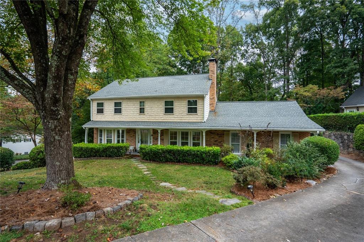
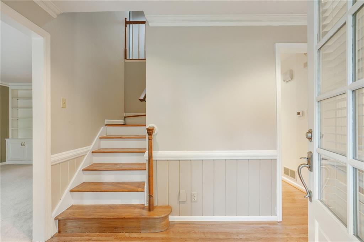
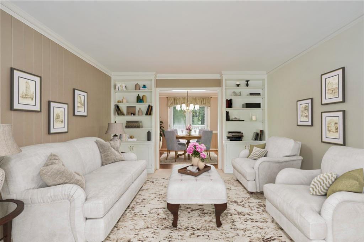
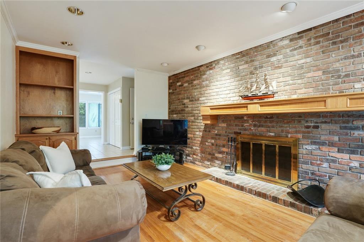
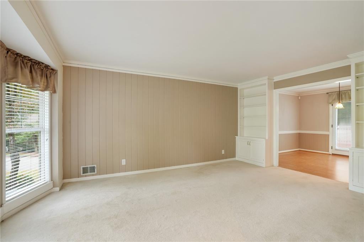
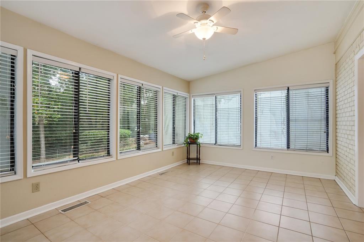
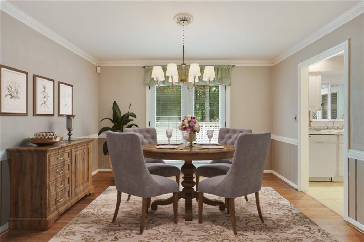
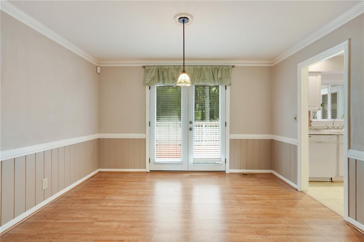
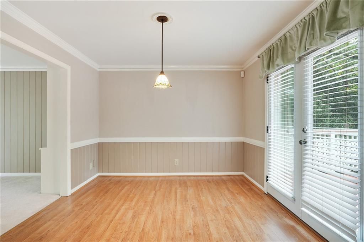
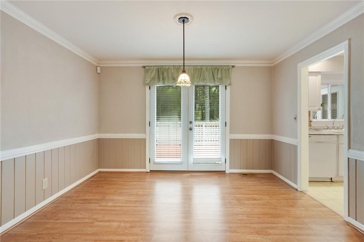
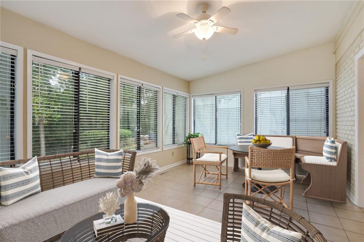
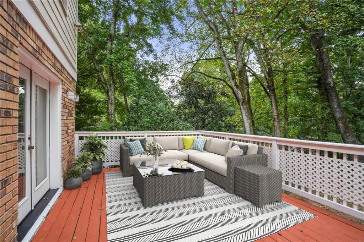
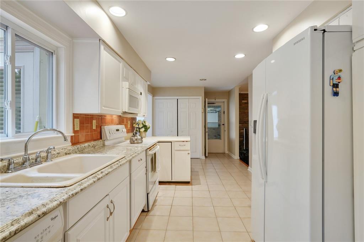
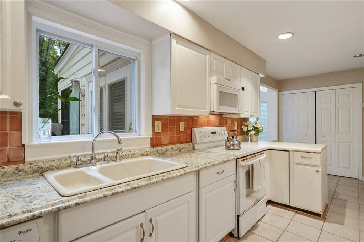
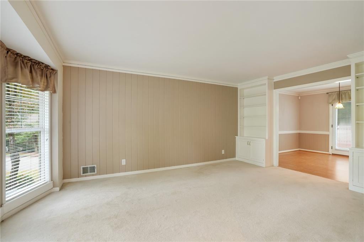
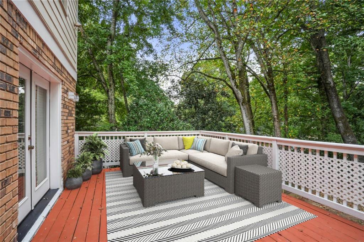
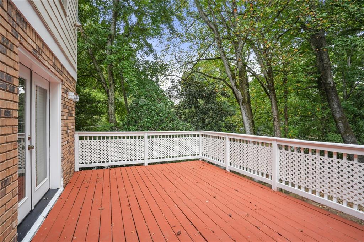
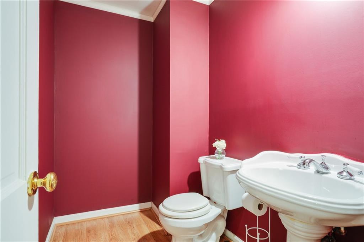
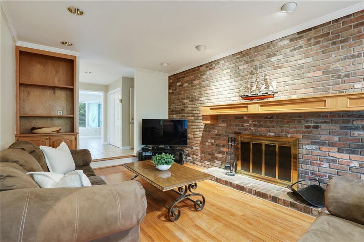
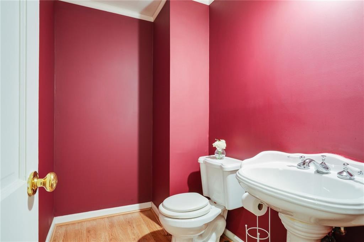
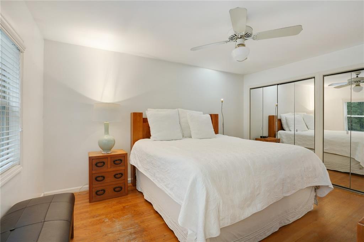
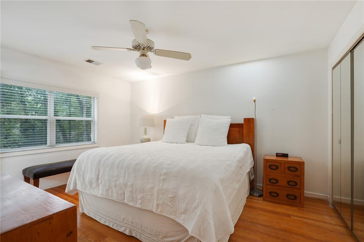
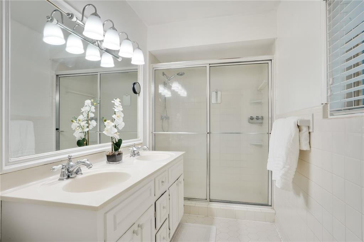
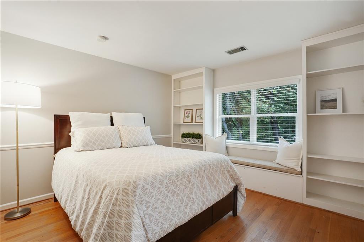
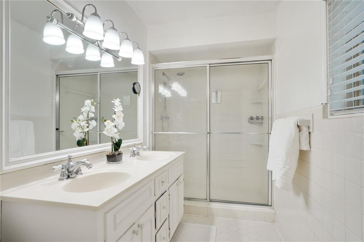
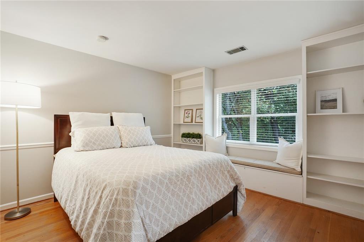
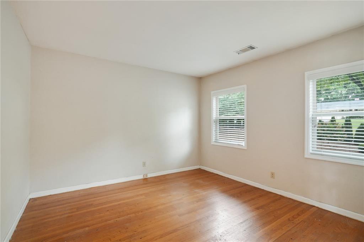
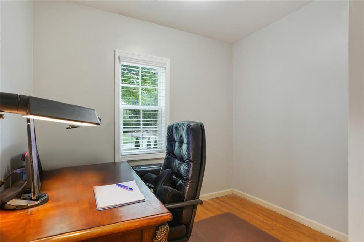
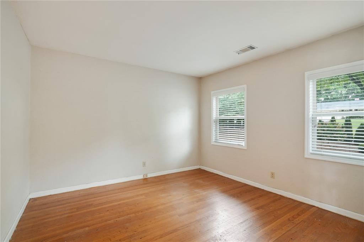
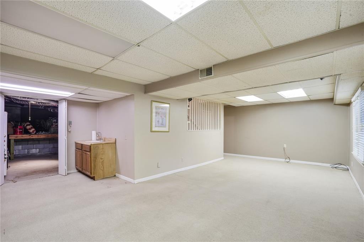
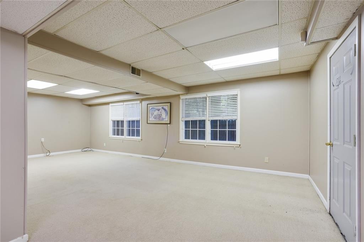
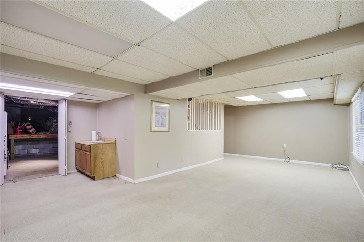
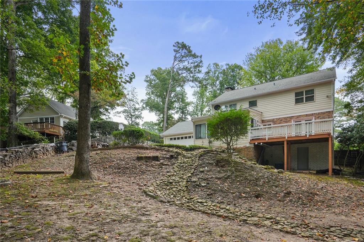
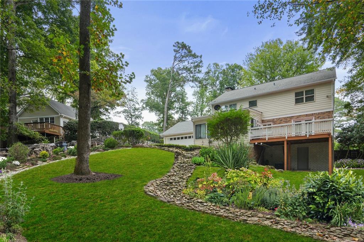
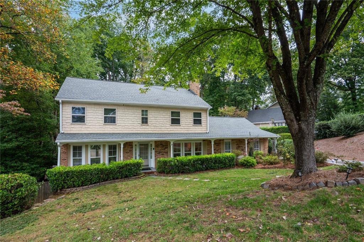
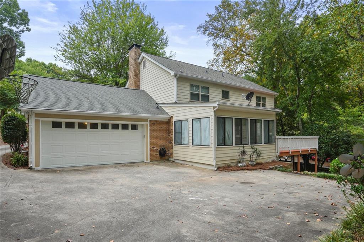
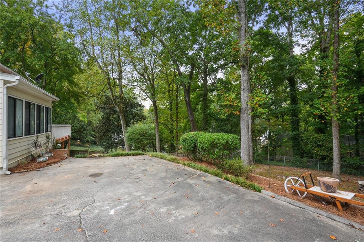
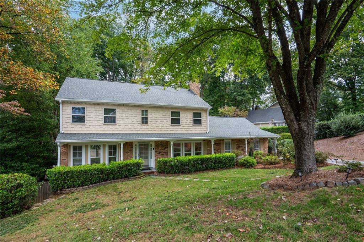
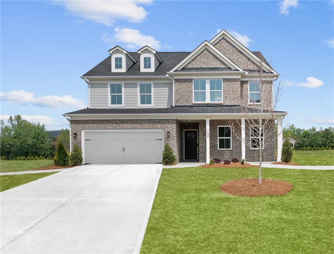
 MLS# 409245440
MLS# 409245440 