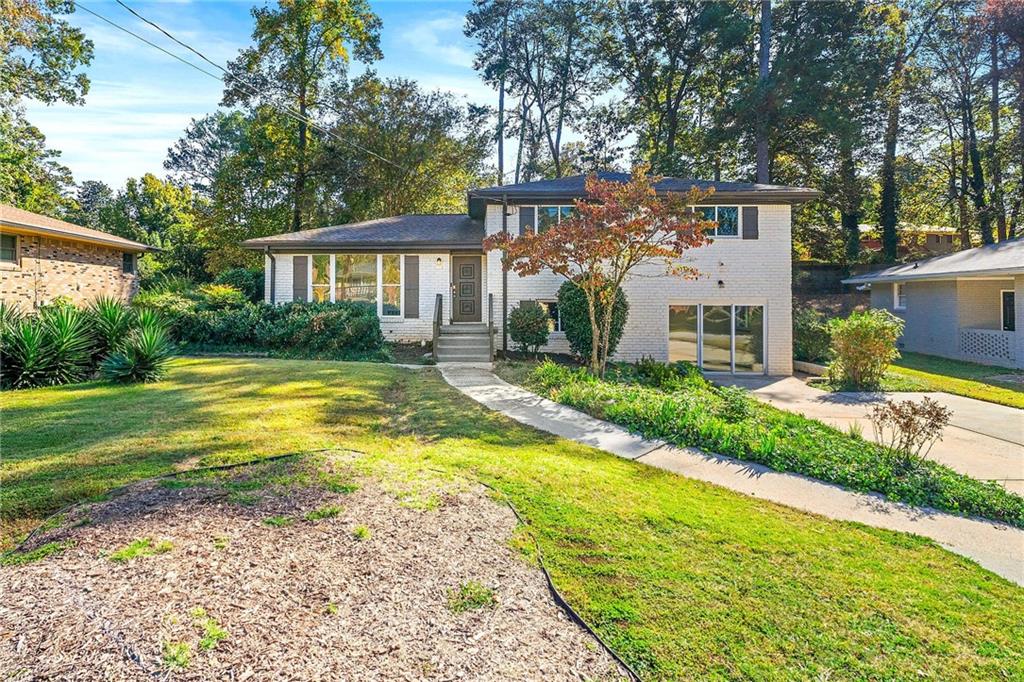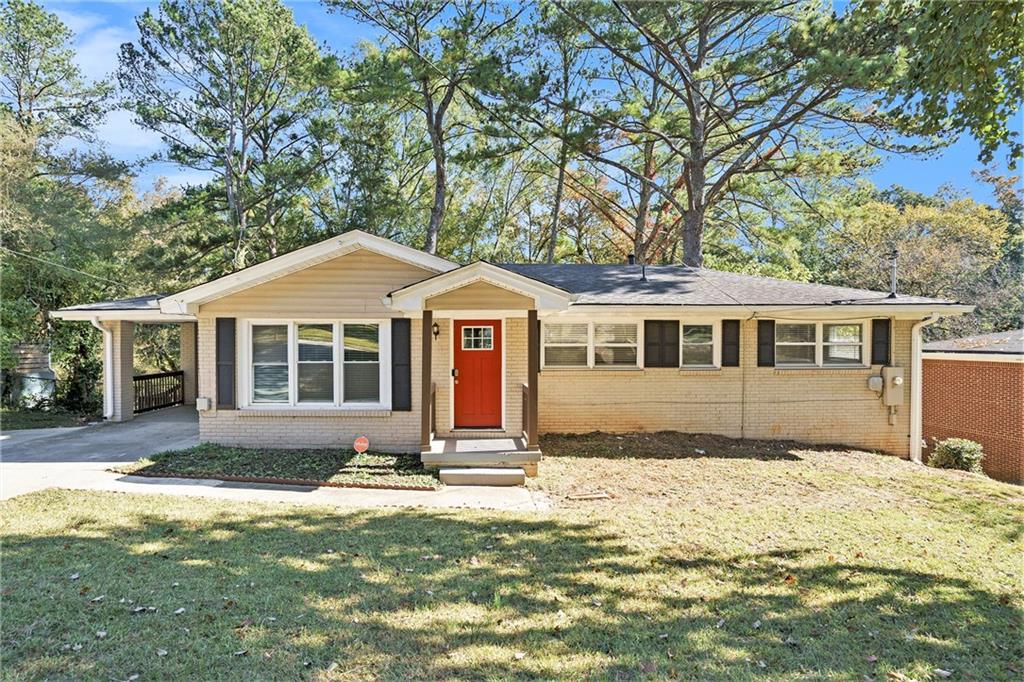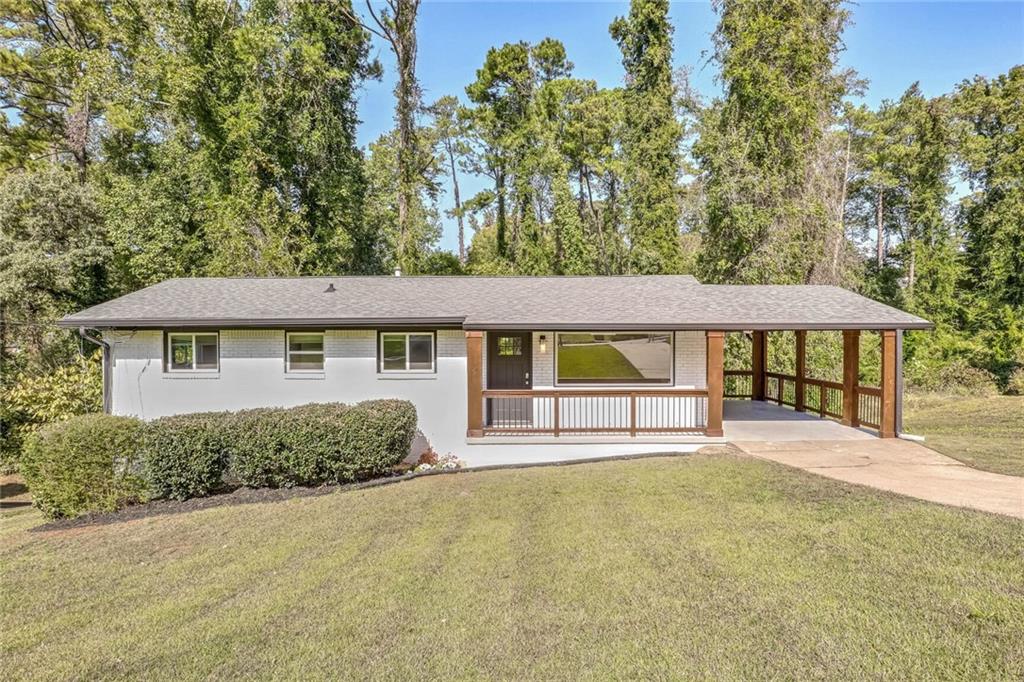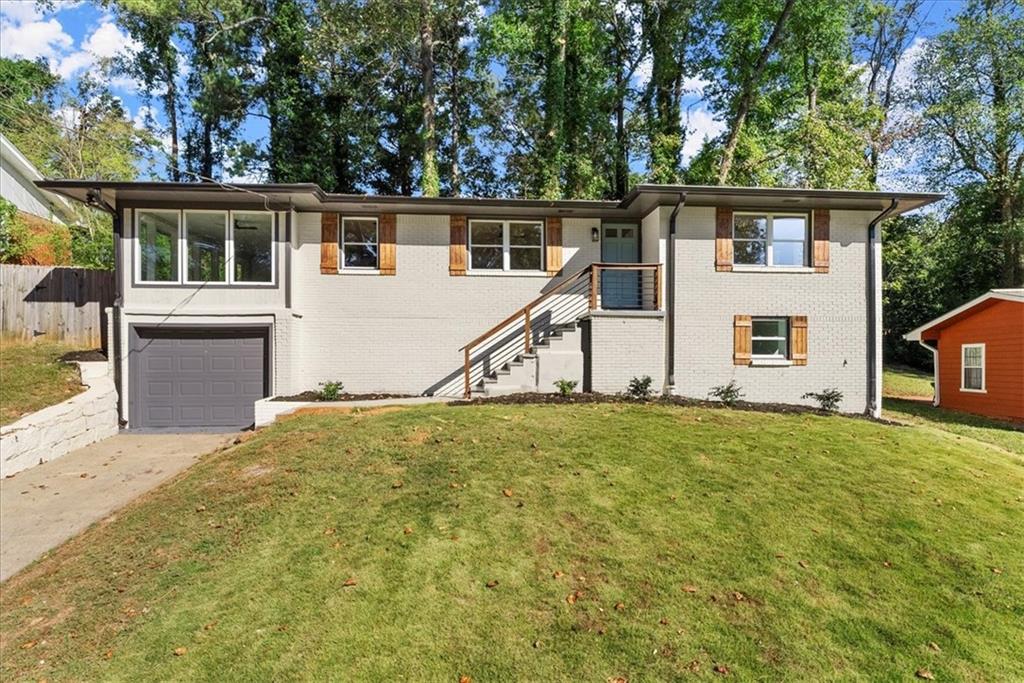3300 Allison Circle Decatur GA 30034, MLS# 409825718
Decatur, GA 30034
- 4Beds
- 3Full Baths
- N/AHalf Baths
- N/A SqFt
- 2015Year Built
- 0.15Acres
- MLS# 409825718
- Residential
- Single Family Residence
- Active
- Approx Time on Market9 days
- AreaN/A
- CountyDekalb - GA
- Subdivision Wyndham Falls
Overview
This property encompasses 3 spacious BR, a massive sitting area in the master with a double-sided fireplace, 3 luxurious bathrooms and a sleek & stylish kitchen with granite countertops, & 42"" stained cabinetry! The home is complete with Oil Rubbed Bronze finishes, 2 story foyer with gleaming wood floors, & wrought iron spindle railing!
Association Fees / Info
Hoa: Yes
Hoa Fees Frequency: Annually
Hoa Fees: 400
Community Features: Homeowners Assoc, Near Public Transport, Sidewalks, Street Lights
Hoa Fees Frequency: Annually
Bathroom Info
Main Bathroom Level: 1
Total Baths: 3.00
Fullbaths: 3
Room Bedroom Features: Sitting Room
Bedroom Info
Beds: 4
Building Info
Habitable Residence: No
Business Info
Equipment: None
Exterior Features
Fence: Back Yard
Patio and Porch: None
Exterior Features: Other
Road Surface Type: Paved
Pool Private: No
County: Dekalb - GA
Acres: 0.15
Pool Desc: None
Fees / Restrictions
Financial
Original Price: $377,000
Owner Financing: No
Garage / Parking
Parking Features: Attached, Garage
Green / Env Info
Green Energy Generation: None
Handicap
Accessibility Features: None
Interior Features
Security Ftr: Fire Alarm, Smoke Detector(s)
Fireplace Features: Circulating, Double Sided, Family Room, Master Bedroom
Levels: Two
Appliances: Dishwasher, Disposal, Electric Range, Gas Range, Microwave, Refrigerator, Self Cleaning Oven
Laundry Features: Laundry Room, Upper Level
Interior Features: Cathedral Ceiling(s), Disappearing Attic Stairs, Double Vanity, Entrance Foyer, Entrance Foyer 2 Story, High Ceilings 9 ft Main, High Ceilings 10 ft Upper, Tray Ceiling(s), Walk-In Closet(s)
Flooring: Hardwood
Spa Features: None
Lot Info
Lot Size Source: Public Records
Lot Features: Landscaped, Level
Lot Size: x
Misc
Property Attached: No
Home Warranty: Yes
Open House
Other
Other Structures: None
Property Info
Construction Materials: Other
Year Built: 2,015
Property Condition: Resale
Roof: Composition
Property Type: Residential Detached
Style: Craftsman, Traditional
Rental Info
Land Lease: No
Room Info
Kitchen Features: Eat-in Kitchen, Kitchen Island, Pantry Walk-In, Stone Counters, View to Family Room
Room Master Bathroom Features: Double Vanity,Separate Tub/Shower,Soaking Tub,Vaul
Room Dining Room Features: Seats 12+,Separate Dining Room
Special Features
Green Features: Appliances
Special Listing Conditions: None
Special Circumstances: None
Sqft Info
Building Area Total: 2994
Building Area Source: Public Records
Tax Info
Tax Amount Annual: 3918
Tax Year: 2,023
Tax Parcel Letter: 15-038-01-160
Unit Info
Utilities / Hvac
Cool System: Ceiling Fan(s), Central Air
Electric: None
Heating: Forced Air, Natural Gas
Utilities: Underground Utilities
Sewer: Public Sewer
Waterfront / Water
Water Body Name: None
Water Source: Public
Waterfront Features: None
Directions
I-20 to exit #68 Wesley Chapel, turn South off exit (towards Snapfinger Rd.) Continue for approx. 6 mi to River Rd. Turn Right on River Rd & 2 mi. Wyndham Falls will be on the left.Listing Provided courtesy of Keller Williams Realty Atl Partners
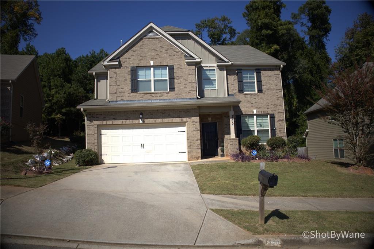
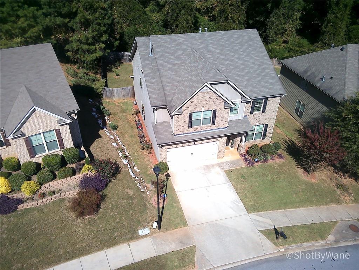
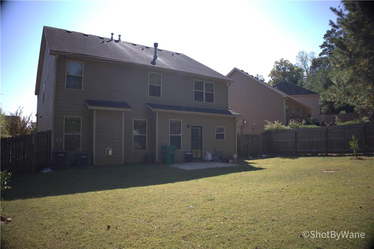
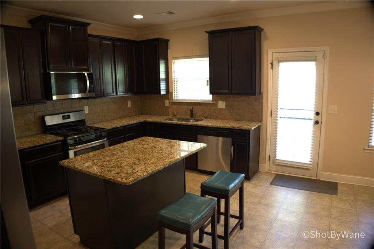
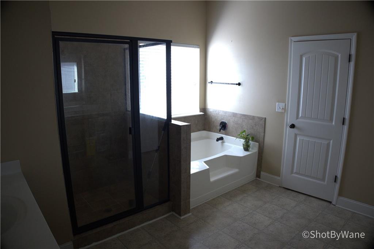
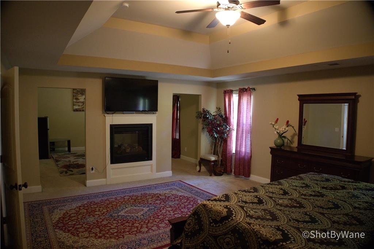
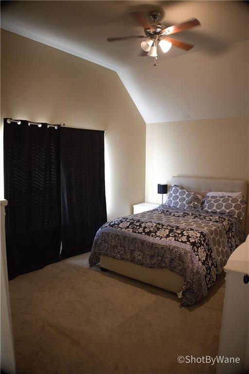
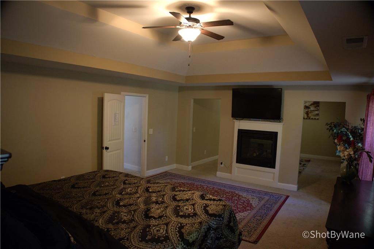
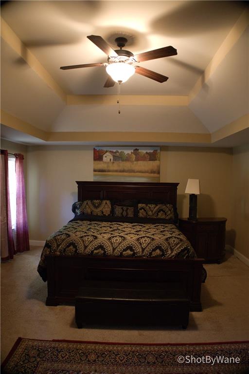
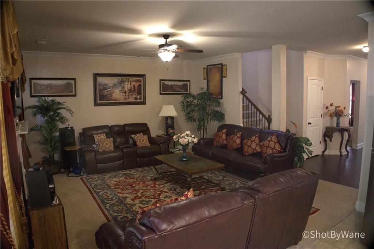
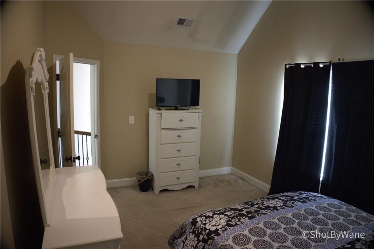
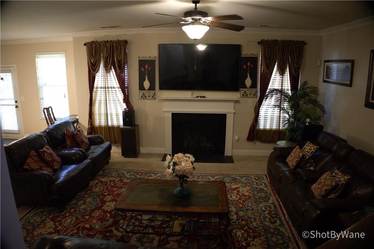
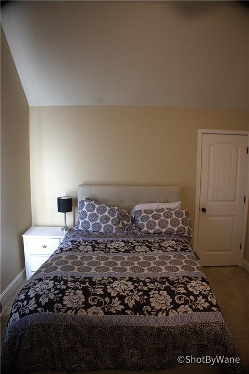
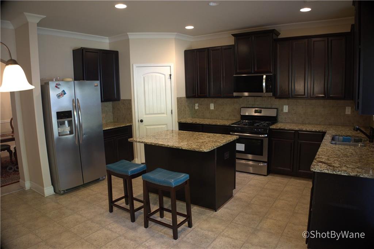
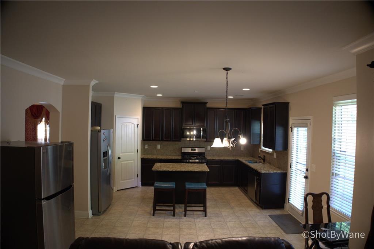
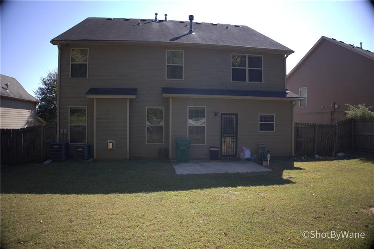
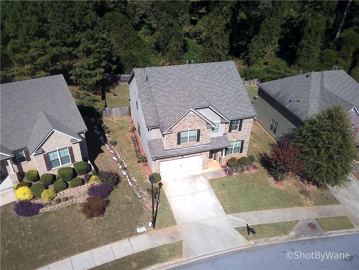
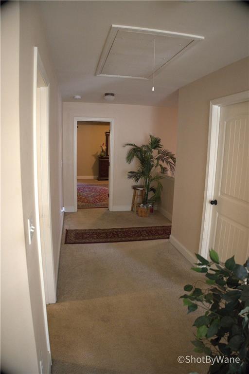
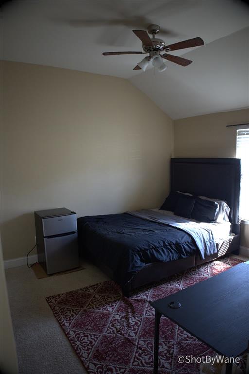
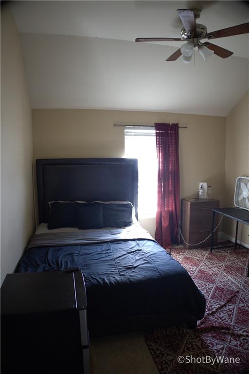
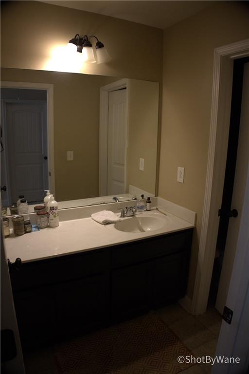
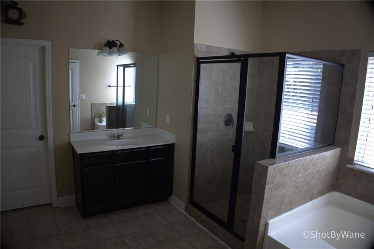
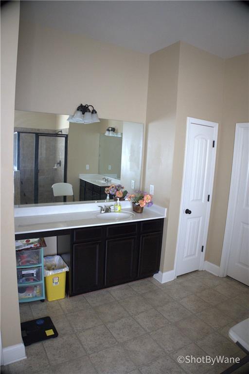
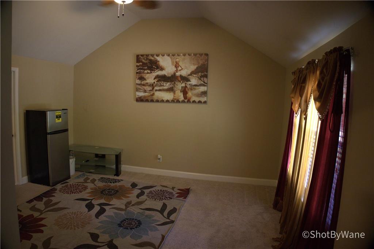
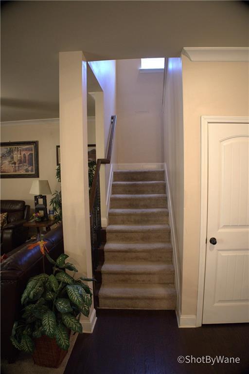
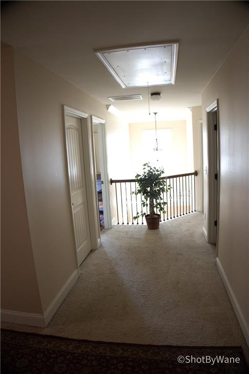
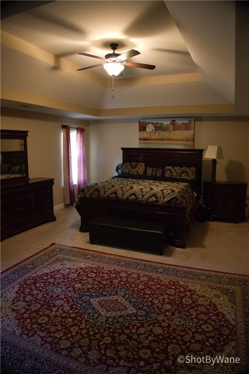
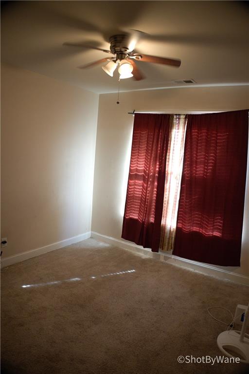
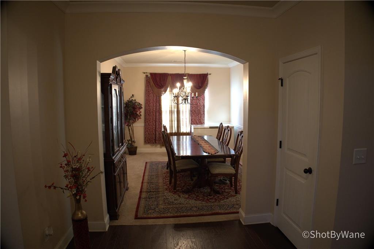
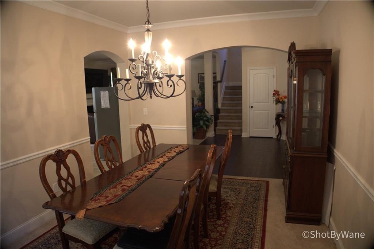
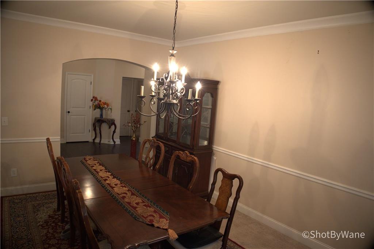
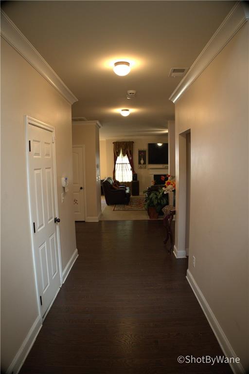
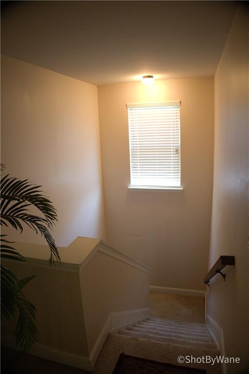
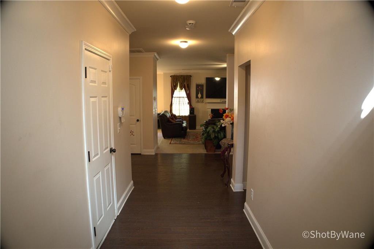
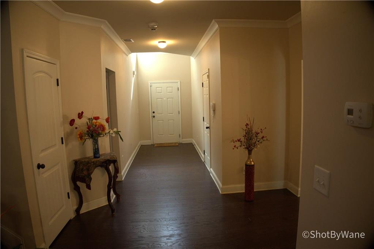
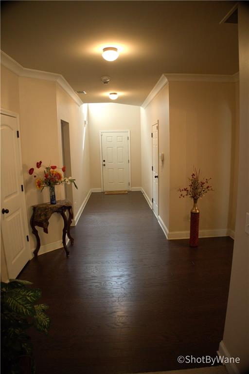
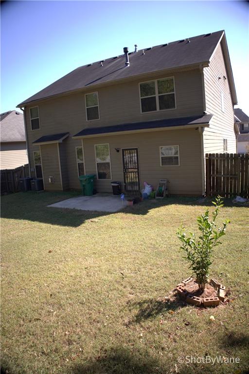
 MLS# 410145669
MLS# 410145669 