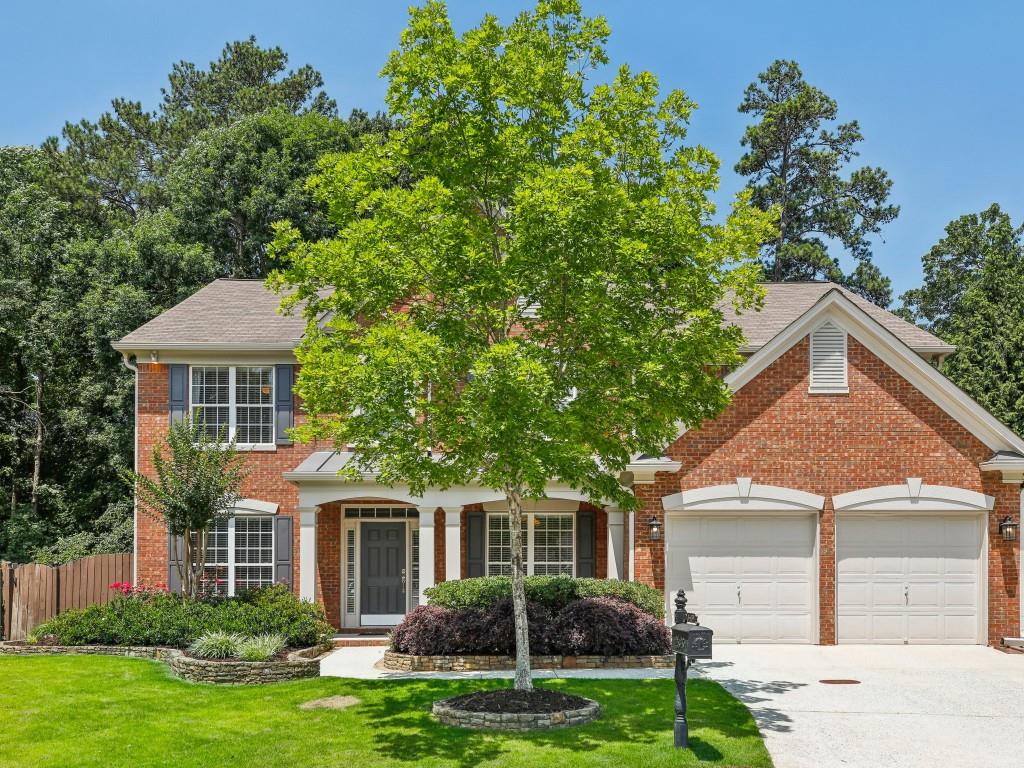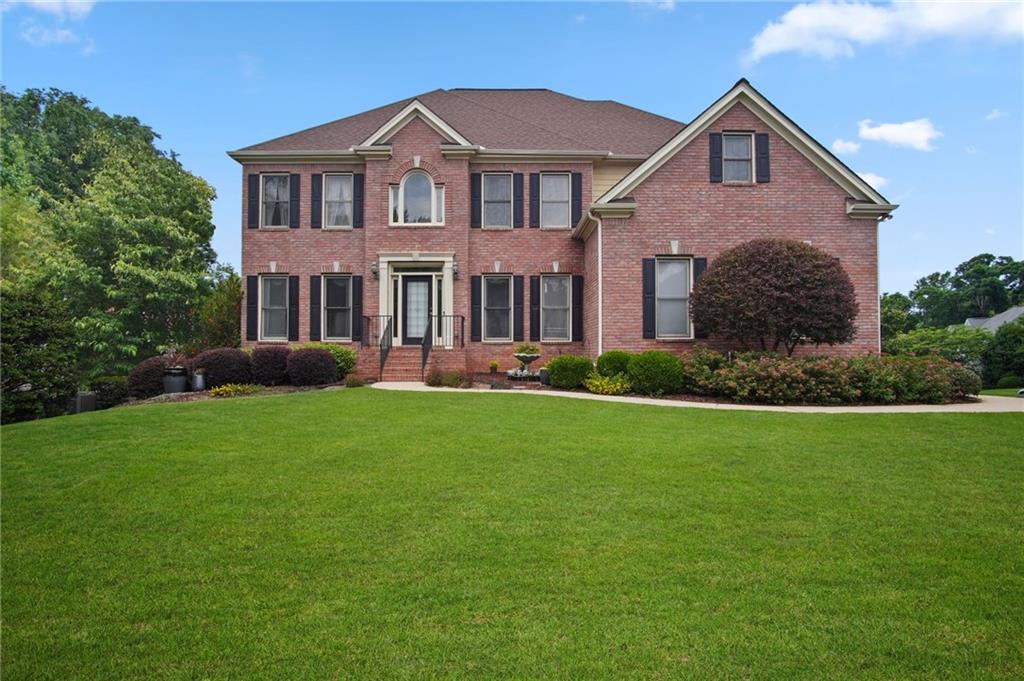3342 Valley Vista Road Smyrna GA 30080, MLS# 403071410
Smyrna, GA 30080
- 5Beds
- 3Full Baths
- 1Half Baths
- N/A SqFt
- 1992Year Built
- 0.59Acres
- MLS# 403071410
- Residential
- Single Family Residence
- Pending
- Approx Time on Market2 months,
- AreaN/A
- CountyCobb - GA
- Subdivision Vinings Chase
Overview
Great traditional three sided brick home on quiet Smyrna cul de sac available for just second time since construction in 1990! Large home with full unfinished basement ready for your updates. Dramatic vaulted ceilings with trey ceiling in primary bedroom and bath. House has just been repaired and painted (except for wallpapered upstairs baths!) Home is very livable, needing carpet and some flooring decisions, is in good school district, close to highway access and close to Home Depot headquarters.
Association Fees / Info
Hoa: No
Community Features: None
Bathroom Info
Main Bathroom Level: 1
Halfbaths: 1
Total Baths: 4.00
Fullbaths: 3
Room Bedroom Features: Master on Main, Roommate Floor Plan, Split Bedroom Plan
Bedroom Info
Beds: 5
Building Info
Habitable Residence: No
Business Info
Equipment: Irrigation Equipment
Exterior Features
Fence: None
Patio and Porch: Deck, Front Porch, Patio, Rear Porch
Exterior Features: Other
Road Surface Type: Asphalt
Pool Private: No
County: Cobb - GA
Acres: 0.59
Pool Desc: None
Fees / Restrictions
Financial
Original Price: $785,000
Owner Financing: No
Garage / Parking
Parking Features: Driveway, Garage, Kitchen Level, Level Driveway, Parking Pad
Green / Env Info
Green Energy Generation: None
Handicap
Accessibility Features: None
Interior Features
Security Ftr: None
Fireplace Features: Factory Built, Family Room, Gas Starter
Levels: Three Or More
Appliances: Dishwasher, Disposal, Dryer, Gas Cooktop, Gas Oven, Gas Water Heater, Microwave
Laundry Features: Laundry Closet, Laundry Room, Main Level
Interior Features: Cathedral Ceiling(s), Central Vacuum, Entrance Foyer, Entrance Foyer 2 Story, High Ceilings 9 ft Main, High Speed Internet, Tray Ceiling(s), Walk-In Closet(s)
Flooring: Carpet, Hardwood
Spa Features: None
Lot Info
Lot Size Source: Public Records
Lot Features: Back Yard, Cul-De-Sac, Front Yard, Steep Slope
Lot Size: 79x324x76x324
Misc
Property Attached: No
Home Warranty: No
Open House
Other
Other Structures: None
Property Info
Construction Materials: Brick, Brick 3 Sides, Cement Siding
Year Built: 1,992
Property Condition: Resale
Roof: Composition, Shingle
Property Type: Residential Detached
Style: Traditional
Rental Info
Land Lease: No
Room Info
Kitchen Features: Breakfast Bar, Cabinets Stain, Eat-in Kitchen, Kitchen Island, Laminate Counters, Pantry Walk-In
Room Master Bathroom Features: Double Vanity,Separate Tub/Shower,Vaulted Ceiling(
Room Dining Room Features: Great Room
Special Features
Green Features: None
Special Listing Conditions: None
Special Circumstances: None
Sqft Info
Building Area Total: 4860
Building Area Source: Public Records
Tax Info
Tax Amount Annual: 1735
Tax Year: 2,023
Tax Parcel Letter: 17-0773-0-009-0
Unit Info
Utilities / Hvac
Cool System: Central Air, Electric, Zoned
Electric: 110 Volts, 220 Volts
Heating: Central, Forced Air, Natural Gas, Zoned
Utilities: Cable Available, Electricity Available, Natural Gas Available, Phone Available, Sewer Available, Underground Utilities, Water Available
Sewer: Public Sewer
Waterfront / Water
Water Body Name: None
Water Source: Public
Waterfront Features: None
Directions
From I- 285, Exit Paces Ferry, to outside the Perimeter, right on Spring Hill Road, left on Valley VistaListing Provided courtesy of Adams Realtors
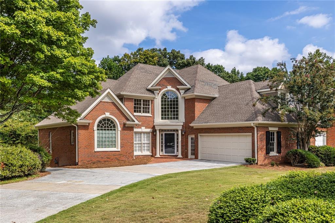
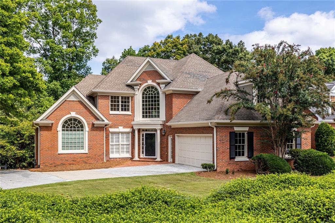
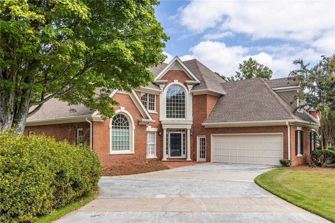
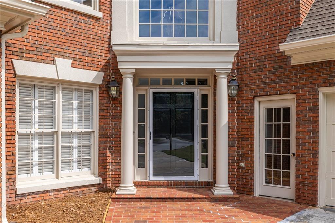
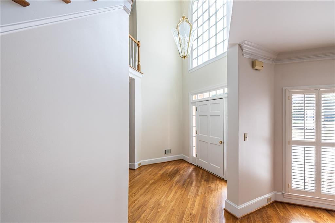
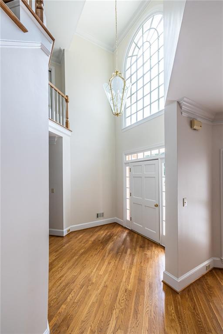
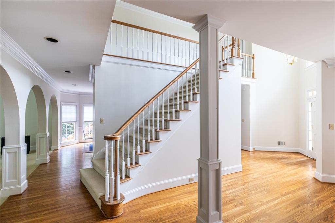
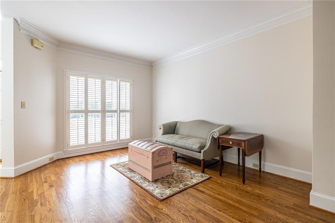
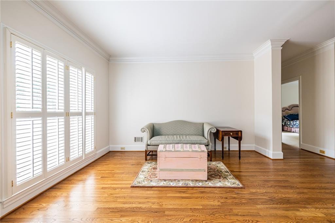
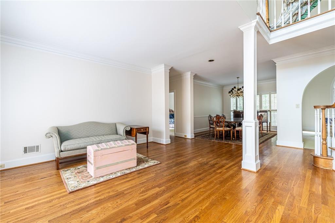
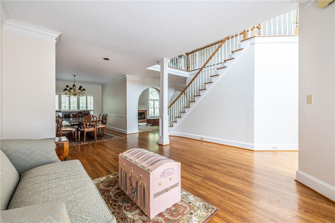
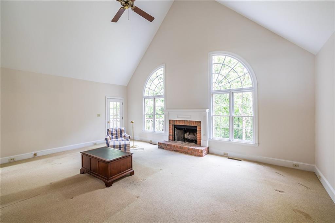
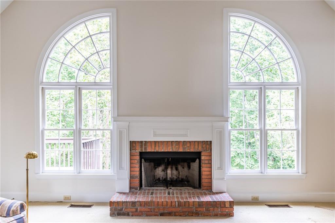
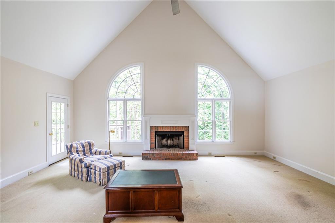
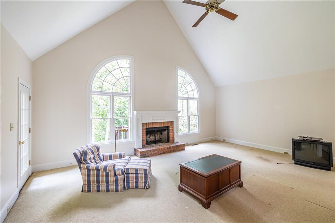
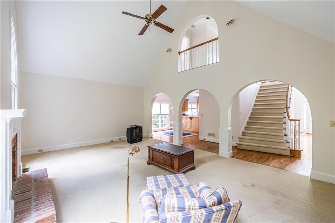
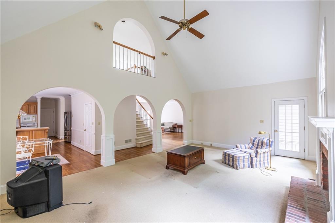
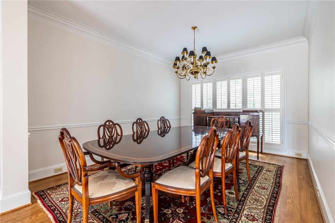
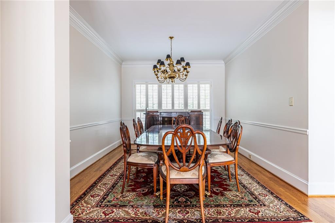
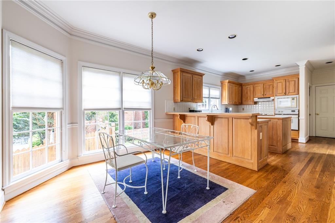
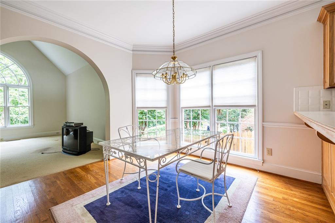
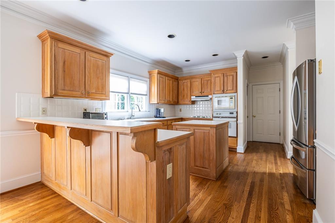
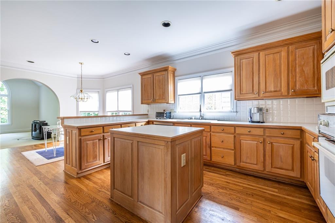
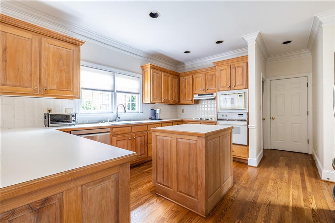
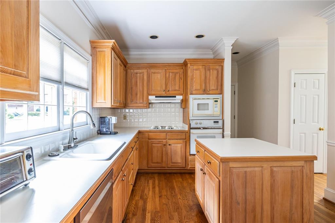
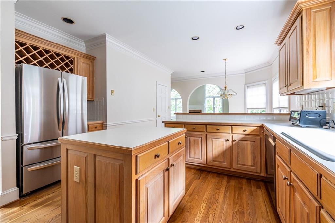
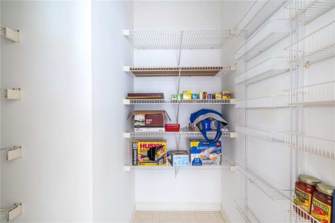
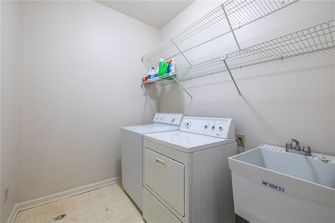
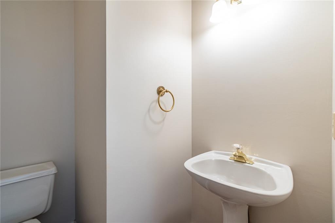
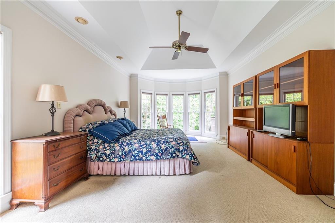
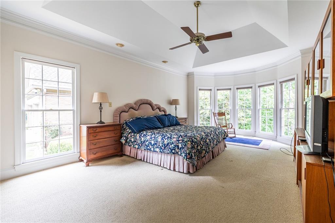
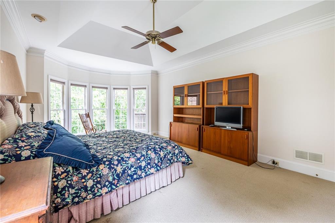
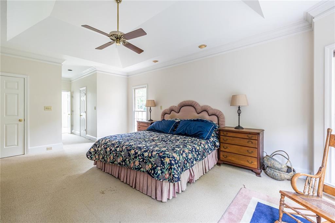
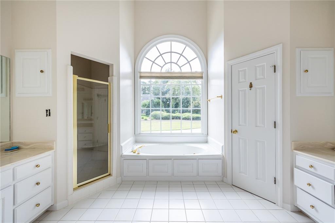
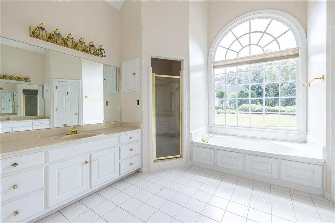
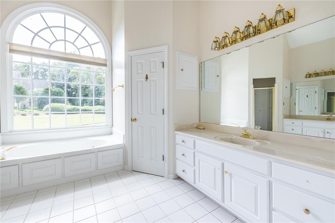
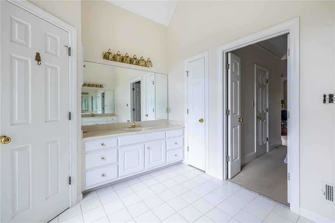
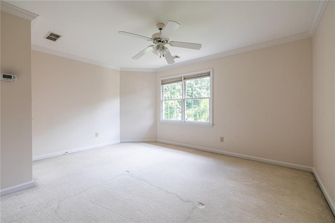
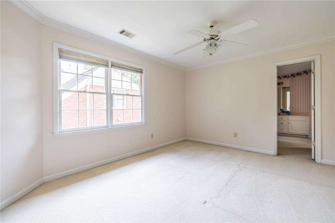
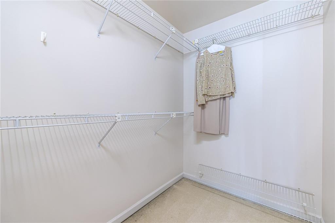
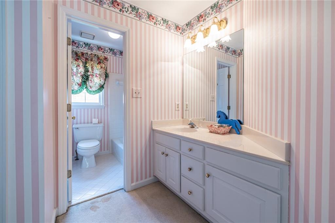
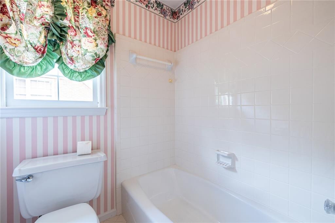
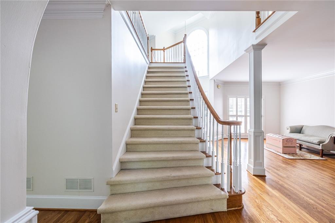
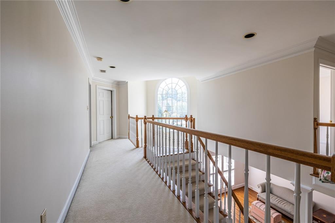
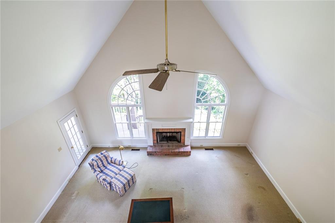
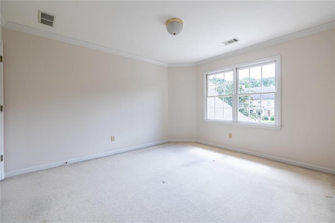
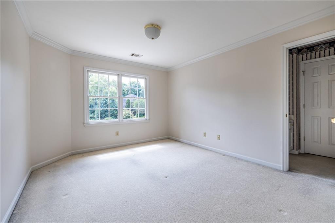
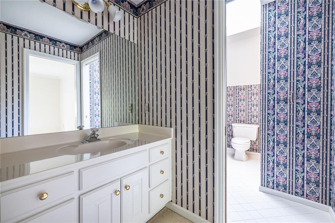
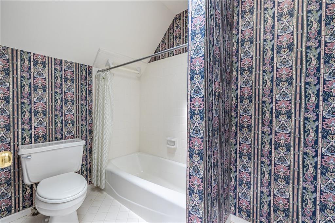
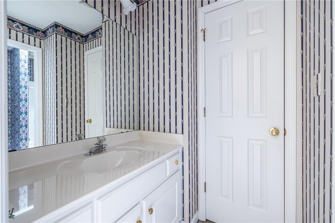
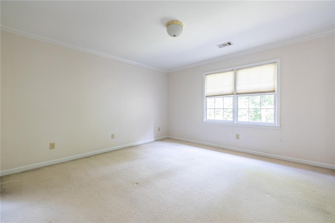
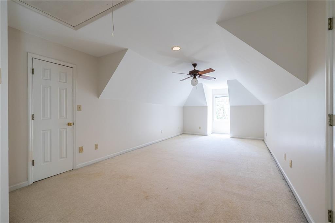
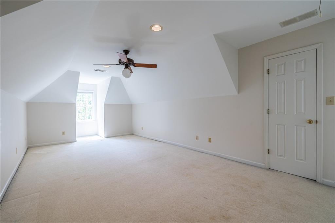
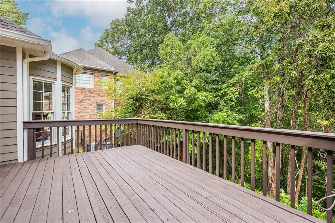
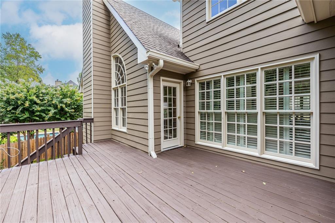
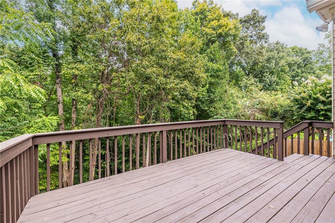
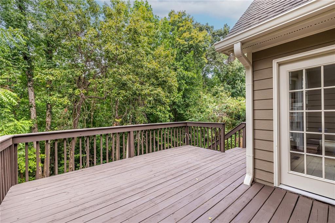
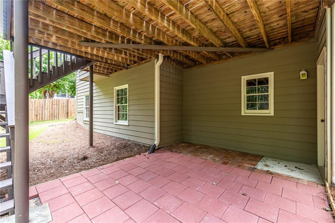
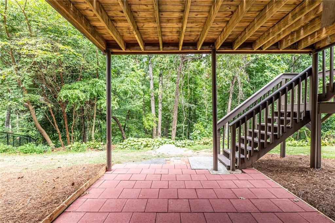
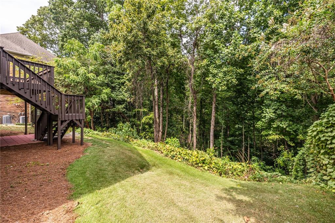
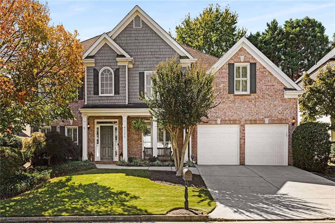
 MLS# 409164413
MLS# 409164413 