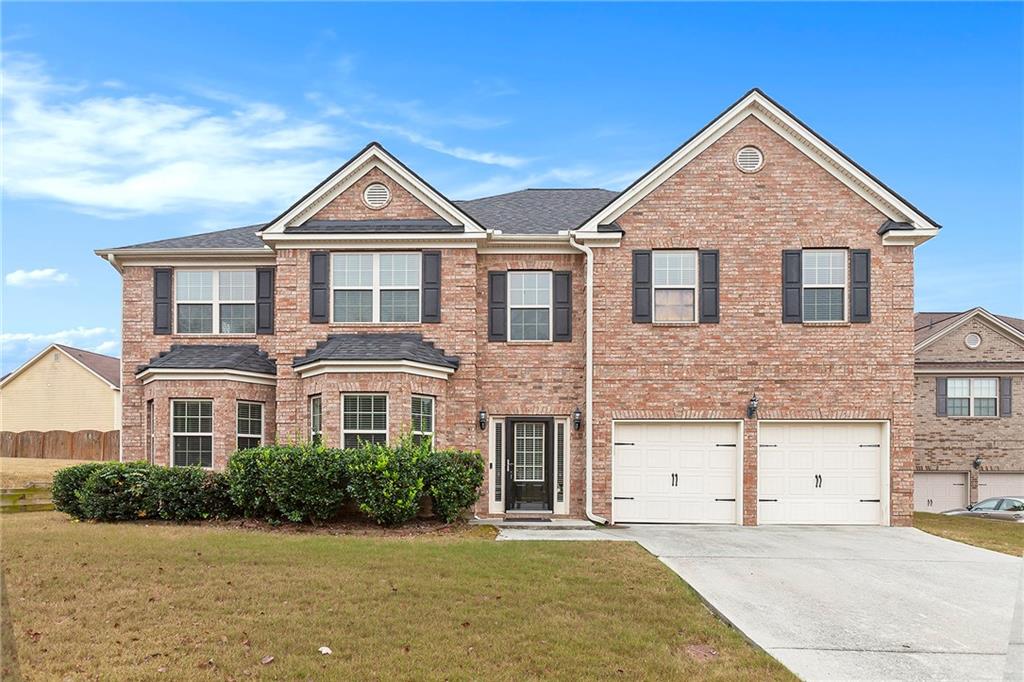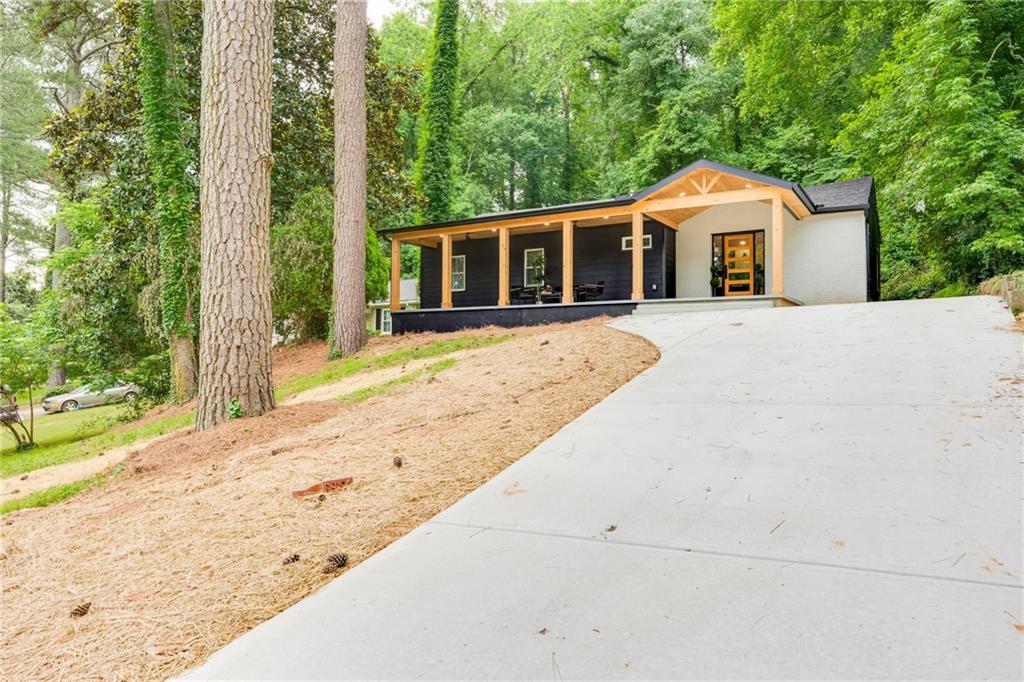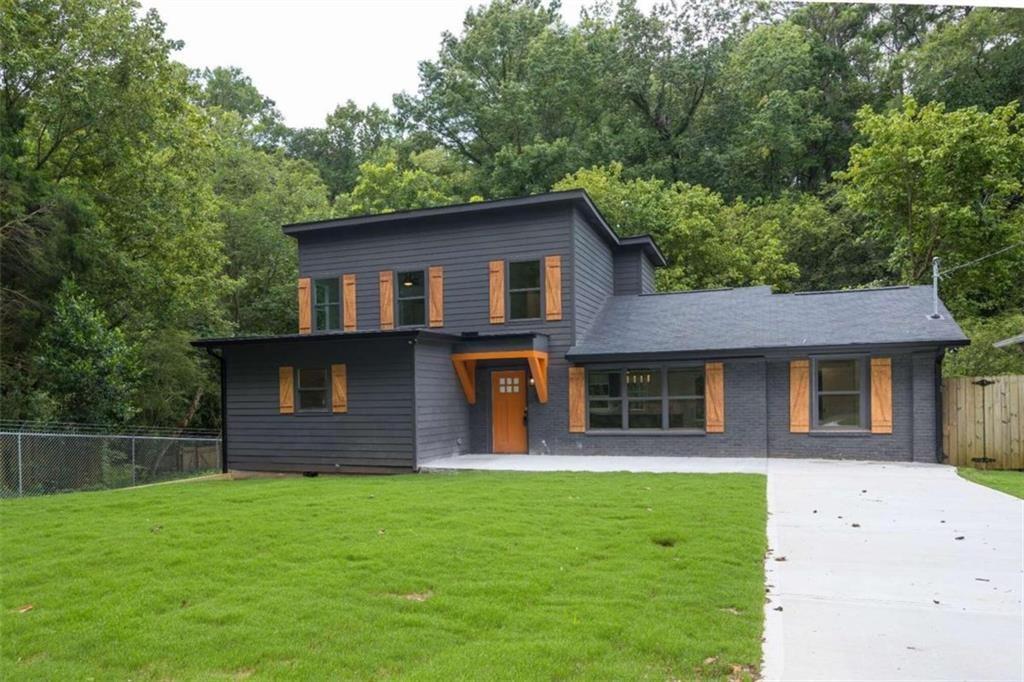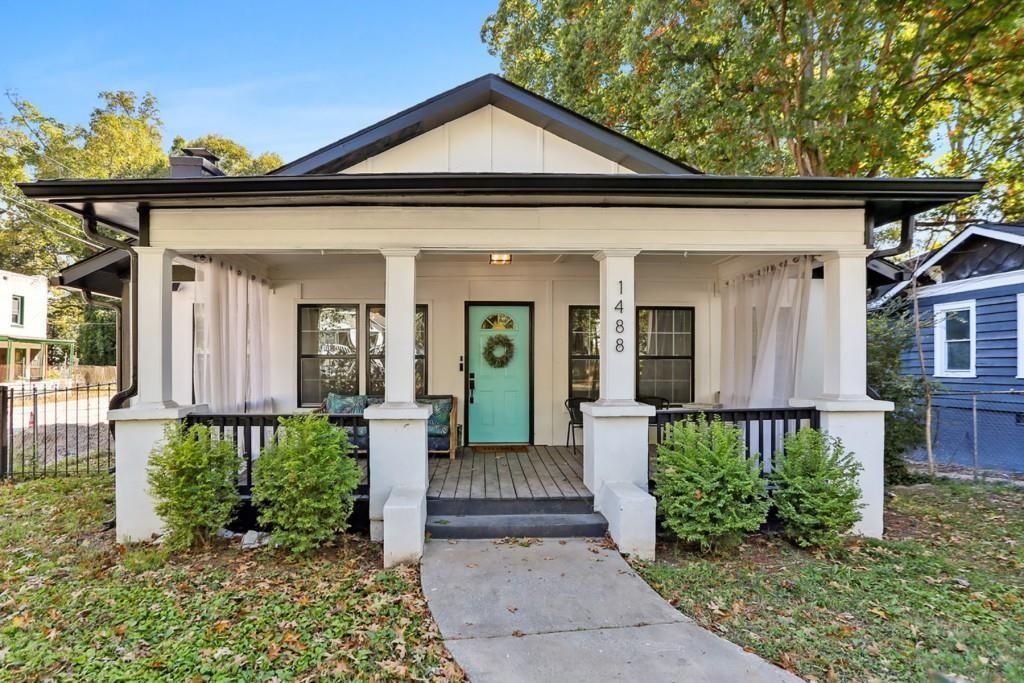3366 Bellbuckle Lane Atlanta GA 30331, MLS# 410688771
Atlanta, GA 30331
- 4Beds
- 2Full Baths
- 1Half Baths
- N/A SqFt
- 2023Year Built
- 0.17Acres
- MLS# 410688771
- Residential
- Single Family Residence
- Active
- Approx Time on Market2 days
- AreaN/A
- CountyFulton - GA
- Subdivision Camp Creek Village
Overview
Discover the perfect blend of modern living and comfort in this stunning, newly built home (2023) nestled in the desirable Camp Creek Village! This thoughtfully designed 4-bedroom, 2.5-bath home showcases open-concept living at its finest, starting with a spacious first floor that invites you to relax or entertain with ease. The bright, airy kitchen features sleek stainless steel appliances, ample counter space, and a seamless flow to the living roomideal for hosting family and friends. A large separate dining room offers a great space for dinner parties. Upstairs, a versatile loft offers additional space for lounging or a home office. Four generously sized bedrooms, including a primary suite with a walk-in closet, provide an ideal retreat after a long day. Step outside to the private patio, perfect for grilling and enjoying the lovely neighborhood views.With its pristine condition and move-in readiness - you will love this Home. Dont miss the opportunity to make it yours.
Association Fees / Info
Hoa: Yes
Hoa Fees Frequency: Annually
Hoa Fees: 450
Community Features: Gated, Sidewalks, Street Lights
Association Fee Includes: Maintenance Grounds, Reserve Fund
Bathroom Info
Halfbaths: 1
Total Baths: 3.00
Fullbaths: 2
Room Bedroom Features: Other
Bedroom Info
Beds: 4
Building Info
Habitable Residence: No
Business Info
Equipment: None
Exterior Features
Fence: None
Patio and Porch: Patio
Exterior Features: None
Road Surface Type: Asphalt
Pool Private: No
County: Fulton - GA
Acres: 0.17
Pool Desc: None
Fees / Restrictions
Financial
Original Price: $429,900
Owner Financing: No
Garage / Parking
Parking Features: Attached, Kitchen Level
Green / Env Info
Green Energy Generation: None
Handicap
Accessibility Features: None
Interior Features
Security Ftr: Carbon Monoxide Detector(s), Fire Sprinkler System, Smoke Detector(s)
Fireplace Features: Family Room, Gas Log, Gas Starter
Levels: Two
Appliances: Dishwasher, Disposal, Double Oven, Gas Range, Gas Water Heater, Microwave
Laundry Features: Laundry Room, Upper Level
Interior Features: Double Vanity, Walk-In Closet(s)
Flooring: Carpet, Ceramic Tile, Other
Spa Features: None
Lot Info
Lot Size Source: Public Records
Lot Features: Cul-De-Sac, Level
Lot Size: x
Misc
Property Attached: No
Home Warranty: No
Open House
Other
Other Structures: None
Property Info
Construction Materials: Brick Front, Cement Siding
Year Built: 2,023
Property Condition: Updated/Remodeled
Roof: Shingle
Property Type: Residential Detached
Style: Traditional
Rental Info
Land Lease: No
Room Info
Kitchen Features: Cabinets White, Country Kitchen
Room Master Bathroom Features: Double Vanity,Separate Tub/Shower,Soaking Tub
Room Dining Room Features: Open Concept,Separate Dining Room
Special Features
Green Features: None
Special Listing Conditions: None
Special Circumstances: Corporate Owner
Sqft Info
Building Area Total: 2300
Building Area Source: Builder
Tax Info
Tax Amount Annual: 7186
Tax Year: 2,024
Tax Parcel Letter: 14F-0072-LL-291-4
Unit Info
Utilities / Hvac
Cool System: Ceiling Fan(s), Central Air
Electric: Other
Heating: Central, Natural Gas
Utilities: Cable Available, Electricity Available, Natural Gas Available, Phone Available, Sewer Available, Water Available
Sewer: Public Sewer
Waterfront / Water
Water Body Name: None
Water Source: Public
Waterfront Features: None
Directions
GPS works well for this Home.Listing Provided courtesy of Coldwell Banker Realty
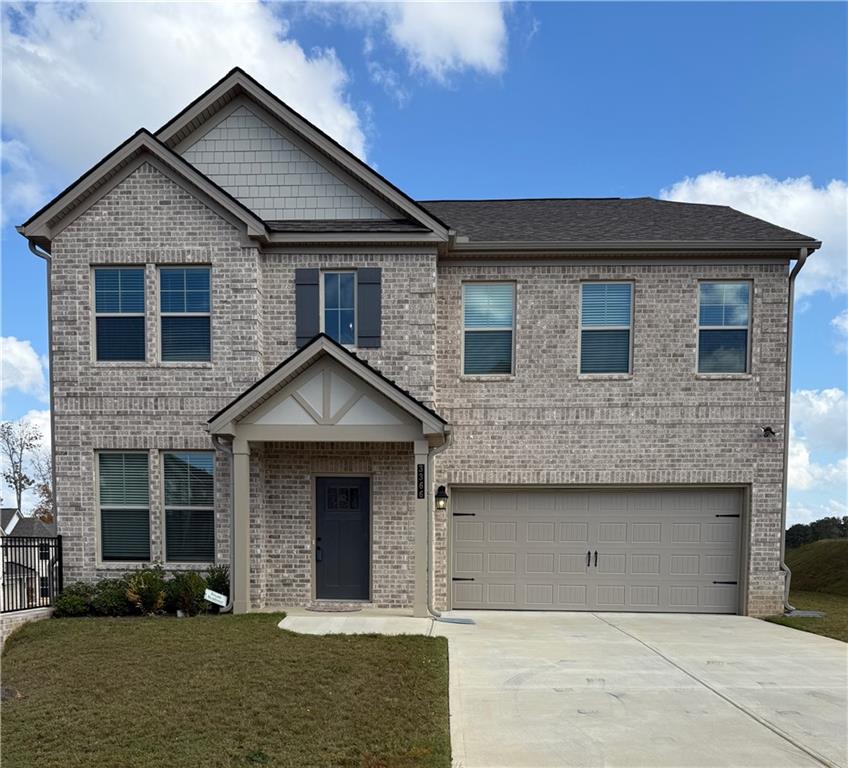
 MLS# 410913428
MLS# 410913428 