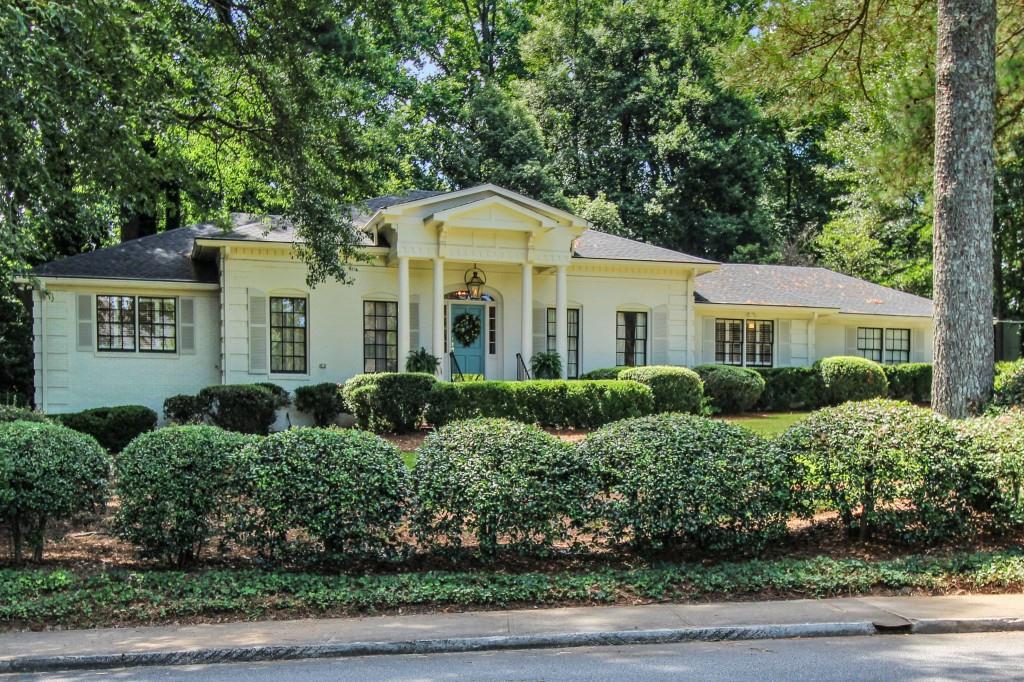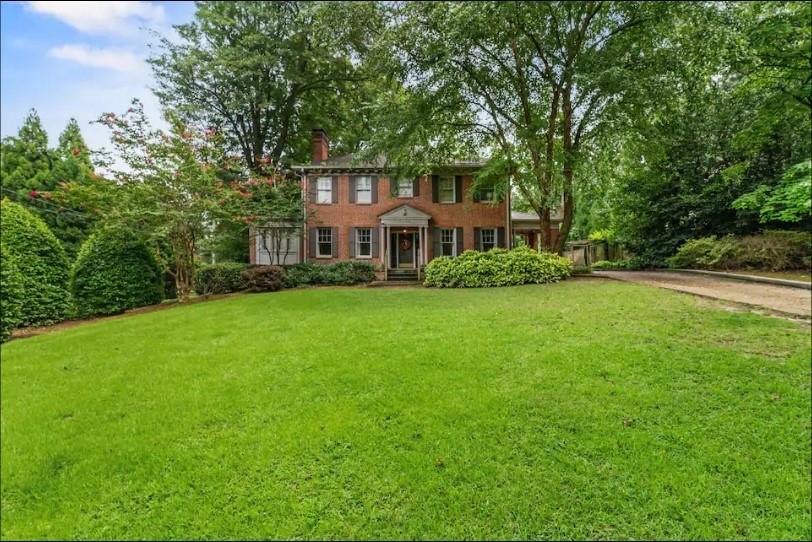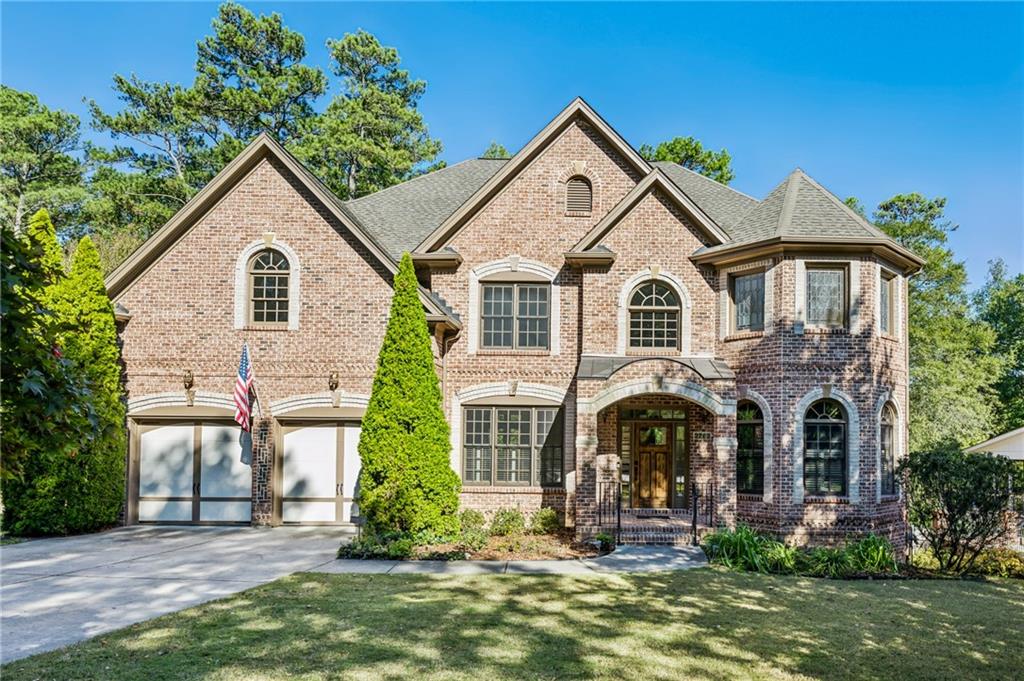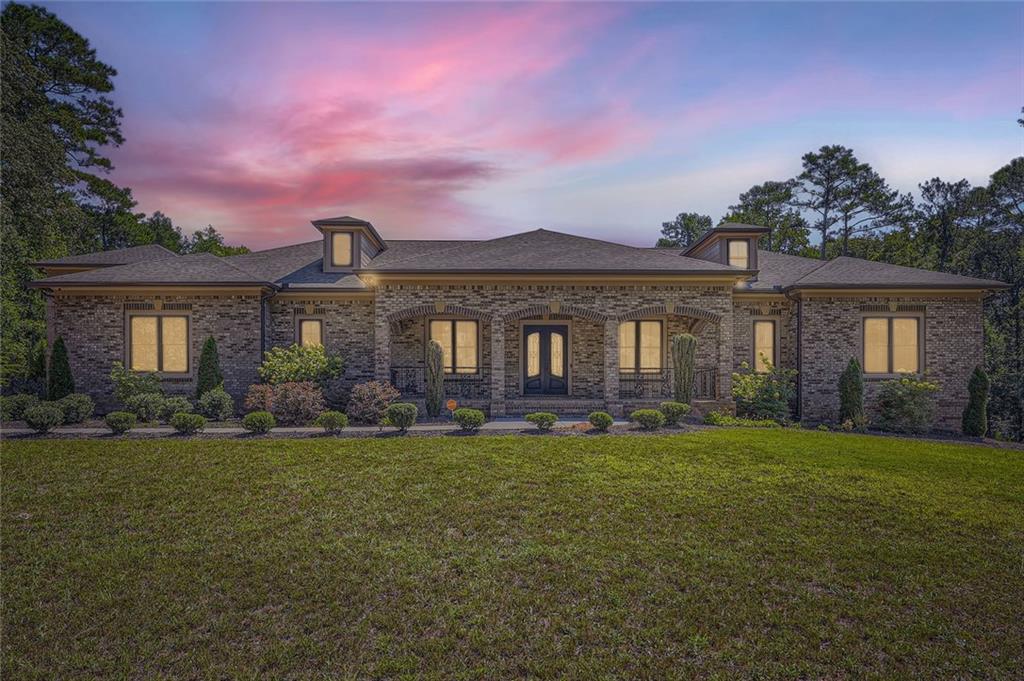343 Sterling Street Atlanta GA 30307, MLS# 360026884
Atlanta, GA 30307
- 4Beds
- 3Full Baths
- 1Half Baths
- N/A SqFt
- 2006Year Built
- 0.20Acres
- MLS# 360026884
- Residential
- Single Family Residence
- Active
- Approx Time on Market7 months, 2 days
- AreaN/A
- CountyDekalb - GA
- Subdivision Candler Park
Overview
Nestled in the heart of the vibrant Candler Park neighborhood, this exquisite three-story fully remodeled residence epitomizes modern luxury and refined elegance. Upgrades include hardwood flooring, new quartzite countertops, and high-end stainless-steel appliances, Smart lighting and media system throughout and much more! Featuring SECRET PANIC/ SAFETY ROOM. The living room boasts custom built-ins and a beautiful stone backsplash, while the formal dining room offers chair-rail molding and designer lighting. The primary bedroom is spacious with tray ceilings, hardwood floors, a private patio, and double walk-in closets. Completely renovated Master Bath with a new stone vanity, lighted mirror, a large shower with dual rainfall shower heads and a steam room feature, and a jacuzzi bathtub. Additionally, there are two more bedrooms with California closets and a shared bathroom. The home includes multimedia interactive mirrors and surround speakers throughout. Finished basement with extra storage, a second living room, and a bedroom with a full bathroom that can be used for Airbnb/ RENTAL opportunities. Step outside and enjoy your morning coffee on the rocking chair front porch or outdoor grilling on the back deck. Additional features include a two-car garage, and a prime location within walking distance of Candler Park, Inman Park dining, and Little Five Points. Don't miss the opportunity to make this luxurious retreat your own and experience the epitome of upscale living in one of Atlanta's most coveted neighborhoods. Schedule a showing today!
Association Fees / Info
Hoa: No
Community Features: Near Schools, Near Shopping, Near Trails/Greenway, Public Transportation, Sidewalks, Street Lights, Other
Bathroom Info
Halfbaths: 1
Total Baths: 4.00
Fullbaths: 3
Room Bedroom Features: Roommate Floor Plan
Bedroom Info
Beds: 4
Building Info
Habitable Residence: Yes
Business Info
Equipment: None
Exterior Features
Fence: Back Yard, Fenced, Front Yard
Patio and Porch: Covered, Deck, Front Porch, Rear Porch
Exterior Features: Balcony, Private Yard, Other
Road Surface Type: Paved
Pool Private: No
County: Dekalb - GA
Acres: 0.20
Pool Desc: None
Fees / Restrictions
Financial
Original Price: $1,489,500
Owner Financing: Yes
Garage / Parking
Parking Features: Attached, Drive Under Main Level, Driveway, Garage, Garage Door Opener
Green / Env Info
Green Energy Generation: None
Handicap
Accessibility Features: None
Interior Features
Security Ftr: Carbon Monoxide Detector(s), Secured Garage/Parking, Smoke Detector(s)
Fireplace Features: Family Room, Gas Log, Gas Starter
Levels: Three Or More
Appliances: Dishwasher, Disposal, Double Oven, Dryer, Gas Range, Microwave, Range Hood, Refrigerator, Tankless Water Heater, Washer, Other
Laundry Features: Laundry Room, Mud Room
Interior Features: Beamed Ceilings, Bookcases, Double Vanity, Entrance Foyer, High Ceilings 9 ft Lower, High Ceilings 9 ft Main, High Ceilings 9 ft Upper, High Speed Internet, Low Flow Plumbing Fixtures, Tray Ceiling(s), Walk-In Closet(s), Wet Bar
Flooring: Carpet, Ceramic Tile, Hardwood
Spa Features: None
Lot Info
Lot Size Source: Public Records
Lot Features: Back Yard, Front Yard, Landscaped
Lot Size: 84x94x74x96
Misc
Property Attached: No
Home Warranty: Yes
Open House
Other
Other Structures: None
Property Info
Construction Materials: Frame
Year Built: 2,006
Property Condition: Resale
Roof: Composition
Property Type: Residential Detached
Style: Contemporary, Craftsman, Modern
Rental Info
Land Lease: Yes
Room Info
Kitchen Features: Breakfast Bar, Cabinets White, Eat-in Kitchen, Kitchen Island, Pantry, Solid Surface Counters, View to Family Room
Room Master Bathroom Features: Double Vanity,Separate Tub/Shower,Vaulted Ceiling(
Room Dining Room Features: Seats 12+,Separate Dining Room
Special Features
Green Features: None
Special Listing Conditions: None
Special Circumstances: None
Sqft Info
Building Area Total: 3421
Building Area Source: Public Records
Tax Info
Tax Amount Annual: 4013
Tax Year: 2,023
Tax Parcel Letter: 15-209-04-057
Unit Info
Utilities / Hvac
Cool System: Ceiling Fan(s), Central Air, Zoned
Electric: 110 Volts, 220 Volts, Other
Heating: Central, Forced Air, Natural Gas, Zoned
Utilities: Cable Available, Electricity Available, Natural Gas Available, Phone Available, Sewer Available, Water Available, Other
Sewer: Public Sewer
Waterfront / Water
Water Body Name: None
Water Source: Public
Waterfront Features: None
Directions
GPS FriendlyListing Provided courtesy of Weichert, Realtors - The Collective














































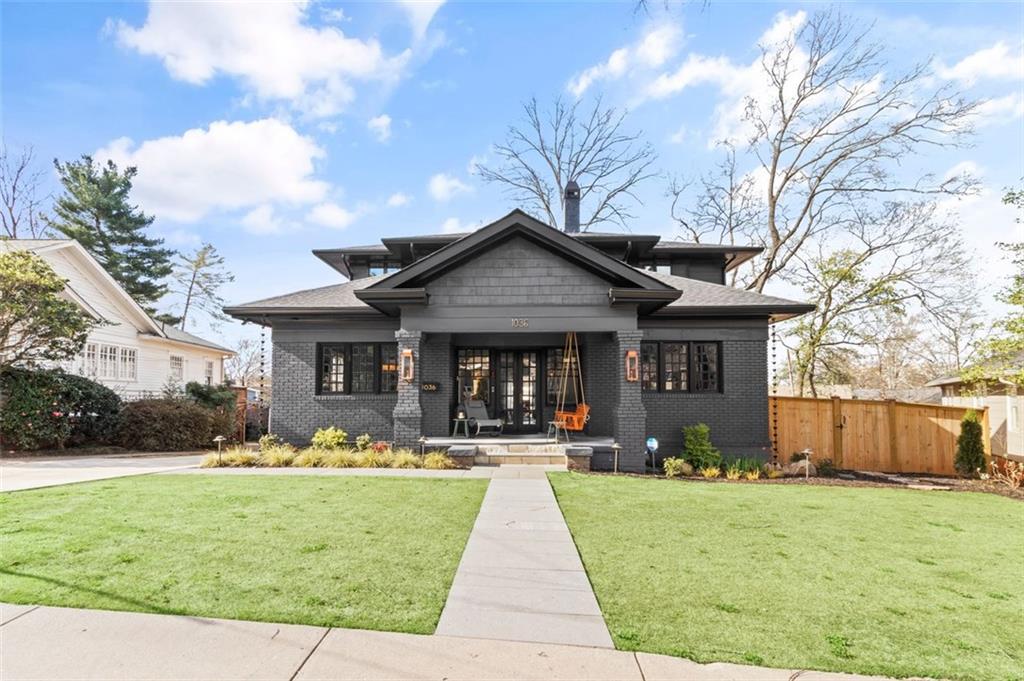
 MLS# 7352717
MLS# 7352717 