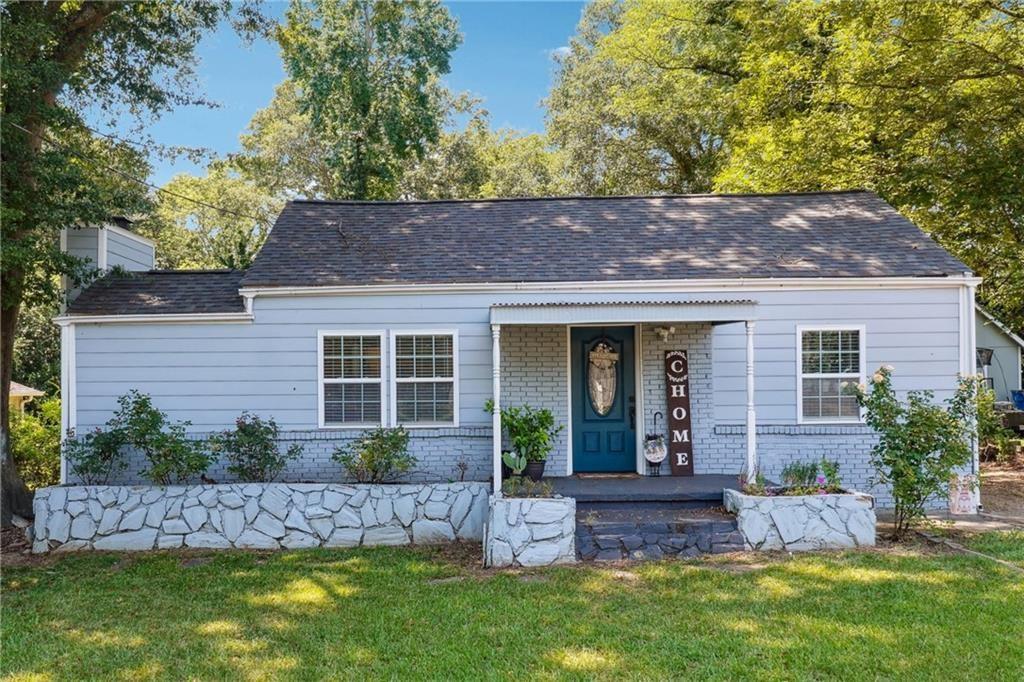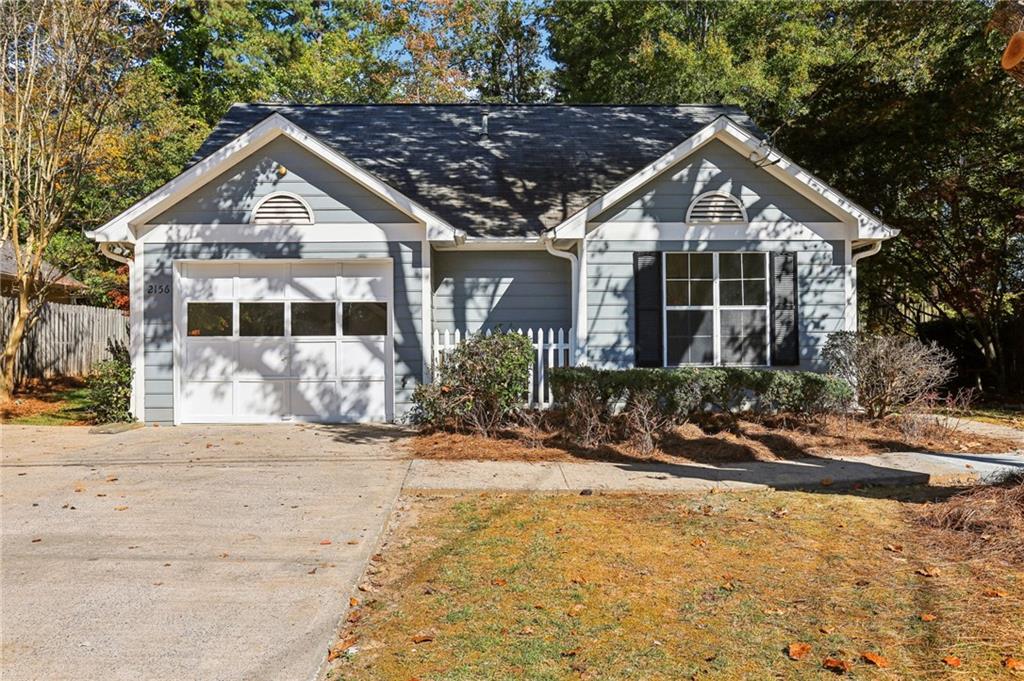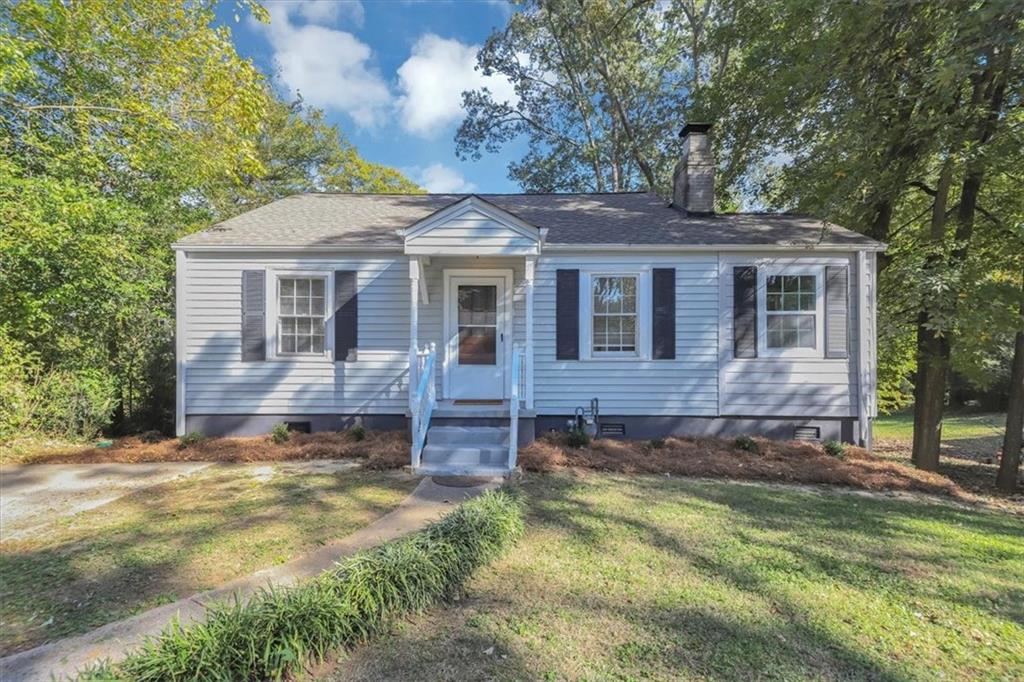3456 Clare Cottage Trace Marietta GA 30008, MLS# 401826352
Marietta, GA 30008
- 3Beds
- 2Full Baths
- N/AHalf Baths
- N/A SqFt
- 1988Year Built
- 0.14Acres
- MLS# 401826352
- Residential
- Single Family Residence
- Active
- Approx Time on Market2 months, 5 days
- AreaN/A
- CountyCobb - GA
- Subdivision Clare Cottage of Tremore
Overview
This charming 3 bedroom/2 full bathroom Ranch style home is move in ready & waiting for you! This rare Ranch style home is in a NO HOAneighborhood in a great location in Cobb County. Owner has taken a lot of pride in maintaining this home. Beautiful luxury vinyl plank & carpet flooring throughout. Kitchen w/pantry has updated granite counter tops and opens to the living and dining room areas. Appliances include refrigerator, brand new range, countertop microwave, washer & dryer. Open floor plan with a cozy fireplace and cathedral ceilings. The home features a split bedroom floor plan. Large Primary Suite w/tray ceiling plus a large bath w/granite countertops, separate tub/shower and spacious walk-in closet. Secondarybedrooms plus a bonus/flex room can be conveniently used as an office, gym, playroom or plenty of options that fits your needs. Private backyardw/shed is perfect for relaxing and/or gatherings. Very near Barrett Parkway and East-West Connector, plus shopping, restaurants, entertainment,shopping and more! This home is perfect for owner occupied or investor buyers.
Association Fees / Info
Hoa: No
Community Features: Street Lights, Near Shopping
Bathroom Info
Main Bathroom Level: 2
Total Baths: 2.00
Fullbaths: 2
Room Bedroom Features: Oversized Master, Split Bedroom Plan
Bedroom Info
Beds: 3
Building Info
Habitable Residence: No
Business Info
Equipment: None
Exterior Features
Fence: Fenced
Patio and Porch: Patio
Exterior Features: Private Yard, Storage, Private Entrance
Road Surface Type: Paved
Pool Private: No
County: Cobb - GA
Acres: 0.14
Pool Desc: None
Fees / Restrictions
Financial
Original Price: $324,900
Owner Financing: No
Garage / Parking
Parking Features: Driveway, Parking Pad
Green / Env Info
Green Energy Generation: None
Handicap
Accessibility Features: None
Interior Features
Security Ftr: Security System Owned
Fireplace Features: Gas Starter, Great Room
Levels: One
Appliances: Trash Compactor, Dishwasher, Electric Range, Electric Oven, Refrigerator, Microwave, Washer, Dryer
Laundry Features: In Kitchen
Interior Features: Cathedral Ceiling(s), Double Vanity, Other, Tray Ceiling(s), Walk-In Closet(s)
Flooring: Ceramic Tile, Carpet, Laminate
Spa Features: None
Lot Info
Lot Size Source: Public Records
Lot Features: Back Yard, Other
Misc
Property Attached: No
Home Warranty: No
Open House
Other
Other Structures: None
Property Info
Construction Materials: Vinyl Siding, Frame
Year Built: 1,988
Property Condition: Resale
Roof: Composition, Ridge Vents
Property Type: Residential Detached
Style: Bungalow, Cottage, Ranch
Rental Info
Land Lease: No
Room Info
Kitchen Features: Cabinets Other, Cabinets Stain, Other Surface Counters, Pantry, Stone Counters, View to Family Room
Room Master Bathroom Features: Double Vanity,Separate Tub/Shower,Soaking Tub
Room Dining Room Features: Open Concept,Other
Special Features
Green Features: None
Special Listing Conditions: None
Special Circumstances: None
Sqft Info
Building Area Total: 1476
Building Area Source: Public Records
Tax Info
Tax Amount Annual: 2478
Tax Year: 2,023
Tax Parcel Letter: 19-0786-0-026-0
Unit Info
Utilities / Hvac
Cool System: Ceiling Fan(s), Central Air
Electric: None
Heating: Forced Air, Natural Gas
Utilities: Cable Available, Other, Sewer Available, Water Available, Electricity Available, Phone Available
Sewer: Public Sewer
Waterfront / Water
Water Body Name: None
Water Source: Public
Waterfront Features: None
Directions
GPS Friendly!Listing Provided courtesy of Coldwell Banker Realty
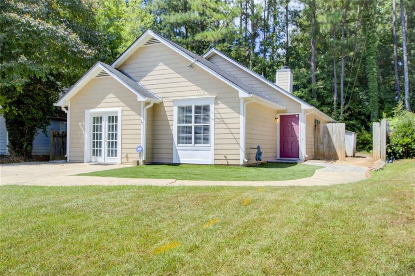
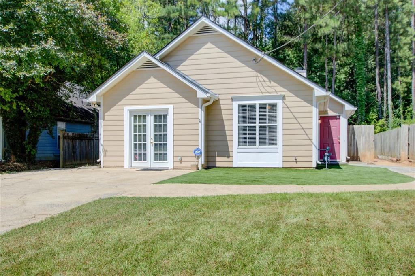
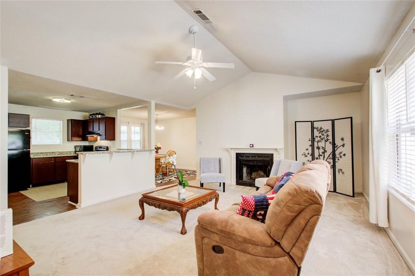
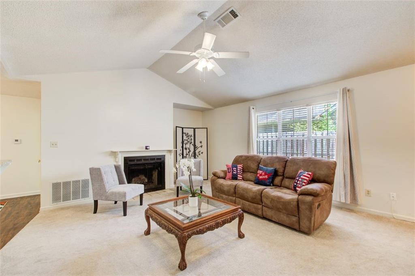
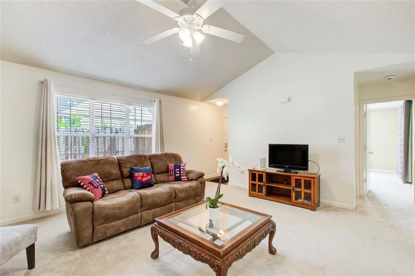
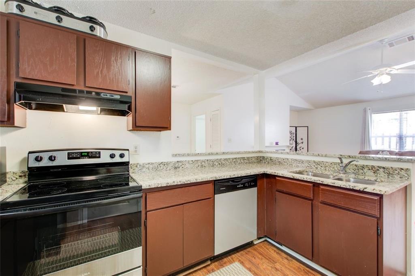
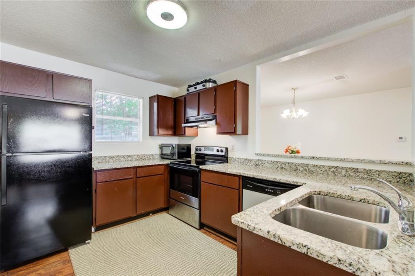
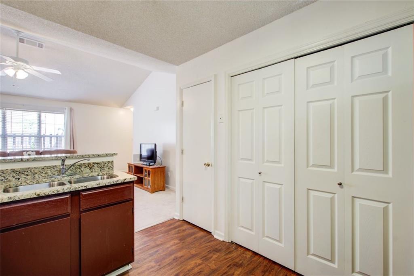
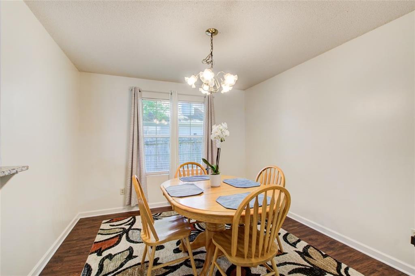
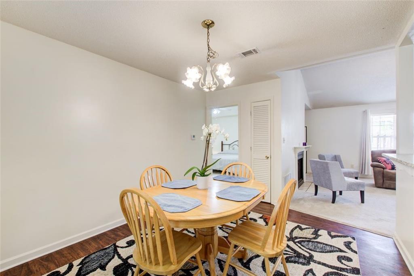
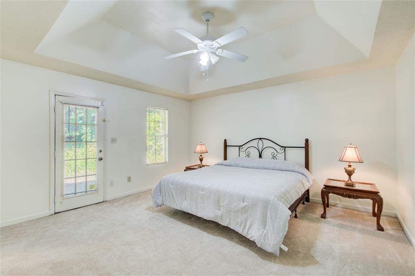
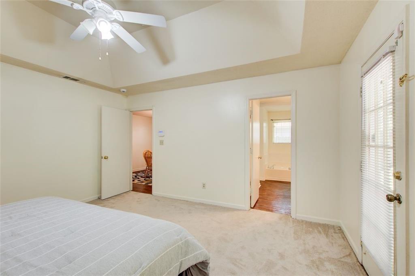
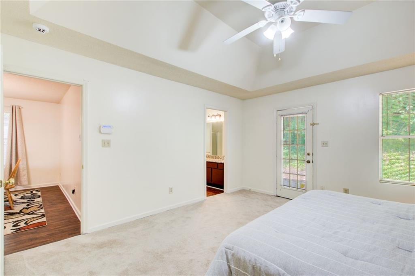
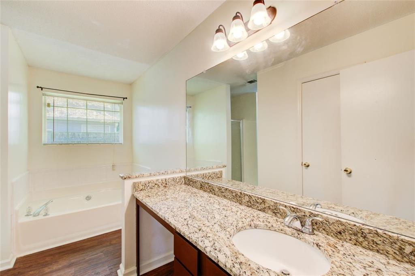
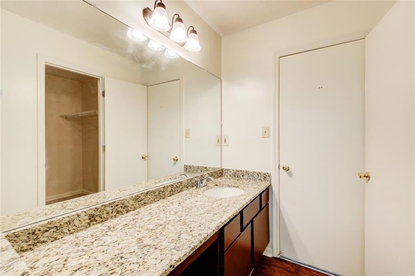
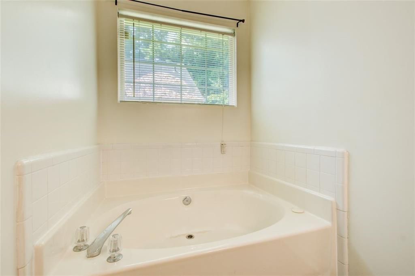
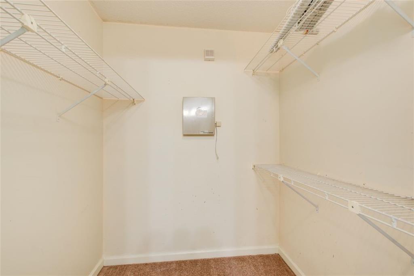
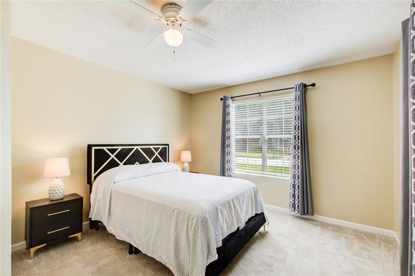
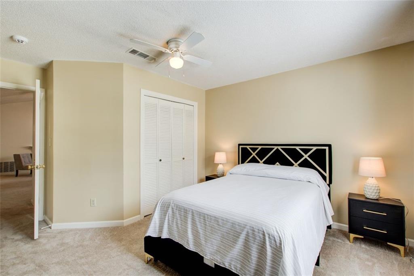
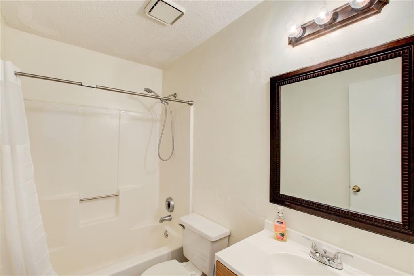
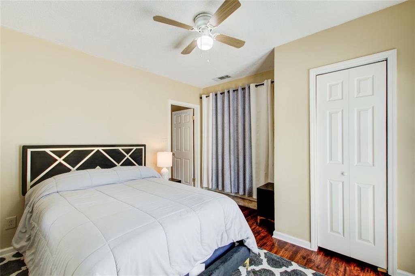
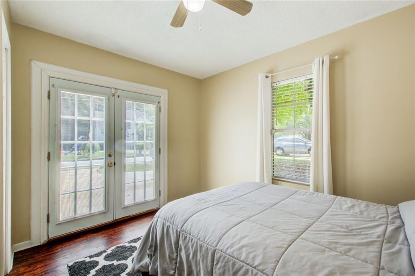
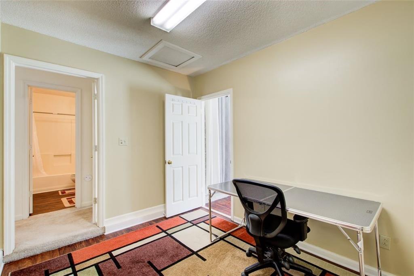
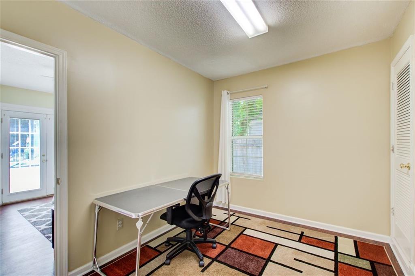
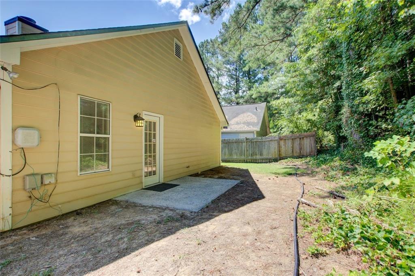
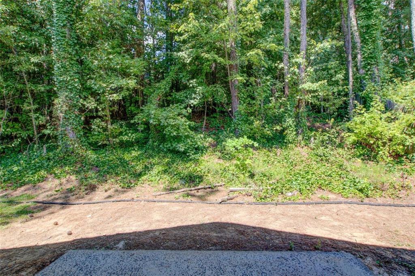
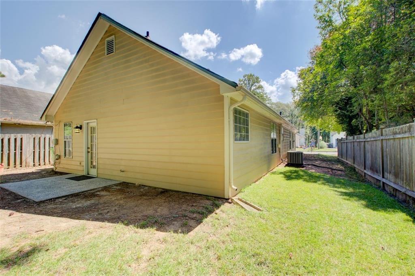
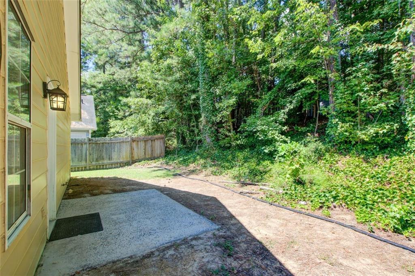
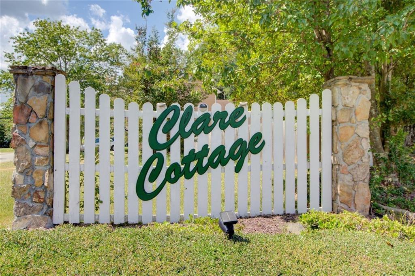
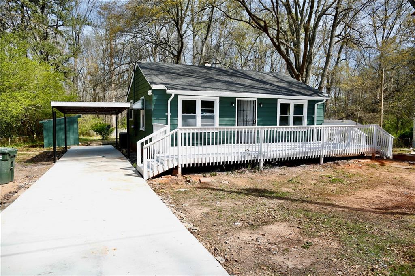
 MLS# 7355172
MLS# 7355172 