3483 Summerlin Parkway Lithia Springs GA 30122, MLS# 410322224
Lithia Springs, GA 30122
- 6Beds
- 3Full Baths
- 1Half Baths
- N/A SqFt
- 2017Year Built
- 0.23Acres
- MLS# 410322224
- Residential
- Single Family Residence
- Active
- Approx Time on Market3 days
- AreaN/A
- CountyDouglas - GA
- Subdivision Kensington Park
Overview
Welcome to your forever home! Located in the growing community of Lithia Springs, This multigenerational home with Primary on the main level has enough space for everyone. Open Concept upgrades galore! This 6 bedroom 3.5 bath home offers a perfect blend of elegance, comfort and functionality. The chef-inspired kitchen boasts top-of-the-line appliances, ample counter space, and a convenient island, making it an entertainer's dream. Whether you're hosting a lavish dinner party or preparing a cozy family meal, this kitchen is sure to impress. Escape to the tranquility of the main floor primary bedroom suite, offering a private retreat complete with a spa-like ensuite bath and plenty of closet space. With five additional bedrooms upstairs, there's no shortage of space for family and guests. The expansive living areas are designed for both relaxation and gathering, with soaring ceilings and abundant natural light creating an inviting atmosphere. Cozy up by the fireplace on chilly evenings or enjoy al fresco dining on the spacious patio overlooking the beautifully landscaped backyard. Special financing available home qualifies for no downpayment no pmi conventional product. This home also qualifies for our 3 year Lease purchase program. Call for more details!
Association Fees / Info
Hoa: Yes
Hoa Fees Frequency: Annually
Hoa Fees: 800
Community Features: Homeowners Assoc, Near Schools, Near Shopping, Playground, Pool, Sidewalks, Street Lights
Association Fee Includes: Swim, Tennis
Bathroom Info
Main Bathroom Level: 1
Halfbaths: 1
Total Baths: 4.00
Fullbaths: 3
Room Bedroom Features: Master on Main
Bedroom Info
Beds: 6
Building Info
Habitable Residence: No
Business Info
Equipment: None
Exterior Features
Fence: None
Patio and Porch: Front Porch, Patio
Exterior Features: Private Yard
Road Surface Type: Asphalt
Pool Private: No
County: Douglas - GA
Acres: 0.23
Pool Desc: None
Fees / Restrictions
Financial
Original Price: $489,900
Owner Financing: No
Garage / Parking
Parking Features: Attached, Garage
Green / Env Info
Green Energy Generation: None
Handicap
Accessibility Features: None
Interior Features
Security Ftr: Fire Alarm, Smoke Detector(s)
Fireplace Features: Family Room, Gas Log
Levels: Two
Appliances: Dishwasher, Disposal, Gas Range, Gas Water Heater, Microwave
Laundry Features: Laundry Room, Main Level
Interior Features: Coffered Ceiling(s), Crown Molding, Disappearing Attic Stairs, Double Vanity, Entrance Foyer 2 Story, High Speed Internet
Flooring: Carpet, Hardwood
Spa Features: None
Lot Info
Lot Size Source: Public Records
Lot Features: Back Yard, Front Yard, Sloped
Lot Size: x
Misc
Property Attached: No
Home Warranty: No
Open House
Other
Other Structures: None
Property Info
Construction Materials: Brick, Cement Siding
Year Built: 2,017
Property Condition: Resale
Roof: Composition, Shingle
Property Type: Residential Detached
Style: Traditional
Rental Info
Land Lease: No
Room Info
Kitchen Features: Cabinets White, Stone Counters
Room Master Bathroom Features: Double Vanity,Separate Tub/Shower,Soaking Tub
Room Dining Room Features: Separate Dining Room
Special Features
Green Features: None
Special Listing Conditions: None
Special Circumstances: None
Sqft Info
Building Area Total: 3682
Building Area Source: Public Records
Tax Info
Tax Amount Annual: 6550
Tax Year: 2,023
Tax Parcel Letter: 8182-07-5-0-019
Unit Info
Utilities / Hvac
Cool System: Ceiling Fan(s), Central Air
Electric: 110 Volts
Heating: Central
Utilities: Cable Available, Electricity Available, Natural Gas Available, Phone Available, Sewer Available, Underground Utilities, Water Available
Sewer: Public Sewer
Waterfront / Water
Water Body Name: None
Water Source: Public
Waterfront Features: None
Directions
From I20-W exit off Lee Rd. Make a left. Keep straight approx. 1.5 miles and community (Glen at Kensington) is on the right.Listing Provided courtesy of Bhgre Metro Brokers
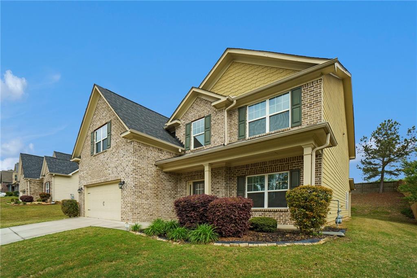
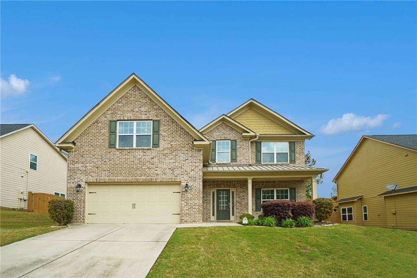
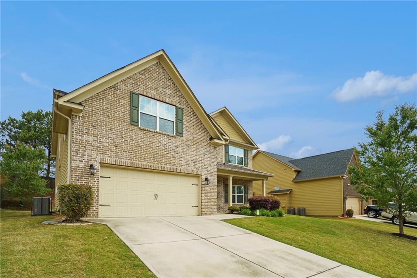
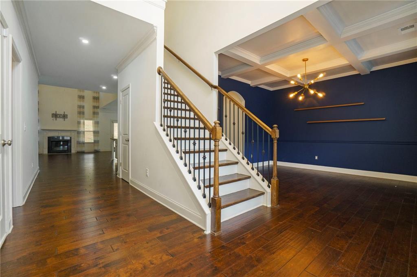
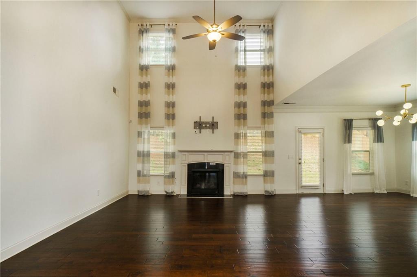
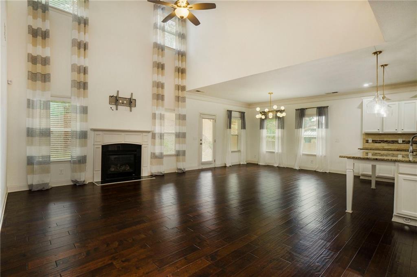
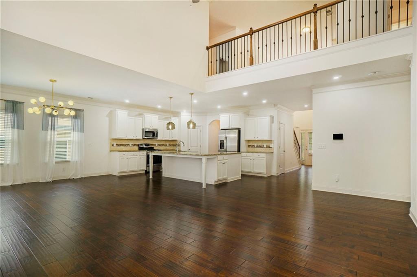
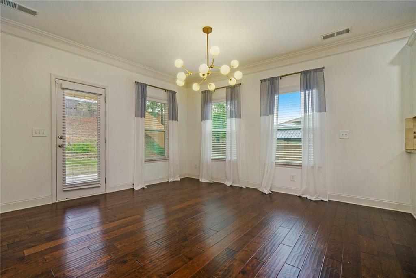
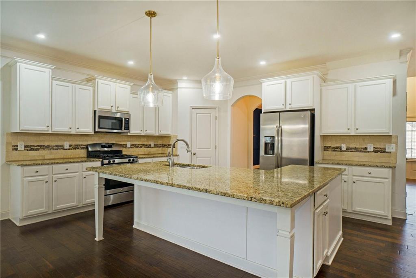
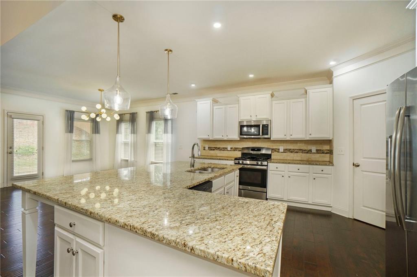
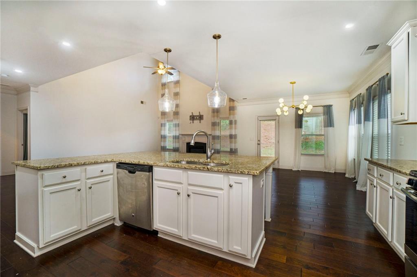
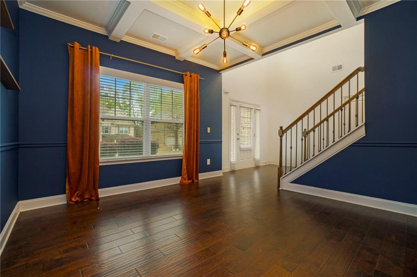
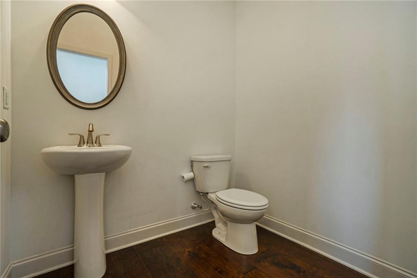
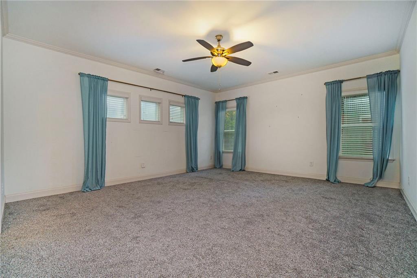
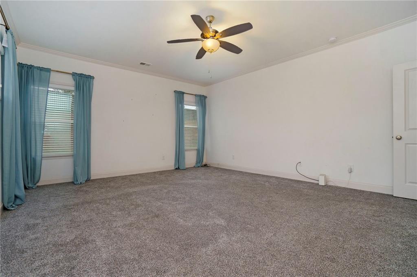
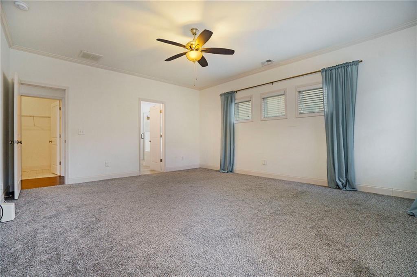
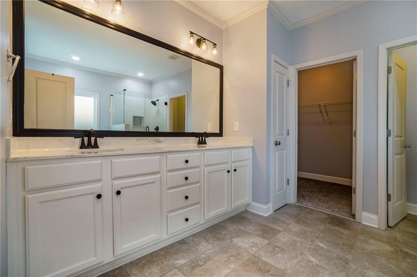
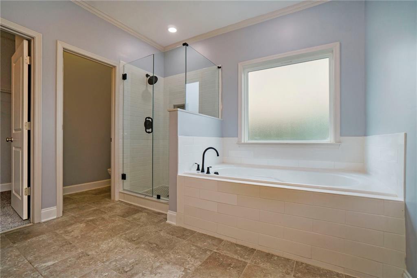
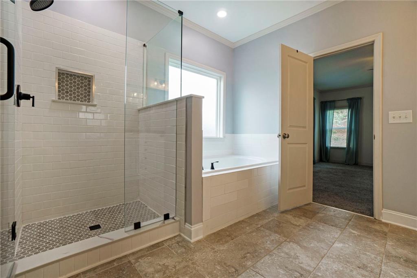
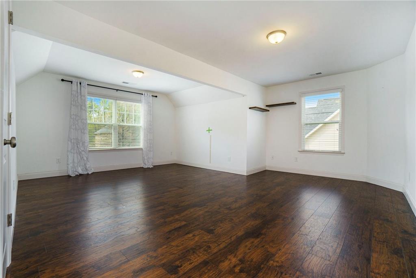
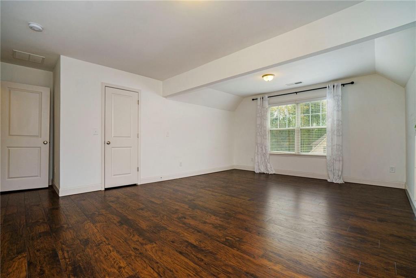
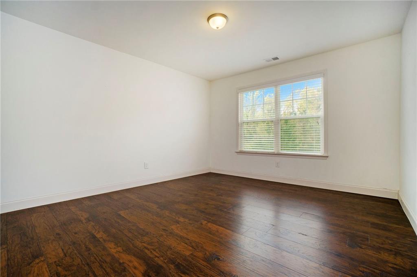
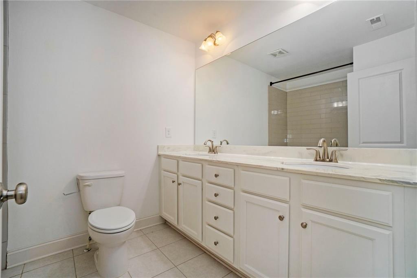
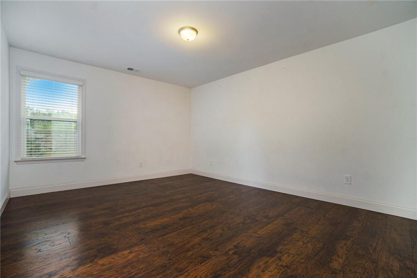
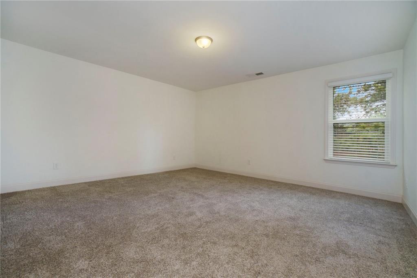
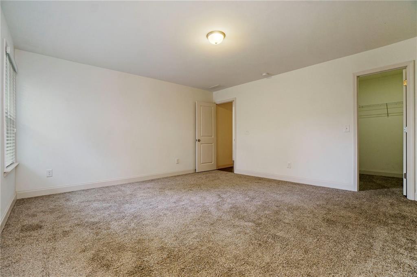
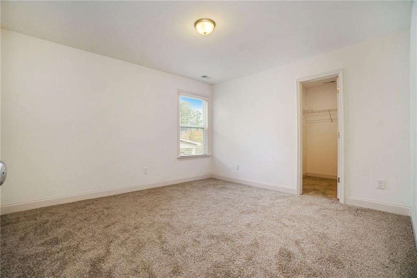
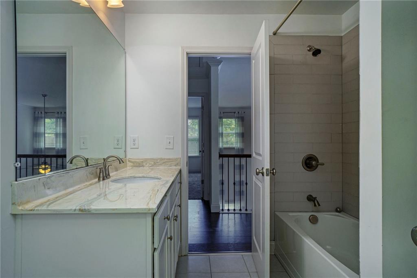
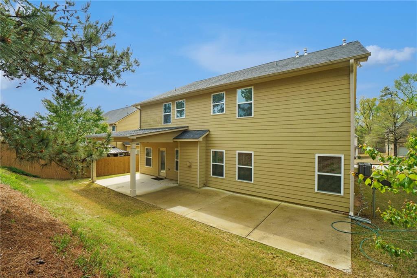
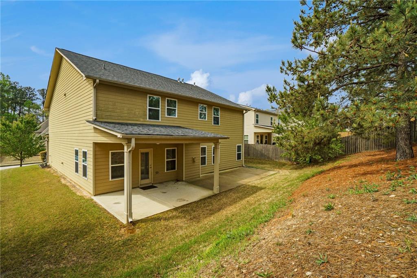
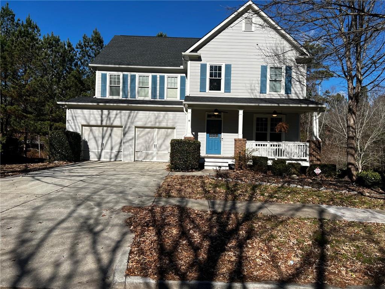
 MLS# 404439578
MLS# 404439578