3505 Watson Road Cumming GA 30028, MLS# 391204806
Cumming, GA 30028
- 7Beds
- 6Full Baths
- 1Half Baths
- N/A SqFt
- 2003Year Built
- 4.00Acres
- MLS# 391204806
- Residential
- Single Family Residence
- Active
- Approx Time on Market3 months, 26 days
- AreaN/A
- CountyForsyth - GA
- Subdivision None
Overview
Discover your own oasis in this custom-built, four-sided brick estate nestled on 4 acres of serene countryside. This exceptional property offers unparalleled privacy and a host of luxurious features, perfect for those seeking a tranquil lifestyle with modern conveniences. Enjoy the peace and privacy of your own extensive grounds, complete with a lush pasture and a stable, ideal for farm animal enthusiasts. Walk out of your kitchen, primary bedroom or family room and dive into relaxation with your saltwater pool, providing a refreshing retreat during warm summer days. This home boasts a large, thoughtfully designed floor plan, ensuring ample space for comfortable living and entertaining. The master suite, conveniently located on the main floor, offers a private haven with luxurious amenities. The expansive double-sided daylight basement, with its own garage door access, presents an excellent opportunity for an additional apartment or in-law suite, adding versatility and value to the home. A picturesque pond adds to the property's charm, offering a peaceful spot for reflection or recreation. This custom-built home showcases meticulous attention to detail throughout, ensuring high-quality finishes and a timeless aesthetic. Care of property goes beyond what the eye can see with double septic tanks, full house generator, and industrial steel support beams. Located in the desirable West Forsyth High School district, this home offers access to excellent educational opportunities. Experience the best of both worlds with quiet, peaceful country living just a short drive from Cumming City Center, Sawnee mountain park, and other amenities. Embrace a lifestyle of luxury and tranquility in this remarkable estate. Schedule a private tour today and see firsthand the unique features and serene beauty that make this property a true sanctuary. Inquire with your agent for a special feature information sheet.
Association Fees / Info
Hoa: No
Community Features: None
Bathroom Info
Main Bathroom Level: 4
Halfbaths: 1
Total Baths: 7.00
Fullbaths: 6
Room Bedroom Features: Master on Main, Oversized Master
Bedroom Info
Beds: 7
Building Info
Habitable Residence: No
Business Info
Equipment: Air Purifier, Generator, Intercom, Irrigation Equipment
Exterior Features
Fence: Front Yard, Privacy
Patio and Porch: Deck, Front Porch
Exterior Features: Lighting, Private Entrance, Private Yard
Road Surface Type: Gravel, Paved
Pool Private: No
County: Forsyth - GA
Acres: 4.00
Pool Desc: Gunite, In Ground, Salt Water
Fees / Restrictions
Financial
Original Price: $1,995,000
Owner Financing: No
Garage / Parking
Parking Features: Attached, Driveway, Garage, Garage Door Opener, Garage Faces Side, Kitchen Level, Parking Pad
Green / Env Info
Green Energy Generation: None
Handicap
Accessibility Features: Accessible Doors
Interior Features
Security Ftr: Intercom, Secured Garage/Parking, Security Gate, Security Lights, Smoke Detector(s)
Fireplace Features: Brick, Gas Log, Gas Starter, Keeping Room, Living Room
Levels: Three Or More
Appliances: Dishwasher, Dryer
Laundry Features: Laundry Room, Main Level
Interior Features: Bookcases, Cathedral Ceiling(s), Central Vacuum, Double Vanity, Dry Bar, High Ceilings 10 ft Lower, High Ceilings 10 ft Main, High Ceilings 10 ft Upper, High Speed Internet, Recessed Lighting, Walk-In Closet(s)
Flooring: Carpet, Ceramic Tile, Hardwood, Vinyl
Spa Features: None
Lot Info
Lot Size Source: See Remarks
Lot Features: Back Yard, Landscaped, Level, Pasture, Pond on Lot, Private
Lot Size: x
Misc
Property Attached: No
Home Warranty: No
Open House
Other
Other Structures: Stable(s)
Property Info
Construction Materials: Brick 4 Sides
Year Built: 2,003
Property Condition: Resale
Roof: Composition, Shingle
Property Type: Residential Detached
Style: Craftsman, Traditional
Rental Info
Land Lease: No
Room Info
Kitchen Features: Breakfast Bar, Cabinets Other, Keeping Room, Kitchen Island, Pantry Walk-In, Stone Counters
Room Master Bathroom Features: Double Vanity,Separate Tub/Shower,Soaking Tub,Whir
Room Dining Room Features: Open Concept,Separate Dining Room
Special Features
Green Features: None
Special Listing Conditions: None
Special Circumstances: None
Sqft Info
Building Area Total: 6854
Building Area Source: Appraiser
Tax Info
Tax Amount Annual: 9401
Tax Year: 2,023
Tax Parcel Letter: 075-000-100
Unit Info
Utilities / Hvac
Cool System: Ceiling Fan(s), Central Air, Zoned
Electric: 220 Volts, Generator
Heating: Forced Air, Natural Gas, Zoned
Utilities: Cable Available, Electricity Available, Natural Gas Available, Phone Available, Water Available
Sewer: Septic Tank
Waterfront / Water
Water Body Name: None
Water Source: Public
Waterfront Features: Pond
Directions
Take Hurt Bridge Rd to Watson Rd, turn left and driveway will be on your left.Listing Provided courtesy of Keller Williams Realty Community Partners
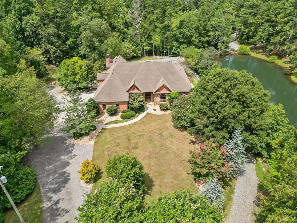
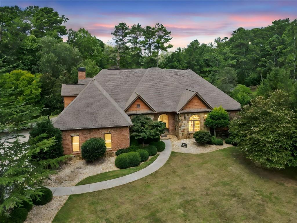
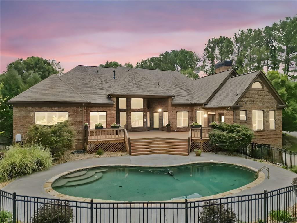
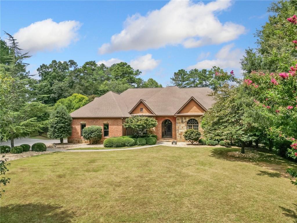
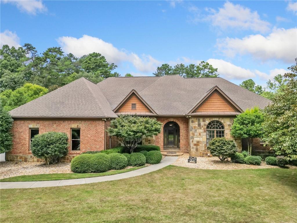
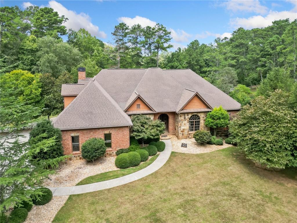
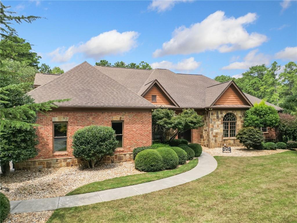
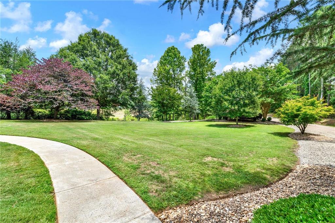
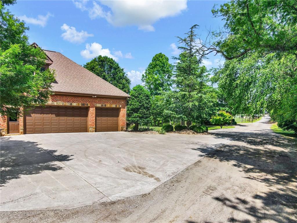
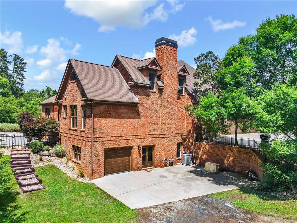
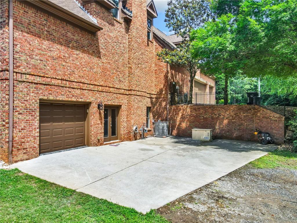
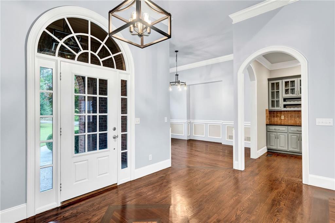
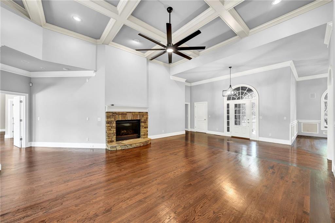
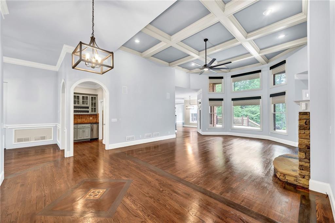
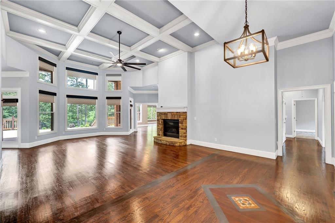
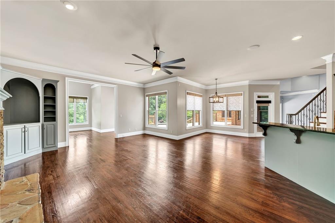
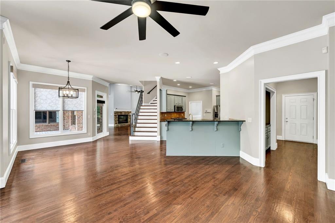
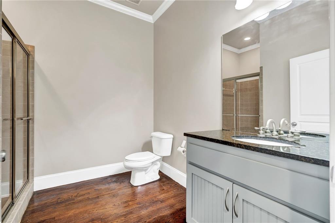
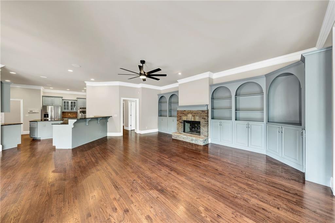
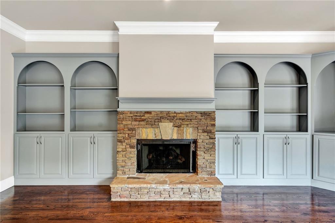
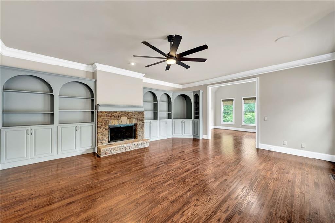
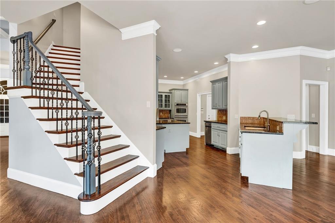
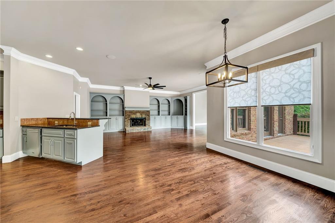
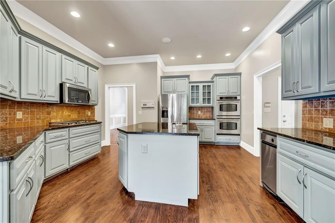
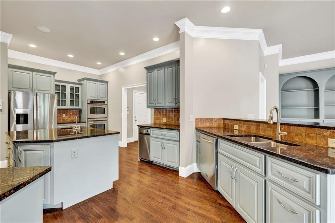
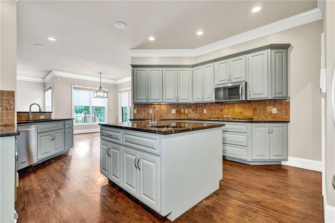
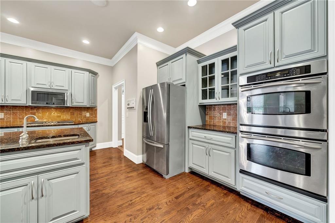
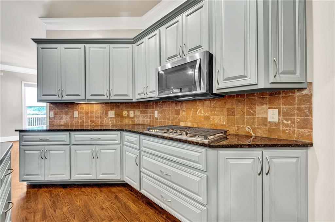
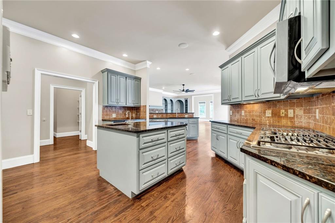
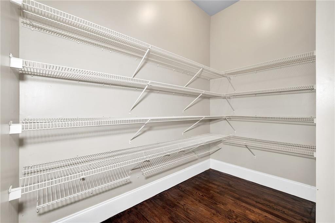
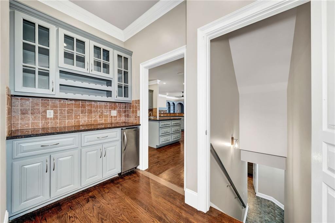
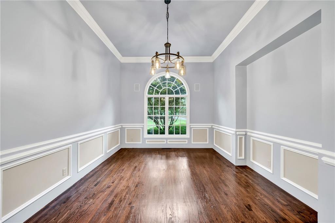
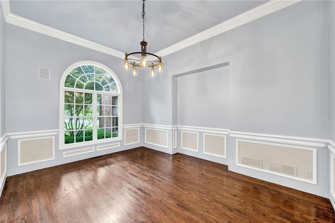
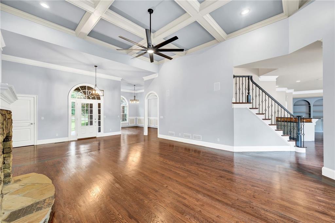
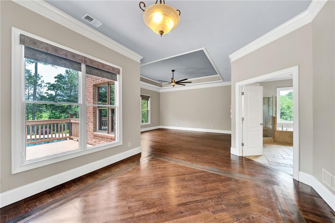
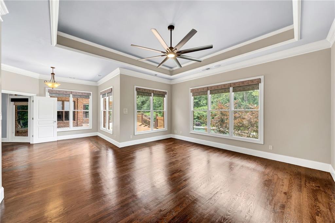
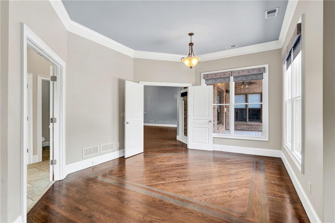
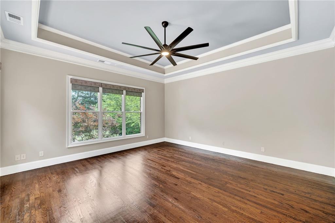
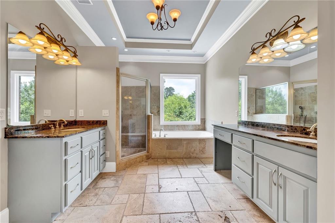
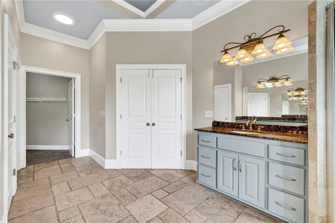
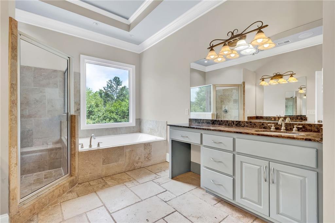
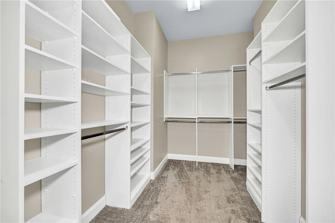
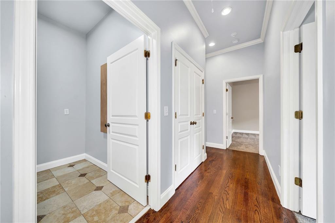
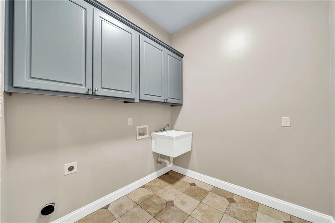
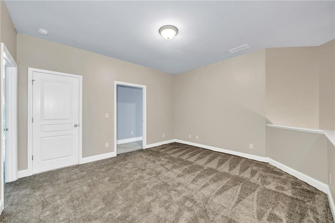
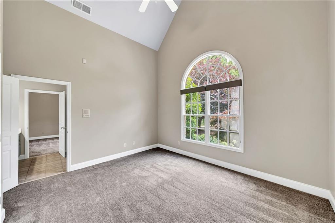
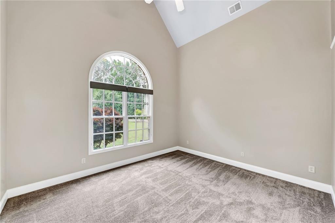
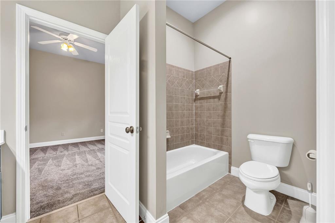
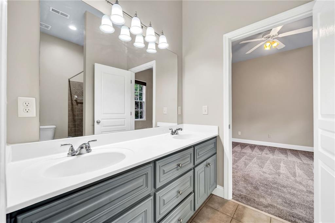
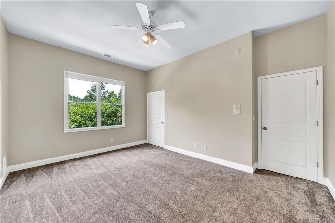
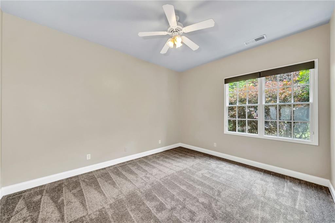
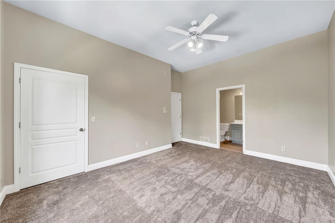
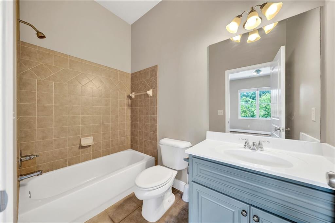
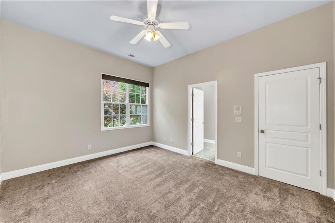
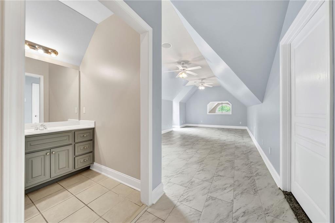
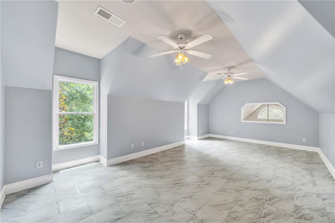
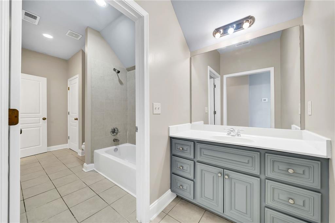
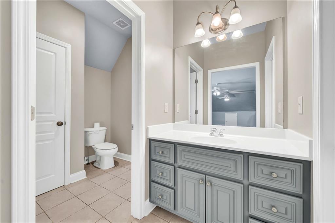
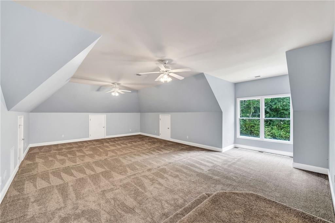
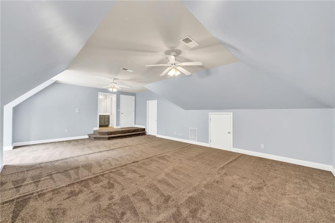
 Listings identified with the FMLS IDX logo come from
FMLS and are held by brokerage firms other than the owner of this website. The
listing brokerage is identified in any listing details. Information is deemed reliable
but is not guaranteed. If you believe any FMLS listing contains material that
infringes your copyrighted work please
Listings identified with the FMLS IDX logo come from
FMLS and are held by brokerage firms other than the owner of this website. The
listing brokerage is identified in any listing details. Information is deemed reliable
but is not guaranteed. If you believe any FMLS listing contains material that
infringes your copyrighted work please