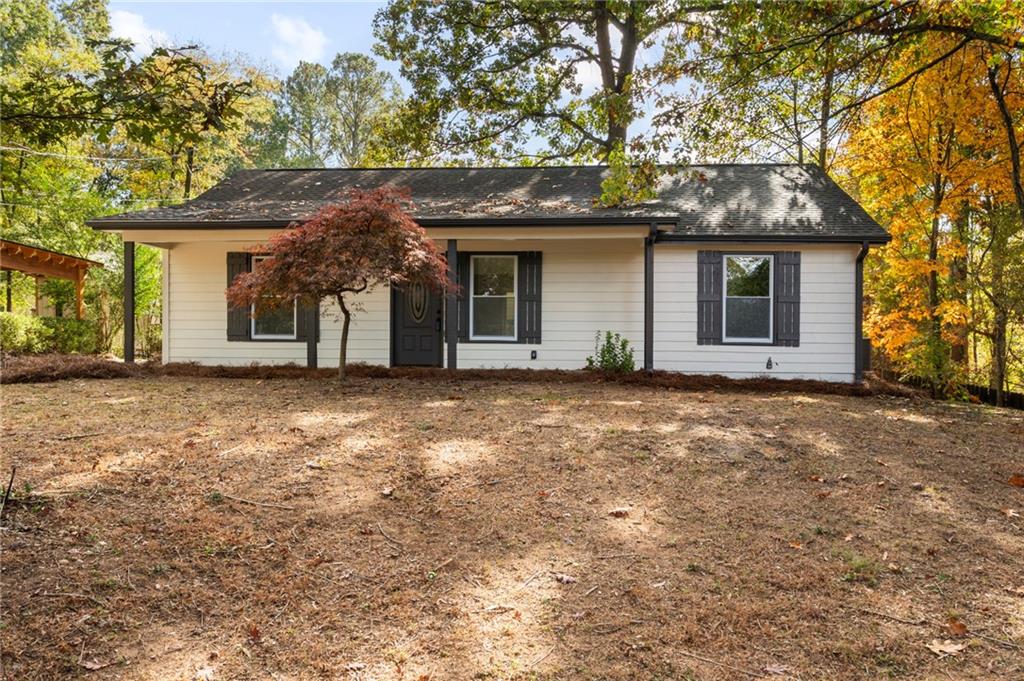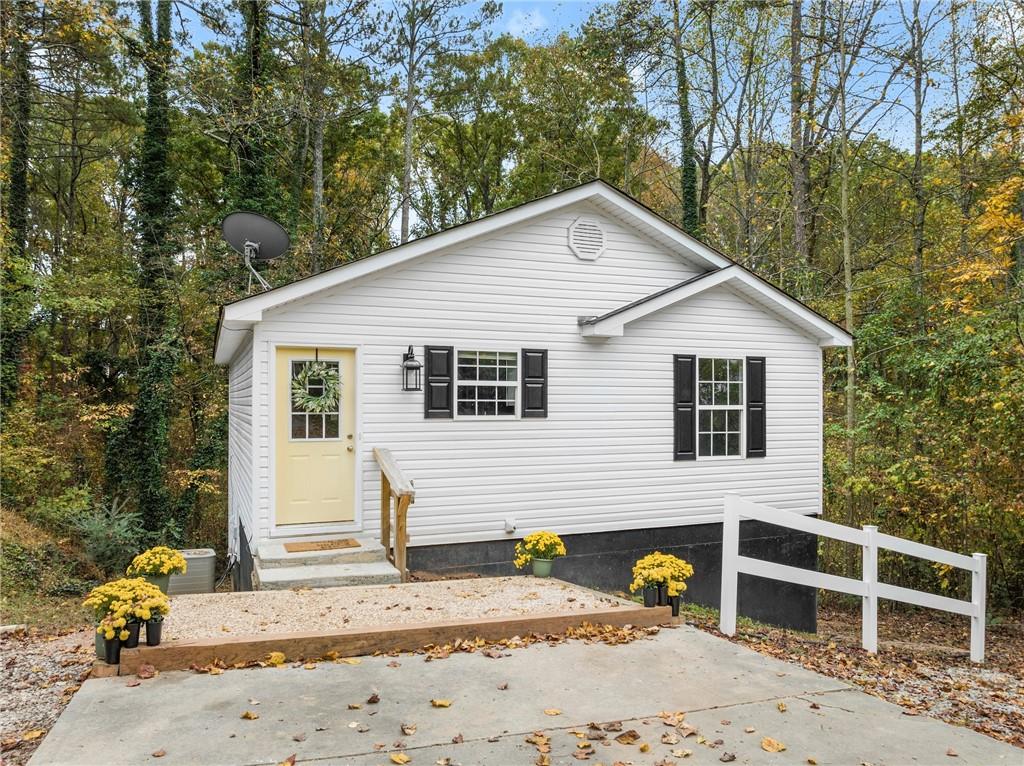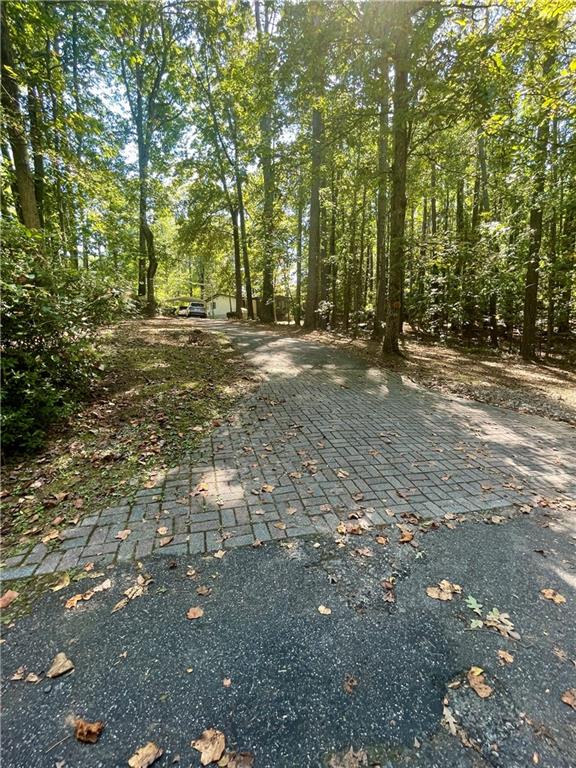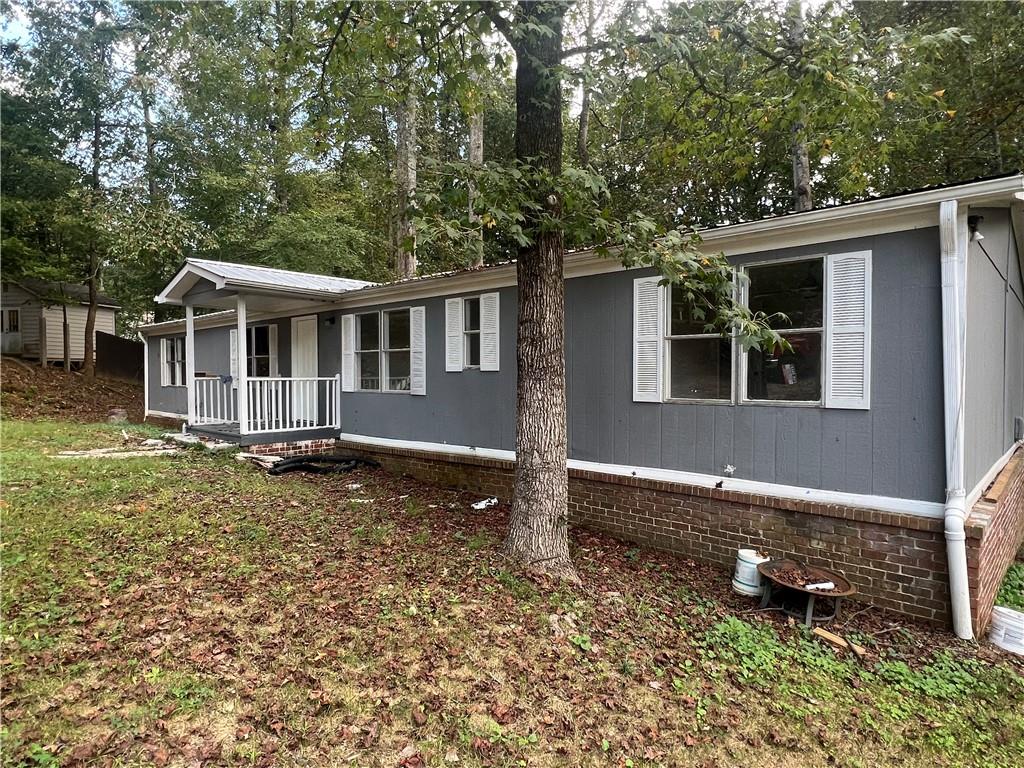3520 Monterey Street Cumming GA 30041, MLS# 390390484
Cumming, GA 30041
- 3Beds
- 2Full Baths
- N/AHalf Baths
- N/A SqFt
- 1989Year Built
- 0.23Acres
- MLS# 390390484
- Residential
- Single Family Residence
- Active
- Approx Time on Market4 months, 13 days
- AreaN/A
- CountyForsyth - GA
- Subdivision Shady Shores
Overview
Cute and cozy 3 bed and 2 bath single level stepless entry home on quaint country road right in the heart of Lake Lanier area. Wooded lot is perfect for sitting on the oversized screened in back porch on beautiful Georgia evenings. Or enjoy the covered front porch overlooking the lovely front yard. Two car carport makes for easy access. Small outbuilding for storage. Split bedroom plan gives additional privacy for master bedroom. Convenient to schools, 400, Lake Lanier and all Forsyth and Cumming have to offer. Home is served by a private community well and costs about $30-45/month.
Association Fees / Info
Hoa: No
Community Features: Boating, Fishing, Lake, Near Schools, Near Shopping
Bathroom Info
Main Bathroom Level: 2
Total Baths: 2.00
Fullbaths: 2
Room Bedroom Features: Master on Main, Roommate Floor Plan, Split Bedroom Plan
Bedroom Info
Beds: 3
Building Info
Habitable Residence: Yes
Business Info
Equipment: None
Exterior Features
Fence: None
Patio and Porch: Covered, Deck, Front Porch, Screened
Exterior Features: Private Entrance, Private Yard, Storage
Road Surface Type: Gravel
Pool Private: No
County: Forsyth - GA
Acres: 0.23
Pool Desc: None
Fees / Restrictions
Financial
Original Price: $325,000
Owner Financing: Yes
Garage / Parking
Parking Features: Attached, Carport, Covered, Driveway, Kitchen Level
Green / Env Info
Green Energy Generation: None
Handicap
Accessibility Features: Accessible Electrical and Environmental Controls, Accessible Entrance
Interior Features
Security Ftr: Open Access
Fireplace Features: None
Levels: One
Appliances: Dishwasher, Electric Cooktop, Electric Oven, Electric Water Heater, Microwave
Laundry Features: Electric Dryer Hookup, In Kitchen, Main Level
Interior Features: Cathedral Ceiling(s), Walk-In Closet(s)
Flooring: Vinyl
Spa Features: None
Lot Info
Lot Size Source: Public Records
Lot Features: Back Yard, Front Yard, Private, Wooded
Lot Size: 106 x 107
Misc
Property Attached: No
Home Warranty: Yes
Open House
Other
Other Structures: Outbuilding
Property Info
Construction Materials: Frame, Wood Siding
Year Built: 1,989
Property Condition: Resale
Roof: Shingle
Property Type: Residential Detached
Style: Traditional
Rental Info
Land Lease: Yes
Room Info
Kitchen Features: Cabinets Stain, Laminate Counters
Room Master Bathroom Features: Tub/Shower Combo
Room Dining Room Features: Open Concept
Special Features
Green Features: None
Special Listing Conditions: None
Special Circumstances: None
Sqft Info
Building Area Total: 1103
Building Area Source: Appraiser
Tax Info
Tax Amount Annual: 1236
Tax Year: 2,023
Tax Parcel Letter: 221-000-061
Unit Info
Utilities / Hvac
Cool System: Ceiling Fan(s), Central Air, Electric
Electric: 110 Volts
Heating: Central, Electric
Utilities: Electricity Available
Sewer: Septic Tank
Waterfront / Water
Water Body Name: Lanier
Water Source: Private, Shared Well
Waterfront Features: None
Directions
400N to Pilgrim Mill Rd, do east/right. Fork right on Pilgrim Point Rd. 1st right on Catalina Dr. 1st right on Corvette St. Curve to left and it becomes Monterey St. House on left.Listing Provided courtesy of Homesmart
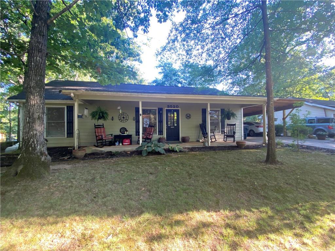
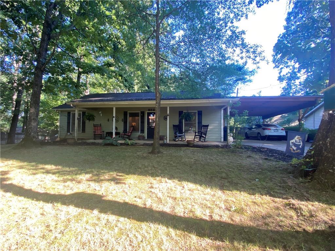
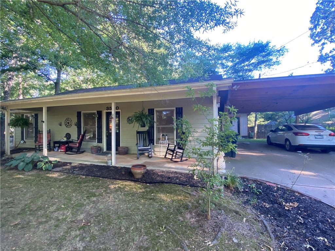
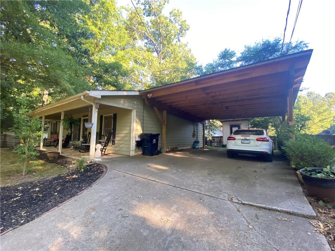
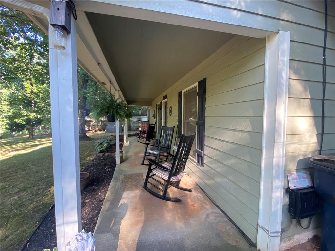
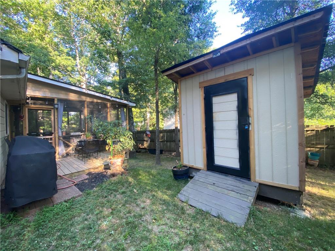
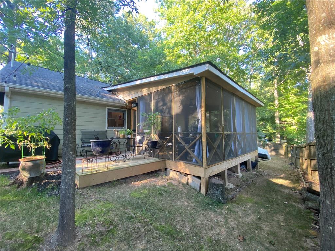
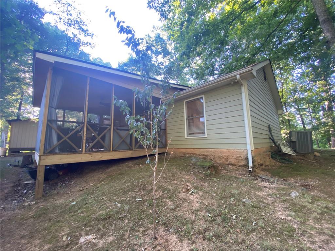
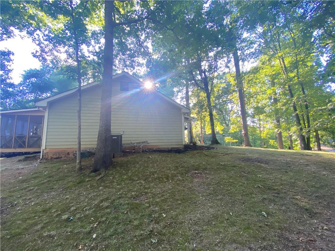
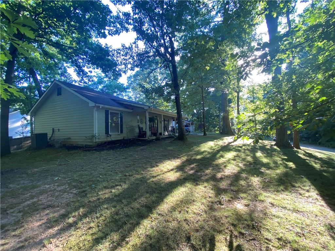
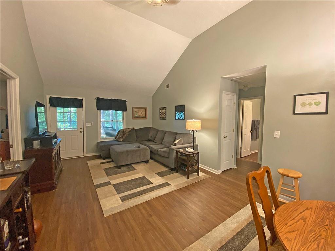
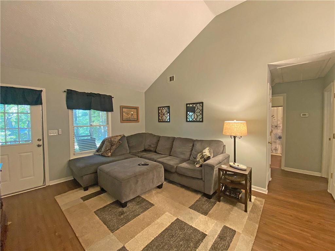
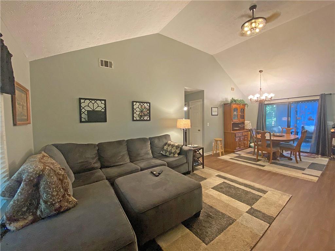
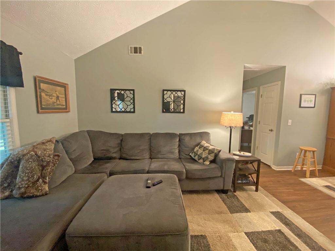
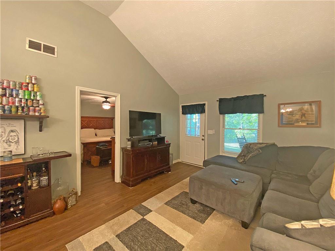
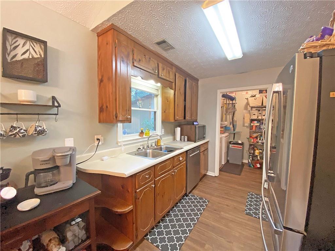
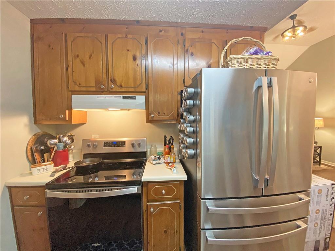
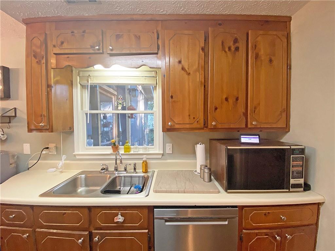
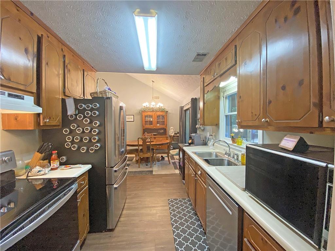
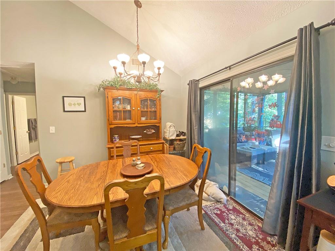
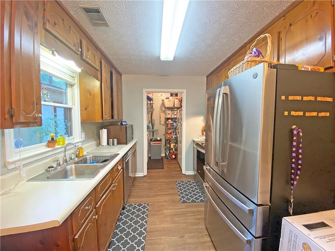
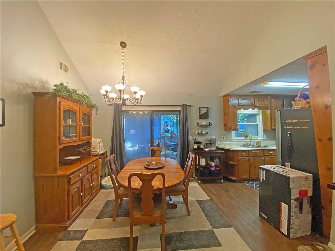
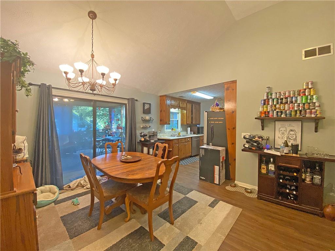
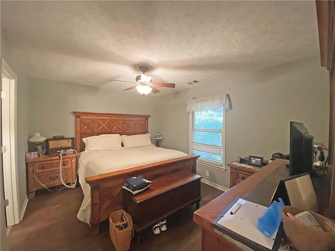
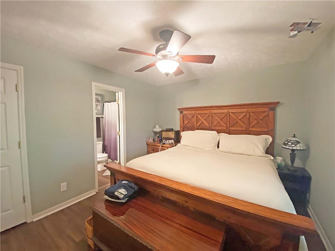
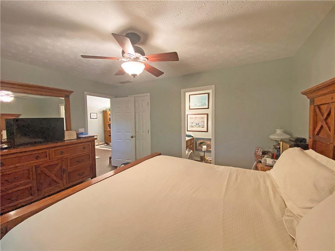
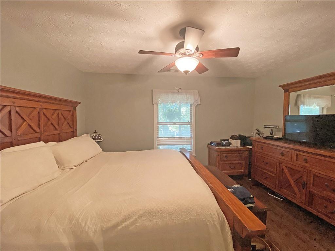
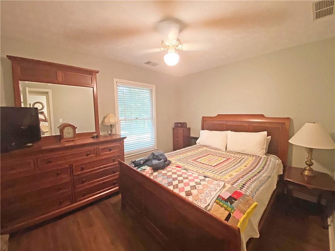
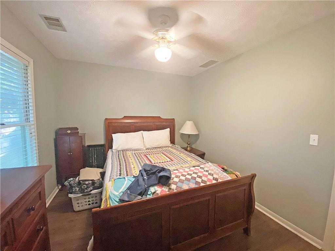
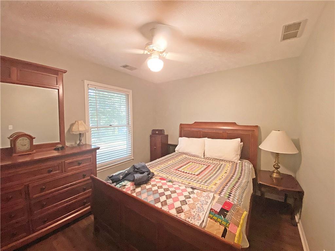
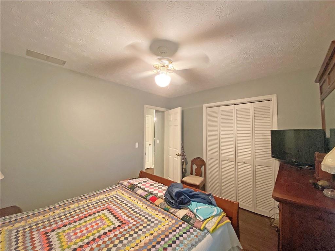
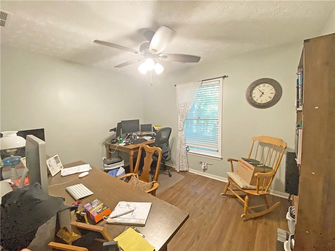
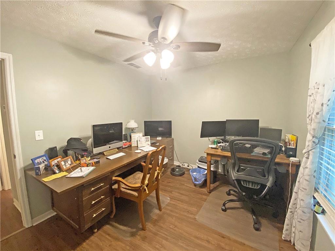
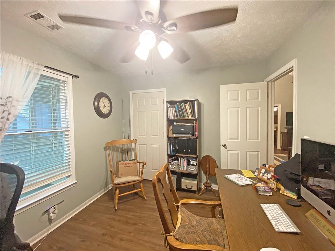
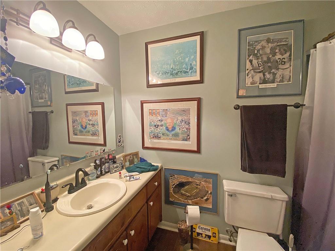
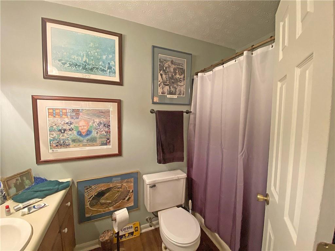
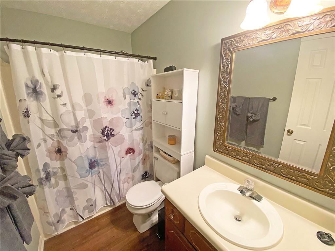
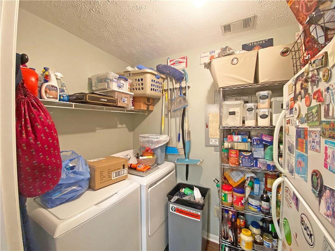
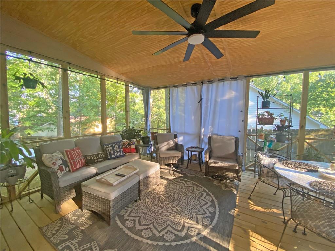
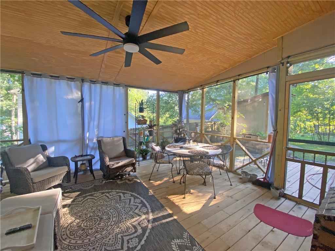
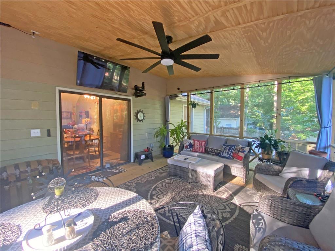
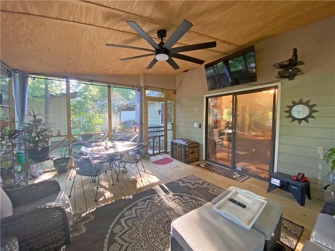
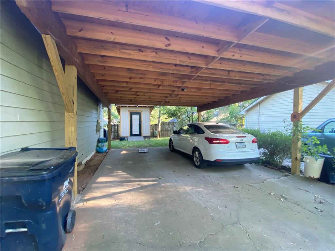
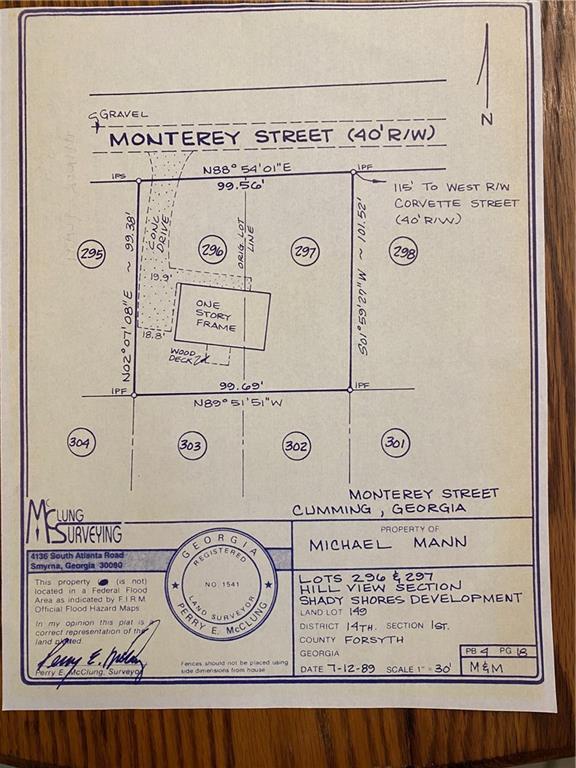
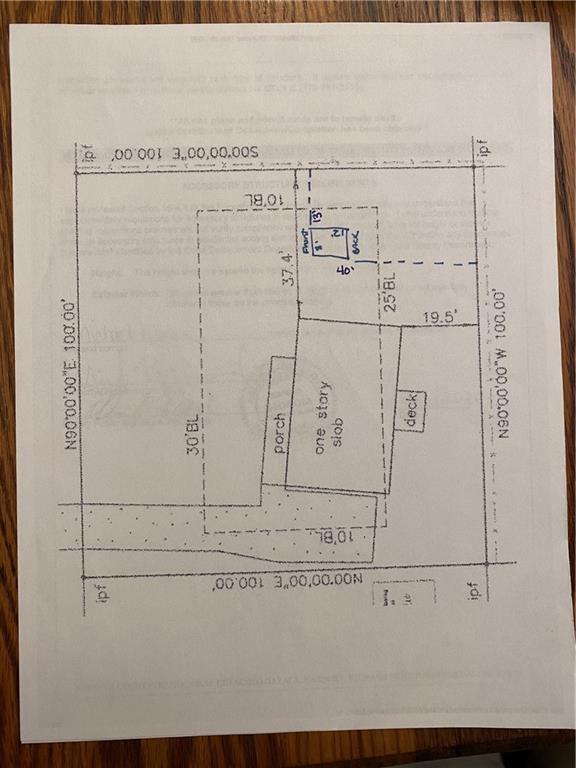
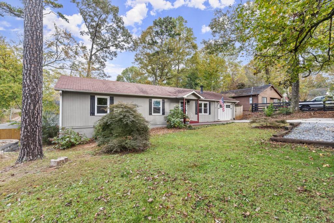
 MLS# 410816044
MLS# 410816044 