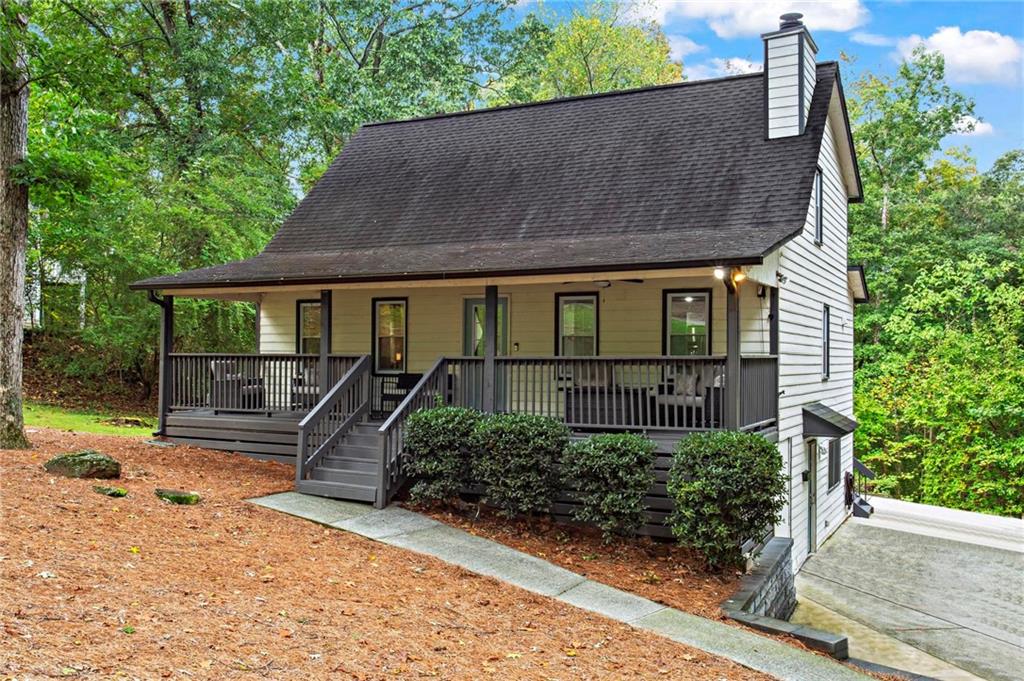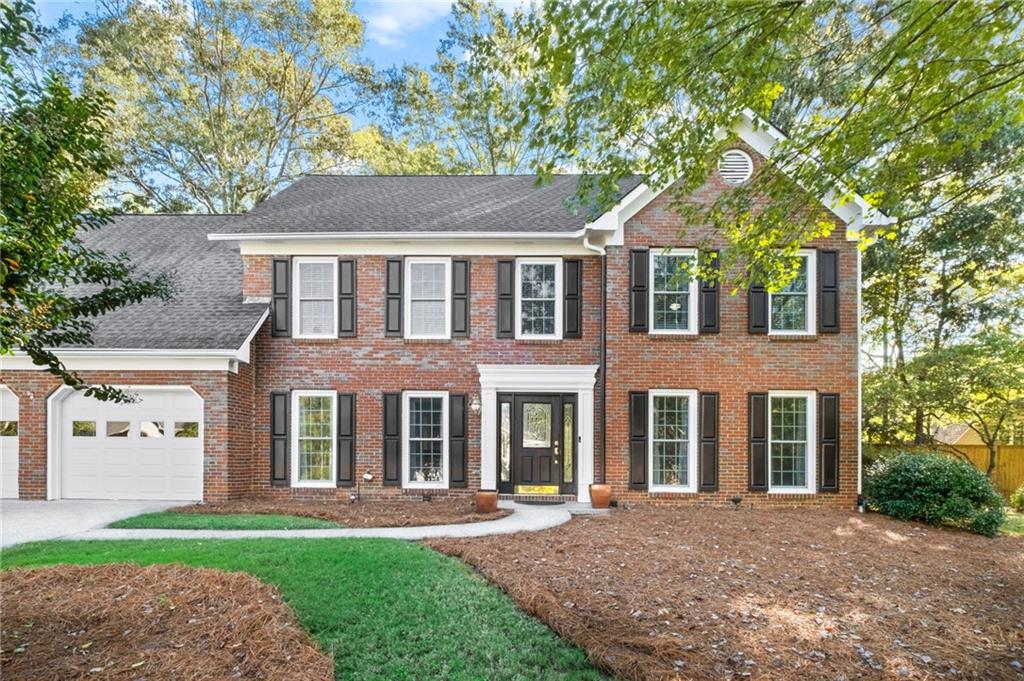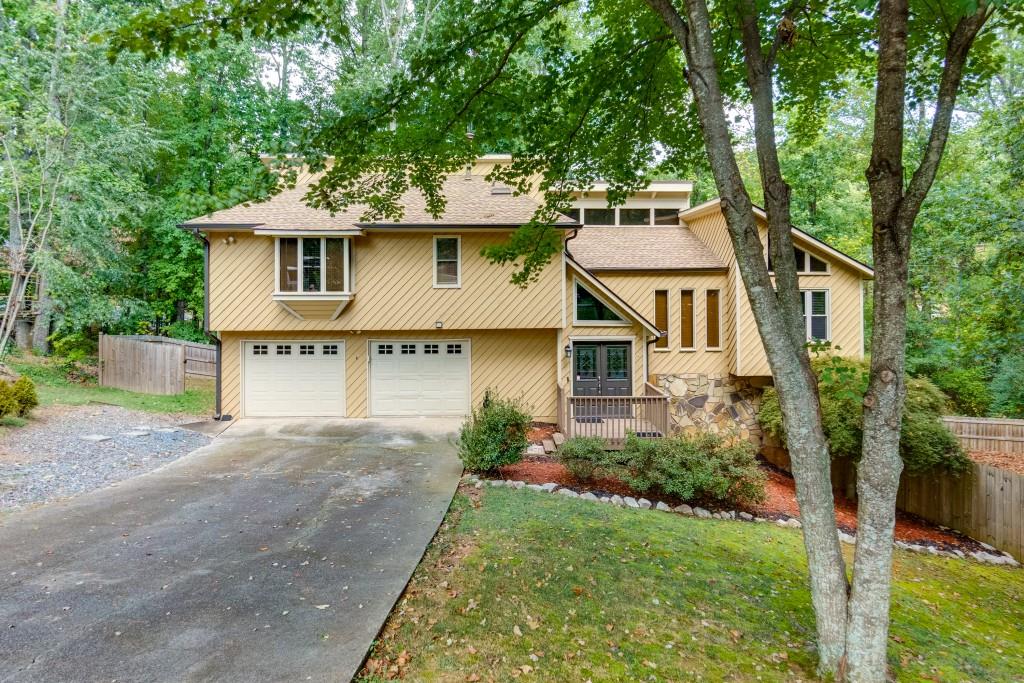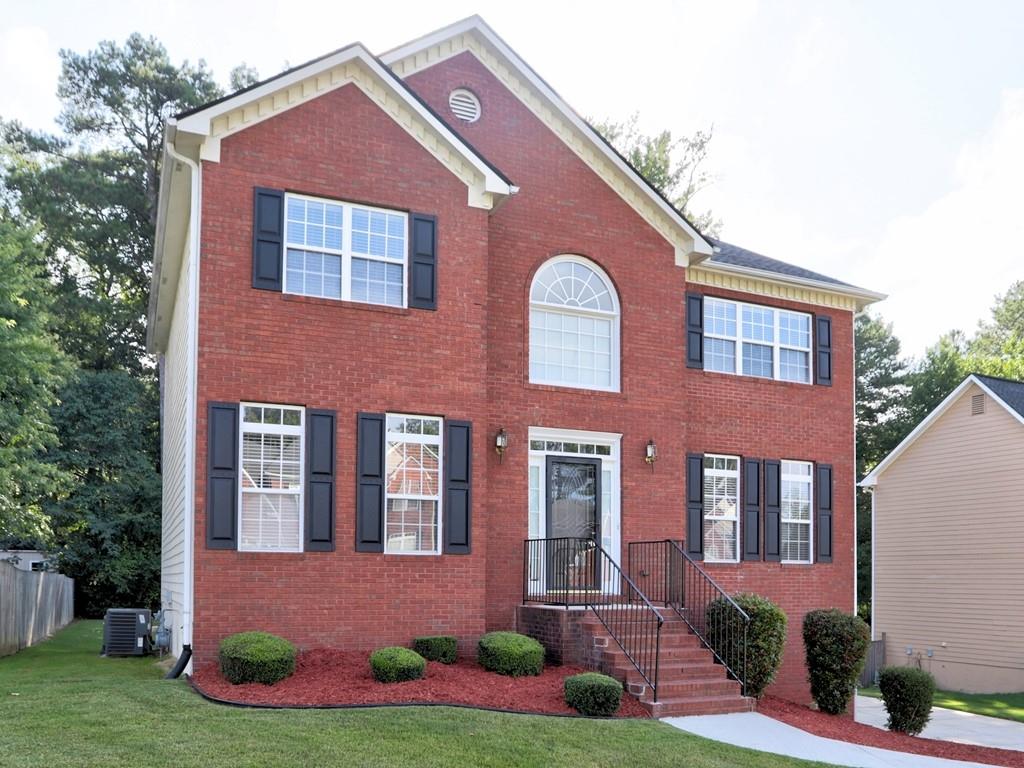353 Bloombridge Way Marietta GA 30066, MLS# 407379463
Marietta, GA 30066
- 4Beds
- 2Full Baths
- 1Half Baths
- N/A SqFt
- 1998Year Built
- 0.25Acres
- MLS# 407379463
- Residential
- Single Family Residence
- Pending
- Approx Time on Market24 days
- AreaN/A
- CountyCobb - GA
- Subdivision Chastain Enclave
Overview
Welcome to 353A Bloombridge Way, a stunning residence nestled on a level lot in Marietta, Georgia. This home offers a wealth of features, starting with a large basement that's stubbed for a bathroom, perfect for customization. Inside, you'll find a spacious living room ideal for gatherings, complemented by a gorgeous dining room featuring wainscot walls and updated lighting. The beautiful family room is centered around a cozy gas fireplace and offers serene views of the wooded surroundings through several windows. The updated kitchen boasts dovetail gray refinished cabinets, an in-kitchen desk, and new windows throughout, along with new HVAC units installed in 2017 and a termite bond in place. Neutral paint tones grace much of the home, complementing newer laminate hardwoods on the main and upper hallway. The main level also features a convenient half bath and a spacious laundry room. Upstairs, discover four large bedrooms including a primary suite adorned with a trey ceiling and a versatile sitting room or office space. The primary bathroom is a retreat with an expansive double vanity including a makeup center, a relaxing garden tub, a huge walk-in closet, and an adjacent linen closet for added storage. Outside, enjoy access to wonderful community amenities such as lighted tennis courts, a swimming pool, playground, and soccer field. Just 15 minutes from Downtown Marietta and Downtown Woodstock, this home combines comfort, style, and convenience. Don't miss out on the opportunity to make this your new home!
Association Fees / Info
Hoa: Yes
Hoa Fees Frequency: Annually
Hoa Fees: 514
Community Features: Curbs, Homeowners Assoc, Near Schools, Near Shopping, Near Trails/Greenway, Playground, Pool, Sidewalks, Street Lights, Tennis Court(s)
Bathroom Info
Halfbaths: 1
Total Baths: 3.00
Fullbaths: 2
Room Bedroom Features: Oversized Master, Sitting Room
Bedroom Info
Beds: 4
Building Info
Habitable Residence: No
Business Info
Equipment: None
Exterior Features
Fence: None
Patio and Porch: Deck
Exterior Features: Rain Gutters, Rear Stairs
Road Surface Type: Asphalt
Pool Private: No
County: Cobb - GA
Acres: 0.25
Pool Desc: None
Fees / Restrictions
Financial
Original Price: $425,000
Owner Financing: No
Garage / Parking
Parking Features: Attached, Driveway, Garage, Garage Door Opener, Garage Faces Front, Kitchen Level
Green / Env Info
Green Energy Generation: None
Handicap
Accessibility Features: None
Interior Features
Security Ftr: Carbon Monoxide Detector(s), Security System Owned, Smoke Detector(s)
Fireplace Features: Family Room, Gas Log, Gas Starter
Levels: Two
Appliances: Dishwasher, Disposal, Dryer, Gas Range, Gas Water Heater, Range Hood, Refrigerator, Washer
Laundry Features: Laundry Room, Main Level
Interior Features: Disappearing Attic Stairs, Double Vanity, Entrance Foyer 2 Story, High Ceilings 9 ft Main, High Ceilings 9 ft Upper, High Speed Internet, Recessed Lighting, Tray Ceiling(s), Walk-In Closet(s)
Flooring: Carpet, Ceramic Tile, Hardwood, Vinyl
Spa Features: None
Lot Info
Lot Size Source: Public Records
Lot Features: Back Yard, Cleared, Front Yard, Landscaped
Lot Size: x
Misc
Property Attached: No
Home Warranty: No
Open House
Other
Other Structures: None
Property Info
Construction Materials: Brick, Cement Siding
Year Built: 1,998
Property Condition: Resale
Roof: Composition, Shingle
Property Type: Residential Detached
Style: Traditional
Rental Info
Land Lease: No
Room Info
Kitchen Features: Breakfast Bar, Breakfast Room, Cabinets Other, Kitchen Island, Laminate Counters, Pantry, View to Family Room
Room Master Bathroom Features: Double Vanity,Separate Tub/Shower,Soaking Tub
Room Dining Room Features: Seats 12+,Separate Dining Room
Special Features
Green Features: None
Special Listing Conditions: None
Special Circumstances: None
Sqft Info
Building Area Total: 2679
Building Area Source: Public Records
Tax Info
Tax Amount Annual: 826
Tax Year: 2,023
Tax Parcel Letter: 16-0367-0-029-0
Unit Info
Utilities / Hvac
Cool System: Ceiling Fan(s), Central Air, Zoned
Electric: 110 Volts
Heating: Central, Forced Air, Natural Gas, Zoned
Utilities: Cable Available, Electricity Available, Natural Gas Available, Phone Available, Sewer Available, Underground Utilities, Water Available
Sewer: Public Sewer
Waterfront / Water
Water Body Name: None
Water Source: Public
Waterfront Features: None
Directions
I-575 N to Exit 3 Chastain Rd, turn right off exit. Left on Chastain Xing. Right on Sherryforth Dr. Left on Rotherhithe Ln. Right on Bloombridge Way. Home on left.Listing Provided courtesy of Keller Williams Realty Signature Partners
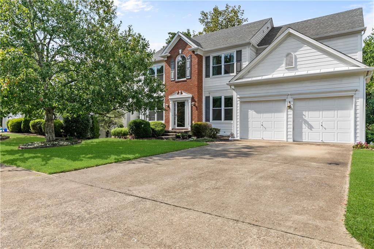
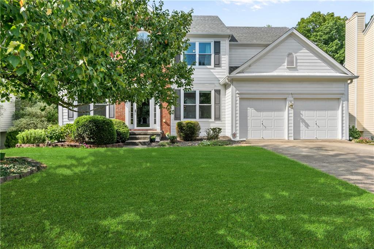
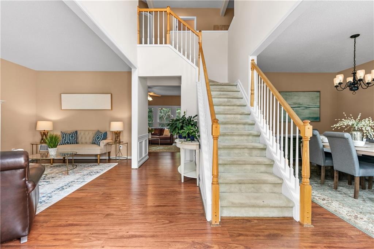
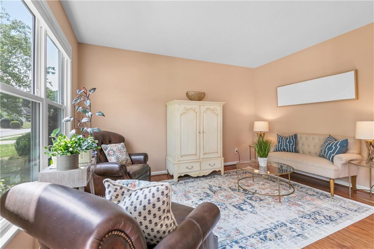
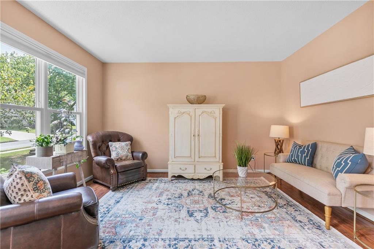
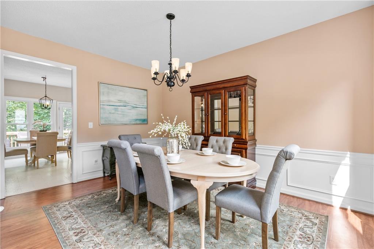
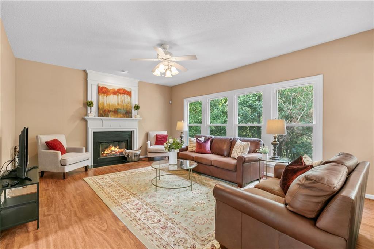
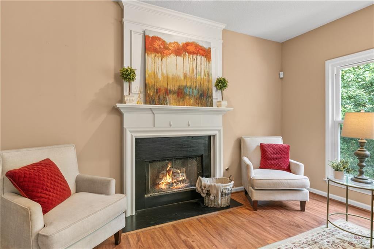
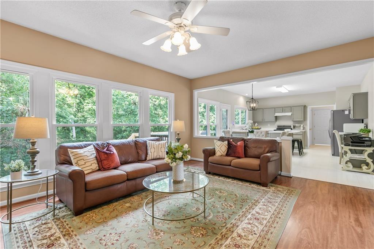
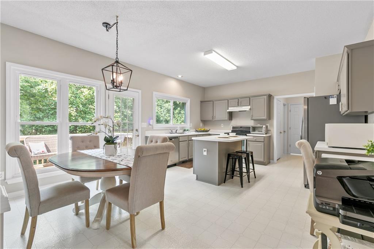
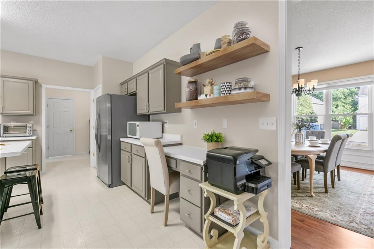
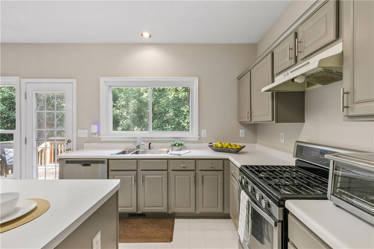
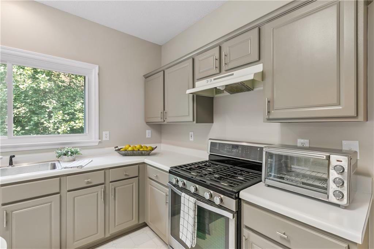
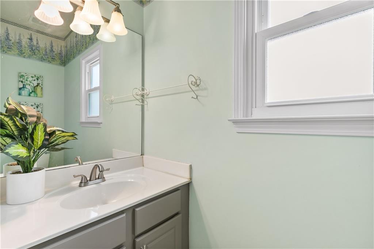
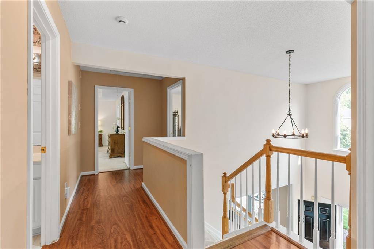
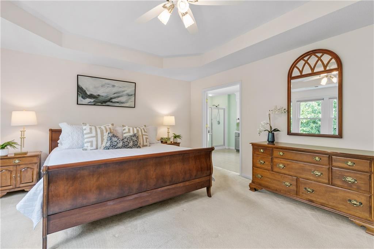
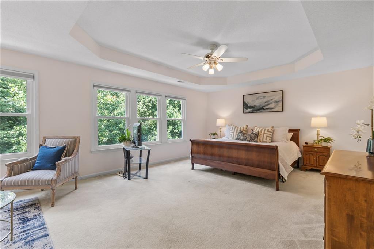
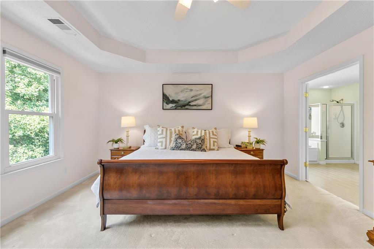
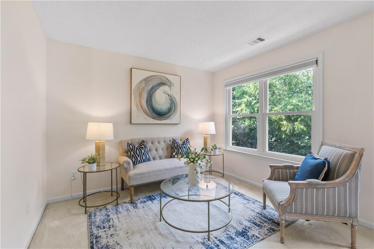
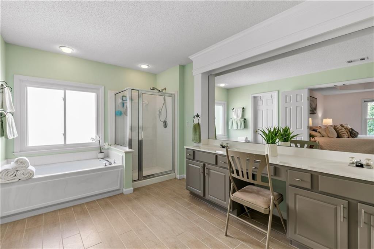
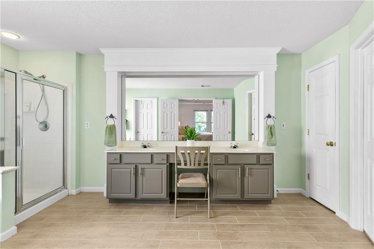
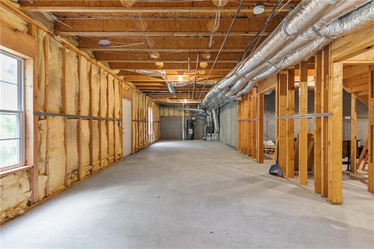
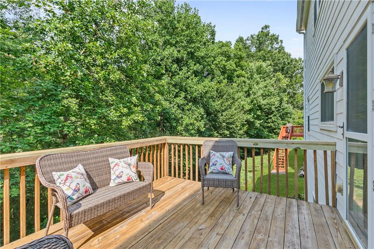
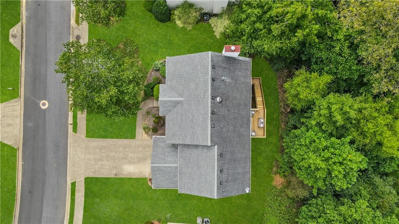
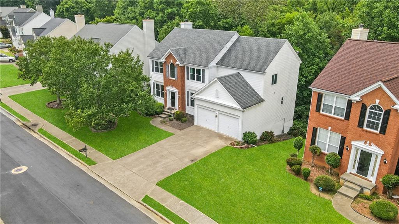
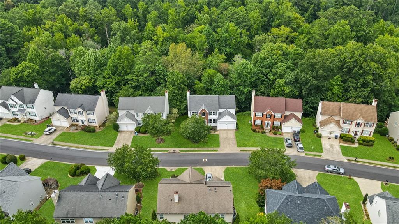
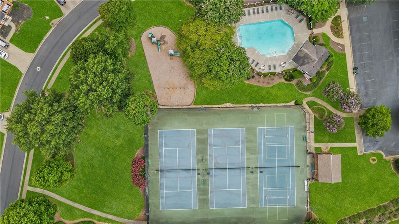
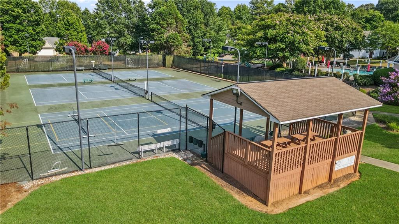
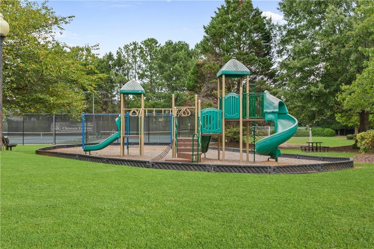
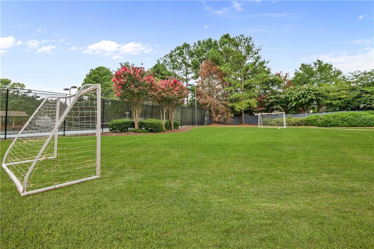
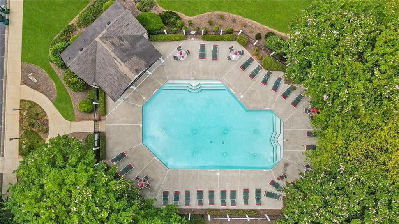
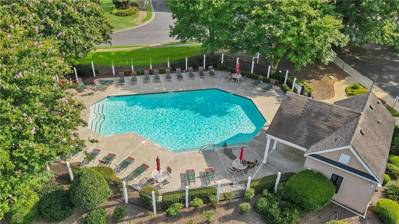
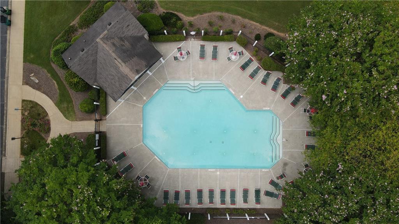
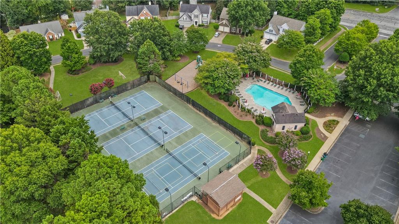
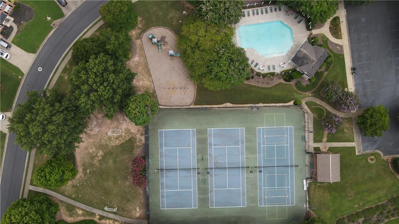
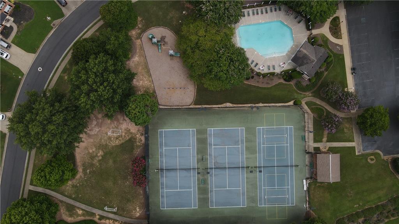
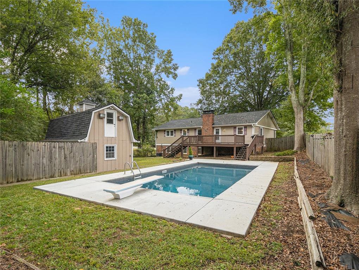
 MLS# 407166893
MLS# 407166893 