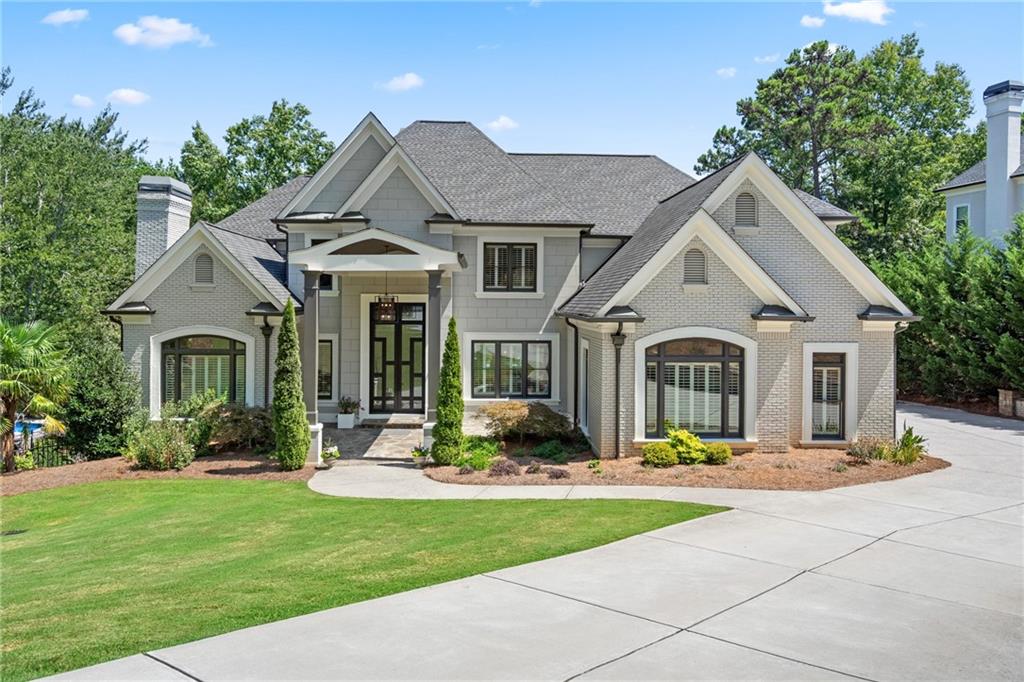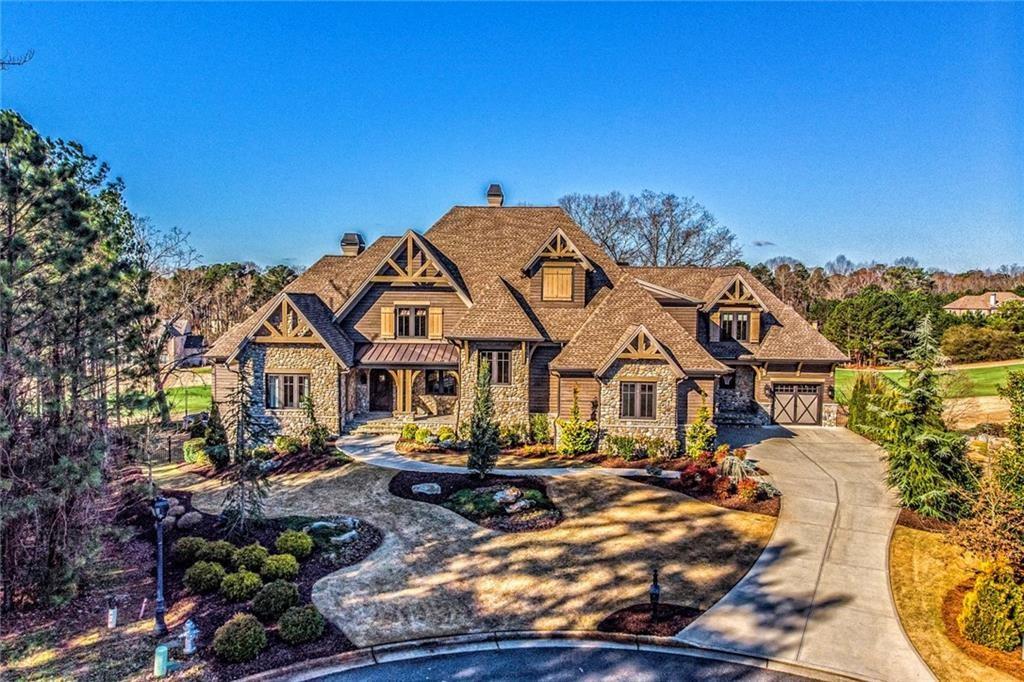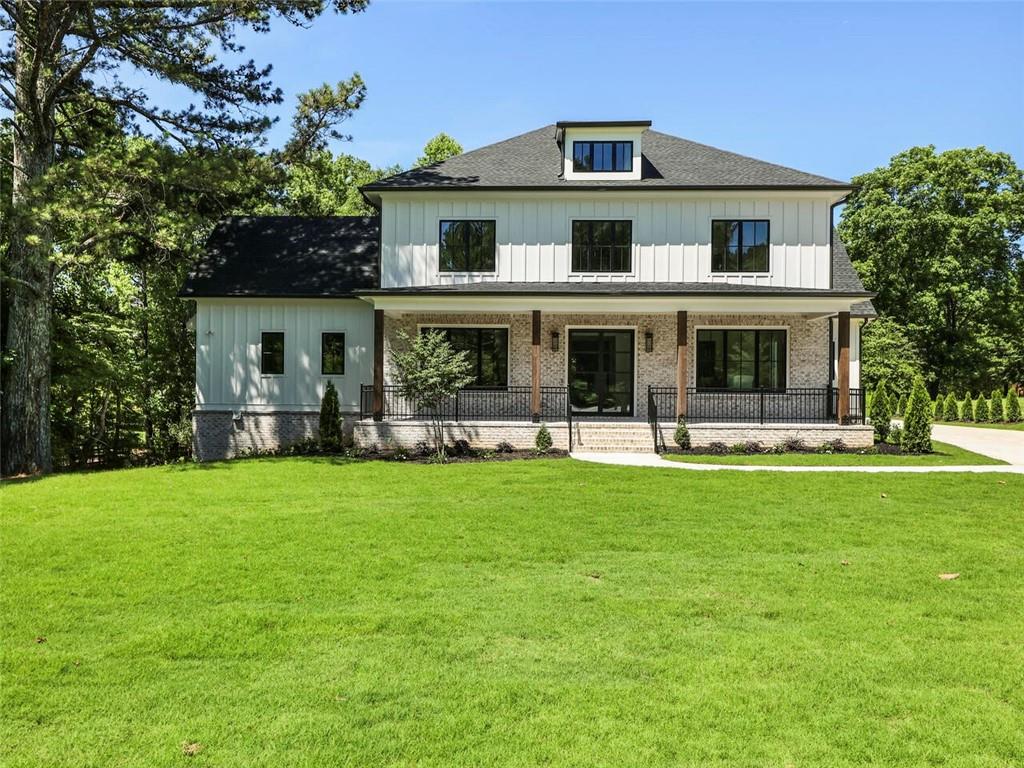3585 Granton Street Alpharetta GA 30004, MLS# 334054912
Alpharetta, GA 30004
- 5Beds
- 5Full Baths
- 1Half Baths
- N/A SqFt
- 2020Year Built
- 0.23Acres
- MLS# 334054912
- Residential
- Single Family Residence
- Active
- Approx Time on Market1 year, 5 months, 29 days
- AreaN/A
- CountyForsyth - GA
- Subdivision The Manor
Overview
This exquisite custom home features an open plan with vaulted Great Room that opens out to covered fireside veranda & saltwater pool with hot tub that overlook the second fairway. The main level offers an elegant Study with vaulted ceiling, a beautiful open Kitchen with large island, top-of-the-line appliances and service pantry. The luxurious main level Owner's Suite has gorgeous golf course views, private master bathroom with spa shower and tub, and a spacious his & hers walk-in closet with access to main level laundry room. Upstairs features three private but very spacious bedroom suites, each with a walk-in closet and en-suite bathroom. The finished terrace level has large family room, game room, workout room, and space for a future wine cellar. A level, well manicured lot with wonderful golf course views. Flat, walk-out backyard is spectacular and transitions easily from the covered veranda to the pool to the yard. Spectacularly appointed home with wonderfully designed main level living areas. The home features large closets and plenty of storage space. Neighborhood is gated and has unparalleled amenities including indoor and outdoor pools, indoor and outdoor tennis courts, fitness center, two Clubhouses, 18-hole Tom Watson designed golf course, and sidewalks throughout. Great school district. Close to shopping and easy access to GA 400. Move-in ready home. Three car garage. Level driveway
Association Fees / Info
Hoa: Yes
Hoa Fees Frequency: Annually
Hoa Fees: 3936
Community Features: Clubhouse, Country Club, Fitness Center, Gated, Golf, Homeowners Assoc, Near Schools, Near Shopping, Pool, Restaurant, Street Lights, Tennis Court(s)
Bathroom Info
Main Bathroom Level: 1
Halfbaths: 1
Total Baths: 6.00
Fullbaths: 5
Room Bedroom Features: Master on Main
Bedroom Info
Beds: 5
Building Info
Habitable Residence: No
Business Info
Equipment: Irrigation Equipment
Exterior Features
Fence: Back Yard
Patio and Porch: Covered, Patio
Exterior Features: Gray Water System, Lighting, Rain Gutters
Road Surface Type: Asphalt, Paved
Pool Private: Yes
County: Forsyth - GA
Acres: 0.23
Pool Desc: Heated, Salt Water, Private
Fees / Restrictions
Financial
Original Price: $2,750,000
Owner Financing: No
Garage / Parking
Parking Features: Attached, Covered, Garage, Kitchen Level, Level Driveway
Green / Env Info
Green Energy Generation: None
Handicap
Accessibility Features: None
Interior Features
Security Ftr: Security Gate, Security Guard, Security Service, Smoke Detector(s)
Fireplace Features: Family Room, Outside
Levels: Three Or More
Appliances: Dishwasher, Disposal, Double Oven, Gas Cooktop, Gas Range, Gas Water Heater, Microwave, Range Hood, Refrigerator, Tankless Water Heater
Laundry Features: Laundry Room, Main Level, Mud Room, Sink
Interior Features: Bookcases, Cathedral Ceiling(s), Crown Molding, Double Vanity, High Ceilings 9 ft Lower, High Ceilings 9 ft Upper, High Ceilings 10 ft Main, High Speed Internet, Walk-In Closet(s)
Flooring: Ceramic Tile, Hardwood
Spa Features: Private
Lot Info
Lot Size Source: Public Records
Lot Features: Back Yard, Cul-De-Sac, Landscaped, On Golf Course
Lot Size: x
Misc
Property Attached: No
Home Warranty: No
Open House
Other
Other Structures: None
Property Info
Construction Materials: Brick, Brick 4 Sides
Year Built: 2,020
Property Condition: Resale
Roof: Composition, Shingle
Property Type: Residential Detached
Style: Cottage, Traditional
Rental Info
Land Lease: No
Room Info
Kitchen Features: Breakfast Bar, Cabinets White, Kitchen Island, Pantry Walk-In, Stone Counters, View to Family Room
Room Master Bathroom Features: Double Vanity,Separate Tub/Shower,Soaking Tub
Room Dining Room Features: Open Concept
Special Features
Green Features: HVAC, Thermostat, Water Heater
Special Listing Conditions: None
Special Circumstances: None
Sqft Info
Building Area Total: 5338
Building Area Source: Public Records
Tax Info
Tax Amount Annual: 4322
Tax Year: 2,022
Tax Parcel Letter: 016-000-318
Unit Info
Utilities / Hvac
Cool System: Ceiling Fan(s), Central Air, Zoned
Electric: 110 Volts, 220 Volts in Laundry
Heating: Central, Forced Air, Natural Gas, Zoned
Utilities: Cable Available, Electricity Available, Natural Gas Available, Phone Available, Sewer Available, Underground Utilities, Water Available
Sewer: Public Sewer
Waterfront / Water
Water Body Name: None
Water Source: Public
Waterfront Features: None
Directions
GA 400 North to Windward Pkwy (Exit #11) Turn LEFT at exit and go exactly 7.5 miles, making no turns, until you turn RIGHT into The Manor. Through gate- go straight and turn RIGHT at Clubhouse, then LEFT on Watsons Bend. Home is on left in the beautiful new Cottages section.Listing Provided courtesy of Atlanta Fine Homes Sotheby's International
))
))
))
))
))
))
))
))
))
))
))
))
))
))
))
))
))
))
))
))
))
))
))
))
))
))
))
))
))
))
))
))
))
))
))
))
))
))
))
))
))
))
))
))
))
))

 MLS# 400776222
MLS# 400776222 
