3606 Phelts Dr Columbus GA 31904, MLS# 408727304
Columbus, GA 31904
- 4Beds
- 2Full Baths
- N/AHalf Baths
- N/A SqFt
- 1941Year Built
- 0.73Acres
- MLS# 408727304
- Residential
- Single Family Residence
- Active
- Approx Time on Market21 days
- AreaN/A
- CountyMuscogee - GA
- Subdivision Brentwood
Overview
Move in ready and less than 3.5 miles to downtown! With two bedrooms, one full bath on the main level, and two bedrooms and one full bath in the basement, this home has tons of options. The basement has a separate entrance outside and can also be accessed from inside the home. On the level fenced in backyard sits a large multi-level deck over-looking tons of space. There is also a room on the back of the home for extra storage. Inside you walk in to a foyer, which also has space for a dining table. You have the option of also having a table in the kitchen. The carpets are new and the faux hardwoods look like the real thing. The fireplaces have been enclosed, but give a great look to the home. Also in the living room there is a built-in bookshelf that is almost hidden, so don't miss it! Make an appointment today and let's put your LAST name on this FRONT door!
Association Fees / Info
Hoa: No
Community Features: Near Shopping
Bathroom Info
Main Bathroom Level: 1
Total Baths: 2.00
Fullbaths: 2
Room Bedroom Features: Master on Main, Split Bedroom Plan
Bedroom Info
Beds: 4
Building Info
Habitable Residence: No
Business Info
Equipment: None
Exterior Features
Fence: Back Yard, Chain Link, Privacy
Patio and Porch: Deck
Exterior Features: Private Yard
Road Surface Type: Paved
Pool Private: No
County: Muscogee - GA
Acres: 0.73
Pool Desc: None
Fees / Restrictions
Financial
Original Price: $159,000
Owner Financing: No
Garage / Parking
Parking Features: Parking Pad
Green / Env Info
Green Energy Generation: None
Handicap
Accessibility Features: None
Interior Features
Security Ftr: None
Fireplace Features: Brick, Living Room
Levels: One
Appliances: Dishwasher
Laundry Features: In Basement, Laundry Room
Interior Features: Bookcases
Flooring: Carpet, Laminate
Spa Features: None
Lot Info
Lot Size Source: Other
Lot Features: Level
Misc
Property Attached: No
Home Warranty: No
Open House
Other
Other Structures: None
Property Info
Construction Materials: Vinyl Siding
Year Built: 1,941
Property Condition: Resale
Roof: Metal
Property Type: Residential Detached
Style: Ranch, Traditional
Rental Info
Land Lease: No
Room Info
Kitchen Features: Cabinets White, Eat-in Kitchen, View to Family Room
Room Master Bathroom Features: Tub/Shower Combo
Room Dining Room Features: Open Concept
Special Features
Green Features: None
Special Listing Conditions: None
Special Circumstances: Investor Owned, No disclosures from Seller
Sqft Info
Building Area Source: Not Available
Tax Info
Tax Amount Annual: 1934
Tax Year: 2,022
Tax Parcel Letter: 036-005-005
Unit Info
Utilities / Hvac
Cool System: Ceiling Fan(s), Central Air
Electric: Other
Heating: Forced Air
Utilities: Electricity Available, Water Available
Sewer: Public Sewer
Waterfront / Water
Water Body Name: None
Water Source: Public
Waterfront Features: None
Directions
Please use your favorite GPS application.Listing Provided courtesy of Astrin Real Estate
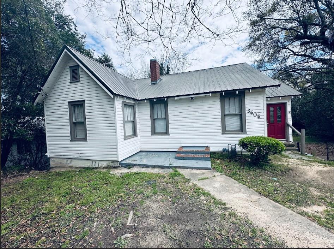
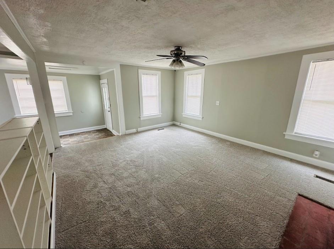
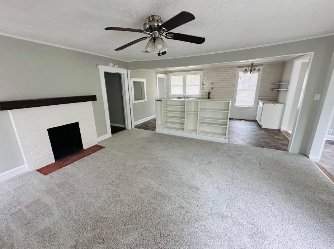
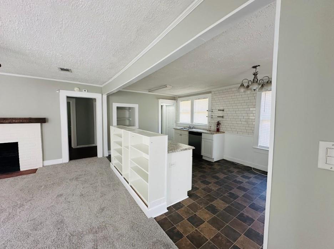
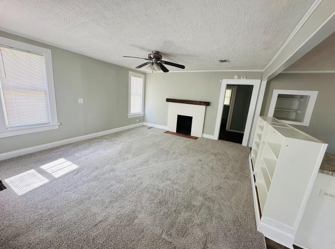
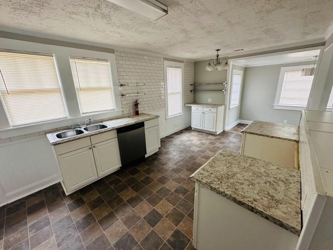
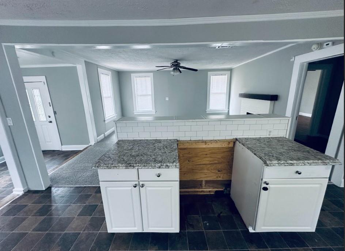
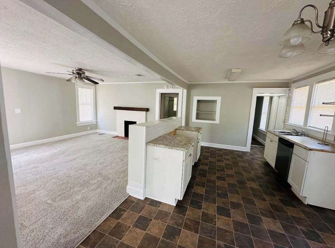
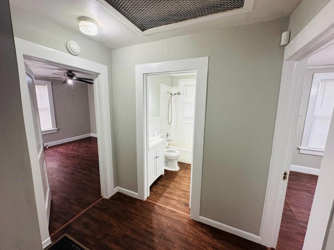
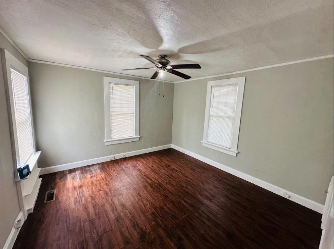
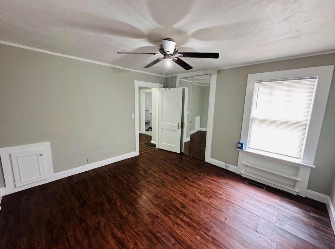
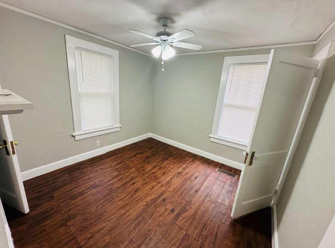
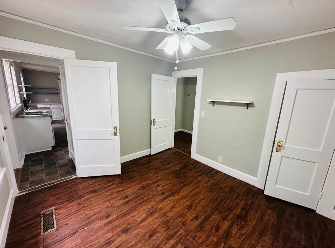
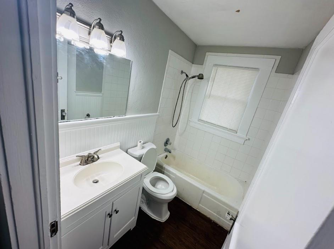
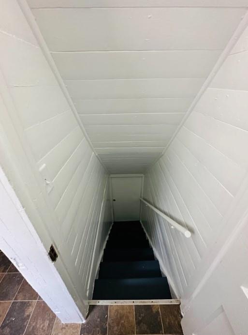
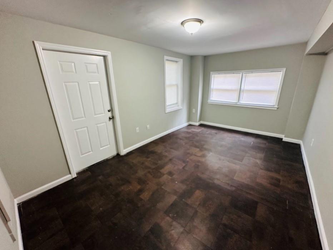
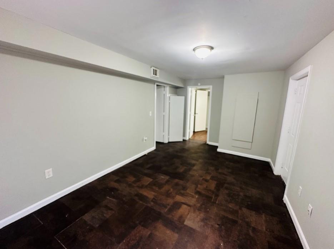
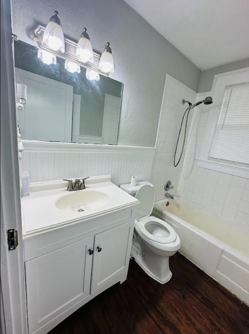
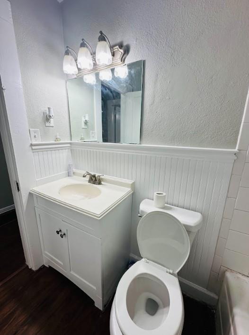
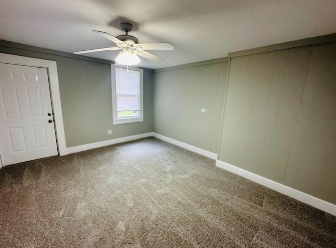
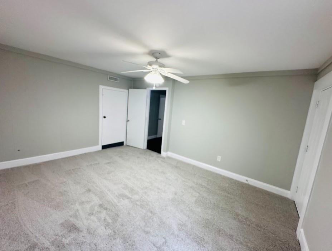
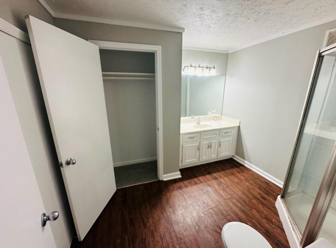
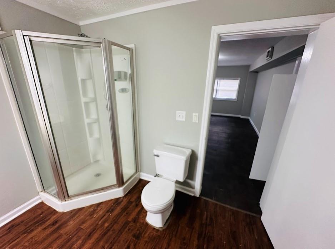
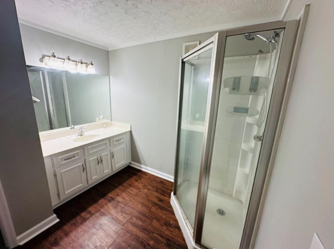
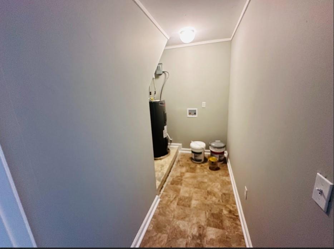
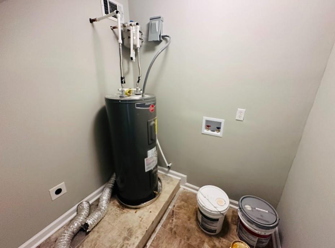
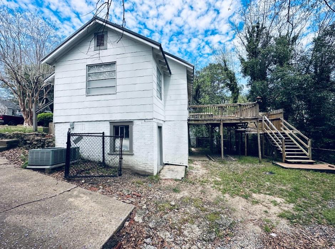
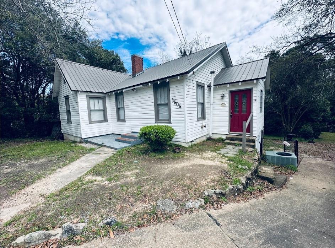
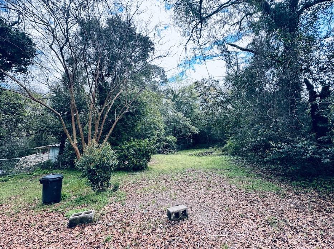
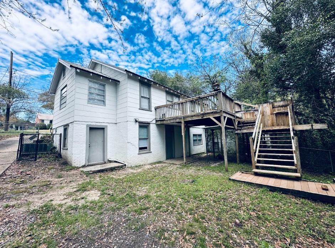
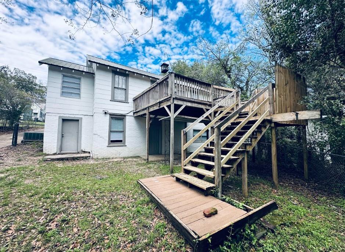
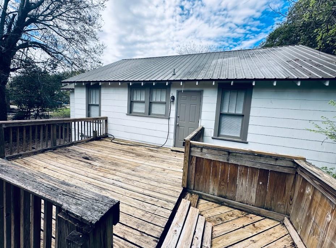
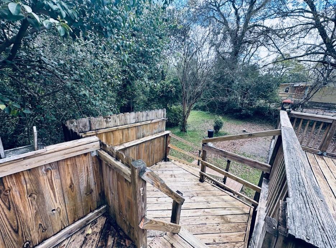
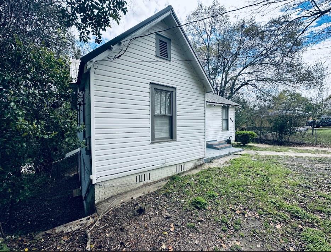
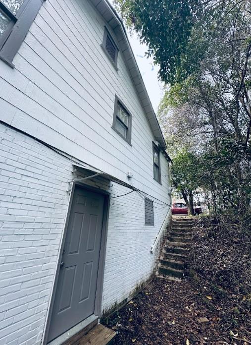
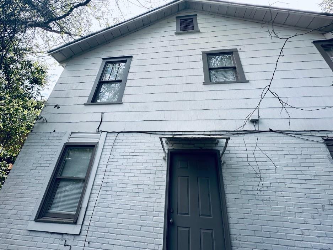
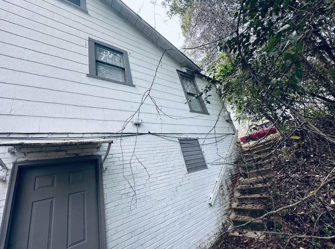
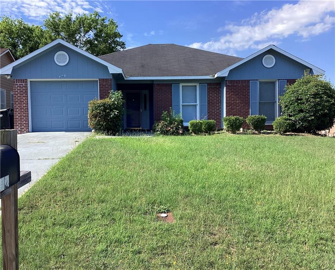
 MLS# 397102561
MLS# 397102561