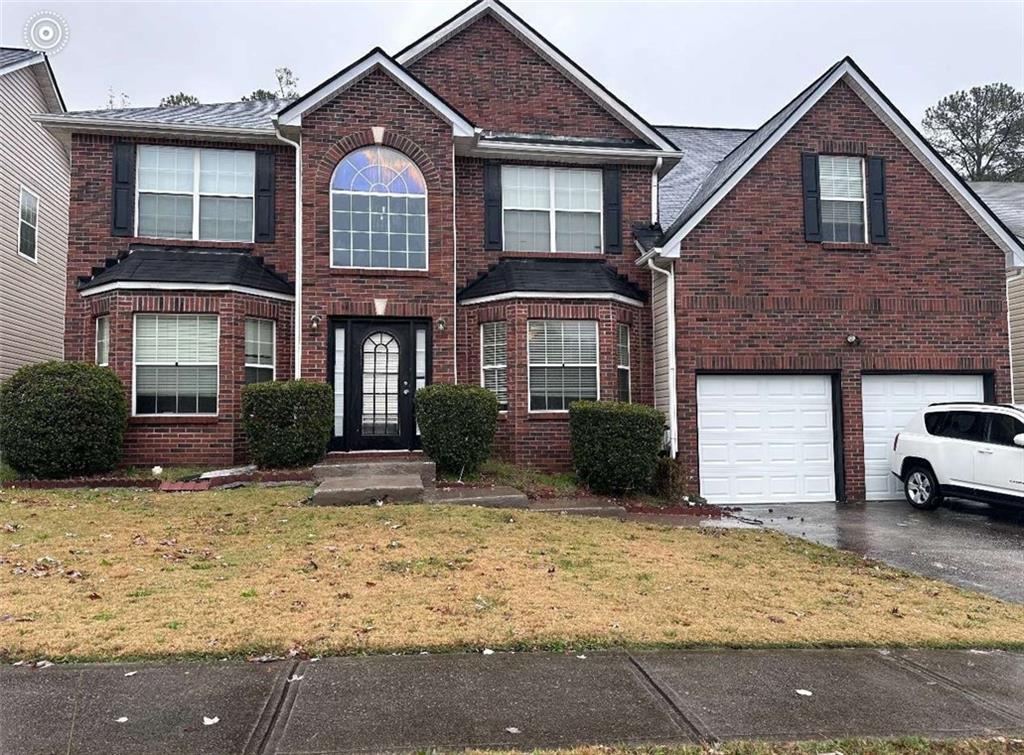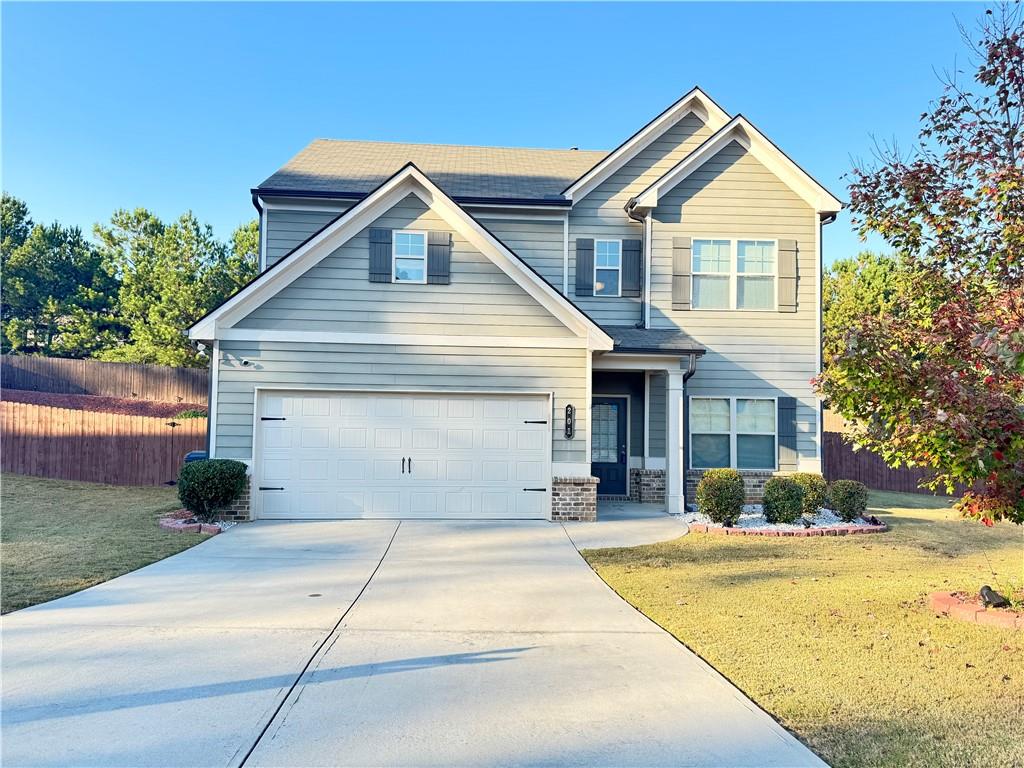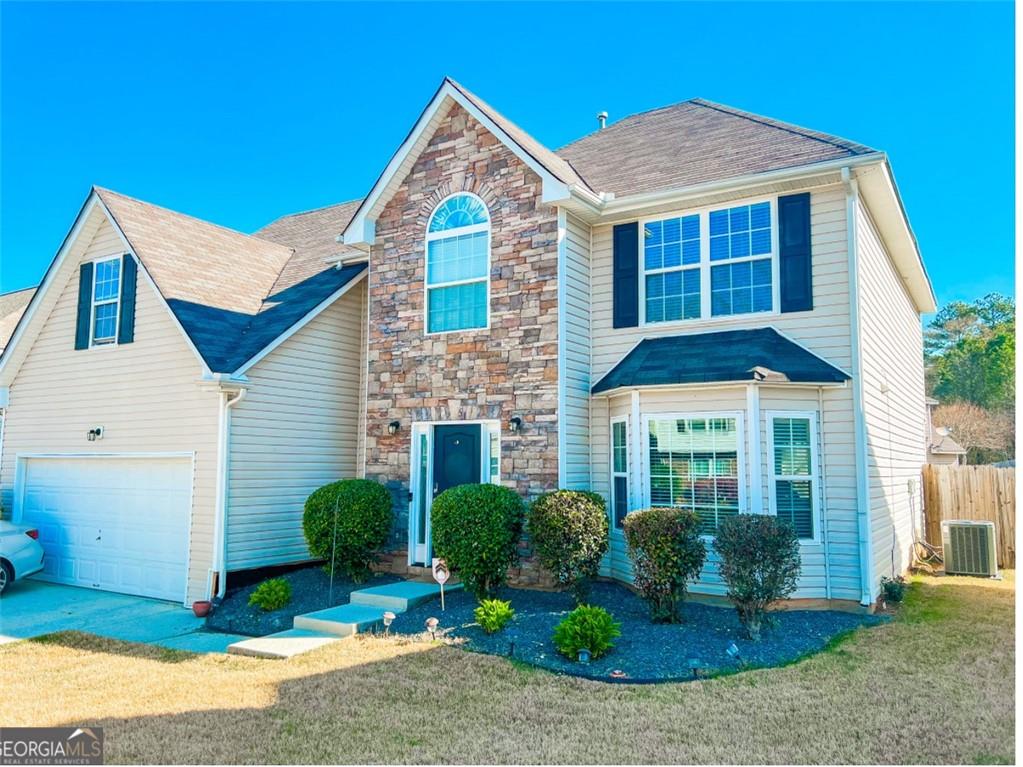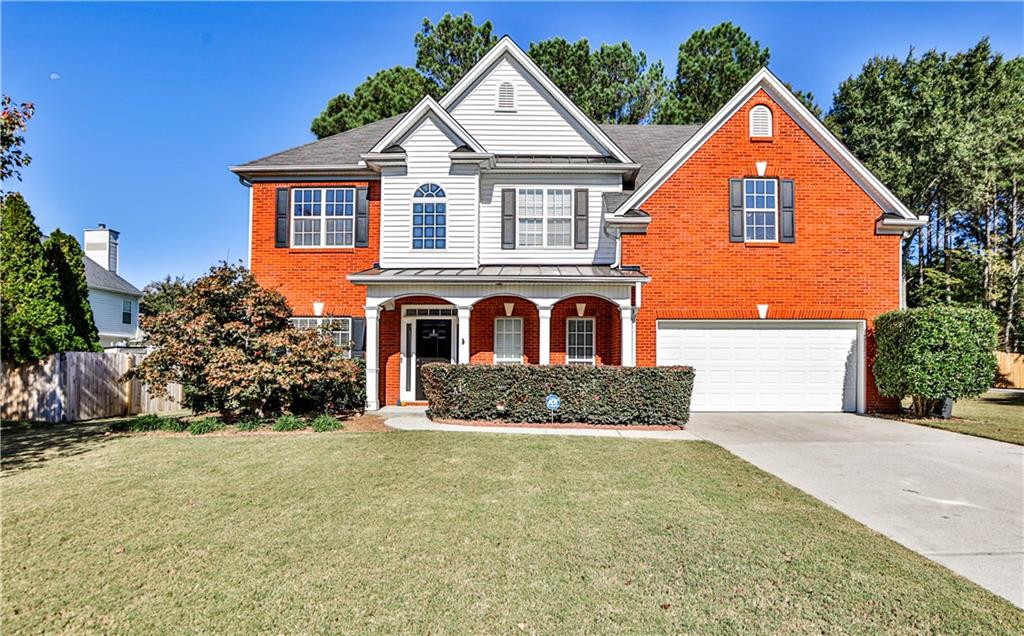3612 Sweet Ashley Lane Loganville GA 30052, MLS# 409135517
Loganville, GA 30052
- 4Beds
- 2Full Baths
- 1Half Baths
- N/A SqFt
- 2006Year Built
- 0.12Acres
- MLS# 409135517
- Residential
- Single Family Residence
- Active
- Approx Time on Market13 days
- AreaN/A
- CountyGwinnett - GA
- Subdivision Kelly Mill
Overview
Welcome to your dream home in the heart of Loganville! As you enter the front door you will see the beautiful stair case to the right and the living room with an open concept straight ahead. The floors have been upgraded to LVP! There is plenty of space with the 4 bedrooms all located upstairs with easy access to the laundry room. The expansive master suite boasts an en-suite bathroom with a soaking tub, separate shower, and dual vanities, providing a serene escape after a long day. Enjoy cooking in the open and spacious kitchen, which is fully equipped with stainless steel appliances, beautiful brown cabinets with crown molding and space for a breakfast nook. The main level offers a half bathroom, a separate dining room and an electric fireplace in the living room. The access to the back yard is from the living room. Outside you will see a completely fenced in, cozy back yard with a gazebo! The 2 HVAC systems are only 2 years old and the roof is only 7 years old! This space perfect for entertaining or relaxing, with a patio area ideal for barbecues or morning coffee. Situated in a friendly neighborhood, this home is conveniently located near schools, parks, shopping centers, and major highways. Dont miss the opportunity to make this stunning house your new home!
Association Fees / Info
Hoa: Yes
Hoa Fees Frequency: Annually
Hoa Fees: 300
Community Features: None
Association Fee Includes: Maintenance Grounds
Bathroom Info
Halfbaths: 1
Total Baths: 3.00
Fullbaths: 2
Room Bedroom Features: Oversized Master
Bedroom Info
Beds: 4
Building Info
Habitable Residence: No
Business Info
Equipment: None
Exterior Features
Fence: Back Yard
Patio and Porch: Rear Porch
Exterior Features: None
Road Surface Type: Paved
Pool Private: No
County: Gwinnett - GA
Acres: 0.12
Pool Desc: None
Fees / Restrictions
Financial
Original Price: $405,000
Owner Financing: No
Garage / Parking
Parking Features: Garage
Green / Env Info
Green Energy Generation: None
Handicap
Accessibility Features: None
Interior Features
Security Ftr: Smoke Detector(s)
Fireplace Features: Electric
Levels: Two
Appliances: Dishwasher, Refrigerator
Laundry Features: Upper Level
Interior Features: Other
Flooring: Vinyl
Spa Features: None
Lot Info
Lot Size Source: Public Records
Lot Features: Back Yard
Lot Size: 90x41x92x43
Misc
Property Attached: No
Home Warranty: No
Open House
Other
Other Structures: None
Property Info
Construction Materials: Other
Year Built: 2,006
Property Condition: Resale
Roof: Shingle
Property Type: Residential Detached
Style: Traditional
Rental Info
Land Lease: No
Room Info
Kitchen Features: Eat-in Kitchen
Room Master Bathroom Features: Double Vanity
Room Dining Room Features: Separate Dining Room
Special Features
Green Features: None
Special Listing Conditions: None
Special Circumstances: None
Sqft Info
Building Area Total: 2174
Building Area Source: Public Records
Tax Info
Tax Amount Annual: 4527
Tax Year: 2,023
Tax Parcel Letter: R5130-492
Unit Info
Utilities / Hvac
Cool System: Central Air
Electric: 220 Volts
Heating: Central
Utilities: Water Available
Sewer: Public Sewer
Waterfront / Water
Water Body Name: None
Water Source: Public
Waterfront Features: None
Directions
From GA-120 E, turn right onto Langley Dr. Turn right onto W Crogan St. Turn left onto Gwinnett Dr. Turn right onto GA-120. Turn right onto Oak Grove Rd SW. Turn right onto Hoke O'Kelly Mill Rd.Listing Provided courtesy of Mark Spain Real Estate



































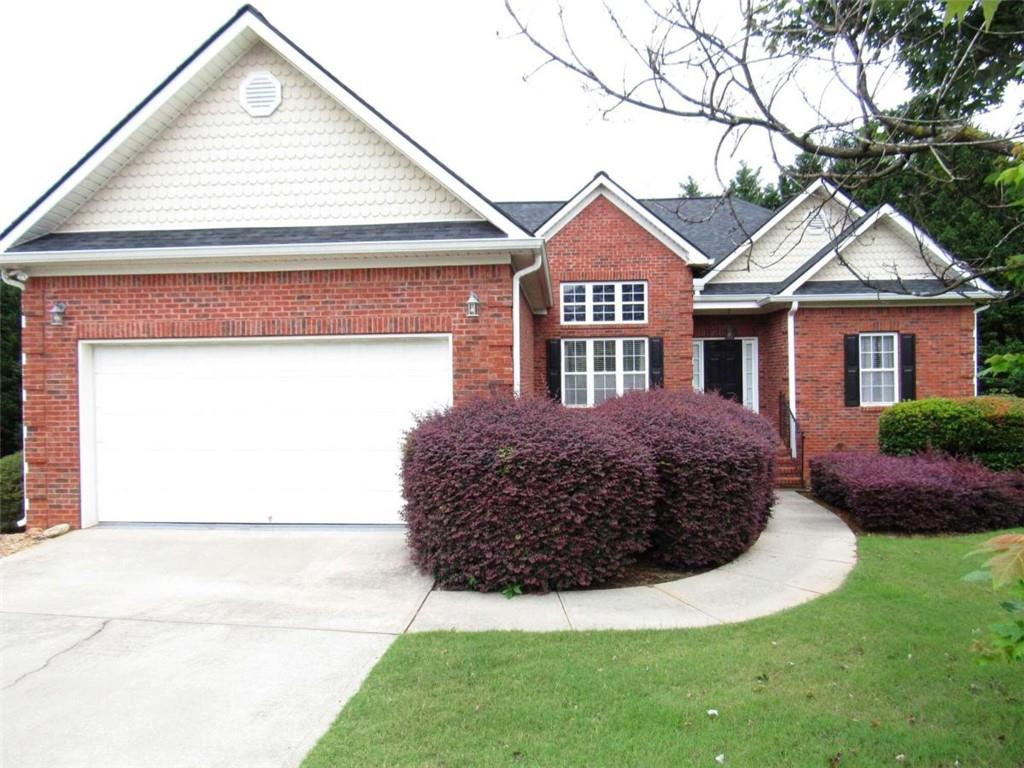
 MLS# 7319845
MLS# 7319845 