3628 Princeton Avenue College Park GA 30337, MLS# 409682117
College Park, GA 30337
- 2Beds
- 2Full Baths
- 1Half Baths
- N/A SqFt
- 2007Year Built
- 0.00Acres
- MLS# 409682117
- Residential
- Townhouse
- Active
- Approx Time on Market8 days
- AreaN/A
- CountyFulton - GA
- Subdivision Princeton Village
Overview
INSTANT EQUITY!!! Amazingly Open Spacious 3 story Townhome in desirable Woodward Academy School District. House features direct view from Family Room to the kitchen with an oversized 8 ft island & separate Dining Room,which can be perfect for hosting family dinners. This house is ideal for entertaining with direct access to a spacious back deck. Hardwood flooring,stainless stl appliances,granite countertops,tiled bathrooms this home has everything you need. Oversized Owner's Retreat has sitting area with huge walk-in closets and deck. Plenty of space at Lower Level-ideal for storage or finish later. Great Potential and Ideal for Owner Occupant. As Is, needs a little TLC. Great Investment!
Association Fees / Info
Hoa: 1
Community Features: Homeowners Assoc, Near Public Transport, Sidewalks, Street Lights
Association Fee Includes: Maintenance Structure
Bathroom Info
Halfbaths: 1
Total Baths: 3.00
Fullbaths: 2
Room Bedroom Features: Double Master Bedroom
Bedroom Info
Beds: 2
Building Info
Habitable Residence: No
Business Info
Equipment: None
Exterior Features
Fence: None
Patio and Porch: Deck, Patio
Exterior Features: Balcony
Road Surface Type: Paved
Pool Private: No
County: Fulton - GA
Acres: 0.00
Pool Desc: None
Fees / Restrictions
Financial
Original Price: $369,900
Owner Financing: No
Garage / Parking
Parking Features: Attached, Drive Under Main Level, Garage, Garage Door Opener, Parking Pad
Green / Env Info
Green Energy Generation: None
Handicap
Accessibility Features: None
Interior Features
Security Ftr: Fire Alarm, Open Access, Smoke Detector(s)
Fireplace Features: Basement
Levels: Three Or More
Appliances: Dishwasher, Microwave
Laundry Features: Laundry Room, Upper Level
Interior Features: Disappearing Attic Stairs, Entrance Foyer, High Ceilings, High Ceilings 9 ft Lower, High Ceilings 9 ft Main, High Ceilings 9 ft Upper, Tray Ceiling(s)
Flooring: Carpet, Hardwood, Laminate
Spa Features: None
Lot Info
Lot Size Source: Not Available
Lot Features: Corner Lot, Level
Misc
Property Attached: Yes
Home Warranty: No
Open House
Other
Other Structures: None
Property Info
Construction Materials: Concrete, Wood Siding
Year Built: 2,007
Property Condition: Resale
Roof: Composition
Property Type: Residential Attached
Style: Townhouse, Traditional
Rental Info
Land Lease: No
Room Info
Kitchen Features: Breakfast Bar, Eat-in Kitchen, Kitchen Island, Pantry, Solid Surface Counters
Room Master Bathroom Features: Separate Tub/Shower,Soaking Tub
Room Dining Room Features: Great Room,Separate Dining Room
Special Features
Green Features: Insulation, Thermostat
Special Listing Conditions: None
Special Circumstances: Sold As/Is
Sqft Info
Building Area Source: Not Available
Tax Info
Tax Amount Annual: 3300
Tax Year: 2,023
Tax Parcel Letter: 14-0160-0014-102-5
Unit Info
Utilities / Hvac
Cool System: Ceiling Fan(s), Central Air, Electric
Electric: 110 Volts
Heating: Central, Forced Air, Natural Gas
Utilities: Cable Available, Electricity Available
Sewer: Public Sewer
Waterfront / Water
Water Body Name: None
Water Source: Public
Waterfront Features: None
Directions
I-85 SOUTH TO VIRGINIA AVE, MAKE RIGHT OFF EXIT, LEFT ON ADAMS STREET, LEFT ON TEMPLE AVENUE, RIGHT ON HOWARD TO RIGHT ON PRINCETONListing Provided courtesy of The Firm Realty Group
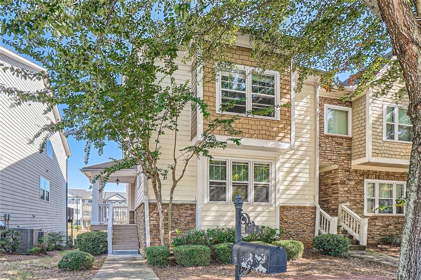
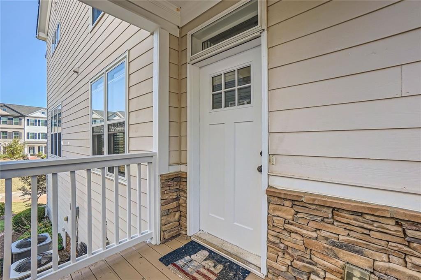
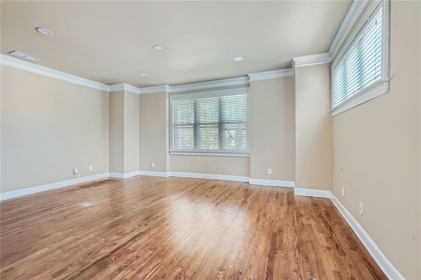
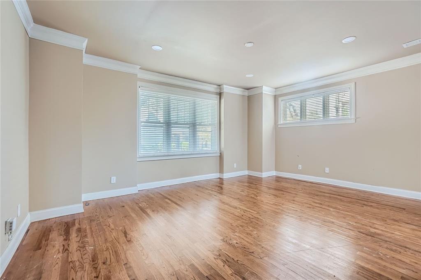
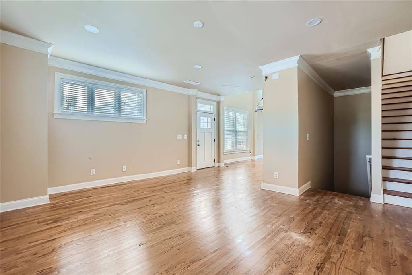
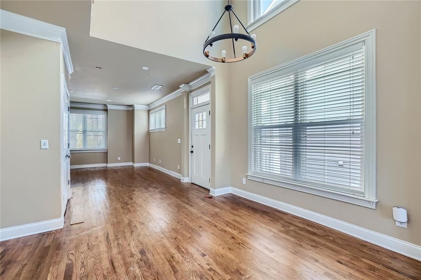
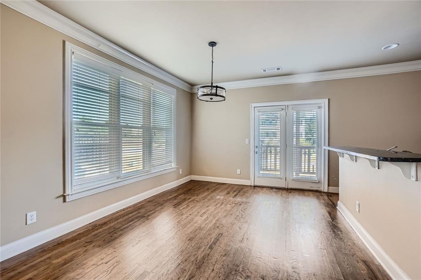
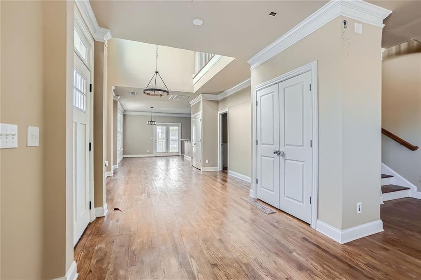
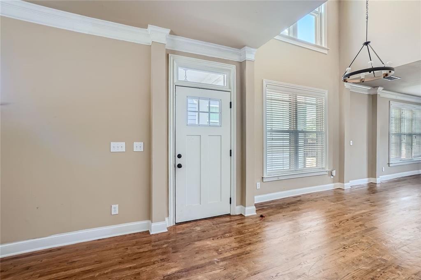
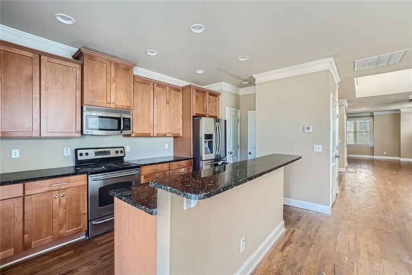
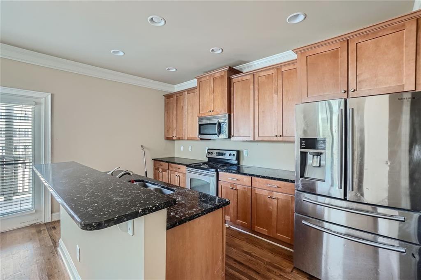
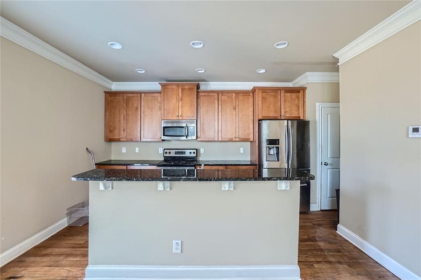
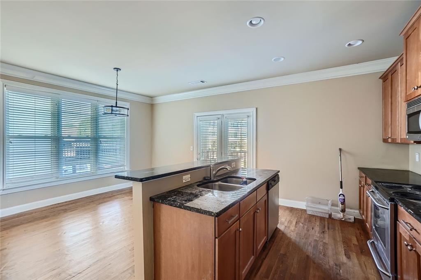
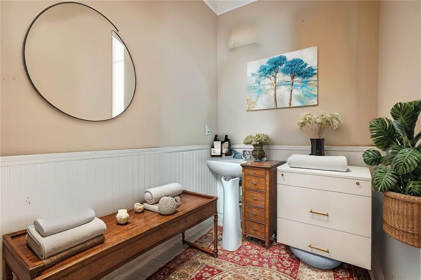
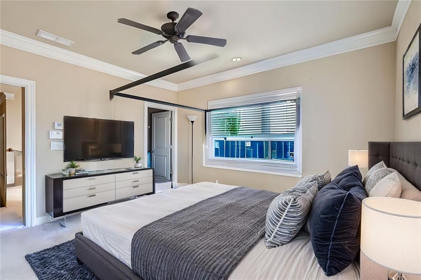
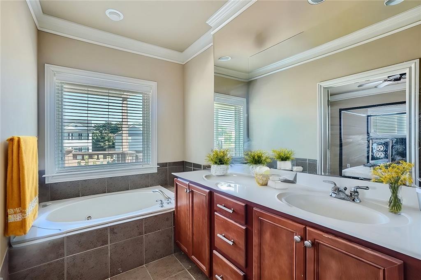
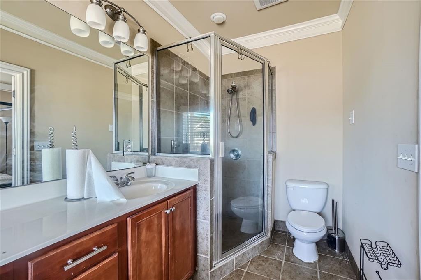
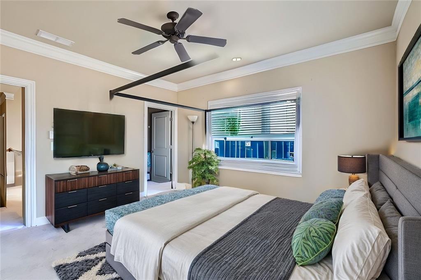
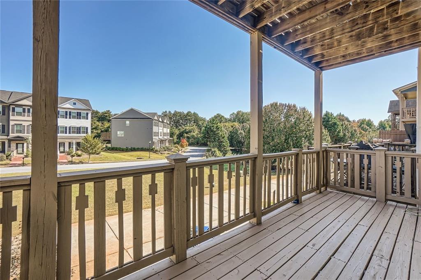
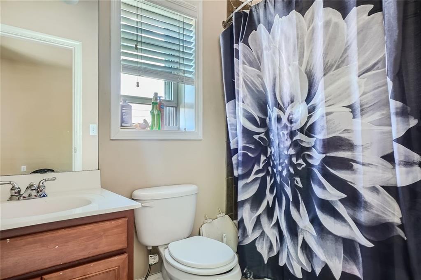
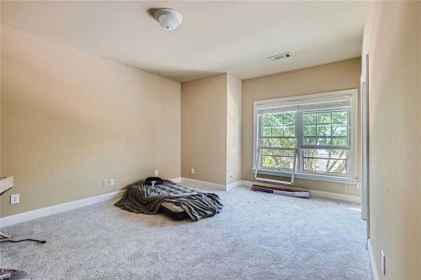
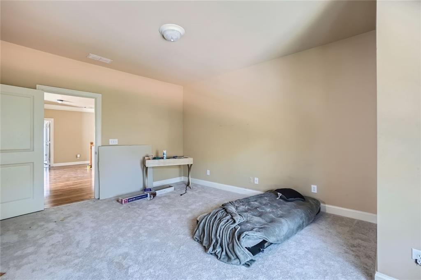
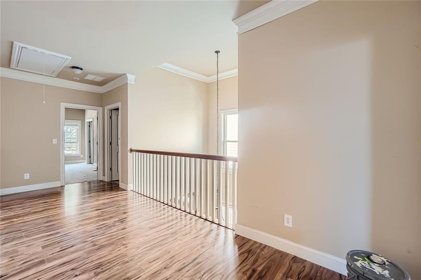
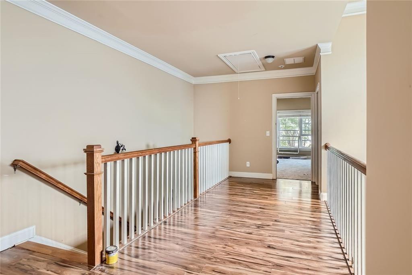
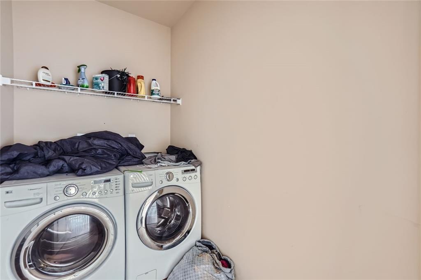
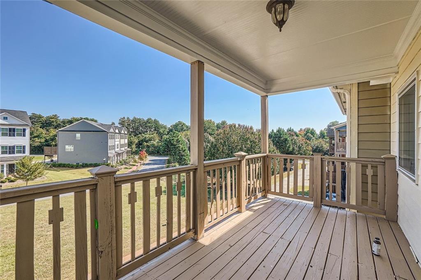
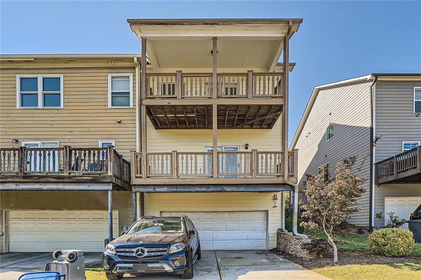
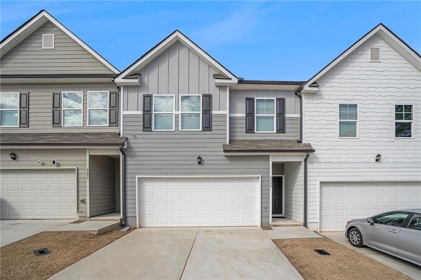
 MLS# 357501255
MLS# 357501255