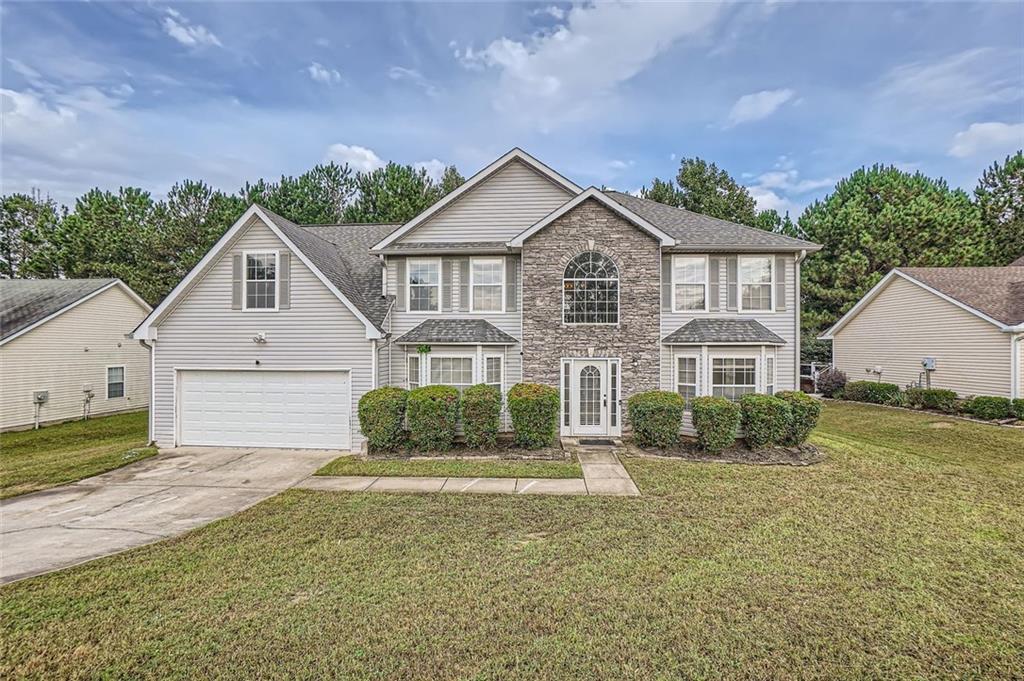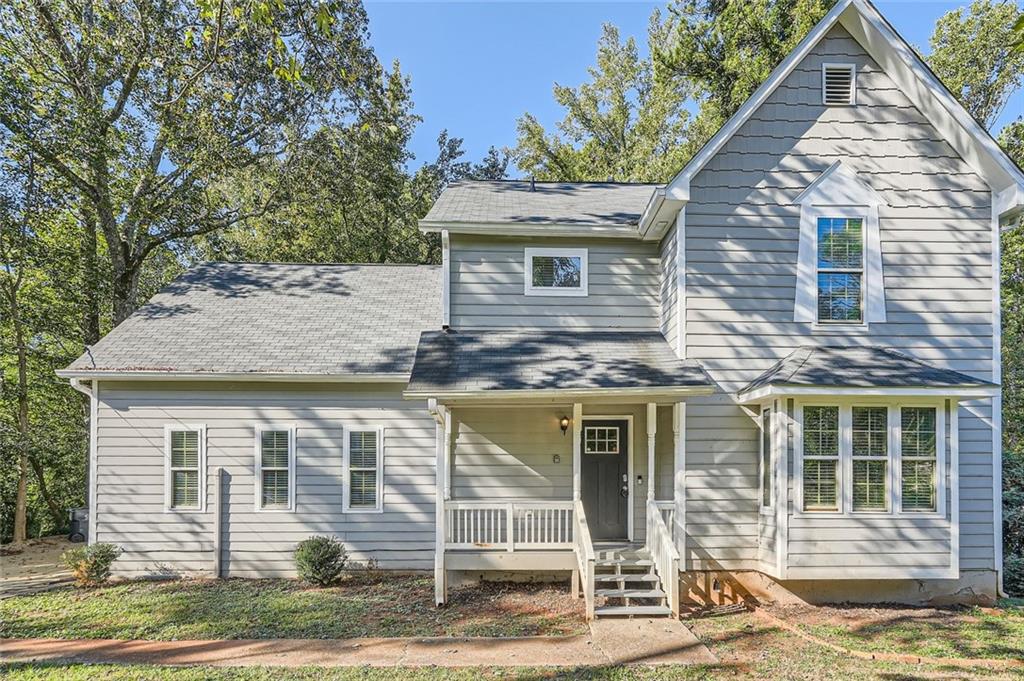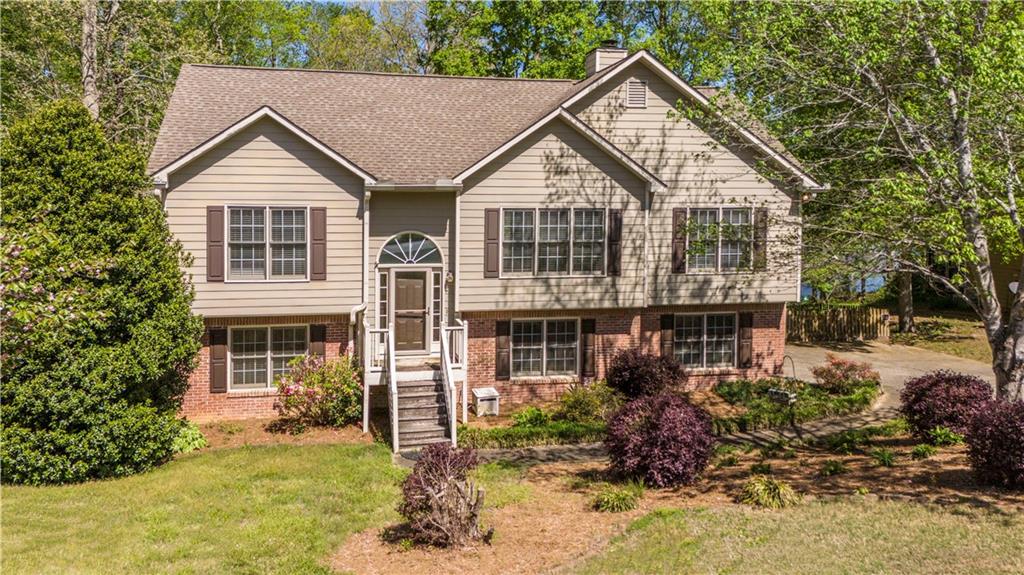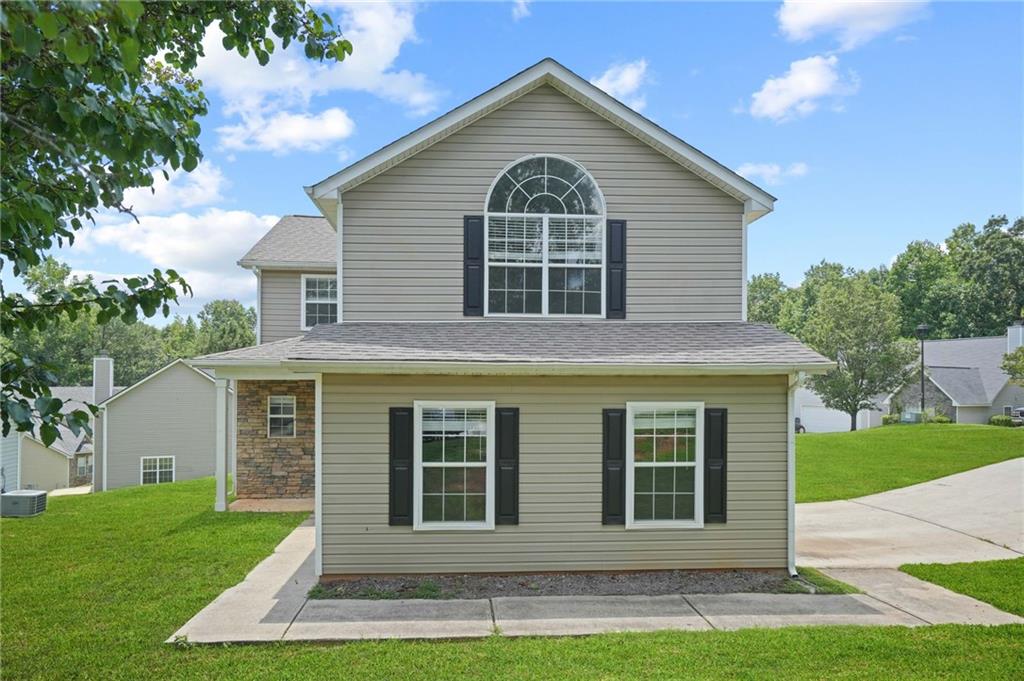3645 Collins Drive Douglasville GA 30135, MLS# 396888630
Douglasville, GA 30135
- 4Beds
- 2Full Baths
- 1Half Baths
- N/A SqFt
- 1972Year Built
- 0.56Acres
- MLS# 396888630
- Residential
- Single Family Residence
- Pending
- Approx Time on Market3 months, 14 days
- AreaN/A
- CountyDouglas - GA
- Subdivision Na
Overview
Welcome to your dream home in Douglasville, GA! This stunning 3-bedroom, 2.5-bathroom residence offers everything you need for modern living and more.Step inside to find a spacious and inviting layout perfect for both relaxation and entertaining. The main level features a bright and airy living room with a cozy fireplace, perfect for those chilly evenings, a well-appointed kitchen with modern appliances, and a dining area that overlooks the side and front yards, perfect for morning coffee. Venture downstairs to discover a fully finished basement that is sure to impress. The bonus room can serve as a home theatre, office, gym, or playroomthe possibilities are endless. The bar and man cave provide the perfect space for hosting friends, watching the big game, or unwinding after a long day.Outside, the fenced-in backyard offers privacy and plenty of space for outdoor activities, gardening, or simply soaking up the sun. The screened-in porch is a true highlight, offering a comfortable space to enjoy the outdoors year-round.Don't miss out on this incredible home that combines comfort, style, and functionality in one of Douglasville's most sought-after neighborhoods. Schedule your tour today and make this house your new home!
Association Fees / Info
Hoa: No
Community Features: None
Bathroom Info
Main Bathroom Level: 2
Halfbaths: 1
Total Baths: 3.00
Fullbaths: 2
Room Bedroom Features: Master on Main
Bedroom Info
Beds: 4
Building Info
Habitable Residence: Yes
Business Info
Equipment: None
Exterior Features
Fence: Back Yard, Chain Link, Fenced
Patio and Porch: Rear Porch, Screened
Exterior Features: Lighting
Road Surface Type: Asphalt, Concrete
Pool Private: No
County: Douglas - GA
Acres: 0.56
Pool Desc: None
Fees / Restrictions
Financial
Original Price: $299,000
Owner Financing: Yes
Garage / Parking
Parking Features: Carport, Driveway
Green / Env Info
Green Energy Generation: None
Handicap
Accessibility Features: None
Interior Features
Security Ftr: Carbon Monoxide Detector(s), Fire Alarm
Fireplace Features: Brick, Family Room, Gas Log, Gas Starter
Levels: Two
Appliances: Dishwasher, Electric Cooktop
Laundry Features: Laundry Closet
Interior Features: Beamed Ceilings, Walk-In Closet(s)
Flooring: Laminate
Spa Features: None
Lot Info
Lot Size Source: Public Records
Lot Features: Back Yard, Cleared, Front Yard, Landscaped
Misc
Property Attached: No
Home Warranty: Yes
Open House
Other
Other Structures: Shed(s),Storage
Property Info
Construction Materials: Brick 4 Sides
Year Built: 1,972
Property Condition: Resale
Roof: Shingle
Property Type: Residential Detached
Style: Ranch
Rental Info
Land Lease: Yes
Room Info
Kitchen Features: Eat-in Kitchen
Room Master Bathroom Features: Double Vanity
Room Dining Room Features: Other
Special Features
Green Features: None
Special Listing Conditions: None
Special Circumstances: None
Sqft Info
Building Area Total: 1604
Building Area Source: Public Records
Tax Info
Tax Amount Annual: 2395
Tax Year: 2,023
Tax Parcel Letter: 3182-09-1-0-046
Unit Info
Utilities / Hvac
Cool System: Central Air
Electric: 220 Volts
Heating: Central
Utilities: Cable Available, Electricity Available, Natural Gas Available, Water Available
Sewer: Septic Tank
Waterfront / Water
Water Body Name: None
Water Source: Public
Waterfront Features: None
Directions
Use GPSListing Provided courtesy of Emerald Heights Realty
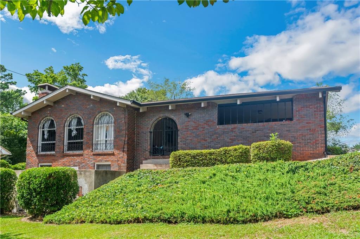
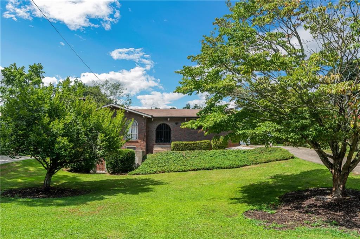
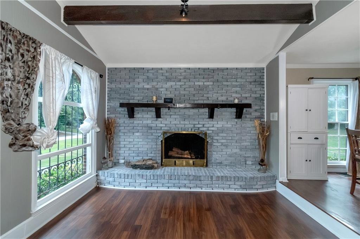
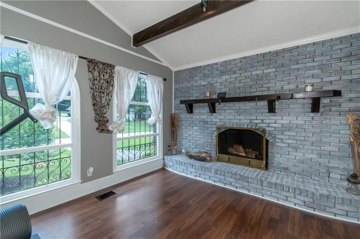
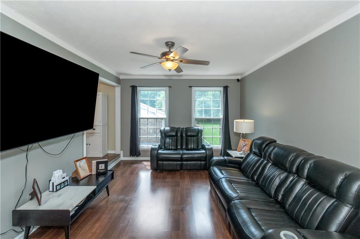
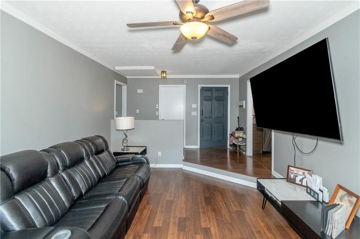
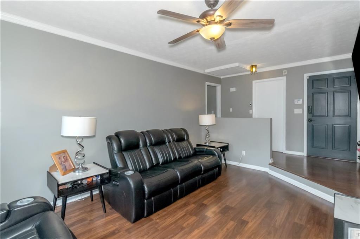
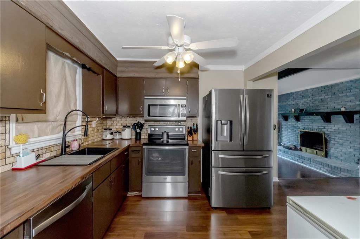
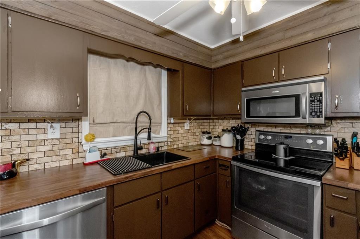
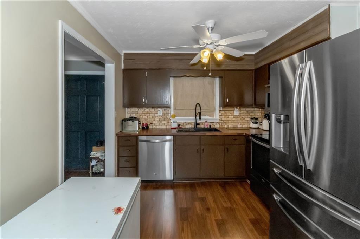
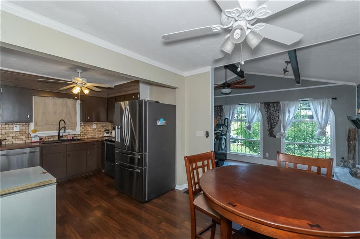
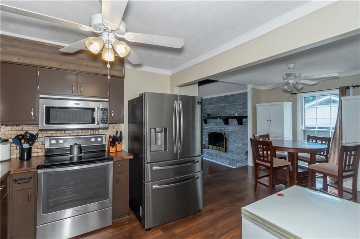
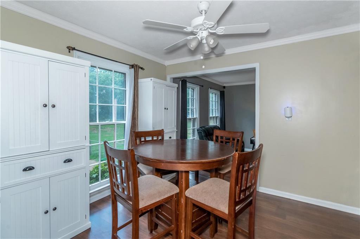
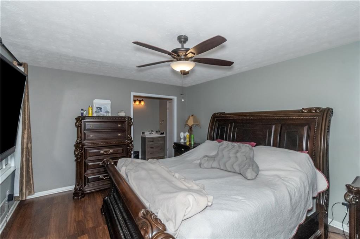
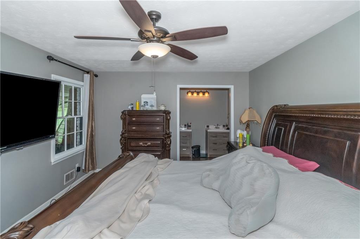
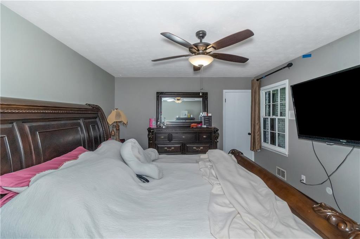
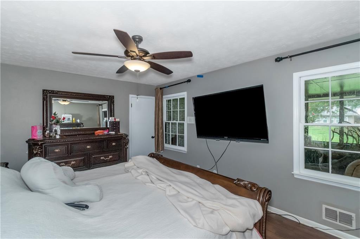
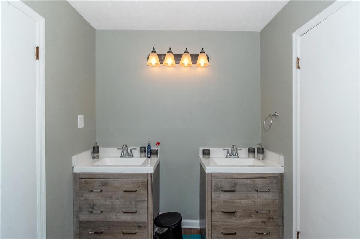
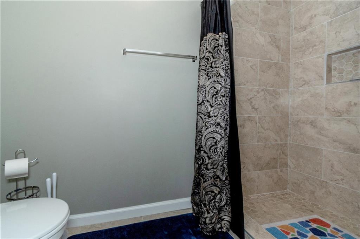
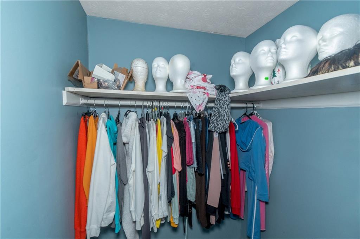
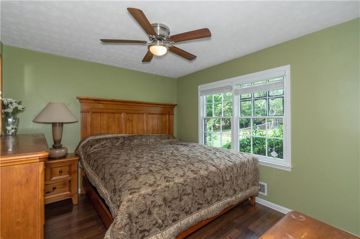
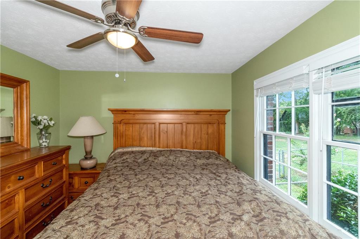
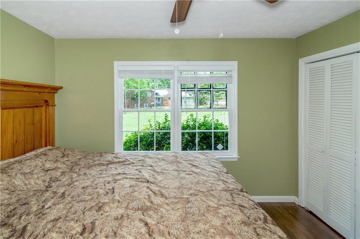
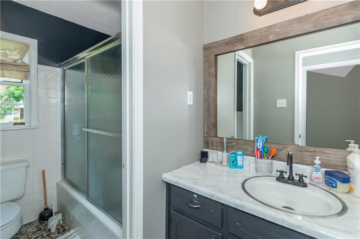
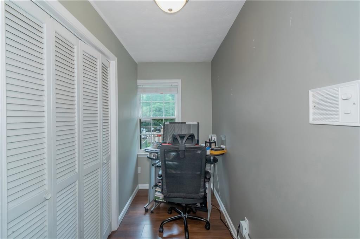
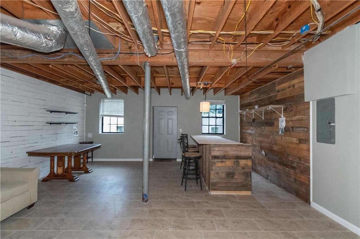
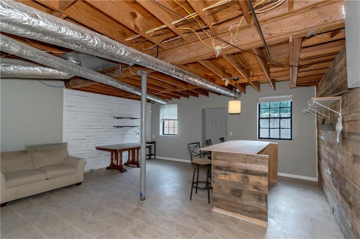
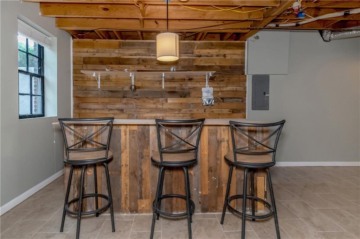
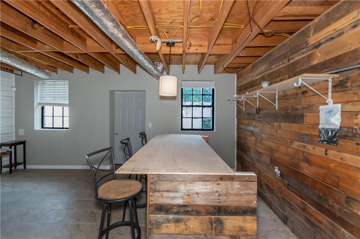
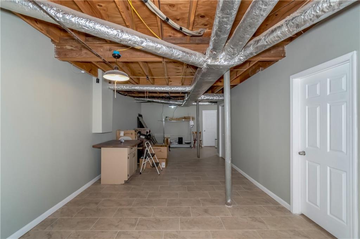
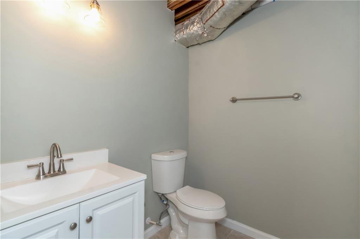
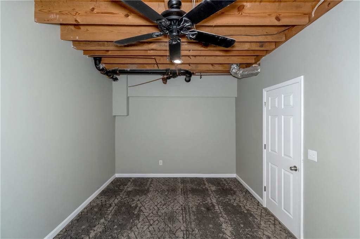
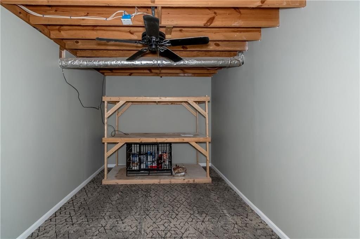
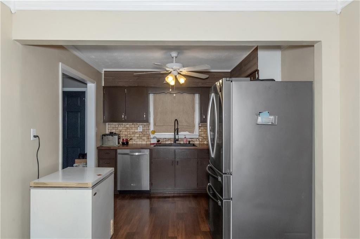
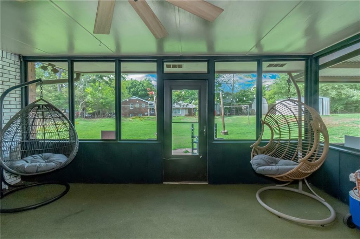
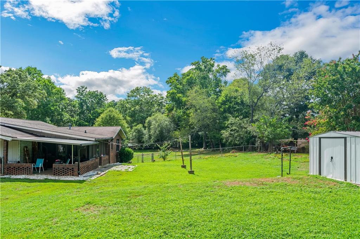
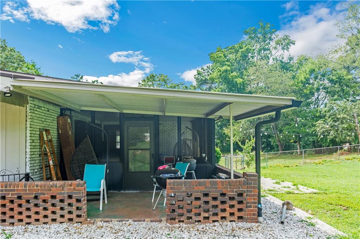
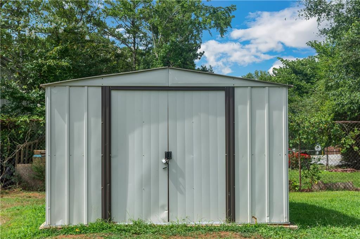
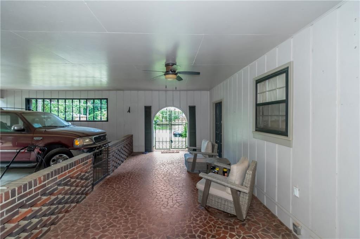
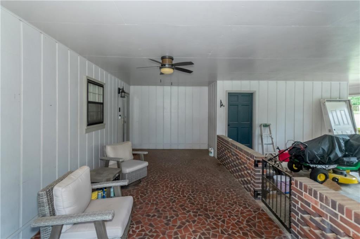

 MLS# 406661604
MLS# 406661604 