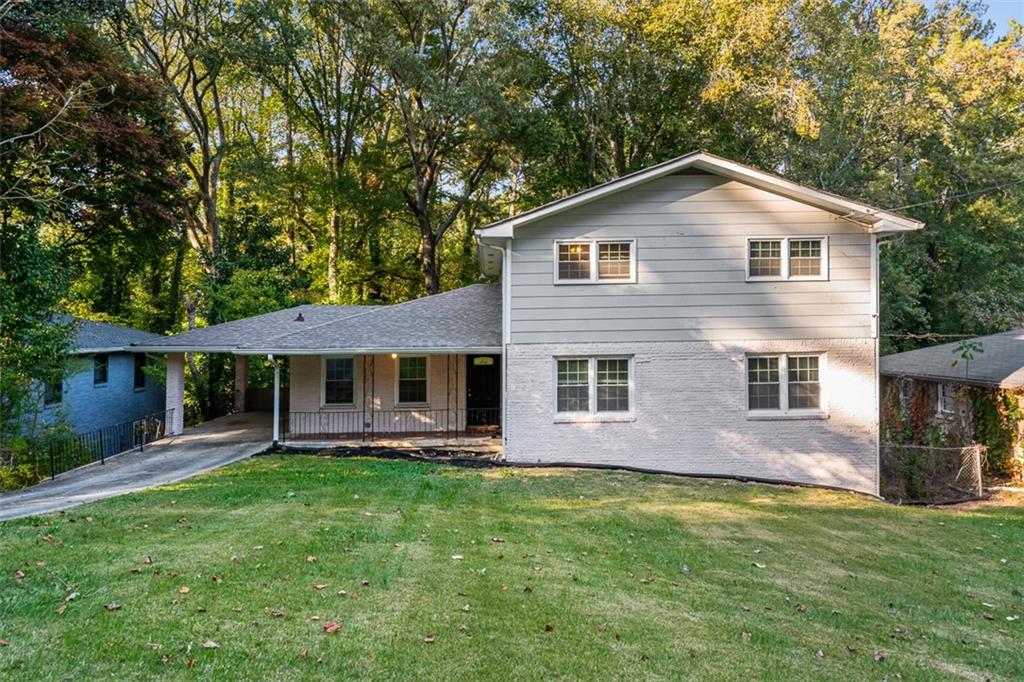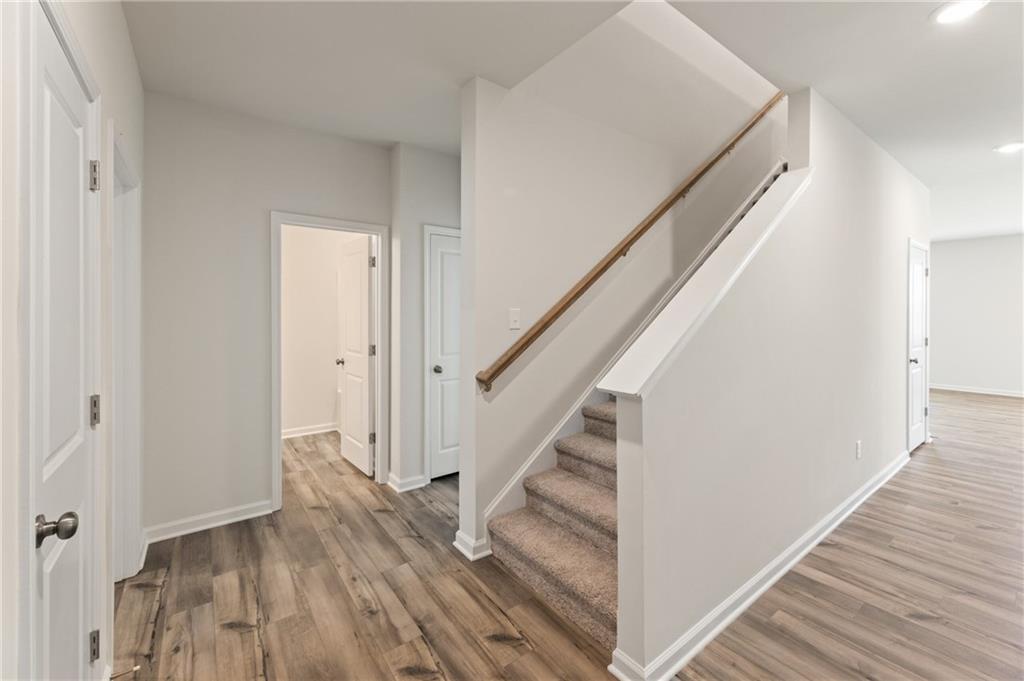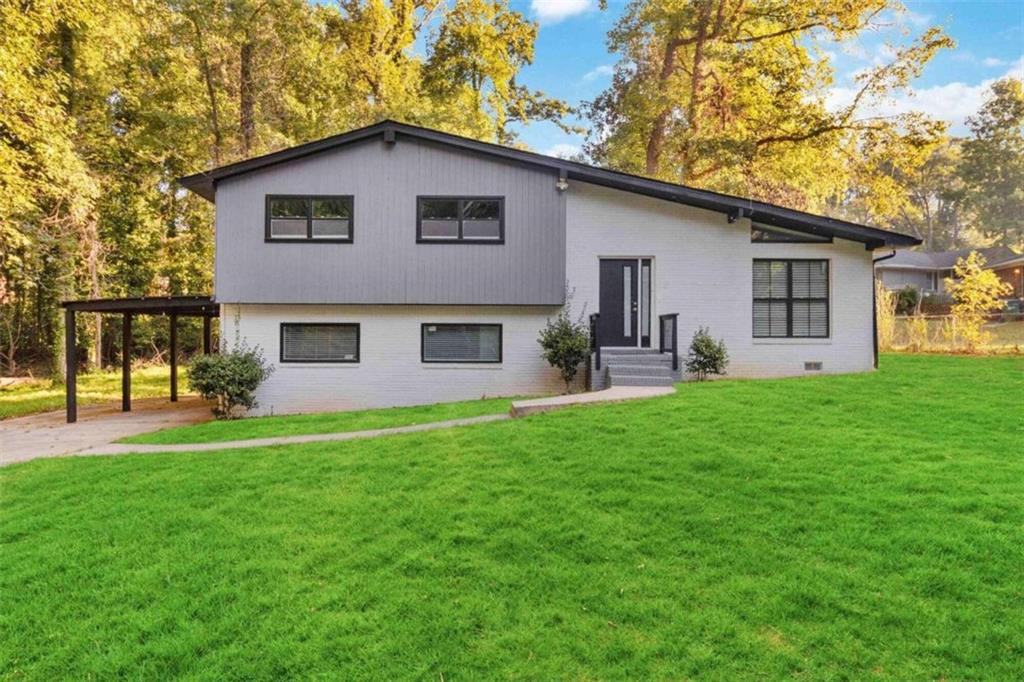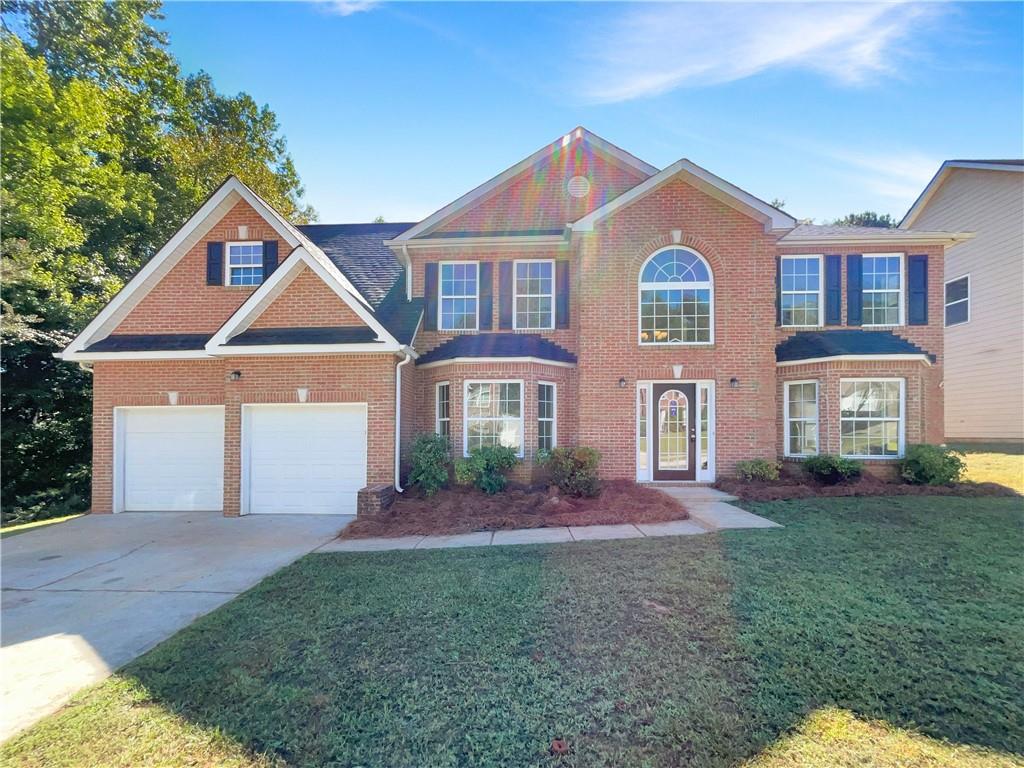3665 Wartrace Drive Atlanta GA 30331, MLS# 401431824
Atlanta, GA 30331
- 5Beds
- 3Full Baths
- N/AHalf Baths
- N/A SqFt
- 2020Year Built
- 0.40Acres
- MLS# 401431824
- Residential
- Single Family Residence
- Active
- Approx Time on Market2 months, 6 days
- AreaN/A
- CountyFulton - GA
- Subdivision Overlook At Camp Creek
Overview
PRICE IMPROVEMENT!!! OVERLOOK AT CAMP CREEK - Sitting on .4 acres in South Fulton, this home has the largest lot Overlook at Camp Creek has to offer. As you enter the front door your formal dining room greets you and leads you into your gourmet kitchen. Granite countertops stainless steel appliances, a wet bar, walk-in pantry and a kitchen island that seats 4 barstools. Your gourmet kitchen with plenty cabinetry is shared with the great room. Your great room has a fireplace for a great evening of relaxation. A spacious bedroom on the main with a full bathroom. Head down the corridor to go upstairs and land in a loft space that is a second living room. This common space separates the secondary rooms and owners suite giving the roommate style floor plan. The primary room has a sitting area in it, that can be your office or a study. You have his and hers closets, separate tub and shower with a seat in it, double vanity sinks and a separatewater room. The 3 secondary rooms are on the other end of the upstairs which creates privacy for owners suite. For comfort and ease the laundry roomwith custom shelving is also upstairs. The backyard has a new privacy fence on this property is a blank canvas waiting for you to create your Oasis. The back has been graded and ready for a your grill, swing set, patio. furniture with an umbrella, jacuzzi or small basketball court. The land behind the fence also belongs to this home . Whatever your heart desires this backyard can bring to life. Gutter system has leaf guard installed.
Association Fees / Info
Hoa: Yes
Hoa Fees Frequency: Annually
Hoa Fees: 899
Community Features: Airport/Runway, Near Schools
Bathroom Info
Main Bathroom Level: 1
Total Baths: 3.00
Fullbaths: 3
Room Bedroom Features: Split Bedroom Plan
Bedroom Info
Beds: 5
Building Info
Habitable Residence: No
Business Info
Equipment: None
Exterior Features
Fence: Privacy, Wood
Patio and Porch: Patio
Exterior Features: Awning(s), Private Yard
Road Surface Type: Concrete
Pool Private: No
County: Fulton - GA
Acres: 0.40
Pool Desc: None
Fees / Restrictions
Financial
Original Price: $448,000
Owner Financing: No
Garage / Parking
Parking Features: Garage, Driveway
Green / Env Info
Green Energy Generation: None
Handicap
Accessibility Features: None
Interior Features
Security Ftr: Smoke Detector(s)
Fireplace Features: Family Room
Levels: Two
Appliances: Dishwasher, Disposal, Electric Range, Refrigerator, Range Hood
Laundry Features: Upper Level
Interior Features: Crown Molding, Entrance Foyer, His and Hers Closets
Flooring: Other
Spa Features: None
Lot Info
Lot Size Source: Public Records
Lot Features: Back Yard, Front Yard
Lot Size: x
Misc
Property Attached: No
Home Warranty: No
Open House
Other
Other Structures: None
Property Info
Construction Materials: Vinyl Siding
Year Built: 2,020
Property Condition: Resale
Roof: Composition
Property Type: Residential Detached
Style: Traditional
Rental Info
Land Lease: No
Room Info
Kitchen Features: Kitchen Island, Pantry, View to Family Room
Room Master Bathroom Features: Double Vanity,Separate His/Hers,Separate Tub/Showe
Room Dining Room Features: Great Room,Open Concept
Special Features
Green Features: None
Special Listing Conditions: None
Special Circumstances: None
Sqft Info
Building Area Total: 3452
Building Area Source: Builder
Tax Info
Tax Amount Annual: 5964
Tax Year: 2,022
Tax Parcel Letter: 14F-0069-LL-068-1
Unit Info
Utilities / Hvac
Cool System: Electric Air Filter, Central Air
Electric: 110 Volts
Heating: Central, Electric
Utilities: Electricity Available, Sewer Available, Water Available
Sewer: Public Sewer
Waterfront / Water
Water Body Name: None
Water Source: Public
Waterfront Features: None
Directions
GPSListing Provided courtesy of Coldwell Banker Realty
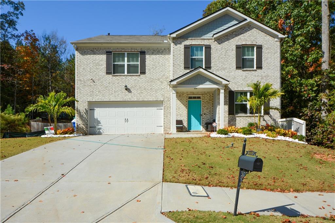
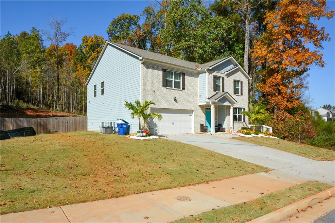
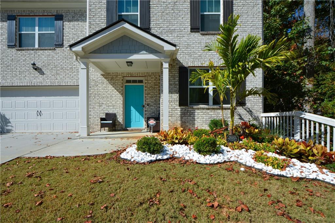
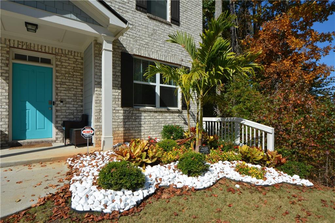
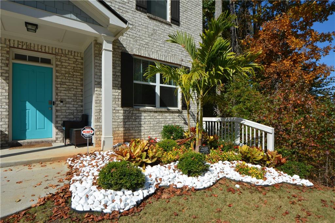
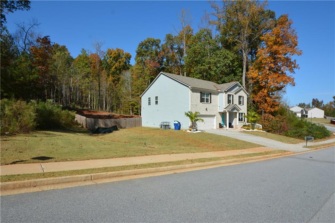
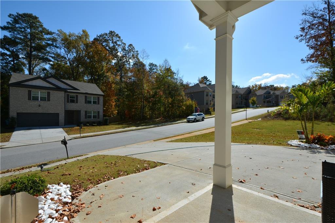
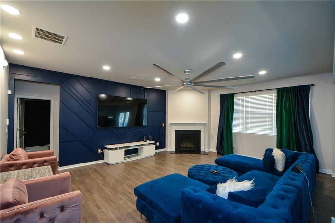
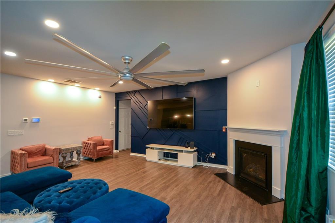
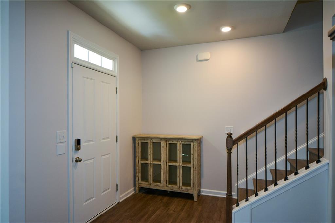
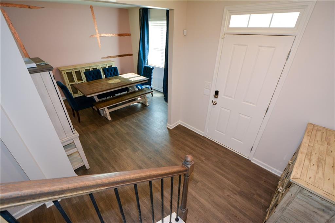
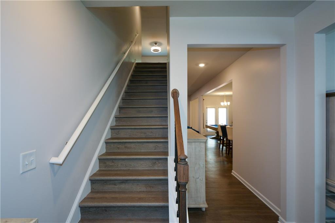
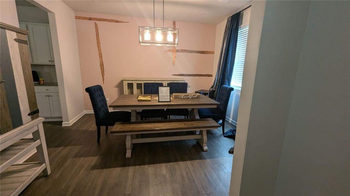
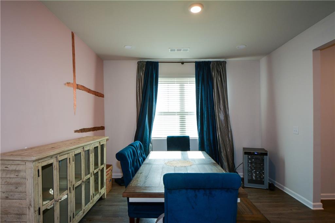
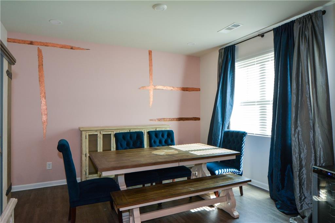
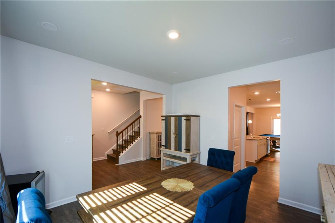
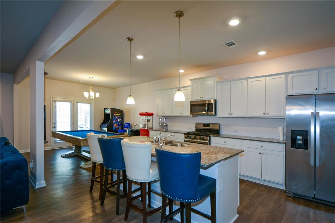
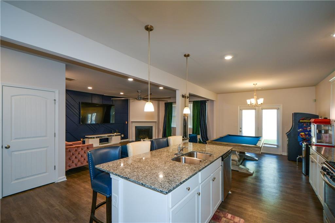
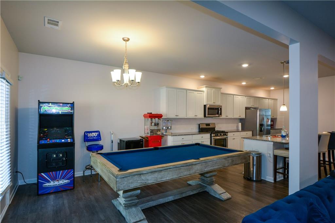
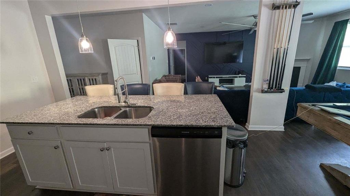
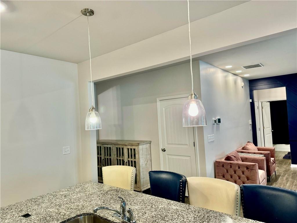
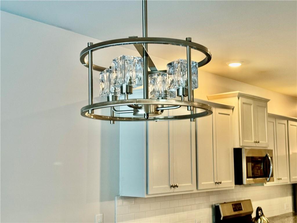
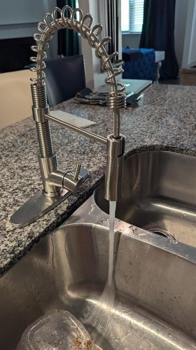
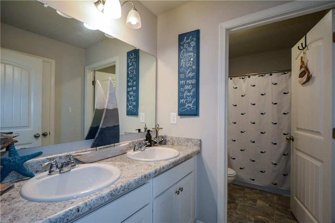
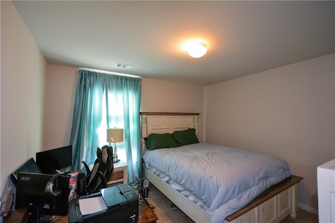
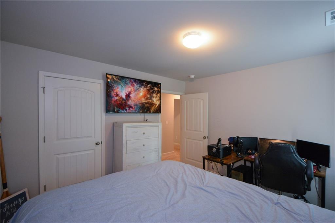
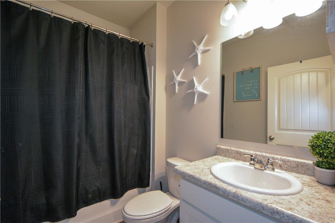
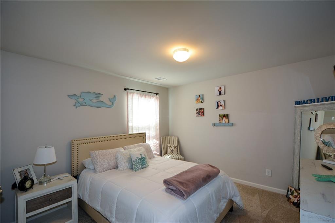
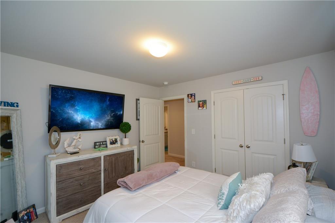
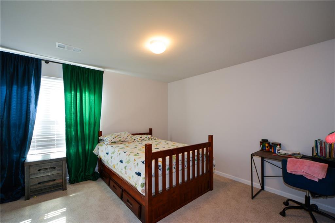
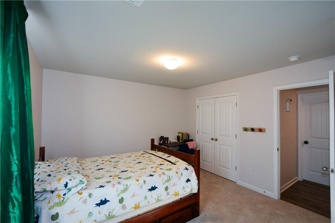
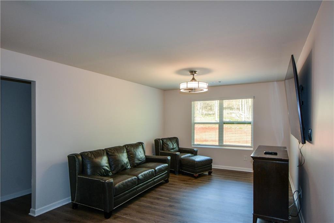
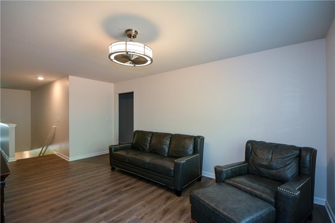
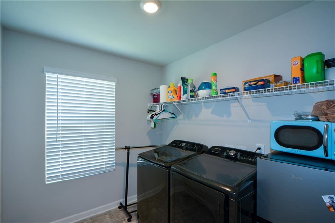
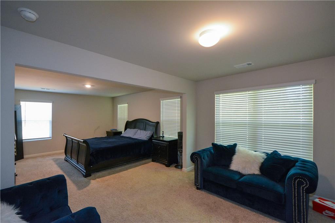
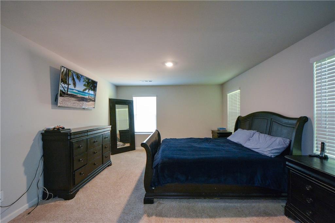
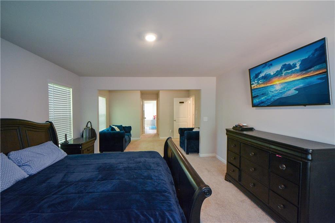
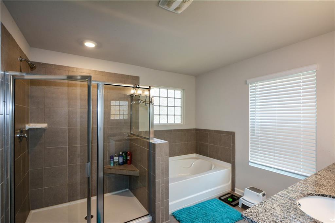
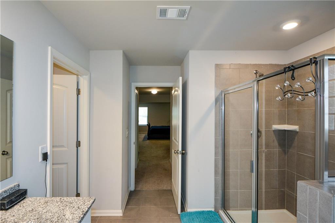
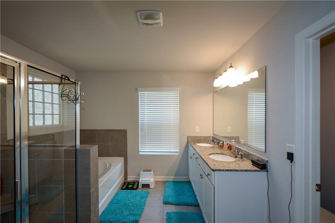
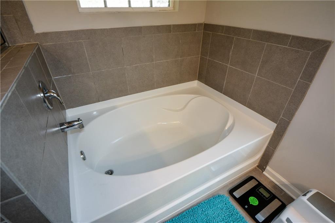
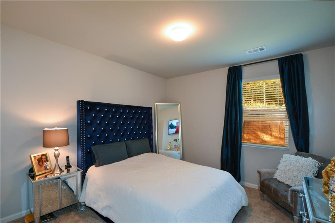
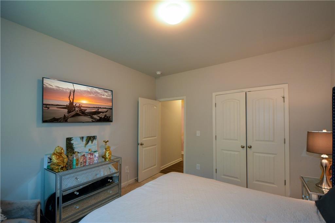
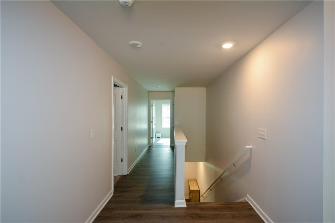
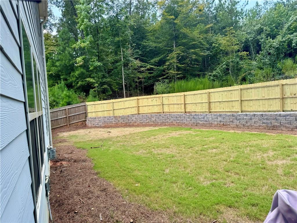
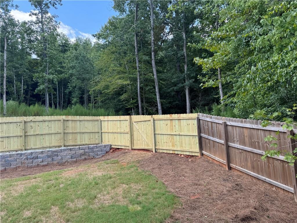
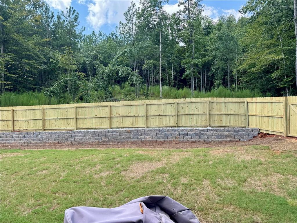
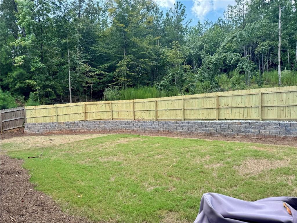
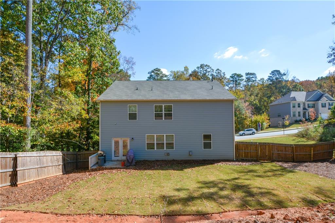
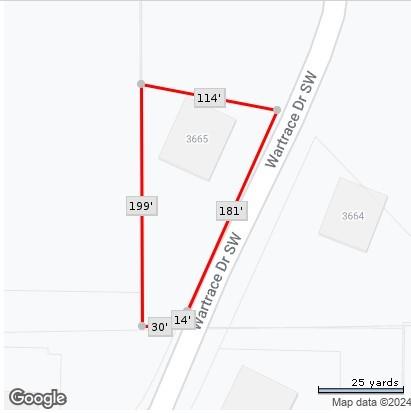
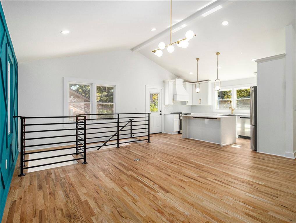
 MLS# 409708852
MLS# 409708852 