3792 Huger Place Smyrna GA 30080, MLS# 398893295
Smyrna, GA 30080
- 3Beds
- 3Full Baths
- 1Half Baths
- N/A SqFt
- 2018Year Built
- 0.00Acres
- MLS# 398893295
- Residential
- Townhouse
- Active
- Approx Time on Market2 months, 26 days
- AreaN/A
- CountyCobb - GA
- Subdivision Park At Paces Ferry
Overview
Stunning Townhome with fenced backyard! Upon entering, you will immediately notice the gorgeous wide plank, white oak flooring and the oversized waterfall kitchen-island. This ADDISON floorplan is elevator ready and offers a perfect layout, the owner's suite and secondary bedroom upstairs, a guest suite on the lower level, and a bedroom/media room/home office on the terrace level. From the terrace level you will have easy access to the fence backyard, which is maintained by the HOA. Looking for a perfect place to entertain? Look no further! This light-filled, OPEN floorplan will impress anybody. The main floor offers a living area with fireplace, a separate sitting area, an oversized dining area and a sleek white kitchen with HUGE kitchen island. Guests can retreat in the oversized guest suite with sitting room on the lower level, while deciding if they like to attend a game at Truist Park, explore the shops in the Vinings Village or have dinner in the Smyrna Village. The Park at Paces Ferry is conveniently located in Teasley elementary school district and provides easy access to Buckhead and I-285.
Association Fees / Info
Hoa: Yes
Hoa Fees Frequency: Monthly
Hoa Fees: 300
Community Features: Homeowners Assoc, Near Schools, Near Shopping, Street Lights
Association Fee Includes: Maintenance Grounds, Maintenance Structure, Reserve Fund, Termite, Trash
Bathroom Info
Halfbaths: 1
Total Baths: 4.00
Fullbaths: 3
Room Bedroom Features: Oversized Master, Sitting Room
Bedroom Info
Beds: 3
Building Info
Habitable Residence: No
Business Info
Equipment: None
Exterior Features
Fence: Back Yard
Patio and Porch: Enclosed, Patio
Exterior Features: Balcony, Private Entrance, Rain Gutters
Road Surface Type: Asphalt
Pool Private: No
County: Cobb - GA
Acres: 0.00
Pool Desc: None
Fees / Restrictions
Financial
Original Price: $769,000
Owner Financing: No
Garage / Parking
Parking Features: Attached, Drive Under Main Level, Driveway, Garage, Level Driveway
Green / Env Info
Green Energy Generation: None
Handicap
Accessibility Features: None
Interior Features
Security Ftr: None
Fireplace Features: Factory Built
Levels: Three Or More
Appliances: Dishwasher, Disposal, Double Oven, Dryer, Gas Cooktop, Microwave, Refrigerator, Washer
Laundry Features: Laundry Room, Upper Level
Interior Features: Entrance Foyer, High Ceilings 9 ft Upper, High Ceilings 9 ft Lower, High Ceilings 10 ft Main, High Speed Internet, Walk-In Closet(s)
Flooring: Carpet, Ceramic Tile, Hardwood
Spa Features: None
Lot Info
Lot Size Source: Not Available
Lot Features: Back Yard
Misc
Property Attached: Yes
Home Warranty: No
Open House
Other
Other Structures: None
Property Info
Construction Materials: Brick Front, Cement Siding, Fiber Cement
Year Built: 2,018
Builders Name: Ashton Woods
Property Condition: Resale
Roof: Composition, Ridge Vents
Property Type: Residential Attached
Style: Traditional
Rental Info
Land Lease: No
Room Info
Kitchen Features: Breakfast Bar, Cabinets White, Kitchen Island, Pantry, Stone Counters, View to Family Room
Room Master Bathroom Features: Double Vanity,Separate Tub/Shower,Soaking Tub
Room Dining Room Features: Seats 12+
Special Features
Green Features: None
Special Listing Conditions: None
Special Circumstances: None
Sqft Info
Building Area Total: 3106
Building Area Source: Public Records
Tax Info
Tax Amount Annual: 7345
Tax Year: 2,023
Tax Parcel Letter: 17-0770-0-089-0
Unit Info
Num Units In Community: 67
Utilities / Hvac
Cool System: Ceiling Fan(s), Central Air, Electric, Zoned
Electric: None
Heating: Forced Air, Natural Gas, Zoned
Utilities: Cable Available, Electricity Available, Natural Gas Available, Phone Available, Underground Utilities, Water Available
Sewer: Public Sewer
Waterfront / Water
Water Body Name: None
Water Source: Public
Waterfront Features: None
Directions
285 to Paces Ferry exit, to Simpson Road to right on Huger Place!Listing Provided courtesy of Harry Norman Realtors
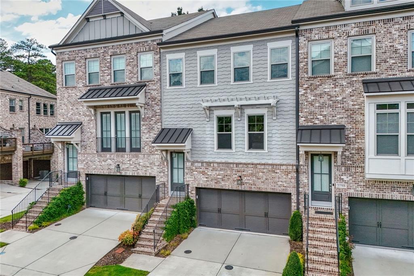
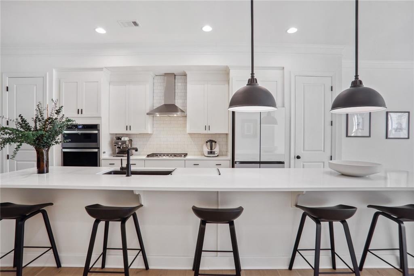
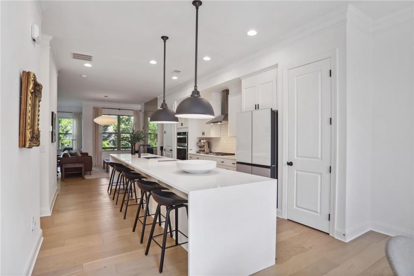
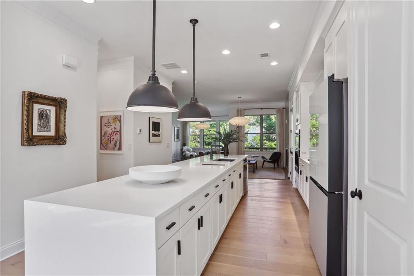
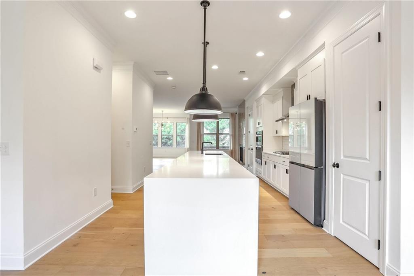
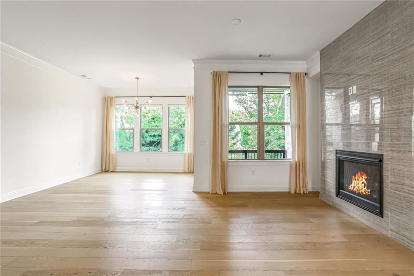
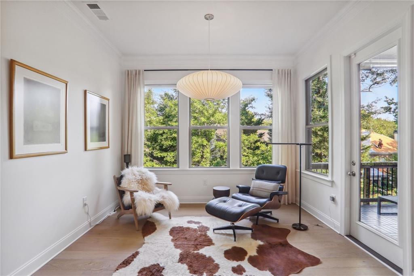
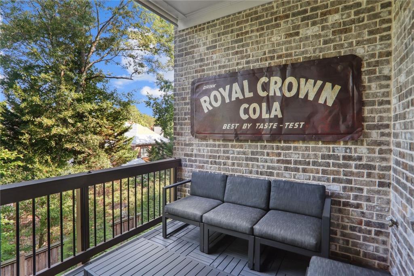
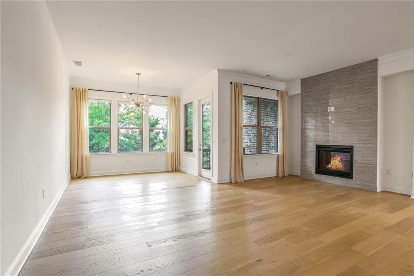
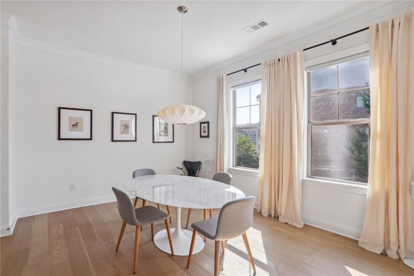
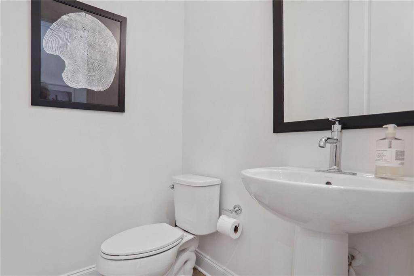
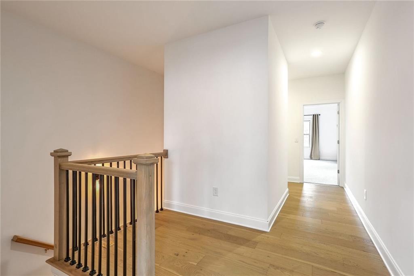
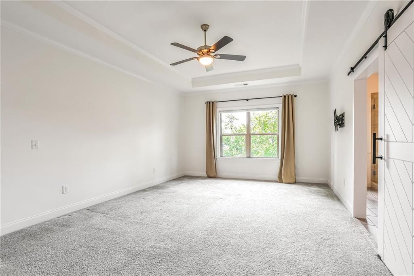
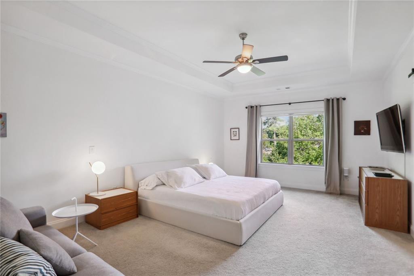
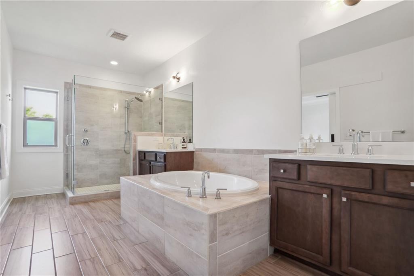
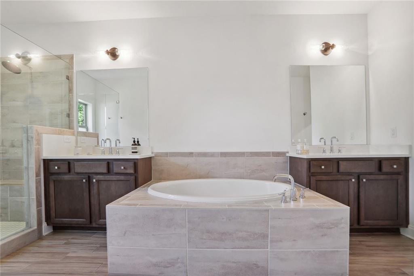
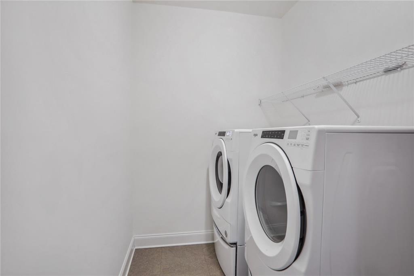
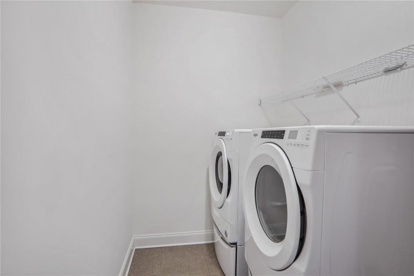
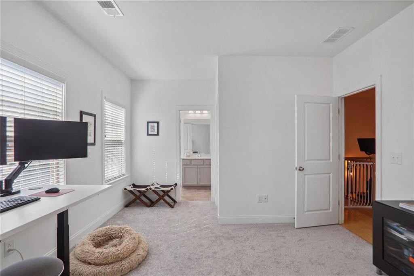
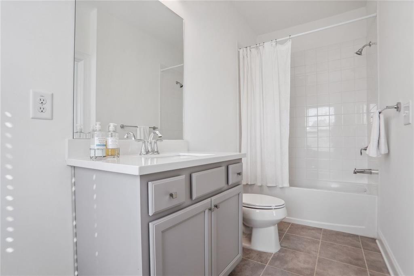
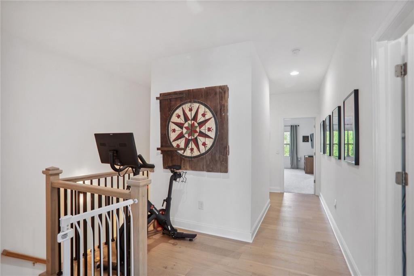
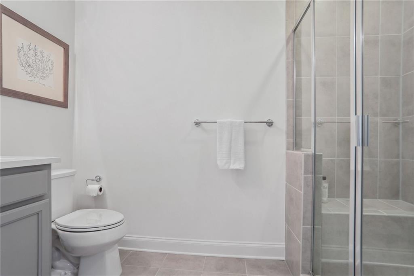
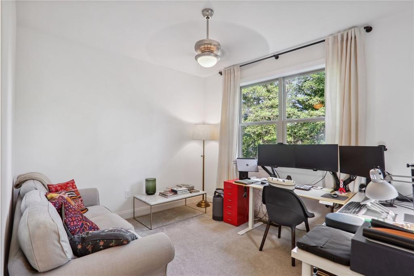
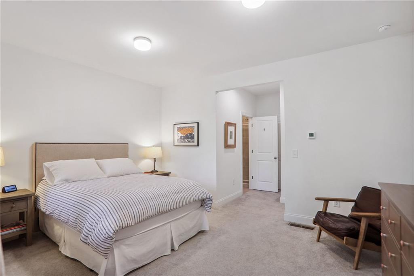
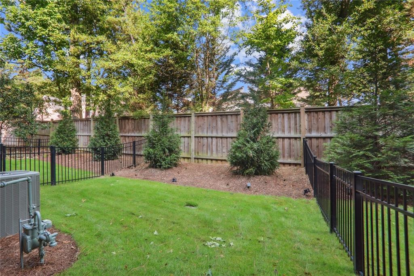
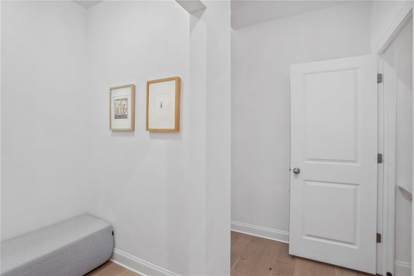
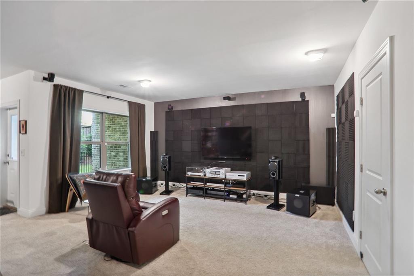
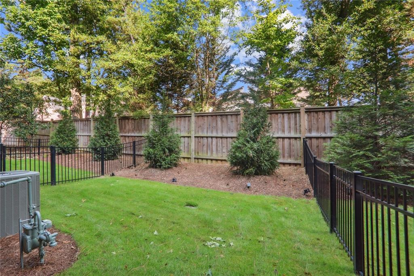
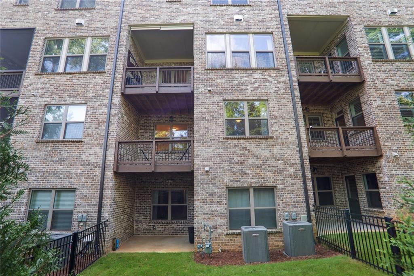
 Listings identified with the FMLS IDX logo come from
FMLS and are held by brokerage firms other than the owner of this website. The
listing brokerage is identified in any listing details. Information is deemed reliable
but is not guaranteed. If you believe any FMLS listing contains material that
infringes your copyrighted work please
Listings identified with the FMLS IDX logo come from
FMLS and are held by brokerage firms other than the owner of this website. The
listing brokerage is identified in any listing details. Information is deemed reliable
but is not guaranteed. If you believe any FMLS listing contains material that
infringes your copyrighted work please