3856 Fairhill Point Alpharetta GA 30004, MLS# 402723389
Alpharetta, GA 30004
- 3Beds
- 3Full Baths
- 1Half Baths
- N/A SqFt
- 2010Year Built
- 0.04Acres
- MLS# 402723389
- Residential
- Townhouse
- Active Under Contract
- Approx Time on Market2 months, 4 days
- AreaN/A
- CountyFulton - GA
- Subdivision Deerfield Landing
Overview
Dont miss out on this beautiful 3 level , well maintained townhome in the highly sought after city of Alpharetta. This spacious townhome offers amazing Hardwood floors on the main level, an open kitchen with granite countertops, backsplash, tons of cabinet and counter space, separate space that can be used as a dining room or office. Home has a large owners suite with an equally spacious ensuite that boasts double vanity, tiled shower, spa tub and walk-in closet. 2 car garage rounds out the features of this splendid home. Gated community, minutes from Hwy. Ga 400, Avalon, Verizon Amphitheatre, restaurants, public.
Association Fees / Info
Hoa: Yes
Hoa Fees Frequency: Monthly
Hoa Fees: 325
Community Features: Gated, Homeowners Assoc, Pool, Street Lights
Association Fee Includes: Insurance, Pest Control
Bathroom Info
Halfbaths: 1
Total Baths: 4.00
Fullbaths: 3
Room Bedroom Features: Oversized Master
Bedroom Info
Beds: 3
Building Info
Habitable Residence: No
Business Info
Equipment: None
Exterior Features
Fence: None
Patio and Porch: Rear Porch
Exterior Features: None
Road Surface Type: Paved
Pool Private: No
County: Fulton - GA
Acres: 0.04
Pool Desc: None
Fees / Restrictions
Financial
Original Price: $535,000
Owner Financing: No
Garage / Parking
Parking Features: Attached, Driveway, Garage, Garage Faces Front
Green / Env Info
Green Energy Generation: None
Handicap
Accessibility Features: None
Interior Features
Security Ftr: Security Gate
Fireplace Features: Family Room
Levels: Three Or More
Appliances: Dishwasher, Gas Oven, Microwave
Laundry Features: In Hall, Upper Level
Interior Features: Disappearing Attic Stairs, Double Vanity, High Ceilings 10 ft Main, Walk-In Closet(s)
Flooring: Carpet, Hardwood
Spa Features: None
Lot Info
Lot Size Source: Public Records
Lot Features: Other
Lot Size: 62x26x62x26
Misc
Property Attached: Yes
Home Warranty: No
Open House
Other
Other Structures: None
Property Info
Construction Materials: Brick 3 Sides
Year Built: 2,010
Property Condition: Resale
Roof: Shingle
Property Type: Residential Attached
Style: Traditional
Rental Info
Land Lease: No
Room Info
Kitchen Features: Cabinets Other, Eat-in Kitchen, Kitchen Island, Pantry, Stone Counters, View to Family Room
Room Master Bathroom Features: Double Vanity,Separate Tub/Shower,Soaking Tub,Whir
Room Dining Room Features: Separate Dining Room
Special Features
Green Features: None
Special Listing Conditions: None
Special Circumstances: None
Sqft Info
Building Area Total: 2634
Building Area Source: Public Records
Tax Info
Tax Amount Annual: 2340
Tax Year: 2,023
Tax Parcel Letter: 21-5520-0975-077-5
Unit Info
Num Units In Community: 93
Utilities / Hvac
Cool System: Ceiling Fan(s), Central Air
Electric: 110 Volts
Heating: None
Utilities: Natural Gas Available, Water Available
Sewer: Public Sewer
Waterfront / Water
Water Body Name: None
Water Source: Public
Waterfront Features: None
Directions
From Atlanta: I-85N to GA400N to exit 11 and go right (East) on Windward Parkway. Left on Alderman Dr, left onto Windward Concourse, left at the 1st cross street onto McGinnis Ferry Rd, left on Deerfield Point, Left onto Bookpark Ln, left onto Manor View, end unit on left.Listing Provided courtesy of Mark Spain Real Estate
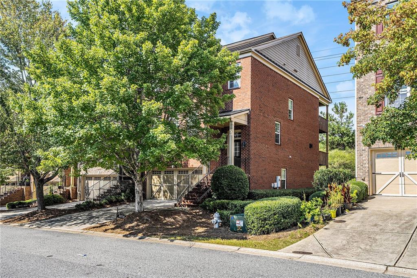
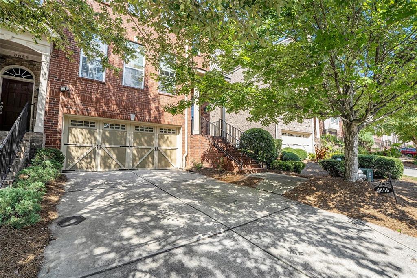
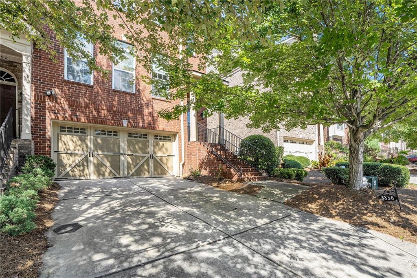
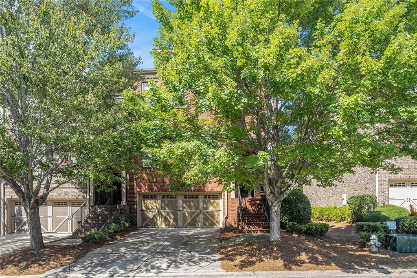
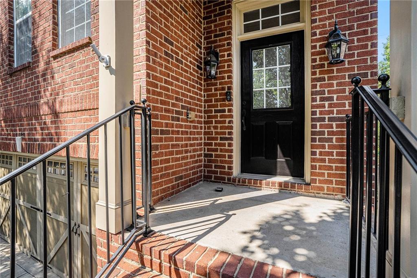
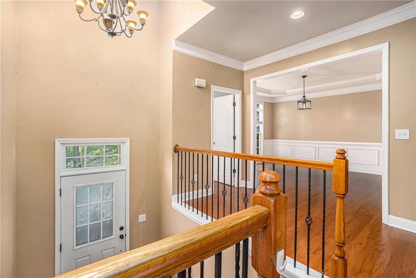
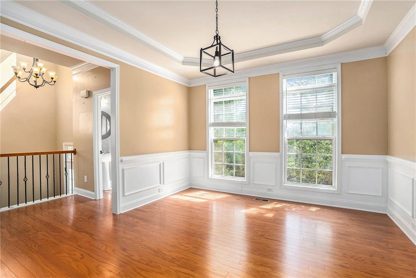
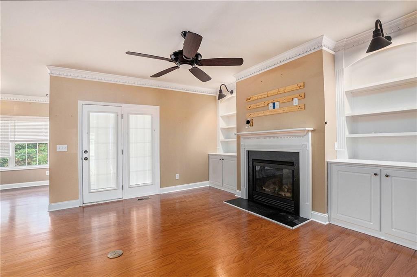
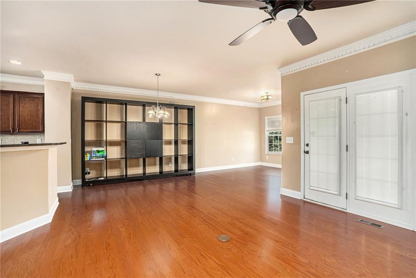
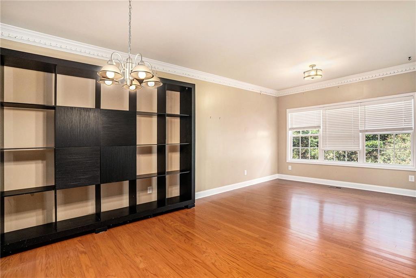
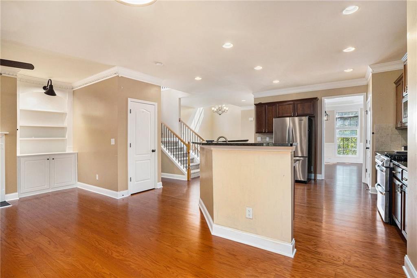
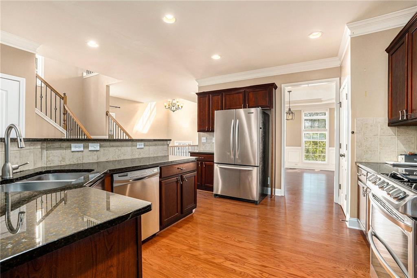
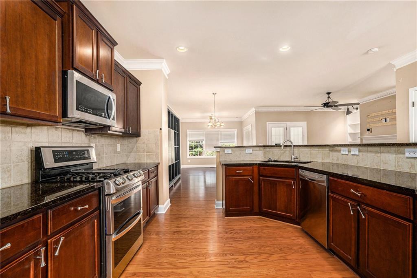
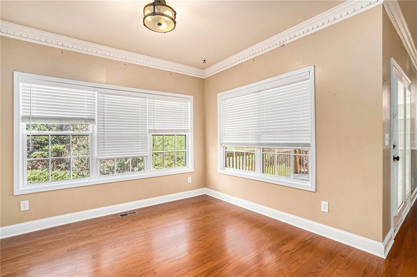
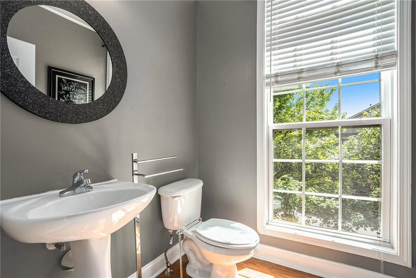
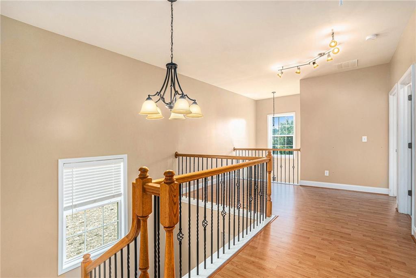
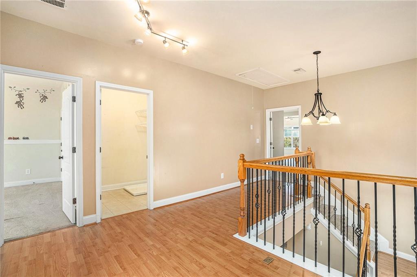
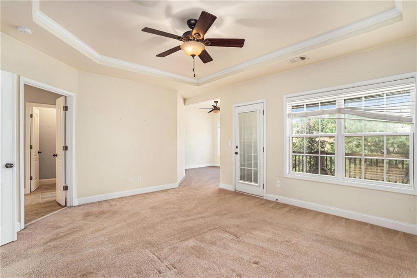
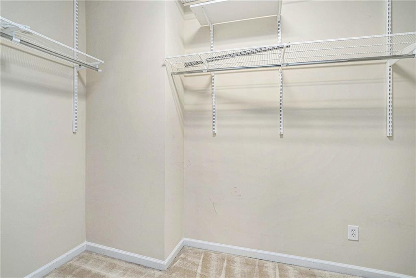
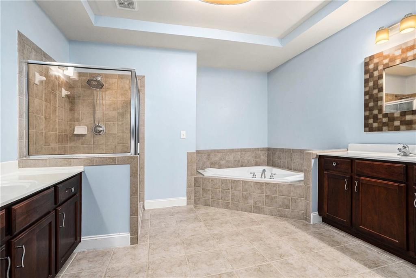
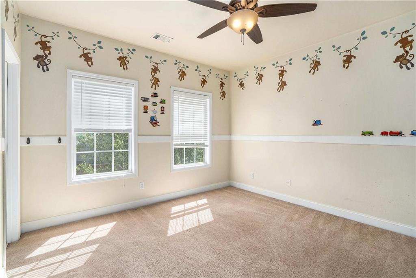
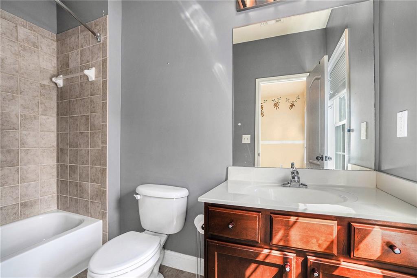
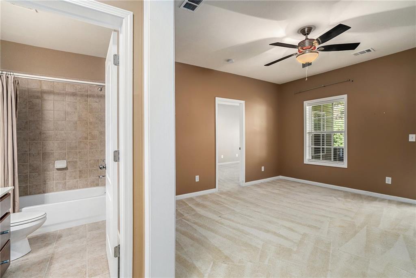
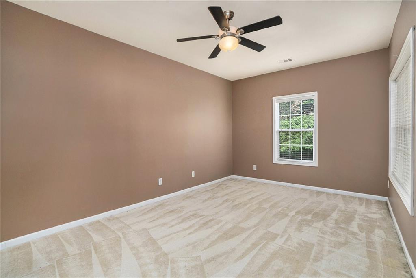
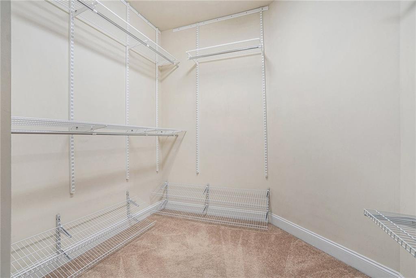
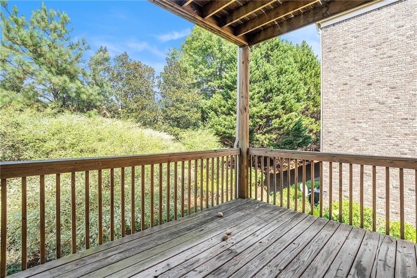
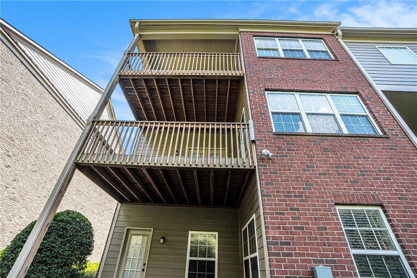
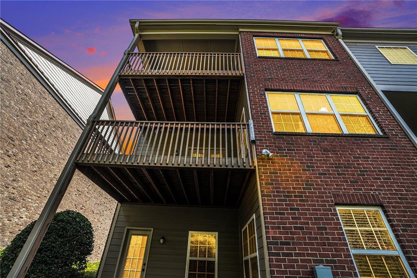
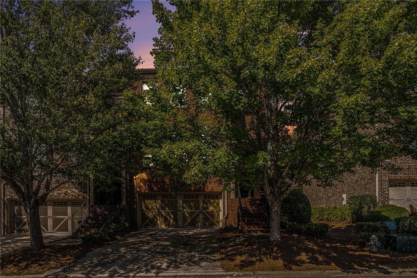
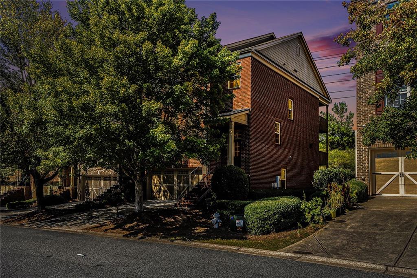
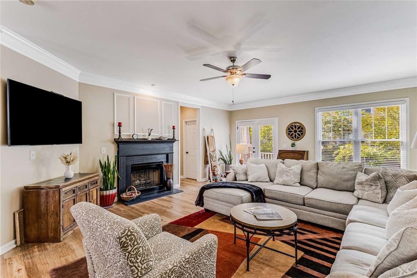
 MLS# 406168369
MLS# 406168369