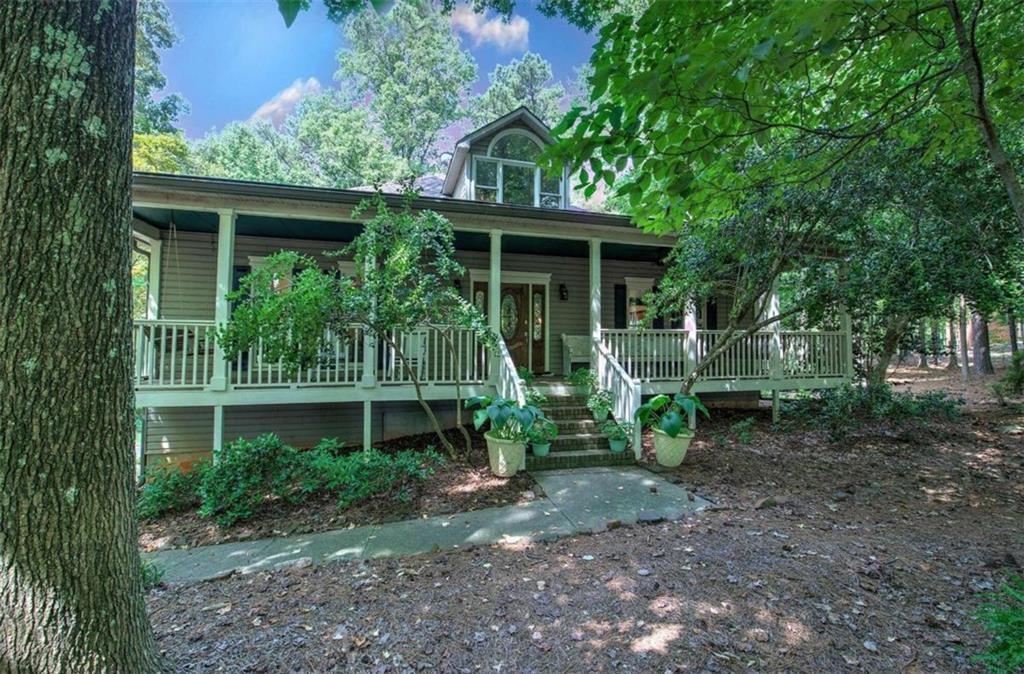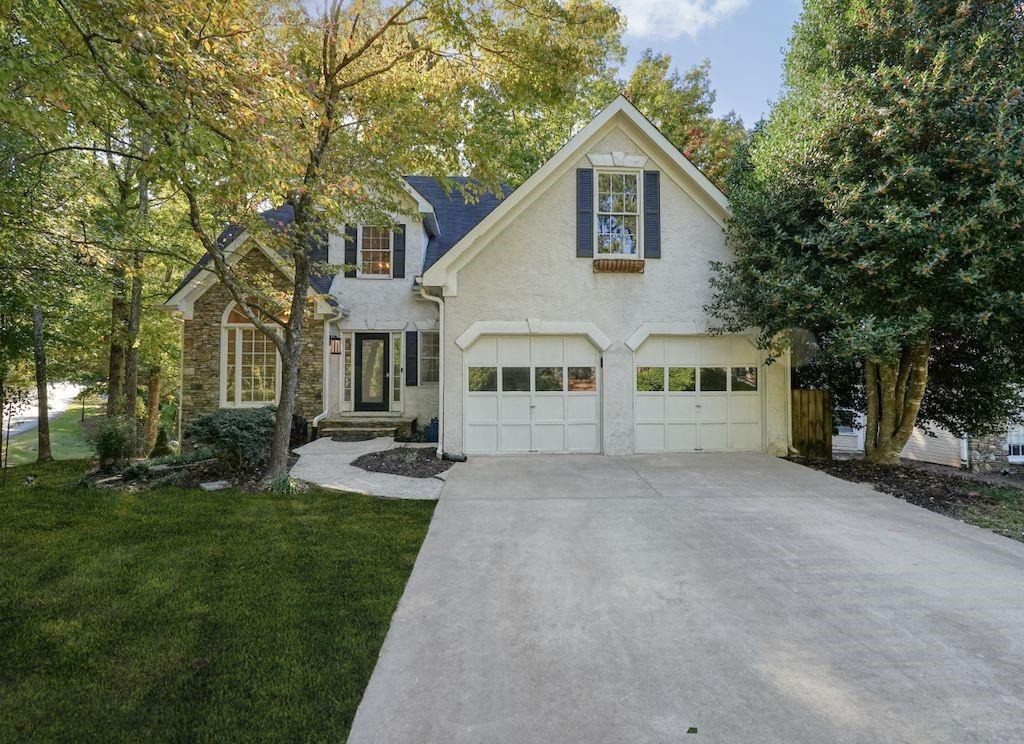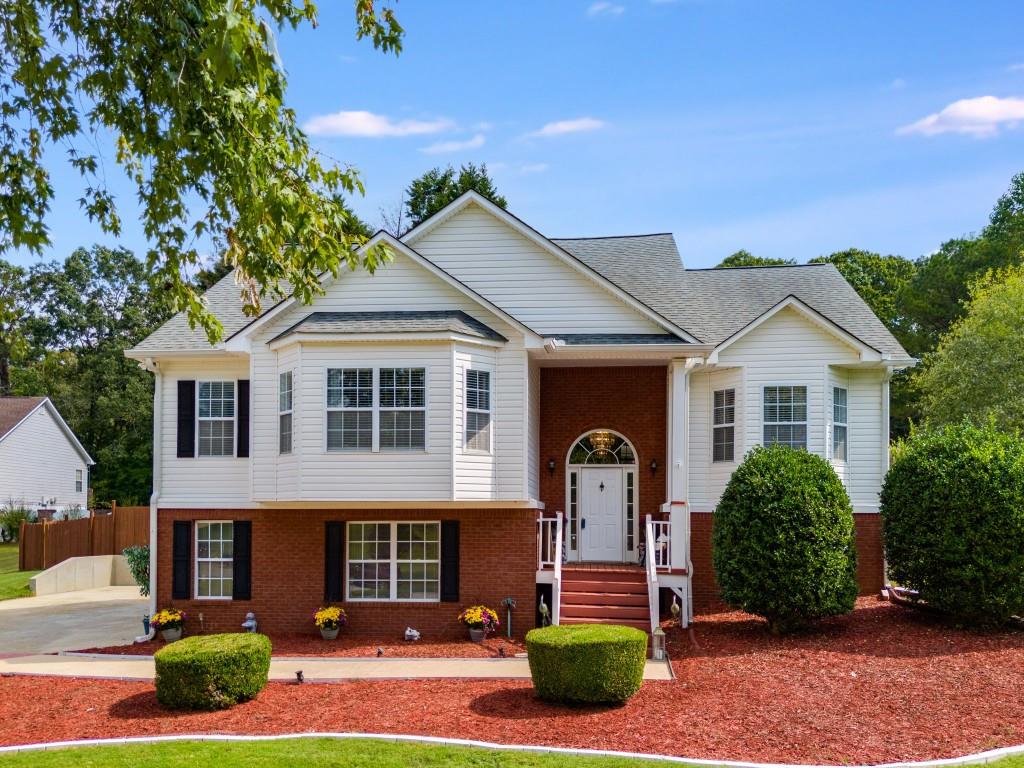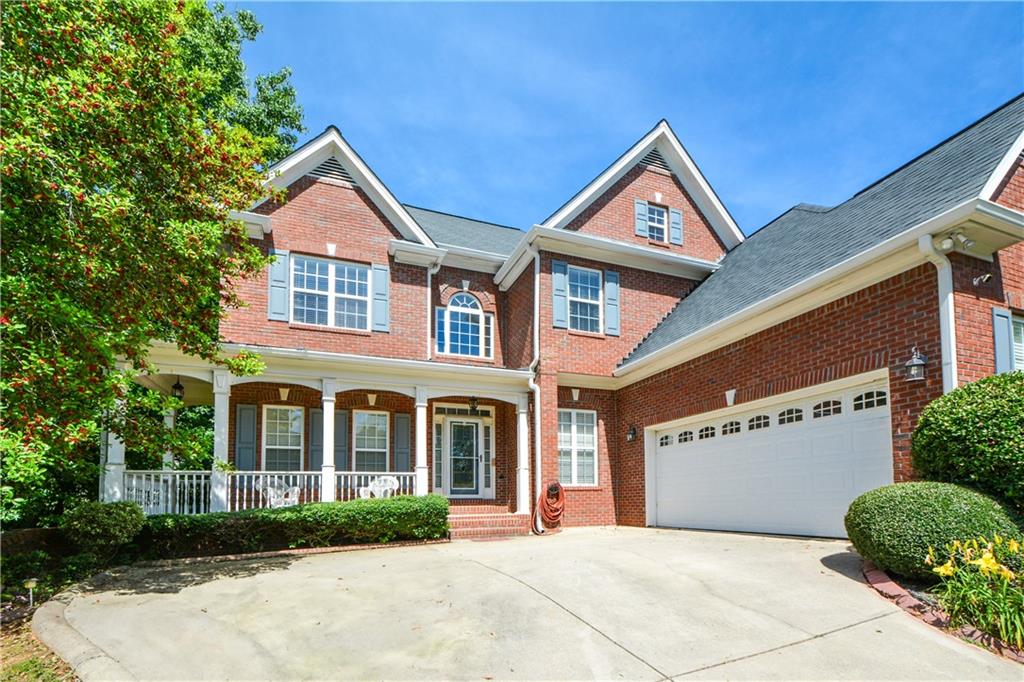3945 Tarnrill Road Douglasville GA 30135, MLS# 409146245
Douglasville, GA 30135
- 4Beds
- 2Full Baths
- 1Half Baths
- N/A SqFt
- 2017Year Built
- 0.35Acres
- MLS# 409146245
- Residential
- Single Family Residence
- Active
- Approx Time on Market13 days
- AreaN/A
- CountyDouglas - GA
- Subdivision Perennial Walk
Overview
Discover this stunning craftsman style ranch home that offers an abundance of space and style! As you enter, youll be welcomed by an elegant foyer featuring a tray ceiling, leading to a study through French doors. An archway invites you into the dining room, highlighted by an eye-catching octagon ceiling. The heart of the home is the spacious kitchen, boasting ample granite countertops and a charming corner breakfast room filled with natural light. This area flows seamlessly into the expansive family room, which features a soaring vaulted ceiling, perfect for gatherings and relaxation. The owners suite serves as a tranquil retreat, complete with high tray ceiling and a generous walk-in closet. A separate hallway leads to three additional secondary bedrooms, providing ample space for everyone. Step outside to the large deck at the back of the home, an ideal setting for enjoying your morning coffee or hosting lively backyard barbecues. This exceptional property beautifully combines comfort, style, and outdoor livingtruly a must-see!
Association Fees / Info
Hoa: Yes
Hoa Fees Frequency: Annually
Hoa Fees: 575
Community Features: Lake, Pool
Bathroom Info
Main Bathroom Level: 2
Halfbaths: 1
Total Baths: 3.00
Fullbaths: 2
Room Bedroom Features: Master on Main, Oversized Master
Bedroom Info
Beds: 4
Building Info
Habitable Residence: No
Business Info
Equipment: None
Exterior Features
Fence: None
Patio and Porch: Deck
Exterior Features: Rain Gutters
Road Surface Type: Paved
Pool Private: No
County: Douglas - GA
Acres: 0.35
Pool Desc: None
Fees / Restrictions
Financial
Original Price: $480,000
Owner Financing: No
Garage / Parking
Parking Features: Driveway, Garage
Green / Env Info
Green Energy Generation: None
Handicap
Accessibility Features: None
Interior Features
Security Ftr: Security System Owned, Smoke Detector(s)
Fireplace Features: Gas Starter
Levels: One
Appliances: Dishwasher, ENERGY STAR Qualified Appliances, Gas Cooktop, Gas Oven, Microwave, Refrigerator, Self Cleaning Oven
Laundry Features: Laundry Room, Main Level, Sink
Interior Features: Beamed Ceilings, Cathedral Ceiling(s), Crown Molding, Disappearing Attic Stairs, Double Vanity, Entrance Foyer, High Ceilings 9 ft Main, High Speed Internet, Tray Ceiling(s), Walk-In Closet(s)
Flooring: Carpet, Hardwood
Spa Features: None
Lot Info
Lot Size Source: Public Records
Lot Features: Back Yard, Front Yard, Landscaped, Level, Sloped
Lot Size: x
Misc
Property Attached: No
Home Warranty: No
Open House
Other
Other Structures: None
Property Info
Construction Materials: Stone, Vinyl Siding
Year Built: 2,017
Property Condition: Resale
Roof: Shingle
Property Type: Residential Detached
Style: Contemporary, Ranch
Rental Info
Land Lease: No
Room Info
Kitchen Features: Breakfast Bar, Breakfast Room, Eat-in Kitchen, Pantry Walk-In, Stone Counters, View to Family Room
Room Master Bathroom Features: Double Vanity,Separate Tub/Shower,Soaking Tub
Room Dining Room Features: Open Concept
Special Features
Green Features: None
Special Listing Conditions: None
Special Circumstances: None
Sqft Info
Building Area Total: 2533
Building Area Source: Public Records
Tax Info
Tax Amount Annual: 988
Tax Year: 2,023
Tax Parcel Letter: 8015-01-2-0-203
Unit Info
Utilities / Hvac
Cool System: Ceiling Fan(s), Central Air
Electric: 110 Volts
Heating: Central, Hot Water, Natural Gas
Utilities: Cable Available, Electricity Available, Natural Gas Available, Water Available
Sewer: Public Sewer
Waterfront / Water
Water Body Name: None
Water Source: Public
Waterfront Features: None
Directions
Head west on I-20 W - Take exit 41 for Lee Rd toward Lithia Springs - Use any lane to turn left onto Lee Rd - Turn left onto Hwy 92 S/Fairburn Rd - Turn right onto Lake Monroe Rd - Turn left onto Tarnlink Dr - Turn right onto Tarnrill Rd - Destination will be on the leftListing Provided courtesy of Redfin Corporation
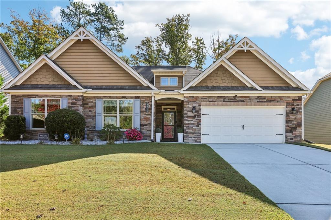

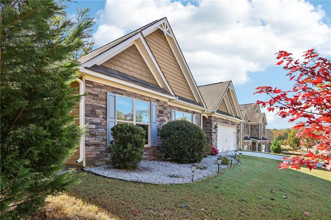
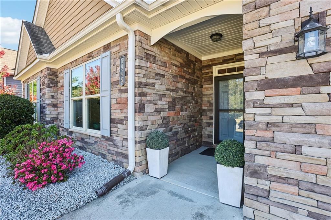
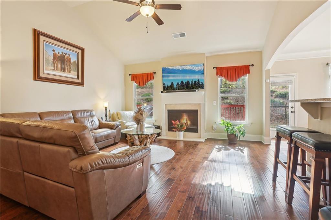
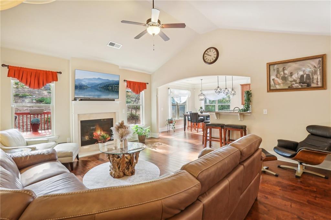

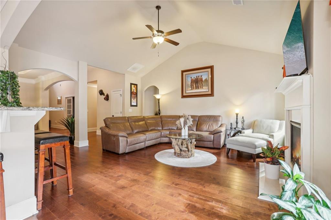
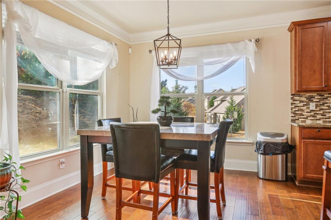
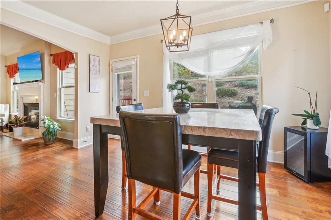
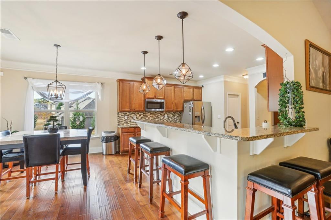
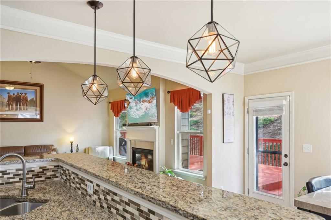
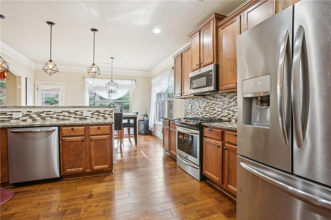
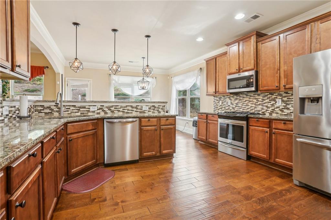
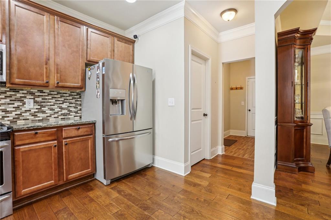
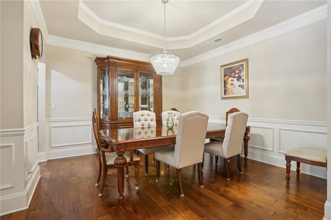
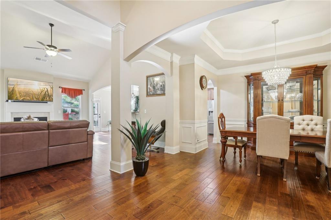
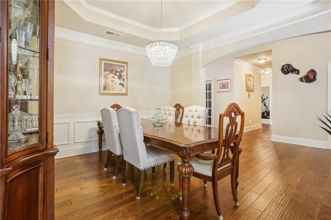
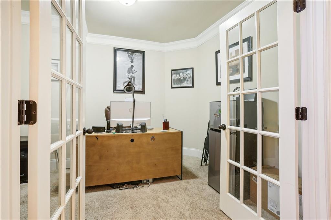
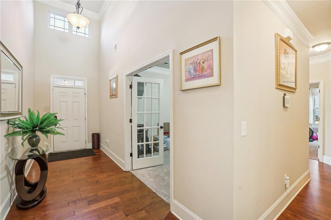
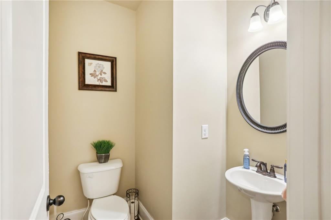
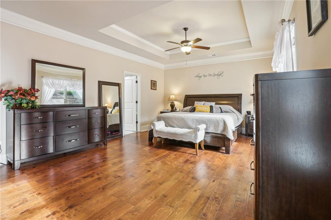
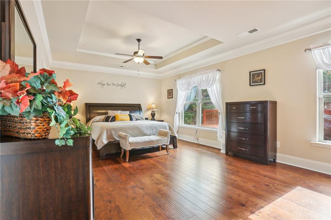
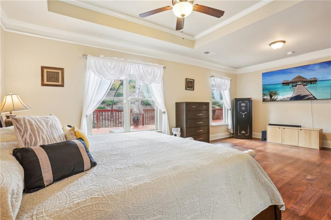
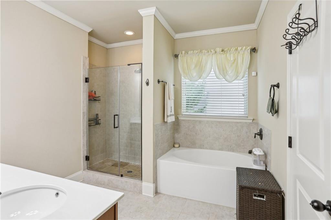
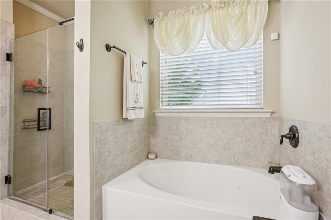
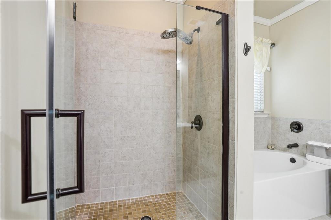
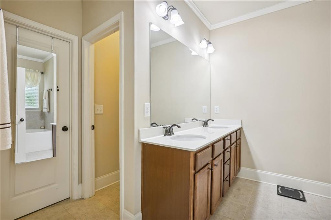
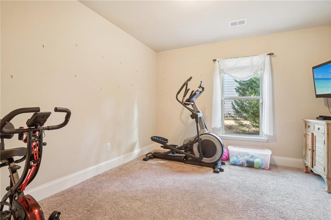
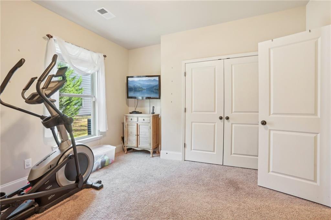
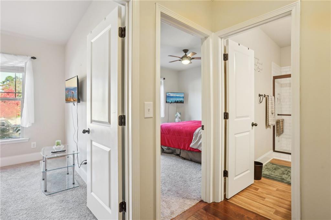
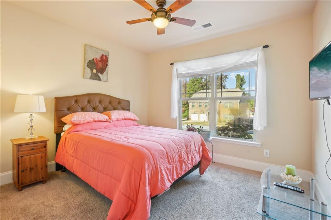
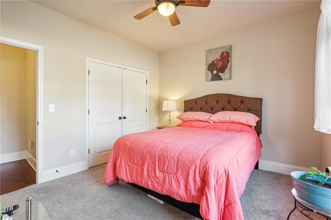
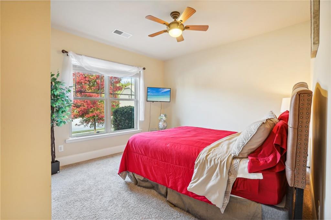
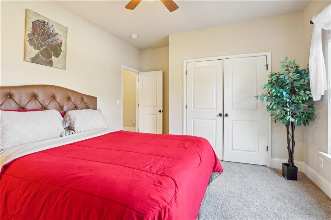
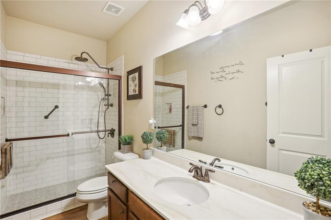
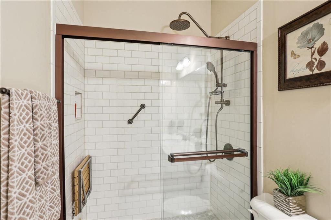
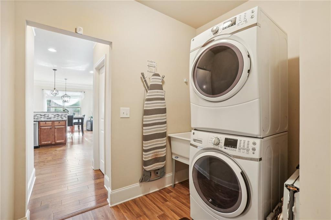
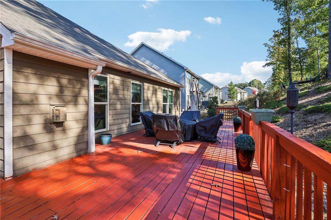
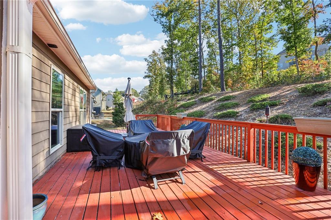
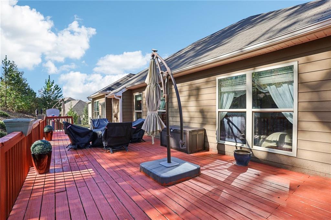
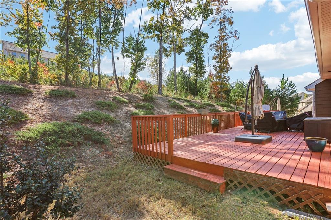
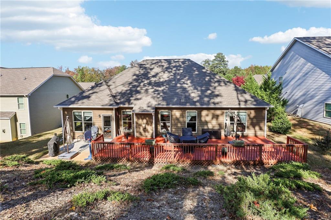
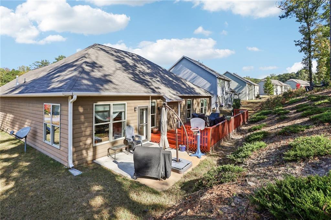
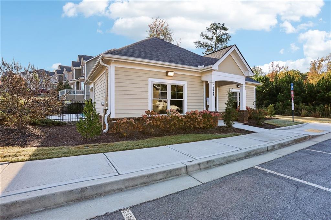
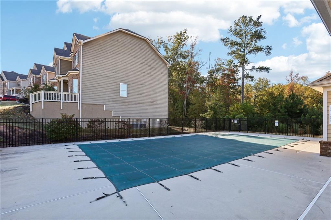
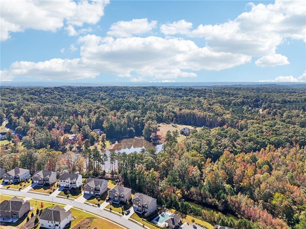
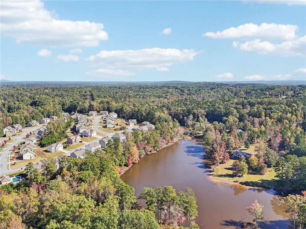
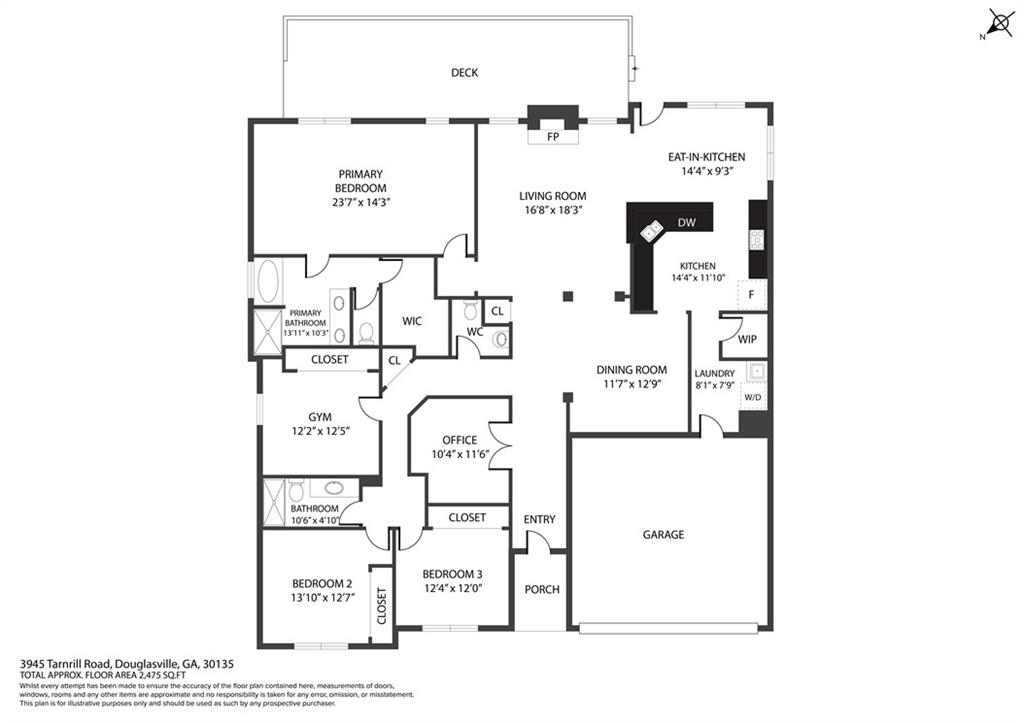
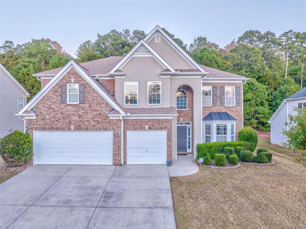
 MLS# 410338472
MLS# 410338472 