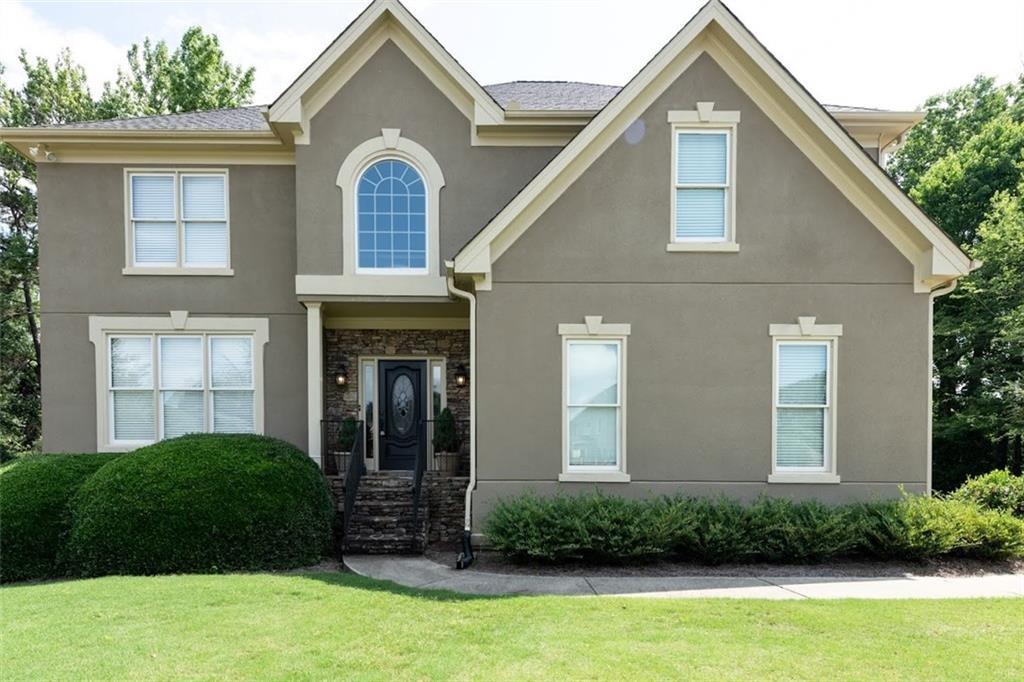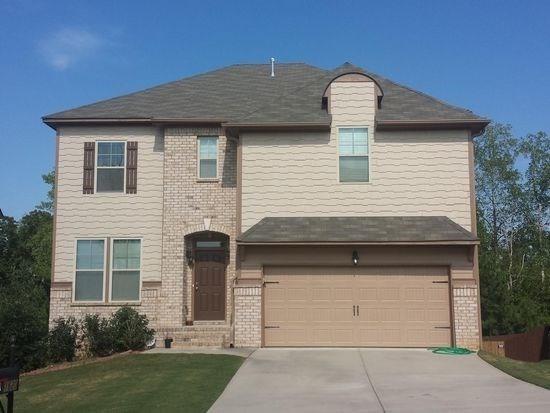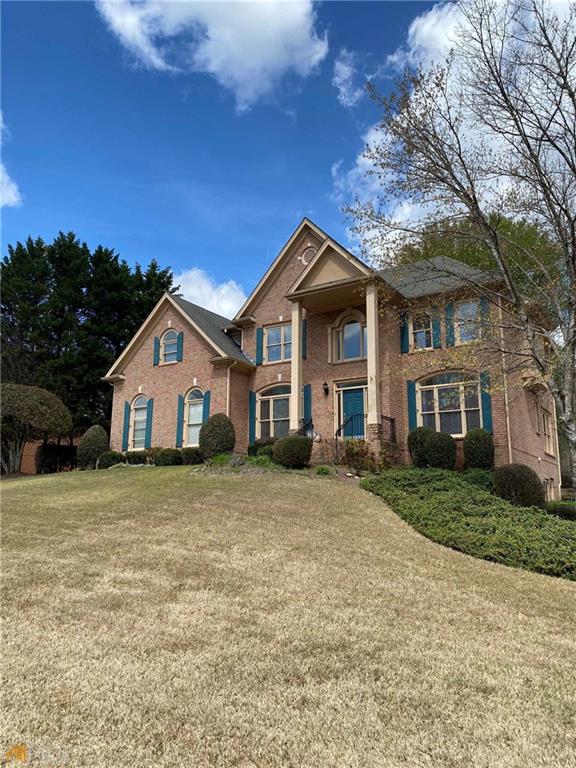3971 Baverton Drive Suwanee GA 30024, MLS# 404030100
Suwanee, GA 30024
- 4Beds
- 3Full Baths
- 1Half Baths
- N/A SqFt
- 2014Year Built
- 0.10Acres
- MLS# 404030100
- Rental
- Single Family Residence
- Active
- Approx Time on Market1 month, 20 days
- AreaN/A
- CountyGwinnett - GA
- Subdivision Three Bridges
Overview
Welcome to this charming three-story home in a secure gated community within the North Gwinnett School District. Just minutes from the Suwanee Civic Center, Sims Park, I-85, shopping, and dining, this home features a bright, open floor plan filled with natural light. The updated kitchen boasts a large granite island, white cabinets, and hardwood floors extending throughout the main level. The master suite offers a cozy sitting area and access to a private fenced courtyard. The third level includes a spacious room with a full bath. This beautifully maintained home also provides yard maintenance and includes trash services.
Association Fees / Info
Hoa: No
Community Features: Gated, Near Shopping, Park, Pool, Sidewalks, Street Lights, Tennis Court(s)
Pets Allowed: Call
Bathroom Info
Halfbaths: 1
Total Baths: 4.00
Fullbaths: 3
Room Bedroom Features: Other
Bedroom Info
Beds: 4
Building Info
Habitable Residence: No
Business Info
Equipment: None
Exterior Features
Fence: Back Yard, Fenced
Patio and Porch: Patio
Exterior Features: None
Road Surface Type: Paved
Pool Private: No
County: Gwinnett - GA
Acres: 0.10
Pool Desc: None
Fees / Restrictions
Financial
Original Price: $3,000
Owner Financing: No
Garage / Parking
Parking Features: Attached, Driveway, Garage, Garage Door Opener, Garage Faces Rear, Kitchen Level, Level Driveway
Green / Env Info
Handicap
Accessibility Features: None
Interior Features
Security Ftr: Smoke Detector(s)
Fireplace Features: Factory Built, Family Room, Gas Log, Gas Starter, Insert
Levels: Three Or More
Appliances: Dishwasher, Disposal, Gas Cooktop, Gas Water Heater, Microwave
Laundry Features: Laundry Room, Upper Level
Interior Features: High Ceilings 9 ft Main
Flooring: Ceramic Tile, Hardwood
Spa Features: None
Lot Info
Lot Size Source: Public Records
Lot Features: Level
Lot Size: x
Misc
Property Attached: No
Home Warranty: No
Other
Other Structures: None
Property Info
Construction Materials: Brick Front
Year Built: 2,014
Date Available: 2024-09-11T00:00:00
Furnished: Unfu
Roof: Other
Property Type: Residential Lease
Style: Traditional
Rental Info
Land Lease: No
Expense Tenant: All Utilities
Lease Term: 12 Months
Room Info
Kitchen Features: Cabinets White, Eat-in Kitchen, Kitchen Island, Pantry, Stone Counters
Room Master Bathroom Features: Double Vanity,Separate Tub/Shower
Room Dining Room Features: Open Concept
Sqft Info
Building Area Total: 2672
Building Area Source: Public Records
Tax Info
Tax Parcel Letter: R7252-757
Unit Info
Utilities / Hvac
Cool System: Ceiling Fan(s), Electric, Zoned
Heating: Hot Water, Natural Gas, Zoned
Utilities: Cable Available, Electricity Available, Natural Gas Available, Phone Available, Sewer Available, Water Available
Waterfront / Water
Water Body Name: None
Waterfront Features: None
Directions
I-85 North to Exit 111 (Lawrenceville-Suwanee Road) & turn left. Cross over Peachtree Industrial Blvd. and the community entrance will be on your right.Listing Provided courtesy of Heritage Ga. Realty
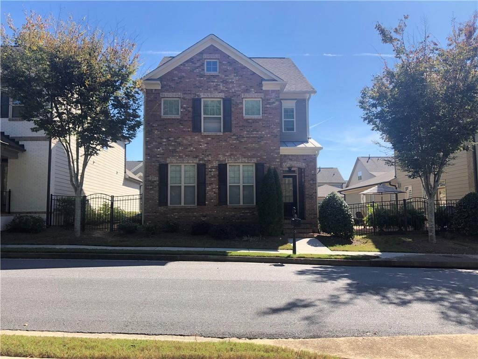
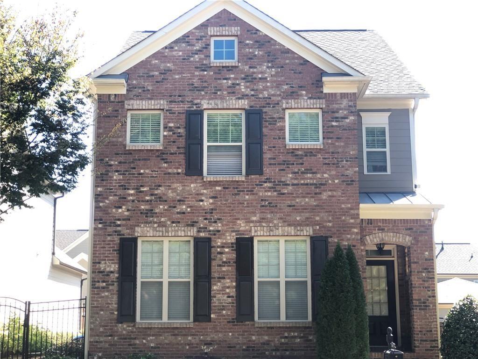
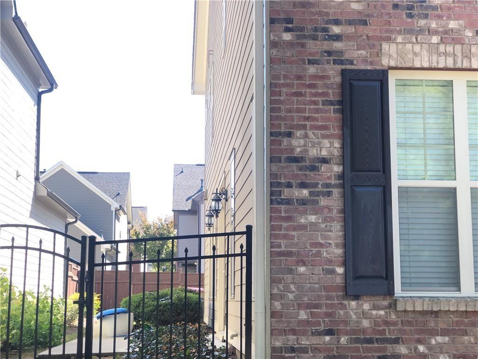
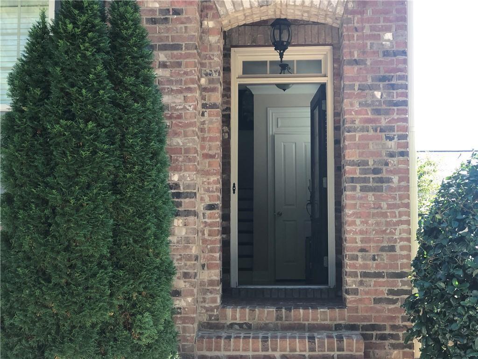
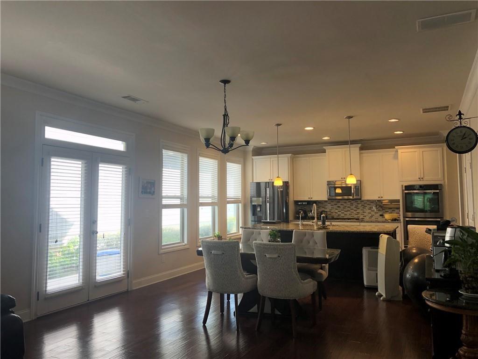
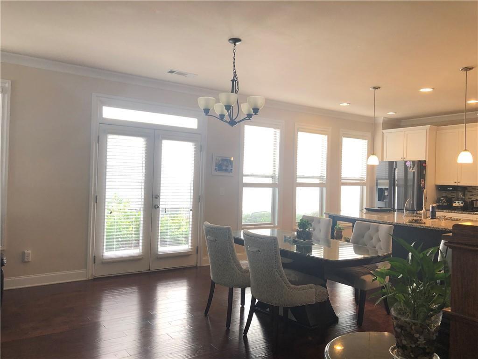
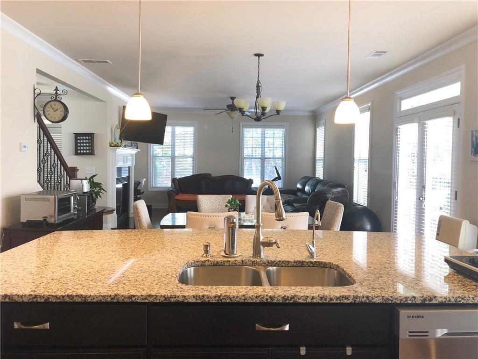
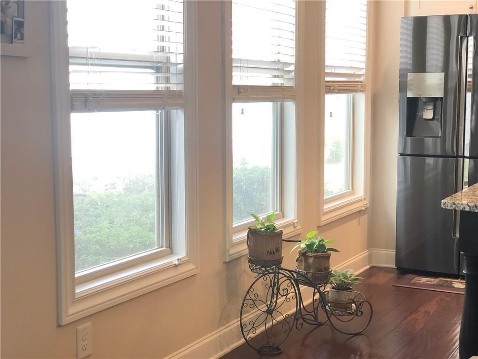
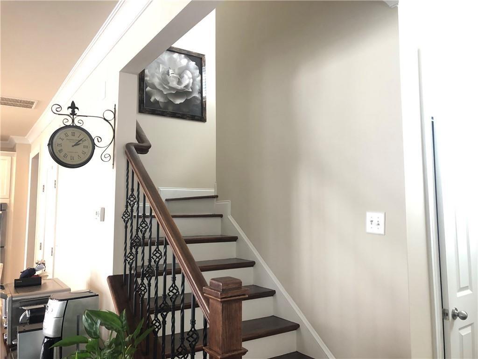
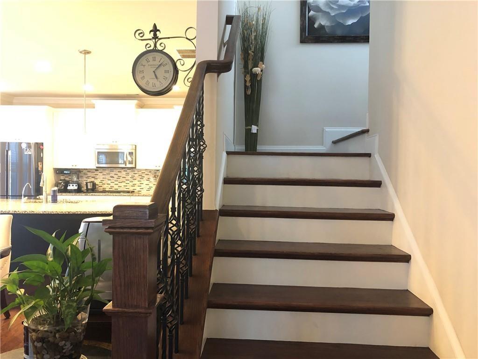
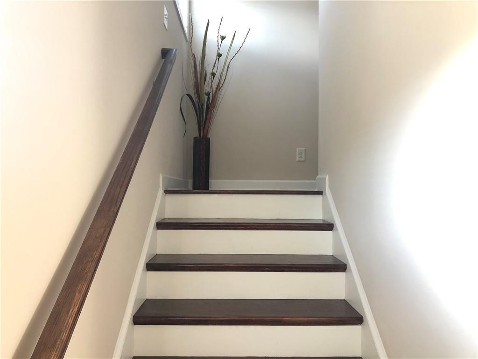
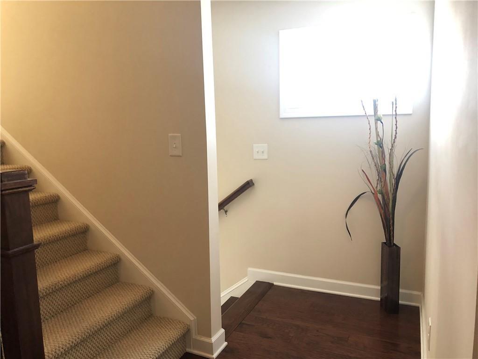
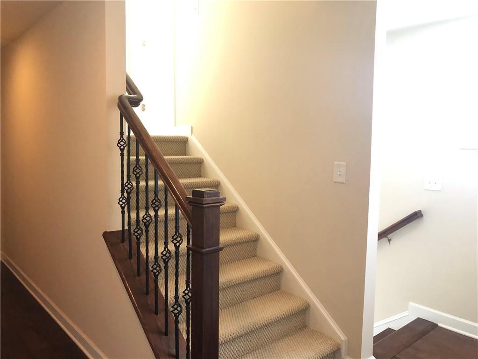
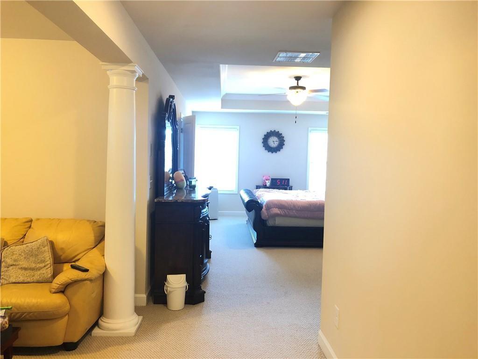
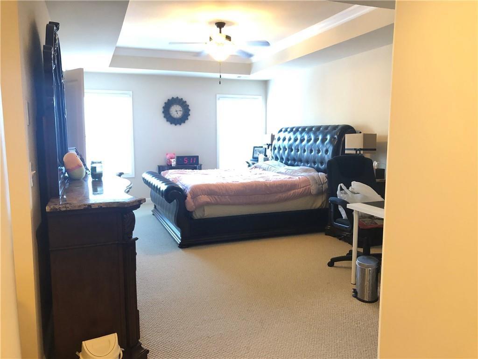
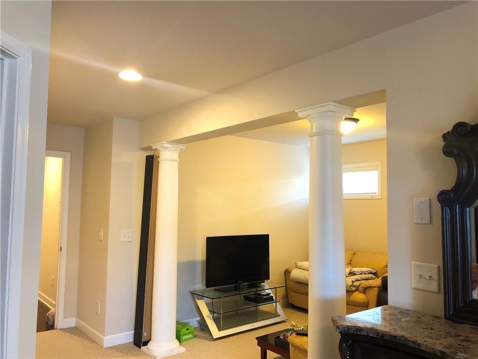
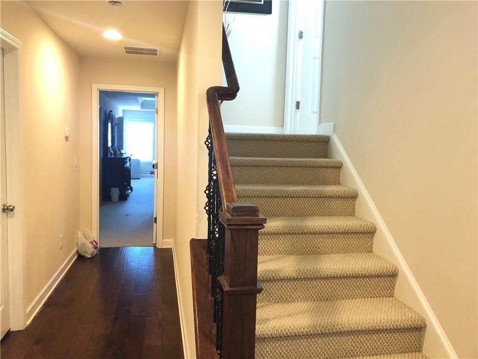
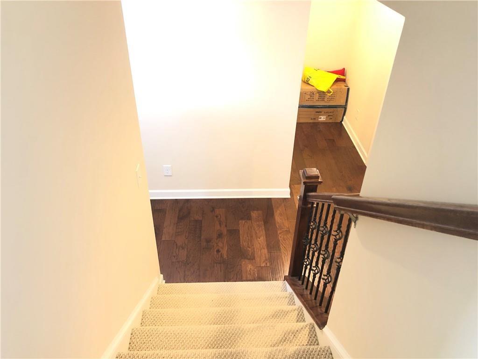
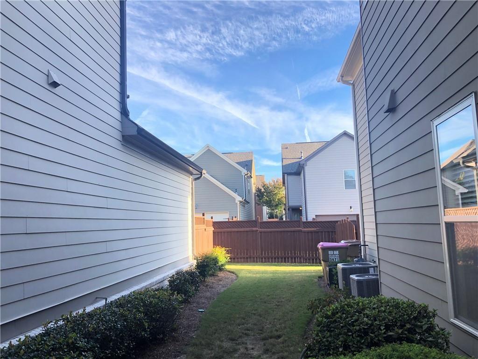
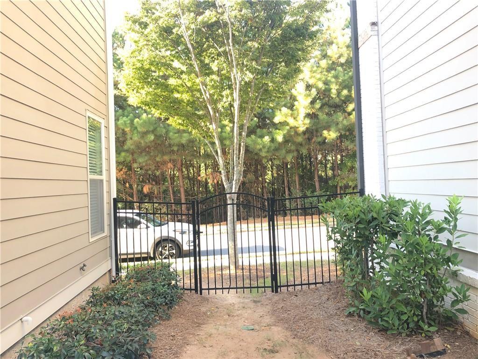
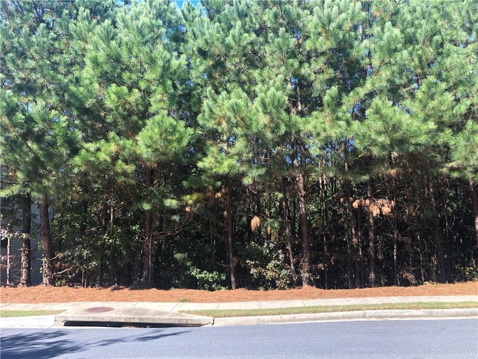

 MLS# 410113337
MLS# 410113337 