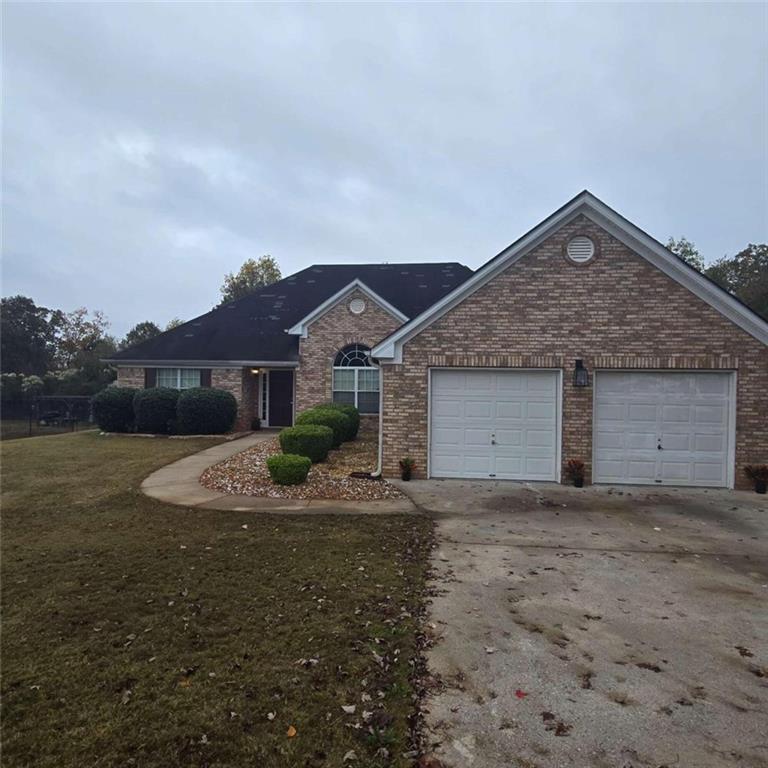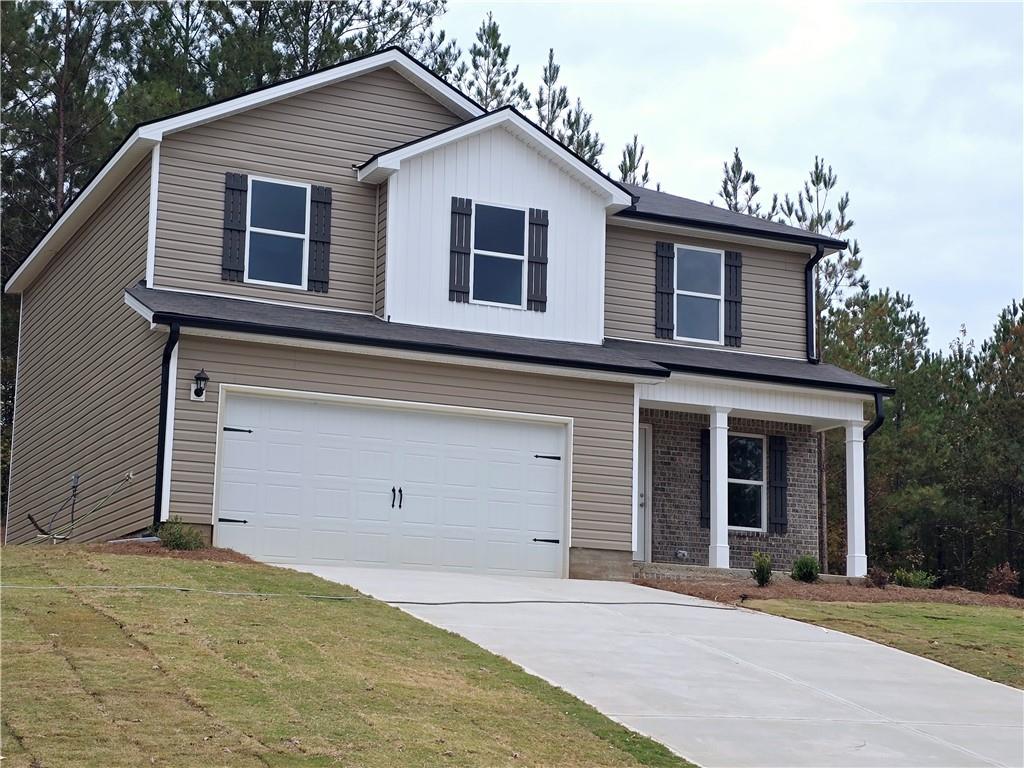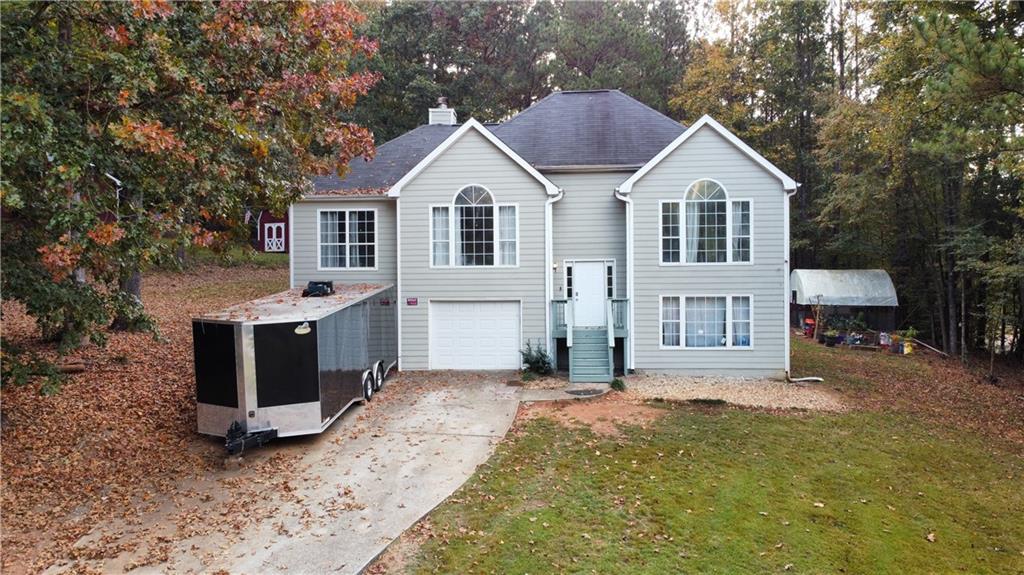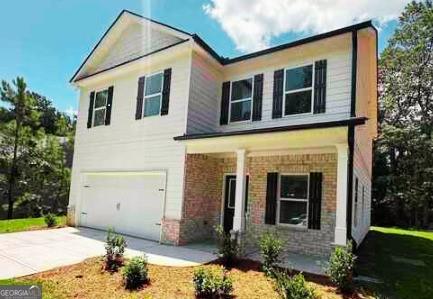40 Heyman Drive Covington GA 30016, MLS# 409470053
Covington, GA 30016
- 4Beds
- 3Full Baths
- N/AHalf Baths
- N/A SqFt
- 2024Year Built
- 0.68Acres
- MLS# 409470053
- Residential
- Single Family Residence
- Active
- Approx Time on Market15 days
- AreaN/A
- CountyNewton - GA
- Subdivision Jack Creek
Overview
Discover the perfect blend of comfort and style in this stunning 4-bedroom, 3-bathroom, two-story home located in the desirable community of Covington. This spacious residence features an open-concept living area filled with natural light, ideal for entertaining and everyday family living. The modern kitchen is a chef's dream with granite countertops, stainless steel appliances, and ample cabinetry, all overlooking the cozy family room. The main floor offers the convenience of a bedroom, complete with a bathroom featuring a shower/tub combo, a vanity, and a closet. Upstairs, you'll find two additional spacious bedrooms and a full bathroom, perfect for guests or family members seeking their own private retreat and luxurious master suite, complete with a walk-in shower, double vanities, and a walk-in closet. Step outside to a large backyard, ideal for relaxing or hosting outdoor gatherings. Located near excellent schools, parks, shopping in the area, and dining options, this home combines comfort, convenience, and charm in the heart of Covington. Don't miss the opportunity to make this beautiful home yours. *******Photos are stock photos and may differ from actual home**********
Association Fees / Info
Hoa: No
Community Features: Street Lights
Hoa Fees Frequency: Annually
Bathroom Info
Main Bathroom Level: 1
Total Baths: 3.00
Fullbaths: 3
Room Bedroom Features: None
Bedroom Info
Beds: 4
Building Info
Habitable Residence: No
Business Info
Equipment: None
Exterior Features
Fence: None
Patio and Porch: Front Porch
Exterior Features: Rain Gutters
Road Surface Type: Asphalt, Paved
Pool Private: No
County: Newton - GA
Acres: 0.68
Pool Desc: None
Fees / Restrictions
Financial
Original Price: $329,900
Owner Financing: No
Garage / Parking
Parking Features: Attached, Driveway, Garage, Garage Door Opener
Green / Env Info
Green Energy Generation: None
Handicap
Accessibility Features: None
Interior Features
Security Ftr: Fire Alarm, Smoke Detector(s)
Fireplace Features: None
Levels: Two
Appliances: Dishwasher, Electric Range, Electric Water Heater, Microwave
Laundry Features: Laundry Closet
Interior Features: Disappearing Attic Stairs, Double Vanity, High Ceilings, Walk-In Closet(s)
Flooring: Carpet, Vinyl
Spa Features: None
Lot Info
Lot Size Source: Owner
Lot Features: Back Yard, Front Yard
Misc
Property Attached: No
Home Warranty: Yes
Open House
Other
Other Structures: None
Property Info
Construction Materials: Brick, Vinyl Siding
Year Built: 2,024
Property Condition: New Construction
Roof: Composition
Property Type: Residential Detached
Style: Traditional
Rental Info
Land Lease: No
Room Info
Kitchen Features: Kitchen Island, Pantry
Room Master Bathroom Features: Double Vanity,Shower Only
Room Dining Room Features: Great Room
Special Features
Green Features: None
Special Listing Conditions: None
Special Circumstances: None
Sqft Info
Building Area Total: 1906
Building Area Source: Owner
Tax Info
Tax Amount Annual: 1
Tax Year: 2,024
Tax Parcel Letter: 0053C00000008000
Unit Info
Utilities / Hvac
Cool System: Ceiling Fan(s), Central Air
Electric: 110 Volts, 220 Volts
Heating: Central, Electric
Utilities: Underground Utilities, Water Available
Sewer: Septic Tank
Waterfront / Water
Water Body Name: None
Water Source: Public
Waterfront Features: None
Directions
I-20 East to Exit 88, turn R onto Crowell Rd, 3.7 mi to Hwy-81, turn R, then quick L on Hwy 162. Keep straight 10.6 mi, Subdivision on right. Make r, then make 1st R, house in located on the left.Listing Provided courtesy of Prestige Brokers Group, Llc.
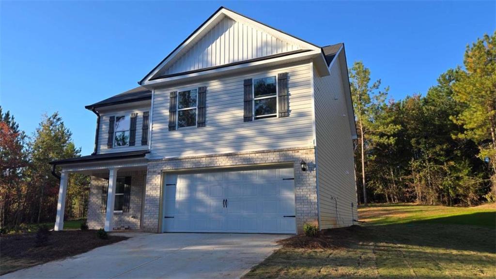
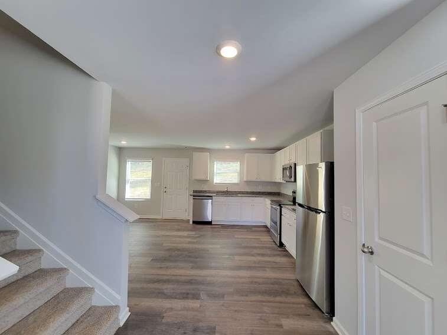
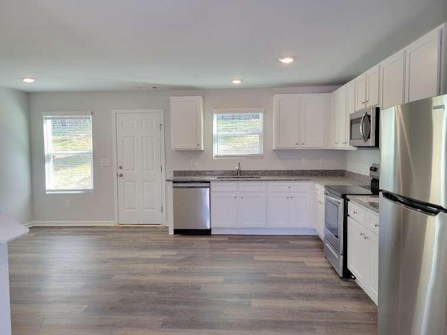
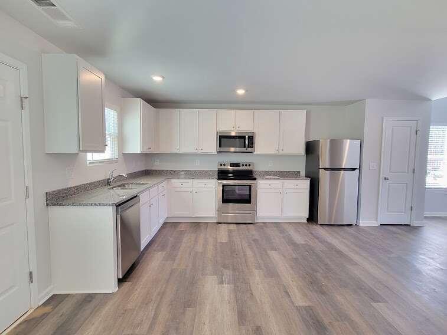
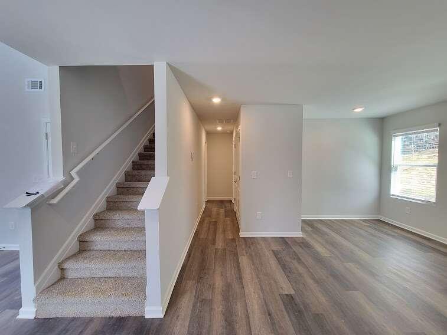
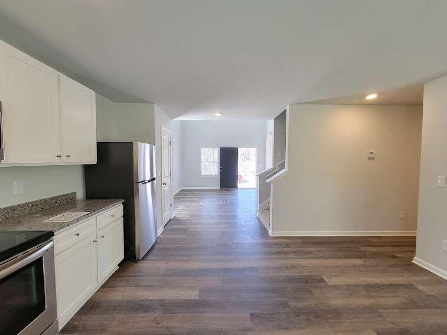
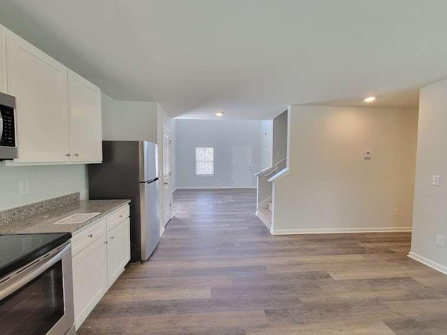
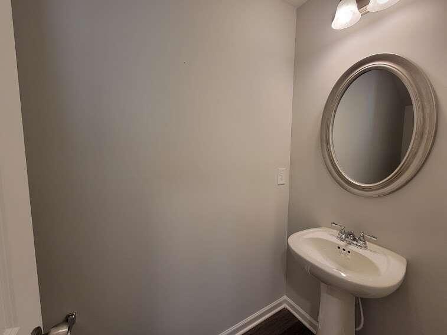
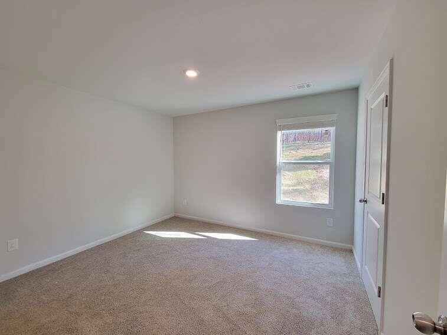
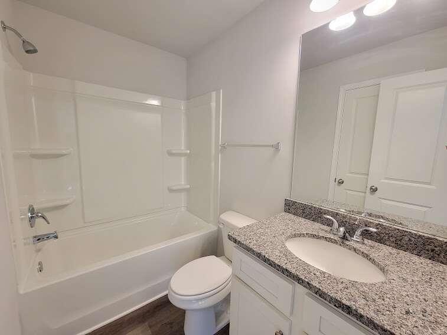
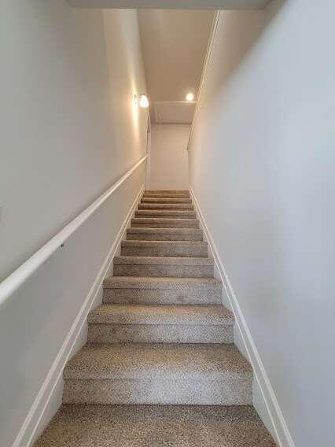
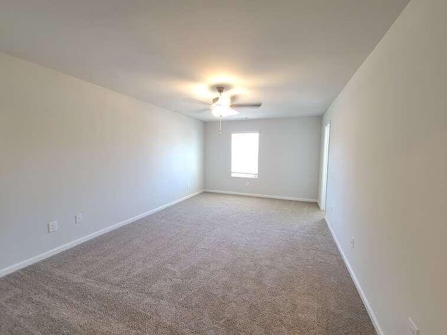
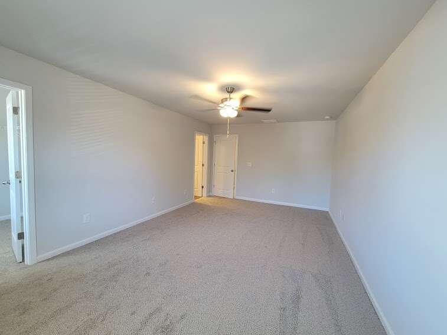
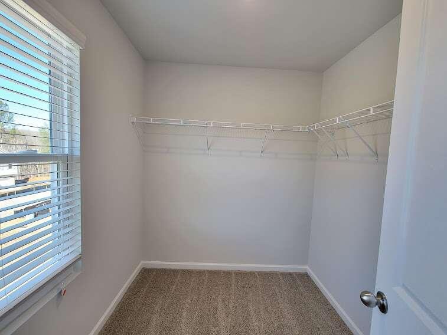
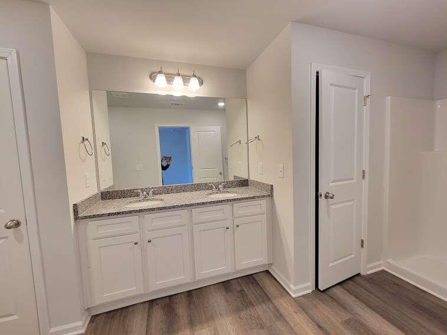
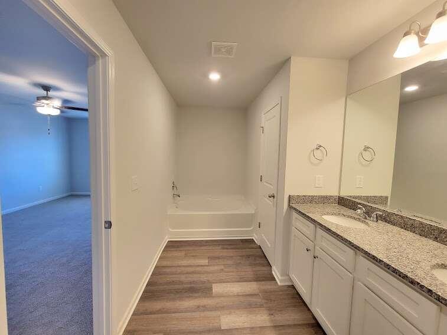
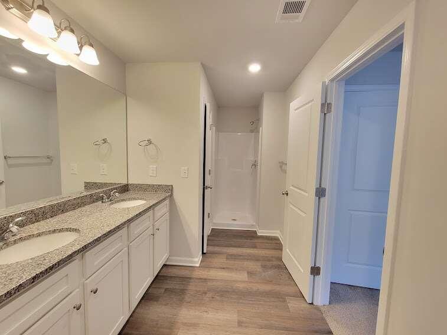
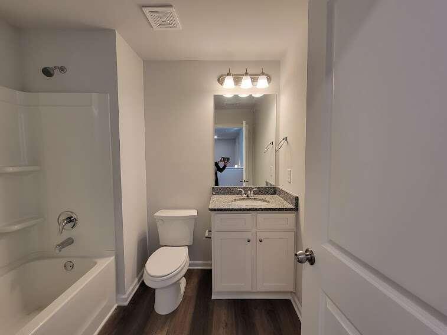
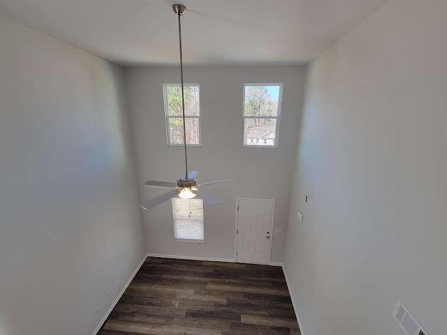
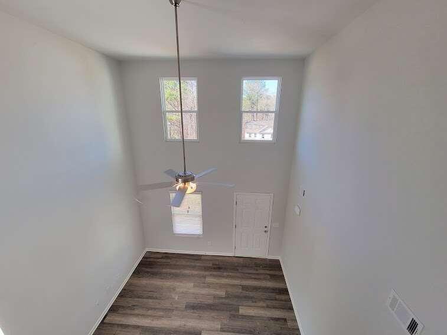
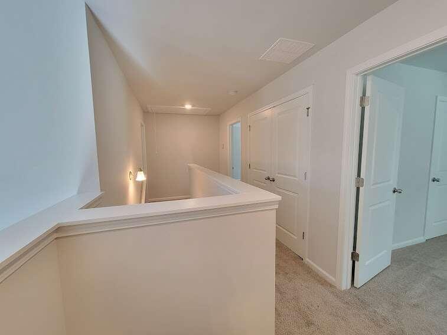
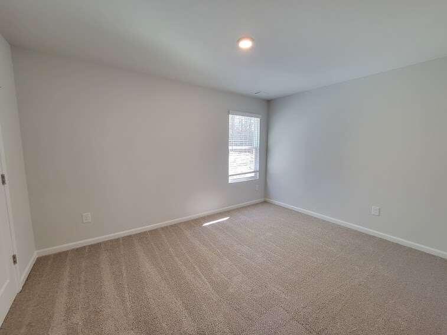
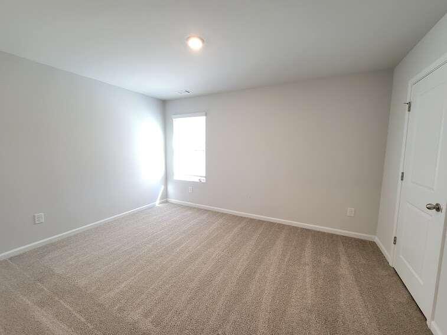
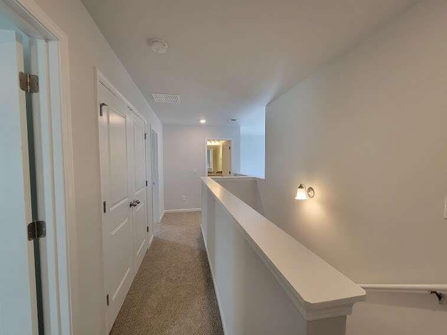
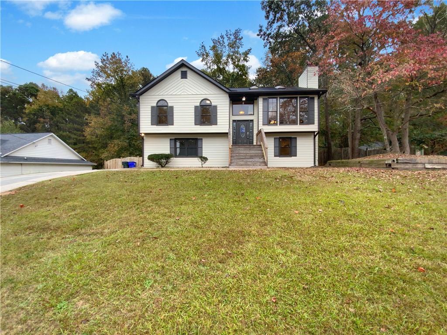
 MLS# 410790098
MLS# 410790098 