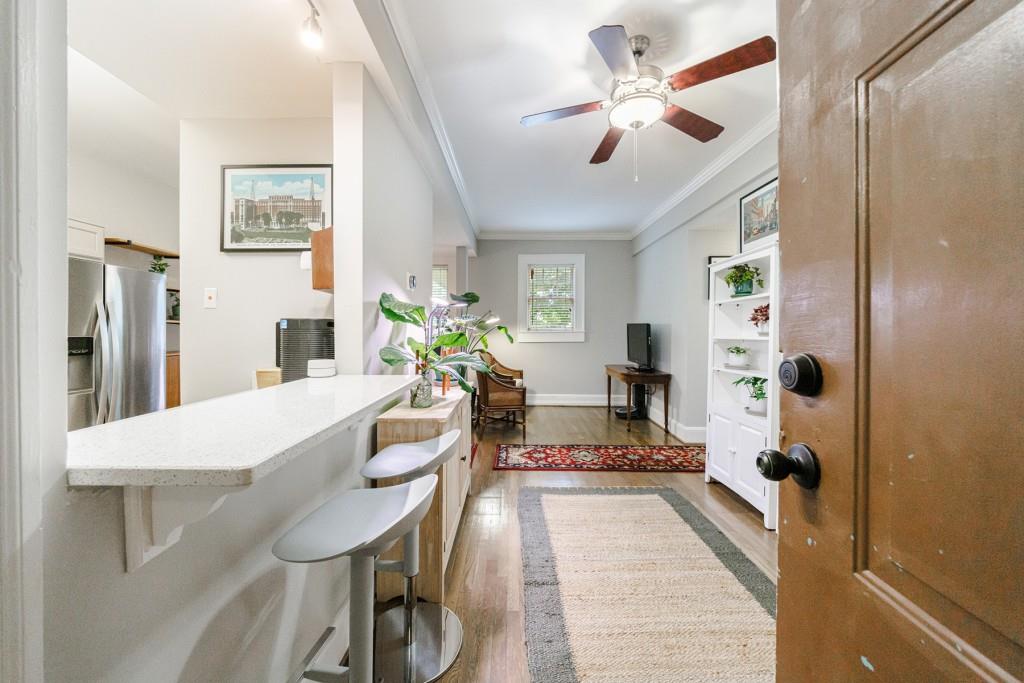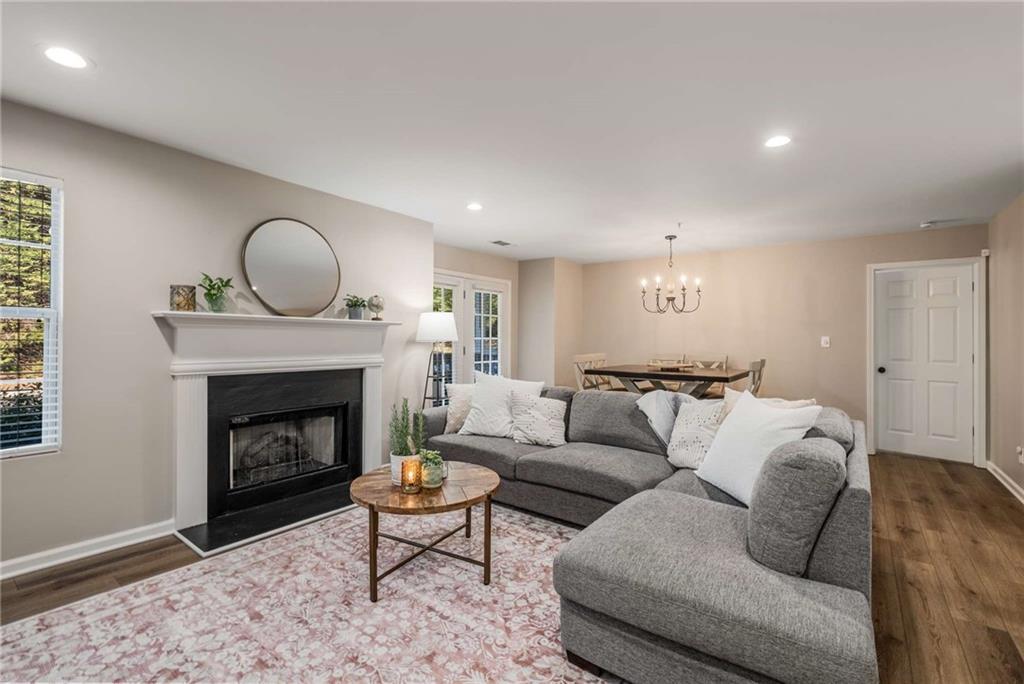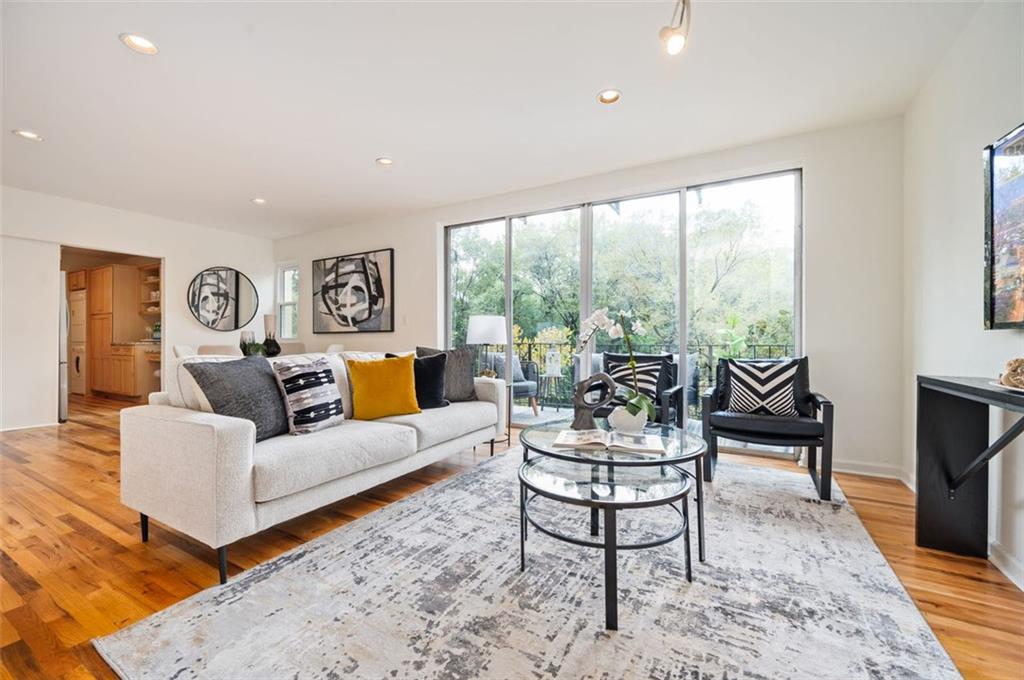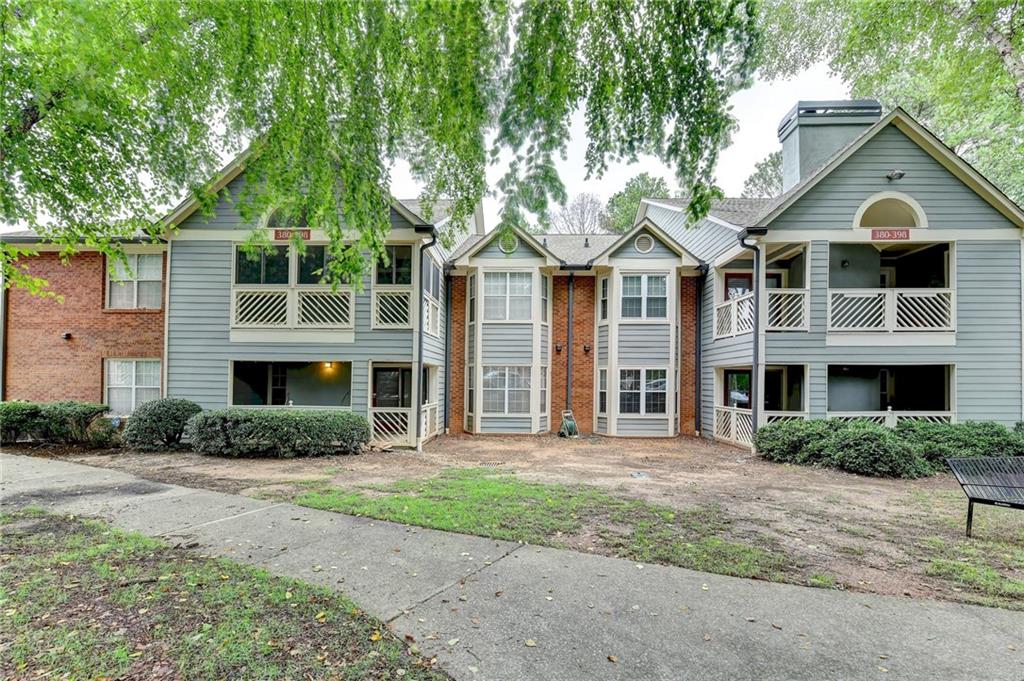400 17th Street UNIT #1413 Atlanta GA 30363, MLS# 406505826
Atlanta, GA 30363
- 2Beds
- 1Full Baths
- N/AHalf Baths
- N/A SqFt
- 2004Year Built
- 0.02Acres
- MLS# 406505826
- Residential
- Condominium
- Pending
- Approx Time on Market1 month, 2 days
- AreaN/A
- CountyFulton - GA
- Subdivision Art Foundry
Overview
Stunning Top-Floor Condo in Atlanta's Art Foundry!Welcome to this spectacular, light-filled contemporary end unit that seamlessly blends style and comfort. Featuring a dramatic 2-story living room and beautiful hardwood floors throughout, this top-floor gem is truly a must-see.A versatile flex space off the living room can serve as a study, dining area, or cozy sitting room, complete with breathtaking views from the charming Juliet balcony. The modern kitchen is a chef's paradise, featuring rich wood cabinets, stainless steel appliances, a breakfast bar, and under-cabinet lightingperfect for both cooking and entertaining.On the main level, you'll find a spacious bedroom with a walk-in closet and en suite bath, while the inviting loft bedroom upstairs boasts an exquisite built-in wardrobe.Enjoy resort-style amenities, including a luxurious Wellness Spa, a fully equipped gym, and a sparkling saltwater pool. Convenience is key with visitor parking available on the garage rooftop and an on-site car wash.With everything you need just a short stroll away and easy access to the freeway in only 2 minutes, this extraordinary condo is not to be missed. Make it your new home today!
Association Fees / Info
Hoa: Yes
Hoa Fees Frequency: Monthly
Hoa Fees: 571
Community Features: Clubhouse, Fitness Center, Gated, Homeowners Assoc, Near Public Transport, Park, Pool
Bathroom Info
Main Bathroom Level: 1
Total Baths: 1.00
Fullbaths: 1
Room Bedroom Features: Master on Main
Bedroom Info
Beds: 2
Building Info
Habitable Residence: No
Business Info
Equipment: None
Exterior Features
Fence: None
Patio and Porch: Patio
Exterior Features: Balcony
Road Surface Type: None
Pool Private: No
County: Fulton - GA
Acres: 0.02
Pool Desc: None
Fees / Restrictions
Financial
Original Price: $260,000
Owner Financing: No
Garage / Parking
Parking Features: Assigned, Covered, Deeded
Green / Env Info
Green Energy Generation: None
Handicap
Accessibility Features: Accessible Entrance
Interior Features
Security Ftr: Key Card Entry, Security Gate
Fireplace Features: None
Levels: Two
Appliances: Dishwasher, Electric Oven, Microwave, Refrigerator
Laundry Features: In Hall, Main Level
Interior Features: Cathedral Ceiling(s), Double Vanity, Entrance Foyer, High Ceilings 9 ft Main, High Speed Internet
Flooring: Hardwood
Spa Features: None
Lot Info
Lot Size Source: Public Records
Lot Features: Landscaped
Lot Size: x
Misc
Property Attached: Yes
Home Warranty: No
Open House
Other
Other Structures: Other
Property Info
Construction Materials: Cement Siding
Year Built: 2,004
Property Condition: Resale
Roof: Other
Property Type: Residential Attached
Style: Loft, Mid-Rise (up to 5 stories), Traditional
Rental Info
Land Lease: No
Room Info
Kitchen Features: Cabinets Stain, Kitchen Island, Solid Surface Counters, View to Family Room
Room Master Bathroom Features: Double Vanity,Soaking Tub
Room Dining Room Features: Open Concept
Special Features
Green Features: Thermostat
Special Listing Conditions: None
Special Circumstances: Agent Related to Seller
Sqft Info
Building Area Total: 1129
Building Area Source: Owner
Tax Info
Tax Amount Annual: 1555
Tax Year: 2,023
Tax Parcel Letter: 17-0148-LL-102-2
Unit Info
Unit: 1413
Num Units In Community: 1
Utilities / Hvac
Cool System: Central Air, Whole House Fan
Electric: None
Heating: Central, Electric
Utilities: Cable Available
Sewer: Public Sewer
Waterfront / Water
Water Body Name: None
Water Source: Private
Waterfront Features: None
Directions
To show, go to MECASLIN St. entrance. pass pool on left,enter door on right,take elevator to 4th flr. left,right,left--unit is on cornerListing Provided courtesy of Keller Williams Realty West Atlanta
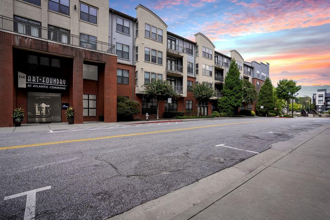
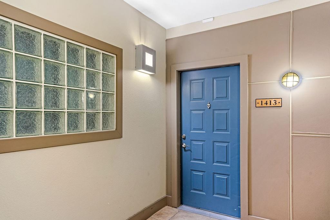
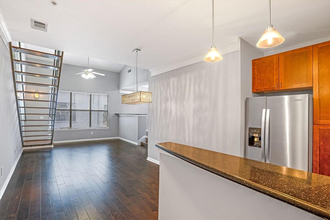
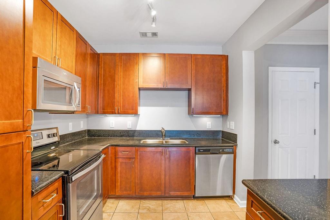
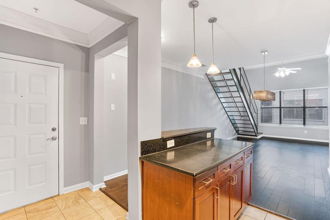
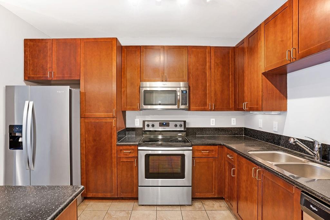
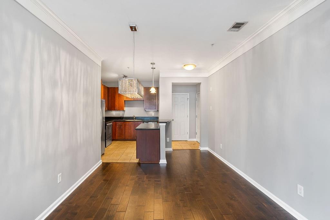
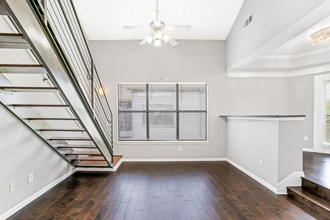
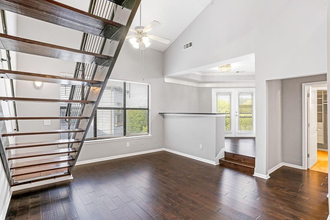
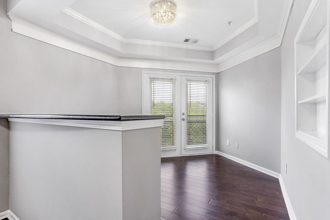
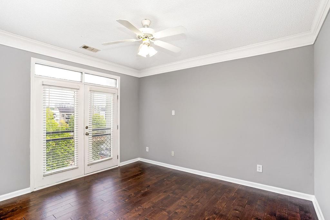
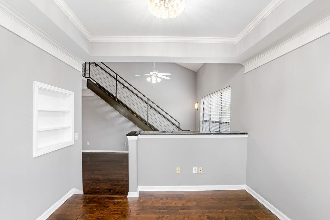
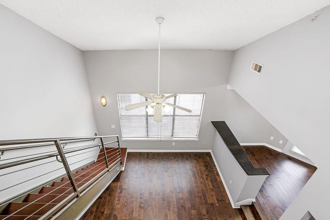
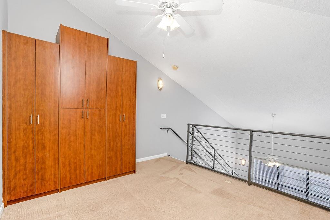
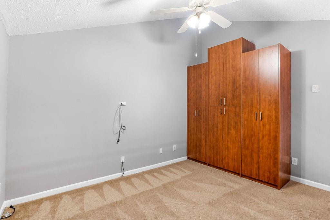
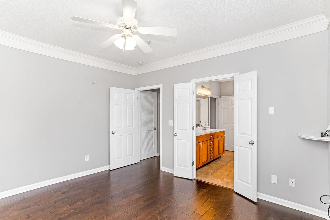
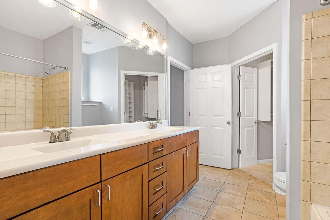
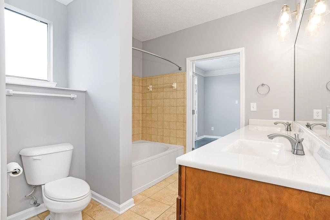
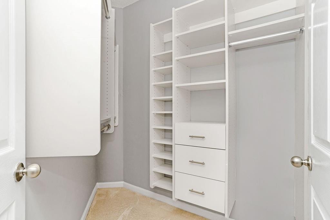
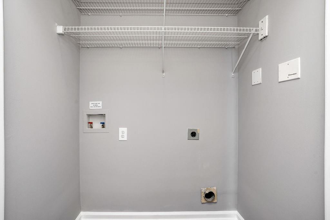
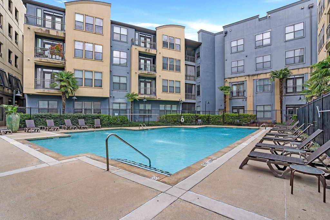
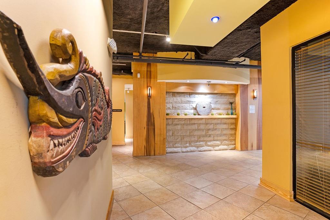
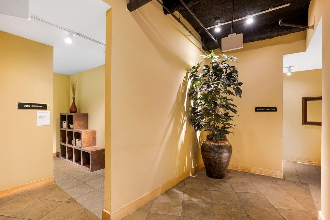
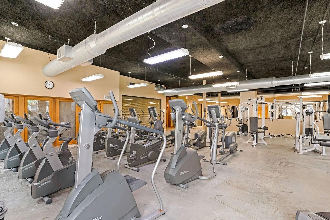
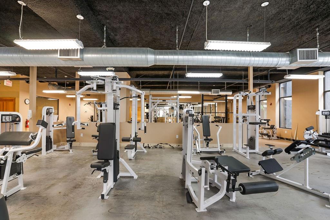
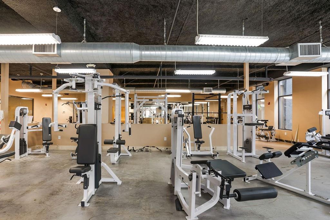
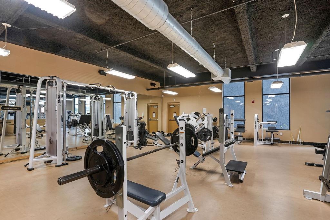
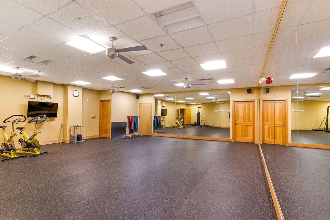
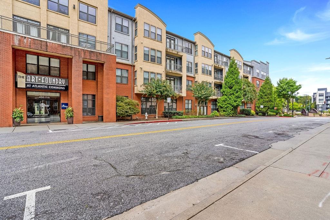
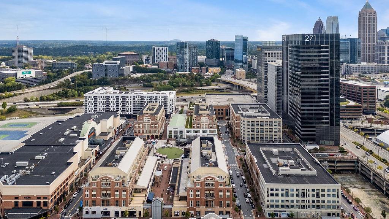
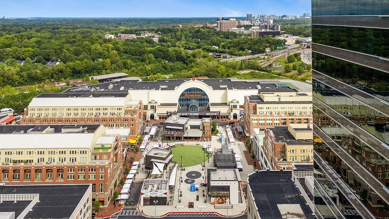
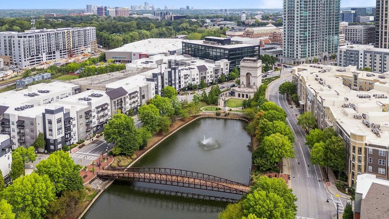
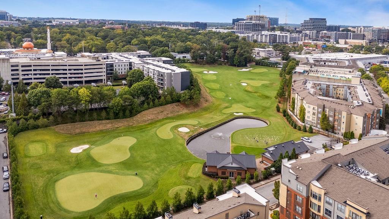
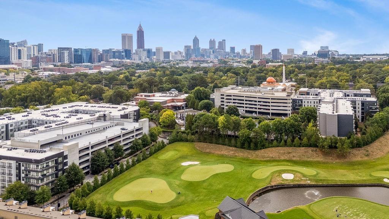
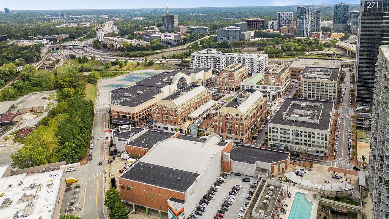
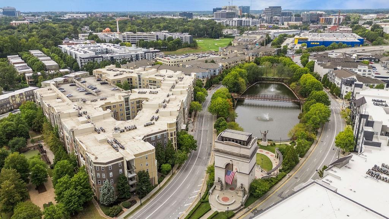
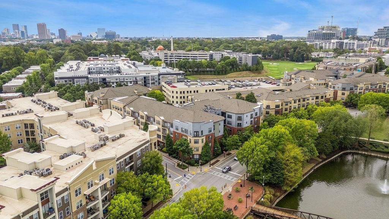
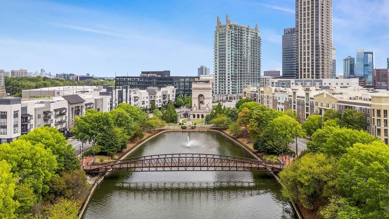
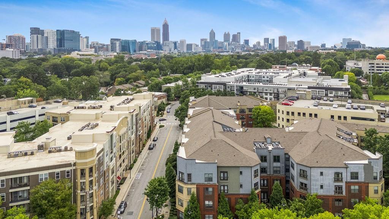
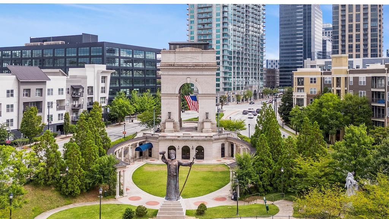
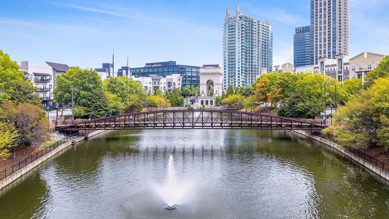
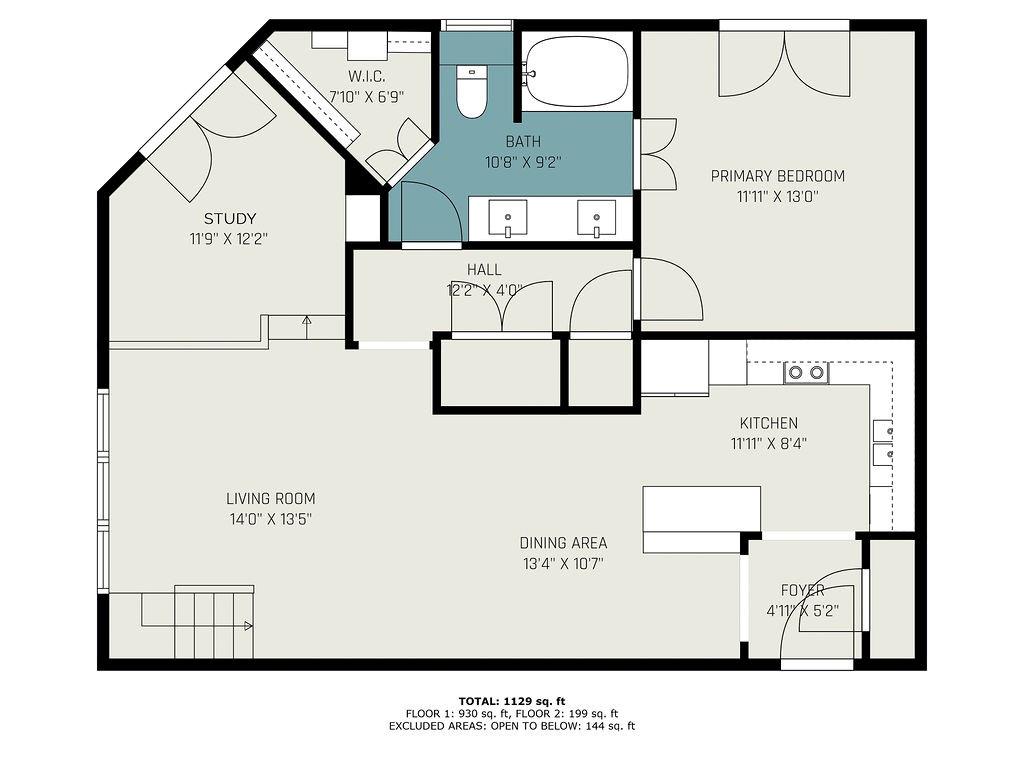
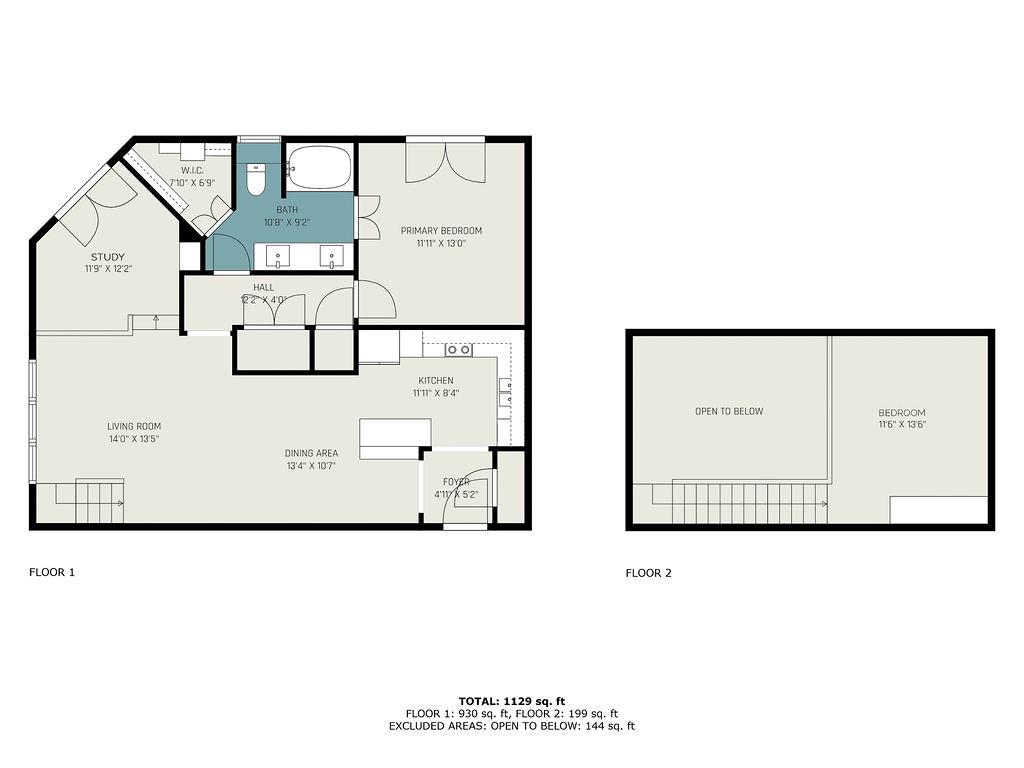
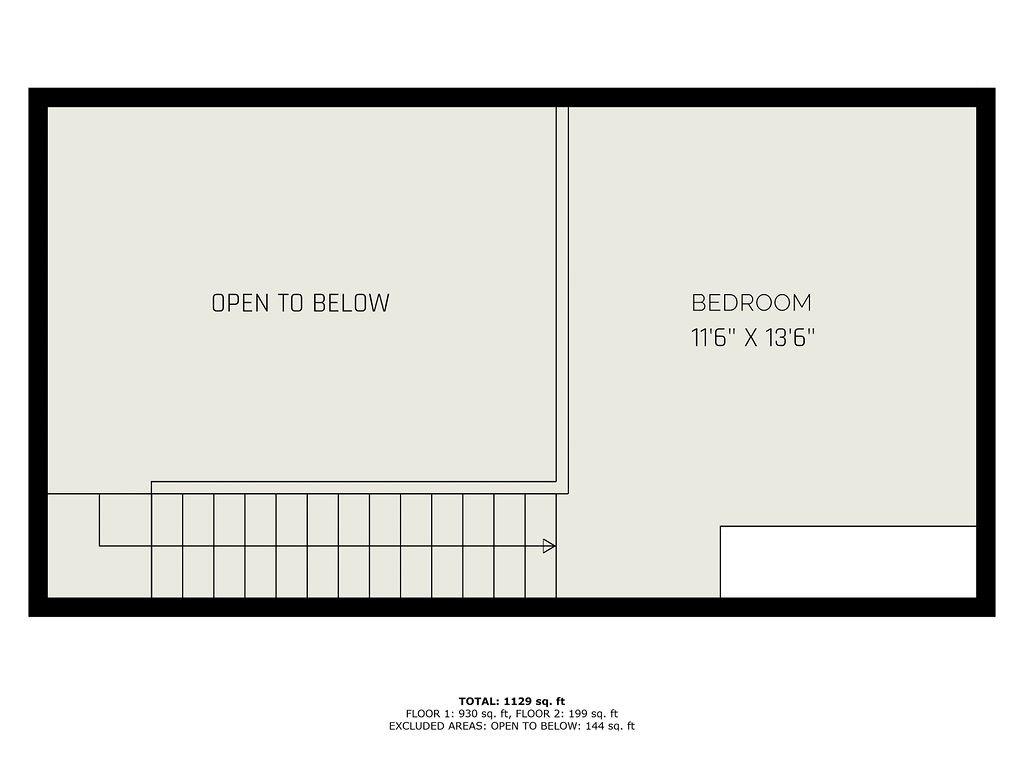
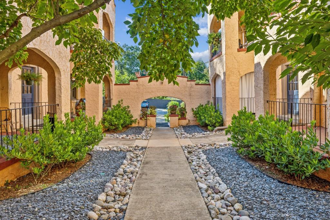
 MLS# 407186881
MLS# 407186881 