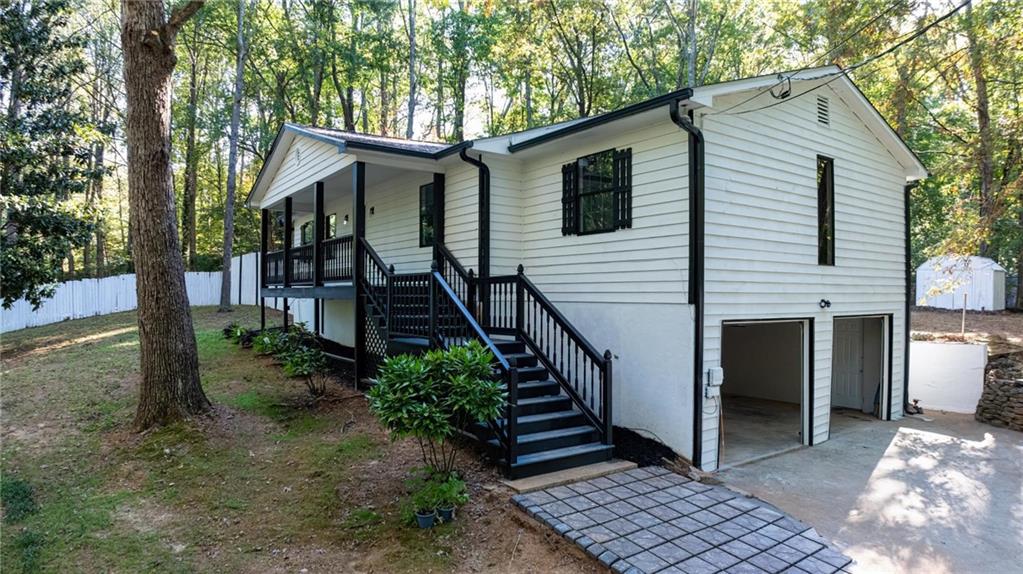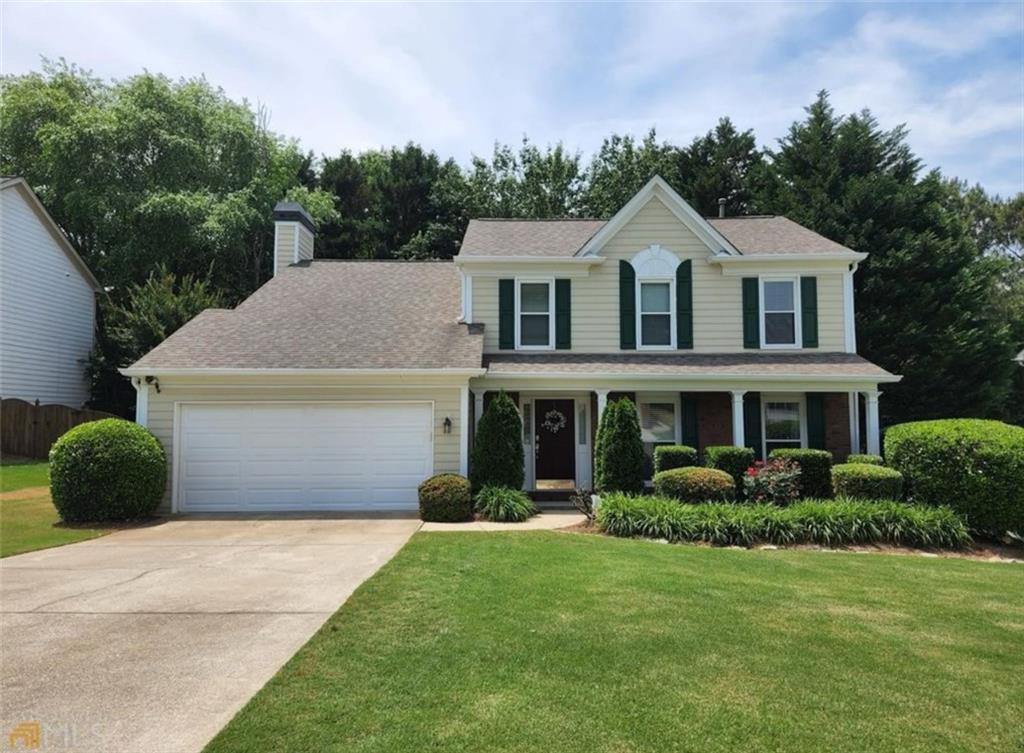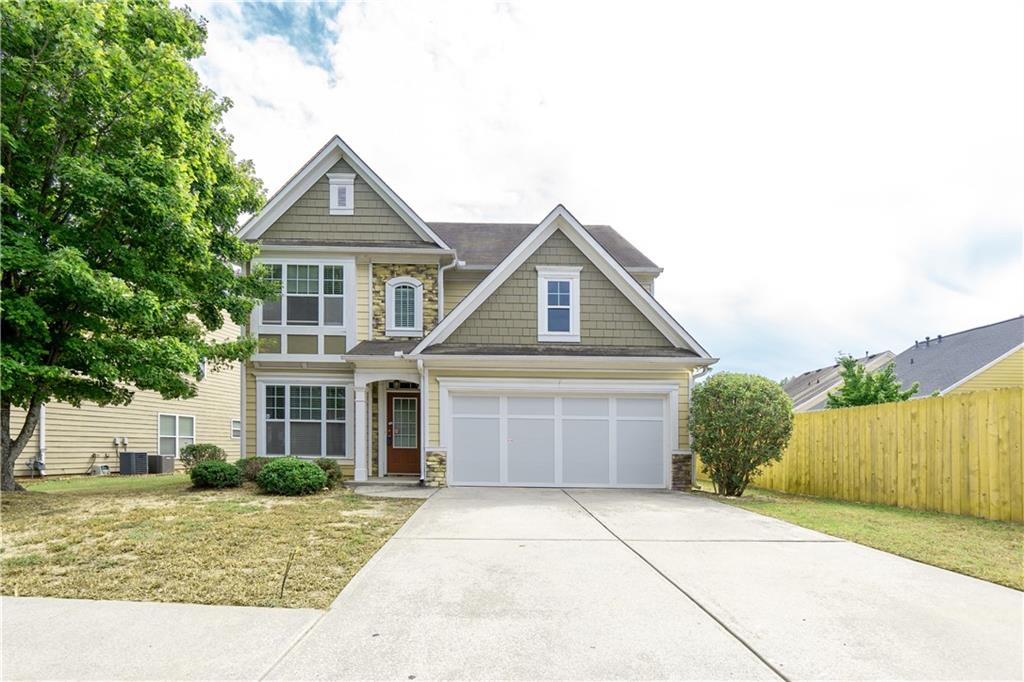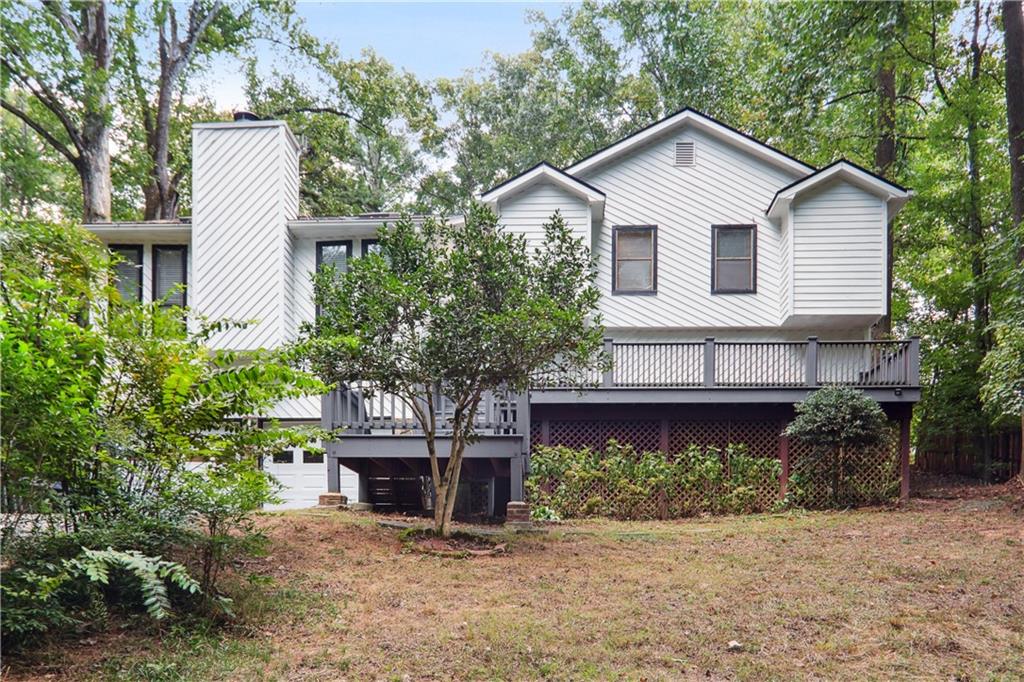4000 Longlake Drive Duluth GA 30097, MLS# 407372465
Duluth, GA 30097
- 4Beds
- 2Full Baths
- 1Half Baths
- N/A SqFt
- 1993Year Built
- 0.18Acres
- MLS# 407372465
- Residential
- Single Family Residence
- Active
- Approx Time on Market28 days
- AreaN/A
- CountyGwinnett - GA
- Subdivision Riverbrooke
Overview
Best LAKE FRONT lot in the community!! Rare opportunity to own a home with Fantastic Water Views in Duluth. Traditional 2-story home with all hardwood floors on main level and upstairs. Spacious floorplan includes a Large Formal Living room and a Separate Formal Dining room. Updated eat-in Kitchen with Maple cabinets, Grainite countertops, Breakfast bar, and Pantry. Two-story Family/Great room with Fireplace and lots of natural light. Oversized Master Suite with ensuite to include Double Vanites, Separate extended Shower & claw foot soaking tub, and a big walk-in closet. Three large additional bedrooms upstairs with vaulted ceilings. HUGE oversized deck with pergola and a built-in grill area; Perfect for entertaining!! Stunning lake views with retaining wall and seawall. Excellent location; off of Peachtree Ind. Blvd. Hurry!! You won't find another home like this!!
Association Fees / Info
Hoa: Yes
Hoa Fees Frequency: Annually
Hoa Fees: 622
Community Features: Clubhouse, Homeowners Assoc, Playground, Pool, Sidewalks, Street Lights, Tennis Court(s)
Hoa Fees Frequency: Annually
Association Fee Includes: Swim, Tennis
Bathroom Info
Halfbaths: 1
Total Baths: 3.00
Fullbaths: 2
Room Bedroom Features: Oversized Master, Split Bedroom Plan
Bedroom Info
Beds: 4
Building Info
Habitable Residence: No
Business Info
Equipment: None
Exterior Features
Fence: None
Patio and Porch: Deck, Patio
Exterior Features: Awning(s), Rain Gutters
Road Surface Type: Asphalt, Paved
Pool Private: No
County: Gwinnett - GA
Acres: 0.18
Pool Desc: None
Fees / Restrictions
Financial
Original Price: $519,900
Owner Financing: No
Garage / Parking
Parking Features: Attached, Driveway, Garage, Garage Door Opener, Garage Faces Front
Green / Env Info
Green Energy Generation: None
Handicap
Accessibility Features: None
Interior Features
Security Ftr: Open Access, Smoke Detector(s)
Fireplace Features: Factory Built, Gas Starter, Great Room
Levels: Two
Appliances: Dishwasher, Disposal, Electric Range, Gas Oven, Gas Water Heater, Microwave, Self Cleaning Oven
Laundry Features: In Hall, Laundry Room, Upper Level
Interior Features: Bookcases, Disappearing Attic Stairs, Entrance Foyer 2 Story, High Ceilings 10 ft Main, High Speed Internet, Tray Ceiling(s), Walk-In Closet(s)
Flooring: Hardwood
Spa Features: None
Lot Info
Lot Size Source: Assessor
Lot Features: Back Yard, Lake On Lot, Level
Misc
Property Attached: No
Home Warranty: No
Open House
Other
Other Structures: Pergola
Property Info
Construction Materials: Stucco
Year Built: 1,993
Property Condition: Resale
Roof: Composition, Shingle
Property Type: Residential Detached
Style: Traditional
Rental Info
Land Lease: No
Room Info
Kitchen Features: Breakfast Bar, Cabinets Stain, Eat-in Kitchen, Pantry, Solid Surface Counters, View to Family Room
Room Master Bathroom Features: Double Vanity,Separate Tub/Shower,Soaking Tub,Vaul
Room Dining Room Features: Separate Dining Room
Special Features
Green Features: Thermostat, Windows
Special Listing Conditions: None
Special Circumstances: None
Sqft Info
Building Area Total: 2341
Building Area Source: Appraiser
Tax Info
Tax Amount Annual: 5601
Tax Year: 2,023
Tax Parcel Letter: R7204-162
Unit Info
Utilities / Hvac
Cool System: Ceiling Fan(s), Central Air, Dual, Electric, Zoned
Electric: None
Heating: Forced Air, Natural Gas, Zoned
Utilities: Cable Available, Electricity Available, Natural Gas Available, Phone Available, Underground Utilities, Water Available
Sewer: Public Sewer
Waterfront / Water
Water Body Name: Other
Water Source: Public
Waterfront Features: Lake Front
Directions
Please use GPS or 85N to exit 108 towards Duluth, merge onto Sugarloaf Parkway. Turn LEFT on Peachtree Ind. Blvd. Turn LEFT into the Riverbrooke neighborhood. Turn RIGHT on Longlake Drive.Listing Provided courtesy of Virtual Properties Realty.com
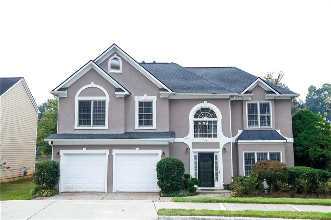
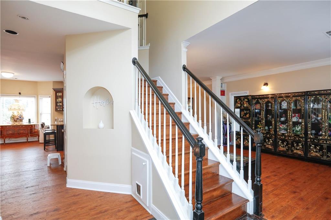
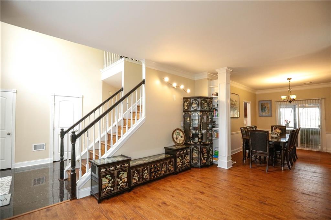
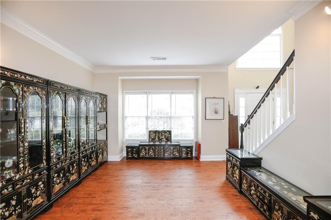
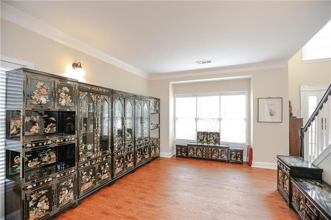
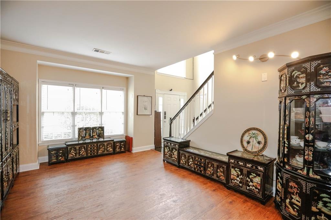
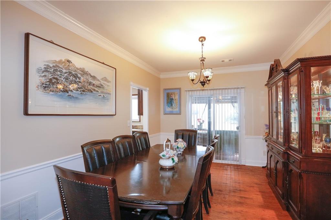
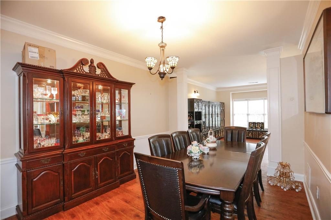
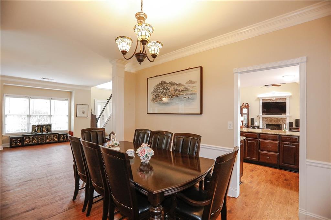
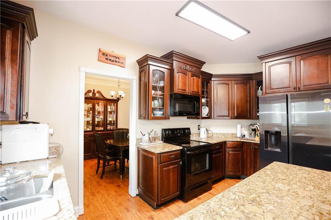
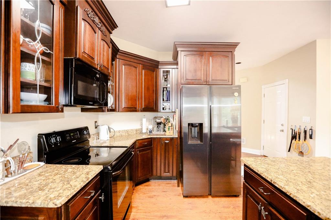
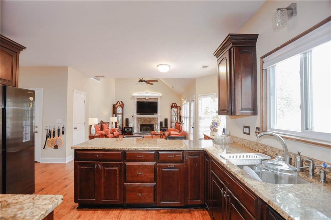
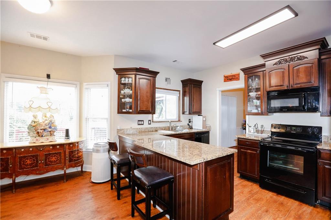
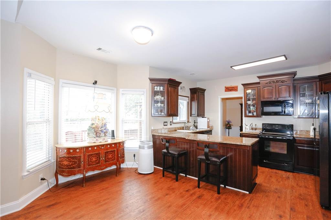
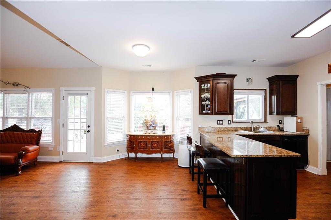
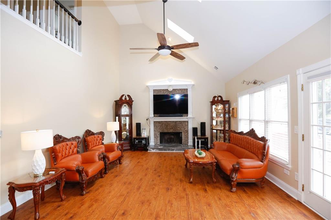
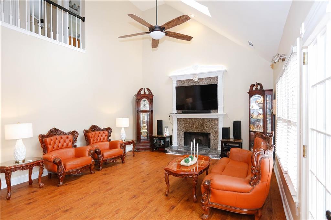
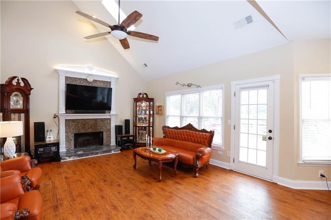
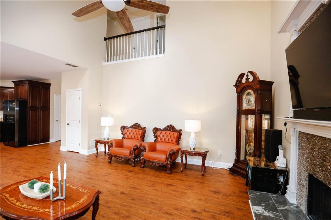
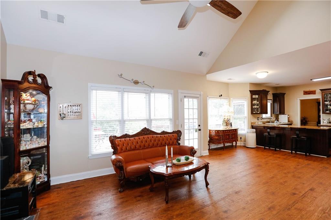
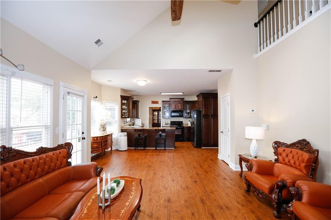
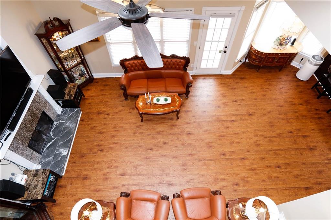
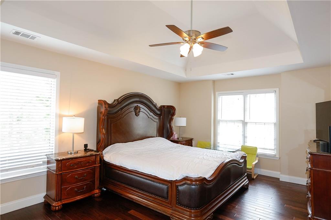
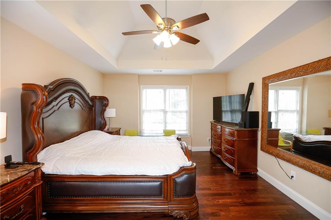
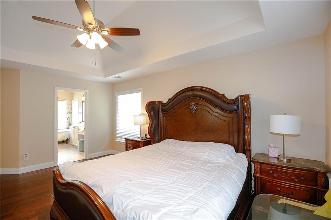
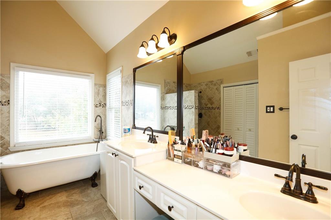
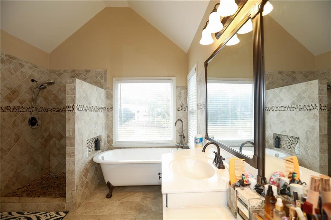
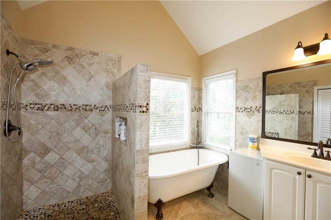
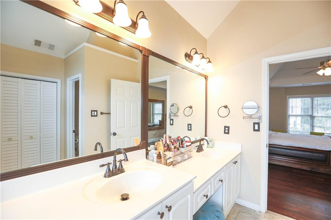
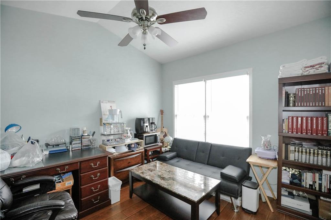
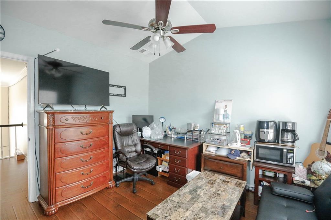
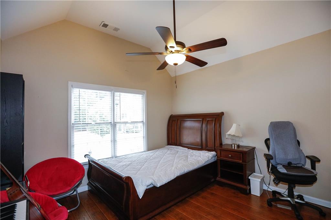
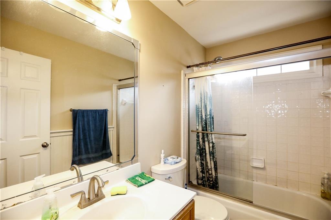
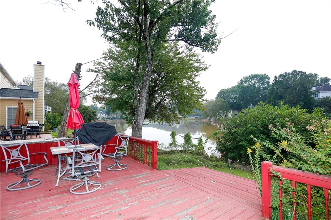
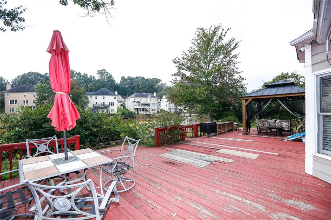
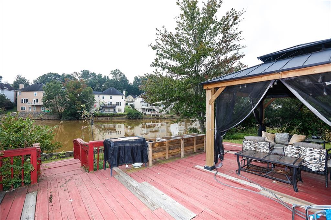
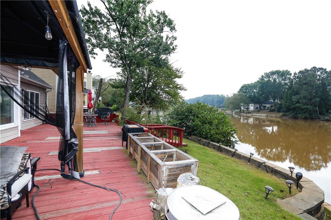
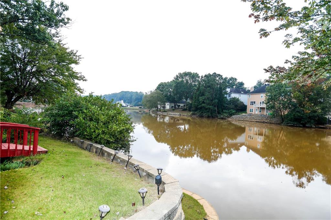
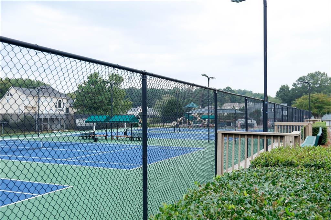
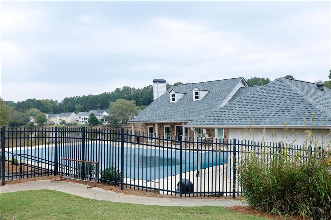
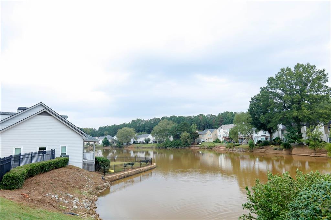
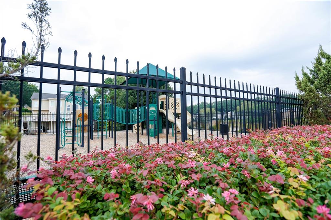
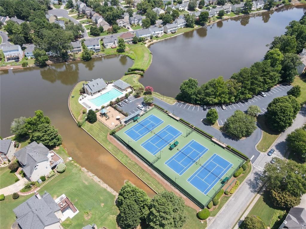
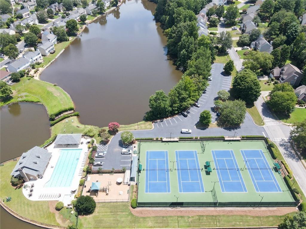
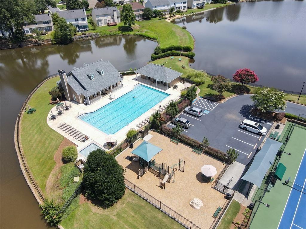
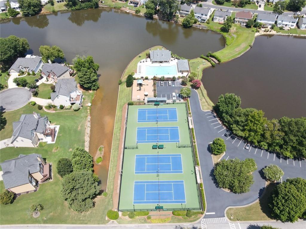
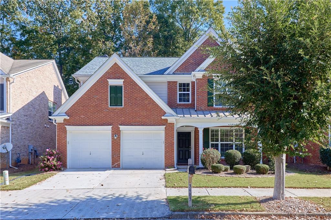
 MLS# 409802192
MLS# 409802192 