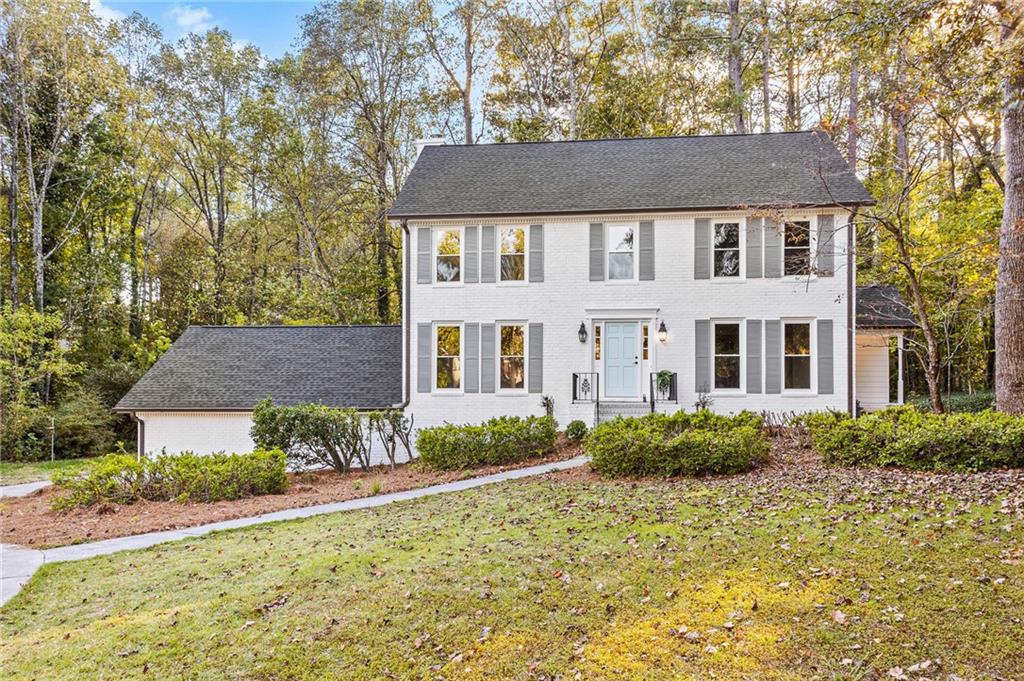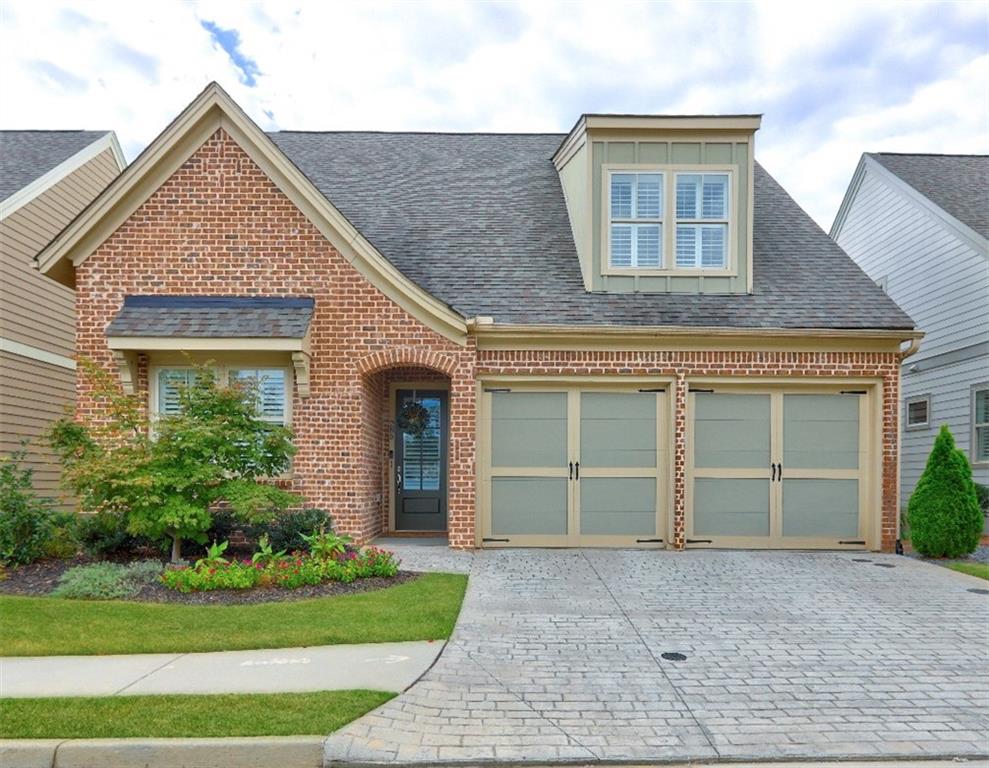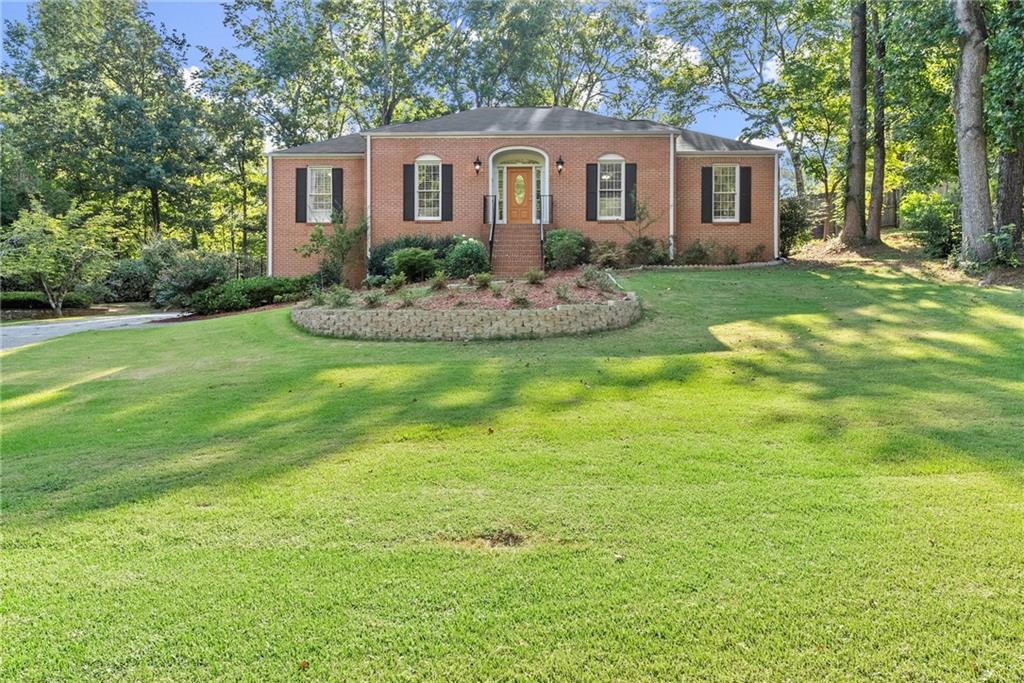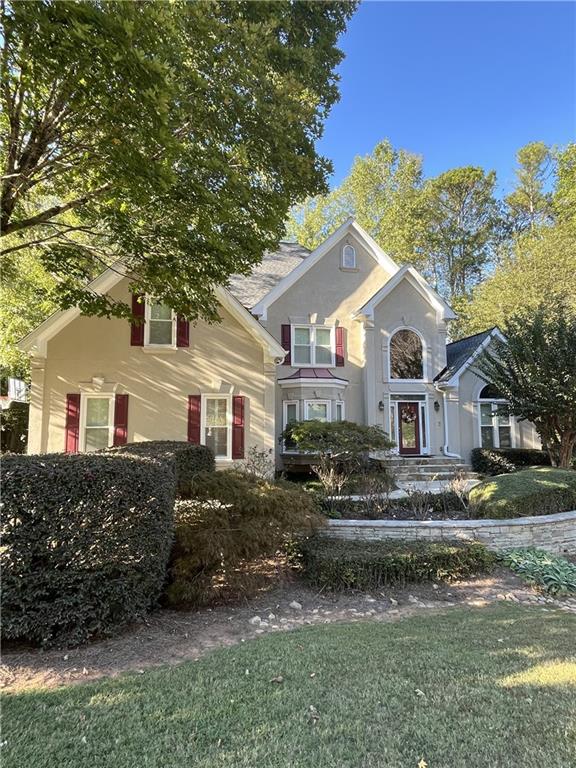4013 Chelsea Lane Marietta GA 30062, MLS# 410040551
Marietta, GA 30062
- 4Beds
- 2Full Baths
- 1Half Baths
- N/A SqFt
- 1989Year Built
- 0.35Acres
- MLS# 410040551
- Residential
- Single Family Residence
- Active
- Approx Time on Market1 day
- AreaN/A
- CountyCobb - GA
- Subdivision Lexington
Overview
Beautifully renovated traditional style home in Lexington neighborhood with tons of space & designer touches! Step inside to a gorgeous two story entrance foyer w/ light oak hardwood floors throughout! To the left is an open concept formal living room w/ windows allowing for natural light. Living room flows seamlessly into the spacious dining room. Dining connects directly to the remodeled kitchen w/ luxurious finishes featuring white cabinets, sleek SS appliances, and gorgeous white & gray vein quartz countertops with backsplash! Kitchen island has additional storage and is perfect for bar seating. Cozy breakfast room has windows looking out into the wooded backyard. Large family room is open to the kitchen & has a beautiful black brick & shiplap fireplace w/ wood mantle perfect for gathering. Exterior door off family room leads to an oversized party deck that looks out into the trees. Off the kitchen towards the front door is a convenient half bathroom great for guests. Head upstairs to find the stunning oversized primary suite w/ tray ceiling. Barn door opens into the super spacious private bathroom retreat featuring separate vanities w/ tons of space, tiled floors, quartz countertops, free floating soaking tub, large window, separate tiled walk-in shower, & fantastic walk-in closet w/ double doors. Three additional bedrooms upstairs share matching large full hall bathroom. The laundry room is located on the upper floor for added convenience. This home also has a spacious unfinished basement that can cater to any storage needs now or can be finished to your satisfaction in future with both interior & exterior entrances. Backyard is extremely low maintenance for those with busy schedules! This home is complete w/ new HVAC, entire interior & exterior freshly painted, new light fixtures & fans, new carpet in bedrooms, new tiled wet area, & the roof is only about 5 years old.
Association Fees / Info
Hoa: No
Community Features: None
Bathroom Info
Halfbaths: 1
Total Baths: 3.00
Fullbaths: 2
Room Bedroom Features: Oversized Master, Split Bedroom Plan
Bedroom Info
Beds: 4
Building Info
Habitable Residence: No
Business Info
Equipment: None
Exterior Features
Fence: None
Patio and Porch: Deck, Front Porch
Exterior Features: Private Entrance, Rain Gutters
Road Surface Type: None
Pool Private: No
County: Cobb - GA
Acres: 0.35
Pool Desc: None
Fees / Restrictions
Financial
Original Price: $765,000
Owner Financing: No
Garage / Parking
Parking Features: Attached, Driveway, Garage, Garage Faces Front, Kitchen Level
Green / Env Info
Green Energy Generation: None
Handicap
Accessibility Features: None
Interior Features
Security Ftr: Carbon Monoxide Detector(s), Smoke Detector(s)
Fireplace Features: Family Room
Levels: Two
Appliances: Dishwasher, Disposal, Electric Cooktop, Gas Oven, Microwave
Laundry Features: In Hall, Laundry Room, Upper Level
Interior Features: Crown Molding, Double Vanity, Entrance Foyer 2 Story, High Speed Internet, Low Flow Plumbing Fixtures, Recessed Lighting, Tray Ceiling(s), Walk-In Closet(s)
Flooring: Carpet, Ceramic Tile, Hardwood
Spa Features: None
Lot Info
Lot Size Source: Builder
Lot Features: Back Yard, Front Yard, Sloped, Wooded
Lot Size: 134x109x134x117
Misc
Property Attached: No
Home Warranty: No
Open House
Other
Other Structures: None
Property Info
Construction Materials: HardiPlank Type, Stucco
Year Built: 1,989
Property Condition: Updated/Remodeled
Roof: Composition
Property Type: Residential Detached
Style: Traditional
Rental Info
Land Lease: No
Room Info
Kitchen Features: Breakfast Bar, Breakfast Room, Cabinets White, Eat-in Kitchen, Kitchen Island, Pantry, Solid Surface Counters, View to Family Room
Room Master Bathroom Features: Separate His/Hers,Separate Tub/Shower,Soaking Tub
Room Dining Room Features: Separate Dining Room
Special Features
Green Features: Appliances, HVAC, Thermostat
Special Listing Conditions: None
Special Circumstances: Corporate Owner, Investor Owned
Sqft Info
Building Area Total: 2859
Building Area Source: Builder
Tax Info
Tax Amount Annual: 6460
Tax Year: 2,023
Tax Parcel Letter: 16-0682-0-117-0
Unit Info
Utilities / Hvac
Cool System: Ceiling Fan(s), Central Air
Electric: 110 Volts
Heating: Central, Forced Air, Natural Gas
Utilities: Cable Available, Electricity Available, Natural Gas Available, Phone Available, Sewer Available, Water Available
Sewer: Public Sewer
Waterfront / Water
Water Body Name: None
Water Source: Public
Waterfront Features: None
Directions
From Pope High School - Continue toward Hembree Rd NE - Take the 3rd exit from roundabout onto Hembree Rd NE - Turn right onto Lassiter Rd - Turn right onto Johnson Ferry Rd - Turn left onto Chelsea Lane & look for house # 4013Listing Provided courtesy of Realty One Group Edge




















































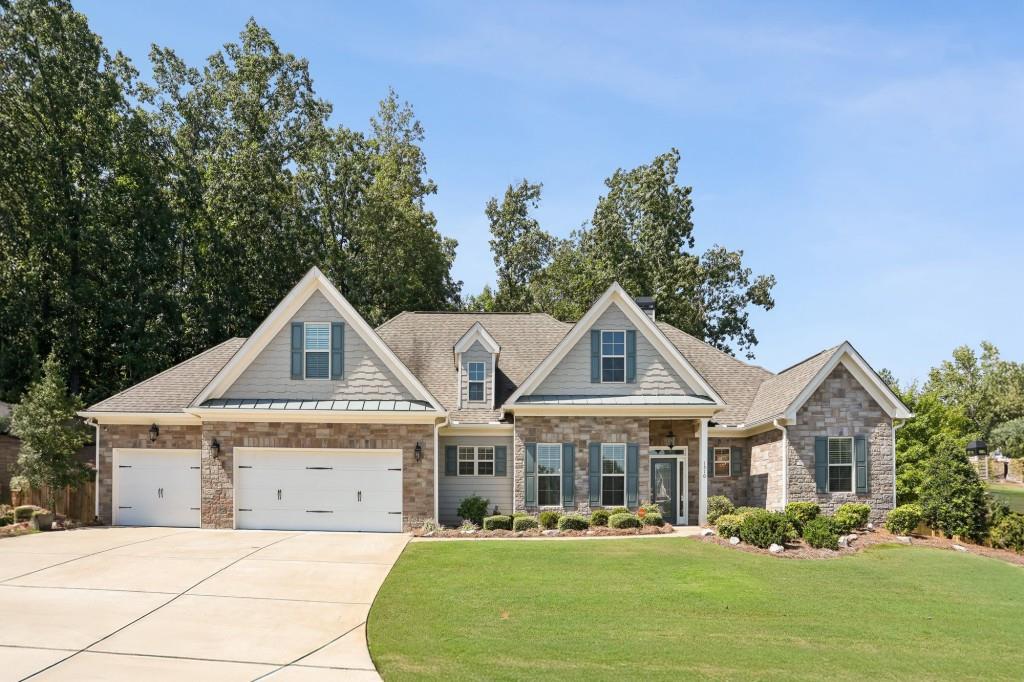
 MLS# 408733763
MLS# 408733763 